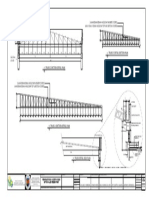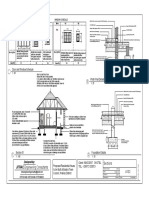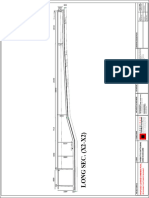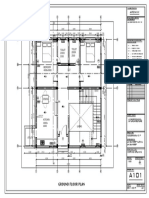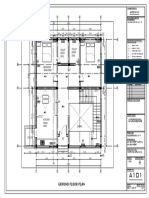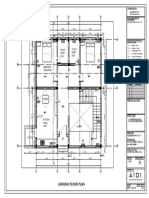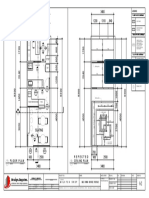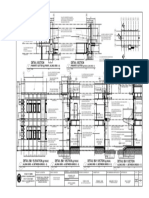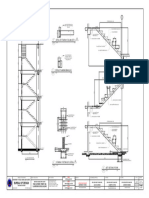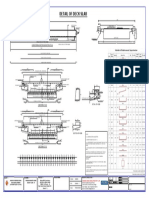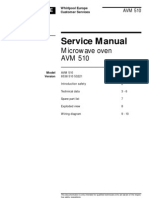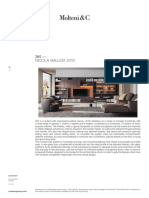Mr. Owiti Tom Oketch Final Drawings
Mr. Owiti Tom Oketch Final Drawings
Uploaded by
FRANKLYN SPENCERCopyright:
Available Formats
Mr. Owiti Tom Oketch Final Drawings
Mr. Owiti Tom Oketch Final Drawings
Uploaded by
FRANKLYN SPENCEROriginal Title
Copyright
Available Formats
Share this document
Did you find this document useful?
Is this content inappropriate?
Copyright:
Available Formats
Mr. Owiti Tom Oketch Final Drawings
Mr. Owiti Tom Oketch Final Drawings
Uploaded by
FRANKLYN SPENCERCopyright:
Available Formats
21 440
Roof details GENERAL NOTES.
200 3290 200 5200 200 1260 200 2670 200 3030 200 4600 200 Roofpitch300 1. ALL DIMENSIONS MUST BE CHECKED AND
330 Charcoal grey coloured, American style roofing sheets incharcoal CONFIRMED BEFORE WORK COMMENCES ON
7620 1200 900 3415 1500 1692 1000 1250 900 1630
590 on 150x50mm timberrafters@ 600mmc/con timber purlins ans SITE.
4170 2120 3150 600 740 2015 2420 1100 1800 440 1800 490 struts on timbertrusses@ 1800c/con 150x 50mmtie beam 2. ALL DIMENSIONS ARE IN MILIMETERS.
2000
on100x50mmwall plateon300mm R.C beam to Structural 3. THE ENTIRE PROJECTS WORK TO ARCHITECTS
200 865 200
2670 Engineers detail SATISFACTION.
575 1065
890
2.797 2200
200
810
3290
4. ENTIRE PROJECTS WORK TO CURRENT MOPW
2300
200mm thickexternalwallin dressedmachine cut
2630
SPECIFICATIONS.
3030 4 600 stones in straight key or otherapproved wall
3625
3625
2400
4140
5. ALL REINFORCED CONCRETE WORKS TO
200
2560
2000
dressing keys STRUCTURAL ENGINEERS, DIRECTIONS AND
5870
3600
SPECIFICATIONS.
1125
4400
4400
1000200 1050 200
1325 200mm thick external wall plastered and 6. DEPTH OF EXCAVATIONS TO BE DETERMINED
2020
1800 4490 ON SITE BY STRUCTURAL ENGINEER .
cream white painted to approval
900
2200 900
(Wall masters Recomended) 7. ALL DRAINAGE WORKS TO PUBLIC HEALTH
REQUIREMENTS AND SPECIFICATIONS.
200 1400 200
200
1000
4490
2400
2190 8. ALL PIPES PASSING THROUGH THE BUILDING
2410 EAST ELEVATION PLAN
2400
200
1400
1400
1400
1800 SHOULD BE ENCASED IN CONCRETE
14070
14070
1000
6000
2350 200 1000
SURROUNDING.
5180
Roof details
9. ALL EXTERNAL DOORS AND WINDOWS TO BE
Roofpitch300
PROVIDED WITH PERMANENT NATURAL
2550
2550
2350
2350
1400
Charcoal grey coloured, American style roofing sheets incharcoal
3300
2520
VENTILATION.
on 150x50mm timberrafters@600mmc/con timber purlins ans
9840
4600 struts on timbertrusses@ 1800c/con 150x 50mmtie beam
2000
1900 1200
900 740 780
on 100x50mmwall plateon 300mm R.C beam to Structural DOOR SCHEDULE.
200
200
5200 3360 Engineers detail
D 1 STORE FRONT DOOR 2300 x 4510
2000
2670
200mm thickexternalwallin dressedmachine cut
3850
3850
3850
stones in straight key or otherapproved wall D2 HINGED DOOR 900 x 2400
900
dressing keys
D3 PANEL DOOR 900 x 2400
1495
1080
3600
200mm thick external wall plastered and D4 GLASS DOOR 800 x 2100
200 4630 410 1200 2180 1400 710 1400 790 1400 4410 1400 1290 cream white painted to approval
5170 900 9015 1500 1530 765 740 3200 (Wall masters Recomended)
200 4740 200 1900 200 3100 200 4160 200 200 4600 200
200
21 440 WINDOW SCHEDULE.
WEST ELEVATION PLAN
W1 SLIDING WINDOW 1200 x 1800
W2 SLIDING WINDOW 1400 x 900
2000
2000
W3 HINGED WINDOW 800 x 2100
W4 CASEMENT WINDOW 600 x 600
3600
3600
200
200
SCALE:
SOURTH ELEVATION PLAN NORTH ELEVATION PLAN SCALE : 1: 100
SEPTIC TANK PARAMETERS NOTES 150mm THICKROOF
SLAB CONC. CLASS
CAPACITY No. OF DESLUDGING DIMENSIONS IN MILLIMETRES
20/20 REINFORCED
IN LITRES PERSONS INTERVAL(YRS) A B C D E F1 F2 1. Cover slab to be reinforced with 12 mm dia.bars bothways: conc class 20 ( 20 ) mix 1 ; 2 ; 4 WITH Y10@100 c/c ARCHITECT:
3000 10 2 800 1000 1000 3000 800 1500 1400 2. Base slab to be conc.class Amix 1 ; 3 ; 6 BOTH WAYS
6000 20 2 800 1400 1200 3600 1400 1500 1400 3. Outlet & inlet pipesto be 100 mm cast iron 600x450MH COVER& FRAME
4000
ARCHITECT SPENCER OKETCH
9000 30 2 800 1400 1200 3600 1800 1500 1300
4. Scum buffle to be 100 mm thick reinforced with No.12 mm dia ms rods at both ends, conc. 20 ( 20 ). 200 800 200 600 2800 600 200 600
12000 40 800 1600 1400 3900 2000 1500 1300
5.Dividing wall to be 100 mm thick conc. class 20 ( 20 ) reinforced with weld mesh No 65. FGL
2
200mm THICK MASONRY WALL
15000 50 2 800 1600 1400 3900 2400 1500 1200
INLET
800
100 OUTLET
NOTES 30 G box profile iron sheets 150Ø PC PIPE
MH
800 200x200
RCBEAM
TWL
300x200 SLOTS
@600mmc/c
MH
100Ø uPVC PIPE
INLET
350
1. All dimensions are shown in millimeters unless otherwise speci fied 150mm * 50mm timber ridge board
OUTLET
PROJECT:
200
200mmTHICK BASE SLAB
2. Drawings not to be scaled. Figured dimensions to be used and any descrepancies CONC. CLASS 20/20 REINFORCED
450
WITH MESHA142 INCENTRE
to be reported to the Architect PROPOSED 3 BEDROOM
3. All r.c works to S.E's details. All civil works to C.E's dets 100mm * 50mm timber common rafter 200mm THICK MASONRY WALL
1400
4. All plumbing and drainage to comply with M.O.H rules and regulations and to be to BUNGALLOW ON PLOT NUMBER :
1400
2000
M.E's dets. 75mm * 50mm timber purlins 300
200mmTHICK BASE SLAB
CONC. CLASS 20/20REINFORCED
WITH MESHA142 INCENTRE
5. All conduits to be laid before plastering. All Electrical works to E.E'sdetails and 100mm * 50mm timber common rafter
200
200
specifications 50mm THICKBLINDING
6. All black cotton soil to be excavated from site and carted away 150mm * 50mm timber wallplate CONC. CLASS 15/40
200
200
All pipes passing under slab to be encased with 150mm concrete all round 300 800
SECTION A-A
CLIENT:
SCALE 1:25
200
MR. OWITI TOM OKETCH
2140
300
800 P.O. BOX 165, MUHORONI.
200 800 200
KISUMU
100mm THICK SIGN: ..................................................
1800
5240
SCUM BAFFLE
TITTLE:
WORKING DRAWINGS
DINING
3600
GARRAGE 200 Sheet 1 : Floor plans, Sections , Elevations & Site
ROOM 800 2400 1400 plan, roof plan.
MASTER
200
BEDROOM
200
200 200 4000 200
MARBLE DESIGNS
PLAN
PHONE : 0769363226
SCALE 1:25
200 SEPTIC TANK(9m³) DETAILS 0714243273
4600 200 1550 200 4160 200 5200 200 4.771 0.200
EMAIL : franklynspencer02@gmail.com
GSPublisherVersion 0.3.100.100
You might also like
- Truss 3 Detail Section Plan: 6Mm X 5Mm X 50Mm Angle Bar Top and Bottom Chords 2-6Mmx38Mmx38Mm Angle Bar Member ChordsDocument1 pageTruss 3 Detail Section Plan: 6Mm X 5Mm X 50Mm Angle Bar Top and Bottom Chords 2-6Mmx38Mmx38Mm Angle Bar Member Chordsalezandro del rossiNo ratings yet
- Hyundai LiftDocument21 pagesHyundai LiftFian Ardiyana100% (2)
- Mr. Owiti Tom OketchDocument1 pageMr. Owiti Tom OketchFRANKLYN SPENCERNo ratings yet
- 14.tow ADocument1 page14.tow AtgbstechNo ratings yet
- Floor Tile Layout GFDocument1 pageFloor Tile Layout GFBarra de CobraNo ratings yet
- Okotel - Sheet - A102 - SectionsDocument1 pageOkotel - Sheet - A102 - Sectionsmasumba patrickNo ratings yet
- Pln255 - #1 (Floor Plan)Document1 pagePln255 - #1 (Floor Plan)mcolisi5878No ratings yet
- Front Elevation 1:100 West Elevation 1:100: E E D D C C B B A ADocument1 pageFront Elevation 1:100 West Elevation 1:100: E E D D C C B B A AKamagara Roland AndrewNo ratings yet
- A-106 - Pump HouseDocument1 pageA-106 - Pump HouseFarai NyakambangweNo ratings yet
- WF-JIS-010101000Document1 pageWF-JIS-010101000Ahmad Iman SetyonoNo ratings yet
- Stair Details by 0631 - DAGANTADocument1 pageStair Details by 0631 - DAGANTAJay Carlo Daganta100% (1)
- Lus Cp31 Vel DWG Ar 00024Document1 pageLus Cp31 Vel DWG Ar 00024AjmeerNo ratings yet
- 2566-Struc IFC DrawingsDocument1 page2566-Struc IFC DrawingsAbu BiduNo ratings yet
- A-02 - Casana-Row HouseDocument1 pageA-02 - Casana-Row HouseJ Niko AbesamisNo ratings yet
- Sheet-SECTIONS AND SCHEDULESDocument1 pageSheet-SECTIONS AND SCHEDULESMangalisOe LisOe GroeningNo ratings yet
- 01.PLUMBING SANITARY-ModelDocument1 page01.PLUMBING SANITARY-ModeldinNo ratings yet
- S. Pool Rangamati, 2-09-23. Long SecDocument1 pageS. Pool Rangamati, 2-09-23. Long SecAlauddin KhanNo ratings yet
- Revised Low Cost 11 New District - Structural Semi Detached FNDDocument1 pageRevised Low Cost 11 New District - Structural Semi Detached FNDElirehema MunuoNo ratings yet
- PlansDocument1 pagePlans21-06385No ratings yet
- GRND FLR PDFDocument1 pageGRND FLR PDFNagabharan GowdaNo ratings yet
- GRND FLR PDFDocument1 pageGRND FLR PDFNagabharan GowdaNo ratings yet
- GRND FLR PDFDocument1 pageGRND FLR PDFNagabharan GowdaNo ratings yet
- Longitudinal Section: See Truss DetailDocument1 pageLongitudinal Section: See Truss DetailGerald MasangayNo ratings yet
- Beam Schedule: 250 3Rd FloorDocument1 pageBeam Schedule: 250 3Rd FloorNhel AlbrechtNo ratings yet
- ELECTRICAL SERVICES WORKDocument1 pageELECTRICAL SERVICES WORKnelson0707300590No ratings yet
- Allrounder 520-570 C Multi ComponentDocument12 pagesAllrounder 520-570 C Multi ComponentaymanabuzNo ratings yet
- Floor Layout PlanDocument1 pageFloor Layout PlanDereck W MarieNo ratings yet
- HES-006-2021 - David Otieno - First Floor Structural DrawingsDocument13 pagesHES-006-2021 - David Otieno - First Floor Structural Drawingssydney augustNo ratings yet
- SA0284944.0013.0001Document1 pageSA0284944.0013.0001AJEC IndiaNo ratings yet
- Mindililwo Special School Revised PlanDocument1 pageMindililwo Special School Revised PlanDominic bettNo ratings yet
- WarehouseDocument5 pagesWarehouseDaniloNo ratings yet
- Key Plan: Typical Detail SectionDocument1 pageKey Plan: Typical Detail SectionMJian VergaraNo ratings yet
- Sheet4 PDFDocument1 pageSheet4 PDFMark Anthony EscaloNo ratings yet
- PDF (Amali4)Document1 pagePDF (Amali4)ADNAN B MOHAMAD MoeNo ratings yet
- VRB 23.900 LKC Skue 30 DgreeDocument1 pageVRB 23.900 LKC Skue 30 DgreeSUSHEEL KUMAR KANAUJIYANo ratings yet
- Sheet 3 03252019Document1 pageSheet 3 03252019Brylle De GuzmanNo ratings yet
- Bureau of Design: LegendDocument1 pageBureau of Design: LegendKristine ChavezNo ratings yet
- 06 Ground Floor PlanDocument1 page06 Ground Floor PlanCiobanu BogdanNo ratings yet
- Boundary Wall DrawingDocument1 pageBoundary Wall Drawingsandip wankhadeNo ratings yet
- Bureau of Design: LegendDocument1 pageBureau of Design: LegendMNo ratings yet
- PLANDocument1 pagePLANvumile NdhlovuNo ratings yet
- RY - SEMAFORO - Foglio1 PDFDocument2 pagesRY - SEMAFORO - Foglio1 PDFНиколай БалездровNo ratings yet
- Abo ArchitecturalDocument5 pagesAbo ArchitecturalEyob BahiruNo ratings yet
- 7 Details Passive House PDFDocument1 page7 Details Passive House PDFEvin LawlorNo ratings yet
- 3d viewDocument1 page3d viewpw chegeNo ratings yet
- Wd Wardrobe 1Document1 pageWd Wardrobe 1chitrodaneha04No ratings yet
- Left Side Elevation: Construction of Barangay Health Station W/ Safe Birthing FacilityDocument1 pageLeft Side Elevation: Construction of Barangay Health Station W/ Safe Birthing FacilityGerald MasangayNo ratings yet
- PlumbingsDocument2 pagesPlumbingsSharalyn SibayanNo ratings yet
- Design - Sagainc.: Floor Plan Refected Ceiling PlanDocument1 pageDesign - Sagainc.: Floor Plan Refected Ceiling PlanRachelle AbingNo ratings yet
- A 3 PDFDocument1 pageA 3 PDFPrincess AdrianoNo ratings yet
- Detail Section Detail Section: Key PlanDocument1 pageDetail Section Detail Section: Key PlanMJian VergaraNo ratings yet
- Bureau of Design: Detail of Stairway Column (Stc-1)Document1 pageBureau of Design: Detail of Stairway Column (Stc-1)Jj DelloroNo ratings yet
- CSM Ad BCC PSB 002 R1Document1 pageCSM Ad BCC PSB 002 R1Belal HHNo ratings yet
- Detail of Deck Slab: Longitudinal Section Elevation at A-ADocument1 pageDetail of Deck Slab: Longitudinal Section Elevation at A-Aabhijeet sahuNo ratings yet
- WW720ES Data Sheet 1Document6 pagesWW720ES Data Sheet 1Andy BuddNo ratings yet
- 39 Gfc-P2c3-Tu02-Crp-Dr-Btn-73112-01-ADocument1 page39 Gfc-P2c3-Tu02-Crp-Dr-Btn-73112-01-ASUBHASH KUMARNo ratings yet
- Wa-0636860 0001 0001Document1 pageWa-0636860 0001 0001Bilal ChohanNo ratings yet
- WH#6Document4 pagesWH#6EAC Alim KhanNo ratings yet
- SM Lucena SignageDocument1 pageSM Lucena SignageconeyquNo ratings yet
- Fire Rated Rolling Shutters Fire Sliding Doors BrochureDocument25 pagesFire Rated Rolling Shutters Fire Sliding Doors BrochureMadanKarkiNo ratings yet
- Nice So 2000Document36 pagesNice So 2000adrianNo ratings yet
- Module in Fire Technology and Arson Investigation (Cdi 6)Document4 pagesModule in Fire Technology and Arson Investigation (Cdi 6)Givehart Mira BanlasanNo ratings yet
- Hvac P&id - Ispe HvacDocument4 pagesHvac P&id - Ispe HvacNay Myo OoNo ratings yet
- C-130 General FamiliarizationDocument99 pagesC-130 General FamiliarizationChatchai PrasertsukNo ratings yet
- Dominator Garage Door Opener GDO 7v2 User Manual v1 11Document32 pagesDominator Garage Door Opener GDO 7v2 User Manual v1 11ericNo ratings yet
- Bill No. 4 - Cluster A, C & EDocument183 pagesBill No. 4 - Cluster A, C & EmimrusfanNo ratings yet
- Catalog HC 2022Document270 pagesCatalog HC 2022Bella Trisa AndaniNo ratings yet
- FusionModule2000 Smart Modular Data Center Management System Wiring Diagram (ECC800-Pro, FusionModule Actuators)Document1 pageFusionModule2000 Smart Modular Data Center Management System Wiring Diagram (ECC800-Pro, FusionModule Actuators)munkhjin.nNo ratings yet
- Fathima Nasir - Joinery and Hardware FittingsDocument7 pagesFathima Nasir - Joinery and Hardware FittingsfathimanasirNo ratings yet
- AVM510Document12 pagesAVM510PablosoNo ratings yet
- Control Panel Manual1X25Document12 pagesControl Panel Manual1X25Pritam SinghNo ratings yet
- List of Materials and Suppliers (05.02.2015)Document6 pagesList of Materials and Suppliers (05.02.2015)mdaoudNo ratings yet
- Garages Stubbie InstallDocument16 pagesGarages Stubbie InstallMattNo ratings yet
- Cabinet PDFDocument6 pagesCabinet PDFAnonymous 1xDxbkTz2No ratings yet
- Sciencedirect: Influence of Tolerancing Methods and Aspects of Perceived Quality On Side Closures of Luxury CarsDocument6 pagesSciencedirect: Influence of Tolerancing Methods and Aspects of Perceived Quality On Side Closures of Luxury CarsBabu PonnuswamyNo ratings yet
- Design, 3D Printing and Analysis of MAP POCKET: AbstractDocument6 pagesDesign, 3D Printing and Analysis of MAP POCKET: AbstractAkshay bypNo ratings yet
- Yale 2100Document30 pagesYale 2100Rey Eduard Q. UmelNo ratings yet
- Updated Temp - Substation - ChecklistDocument22 pagesUpdated Temp - Substation - ChecklistWunNaNo ratings yet
- L1 & L2 Cabinet Specification 04062017Document31 pagesL1 & L2 Cabinet Specification 04062017Andrew NibungcoNo ratings yet
- Modular Pilot Plant ConstructionDocument4 pagesModular Pilot Plant ConstructionNattapong PongbootNo ratings yet
- Lakshmi Ganesh Apartments - SJCPL Agreement - 03.01.24Document9 pagesLakshmi Ganesh Apartments - SJCPL Agreement - 03.01.24sonaiya software solutionsNo ratings yet
- Galaxy S User Manual PDFDocument18 pagesGalaxy S User Manual PDFEvelynNo ratings yet
- WSM Range Rover Sport 2014 - 5 - BodyDocument1,461 pagesWSM Range Rover Sport 2014 - 5 - BodyRavishka SilvaNo ratings yet
- 505 Product SheetDocument17 pages505 Product Sheetsintemma accountNo ratings yet
- 1610692643646brochure - M3M 65th AvenueDocument36 pages1610692643646brochure - M3M 65th AvenueMunish VermaNo ratings yet
- Quotation For Home LiftDocument5 pagesQuotation For Home Liftrishi070881No ratings yet
- Aama910 93Document10 pagesAama910 93hasan jouranNo ratings yet
