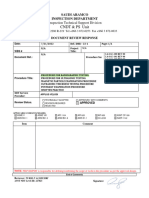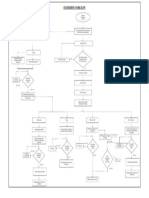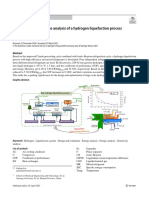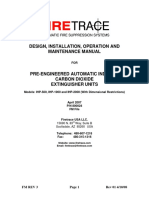Combinepdf
Combinepdf
Uploaded by
ThamotharanCopyright:
Available Formats
Combinepdf
Combinepdf
Uploaded by
ThamotharanOriginal Title
Copyright
Available Formats
Share this document
Did you find this document useful?
Is this content inappropriate?
Copyright:
Available Formats
Combinepdf
Combinepdf
Uploaded by
ThamotharanCopyright:
Available Formats
INDEX
LOSS PREVENTION CHECK LIST
S.No. Doc.No. Description Rev.No.
1 01-BGRT-LSP-CIV-FM-8001 FIRE & GAS DESIGN BASIS 0
2 01-BGRT-LSP-CIV-FM-8002 DESIGN PHILOSOPHY OF SAFETY 0
3 01-BGRT-LSP-CIV-FM-8003 ACTIVE & PASSIVE FIRE PROTECTION PHILOSOPHY 0
4 01-BGRT-LSP-CIV-FM-8004 FIRE & WATER DEMAND CALCULATION REPORT 0
5 01-BGRT-LSP-CIV-FM-8005 FIRE FIGHTING & SAFETY EQUIPMENT LAYOUT 0
6 01-BGRT-LSP-CIV-FM-8006 ESCAPE ROUTE LAYOUT 0
7 01-BGRT-LSP-CIV-FM-8007 DATASHEET FOR FIRE FIGHTING & SAFETY EQUIPMENT 0
8 01-BGRT-LSP-CIV-FM-8008 MATERIAL REQUISITION FOR FIRE FIGHTING & SAFETY EQUIPMENT 0
Loss Prevention check list Index
BGR TECH LIMITED
CHECKLIST -FIRE & GAS DESIGN BASIS
Name of the Project: Stages / Revision
Drawing No: Doc. Rev.
Remarks
Drawing Title: 0
Levels
L1 L2 L3
1.0 Standards/Codes/Regulations to be followed for complete system mentioned?
2.0 Description of the Project mentioned?
3.0 Reference documents, Definitions & Site Conditions mentioned?
4.0 Detection system, System Independence, Integrated Safety & Input signals of the system mentioned?
Capacity of System response, Electrical equipment, Energy source, Main source of Power supply, Secondary Power
5.0 source, Source of relief & Auxiliary warning source mentioned?
Fire and Gas system viz., Components, Detectors, Connecting cables, Information processing, Fire & Gas Alarm Control
6.0
Panel (FACP) mentioned as per Project requirement?
Fire and Gas system viz., Warning alarms, Audible alarms, Visual alarms, PA/GA (Public Address/General Alarm System)
7.0
& Localization of Alarms mentioned as per Project requirement?
Fire and Gas system viz. Telephone Communication System & Interconnections with the ESD mentioned as per Project
8.0 requirement?
Type of Fire Detection viz., Flame Detector, Smoke Detector, Heat Detector, Pushbutton & VESDA etc., requirement if
9.0
any mentioned as per Project requirement?
Number of Detectors, Localization, Voting Logic & Actions in terms of Fire Detection mentioned as per Project
10.0
requirement?
Type of Gas Detection viz., Gas detectors in Buildings, Gas detectors in Air systems, Hydrogen Detector, Oxygen
11.0
Detector, Methane Detector etc., requirement if any mentioned as per Project requirement?
Number of Detectors, Localization, Voting Logic & Actions in terms of Gas Detection mentioned as per Project
12.0
requirement?
Note:
1. Stages 0, 1, 2, 3 for Design Freeze, Issued for design, Vendor data, Approved for construction respectively.
2. Levels: L1 for Preparer, L2 for Reviewer and L3 for Approver.
3. □ in the appropriate column shall indicate the check to be performed by the that levels.
4. Check points to be answered with "√"(=Checked) while performing the actual check.
Checked L1:Prepared by L2:Checked by L3:Approved by
Name
Signature
Date
Signature of Engineering Head
01-BGRT-ENG-LSP-FM-8001 -FIRE GAS DESIGN BASIS
BGR TECH LIMITED
CHECKLIST -DESIGN PHILOSOPHY OF SAFETY
Name of the Project: Stages / Revision
Drawing No: Doc. Rev.
Remarks
Drawing Title: 0
Levels
L1 L2 L3
1.0 Standards/Codes/Regulations to be followed for complete system mentioned?
2.0 Hazards Assessment aspects mentioned?
3.0 Fire and Gas Detection System mentioned?
4.0 Alarm System mentioned?
5.0 Firefighting System mentioned?
6.0 Emergency Shutdown System mentioned?
7.0 Safety System mentioned?
8.0 Safety Distances aspects mentioned?
9.0 Design of Safety aspects equipment mentioned?
Conceptual studies for the Protection of Personnel like Personal Protective Equipment & Emergency Evacuation Plan
10.0
mentioned?
11.0 Study Concepts for the Protection of the Environment mentioned?
12.0 Safety Studies requirements mentioned?
Note:
1. Stages 0, 1, 2, 3 for Design Freeze, Issued for design, Vendor data, Approved for construction respectively.
2. Levels: L1 for Preparer, L2 for Reviewer and L3 for Approver.
3. □ in the appropriate column shall indicate the check to be performed by the that levels.
4. Check points to be answered with "√"(=Checked) while performing the actual check.
Checked L1:Prepared by L2:Checked by L3:Approved by
Name
Signature
Date
Signature of Engineering Head
01-BGRT-ENG-LSP-FM-8002-DESIGN PHILOSOPHY OF SAFETY
BGR TECH LIMITED
CHECKLIST -ACTIVE & PASSIVE FIRE PROTECTION PHILOSOPHY
Name of the Project: Stages / Revision
Drawing No: Doc. Rev.
Remarks
Drawing Title: 0
Levels
L1 L2 L3
1.0 Standards/Codes/Regulations to be followed for complete system mentioned?
2.0 Description of the Project mentioned?
3.0 Reference documents, Definitions & Site Conditions mentioned?
Design Basis, Fire Zones, Firewater system, Firewater supply and storage, Maximum Firewater demand, Firewater
4.0
Pump and Firewater Distribution and Layout of the system mentioned as per Project requirement?
Details of Firefighting equipment, Fire Hydrant, Fixed Fire Water Monitor, Hose Reels, Fixed Water Spray System of the
5.0 system mentioned as per Project requirement?
Details of Portable and Mobile Firefighting equipment Fire Extinguishers viz., Dry Chemical Powder (DCP), CO2,
6.0
Wheeled type of the system mentioned as per Project requirement?
Details of Fire Protection for Buildings viz., Fixed Carbon Dioxide Fire Extinguishing System, Clean Agent Fire
7.0 Suppression System, Automatic Sprinkler System & Automatic Spray System of the system mentioned as per Project
requirement?
Details of Passive Fire Protection (Fireproofing) viz., General requirements, Identification of Fire Potential Equipment,
8.0 Fire Proofing Zones, Fire Envelope Extension & Fire Proofing Consideration of the system mentioned as per Project
requirement?
Details of Passive Fire Protection (Fireproofing) viz., Equipment Support Structures, Pipe Rack Supports, Fire Proofing
9.0 Materials and thickness for Structures, SDV, BDV & ESDV Fire Proofing requirement of the system mentioned as per
Project requirement?
Note:
1. Stages 0, 1, 2, 3 for Design Freeze, Issued for design, Vendor data, Approved for construction respectively.
2. Levels: L1 for Preparer, L2 for Reviewer and L3 for Approver.
3. □ in the appropriate column shall indicate the check to be performed by the that levels.
4. Check points to be answered with "√"(=Checked) while performing the actual check.
Checked L1:Prepared by L2:Checked by L3:Approved by
Name
Signature
Date
Signature of Engineering Head
01-BGRT-ENG-LSP-FM-8003 -ACTIVE PASSIVE FIRE PROTECTION PHILOSOPHY
BGR TECH LIMITED
CHECKLIST -FIRE & WATER DEMAND CALCULATION REPORT
Name of the Project: Stages / Revision
Drawing No: Doc. Rev.
Remarks
Drawing Title: 0
Levels
L1 L2 L3
1.0 Standards/Codes/Regulations to be followed for complete system mentioned?
2.0 Description of the Project mentioned?
3.0 Reference documents, Definitions & Site Conditions mentioned?
4.0 Design Basis mentioned as per Project requirement?
5.0 Fire Zone mentioned as per Project requirement?
6.0 Firefighting Network mentioned as per Project requirement?
7.0 Single Largest worst scenario for arriving the firewater demand mentioned as per Project requirement?
8.0 Firewater Tank/Sump Capacity mentioned as per Project requirement?
9.0 Firewater Main Electrical Pump Capacity & required parameters mentioned as per Project requirement?
10.0 Firewater Standby Diesel Pump Capacity & required parameters mentioned as per Project requirement?
11.0 Firewater Jockey Pumps Capacity & required parameters mentioned as per Project requirement
12.0 Firewater Ring Main Size mentioned as per Project requirement?
Note:
1. Stages 0, 1, 2, 3 for Design Freeze, Issued for design, Vendor data, Approved for construction respectively.
2. Levels: L1 for Preparer, L2 for Reviewer and L3 for Approver.
3. □ in the appropriate column shall indicate the check to be performed by the that levels.
4. Check points to be answered with "√"(=Checked) while performing the actual check.
Checked L1:Prepared by L2:Checked by L3:Approved by
Name
Signature
Date
Signature of Engineering Head
01-BGRT-ENG-LSP-FM-8004 -FIRE WATER DEMAND CALCULATION REPORT
BGR TECH LIMITED
CHECKLIST -FIRE FIGHTING & SAFETY EQUIPMENT LAYOUT
Name of the Project: Stages / Revision
Drawing No: Doc. Rev.
Remarks
Drawing Title: 0
Levels
L1 L2 L3
1.0 Company standard title block, Job Number, Drawing titles, numbers and revision?
2.0 Drawing format as per project required?
3.0 Plant North ,True North, Wind direction indicated?
4.0 Standards/Codes/Regulations to be followed for complete fire fighting and safety system mentioned?
5.0 All the symbols are used as per Legend?
6.0 General notes/ Licensor's special notes?
7.0 Inter-distances between fire fighting and safety equipments as per Project specifications/ International standards?
8.0 Identification of all fire fighting and safety equipment"s with respect to MTO?
9.0 Key Plan with respect to Plot Plan?
10.0 Proper location of fire fighting and safety equipment"s as per Standards/Codes/Regulations?
11.0 Dimensions of equipment's with respect to Vendor Drawing?
12.0 Notes : of all fire fighting and safety equipments?
13.0 List of reference drawings?
14.0 Client and IDC Comments incorporated?
Note:
1. Stages 0, 1, 2, 3 for Design Freeze, Issued for design, Vendor data, Approved for construction respectively.
2. Levels: L1 for Preparer, L2 for Reviewer and L3 for Approver.
3. □ in the appropriate column shall indicate the check to be performed by the that levels.
4. Check points to be answered with "√"(=Checked) while performing the actual check.
Checked L1:Prepared by L2:Checked by L3:Approved by
Name
Signature
Date
Signature of Engineering Head
01-BGRT-ENG-LSP-FM-8005 -FIRE FIGHTING SAFETY EQUIPMENT LAYOUT
BGR TECH LIMITED
CHECKLIST -ESCAPE ROUTE LAYOUT
Name of the Project: Stages / Revision
Drawing No: Doc. Rev.
Remarks
Drawing Title: 0
Levels
L1 L2 L3
1.0 Company standard title block, Job Number, Drawing titles, numbers and revision?
2.0 Drawing format as per project required?
3.0 Plant North ,True North, Wind direction indicated?
4.0 Standards/Codes/Regulations to be followed for complete fire fighting and safety system mentioned?
5.0 All the symbols are used as per Legend?
6.0 General notes/ Licensor's special notes?
7.0 Inter distances between Escape route as per Project specifications/ International standards?
8.0 Check direction of path of Egress and Exit?
9.0 Key Plan with respect to Plot Plan?
10.0 Notes : of all Escape route?
11.0 List of reference drawings?
12.0 Client and IDC Comments incorporated?
Note:
1. Stages 0, 1, 2, 3 for Design Freeze, Issued for design, Vendor data, Approved for construction respectively.
2. Levels: L1 for Preparer, L2 for Reviewer and L3 for Approver.
3. □ in the appropriate column shall indicate the check to be performed by the that levels.
4. Check points to be answered with "√"(=Checked) while performing the actual check.
Checked L1:Prepared by L2:Checked by L3:Approved by
Name
Signature
Date
Signature of Engineering Head
01-BGRT-ENG-LSP-FM-8006 -ESCAPE ROUTE LAYOUT
BGR TECH LIMITED
CHECKLIST -DATASHEET FOR FIRE FIGHTING & SAFETY EQUIPMENT
Name of the Project: Stages / Revision
Drawing No: Doc. Rev.
Remarks
Drawing Title: 0
Levels
L1 L2 L3
1.0 Company standard title block, Job Number, Drawing titles, numbers and revision?
2.0 Datasheet format as per project required?
Latest Standards/Codes/Regulations/client Specifications to be followed for complete fire fighting and safety
3.0
equipment?
4.0 All equipment design and operating conditions specified?
5.0 All special requirement identified?
6.0 Material of construction specified?
7.0 Equipment size and connection specified?
8.0 All mechanical construction details specific for the equipment specified?
9.0 Client Comments incorporated?
10.0 Correct revision number and revision description?
Note:
1. Stages 0, 1, 2, 3 for Design Freeze, Issued for design, Vendor data, Approved for construction respectively.
2. Levels: L1 for Preparer, L2 for Reviewer and L3 for Approver.
3. □ in the appropriate column shall indicate the check to be performed by the that levels.
4. Check points to be answered with "√"(=Checked) while performing the actual check.
Checked L1:Prepared by L2:Checked by L3:Approved by
Name
Signature
Date
Signature of Engineering Head
01-BGRT-ENG-LSP-FM-8007-DATASHEET FOR FIRE FIGHTING SAFETY EQUIPMENT
BGR TECH LIMITED
CHECKLIST -MATERIAL REQUISITION FOR FIRE FIGHTING & SAFETY EQUIPMENT
Name of the Project: Stages / Revision
Drawing No: Doc. Rev.
Remarks
Drawing Title: 0
Levels
L1 L2 L3
1.0 Company standard title block, Job Number, Drawing titles, numbers and revision?
2.0 Material Requisition format as per project required?
Latest Standards/Codes/Regulations/client Specifications to be followed for complete fire fighting and safety
3.0
equipment?
4.0 Scope of work, Supply and services as per NIT Document?
5.0 Project Information?
6.0 List of Attachments?
7.0 Note-General requirements and Specific requirements of the system?
8.0 Spare Parts as per NIT Document?
9.0 List of Reference documents?
10.0 Client Comments incorporated?
11.0 Correct revision number and revision description?
Note:
1. Stages 0, 1, 2, 3 for Design Freeze, Issued for design, Vendor data, Approved for construction respectively.
2. Levels: L1 for Preparer, L2 for Reviewer and L3 for Approver.
3. □ in the appropriate column shall indicate the check to be performed by the that levels.
4. Check points to be answered with "√"(=Checked) while performing the actual check.
Checked L1:Prepared by L2:Checked by L3:Approved by
Name
Signature
Date
Signature of Engineering Head
01-BGRT-ENG-LSP-FM-8008 -MATERIAL REQUISITION FOR FIRE FIGHTING SAFETY EQUIPMENT
You might also like
- Fdny F - 60 - Study MaterialDocument32 pagesFdny F - 60 - Study MaterialtonyreadsyayNo ratings yet
- The Purification of Hydrogen - TechnologyDocument14 pagesThe Purification of Hydrogen - TechnologyThamotharanNo ratings yet
- Method Statement For Installation of HVAC DampersDocument11 pagesMethod Statement For Installation of HVAC DampersITE MEP100% (1)
- Truck Load-Out ChecklistDocument3 pagesTruck Load-Out ChecklistIsaac Anthony100% (2)
- TM-43-0001-39 Army Data Sheets For Cartridges, Cartridge Activated Devices, & Propellant Activated DevicesDocument238 pagesTM-43-0001-39 Army Data Sheets For Cartridges, Cartridge Activated Devices, & Propellant Activated DevicesNordavind100% (1)
- PDF CropDocument20 pagesPDF CropThamotharanNo ratings yet
- TCO - CAL-036-07-H-0012 - CAL-036-07-H-0012 (Rev U00-Construction or Use)Document60 pagesTCO - CAL-036-07-H-0012 - CAL-036-07-H-0012 (Rev U00-Construction or Use)Саламат ЖумагазиевNo ratings yet
- Fire Protection System PDFDocument12 pagesFire Protection System PDFjkhan_724384No ratings yet
- Calibration of Angle - Bevel ProtectorDocument6 pagesCalibration of Angle - Bevel ProtectorManivasagan Vasu0% (1)
- 21 - Standard Specifications For TG-TWDocument9 pages21 - Standard Specifications For TG-TWchhandak beraNo ratings yet
- Pt. PLN (Persero) : CNG Plant For Peaking Generation (80 MW) Sei Gelam - Jambi ProjectDocument9 pagesPt. PLN (Persero) : CNG Plant For Peaking Generation (80 MW) Sei Gelam - Jambi ProjectFarah Diba Pos-PosNo ratings yet
- Calculation Sheet: Project: Spreader Bar Client: Conocophillips Indonesia Inc. LTD Location: Document No.Document24 pagesCalculation Sheet: Project: Spreader Bar Client: Conocophillips Indonesia Inc. LTD Location: Document No.catullusNo ratings yet
- Final Design Guide For F&G SystemDocument37 pagesFinal Design Guide For F&G SystemRajesh Ashtikar100% (2)
- Ven 4497 Yps1 4 05 0107 0aDocument40 pagesVen 4497 Yps1 4 05 0107 0aRashidMallickNo ratings yet
- Advanced Technical Service Company: Calibration Laboratory Single Gas Detector (BW Gas Alert Extreme)Document11 pagesAdvanced Technical Service Company: Calibration Laboratory Single Gas Detector (BW Gas Alert Extreme)MANIVASAGANNo ratings yet
- CHW2204 00 EL CAL 7302 Rev0 Ilumination Level CalculationDocument5 pagesCHW2204 00 EL CAL 7302 Rev0 Ilumination Level CalculationphongtttNo ratings yet
- Advanced Technical Service Company: Calibration Laboratory Multi Gas Detector (BW Gas Alert Max)Document11 pagesAdvanced Technical Service Company: Calibration Laboratory Multi Gas Detector (BW Gas Alert Max)MANIVASAGANNo ratings yet
- 12-MGDP-L-9005-0 (Tagging Procedure)Document34 pages12-MGDP-L-9005-0 (Tagging Procedure)Aly ShahNo ratings yet
- Method Statement Installation of Lightning Protection SystemDocument9 pagesMethod Statement Installation of Lightning Protection SystemHaggag AbouelkhairNo ratings yet
- Hvac Report 20140604Document198 pagesHvac Report 20140604Muhammad Yusuf FirdausNo ratings yet
- Advanced Technical Service Company: Calibration Laboratory Single Gas Detector (Msa Altair Pro)Document10 pagesAdvanced Technical Service Company: Calibration Laboratory Single Gas Detector (Msa Altair Pro)MANIVASAGANNo ratings yet
- CHW2204-00-EL-CAL-7302 Rev0 Ilumination Level Calculation - PTSC Returned On T-0028Document5 pagesCHW2204-00-EL-CAL-7302 Rev0 Ilumination Level Calculation - PTSC Returned On T-0028phongtttNo ratings yet
- Advanced Technical Service Company: Calibration Laboratory Single Gas Detector (BW Clip Real Time)Document9 pagesAdvanced Technical Service Company: Calibration Laboratory Single Gas Detector (BW Clip Real Time)MANIVASAGANNo ratings yet
- METHOD STATEMENT - ACC Corporate House ProjectDocument15 pagesMETHOD STATEMENT - ACC Corporate House Projectsavan.ramanaNo ratings yet
- Standardization: Rev. C English FEB / 98Document4 pagesStandardization: Rev. C English FEB / 98marceloNo ratings yet
- RPT 7006 GG 01 61 00 006 0Document22 pagesRPT 7006 GG 01 61 00 006 0NikradNo ratings yet
- BPCL Rasayani LPG PlantDocument6 pagesBPCL Rasayani LPG PlantGokul KoreNo ratings yet
- Tins Gen Chklist M 012 r00 Hvac Test ReportDocument2 pagesTins Gen Chklist M 012 r00 Hvac Test ReportachusanachuNo ratings yet
- MS For Addressable Fire Alarm & Voice Evacuation System InstallationDocument10 pagesMS For Addressable Fire Alarm & Voice Evacuation System Installationanver.yusifNo ratings yet
- NNEG3-30-LAA-SP-M0131 - A Technical Specification For Feed Water Storage and DeaerationDocument18 pagesNNEG3-30-LAA-SP-M0131 - A Technical Specification For Feed Water Storage and Deaerationsatvata.foodsNo ratings yet
- CodingDocument18 pagesCodingsubashNo ratings yet
- Quality Assurance Plan: NEW AGE FAB Technologies Pvt. LTDDocument6 pagesQuality Assurance Plan: NEW AGE FAB Technologies Pvt. LTDRajnikant PatelNo ratings yet
- PC107 - FAGMIL - Tech Spec - Fire Fighting - System - Rev2-442018Document14 pagesPC107 - FAGMIL - Tech Spec - Fire Fighting - System - Rev2-442018Sulist N WahyudieNo ratings yet
- Advanced Technical Service Company: Calibration Laboratory Single Gas Detector (Msa Altair 2X)Document10 pagesAdvanced Technical Service Company: Calibration Laboratory Single Gas Detector (Msa Altair 2X)MANIVASAGANNo ratings yet
- 00 Eg - GTC 003Document94 pages00 Eg - GTC 003SARAVANANo ratings yet
- 1F863CF8F16E21B2FE3CDocument82 pages1F863CF8F16E21B2FE3CFreddy HutaurukNo ratings yet
- P&ID ChecklistDocument4 pagesP&ID ChecklistMeoNo ratings yet
- Method Statement For Installation of Fire Protection SystemDocument34 pagesMethod Statement For Installation of Fire Protection SystemRM ENTERPRISESNo ratings yet
- Rev. D English 01 / 2011: ProcedureDocument7 pagesRev. D English 01 / 2011: ProceduremarceloNo ratings yet
- Calculation Cover Sheet: File Calc No Project Title Client Proj No Phase/CTRDocument26 pagesCalculation Cover Sheet: File Calc No Project Title Client Proj No Phase/CTRM ANo ratings yet
- Technical Specification For Pressure Relief ValvesDocument7 pagesTechnical Specification For Pressure Relief Valvesat35100% (1)
- Technical Specification For Pressure Relief Valves PDFDocument7 pagesTechnical Specification For Pressure Relief Valves PDFat35100% (1)
- TO-HQ-02-036 Rev 00 Philosophy For Flare Relief & Blowdown - OnshoreDocument28 pagesTO-HQ-02-036 Rev 00 Philosophy For Flare Relief & Blowdown - OnshoreKthiri Wael100% (1)
- Petrobras Rigid Offshore Pipelines: Technical Specification I-ET-0000.00-0000-210-P9U-003Document11 pagesPetrobras Rigid Offshore Pipelines: Technical Specification I-ET-0000.00-0000-210-P9U-003Rodger SenaNo ratings yet
- 5020-250-S12-P04-0027 - TOFD-20113 - Rev.1Document53 pages5020-250-S12-P04-0027 - TOFD-20113 - Rev.1ahmed elezabyNo ratings yet
- CHW2204 00 EL CAL 7302 Rev1 Ilumination Level CalculationDocument5 pagesCHW2204 00 EL CAL 7302 Rev1 Ilumination Level CalculationphongtttNo ratings yet
- 04-MS For Cable Tray and Support Brackets Installation-NDocument6 pages04-MS For Cable Tray and Support Brackets Installation-NmubashirmepqaqcNo ratings yet
- 2.7. 3403 Rev 3Document6 pages2.7. 3403 Rev 3sumit kumarNo ratings yet
- IOTDE-PIP-CL-001 Rev 0 Check List For Plot PlanDocument3 pagesIOTDE-PIP-CL-001 Rev 0 Check List For Plot PlanArindom Kundu100% (1)
- Irf - 618 1H2Document13 pagesIrf - 618 1H2atif_aman123No ratings yet
- 대아 ATM-LINE-000-QB-4-0017 - INSPECTION AND TEST PLAN FOR ATM TANK - Rev.0Document40 pages대아 ATM-LINE-000-QB-4-0017 - INSPECTION AND TEST PLAN FOR ATM TANK - Rev.0tomy.jipNo ratings yet
- CHW2204 00 EL DAS 7302 Rev0 Datasheet For LightingDocument38 pagesCHW2204 00 EL DAS 7302 Rev0 Datasheet For LightingThẩm Trần Thanh PhongNo ratings yet
- L4-Sau-103 Rev-00 (PT Procedure)Document16 pagesL4-Sau-103 Rev-00 (PT Procedure)srindian123No ratings yet
- L4-Sau-102 Rev-00 (MT Procedure)Document15 pagesL4-Sau-102 Rev-00 (MT Procedure)srindian123No ratings yet
- L4-Sau-100 Rev-00 (RT Procedure)Document38 pagesL4-Sau-100 Rev-00 (RT Procedure)srindian123No ratings yet
- Numbering System (Project Standard and Specifications)Document23 pagesNumbering System (Project Standard and Specifications)Achmad Nur HusainiNo ratings yet
- B015 000-79-41 PLS 01 Rev 1 - Painting SpecificationDocument63 pagesB015 000-79-41 PLS 01 Rev 1 - Painting SpecificationSagarBabuNo ratings yet
- Default Load Cases of PveliteDocument11 pagesDefault Load Cases of PvelitemasoodNo ratings yet
- J&P Projects Quality Control Plan: ? ? 0 ? Equipment & Workpack InformationDocument16 pagesJ&P Projects Quality Control Plan: ? ? 0 ? Equipment & Workpack InformationEnrico BishopNo ratings yet
- 3403 Rev 1 - Functional Specification For Pressure Transmitter ElectronicDocument9 pages3403 Rev 1 - Functional Specification For Pressure Transmitter ElectronicYashwanth KumarNo ratings yet
- 00000-Jds-003 (Level Trans DS) Rev 0Document4 pages00000-Jds-003 (Level Trans DS) Rev 0sithulibraNo ratings yet
- RPT-1000483-PL-000-00-00-010 - Rev 1Document65 pagesRPT-1000483-PL-000-00-00-010 - Rev 1process1pleco100% (1)
- How to prepare Welding Procedures for Oil & Gas PipelinesFrom EverandHow to prepare Welding Procedures for Oil & Gas PipelinesRating: 5 out of 5 stars5/5 (1)
- Arduino Measurements in Science: Advanced Techniques and Data ProjectsFrom EverandArduino Measurements in Science: Advanced Techniques and Data ProjectsNo ratings yet
- CV LiftDocument2 pagesCV LiftThamotharanNo ratings yet
- CV SwingDocument3 pagesCV SwingThamotharanNo ratings yet
- BFValve SpecDocument2 pagesBFValve SpecThamotharanNo ratings yet
- BFValveDocument3 pagesBFValveThamotharanNo ratings yet
- EDPCDocument110 pagesEDPCThamotharanNo ratings yet
- Volume B.5.01 OF B.5.75Document72 pagesVolume B.5.01 OF B.5.75ThamotharanNo ratings yet
- New Edpc Eg Do C 001 (Rev 2)Document140 pagesNew Edpc Eg Do C 001 (Rev 2)ThamotharanNo ratings yet
- Block Flow WaterDocument1 pageBlock Flow WaterThamotharanNo ratings yet
- TDS Total Coolelf-Supra-Gf-Np Ela 201610 enDocument2 pagesTDS Total Coolelf-Supra-Gf-Np Ela 201610 enThamotharanNo ratings yet
- Surge CalcsDocument29 pagesSurge CalcsThamotharanNo ratings yet
- Engineering Flow ChartDocument1 pageEngineering Flow ChartThamotharanNo ratings yet
- Hydrogen LiqufactionDocument15 pagesHydrogen LiqufactionThamotharanNo ratings yet
- White Paper - Water Treatment For Hydrogen - EUROWATERDocument8 pagesWhite Paper - Water Treatment For Hydrogen - EUROWATERThamotharanNo ratings yet
- Alm Ma 22 005Document5 pagesAlm Ma 22 005ThamotharanNo ratings yet
- Hydrogen LiquidDocument16 pagesHydrogen LiquidThamotharanNo ratings yet
- BGR Tech Limited: Checklist - Equipment GadDocument2 pagesBGR Tech Limited: Checklist - Equipment GadThamotharanNo ratings yet
- A I 4002 - PditDocument3 pagesA I 4002 - PditThamotharanNo ratings yet
- 12 - Double Pipe / E-427 / E-430 / E-437 Material Requisition Revision E01Document2 pages12 - Double Pipe / E-427 / E-430 / E-437 Material Requisition Revision E01ThamotharanNo ratings yet
- Revision E01 Date 18/03/2022 13 of 15Document3 pagesRevision E01 Date 18/03/2022 13 of 15ThamotharanNo ratings yet
- Att PA 01Document11 pagesAtt PA 01ThamotharanNo ratings yet
- 4Document3 pages4ThamotharanNo ratings yet
- DepressDocument22 pagesDepressThamotharanNo ratings yet
- Building Services Report (Mitsui Outlet Park)Document84 pagesBuilding Services Report (Mitsui Outlet Park)Benjamin Tan100% (2)
- Communication Towers Self-Assessment Checklist 3/17/2022: All Purpose Checklist Page 1 of 10 PagesDocument10 pagesCommunication Towers Self-Assessment Checklist 3/17/2022: All Purpose Checklist Page 1 of 10 PagesvidyaNo ratings yet
- Fire Safety Policy: Published by Newcastle University Safety OfficeDocument20 pagesFire Safety Policy: Published by Newcastle University Safety OfficeMICHAEL JIMENONo ratings yet
- Technical Notice SLS 6 Rev 2 - Fire Protection Systems Appliances and Compressed Gas Cylinder - Periodic Inspection Maintenance and TestingDocument17 pagesTechnical Notice SLS 6 Rev 2 - Fire Protection Systems Appliances and Compressed Gas Cylinder - Periodic Inspection Maintenance and TestingLuke WilsonNo ratings yet
- Chapter 1 Cdi6Document43 pagesChapter 1 Cdi6Meryl Krisha Mae TomoboNo ratings yet
- Unsupervised Carbon Dioxide DIOM Manual Rev01Document49 pagesUnsupervised Carbon Dioxide DIOM Manual Rev01Proyectos e Ingeniería - Inprofuego, C.A.No ratings yet
- Is7673 FireDocument12 pagesIs7673 Firejiguparmar1516No ratings yet
- Fire Prevention & Control Procedure (Rev 1) (24-08-2019)Document35 pagesFire Prevention & Control Procedure (Rev 1) (24-08-2019)Pradip PaulNo ratings yet
- Test On LSA and FFADocument11 pagesTest On LSA and FFAithankjesus75% (4)
- Crime DetectionDocument9 pagesCrime DetectionGlorious El DomineNo ratings yet
- Station NIght Club Fire NIST ReportDocument250 pagesStation NIght Club Fire NIST Reportdg dsNo ratings yet
- STCW Section A-Vi.1Document6 pagesSTCW Section A-Vi.1Ernesto FariasNo ratings yet
- Above Ground Storage TankDocument6 pagesAbove Ground Storage TankBasil OguakaNo ratings yet
- Drilling Rig Checklist Rev1Document29 pagesDrilling Rig Checklist Rev1Omaira Sánchez OrtizNo ratings yet
- Fire Safety LeafletDocument2 pagesFire Safety LeafletZahid Iqbal100% (1)
- 10 Fire Safety Checklist Permanent StructuresDocument7 pages10 Fire Safety Checklist Permanent StructuresayselNo ratings yet
- All Essential NFPA CodesDocument29 pagesAll Essential NFPA CodesberiNo ratings yet
- Operator Accreditation Manual - FormsDocument28 pagesOperator Accreditation Manual - FormsBalakrishna GopinathNo ratings yet
- AS 2444-2001 ExtinguishersDocument37 pagesAS 2444-2001 ExtinguishersSaxon Kim100% (1)
- 18.04.2019 Type of Fire ExtinguisherDocument1 page18.04.2019 Type of Fire ExtinguisherVaibhav Vithoba Naik100% (2)
- Fire Safety ManualDocument27 pagesFire Safety Manualdh6802100% (1)
- ChlorineDocument32 pagesChlorineRama Krishnan HNo ratings yet
- Material Safety Data Sheet June'09 Update: Product Name: Product Code: Date PrintedDocument3 pagesMaterial Safety Data Sheet June'09 Update: Product Name: Product Code: Date PrintedEDSON CARLOS SOUSANo ratings yet
- NSTP Reviewer A4Document17 pagesNSTP Reviewer A4ALLYSON GENE GULANESNo ratings yet
- Extinguisher & Cabinet Specs & MFG WarrantyDocument7 pagesExtinguisher & Cabinet Specs & MFG WarrantyMarcNo ratings yet
- CGS Weekly Safety & Health Inspection ReportDocument1 pageCGS Weekly Safety & Health Inspection Reportတိုး ေဝ ေအာင္No ratings yet
- MX Fire Extinguishers Catalogue PDFDocument4 pagesMX Fire Extinguishers Catalogue PDFNarendra Reddy BhumaNo ratings yet
















































































































