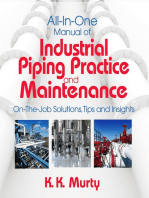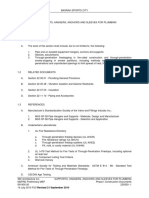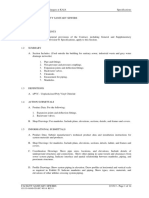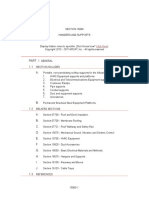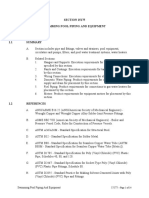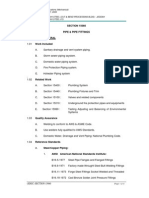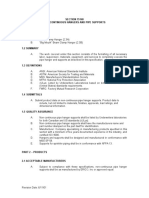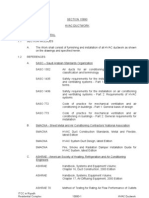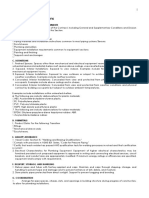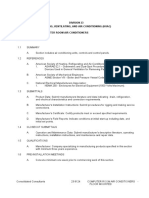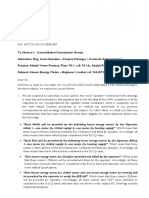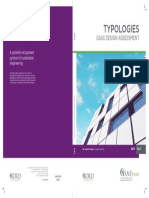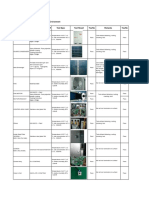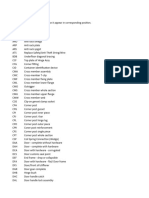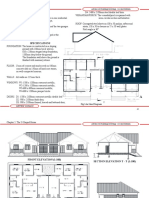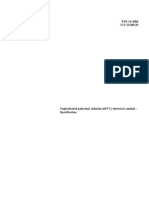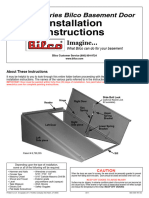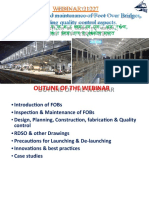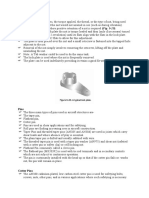Section 21 05 00
Section 21 05 00
Uploaded by
Ismail MohammadCopyright:
Available Formats
Section 21 05 00
Section 21 05 00
Uploaded by
Ismail MohammadCopyright
Available Formats
Share this document
Did you find this document useful?
Is this content inappropriate?
Copyright:
Available Formats
Section 21 05 00
Section 21 05 00
Uploaded by
Ismail MohammadCopyright:
Available Formats
SECTION 21 05 00
COMMON WORK RESULTS FOR FIRE SUPPRESSION
PART 1 GENERAL
1.1 SECTION INCLUDES
A. Fittings, sleeves, escutcheons, seals, and connections for sprinkler and standpipe and fire hose
systems.
1.2 RELATED REQUIREMENTS
A. Section 07 8400 - Fire stopping.
B. Section 09 9113 - Exterior Painting: Preparation and painting of exterior fire protection piping
systems.
C. Section 09 9123 - Interior Painting: Preparation and painting of interior fire protection piping
systems.
D. Section 21 0523 - General-Duty Valves for Water-Based Fire-Suppression Piping.
E. Section 21 0553 - Identification for Fire Suppression Piping and Equipment: Piping
identification.
F. Section 21 1200 - Fire-Suppression Standpipes: Standpipe design.
G. Section 21 1300 - Fire Suppression Sprinklers: Sprinkler systems design.
H. Section 22 0553 - Mechanical Identification: Piping identification.
1.3 REFERENCE STANDARDS
A. ASME A112.18.1 - Plumbing Supply Fittings; The American Society of Mechanical Engineers;
2012.
B. ASME BPVC-IX - Boiler and Pressure Vessel Code, Section IX - Welding, Brazing, and Fusing
Qualifications; The American Society of Mechanical Engineers; 2015.
C. ASME B16.1 - Gray Iron Pipe Flanges and Flanged Fittings: Classes 25, 125, and 250; The
American Society of Mechanical Engineers; 2010.
D. ASME B16.3 - Malleable Iron Threaded Fittings: Classes 150 and 300; The American Society
of Mechanical Engineers; 2011.
E. ASME B16.4 - Gray Iron Threaded Fittings; The American Society of Mechanical Engineers;
2011.
F. ASME B16.5 - Pipe Flanges and Flanged Fittings; The American Society of Mechanical
Engineers; 2013 (ANSI/ASME B16.5).
G. ASME B16.9 - Factory-made Wrought Steel Butt welding Fittings; The American Society of
Mechanical Engineers; 2012.
H. ASME B16.11 - Forged Steel Fittings, Socket-welding and Threaded; The American Society of
Mechanical Engineers; 2011.
I. ASME B16.25 - Butt welding Ends; The American Society of Mechanical Engineers; 2012.
J. ASME B36.10M - Welded and Seamless Wrought Steel Pipe; The American Society of
Mechanical Engineers; 2004.
K. ASTM A47/A47M - Standard Specification for Ferritic Malleable Iron Castings; 1999
(Reapproved 2014).
Consolidated Consultants 21 05 00 COMMON WORK RESULTS FOR FIRE
SUPPRESSION
L. ASTM A53/A53M - Standard Specification for Pipe, Steel, Black and Hot-Dipped, Zinc-Coated,
Welded and Seamless; 2012.
M. ASTM A135/A135M - Standard Specification for Electric-Resistance-Welded Steel Pipe; 2009
(Reapproved 2014).
N. ASTM A234/A234M - Standard Specification for Piping Fittings of Wrought Carbon Steel and
Alloy Steel for Moderate and High Temperature Service; 2015.
O. ASTM A536 - Standard Specification for Ductile Iron Castings; 1984 (Reapproved 2009).
P. ASTM A795/A795M - Standard Specification for Black and Hot-Dipped Zinc-Coated
(Galvanized) Welded and Seamless Steel Pipe for Fire Protection Use; 2013.
Q. ASTM B32 - Standard Specification for Solder Metal; 2008 (Reapproved 2014).
R. ASTM C592 - Standard Specification for Mineral Fiber Blanket Insulation and Blanket-Type
Pipe Insulation (Metal-Mesh Covered) (Industrial Type); 2013.
S. ASTM E814 - Standard Test Method for Fire Tests of Penetration Fire stop Systems; 2013a.
T. AWWA C606 - Grooved and Shouldered Joints; American Water Works Association; 2011
(ANSI/AWWA C606).
U. FM (AG) - FM Approval Guide; current edition.
V. NFPA 13 - Standard for the Installation of Sprinkler Systems; National Fire Protection
Association; 2016.
W. NFPA 14 - Standard for the Installation of Standpipe and Hose Systems; National Fire
Protection Association; 2013.
X. UL (DIR) - Online Certifications Directory; Underwriters Laboratories Inc.; current listings at
database.ul.com.
1.4 SUBMITTALS
A. See Section 01 3000 - Administrative Requirements, for submittal procedures.
B. Product Data: Provide manufacturers catalogue information. Indicate valve data and ratings.
C. Shop Drawings:
1. Indicate pipe materials used, jointing methods, supports, floor and wall penetration seals.
Indicate installation, layout, weights, mounting and support details, and piping
connections.
2. All shop drawings shall be approved by the Civil Defense
D. Project Record Documents: Record actual locations of components and tag numbering.
E. Operation and Maintenance Data: Include installation instructions and spare parts lists.
F. Maintenance Materials: Furnish the following for Employer/Owner's use in maintenance of
project.
1. See Section 01 6000 - Product Requirements, for additional provisions.
2. Extra Valve Stem Packing: Two for each type and size of valve.
1.5 QUALITY ASSURANCE
A. Manufacturer Qualifications: Company specializing in manufacturing the Products specified in
this section with minimum Ten years documented experience.
B. Installer Qualifications: Company specializing in performing work of the type specified this
section.
1. Minimum five experience.
2. Approved by Civil Defense
C. Conform to FM (AG) or UL (DIR) requirements.
D. Conform to Local regulations, codes and civil defense requirement.
E. All equipment and materials used for firefighting systems covered by division 21 shall be
approved by the Civil Defense.
Consolidated Consultants 21 05 00 COMMON WORK RESULTS FOR FIRE
SUPPRESSION
F. Valves: Bear FM (AG) or UL (DIR) product listing label or marking. Provide manufacturer's
name and pressure rating marked on valve body.
G. Products Requiring Electrical Connection: Listed and classified as suitable for the purpose
specified and indicated.
H. Clean equipment, pipes, valves, and fittings of grease, metal cuttings, and sludge that may
have accumulated from the installation and testing of the system.
1.6 DELIVERY, STORAGE, AND HANDLING
A. Deliver and store valves in shipping containers, with labeling in place.
B. Provide temporary protective coating on cast iron and steel valves.
C. Provide temporary end caps and closures on piping and fittings. Maintain in place until
installation.
1.7 WARRANTY
A. See Section 01 7800 - Closeout Submittals, for additional warranty requirements.
PART 2 PRODUCTS
2.1 FIRE PROTECTION SYSTEMS
A. Sprinkler Systems: Conform to Local codes and NFPA 13.
B. Standpipe and Hose Systems: Conform to Local codes and NFPA 14.
C. Welding Materials and Procedures: Conform to ASME BPVC-IX.
D. Fire Pumps: Conform to Local codes and NFPA 20
E. Water Tanks: Conform to Local codes and NFPA 22
F. All Systems, Equipment and Materials shall comply with Local Civil Defense Regulations and
shall be approved by the Local Civil Defiance.
2.2 PIPE SLEEVES
A. Vertical Piping:
1. Sleeve Length: 25 mm (1 inch) above finished floor.
2. Provide sealant for watertight joint.
3. Blocked Out Floor Openings: Provide 40 mm (1-1/2 inch) angle set in silicon adhesive
around opening.
4. Drilled Penetrations: Provide 40 mm (1-1/2 inch) angle ring or square set in silicone
adhesive around penetration.
B. Plastic, Sheet Metal, or Moisture-Resistant Fiber: Pipe passing through interior walls, partitions,
and floors, unless steel or brass sleeves are specified below.
C. Pipe Passing Through Below Grade Exterior Walls:
1. Zinc coated or cast iron pipe.
2. Provide watertight space with link rubber or modular seal between sleeve and pipe on
both pipe ends.
Consolidated Consultants 21 05 00 COMMON WORK RESULTS FOR FIRE
SUPPRESSION
D. Pipe Passing Through Concrete Beam Flanges, except where Brass Pipe Sleeves are
Specified:
1. Galvanized steel pipe or black iron pipe with asphalt coating.
2. Connect sleeve with floor plate except in mechanical rooms.
E. Pipe Passing Through Mechanical, Laundry, and Animal Room Floors above Basement:
1. Galvanized steel pipe or black iron pipe with asphalt coating.
2. Connect sleeve with floor plate except in mechanical rooms.
2.3 PIPE HANGERS AND SUPPORTS
A. Hangers for Pipe Sizes 15 to 40 mm (1/2 to 1-1/2 inch): Carbon steel, adjustable swivel, split
ring.
B. Hangers for Pipe Sizes 50 mm (2 inches) and Over: Carbon steel, adjustable, clevis.
C. Multiple or Trapeze Hangers: Steel channels with welded spacers and hanger rods.
D. Wall Support for Pipe Sizes to 80 mm (3 inches): Cast iron hook.
E. Wall Support for Pipe Sizes 100 mm (4 inches) and Over: Welded steel bracket and wrought
steel clamp.
F. Vertical Support: Steel riser clamp.
G. Floor Support: Cast iron adjustable pipe saddle, lock nut, nipple, floor flange, and concrete pier
or steel support.
H. Spacing shall be in accordance with NFPA 13 table 9.2.2.1(b) steel pipe except threaded light
wall.
2.4 MECHANICAL COUPLINGS
A. Rigid Mechanical Couplings for Grooved Joints:
1. Dimensions and Testing: Comply with AWWA C606.
2. Minimum Working Pressure: 2065 kPa (300 psig).
3. Housing Material: Fabricate of ductile iron conforming to ASTM A536.
4. Housing Coating: Factory applied orange enamel or Galvanized.
5. Gasket Material: EPDM suitable for operating temperature range from minus 34 degrees
C (minus 30 degrees F) to 110 degrees C (230 degrees F).
6. Bolts and Nuts: Hot dipped galvanized or zinc electroplated steel
PART 3 EXECUTION
3.1 PREPARATION
A. Ream pipe and tube ends. Remove burrs. Bevel plain end ferrous pipe.
B. Remove scale and foreign material, from inside and outside, before assembly.
C. Prepare piping connections to equipment with flanges or unions.
Consolidated Consultants 21 05 00 COMMON WORK RESULTS FOR FIRE
SUPPRESSION
3.2 INSTALLATION
A. Install sprinkler system and service main piping, hangers, and supports in accordance with
NFPA 13.
B. Install standpipe piping, hangers, and supports in accordance with NFPA 14.
C. Route piping in orderly manner, plumb and parallel to building structure. Maintain gradient.
D. Install piping to conserve building space, to not interfere with use of space and other work.
E. Group piping whenever practical at common elevations.
F. Install piping to allow for expansion and contraction without stressing pipe, joints, or connected
equipment.
G. Inserts:
1. Provide inserts for placement in concrete formwork.
2. Provide inserts for suspending hangers from reinforced concrete slabs and sides of
reinforced concrete beams.
3. Provide hooked rod to concrete reinforcement section for inserts carrying pipe over 100 m
(4 inches).
4. Where concrete slabs form finished ceiling, locate inserts flush with slab surface.
5. Where inserts are omitted, drill through concrete slab from below and provide through-bolt
with recessed square steel plate and nut above slab.
H. Pipe Hangers and Supports:
1. Install hangers to provide minimum 15 mm (1/2 inch) space between finished covering
and adjacent work.
2. Place hangers within 300 mm (12 inches) of each horizontal elbow.
3. Use hangers with 40 mm (1-1/2 inch) minimum vertical adjustment. Design hangers for
pipe movement without disengagement of supported pipe.
4. Support vertical piping at every other floor. Support riser piping independently of
connected horizontal piping.
5. Where several pipes can be installed in parallel and at same elevation, provide multiple or
trapeze hangers.
I. Slope piping and arrange systems to drain at low points. Use eccentric reducers to maintain top
of pipe level.
J. Prepare pipe, fittings, supports, and accessories for finish painting. Where pipe support
members are welded to structural building framing, scrape, brush clean, and apply one coat of
zinc rich primer to welding.
1. Painting of interior fire suppression systems is specified in Section 09 9123.
2. Painting of exterior fire suppression systems is specified in Section 09 9113.
K. Structural Considerations:
1. Do not penetrate building structural members unless indicated or coordinated with the design
and supervision consultant.
L. Provide sleeves when penetrating footings, floors, walls, partitions, and any Seal pipe
including sleeve penetrations to achieve fire resistance equivalent to fire separation required.
1. Underground Piping: Caulk pipe sleeve watertight with lead and oakum or mechanically
expandable chloroprene inserts with bitumen sealed metal components.
2. Aboveground Piping:
a. Pack solid using mineral fiber conforming to ASTM C592.
b. Fill space with an elastomeric caulk to a depth of 15 mm (0.50 inch) where
penetrations occur between conditioned and unconditioned spaces.
3. All Rated Openings: Caulk tight with fire stopping material conforming to ASTM E814 in
accordance with Section 07 8400 to prevent the spread of fire, smoke, and gases.
4. Caulk exterior wall sleeves watertight with lead and oakum or mechanically expandable
chloroprene inserts with mastic-sealed components.
Consolidated Consultants 21 05 00 COMMON WORK RESULTS FOR FIRE
SUPPRESSION
M. Escutcheons:
1. Install and firmly attach escutcheons at piping penetrations into finished spaces.
2. Provide escutcheons on both sides of partitions separating finished areas through which
piping passes.
3. Attach plates at the underside only of suspended ceilings.
4. Use chrome plated escutcheons in occupied spaces and to conceal openings in
construction.
N. When installing more than one piping system material, ensure system components are
compatible and joined to ensure the integrity of the system. Provide necessary joining fittings.
Ensure flanges, union, and couplings for servicing are consistently provided.
3.3 CLEANING
A. Upon completion of work, clean all parts of the installation.
B. Clean equipment, pipes, valves, and fittings of grease, metal cuttings, and sludge that may
have accumulated from the installation and testing of the system.
END OF SECTION
Consolidated Consultants 21 05 00 COMMON WORK RESULTS FOR FIRE
SUPPRESSION
You might also like
- 23 05 29 - HVAC Hangers and SupportsDocument9 pages23 05 29 - HVAC Hangers and SupportsperezismaelNo ratings yet
- Louvers CSI SpecificationDocument6 pagesLouvers CSI SpecificationRowdyRaheelNo ratings yet
- All-in-One Manual of Industrial Piping Practice and MaintenanceFrom EverandAll-in-One Manual of Industrial Piping Practice and MaintenanceRating: 5 out of 5 stars5/5 (1)
- Section 21 11 00Document10 pagesSection 21 11 00Ismail MohammadNo ratings yet
- Fire Supperssion StandpipesDocument15 pagesFire Supperssion StandpipesMohammad Sadik0% (1)
- Mep Spec8Document13 pagesMep Spec8fatREVITNo ratings yet
- Part 1 - General: SECTION 21 13 13 Wet-Pipe Sprinkler SystemsDocument16 pagesPart 1 - General: SECTION 21 13 13 Wet-Pipe Sprinkler SystemsNelson VargasNo ratings yet
- 23 31 00 Hvac Ducts and CasingsDocument16 pages23 31 00 Hvac Ducts and CasingsAnkss17No ratings yet
- SF - Domestic Water PipingDocument16 pagesSF - Domestic Water PipingJahat AtencioNo ratings yet
- Domestic Water SystemsDocument20 pagesDomestic Water Systemsabdullah sahibNo ratings yet
- Hangers and Supports For Hvac Piping and EquipmentDocument10 pagesHangers and Supports For Hvac Piping and EquipmentAmeen Mohamed Ali SanadNo ratings yet
- Section 15060 - Hangers and SupportsDocument9 pagesSection 15060 - Hangers and SupportsLuciano SalituriNo ratings yet
- Project Standard Specification: Hydronic Piping 15181 - Page 1/12Document12 pagesProject Standard Specification: Hydronic Piping 15181 - Page 1/12adel rihanaNo ratings yet
- HVAC Ducts and CasingsDocument10 pagesHVAC Ducts and CasingsmanikantanNo ratings yet
- Csi 2018 Mechanical Division 15Document303 pagesCsi 2018 Mechanical Division 15Taner Demirezen100% (1)
- 11/20/2018 /conversion/tmp/scratch/402494814Document13 pages11/20/2018 /conversion/tmp/scratch/402494814Anonymous NR3qZ30No ratings yet
- Supports, Hangers, Anchors and Sleeves For PlumbingDocument11 pagesSupports, Hangers, Anchors and Sleeves For Plumbingabdullah sahibNo ratings yet
- Steam & Condensate Piping PDFDocument7 pagesSteam & Condensate Piping PDF황철No ratings yet
- Spec 2Document637 pagesSpec 2Waqar KhanNo ratings yet
- Division 23 - Heating, Ventilating, and Air-Conditioning (Hvac) Section 230529 - Hangers and Supports For Hvac Piping and EquipmentDocument14 pagesDivision 23 - Heating, Ventilating, and Air-Conditioning (Hvac) Section 230529 - Hangers and Supports For Hvac Piping and EquipmentAhmed EbrahimNo ratings yet
- PipingDocument7 pagesPipingAshar HassanNo ratings yet
- Plumbing SectionDocument16 pagesPlumbing SectionJanNo ratings yet
- SECTIONDocument14 pagesSECTIONadel rihanaNo ratings yet
- Addendum No. 1 Specifications (PDFDrive)Document98 pagesAddendum No. 1 Specifications (PDFDrive)fatimahNo ratings yet
- Ductile Iron Pipe For Sewers 012221Document9 pagesDuctile Iron Pipe For Sewers 012221สุภรัตน์ จันทร์คุณาภาสNo ratings yet
- Bart Facilities StandardDocument8 pagesBart Facilities StandardBehnam AshouriNo ratings yet
- Facility Sanitary SewersDocument14 pagesFacility Sanitary SewerssamNo ratings yet
- MECHANICALDocument48 pagesMECHANICALBudzNo ratings yet
- Hangers and Supports For Plumbing Piping and EquipmentDocument11 pagesHangers and Supports For Plumbing Piping and EquipmentEN LeedNo ratings yet
- SECTION 15175 Swimming Pool Piping and Equipment General 1.1Document14 pagesSECTION 15175 Swimming Pool Piping and Equipment General 1.1fatREVITNo ratings yet
- Pipe and Pipe FittingsDocument21 pagesPipe and Pipe FittingsAdamNo ratings yet
- Pipe & Pipe Fittings - RevDocument15 pagesPipe & Pipe Fittings - RevLuis Gabriel BautistaNo ratings yet
- Domestic and Industrial Water Piping Guide DesignDocument7 pagesDomestic and Industrial Water Piping Guide DesignEddito Cacho100% (1)
- 23 21 13 Hydronic PipingDocument15 pages23 21 13 Hydronic PipingSoumojit SamantaNo ratings yet
- SECTION 15140 Non-Continuous Hangers and Pipe Supports Part 1-General 1.1 SCOPEDocument2 pagesSECTION 15140 Non-Continuous Hangers and Pipe Supports Part 1-General 1.1 SCOPEJulian RiverosNo ratings yet
- 21 10 00 Fire Suppression SystemsDocument17 pages21 10 00 Fire Suppression SystemsKim Duy DoanNo ratings yet
- UtilitiesDocument31 pagesUtilitiesjia wangNo ratings yet
- Wet-Pipe Fire-Suppression SprinklersDocument19 pagesWet-Pipe Fire-Suppression SprinklersnadamohamedsayedNo ratings yet
- BMMM SectionDocument9 pagesBMMM SectionObaidAliKhanNo ratings yet
- 15510Document13 pages15510mahaboobptmNo ratings yet
- Section 02651 - Steel Pipe, Lined and Coated City of San Diego, CWP GuidelinesDocument23 pagesSection 02651 - Steel Pipe, Lined and Coated City of San Diego, CWP GuidelinesMohammed HarrisNo ratings yet
- Electrical Raceway SystemDocument19 pagesElectrical Raceway Systemwafikmh4No ratings yet
- Section 21 13 00Document4 pagesSection 21 13 00Ismail MohammadNo ratings yet
- 22 05 29 - Plumbing Hangers and SupportsDocument17 pages22 05 29 - Plumbing Hangers and SupportsReda El-DahshoryNo ratings yet
- 15510Document13 pages15510uddinnadeemNo ratings yet
- 15890Document15 pages15890uddinnadeemNo ratings yet
- Revised 4/2008Document10 pagesRevised 4/2008Richabson OsmanNo ratings yet
- PLUMBINGDocument5 pagesPLUMBINGhadjie ansayNo ratings yet
- SF - Piped Utilities - Basic Materials and MethodsDocument11 pagesSF - Piped Utilities - Basic Materials and MethodsMuwafaq_mibNo ratings yet
- Elevated TanksDocument8 pagesElevated TanksChâu TúNo ratings yet
- Hvac-05 Air CoilsDocument3 pagesHvac-05 Air CoilsCosphiiiNo ratings yet
- 22 40 00 - Plumbing FixturesDocument22 pages22 40 00 - Plumbing Fixturesmd zubairNo ratings yet
- 15-1-6 - Chilled Water Piping SystemDocument10 pages15-1-6 - Chilled Water Piping Systemfarshan296015No ratings yet
- Duct Accessories - RevDocument5 pagesDuct Accessories - RevLuis Gabriel BautistaNo ratings yet
- 22 11 13 - Facility Water Distribution Piping PDFDocument11 pages22 11 13 - Facility Water Distribution Piping PDFmasoodaeNo ratings yet
- GRP Tanks and AccessoriesDocument7 pagesGRP Tanks and AccessoriesAhmed AbazaNo ratings yet
- Metal Duct WorkDocument9 pagesMetal Duct WorkSyed Waqas HussainNo ratings yet
- Project Standard Specification: Hangers and Supports Page 1/10Document10 pagesProject Standard Specification: Hangers and Supports Page 1/10adel rihanaNo ratings yet
- 23 10 00 - Facility Fuel SystemsDocument6 pages23 10 00 - Facility Fuel SystemsbinhjukiNo ratings yet
- Fire Protection SpecificationDocument34 pagesFire Protection Specification22-09441No ratings yet
- Section 21 05 48Document1 pageSection 21 05 48Ismail MohammadNo ratings yet
- B.08.02 Att 6 Structural Calculations Guidelines - AOR AFRICOMDocument8 pagesB.08.02 Att 6 Structural Calculations Guidelines - AOR AFRICOMIsmail MohammadNo ratings yet
- B.08.02 Att 4 Existing Conditions PhotographsDocument13 pagesB.08.02 Att 4 Existing Conditions PhotographsIsmail MohammadNo ratings yet
- Section 25 30 00Document15 pagesSection 25 30 00Ismail MohammadNo ratings yet
- Section 23 40 00Document4 pagesSection 23 40 00Ismail MohammadNo ratings yet
- Section 23 81 26Document16 pagesSection 23 81 26Ismail MohammadNo ratings yet
- Section 25 10 00Document27 pagesSection 25 10 00Ismail MohammadNo ratings yet
- Section 21 05 23Document6 pagesSection 21 05 23Ismail MohammadNo ratings yet
- Section 21 12 00Document3 pagesSection 21 12 00Ismail MohammadNo ratings yet
- Section 21 13 00Document4 pagesSection 21 13 00Ismail MohammadNo ratings yet
- Section 23 81 24Document5 pagesSection 23 81 24Ismail MohammadNo ratings yet
- S.g-atC-MAS-M-0078 Gaskets Sheets & Flat Hose GasketsDocument9 pagesS.g-atC-MAS-M-0078 Gaskets Sheets & Flat Hose GasketsIsmail MohammadNo ratings yet
- QCD-General FA Requirement Rev2015 PDFDocument11 pagesQCD-General FA Requirement Rev2015 PDFIsmail MohammadNo ratings yet
- 01.04.2020-ATCCO-AV-CA-2020-293-Additional Works Garbage Chute - Engineer's Letter Ref. CA-ATCCO-2675-CA278-2020Document2 pages01.04.2020-ATCCO-AV-CA-2020-293-Additional Works Garbage Chute - Engineer's Letter Ref. CA-ATCCO-2675-CA278-2020Ismail MohammadNo ratings yet
- 04 - Diffusers - SD-S4Document14 pages04 - Diffusers - SD-S4Ismail MohammadNo ratings yet
- 02.04.2020-ATCCO-AV-CA-2020-294-House Energy Meter - Engineer's Letter Ref. CA-ATCCO-2675-CA272-2020Document2 pages02.04.2020-ATCCO-AV-CA-2020-294-House Energy Meter - Engineer's Letter Ref. CA-ATCCO-2675-CA272-2020Ismail MohammadNo ratings yet
- Aosaa80000 PDFDocument182 pagesAosaa80000 PDFIsmail MohammadNo ratings yet
- Engineered Electrical and Fastening Solutions +1.440.248.0100 Main +1.440.248.0723 Fax Pentair, PLC 31700 Solon Road Solon, OH 44139 United StatesDocument1 pageEngineered Electrical and Fastening Solutions +1.440.248.0100 Main +1.440.248.0723 Fax Pentair, PLC 31700 Solon Road Solon, OH 44139 United StatesIsmail MohammadNo ratings yet
- Chapter 5 PDFDocument18 pagesChapter 5 PDFIsmail MohammadNo ratings yet
- Typologies GSAS Design Assessment v2.0 Cover PDFDocument1 pageTypologies GSAS Design Assessment v2.0 Cover PDFIsmail MohammadNo ratings yet
- Reliability Test Analogy The Seaside Salty EnvironmentDocument1 pageReliability Test Analogy The Seaside Salty EnvironmentIsmail MohammadNo ratings yet
- Chapter 5 PDFDocument18 pagesChapter 5 PDFIsmail MohammadNo ratings yet
- Construction Labour Calculator CivilverseDocument9 pagesConstruction Labour Calculator CivilversepselengNo ratings yet
- 00b-CYI Asia-Module GR General RequirementsDocument17 pages00b-CYI Asia-Module GR General RequirementsManu KashyapNo ratings yet
- Standard Drawing 3902 Concrete Barriers F Shape Installation Dec 2020Document1 pageStandard Drawing 3902 Concrete Barriers F Shape Installation Dec 2020presley.siaNo ratings yet
- Usg Area Separation Walls Catalog en SA925Document16 pagesUsg Area Separation Walls Catalog en SA925fire-1No ratings yet
- Provn of Covered Pathway at Def & Emp Coy HQ CIF (D)Document11 pagesProvn of Covered Pathway at Def & Emp Coy HQ CIF (D)sachin7955No ratings yet
- TB Manual 13Document26 pagesTB Manual 13Brett RobertsNo ratings yet
- (Taken From EN ISO 10077-2: 2003) : Thermal Conductivities of MaterialsDocument4 pages(Taken From EN ISO 10077-2: 2003) : Thermal Conductivities of MaterialsCao NguyênNo ratings yet
- Cedex CodeDocument11 pagesCedex CodephrickxNo ratings yet
- Estimate For Boundary Wall FullDocument8 pagesEstimate For Boundary Wall FullManish GhusingaNo ratings yet
- Assignment 4Document3 pagesAssignment 4AL LanNo ratings yet
- Updated Up To ACS 38 Dtd. 14.01.2020Document368 pagesUpdated Up To ACS 38 Dtd. 14.01.2020Hermann LoweNo ratings yet
- CE102-W8-Horizontal & Vertical Steel Reinforcements in CHBDocument42 pagesCE102-W8-Horizontal & Vertical Steel Reinforcements in CHBRomel BernardoNo ratings yet
- PHL38 en 1 1Document11 pagesPHL38 en 1 1Carlyle MombaelNo ratings yet
- Bilco Installation GuideDocument4 pagesBilco Installation GuideecpldlotkdqrdhtuekNo ratings yet
- Sewage Department Sor 2013Document67 pagesSewage Department Sor 2013Srikanth BhaskaraNo ratings yet
- 1. A. B. C. 2. A. B. C. 3. A. B. C. 4. A. B. C. 5. A. B. C.: Trung tâm Luyện thi AMAX - Hà ĐôngDocument7 pages1. A. B. C. 2. A. B. C. 3. A. B. C. 4. A. B. C. 5. A. B. C.: Trung tâm Luyện thi AMAX - Hà ĐôngPhương Linh NguyễnNo ratings yet
- TLE EXAM - Grade 8Document2 pagesTLE EXAM - Grade 8romulus.tangpos001No ratings yet
- Antony Muindi FoundationDocument1 pageAntony Muindi FoundationPEng. Tech. Alvince KoreroNo ratings yet
- Piping DrawingDocument36 pagesPiping DrawingmansurNo ratings yet
- Satish PaintDocument26 pagesSatish PaintCRAZY ARCHINo ratings yet
- RCCDocument54 pagesRCCashok KumarNo ratings yet
- Edith Wharton - Mrs Manstey's ViewDocument8 pagesEdith Wharton - Mrs Manstey's ViewGloria GanaciucNo ratings yet
- Class Note PkroyDocument157 pagesClass Note PkroySachin KumarNo ratings yet
- 132kV AIS - Volume 2 6Document136 pages132kV AIS - Volume 2 6Ammar KhaleelNo ratings yet
- Cabling and Connection System PDFDocument16 pagesCabling and Connection System PDFLyndryl ProvidoNo ratings yet
- ALL DRAWINGS Staff Quarter (Type-II-28-UNITS)Document7 pagesALL DRAWINGS Staff Quarter (Type-II-28-UNITS)ajayNo ratings yet
- BoQ Architecture HS5 - Beach Bar 1Document4 pagesBoQ Architecture HS5 - Beach Bar 1Chi SantosNo ratings yet
- Safeaire - Series ManualDocument32 pagesSafeaire - Series ManualTim BabyakNo ratings yet
- Drawing PDFDocument12 pagesDrawing PDF25Shiv JariwalaNo ratings yet
- L - 7 Ah - F (6.5) ViiDocument7 pagesL - 7 Ah - F (6.5) ViiArjun SharmaNo ratings yet


