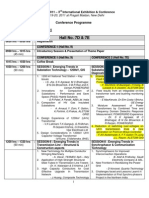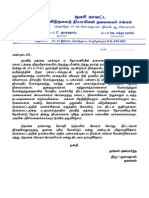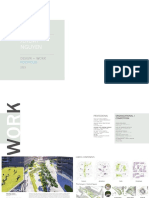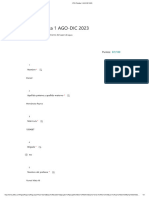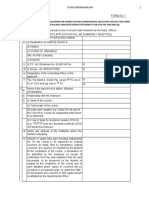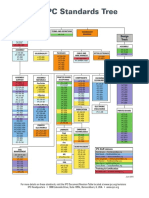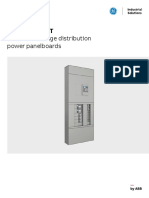Ground Floor Lighting Layout Second Floor Lighting Layout: Kitchen Lanai Master Bedroom
Ground Floor Lighting Layout Second Floor Lighting Layout: Kitchen Lanai Master Bedroom
Uploaded by
Jefferson SubilCopyright:
Available Formats
Ground Floor Lighting Layout Second Floor Lighting Layout: Kitchen Lanai Master Bedroom
Ground Floor Lighting Layout Second Floor Lighting Layout: Kitchen Lanai Master Bedroom
Uploaded by
Jefferson SubilOriginal Description:
Original Title
Copyright
Available Formats
Share this document
Did you find this document useful?
Is this content inappropriate?
Copyright:
Available Formats
Ground Floor Lighting Layout Second Floor Lighting Layout: Kitchen Lanai Master Bedroom
Ground Floor Lighting Layout Second Floor Lighting Layout: Kitchen Lanai Master Bedroom
Uploaded by
Jefferson SubilCopyright:
Available Formats
2 3
PANEL BOARD DESIGNATION : PB1 SYSTEM : 2P 230V 2W+G 60HZ LOCATION : GROUND FLOOR
CONNECTED LOADS BREAKER RATING WIRING SCHEDULE SIZE OF CONDUIT
CIRCUIT
LOAD DESCRIPTION
NUMBER
Volt- Amper Current in Phase
Quantity AT POLE KAIC
VA Amperes System
2-3.5mm² Cu. Wire THHN +
1 LIGHTING OUTLET 10 1000 4.35 1 20 2 10 1-2.0mm² Cu. Wire Grounding 20mmØ PNS
2-3.5mm² Cu. Wire THHN +
2 LIGHTING OUTLET 6 600 2.61 1 20 2 10 1-2.0mm² Cu. Wire Grounding 20mmØ PNS
DS DS 2-3.5mm² Cu. Wire THHN +
3 CONVENIENCE OUTLET 8 1440 6.26 1 20 2 10 1-2.0mm² Cu. Wire Grounding 20mmØ PNS
CABINET
CABINET
QUARTER'S SHO. 4
QUARTER'S AREA 2 LAUNDRY 3040 13.22
WALK IN
CABINET
AREA 1 LINEN AREA AREA BATH W.C.
W6
TAB CLOSET
D5 D2
T&B
WM D6
D5
SIZE OF THE CONDUCTOR: I= 129.97 + 25%@22.5 = 135.60@80%DF= 108.48Amperes
D6 USE: 2- 60mm² ²
DN
TERRACE
KITCHEN
MASTER
COUNTER
BEDROOM
DIRTY
KITCHEN
CABINET
BAR
LANAI DINING AREA
D4 D4
D2
BEDROOM 2
C2
D5
PANTRY D3
CABINET
C4 D3
UP
STO. 6 5 4 3 2 1 STAIR STAIR
3 2 1 9 10 11 12 13 14 15 16 FEEDER SCHEDULE
HALLWAY
DN
DN
D5 D6
FEEDER WIRE / CABLE CONDUIT
F1
POSSIBLE FAULT
CABINET CABINET LOCATION
HALLWAY
DS
L3.5 2-3.5mm² THW + 1-2.0mm² TW 20mmØ
D3
C1 D3
L5.5 2-5.5mm² THW + 1-3.5mm² TW 20mmØ
GUEST BEDROOM 1
BEDROOM LIVING AREA L8.0 2-8.0mm² THW + 1-3.5mm² TW 32mmØ
CANOPY
CARPORT
L14 2- 14mm² THW + 1-8.0mm² TW 32mmØ
ALL
ALL
DN
PB1 PB2
FIREW
FIREW
W7 L50 2-50mm² THW + 1-22mm² TW 50mmØ
D7 C3
L60 2-60mm² THW + 1-30mm² TW 50mmØ
PB TERRACE L125 2-125mm² THW + 1-30mm² TW 65mmØ
DS
CANOPY
UP
1 4
E SECOND FLOOR LIGHTING LAYOUT
E GROUND FLOOR LIGHTING LAYOUT 1 1 SCALE : 1 :100 MTS
1 1 SCALE : 1 :100 MTS
ARCHITECTURAL FIRM PROJECT TITLE PROJECT OWNER SHEET CONTENT REVISIONS RA 9266 ARTICLE 4 SECTION 33 SHEET NO.
GROUND FLOOR PLAN Drawings and specifications and other contract documents duly signed,
PROPOSED 2 - STOREY RESIDENTIAL BUILDING SECOND FLOOR PLAN stamped or sealed, as instruments of service, are the intellectual property
and documents of the architect, whether thE object for which they are made
is executed or not. It shall be unlawful for any person to duplicate or to make
copies of said documents for use in the repetition of and for other projects or
E-1
buildings, whether executed partly or in whole, without the written consent of
architect or author of said documents.
You might also like
- Moody AC-41 DS BrochureDocument19 pagesMoody AC-41 DS BrochurePeter GedeonNo ratings yet
- Bibliometric Analysis of The Research On Hydrogen Economy: An Analysis of Current Findings and Roadmap AheadDocument22 pagesBibliometric Analysis of The Research On Hydrogen Economy: An Analysis of Current Findings and Roadmap AheadJoana SalgadoNo ratings yet
- Merck Photocatalysis ChartDocument1 pageMerck Photocatalysis ChartRagav GNo ratings yet
- Surgical Treatment of Tarsal Coalitions in ChildrenDocument10 pagesSurgical Treatment of Tarsal Coalitions in ChildrenNegru TeodorNo ratings yet
- GridTech Conference ProgramDocument4 pagesGridTech Conference ProgramCristian WeberNo ratings yet
- Data Sheet: SAW DuplexerDocument24 pagesData Sheet: SAW DuplexerHongdang DinhNo ratings yet
- Temporary Paradise Apple Yard LynchDocument50 pagesTemporary Paradise Apple Yard LynchJill Holslin100% (1)
- R8566C kitz200MODBUS PDFDocument98 pagesR8566C kitz200MODBUS PDFBairon Alvira ManiosNo ratings yet
- S1 PDFDocument1 pageS1 PDFJefferson SubilNo ratings yet
- Data Calculation Incentive Black Plate 9 - 15 Mei 22Document1,758 pagesData Calculation Incentive Black Plate 9 - 15 Mei 22Rahmat Azis NasutionNo ratings yet
- Namma Kalvi 3rd Standard Social Science Ganga Guide Term 1 em 219189Document23 pagesNamma Kalvi 3rd Standard Social Science Ganga Guide Term 1 em 219189x a m xNo ratings yet
- Geological Map of NigeriaDocument1 pageGeological Map of NigeriaRichardNo ratings yet
- City Settlement With Ergon, ValeroDocument32 pagesCity Settlement With Ergon, ValerocallertimesNo ratings yet
- South Total Control User Manual (English)Document90 pagesSouth Total Control User Manual (English)Juan Manuel AzzaroNo ratings yet
- Employment News 16 December - 22 DecemberDocument48 pagesEmployment News 16 December - 22 DecemberSarfraz Hussain0% (1)
- Development of Kanyakumari DistrictDocument20 pagesDevelopment of Kanyakumari DistrictMarshal NesamonyNo ratings yet
- Flipkart Labels 09 Sep 2023 01 19Document22 pagesFlipkart Labels 09 Sep 2023 01 19Fungaming ZoneNo ratings yet
- Grand Rapids Public Schools' DemographicsDocument10 pagesGrand Rapids Public Schools' DemographicsWXMINo ratings yet
- Automated Detection of Built-Up Feature inDocument9 pagesAutomated Detection of Built-Up Feature insinchana G SNo ratings yet
- BG95&BG77&BG600L Series: QCFG AT Commands ManualDocument61 pagesBG95&BG77&BG600L Series: QCFG AT Commands ManualHiroshi HAKOZAKINo ratings yet
- CA v1.0 Skills AssessmentDocument3 pagesCA v1.0 Skills AssessmentBryan Rijkard Flores MoraNo ratings yet
- A Research Study On Awareness of Fintech Among MillennialsDocument28 pagesA Research Study On Awareness of Fintech Among MillennialsVrutika ShahNo ratings yet
- A Study On Hiring & Interview Processes at Deloitte, GurgaonDocument32 pagesA Study On Hiring & Interview Processes at Deloitte, GurgaonRohan MamtaniNo ratings yet
- Risland Sky Mansion BrochureDocument33 pagesRisland Sky Mansion BrochureSumit KumarNo ratings yet
- Microsoft Corp. $260.36 Rating: Neutral Neutral NeutralDocument3 pagesMicrosoft Corp. $260.36 Rating: Neutral Neutral Neutralphysicallen1791No ratings yet
- Cedar Amd 13283-1 Beema - A001Document104 pagesCedar Amd 13283-1 Beema - A001stcvladimirNo ratings yet
- Wms 2.1Document10 pagesWms 2.1War LockNo ratings yet
- 05 2 2023 - Design Work Portfolio CC2020 SPREADSDocument27 pages05 2 2023 - Design Work Portfolio CC2020 SPREADSJeremy NguyenNo ratings yet
- Ip StudyDocument37 pagesIp StudyDHANA LAKSHMINo ratings yet
- Josephson 1964 PHD - 04981Document106 pagesJosephson 1964 PHD - 04981robScribdNo ratings yet
- Surveying and Mapping HandbookDocument154 pagesSurveying and Mapping HandbookRey HenukNo ratings yet
- (Architecture Project) Contemporary - Jewish.Museum - San.Francisco - Daniel - LibeskindDocument22 pages(Architecture Project) Contemporary - Jewish.Museum - San.Francisco - Daniel - Libeskind오상진No ratings yet
- Andritz Air Pollution Control A4 201907 Screen DataDocument36 pagesAndritz Air Pollution Control A4 201907 Screen DataVinas KusdinarNo ratings yet
- Combine Problem Statements Hackathon 2022Document682 pagesCombine Problem Statements Hackathon 2022Amit ModiNo ratings yet
- Pipeline Report V3Document8 pagesPipeline Report V3Kevin ParkerNo ratings yet
- Practicas de TermoDocument43 pagesPracticas de TermoDaniel Hernández reynaNo ratings yet
- R V Institute of Management: Rashtreeya Sikshana Samithi TrustDocument5 pagesR V Institute of Management: Rashtreeya Sikshana Samithi TrustKishan Kumar RNo ratings yet
- Unit 4: Online Thought Leadership, Online Sales, Measuring Digital Media EffectivenessDocument19 pagesUnit 4: Online Thought Leadership, Online Sales, Measuring Digital Media EffectivenessSony TvNo ratings yet
- Marketing ProjectDocument31 pagesMarketing ProjectSai KashidNo ratings yet
- Leawarra Neighbourhood Delacombe Draft MasterplanDocument12 pagesLeawarra Neighbourhood Delacombe Draft MasterplanPat NolanNo ratings yet
- Internship Report Robi Recruitment & SelectionDocument69 pagesInternship Report Robi Recruitment & SelectionA.k. Khan Komol50% (2)
- Wmo 539 OkeDocument114 pagesWmo 539 OkeLillian AnjosNo ratings yet
- Mahaavir Exotique Phase I Brochure PDFDocument9 pagesMahaavir Exotique Phase I Brochure PDFShailendraNo ratings yet
- TG18 MondayDocument34 pagesTG18 Mondayfadhil03No ratings yet
- Assignment Brief (RQF) : Higher National Certificate/Diploma in ComputingDocument36 pagesAssignment Brief (RQF) : Higher National Certificate/Diploma in Computingsachini LiyanaarachchiNo ratings yet
- FAQ AD421 AD5421.zh-CN - enDocument20 pagesFAQ AD421 AD5421.zh-CN - enMehdi BouzariNo ratings yet
- Yesagyo Township - Magway Region: Myanmar Information Management UnitDocument1 pageYesagyo Township - Magway Region: Myanmar Information Management UnitCoco Thet100% (1)
- Assignment AppliedDocument7 pagesAssignment AppliedNzurumike ChidubrmNo ratings yet
- Cloud-Project ReportDocument11 pagesCloud-Project ReportNavneet PatnechaNo ratings yet
- MSC - Dissertationbriefing.wdl.2021Document12 pagesMSC - Dissertationbriefing.wdl.2021Tsz Ying WONGNo ratings yet
- Practices and Level of Awareness in The Implementation of Ecological Solid Waste Management Act of 2000 (RA 9003) in Barugo, LeyteDocument52 pagesPractices and Level of Awareness in The Implementation of Ecological Solid Waste Management Act of 2000 (RA 9003) in Barugo, LeyteAssyl Mae Gacus AbatiasNo ratings yet
- AJC October 2022 PollDocument31 pagesAJC October 2022 PollLindsey BasyeNo ratings yet
- Dark Horizon Manual enDocument28 pagesDark Horizon Manual enfasoulNo ratings yet
- Materi Perkuliahan Semester IDocument6 pagesMateri Perkuliahan Semester IJoni PambelumNo ratings yet
- EliasDocument11 pagesEliasAbraham Sekyi0% (1)
- Open Ended Wave Guide)Document5 pagesOpen Ended Wave Guide)Tushar DaveNo ratings yet
- 2015 June - Mcgill - Full Survey - Accreditation LetterDocument19 pages2015 June - Mcgill - Full Survey - Accreditation LetterCTV_MontrealNo ratings yet
- TCS3354 eDocument1 pageTCS3354 eАлексей ГомоновNo ratings yet
- SBF Form 1Document2 pagesSBF Form 1Smruti RanjanNo ratings yet
- Rainfall Freq Dist Pacific IslandsDocument115 pagesRainfall Freq Dist Pacific Islandsceice2013No ratings yet
- Ee PlanDocument1 pageEe PlanPaul MendozaNo ratings yet
- P2 PDFDocument1 pageP2 PDFJefferson SubilNo ratings yet
- Ground Floor Water Line Layout Second Floor Water Line LayoutDocument1 pageGround Floor Water Line Layout Second Floor Water Line LayoutJefferson SubilNo ratings yet
- A B CD E F A B CD E F: Roof Framing Plan Structural Roof Framing PlanDocument1 pageA B CD E F A B CD E F: Roof Framing Plan Structural Roof Framing PlanJefferson SubilNo ratings yet
- P3 PDFDocument1 pageP3 PDFJefferson SubilNo ratings yet
- E3 PDFDocument1 pageE3 PDFJefferson SubilNo ratings yet
- 1master Plumbing Reviewer 2010-2012Document4 pages1master Plumbing Reviewer 2010-2012Jefferson SubilNo ratings yet
- Steel Roof Framing Plan: Full Truss-1 Half Truss - 2Document1 pageSteel Roof Framing Plan: Full Truss-1 Half Truss - 2Jefferson SubilNo ratings yet
- 09 GIGA-tronic ControllingDocument8 pages09 GIGA-tronic ControllingSugiharto RichardNo ratings yet
- Early 18x Documentation ReleaseDocument15 pagesEarly 18x Documentation ReleaseDr. Ronald R. Stiffler100% (2)
- Led T8 Value Glass: Tubular LampsDocument2 pagesLed T8 Value Glass: Tubular LampsRoudy J. MhawasNo ratings yet
- Emec PaperDocument2 pagesEmec PaperoctaveadiNo ratings yet
- Current-Fed Step-Up DC/DC Converter For Fuel Cell Applications With Active Overvoltage ClampingDocument7 pagesCurrent-Fed Step-Up DC/DC Converter For Fuel Cell Applications With Active Overvoltage Clampingsigit kurniawanNo ratings yet
- JAW - 00 - K - 11a - 040 - PP - 167 Commissioning ITP For Main Electrical Building UPS - Rev.0Document22 pagesJAW - 00 - K - 11a - 040 - PP - 167 Commissioning ITP For Main Electrical Building UPS - Rev.0MedrouaNo ratings yet
- IPC Standards TreeDocument1 pageIPC Standards TreeJavpNo ratings yet
- System Part Number DescriptionDocument172 pagesSystem Part Number DescriptionJinzhe Wang50% (2)
- (On3131, On3132, On3133, On3134) : CNC1S101, CNZ3132, CNZ3133, CNZ3134Document6 pages(On3131, On3132, On3133, On3134) : CNC1S101, CNZ3132, CNZ3133, CNZ3134gayanlakNo ratings yet
- SST-2000 SeriesDocument33 pagesSST-2000 SeriesLeyverMBNo ratings yet
- Table of prices-MFD-IFMS-103 - 1Document11 pagesTable of prices-MFD-IFMS-103 - 1Ammar BaqerNo ratings yet
- Battery Model - Matlab - OkDocument16 pagesBattery Model - Matlab - OkMatheus NeryNo ratings yet
- Revised ToR Rev1 - Design and Installation of PV Hybrid SystemDocument4 pagesRevised ToR Rev1 - Design and Installation of PV Hybrid Systempelu bodeNo ratings yet
- MS Thesis Final of Ubaid Ur Rehman "Post National Grid Reinforcement Analysis of QESCO Network For Reliable and Optimal Operation"Document76 pagesMS Thesis Final of Ubaid Ur Rehman "Post National Grid Reinforcement Analysis of QESCO Network For Reliable and Optimal Operation"ubaidNo ratings yet
- 1SQC900001C0201 - ReliaGear neXT CT - DGTDocument68 pages1SQC900001C0201 - ReliaGear neXT CT - DGTAdamNo ratings yet
- ECX Pressure Level Transmitter - NewDocument13 pagesECX Pressure Level Transmitter - NewJohnny Liu JohnnyNo ratings yet
- Silicon Transistor: Data SheetDocument5 pagesSilicon Transistor: Data SheetAbolfazl Yousef ZamanianNo ratings yet
- Mosfet Note 2Document46 pagesMosfet Note 2Dhruva MahakalNo ratings yet
- Hitachi Hydroelectric EquipmentDocument16 pagesHitachi Hydroelectric EquipmentGordon ChaiNo ratings yet
- American National Standard Magnet Wire: ANSI/NEMA MW 1000-2012Document21 pagesAmerican National Standard Magnet Wire: ANSI/NEMA MW 1000-2012Hemanth KumarNo ratings yet
- Ashick ResumeDocument3 pagesAshick ResumePriya RavirajanNo ratings yet
- Series: - Ergo Motion - Industrial MotionDocument5 pagesSeries: - Ergo Motion - Industrial MotionTryinNo ratings yet
- S1000 P SeriesDocument3 pagesS1000 P SeriesdsNo ratings yet
- As 4202-1994 Insulating Covers For Electrical PurposesDocument6 pagesAs 4202-1994 Insulating Covers For Electrical PurposesSAI Global - APACNo ratings yet
- Working Principle and Applications of Capacitive PressureDocument2 pagesWorking Principle and Applications of Capacitive PressureVinaasha BalakrishnanNo ratings yet
- FibeAir IP 10C Installation Guide RevH PDFDocument63 pagesFibeAir IP 10C Installation Guide RevH PDFAndrey Nikollas BuckoNo ratings yet
- Danfoss MBS33Document5 pagesDanfoss MBS33Karlos MaiaNo ratings yet
- June 2014 (v3) QP - Paper 3 CIE Physics IGCSEDocument20 pagesJune 2014 (v3) QP - Paper 3 CIE Physics IGCSECole KhantNo ratings yet
- Boom BarrierDocument35 pagesBoom BarrierAlok JainNo ratings yet




