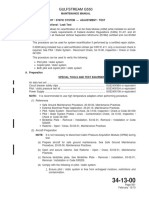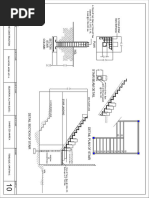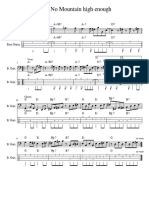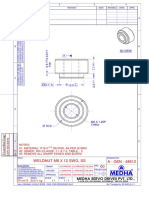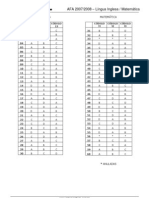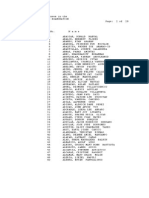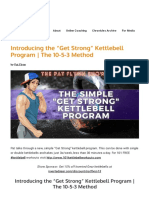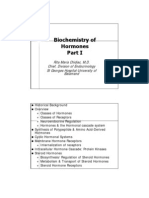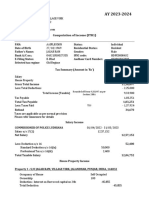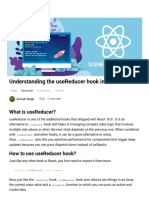A B CD E F A B CD E F: Roof Framing Plan Structural Roof Framing Plan
A B CD E F A B CD E F: Roof Framing Plan Structural Roof Framing Plan
Uploaded by
Jefferson SubilCopyright:
Available Formats
A B CD E F A B CD E F: Roof Framing Plan Structural Roof Framing Plan
A B CD E F A B CD E F: Roof Framing Plan Structural Roof Framing Plan
Uploaded by
Jefferson SubilOriginal Description:
Original Title
Copyright
Available Formats
Share this document
Did you find this document useful?
Is this content inappropriate?
Copyright:
Available Formats
A B CD E F A B CD E F: Roof Framing Plan Structural Roof Framing Plan
A B CD E F A B CD E F: Roof Framing Plan Structural Roof Framing Plan
Uploaded by
Jefferson SubilCopyright:
Available Formats
SCHEDULE OF FOOTINGS
FOOTING SYMBOL Lenght,meter Width, meter thickness, meter Reinforcement
F1 6 -12mmØ deform bars bothways
10mm dia. SAG ROD
A B C D E F 2"X3"X 1.5mm CEE PURLINS SPACED @ 0.60M
A B C D E F
11.2 16.2
0.6
4.3 1.4 3.1 2.4
DS DS
4.4 2.6 5.3
7 7 7 DS
7
0.6
RB1 RB1
H
AL
RB1
RB1
F
3.0
3.0
H
OPEN AREA
TR
AL
U
F
SS
TR
-5
- 4
SS
SS
6 6 6 6
-4
U
DS
TR
8.7
RB1 RB1 RB1
LF
RB1
HA
HALF TRUSS-1
10.3
8.2
RB1
RB1
5
RB1
S-
FULL TRUSS-2
US
5.1
5.3
5.3
2
TR
5.7
S-
FULL TRUSS-1
US
LF
HA
TR
EY
LL
DS
VA
14.8
14.8
4
S-
RB1 RB1 RB1 RB1
US
DS
18.3
5 5 5
-1
16.3
TR
SS
LF
U
TR
HA
FULL TRUSS-3
RB1
RB1
EY
HALF TRUSS-3
2.4
2.6
2.4
LL
4.1
2.1
VA
W4
4 4
0.8
4 RB1 RB1 RB1
4
HALF TRUSS-2
DS
3.0
RB1 RB1 DS
4
S-
US
DS
RB1
H
RB1
TR
AL
RB1
RB1
4.1
4.1
3
DS
F
LF
S-
TR
US
HA
U
TR
SS
5.5
ALL
ALL
-4
EY
6.3
3.5
OPEN AREA
3
LL
3 3 3
FIREW
FIREW
6
VA
RB1 RB1
H
S-
5.5
AL
US
F
TR
TR
LF
U
SS
2 2
HA
2 2
-6
RB1 RB1 RB1 DS
DS
1.5
0.5
1 1 1 DS
1
9.6 0.8 0.5
5.7 5.5
1.0
4.3 1.4 3.1 2.4
11.2
5.7 7.5 0.6
13.2
A B C D E F A B C D E F
S STRUCTURAL ROOF FRAMING PLAN
S ROOF FRAMING PLAN 1 1 SCALE : 1 :100 MTS
1 1 SCALE : 1 :100 MTS
ARCHITECTURAL FIRM PROJECT TITLE PROJECT OWNER SHEET CONTENT REVISIONS RA 9266 ARTICLE 4 SECTION 33 SHEET NO.
GROUND FLOOR PLAN Drawings and specifications and other contract documents duly signed,
PROPOSED 2 - STOREY RESIDENTIAL BUILDING SECOND FLOOR PLAN stamped or sealed, as instruments of service, are the intellectual property
and documents of the architect, whether thE object for which they are made
is executed or not. It shall be unlawful for any person to duplicate or to make
copies of said documents for use in the repetition of and for other projects or
S-2
buildings, whether executed partly or in whole, without the written consent of
architect or author of said documents.
You might also like
- 50 - Motor Blower AssemblyDocument1 page50 - Motor Blower Assemblyadmam jones67% (3)
- Maintenance ManualDocument18 pagesMaintenance ManualAdrian Lau100% (1)
- Solar Mars Gas Turbine Compressor ManualDocument3 pagesSolar Mars Gas Turbine Compressor ManualJuan Mesa100% (2)
- Architectural 4Document1 pageArchitectural 4Cendrix PayaoNo ratings yet
- A D Section A-A: Lower Housing, R/A II, PB5X0Document7 pagesA D Section A-A: Lower Housing, R/A II, PB5X0zizouhicheNo ratings yet
- Jeddah Chamber PDF DrawingDocument1 pageJeddah Chamber PDF Drawingyunus humayunNo ratings yet
- Architectural 3Document1 pageArchitectural 3Cendrix PayaoNo ratings yet
- Architectural 5Document1 pageArchitectural 5Cendrix PayaoNo ratings yet
- Chay Thep 2F - LaiDocument4 pagesChay Thep 2F - Lainam phongNo ratings yet
- Gas Detection For LifeDocument154 pagesGas Detection For Lifeisaac2008100% (5)
- Stairs DetailsDocument1 pageStairs Detailseliseyana.14No ratings yet
- Sá Marina PartDocument3 pagesSá Marina Partdodozinho63No ratings yet
- RAMODocument1 pageRAMOmichaelcalongcong07No ratings yet
- A1 Sheet (E1) SribalajiDocument1 pageA1 Sheet (E1) Sribalajisribalaji.d2019No ratings yet
- Caspaiou - WardrobeDocument2 pagesCaspaiou - WardrobeLalitha TammanaNo ratings yet
- COLUMN AND AXIS FFDocument1 pageCOLUMN AND AXIS FFclybualiNo ratings yet
- CSRDocument1 pageCSRXuân Biên NguyễnNo ratings yet
- 7m Paver Engine DrawingDocument1 page7m Paver Engine DrawingRodrigo EcheverriaNo ratings yet
- Cold Waterline Layout Sanitary Line Layout: Proposed Kitchen Extension With Fence & GateDocument1 pageCold Waterline Layout Sanitary Line Layout: Proposed Kitchen Extension With Fence & Gaterolie.cad23abi0019No ratings yet
- PJU Tiang Listrik Tahap 1 Grand Hill PDFDocument2 pagesPJU Tiang Listrik Tahap 1 Grand Hill PDFpuji dpNo ratings yet
- MoldeDocument1 pageMoldeAldebaran AlcazarNo ratings yet
- .Des - Manut.00183-11-44-Placa Do Moinho SagDocument1 page.Des - Manut.00183-11-44-Placa Do Moinho SagRomarioNo ratings yet
- Pieza Soldada, Soporte de Elevación de Plataforma de Trabajo - 001208Document1 pagePieza Soldada, Soporte de Elevación de Plataforma de Trabajo - 001208WilliamNo ratings yet
- Sandy Bay Erosion Protection Eng Consent Dwgs RevD 2018-12-12Document4 pagesSandy Bay Erosion Protection Eng Consent Dwgs RevD 2018-12-12Stuff NewsroomNo ratings yet
- GDEP_FSeries Module_Spec Sheet_2021Document2 pagesGDEP_FSeries Module_Spec Sheet_2021gouxiaoling1No ratings yet
- First Floor PlanDocument1 pageFirst Floor PlanIbrahem MagdiNo ratings yet
- Star-Lux Mall - Architectural - DesignDocument15 pagesStar-Lux Mall - Architectural - DesignDerek ARPHULNo ratings yet
- Rafter RF-1 - R02Document1 pageRafter RF-1 - R02Amol GoleNo ratings yet
- Battery Layout Punch Hole Location: SCALE 1:2Document1 pageBattery Layout Punch Hole Location: SCALE 1:2Dhenil ManubatNo ratings yet
- Site Developement PlanDocument1 pageSite Developement Plangimel tenorioNo ratings yet
- Ain't No Mountain High EnoughDocument3 pagesAin't No Mountain High EnoughDavid WhiteNo ratings yet
- Ain't No Mountain High Enough: D7 A-7 A-/M7 ADocument3 pagesAin't No Mountain High Enough: D7 A-7 A-/M7 ADavid WhiteNo ratings yet
- Focus AudioDocument2 pagesFocus AudioFadi NajjarNo ratings yet
- You Move Ya Lose-Cornos MibemolDocument2 pagesYou Move Ya Lose-Cornos MibemolElision06No ratings yet
- DH161899 01Document1 pageDH161899 01skedgroupNo ratings yet
- Battery Layout Punch Hole Location: J K H F G D E C A B Symbol Location Alteration Detail BY DateDocument1 pageBattery Layout Punch Hole Location: J K H F G D E C A B Symbol Location Alteration Detail BY DateDhenil ManubatNo ratings yet
- Tem00190878 Aa Fork Shuttle ShiftingDocument1 pageTem00190878 Aa Fork Shuttle ShiftingAshish AgarwalNo ratings yet
- 5x5x0.8mm 160g Tactile Switch (Wurth 431 181 008 816)Document6 pages5x5x0.8mm 160g Tactile Switch (Wurth 431 181 008 816)MedSparkNo ratings yet
- Pin-Assignment: USB 2.0 Type A Female/Female AdaptorDocument1 pagePin-Assignment: USB 2.0 Type A Female/Female AdaptorJBertrandNo ratings yet
- DrawingDocument1 pageDrawingRonak Patel100% (1)
- P2 PDFDocument1 pageP2 PDFJefferson SubilNo ratings yet
- Occidente - PB y PN AlbanileriaDocument2 pagesOccidente - PB y PN Albanileriaastrid jenellNo ratings yet
- Main Steam Header: FIG - NO.XII/ 93 (A) OF IBRDocument1 pageMain Steam Header: FIG - NO.XII/ 93 (A) OF IBRTHERMAX007No ratings yet
- Type of Terminal Battery Lead AcidDocument2 pagesType of Terminal Battery Lead AcidDzikri AidaNo ratings yet
- Ppkpi: Assembly Split Bronze Bushed Journal BearingDocument1 pagePpkpi: Assembly Split Bronze Bushed Journal BearingDenis StruggleNo ratings yet
- Bta502 B501 45 Sheet 06Document1 pageBta502 B501 45 Sheet 06udataashutoshNo ratings yet
- 2 PrhlegconrDocument1 page2 Prhlegconrsameer panigrahiNo ratings yet
- 2554458Document1 page2554458Zoltán SoósNo ratings yet
- Act3 (Doors and Winddows) - Rola&Quemi BSCE-2D-Layout1Document1 pageAct3 (Doors and Winddows) - Rola&Quemi BSCE-2D-Layout1Rola, Crystel Joy B.No ratings yet
- Construction PlansDocument57 pagesConstruction PlansDaniel TrivinoNo ratings yet
- Door & Window Plan (Delos Santos)Document1 pageDoor & Window Plan (Delos Santos)TRISHA MAE DELOS SANTOSNo ratings yet
- P1 RefuerzoDocument1 pageP1 Refuerzoerica rincónNo ratings yet
- Gracia Sublime EsDocument2 pagesGracia Sublime EsdanielNo ratings yet
- Dios Es Amor PianoDocument3 pagesDios Es Amor PianoDiego CondeNo ratings yet
- Josquin Des Prez Mille Regretz PDFDocument2 pagesJosquin Des Prez Mille Regretz PDFtakatsisNo ratings yet
- EERAL A Rev00Document1 pageEERAL A Rev00er_paramjeetgillNo ratings yet
- Oe 471Document2 pagesOe 471Rudy GamezNo ratings yet
- A-4 - Sections 2Document1 pageA-4 - Sections 2felixNo ratings yet
- RM10-Evo_Installation-ManualDocument17 pagesRM10-Evo_Installation-ManualAli YawarNo ratings yet
- PL00-Est-Mirador2_V02-03Document1 pagePL00-Est-Mirador2_V02-03carlos velandiaNo ratings yet
- Fill Your Glass With Gold-When It's Half-Full or Even Completely ShatteredFrom EverandFill Your Glass With Gold-When It's Half-Full or Even Completely ShatteredNo ratings yet
- Ground Floor Lighting Layout Second Floor Lighting Layout: Kitchen Lanai Master BedroomDocument1 pageGround Floor Lighting Layout Second Floor Lighting Layout: Kitchen Lanai Master BedroomJefferson SubilNo ratings yet
- P2 PDFDocument1 pageP2 PDFJefferson SubilNo ratings yet
- Ground Floor Water Line Layout Second Floor Water Line LayoutDocument1 pageGround Floor Water Line Layout Second Floor Water Line LayoutJefferson SubilNo ratings yet
- P3 PDFDocument1 pageP3 PDFJefferson SubilNo ratings yet
- S1 PDFDocument1 pageS1 PDFJefferson SubilNo ratings yet
- E3 PDFDocument1 pageE3 PDFJefferson SubilNo ratings yet
- Steel Roof Framing Plan: Full Truss-1 Half Truss - 2Document1 pageSteel Roof Framing Plan: Full Truss-1 Half Truss - 2Jefferson SubilNo ratings yet
- 1master Plumbing Reviewer 2010-2012Document4 pages1master Plumbing Reviewer 2010-2012Jefferson SubilNo ratings yet
- Playlist TestDocument1 pagePlaylist TestbordeiumNo ratings yet
- 7.BSBADM504 Assessment 2 Learner PDFDocument3 pages7.BSBADM504 Assessment 2 Learner PDFArijit ChakrabortyNo ratings yet
- Behind The Myth of Three Million by Dr. M. Abdul Mu'Min ChowdhuryDocument64 pagesBehind The Myth of Three Million by Dr. M. Abdul Mu'Min ChowdhurySani Panhwar100% (1)
- Summer Training ReportDocument75 pagesSummer Training ReportJigyasaNo ratings yet
- Index - 2: SitabardiDocument1 pageIndex - 2: Sitabardiclientlegalfin2022No ratings yet
- Iso 3834-5 - 2015 - enDocument14 pagesIso 3834-5 - 2015 - engary1313No ratings yet
- Identity Games - Globalization and The Transformation of Media Cultures in The New EuropeDocument269 pagesIdentity Games - Globalization and The Transformation of Media Cultures in The New EuropeGabriela AlbuNo ratings yet
- Elending Franchise FindingsDocument34 pagesElending Franchise FindingsSusan KunkleNo ratings yet
- Prova - Afa-2008 - Ing - Mat - Resolução Do Elite RioDocument36 pagesProva - Afa-2008 - Ing - Mat - Resolução Do Elite RioMariana OliveiraNo ratings yet
- Hcc20X Casing and Tooling HandlerDocument2 pagesHcc20X Casing and Tooling Handlersalvatore baldiNo ratings yet
- CE0515 SeDocument28 pagesCE0515 SeKristin KellerNo ratings yet
- Statistical Quality ControlDocument14 pagesStatistical Quality Controldimas.arya.ignatiusNo ratings yet
- 3 Setting Up A Movement Disorder Surgery PracticeDocument16 pages3 Setting Up A Movement Disorder Surgery PracticeArundhati BiswasNo ratings yet
- Research Papers PDFDocument27 pagesResearch Papers PDFPriya BansalNo ratings yet
- Introducing The - Get Strong - Kettlebell Program - The 10-5-3 Method - Chronicles of StrengthDocument7 pagesIntroducing The - Get Strong - Kettlebell Program - The 10-5-3 Method - Chronicles of StrengthCristian ŞerbuNo ratings yet
- Mastering Payroll HomeworkDocument16 pagesMastering Payroll Homeworklynguyen2996No ratings yet
- Sas #25 - Accounting Information SystemDocument5 pagesSas #25 - Accounting Information SystemEuli Mae SomeraNo ratings yet
- Kydex ThermoformingDocument6 pagesKydex Thermoformingsaddleman100% (1)
- Biochemistry of HormonesIDocument24 pagesBiochemistry of HormonesIStephie GhassanNo ratings yet
- Com 23Document3 pagesCom 23TAX INDIANo ratings yet
- Understanding The Usereducer Hook in React - DEV CommunityDocument4 pagesUnderstanding The Usereducer Hook in React - DEV CommunityMIguel AlcantaraNo ratings yet
- Articulo Luis Diaz 2014Document8 pagesArticulo Luis Diaz 2014Andres CoboNo ratings yet
- Unit 4 - LearningDocument4 pagesUnit 4 - LearningMuhammet SuleimanNo ratings yet
- Drilling Fluid Services On Offshore Wells: Georgiy GagloyevDocument24 pagesDrilling Fluid Services On Offshore Wells: Georgiy GagloyevKevin RossNo ratings yet
- Working Stress DesignDocument4 pagesWorking Stress DesignUopEmptyNo ratings yet
- 2020applsci 11 02720Document21 pages2020applsci 11 02720antonioNo ratings yet
- EMC Pre Compliance TestingDocument12 pagesEMC Pre Compliance TestingMichael MayerhoferNo ratings yet
- GERONTOLOGICAL NURSING Editable 1Document20 pagesGERONTOLOGICAL NURSING Editable 1kesNo ratings yet

