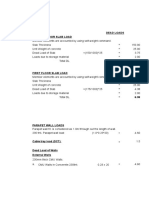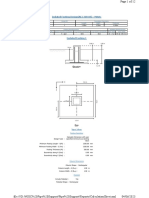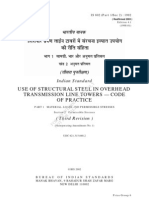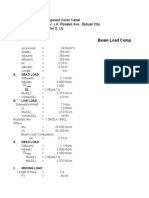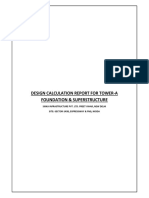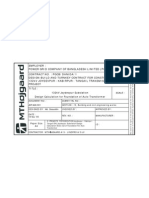Transformer Foundation Design
Uploaded by
om dasTransformer Foundation Design
Uploaded by
om dasEM PLOYER :
We reserve all right s in t his docum ent and t he inform att ion t herein. Reproduct ion, use or
POW ER GRI D COM PAN Y OF BAN GLAD ESH LI M I TED ( PGCB )
CON TRACT N O. : PGCB/ D AN I D A/ 1
D ESI GN - BUI LD AN D TURN KEY CON TRACT FOR CON STRUCTI ON OF
st rict ly forbidden.
1 3 2 k V JOYD EVPUR - KABI RPUR - TAN GAI L TRAN SM I SSI ON LI N E
PROJECT
TI TLE :
1 3 2 k V Joyde vpu r Su bst a t ion SCALE :
disclosure t o t hird part ies w it hout express aut horit y is s
D e sign Ca lcu la t ion for Fou n da t ion of Au t o Tr a n sfor m e r
D OCUM EN T N O. : SUBM I TTAL N O. :
JDP/ A26/ 001 SECTI ON : 1 2 , Bu ildin g a n d civil e n gin e e r in g w or k s
D ESI GN ED BY : Md. Giasuddin CH ECKED BY : APPROVED BY :
D ATE :
REV. N O. : M AN UFACTURER :
19 Nov '05
E: \ PROJECTS FOR EXECUTI ON\ Joydevpur - Kabirpur -
Pa pe r Size Tangail OHL\ Joydevpur Subst at ion\ Design
ID :
A4 Calculat ion\ St at ic Cal of Foundat ion For Aut o
Transform er
CON TRACTOR : M TH Φ JGAARD A/ S - LI N D PRO A/ S JV
EM PLOYER :
We reserve all right s in t his docum ent and t he inform att ion t herein. Reproduct ion, use or
POW ER GRI D COM PAN Y OF BAN GLAD ESH LI M I TED ( PGCB )
CON TRACT N O. : PGCB/ D AN I D A/ 1
D ESI GN - BUI LD AN D TURN KEY CON TRACT FOR CON STRUCTI ON OF
st rict ly forbidden.
1 3 2 k V JOYD EVPUR - KABI RPUR - TAN GAI L TRAN SM I SSI ON LI N E
PROJECT
TI TLE :
1 3 2 k V Joyde vpu r Su bst a t ion SCALE :
disclosure t o t hird part ies w it hout express aut horit y is s
D e sign Ca lcu la t ion for Fou n da t ion of Au t o Tr a n sfor m e r
D OCUM EN T N O. : SUBM I TTAL N O. :
JDP/ A26/ 001 SECTI ON : 1 2 , Bu ildin g a n d civil e n gin e e r in g w or k s
D ESI GN ED BY : Md. Giasuddin CH ECKED BY : APPROVED BY :
D ATE :
REV. N O. : M AN UFACTURER :
19 Nov '05
E: \ PROJECTS FOR EXECUTI ON\ Joydevpur - Kabirpur -
Pa pe r Size Tangail OHL\ Joydevpur Subst at ion\ Design
ID :
A4 Calculat ion\ St at ic Cal of Foundat ion For Aut o
Transform er
CON TRACTOR : M TH Φ JGAARD A/ S - LI N D PRO A/ S JV
MT HΦJGAARD A/S - LINDPRO A/S JV
Design of Transformer Foundation ; Joydevpur 132/33kV Sub-station
1. GENERAL
1.1 Considerations :
a) Raft foundation is considered for a 132kV Transformer.
b) The bottom of the raft is at a depth of 1.0m from existing ground surface.
c) Soil bearing capacity is considered 90.04 kN/m2 minimum value from BH-4, BH-5 & BH-7.
d) The Top of bund wall is 200mm above the finished switchyard surface level.
1.2 Soil Data:
Allowable bearing capacity of soil is considered : 90.04 kN/sqm
Unit weight of soil : 17.94 kN/cum.
Frustum angle : 15.00 Deg.
Water Table from EGL : 2.50 m
1.3 Material Properties :
Concrete………………...…fc'= 20 N/mm2
Reinforcing Steel…………..fy = 415 N/mm2
Concrete Clear Cover……….= 60 mm
Unit Weight of Concrete…….= 24.0 kN/cum.
2. DESIGN DATA AND FOUNDATION GEOMETRY :
( Reference Dwg no. 56.20.3-03-3537)
Transformer's Length = 6.80 m
Transformer's Width = 5.10 m
Height of Transformer = 5.00 m
Total Weight of Tx. ( with Oil ) = 72,000 Kg
Weight of Oil = 19,000 Kg
Density of Oil = 840 Kg/cum.
Total volume of oil = 22.62 Cum
Pit volume reqd. below the stone ( 125% of oil vol. ) = 28.27 Cum
Inside length of pit considered = 7.80 m
Inside width of pit considered = 5.80 m
Surface area of the pit = 41.47 sqm.
Width of Tx. Supporting Pedestal = 2.68 m
Length of Tx. Supporting Pedestal = 3.89 m
Area of Tx. Supporting Pedestal = 10.4 sqm.
Net surface area of the pit = 31.0 sqm.
Average Depth required = 0.9 m
Provided depth below Grating = 0.90 m
Thickness of grating = 0.05 m
Thickness of gravel layer on top of grating = 0.225 m
Free height above gravel top = 0.05 m
Max. height of pit wall above base slab = 1.225 m
Ce n t e r of
Tx .
Ce n t e r of
Fou n d a t ion
sign By : M d. Gia su ddin Pa ge 3 of 1 1 D a t e : 1 9 N ov '0 5
MT HΦJGAARD A/S - LINDPRO A/S JV
Design of Transformer Foundation ; Joydevpur 132/33kV Sub-station
Ce n t e r of
Fou n d a t ion
3. LOAD CALCULATION
Transformer Length, L = 6.80 m
Transformer Width, B = 5.10 m
Transformer Height above top of Pedestal, H = 5.00 m
Total weight of Transformer ( with oil ) = 720.00 kN
3.1 Wind load calculation - as per BNBC
Maximum wind velocity , Vb = 160.0 km/hr ( Specified in the Contract specification)
Height of top of transformer from FSYL = 5.20 m
q z = ccc Ic z v 2 b ( Ref. Bangladesh National Building Code 1993, Chapter
2;Page 6-33)
For exposure B , Cz at Top = 0.85
For exposure B , Cz at Bottom = 0.801
Velocity to Pressure conversion coefficient, Cc = 4.72E-05
Structure Importance Factor CI = 1.25
q z = 1.284 kN/m2 ; at Top
= 1.210 kN/m2 ; at Bottom
( Ref. Bangladesh National Building Code 1993, Chapter
Design Wind Pressure, pz = cG c pq z
2;Page 6-34)
L/B = 1.33
H/B = 0.98
Pressure co
co-efficient,
efficient Cp = 0 80
0.80
Gust Co-efficient, CG = 1.30
Design Wind Pressure, p z = 1.335 kN/m2 ; at Top
= 1.258 kN/m2 ; at Bottom
Average Pressure , Pz = 1.29671 kN/m2
∴ Force results from Wind = 1.297*6.8*5.1 = 44.97 kN
3.2 Seismic load calculation - as per BNBC
ZICW ( Ref. Bangladesh National Building Code 1993, Chapter
Design Base Shear is given by : V =
R 2;Page 6-53)
Where, Z = Seismic Zone Co-efficient = 0.15 ( for Zone 2 )
I = Structure Importance Factor = 1.25 ( with essential Facilities )
R = Response Modification Coefficient = 6 ( For RCC wall System )
1.25S
C = Numerical coefficient system is given by : C = 2
3
T
S = Site coefficient for soil characteristics = 1.5
T = Fundamental period of vibration is given by : T = Ct ( hn )
3
4
Ct = 0.049 ( For all type of non braced RCC structure )
hn = 5.00 m
∴T= 0.164 Sec
C= 6.262
W = Total Seismic dead load =Transformer Weight = 720.00 kN
∴ Design base shear V = 140.90 kN
4. SOIL STABILITY CHECK 8 2 8 .0 k N
4.1 Check for Soil Bearing Capacity :
1 4 0 .0 k N
Weight of each Transformer with 15% impact = 828.00 kN
Weight of Transformer supporting Pedestal = 306.50 kN
Length of foundation pad = 8.800 m CL of Foundat ion
Width of foundation pad = 6.800 m
Thickness of foundation pad = 0.300 m
Load Applicat ion on Foundat ion
sign By : M d. Gia su ddin Pa ge 4 of 1 1 D a t e : 1 9 N ov '0 5
MT HΦJGAARD A/S - LINDPRO A/S JV CL of Foundat ion
Design of Transformer Foundation ; Joydevpur 132/33kV Sub-station
Weight of Pad = 430.85 kN
Load Applicat ion on Foundat ion
Width of Bund Wall = 0.200 m
Total Length of Bund wall = 28.540 m
Height of Bund wall = 1.225 m
Weight of Bund wall = 167.82 kN
Total area of the Yard within bundwall = 41.47 m2
Area of Tx. supporting Pedestal = 10.43 m2
Net area to be filled with gravel = 31.04 m2
Thickness of Gravel = 0.225 m
Weight of gravel = 111.76 kN
Total Vertical Load = 828+306.5 +430.85+167.82+111.76 = 1844.93 kN
Maximum Moment at base due to Max. Horizontal Load =140.9*1.525 = 214.87 kN.m
Eccentricity for Horizontal load = 214.87/1844.93 = 0.116 m
Net Eccentricity = 0.116+0.600 = 0.716 m
Q = Fzb = 1844.93 kN kNs
A = LxB = 59.84 m2
e = el = 0.716 m m
L /6 = 1.467 >e
Q 6e
So;q max = (1+ )
A L
Q 6e
and;q min = (1- )
A L
qmax = 43.54 kN/m2
Gross allowable soil pressure = 90.04 + γsDf = 107.98 kN/m2 So it's OK.
Net Upward Pressure = 43.54-γ'sDf = 35.60 kN/m2
4.2 Check for Settlement :
Settlement of a Soil layer is given by :
cc p + Δp
S = H log10 0
1 + e0 p0
Where, Cc = Compression Index = 0.258 From soil test report of BH-4.
e0 = Initial Void ratio = 0.989 From soil test report of BH-4.
H = Thickness of the Soil Layer = 5.00 m From soil test report of BH-4.
p0 = The original Soil Pressure at the mid point of the
layer = γ∗H/2 = 45.00 kN/m2
Δp = Change In Pressure = qmax - γDf = 25.60 kN/m2
∴ S = 0.1269 ft. = 1.524 inch.
Which is less than 2.0" , so OK.
5. STRUCTURAL DESIGN
5.1 Design of Pit Wall :
Angle of repose for backfilled soil, φ = 0.00 Deg
Coefficient of earth pressure , Ka = ( 1-sin φ ) / ( 1-sin φ ) = 1.00
Unit weight of soil = 17.94 kN/cum
Height of soil at toe side above base = 0.000 m
Height of soil at heel side above slab = 0.700 m
PL above heel side soil = 0.200 m
Thickness of stem = 0.200 m
Thickness of base slab = 0.300 m
Superimposed live load at heel side = 10.00 kN/sqm
Applied Loading :
Unit Weight of Gravel Fill = 16 kN/cum.
Unit Weight of Brick = 19 kN/cum.
Unit Weight of Sand Fill = 15 kN/cum.
Pressure due to Backfill P1= 1/2*Kpγh2*1.0 = 4.40 kN ( Per meter of width )
sign By : M d. Gia su ddin Pa ge 5 of 1 1 D a t e : 1 9 N ov '0 5
MT HΦJGAARD A/S - LINDPRO A/S JV
Design of Transformer Foundation ; Joydevpur 132/33kV Sub-station
Ka = ( 1-Sinφ )/( 1+Sinφ ) = 1.0 ( For Backfill φ is considered 0 Degree )
Pressure due Surcharge load P2 =10.0+ ( 0.175*16+0.075*19+0.075*15)*0.7 = 13.75 kN ( Per meter of width )
So Moment about point A = 4.41*0.233+13.75*0.35 = 5.835 kN.m ( Per meter of width )
Factored Moment = 5.838*1.5 = 8.752 kN.m "
Let us check with minimum reinforcement. As per ACI code, Ratio of minimum reinforcement ( in SI unit) is given by =1.4/fy
ρmin= 0.003373494
⎛ ρf ⎞
M u =φρf y bd 2 ⎜1-0.59 y ⎟ ...;Where φ = 0.9
⎝ f'c ⎠
Mu
∴ d= =
ρf y 85 mm ; d Provided =200-100-10/2= 95 mm; OK
φρf y b(1-0.59 )
fc'
5.1.1 - Reinforcement Calculation :
Vertical Reinforcement
Mdes =Mu/0.9 = 9.725 kN.m
Assuming depth of stress block, a = 6.94 mm
Area of steel, As = M*1000000/(0.9*fy*(d-a/2)) = 284.47 mm2
(Ref. -Design of concrete structure, By-Nilson & Winter,Page 83 ,10th Ed.)
Check for a
a = As*fy/(.85*fc'*b) = 6.94 mm
Consideration is OK, So As = 284.47 mm2/m
As per Code Min Rebar Required = 0.004bt = 400.00 mm2/m
Consider bar Size = 10.0 mm
So Nos. of Bars = 5 Nos
Spacing = 200.00 mm
Provide φ 10mm @ 200mm at both face of the wall.
Horizontal Reinforcement :
As per Code Min Rebar Required = 0.002bt = 400.00 mm2/m
Consider bar Size = 10.0 mm
So Nos. of Bars = 5 Nos
Spacing = 1000/5 = 200.00 mm
Provide φ 10mm @ 200mm at both face of the wall.
Check for shear :
Shear force , V = 18.14 kN
Factored shear , Vu = 27.21 kN
Where, b= 1000 mm
d = 95 mm
So, vc= Vc/bd = 0.286 N/mm2
AS per ACI Shear Stress applied to concrete should be less than 0.17 f c ' N/mm2; In present case which is coming 0.76 Mpa.
This is much greater than applied stress so consideration is quite Ok.
5.2 Design of Transformer Supporting Pedestal :
( Reference Dwg no. 56.20.3-03-3537)
Length of Pedestal = 3.890 m
Width of Pedestal = 2.680 m
Hight of Pedestal = 1.225 m
Weight of Pedestal = 306.50 kN
Total Weight of Tx. ( with Oil ) = 720.00 kN
Design Loads:
Compression =720.0+306.5 = 1026.50 kN
Moment M = 172.6025
P Mc
Max. or Min. stress on the section = σ max/ min = A ± I
3
I = bh /12 = 6.24E+12 mm4
Maximum stress on the section = 0.06 Mpa, Compressive
Stresse is within acceptable limit, so no rebar is required from structural point of view.
sign By : M d. Gia su ddin Pa ge 6 of 1 1 D a t e : 1 9 N ov '0 5
MT HΦJGAARD A/S - LINDPRO A/S JV
Design of Transformer Foundation ; Joydevpur 132/33kV Sub-station
But as per code Minimun Rebar = 0.0018*Ag = 0.0018*3890*2680 mm2. = 18766 mm2.
So Use 94 nos. of dia 16mm Bar for Vertical Reinforcement.
Use dia 10mm bar @ 200mm c/c for tie.
5.3. Design of Base Slab
Foundation Layout
Ce n t e r of
Tx .
Ce n t e r o f
Fou n d a t ion
5.3.1 Check for Punching of the Base :
Base Thickness, t = 300 mm
Clear Cover = 60 mm
Consider Max Bar size = 20 mm
d = 300-60-20/2 = 230 mm
Punching Perimeter = (2680+3890)*2 = 13140 mm
Punching Area = 13140*230 = 3022200 mm2
Vertical Forces = 1026.50 kN
Punching stress developed by Tx. = 1026.5*1000/ 3022200 = 0.340 Mpa
AS per ACI Shear Stress applied to concrete should be less than 0.33 f c ' Mpa
In present case which is coming 1.48 Mpa. So OK.
5.3.2 Bottom Reinforcement Along Long Direction :
For right side
Net Upward Pressure by soil = 35.60 kN/m2
Max Moment Developed at Pedestal face at Bottom = 35.6*3.055^2/2 = 166.147 kN.m/m
Design moment = 170.42/0.9 = 184.607 kN.m/m
Base Thickness, t = 300 mm
Clear Cover = 60 mm
Consider Bar size = 20 mm
d = 300-60-20/2 = 230 mm
Assuming depth of stress block, a = 60.39 mm
Area of steel, As = M*1000000/(0.9*fy*(d-a/2)) = 2473.73 mm2
sign By : M d. Gia su ddin Pa ge 7 of 1 1 D a t e : 1 9 N ov '0 5
MT HΦJGAARD A/S - LINDPRO A/S JV
Design of Transformer Foundation ; Joydevpur 132/33kV Sub-station
Check for stress block,a
a = As*fy/(0.85*fc'*b) = 60.39 mm
Consideration is OK, So As = 2473.73 mm2
Minimum reinforcement = 0.18 % = 540.00 mm2/m
Consider bar Size = 20 mm
So Nos. of Bars = 7.87 Nos
Spacing = 127 mm Say 120mm
For Left Side
Max Moment Developed at Pedestal face at Bottom = 35.6*1.855^2/2 = 61.257 kN.m/m
Design moment = 61.257/0.9 = 68.063 kN.m/m
Base Thickness, t = 300 mm
Clear Cover = 60 mm
Consider Bar size = 20 mm
d = 300-60-20/2 = 230 mm
Assuming depth of stress block, a = 20.23 mm
Area of steel, As = M*1000000/(0.9*fy*(d-a/2)) = 828.76 mm2
Check for stress block,a
a = As*fy/(0.85*fc'*b) = 20.23 mm
Consideration is OK, So As = 828.76 mm2
Minimum reinforcement = 0.18 % = 540.00 mm2/m
Consider bar Size = 20 mm
So Nos. of Bars = 2.64 Nos
Spacing = 379 mm Say 240mm
5.3.3 Bottom Reinforcement Along Short Direction :
Net Upward Pressure by soil = 43.54 -γ'sDf = 35.60 kN/m2
Max Moment Developed at Pedestal face at Bottom = 35.6*2.16^2/2 = 83.057 kN.m/m
Design moment = 83.057/0.9 = 92.286 kN.m/m
Base Thickness, t = 300 mm
Clear Cover = 60 mm
Consider Bar size = 12 mm
d = 300-60-12/2-20 = 214 mm ( Bars to be placed on top of long Bars)
Assuming depth of stress block, a = 30.34 mm
Area of steel, As = M*1000000/(0.9*fy*(d-a/2)) = 1242.69 mm2
Check for stress block,a
a = As*fy/(0.85*fc'*b) = 30.34 mm
Consideration is OK, So As = 1242.69 mm2
Minimum reinforcement = 0.18 % = 540.00 mm2/m
Consider bar Size = 12 mm
So Nos. of Bars = 10.99 Nos
Spacing = 91 mm Say 90 mm
Calculation For Bar Curtailment
Max Moment Developed at 0.75 m far from Pedestal face at Bottom = 35.6*1.41^2/2 = 35.392 kN.m/m
Design moment = 35.392/0.9 = 39.325 kN.m/m
Base Thickness, t = 300 mm
Clear Cover = 60 mm
Consider Bar size = 12 mm
d = 300-60-12/2-20 = 214 mm ( Bars to be placed on top of long Bars)
Assuming depth of stress block, a = 12.37 mm
Area of steel, As = M*1000000/(0.9*fy*(d-a/2)) = 506.64 mm2
Check for stress block,a
a = As*fy/(0.85*fc'*b) = 12.37 mm
Consideration is OK, So As = 506.64 mm2
Minimum reinforcement = 0.18 % = 540.00 mm2/m
Consider bar Size = 12 mm
So Nos. of Bars = 4.77 Nos
sign By : M d. Gia su ddin Pa ge 8 of 1 1 D a t e : 1 9 N ov '0 5
MT HΦJGAARD A/S - LINDPRO A/S JV
Design of Transformer Foundation ; Joydevpur 132/33kV Sub-station
Spacing = 209 mm Say 180 mm
Point of curtailment = 750+(12 times dia of bar ; i.e 12*12 = 144mm use 250mm) 250 = 1000mm from face of Padestal.
5.3.4 Top Reinforcement Calculation along both direction :
Max Hogging Moment Developed = 35.6*(3.055-
0.40)^2/8 = 31.368 kN.m/m
Design moment = 27.165/0.9 = 34.854 kN.m/m
Base Thickness, t = 300 mm
Clear Cover = 60 mm
Consider Max Bar size = 12 mm
d = 300-60-12/2 = 234 mm
Assuming depth of stress block, a = 9.95 mm
Area of steel, As = M*1000000/(0.9*fy*(d-a/2)) = 407.45 mm2
Check for stress block,a
a = As*fy/(0.85*fc'*b) = 9.95 mm
Consideration is OK, So As = 407.45 mm2
Minimum reinforcement = 0.18 % = 540.00 mm2/m
Consider bar Size = 12 mm
So Nos. of Bars = 4.77 Nos
Spacing = 209 mm Say 200mm
6. DESIGN OF GRATINGS
Layout of Gratings :
Steel of Fy 275.0 Mpa shall be used for gratings.
Main bar : 50X6 Flat
Spacing of main bar : 30 mm c/c
Secondary bar dia. = 12 mm
sign By : M d. Gia su ddin Pa ge 9 of 1 1 D a t e : 1 9 N ov '0 5
MT HΦJGAARD A/S - LINDPRO A/S JV
Design of Transformer Foundation ; Joydevpur 132/33kV Sub-station
Spacing of secondary bar : 100 mm c/c
Thickness of gravel paving = 225 mm
Unit weight of gravel = 16.00 kN/cum
Max span of main bar = 1.698 m
6.1 Design of main bar :
Self weight of grating : 0.56 kN/sqm
Self weight of gravel : 3.60 kN/sqm
Assumed live load : 2.00 kN/sqm
Total load per unit area = 6.16 kN/sqm
Uniform Distributed Load per main bar = 0.185 kN/m
Check for bending stress :
Max bending moment = 0.185*1.6982/8 = 0.067kN.m
Zxx of main bar = 6*502/6 = 2500 mm3
Max bending stress = 0.067*10^6/2500 = 26.64 Mpa
Allowable bending stress = 0.6*Fy = 0.6*275 = 165.00 Mpa ; So OK.
Check for shear stress :
Max shear force = 0.157 kN
Max shear stress = 0.52 Mpa
Allowable Shear stress = 0.346*Fy = 0.346*275 = 95.15 Mpa ; So OK.
Check for max deflection :
Ixx of main bar = 6*50^3/12 = 62500 mm4
Modulus of elasticity of steel = 200000 Mpa
Max central deflection = 5wl4/384EI = 11.60
60 mm
Allowable Maximum deflection = l/325 = 5.22 mm ; So OK.
6.2 Design of grating supporting channel :
Max span of channel = 2.505 m
Load from grating per channel = 6.16*2.505 = 15.431 kN/m
Max bending moment , M = 12.104kN.m
Max end shear, V = 19.327 kN
Provide : ISMC 200
Check for bending stress :
Total depth, D = 200 mm
Sectional Area, A = 2828 mm2
ryy = 22.3 mm
Flange thickness, T = 10.40 mm
Web thickness, tw = 6.1 mm
Zxx = 182500 mm3
Ixx = 18251000 mm4
Leff / ryy = 2700/22.3= 112.33
703 X 103 Cb l 3516 X 103 Cb
When ≤ ≤
Fy r Fy
⎡
( ) ⎤
2
Fy l
Fb = ⎢ ⎥
2 r
⎢ 3 10550 X 103 C ⎥ Fy ≤ 0.60 Fy
−
⎢
⎣
b
⎥
⎦
Where C b = 1.75 + 1.05 * ( M 1/ M 2) + 0.3( M 1/ M 2) 2
Consider ends of channel are not to carry any moment so 2nd and 3rd term of the above equation can be ignored.
So Cb = 1.75
Bending Stress = M/Z = 12.1*10^6/182500 = 66.32 Mpa
∴ Fb = 0.535*275 = 147.13 Mpa > 66.32 Mpa ; So OK.
Check for shear stress :
Shear stress = V/A = 19.327*1000/2828 = 6.83 Mpa
Allowable Shear stress = 0.346*Fy = 0.346*275 = 95.15 Mpa > 6.83 Mpa ; So OK.
sign By : M d. Gia su ddin Pa ge 1 0 of 1 1 D a t e : 1 9 N ov '0 5
MT HΦJGAARD A/S - LINDPRO A/S JV
Design of Transformer Foundation ; Joydevpur 132/33kV Sub-station
Check for max deflection :
Max central deflection = 5wl4/384EI = 2.17 mm
Allowable Max. deflection = l/325 =2825/325 = 7.71 mm ; So OK.
sign By : M d. Gia su ddin Pa ge 1 1 of 1 1 D a t e : 1 9 N ov '0 5
M T H ΦJGAARD A/ S - LI N D PRO A/ S JV
D e sign of Tr a n sfor m e r Fou n da t ion ; Joyde vpu r 1 3 2 / 3 3 k V Su b- st a t ion
Con t e n t s Pa ge N o.
1 . Ge ne r a l 03
1.1 Considerat ions : 03
1.2 Soil Dat a: 03
1.3 Mat erial Propert ies : 03
2 . D e sign D a t a Founda t ion Ge om e t r y : 03
3 . Loa d Ca lcula t ion : 04
3.1 Wind load calculat ion - as per BNBC 04
3.2 Seism ic load calculat ion - as per BNBC 04
4 . Soil St a bilit y Che ck 04
4.1 Check for Soil Bearing Capacit y : 04
4.2 Check for Set t lem ent : 05
5 . St r uct ur a l D e sign : 05
5.1 Design of Pit Wall : 05
5.1.1 - Reinforcem ent Calculat ion : 06
5.2 Design of Transform er Support ing Pedest al : 06
5.3. Design of Base Slab 07
5.3.1 Check for Punching of t he Base : 07
5.3.2 Bot t om Reinforcem ent Along Long Direct ion : 07
5.3.3 Bot t om Reinforcem ent Along Short Direct ion : 08
5.3.4 Top Reinforcem ent Calculat ion along bot h direct ion : 09
6 . D e sign of Gr a t ing : 09
6.1 Design of m ain bar : 10
6.2 Design of grat ing support ing channel : 10
Giasuddin / BEL D a t e : 1 9 N ov '0 5
M T H ΦJGAARD A/ S - LI N D PRO A/ S JV
D e sign of Tr a n sfor m e r Fou n da t ion ; Joyde vpu r 1 3 2 / 3 3 k V Su b- st a t ion
Con t e n t s Pa ge N o.
1 . Ge ne r a l 03
1.1 Considerat ions : 03
1.2 Soil Dat a: 03
1.3 Mat erial Propert ies : 03
2 . D e sign D a t a Founda t ion Ge om e t r y : 03
3 . Loa d Ca lcula t ion : 04
3.1 Wind load calculat ion - as per BNBC 04
3.2 Seism ic load calculat ion - as per BNBC 04
4 . Soil St a bilit y Che ck 04
4.1 Check for Soil Bearing Capacit y : 04
4.2 Check for Set t lem ent : 05
5 . St r uct ur a l D e sign : 05
5.1 Design of Pit Wall : 05
5.1.1 - Reinforcem ent Calculat ion : 06
5.2 Design of Transform er Support ing Pedest al : 06
5.3. Design of Base Slab 07
5.3.1 Check for Punching of t he Base : 07
5.3.2 Bot t om Reinforcem ent Along Long Direct ion : 07
5.3.3 Bot t om Reinforcem ent Along Short Direct ion : 08
5.3.4 Top Reinforcem ent Calculat ion along bot h direct ion : 09
6 . D e sign of Gr a t ing : 09
6.1 Design of m ain bar : 10
6.2 Design of grat ing support ing channel : 10
Giasuddin / BEL D a t e : 1 9 N ov '0 5
You might also like
- Calculations: Page No. Project GF-1 Ref - DWGNo ratings yetCalculations: Page No. Project GF-1 Ref - DWG7 pages
- Reference Description of Problem Values Units: Infomile SolutionsNo ratings yetReference Description of Problem Values Units: Infomile Solutions3 pages
- 120MVA Blast Wall Design Calculation - KhulshiNo ratings yet120MVA Blast Wall Design Calculation - Khulshi10 pages
- Steel Porta Cabin Consist of With One Room OnlyNo ratings yetSteel Porta Cabin Consist of With One Room Only15 pages
- Seminar On Building Analysis On Staad With Raft Foundations PDFNo ratings yetSeminar On Building Analysis On Staad With Raft Foundations PDF4 pages
- PURLIN - DESIGN-IS-801-75-RMS For CrawfishNo ratings yetPURLIN - DESIGN-IS-801-75-RMS For Crawfish3 pages
- Tension and Moment Coefficients For Hydrodynamic Pressure Design of Intze TankNo ratings yetTension and Moment Coefficients For Hydrodynamic Pressure Design of Intze Tank9 pages
- Pipe Support Analysis Report (Isolated Footing)No ratings yetPipe Support Analysis Report (Isolated Footing)12 pages
- Foundation of Chiller Model - Rfal0070sc - Rev - 1100% (2)Foundation of Chiller Model - Rfal0070sc - Rev - 12 pages
- Pavement Design For The Conversion of 2 Lane To 6 Lane of Thuravoor Thekku To Paravoor Road NHAI Ijariie18378No ratings yetPavement Design For The Conversion of 2 Lane To 6 Lane of Thuravoor Thekku To Paravoor Road NHAI Ijariie1837813 pages
- IS875 (Part3) - Wind Loads On Buildings and Structures - IIT Kanpur-Part 1No ratings yetIS875 (Part3) - Wind Loads On Buildings and Structures - IIT Kanpur-Part 17 pages
- Design of RC Pad With Single Column Footing: Dead Imposed Wind100% (2)Design of RC Pad With Single Column Footing: Dead Imposed Wind22 pages
- Design, Supply, Installation, Testing and Commissioning of Extension For Sgr-1 220Kv Transmission Line From Kingolwira To Msamvu Sinohydro Corporation LimitedNo ratings yetDesign, Supply, Installation, Testing and Commissioning of Extension For Sgr-1 220Kv Transmission Line From Kingolwira To Msamvu Sinohydro Corporation Limited23 pages
- Rail Wagon Loading Gantry: Design of Piles & Pile CapsNo ratings yetRail Wagon Loading Gantry: Design of Piles & Pile Caps30 pages
- Design Calculations For Transformer - Shed Rev.0 - 20220826No ratings yetDesign Calculations For Transformer - Shed Rev.0 - 2022082681 pages
- Aster Private Limited Ibo Division - Secunderabad: Foundation Design For Tower Type Da Foundation Type-1No ratings yetAster Private Limited Ibo Division - Secunderabad: Foundation Design For Tower Type Da Foundation Type-19 pages
- Cal Report For Tower A - FDN & Super-StrNo ratings yetCal Report For Tower A - FDN & Super-Str10 pages
- A One Engineering Design and Construction Pvt. LTD.: Hatiban Chowk, Lalitpur - 23100% (3)A One Engineering Design and Construction Pvt. LTD.: Hatiban Chowk, Lalitpur - 231 page
- Edoc - Pub - Transformer Foundation DesignNo ratings yetEdoc - Pub - Transformer Foundation Design26 pages
- Handbook of Nitride Semiconductors and Devices, Electronic and Optical Processes in NitridesFrom EverandHandbook of Nitride Semiconductors and Devices, Electronic and Optical Processes in NitridesNo ratings yet
- Reference Description of Problem Values Units: Infomile SolutionsReference Description of Problem Values Units: Infomile Solutions
- Seminar On Building Analysis On Staad With Raft Foundations PDFSeminar On Building Analysis On Staad With Raft Foundations PDF
- Tension and Moment Coefficients For Hydrodynamic Pressure Design of Intze TankTension and Moment Coefficients For Hydrodynamic Pressure Design of Intze Tank
- Foundation of Chiller Model - Rfal0070sc - Rev - 1Foundation of Chiller Model - Rfal0070sc - Rev - 1
- Pavement Design For The Conversion of 2 Lane To 6 Lane of Thuravoor Thekku To Paravoor Road NHAI Ijariie18378Pavement Design For The Conversion of 2 Lane To 6 Lane of Thuravoor Thekku To Paravoor Road NHAI Ijariie18378
- IS875 (Part3) - Wind Loads On Buildings and Structures - IIT Kanpur-Part 1IS875 (Part3) - Wind Loads On Buildings and Structures - IIT Kanpur-Part 1
- Design of RC Pad With Single Column Footing: Dead Imposed WindDesign of RC Pad With Single Column Footing: Dead Imposed Wind
- Design, Supply, Installation, Testing and Commissioning of Extension For Sgr-1 220Kv Transmission Line From Kingolwira To Msamvu Sinohydro Corporation LimitedDesign, Supply, Installation, Testing and Commissioning of Extension For Sgr-1 220Kv Transmission Line From Kingolwira To Msamvu Sinohydro Corporation Limited
- Rail Wagon Loading Gantry: Design of Piles & Pile CapsRail Wagon Loading Gantry: Design of Piles & Pile Caps
- Design Calculations For Transformer - Shed Rev.0 - 20220826Design Calculations For Transformer - Shed Rev.0 - 20220826
- Aster Private Limited Ibo Division - Secunderabad: Foundation Design For Tower Type Da Foundation Type-1Aster Private Limited Ibo Division - Secunderabad: Foundation Design For Tower Type Da Foundation Type-1
- A One Engineering Design and Construction Pvt. LTD.: Hatiban Chowk, Lalitpur - 23A One Engineering Design and Construction Pvt. LTD.: Hatiban Chowk, Lalitpur - 23
- Handbook of Nitride Semiconductors and Devices, Electronic and Optical Processes in NitridesFrom EverandHandbook of Nitride Semiconductors and Devices, Electronic and Optical Processes in Nitrides











