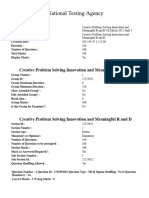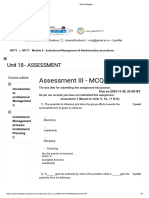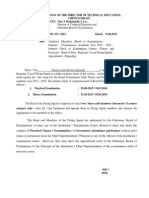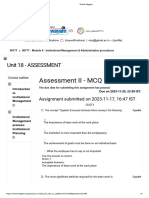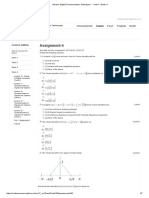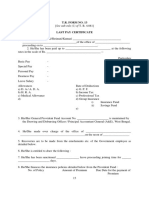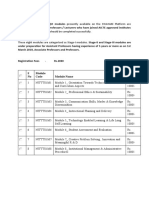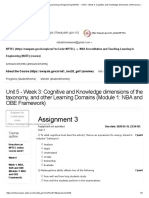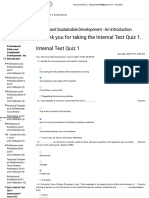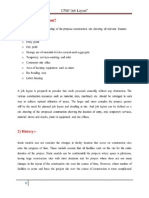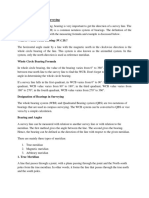Unit:1 Concept of Key Plan and Job Plan in Civil Engineering
Unit:1 Concept of Key Plan and Job Plan in Civil Engineering
Uploaded by
Vin GaragiCopyright:
Available Formats
Unit:1 Concept of Key Plan and Job Plan in Civil Engineering
Unit:1 Concept of Key Plan and Job Plan in Civil Engineering
Uploaded by
Vin GaragiOriginal Title
Copyright
Available Formats
Share this document
Did you find this document useful?
Is this content inappropriate?
Copyright:
Available Formats
Unit:1 Concept of Key Plan and Job Plan in Civil Engineering
Unit:1 Concept of Key Plan and Job Plan in Civil Engineering
Uploaded by
Vin GaragiCopyright:
Available Formats
K. L. E Society's C. I.
Munavalli Polytechnic Hubli CIVIL DEPARTMENT [IV Semester]
UNIT :1
Concept of key plan and job plan in civil engineering
In civil engineering, the concept of key plan and job plan is similar to their general project
management concept, with some differences in their application.
A key plan in civil engineering refers to a high-level map or drawing that illustrates the main
features of a project, such as site boundaries, buildings, roads, and other infrastructure. The key
plan provides an overview of the project's scope and location and helps the project team to
understand the project's objectives and constraints.
A job plan in civil engineering is a detailed document that outlines the specific tasks and activities
required to complete a particular aspect of the project, such as excavation, foundation, framing,
roofing, and finishing work. The job plan provides a detailed roadmap for completing individual
tasks and activities within the project and is used to monitor progress and identify any issues that
may arise.
The job plan in civil engineering includes details such as work specifications, material
requirements, equipment and tools needed, workforce requirements, and timelines for completion.
It also identifies any dependencies between tasks, including any environmental, regulatory, or
safety requirements that need to be considered.
Both the key plan and job plan are critical to the success of a civil engineering project. The key
plan provides an overview of the project's scope, while the job plan provides a detailed roadmap
for completing individual tasks and activities within the project. Both plans are used together to
ensure that the project is completed efficiently, safely, and to the required standards.
Lect: Vinayak S Garagi [M. Tech CE] 1 Modern surveying
K. L. E Society's C. I. Munavalli Polytechnic Hubli CIVIL DEPARTMENT [IV Semester]
Mobilization work
Mobilization of construction sites refers to the process of preparing a site for construction
activities, including the setup of temporary facilities, equipment, and materials. The mobilization
process is critical to the success of a construction project, as it sets the foundation for all subsequent
activities and can impact the project's timeline and budget.
Here are some key steps involved in the mobilization of construction sites:
1. Site preparation: Before any construction activities can begin, the site must be prepared.
This includes clearing the land, grading the site, and ensuring that the site is accessible.
2. Temporary facilities setup: Temporary facilities such as construction trailers, site offices,
restrooms, and storage areas need to be set up on the site to provide a safe and efficient
working environment for the workers.
3. Material handling: Construction materials such as concrete, steel, and lumber need to be
delivered to the site and stored in an organized and secure manner to prevent damage or
theft.
4. Equipment setup: Construction equipment such as cranes, excavators, and bulldozers need
to be brought to the site and assembled. Equipment maintenance and inspection programs
should also be implemented to ensure that the equipment is in good working condition.
5. Safety measures: Safety measures such as installing fences and warning signs, establishing
a traffic control plan, and providing personal protective equipment (PPE) to workers need
to be implemented to minimize the risk of accidents and injuries.
6. Project coordination: The mobilization process should be carefully coordinated with the
construction schedule to ensure that the site is ready for construction activities to begin on
time.
Let's take the example of a road construction project to explain the mobilization of construction
sites.
1. Site Preparation: Before the construction activities can begin, the site must be prepared.
The land may need to be cleared of trees and vegetation, and the ground may need to be
leveled and compacted. In this case, the road alignment and grade may also need to be
established.
2. Temporary Facilities Setup: Construction trailers, site offices, and storage areas will need
to be set up on the site. In this case, a temporary office for the construction team and storage
area for construction materials, equipment, and tools may need to be established.
3. Material Handling: Construction materials such as asphalt, gravel, and concrete will need
to be delivered to the site and stored in an organized manner. For this project, aggregates
and asphalt may need to be stored in separate piles, and a cement storage silo may need to
be set up to store cement.
4. Equipment Setup: Construction equipment such as graders, excavators, and rollers will
need to be brought to the site and assembled. In this case, a paver machine for asphalt
paving and a roller machine for compacting may need to be assembled.
5. Safety Measures: Safety measures such as installing fences and warning signs, establishing
a traffic control plan, and providing personal protective equipment (PPE) to workers will
need to be implemented. For this project, traffic control measures such as temporary traffic
Lect: Vinayak S Garagi [M. Tech CE] 2 Modern surveying
K. L. E Society's C. I. Munavalli Polytechnic Hubli CIVIL DEPARTMENT [IV Semester]
signals and speed limit signs may need to be installed to ensure the safety of workers and
motorists.
6. Project Coordination: The mobilization process should be carefully coordinated with the
construction schedule to ensure that the site is ready for construction activities to begin on
time. This includes establishing a timeline for the mobilization process and ensuring that
all necessary permits and approvals are obtained.
Overall, the mobilization of construction sites is a critical component of the construction process,
as it sets the foundation for all subsequent activities. By carefully planning and executing the
mobilization process, construction projects can be completed efficiently, safely, and within budget.
JOB LAYOUT
Site layout is the plan of the construction site. It shows the area and the exact location for placing
the resources required in the work. It also indicates the place for offices, godowns, workshops,
accommodation etc. Besides this, it shows the existing relationship of the site with its surrounding
in respect of communication, approaches and existing facilities.
A systematic and scientifically prepared site layout is necessary to
1. Get a continuous supply of materials in sufficient amount.
2. Have an easy access to material and to check its wastage and deterioration.
3. Decrease the number of plants and reduce the movement of heavy equipment.
4. Avoid confusion and reduce accidents.
5. Have a tidy outlook to facilitate the inspection of the materials.
The layout satisfying maximum of these conditions increases efficiency and thus productivity.
Such a layout is known as optimum layout. The site layout depends very largely on the following
factors.
1. Location of the site.
2. Availability of space.
3. Access to the site.
4. Material bulk.
5. Type of equipment to be used.
Lect: Vinayak S Garagi [M. Tech CE] 3 Modern surveying
K. L. E Society's C. I. Munavalli Polytechnic Hubli CIVIL DEPARTMENT [IV Semester]
6. Ground conditions.
Principles Of Job Layout:
The following are the principles of job layout. They promote economy, efficiency tidiness and
safety.
1. The site should have preferably two openings, one for entry and the other for exist. It promotes
flow of traffic. If there is only one gate then it is preferable to provide a cross-over near the gate.
2. The general office should be located near the main gate. This avoids confusion at construction
site.
3. The godown should be located just behind the general office. It facilitates delivery of the
material to be stored in it. It also permits a closer supervision of the stores.
4. Temporary roads may be constructed around the operation area. It promotes the flow of material
and movement of equipment. In fact, if such roads are required to be constructed in the project, it
is better to construct them first so that these can be used during the construction proper.
5. The workshops for joiner, fitter, electrician etc should be decided and located by balancing easy
and short access routes.
6. Staff accommodation should be away from noise. It should be concentrated in one area to
promote communication and reduce the cost of facilities and services.
7. The existing services should be used to the maximum extent.
Lect: Vinayak S Garagi [M. Tech CE] 4 Modern surveying
K. L. E Society's C. I. Munavalli Polytechnic Hubli CIVIL DEPARTMENT [IV Semester]
Role of the owner
Owner duties and responsibilities that have arisen in typical disputes include:
1. Providing financing for the project.
2. Providing site surveys.
3. Securing and paying for easements.
4. Warranting the plans and specifications.
5. Warranting owner furnished materials.
6. Disclosing superior knowledge.
7. Acting on clarifications and changes.
8. Interpreting the documents.
9. Cooperating with the contractor.
10. Selecting all professionals on the project.
11. Interacting with various governmental bodies.
12. Interacting with real estate professionals to sell the finished project.
13. Interacting with title companies to facilitate the sales.
Lect: Vinayak S Garagi [M. Tech CE] 5 Modern surveying
K. L. E Society's C. I. Munavalli Polytechnic Hubli CIVIL DEPARTMENT [IV Semester]
Role of the contractor
Planning and managing
Though the contractor's entry is at the execution phase, the daily planning and managing jobs like
resource planning, operating schedule and cost baselines, etc., fall under the scope of the
contractor.
Managing the resource requirements and process of the project, along with activities like keeping
inventories, booking progress updates, payment of vendors and subcontractors, testing and
inspection schedules, etc., are essential activities carried out by the general contractor of the
project.
Manage daily Jobsite operations
The daily activities of construction and building are to be managed by the general contractor.
Ensuring all tasks are on track, including the works of the sub-contractor, and managing the safety
and cleanliness of the worksite are responsibilities of the general contractor.
Sometimes, the responsibility includes obtaining the approvals and permits from the concerned
authorities, providing premise security, arranging temporary facilities, managing generated waste,
and site cleaning.
Provide required equipment and building materials
Based on the contracting terms, generally, the contractor is responsible for providing all the
building material and equipment needed to run the project. The contractor's responsibility is to
verify the vendors and ensure the quality of the material coming to the construction sites.
The responsibility also includes that all the materials should reach the site on time and are of
desired quality while keeping in mind the client's expectations and the project budget. If under-
quality materials are supplied, the general contractor must check and exchange them.
Coordinating subcontractors, consultants, and vendors
Many specialized sub-contractors are appointed on the site to carry out specific works. Also,
different design consultants are involved, along with vendors and suppliers of other building
materials and equipment used on sites. All these parties are managed and coordinated by the
project's general contractor.
Passing on the essential messages and information from the employer to the subcontractors,
consultants, and vendors is also the work done by the project's general contractor. The contractor's
role is to maintain coordination and sequence between these parties and their job in the
construction project.
Lect: Vinayak S Garagi [M. Tech CE] 6 Modern surveying
K. L. E Society's C. I. Munavalli Polytechnic Hubli CIVIL DEPARTMENT [IV Semester]
Oversee quality, timeline, and budget
At all times in the project, the general contractor should maintain the required quality of the project
within the limits of time and budget set by the client. The contractor should minimize any time or
cost overruns and ensure the optimized value in the given cost.
Manage health, safety, and legal issues
The contractor must guarantee the health and safety of the job site workers on the construction site
by implementing required drills and procedures and raising awareness. The contractor is also
responsible for preventing any accidents from misusing the construction machinery and
equipment.
It is the responsibility of the contractor to acquire the necessary licenses and permits from the
regulatory authorities before the start of the project. Also, the contractor has to ensure that no legal
rights are challenged and the processes follow the building codes applicably.
The main point of contact with the employer/client
A general contractor is the primary source of communication between the client and the other
parties involved in the construction. It is in the contractor's scope of responsibility to pass on
correct information from clients to the subcontractors and vendors and update the client with the
project progress on a timely basis.
In this communication chain, the contractor has to document every change and conversation
between the client and the different parties involved in the project.
Construction (Design and Management) Regulations 2015 (CDM 2015)
A designer is an organisation or individual whose business involves preparing or modifying
designs for construction projects, or arranging for, or instructing, others to do this. Designs include
drawings, design details, specifications, bills of quantity and design calculations.
Designers can be architects, consulting engineers, quantity surveyors and interior designers, or
anyone who specifies and alters designs as part of their work. They can also be principal
contractors, specialist contractors, tradespeople or even commercial clients, if they get actively
involved in design work for their project.
A designer's decisions can affect the health and safety of all those involved in constructing a
building, those who use it as a workplace, and those who maintain, refurbish and eventually
demolish it.
Lect: Vinayak S Garagi [M. Tech CE] 7 Modern surveying
K. L. E Society's C. I. Munavalli Polytechnic Hubli CIVIL DEPARTMENT [IV Semester]
Designers must:
▪ make sure the client is aware of the client duties under CDM 2015 before starting any
design work
▪ when preparing or modifying designs:
▪ take account of any pre-construction information provided by the client
(and principal designer, if one is involved)
▪ eliminate foreseeable health and safety risks to anyone affected by the
project (if possible)
▪ take steps to reduce or control any risks that cannot be eliminated
▪ provide design information to:
▪ the principal designer (if involved), for inclusion in the pre-construction
information and the health and safety file
▪ the client and principal contractor (or the contractor for single contractor
projects) to help them comply with their duties, such as ensuring
a construction phase plan (PDF) is prepared
▪ communicate, cooperate and coordinate with: any other designers (including the
principal designer) so that all designs are compatible and ensure health and safety, both
during the project and beyond
▪ all contractors (including the principal contractor), to take account of their
knowledge and experience of building designs
Private Civil Construction Company:
1. CEO/President
2. Chief Operating Officer/General Manager
3. Project Managers (multiple)
4. Design Engineers
5. Construction Engineers
6. Architects
7. Construction Supervisors/Foremen
8. Skilled and Unskilled Workers
Government Body Involved in Civil Construction:
1. Director/Secretary
2. Deputy Director/Assistant Secretary
3. Chief Engineer/Chief Technical Officer
4. Project Managers (multiple)
5. Design Engineers
6. Construction Engineers
7. Architects
8. Construction Supervisors/Foremen
9. Skilled and Unskilled Workers
Lect: Vinayak S Garagi [M. Tech CE] 8 Modern surveying
K. L. E Society's C. I. Munavalli Polytechnic Hubli CIVIL DEPARTMENT [IV Semester]
Work break down structure
Turnkey operation: refers to a business model in which a company provides a complete
package or solution to the client, from design to implementation and maintenance. In a turnkey
operation, the client only needs to provide the necessary specifications and requirements, and the
company will take care of everything else, including planning, procurement, installation, and
testing.
For example, in the construction industry, a turnkey operation may involve a contractor building
an entire project from start to finish, including design, engineering, construction, and project
management. The client only needs to provide the initial idea and budget, and the contractor will
handle everything else.
Lect: Vinayak S Garagi [M. Tech CE] 9 Modern surveying
K. L. E Society's C. I. Munavalli Polytechnic Hubli CIVIL DEPARTMENT [IV Semester]
In the civil construction industry, a turnkey operation refers to a complete solution offered by a
contractor to a client, which includes designing, engineering, constructing, and managing a project.
The client only needs to provide the initial idea and budget, and the contractor will handle
everything else.
For example, suppose a client wants to build a new hospital. In that case, they can hire a contractor
to provide a turnkey solution, which would include everything from initial design and planning,
procuring all the necessary materials and equipment, constructing the hospital, and managing the
project to completion. The contractor would be responsible for everything from the building's
foundation to the electrical and plumbing systems, and even the landscaping outside.
The turnkey solution would be provided at a fixed price and within a specified time frame. This
approach allows the client to have a single point of contact, making it easier to manage the project
and reduce the risk of delays and cost overruns.
Overall, turnkey solutions in the civil construction industry offer significant advantages to clients,
including a streamlined process, reduced risk, and a predictable outcome. Meanwhile, contractors
can benefit from providing a complete solution, which can lead to repeat business and establish
long-term relationships with clients.
Lect: Vinayak S Garagi [M. Tech CE] 10 Modern surveying
You might also like
- Guidebook For Learners of AICTE-NITTT Module 5: (Technology Enabled Learning & Life-Long Self Learning)Document54 pagesGuidebook For Learners of AICTE-NITTT Module 5: (Technology Enabled Learning & Life-Long Self Learning)rollingstone2804No ratings yet
- Seminar ReportDocument8 pagesSeminar ReportShweta Prabhakar JadhavNo ratings yet
- ASM Chart: Multiplier Control COE608: Computer Organization and ArchitectureDocument50 pagesASM Chart: Multiplier Control COE608: Computer Organization and ArchitectureKasaragadda MahanthiNo ratings yet
- Nptel Rs&SipDocument3 pagesNptel Rs&SipKaviraj MSNo ratings yet
- Senior Teacher CommentsDocument1 pageSenior Teacher CommentsSURESH BABU M PhyNo ratings yet
- L4 M4 Learning Principles and Events of Instruction ModifiedDocument10 pagesL4 M4 Learning Principles and Events of Instruction ModifiedSom cNo ratings yet
- Thank You For Taking The Assessment - 4 MCQ. Assessment - 4 MCQDocument5 pagesThank You For Taking The Assessment - 4 MCQ. Assessment - 4 MCQAtul ManchalwarNo ratings yet
- Module 1-8 Q & A 2022Document246 pagesModule 1-8 Q & A 2022sridhar sivaNo ratings yet
- Assignment 6 - Graded Prithwish RoyDocument1 pageAssignment 6 - Graded Prithwish RoyPrithwish RoyNo ratings yet
- Quiz-1 Module 1Document6 pagesQuiz-1 Module 1Ashutosh DubeyNo ratings yet
- Quiz 3Document6 pagesQuiz 3Shuyabahmed PatilNo ratings yet
- Dip Practical FileDocument16 pagesDip Practical Fileansh_123No ratings yet
- Assessment I - MCQ: Assignment Submitted On 2021-05-24, 19:27 ISTDocument27 pagesAssessment I - MCQ: Assignment Submitted On 2021-05-24, 19:27 ISTUsman Mohideen KsNo ratings yet
- Module 7 MergedDocument289 pagesModule 7 MergedPrabhavathy PachaiyappanNo ratings yet
- NITTTR Module 4Document349 pagesNITTTR Module 4Indrajeet MoreNo ratings yet
- Unit 1 L1 PDFDocument25 pagesUnit 1 L1 PDFshailesh patel100% (1)
- Week 1: Knowledge Quiz 1: Unit 9 - AssignmentsDocument246 pagesWeek 1: Knowledge Quiz 1: Unit 9 - AssignmentsVivek kumarNo ratings yet
- Assessment III - MCQDocument8 pagesAssessment III - MCQniraj kumarNo ratings yet
- Advanced Communications Matlab-1Document26 pagesAdvanced Communications Matlab-1AdiseshuMiddeNo ratings yet
- Revised On Flying Squad October & April - 2015 - 2016Document34 pagesRevised On Flying Squad October & April - 2015 - 2016prof_ktNo ratings yet
- Module 1Document45 pagesModule 1Chethan BelurNo ratings yet
- Thank You For Taking The Assessment I - MCQ - Assessment I - MCQDocument4 pagesThank You For Taking The Assessment I - MCQ - Assessment I - MCQAtul ManchalwarNo ratings yet
- Module5 QuizDocument34 pagesModule5 Quizsridhar sivaNo ratings yet
- Quiz - 1Document6 pagesQuiz - 1jasvindersinghsagguNo ratings yet
- Text SimilarityDocument31 pagesText SimilarityShiv RamNo ratings yet
- Assessment II - MCQDocument7 pagesAssessment II - MCQniraj kumarNo ratings yet
- Assignment 6: Unit 7 - Week-6Document3 pagesAssignment 6: Unit 7 - Week-6AbdirahmanNo ratings yet
- Modern Digital Communication Techniques - Week 4Document7 pagesModern Digital Communication Techniques - Week 4Prahlad ReddyNo ratings yet
- Module 7 B (NITTT Previous Year Questions)Document17 pagesModule 7 B (NITTT Previous Year Questions)Dr. Sujit Kumar PradhanNo ratings yet
- MOTP Assignment 1 Mentor Plan PreparationDocument2 pagesMOTP Assignment 1 Mentor Plan PreparationJosephine Torres100% (1)
- Communication Skills Modes & Knowledge Dissemination Assessment IDocument3 pagesCommunication Skills Modes & Knowledge Dissemination Assessment IRajalakshmi MNo ratings yet
- Assignment 1Document7 pagesAssignment 1sathish kumarNo ratings yet
- Swayam 1Document166 pagesSwayam 1p61466365No ratings yet
- Ugc Net-2018 (Brochure) PDFDocument76 pagesUgc Net-2018 (Brochure) PDFsania2011No ratings yet
- Last Pay Certificate PDFDocument2 pagesLast Pay Certificate PDFMani kumar MaddelaNo ratings yet
- The NITTT Prescribed Eight Modules Presently Available On The SWAYAM Platform Are Mandatory For Assistant ProfessorsDocument1 pageThe NITTT Prescribed Eight Modules Presently Available On The SWAYAM Platform Are Mandatory For Assistant ProfessorssankarsadaNo ratings yet
- 40002-CAP Lab RecordDocument13 pages40002-CAP Lab Recordjayasudha RNo ratings yet
- Module 7 Assignment 1Document7 pagesModule 7 Assignment 1api-288587978No ratings yet
- Mis Unit 1 NotesDocument15 pagesMis Unit 1 NotesBabu75% (4)
- Module 2: Professional Ethics and SustainabilityDocument16 pagesModule 2: Professional Ethics and SustainabilityChandrakant ThakareNo ratings yet
- Question Bank DTDocument18 pagesQuestion Bank DTbokadarisuckNo ratings yet
- Assignment 3Document4 pagesAssignment 3Rishabh MelwankiNo ratings yet
- Thank You For Taking The Internal Test Quiz 1. Internal Test Quiz 1Document4 pagesThank You For Taking The Internal Test Quiz 1. Internal Test Quiz 1Shakti DubeyNo ratings yet
- Module 6Document29 pagesModule 6Rajesh Meppayil100% (1)
- Ye Aung Aung, EMDevS-61, 17th BatchDocument94 pagesYe Aung Aung, EMDevS-61, 17th BatchBlack MoonNo ratings yet
- Module 1: Orientation Towards Technical Education and Curriculum AspectsDocument25 pagesModule 1: Orientation Towards Technical Education and Curriculum AspectsAtul Manchalwar0% (1)
- M7 Q1 7 Mar 21 ExamDocument37 pagesM7 Q1 7 Mar 21 ExambhavithraNo ratings yet
- Module 2 A (NITTT Previous Year Questions)Document54 pagesModule 2 A (NITTT Previous Year Questions)Dr. Sujit Kumar PradhanNo ratings yet
- Quiz 1 AnsDocument7 pagesQuiz 1 AnsRAVIRAJNo ratings yet
- Unit 2 - Week 1: Assignment 1Document5 pagesUnit 2 - Week 1: Assignment 1Preejith J100% (1)
- Professional Ethics For Higher Education Teachers - Unit 2 - Unit - 1 - Higher Education Teachers As ProfessionalsDocument6 pagesProfessional Ethics For Higher Education Teachers - Unit 2 - Unit - 1 - Higher Education Teachers As ProfessionalsRajalakshmi MNo ratings yet
- Mad Lab RecordDocument95 pagesMad Lab RecordvamsiNo ratings yet
- PHD Regualtion 2015 (R) 1 33Document33 pagesPHD Regualtion 2015 (R) 1 33sampathkumarNo ratings yet
- Part 3 (CLO3) : Complexity of AlgorithmDocument9 pagesPart 3 (CLO3) : Complexity of AlgorithmengrrhasanNo ratings yet
- Assignment 1Document8 pagesAssignment 1Vijayakumar KNo ratings yet
- Computer Integrated Manufacturing Questions and Answers - SanfoundryDocument7 pagesComputer Integrated Manufacturing Questions and Answers - SanfoundryKumar RavindraNo ratings yet
- CET Brochure 2013Document96 pagesCET Brochure 2013Praveen BhavishyatNo ratings yet
- Module 4Document64 pagesModule 4Vani Bindal AgarwalNo ratings yet
- A Review On Integrated Solid Waste Management: V.Sridevi, Musalaiah - Modi, M.V.V.Chandana Lakshmi, L.kesavaraoDocument9 pagesA Review On Integrated Solid Waste Management: V.Sridevi, Musalaiah - Modi, M.V.V.Chandana Lakshmi, L.kesavaraoHugo Dario Machaca CondoriNo ratings yet
- CooooDocument8 pagesCooooMohammed AbduNo ratings yet
- Site ManagementDocument11 pagesSite ManagementVin GaragiNo ratings yet
- FloodplainDocument7 pagesFloodplainVin GaragiNo ratings yet
- Survey Whole Circle BearingDocument19 pagesSurvey Whole Circle BearingVin GaragiNo ratings yet
- Digital MappingDocument4 pagesDigital MappingVin GaragiNo ratings yet













