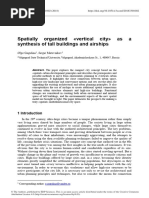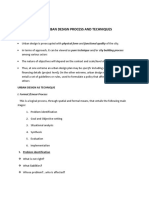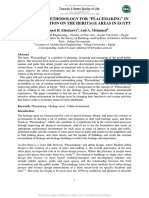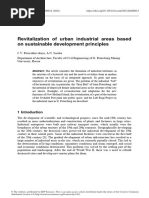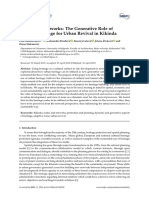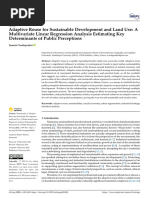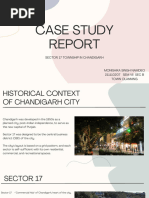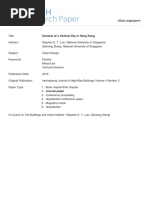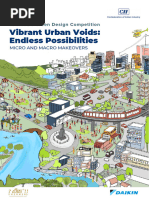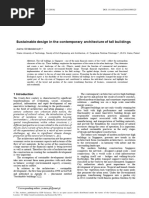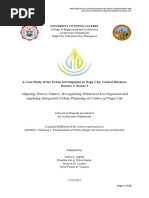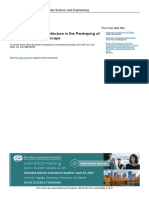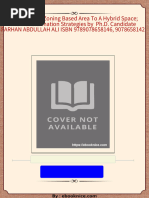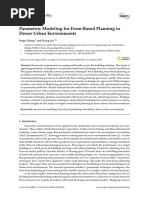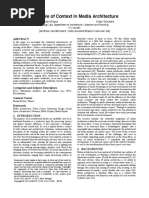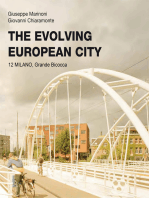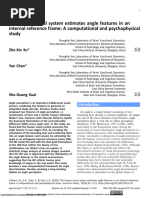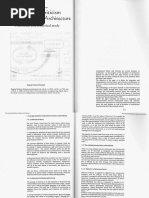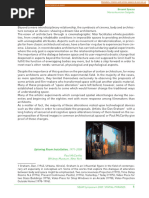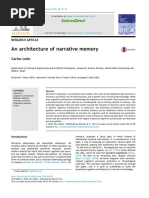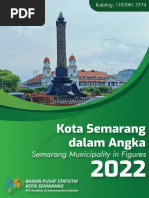Andergron
Andergron
Uploaded by
Rizky PasopatiCopyright:
Available Formats
Andergron
Andergron
Uploaded by
Rizky PasopatiOriginal Title
Copyright
Available Formats
Share this document
Did you find this document useful?
Is this content inappropriate?
Copyright:
Available Formats
Andergron
Andergron
Uploaded by
Rizky PasopatiCopyright:
Available Formats
Katarzyna Jasińska
Technical Issues
1/2016 pp. 37-43
ISSN 2392-3954
UNDERGROUND AS AN INTEGRAL PART OF THE CONTEMPORARY CITY:
FUNCTIONAL, SPATIAL AND VISUAL ASPECTS
Katarzyna Jasińska
Warsaw University of Technology
Faculty of Architecture
Koszykowa 55
00-659 Warsaw, Poland
e-mail: arch.katarzynajasinska@gmail.com
Abstract: The use of underground space creates new opportunities for contemporary cities. Underground becomes a
promising location for specific technical and industrial facilities, as well as public buildings designated for recreational,
commercial and cultural purposes. Due to the growing number of subterranean buildings and increasing human activity
below the ground level, it is a challenge for many contemporary cities to integrate the newly emerging facilities with the
existing urban structure. This paper presents review of planning and architectural approaches to an effective
underground space design. The analysis of so far experience of various cities around the world shows that the
functional, spatial or visual integration can contribute towards improving the quality of the urban environment as well
as enhancing users' comfort. Among the factors determining the success of the contemporary underground facilities
there are both the selection of the functional program and location in the urban structure as well as the detailed design
solutions. During the design process the fundamental problems related to integration should be therefore addressed
simultaneously at several dimensions – at the city dimension, at the district and close neighbourhood dimension, at a
given facility, and sometimes even at individual space.
Keywords: integration, underground space, architecture, urban planning.
Introduction spaces pointing at the complexity of the discussed
problem. Second, specific aspects of integration are
The rapid urbanization and densification of the cities are described in detail.
among the major global problems. Today, almost 4
billion people live in the cities and by 2050 the number Underground space design
is expected to rise to nearly 7 billion [14]. The process of
the global urbanization is developing rapidly and Underground facilities that constitute the subterranean
contemporary cities need to learn how to cope with this layer of contemporary cites can be divided into two
challenge. For many congested urban environments the fundamental groups that distinguish between the groups
underground space planning becomes a promising of uses they target: 1) product-oriented uses and 2)
resource in this respect. Space below the ground level is people-oriented uses [6].
perceived as an additional spatial and service layer of the Facilities designated for product-oriented uses include
contemporary city [1]. Increasingly, it also becomes a mainly infrastructural facilities, storage, parking or
promising environment for situating public use buildings industrial buildings. These facilities are mostly physi-
designated for transportation and commercial functions cally and visually isolated from above ground urban
or recreational and cultural purposes. Due to the growing tissue. From the functional point of view they, however,
number of buildings and the increasing human activity, constitute an important part of the city, supporting the
taking place underground, the integration of the performance of the whole urban structure. Buildings
subterranean level with the existing aboveground urban such as rock caverns or road and waste water tunnels
fabric is crucial for further and sustainable development have a potential to improve urban development by
of cities. reducing air pollution and facilitating mobility. Placing
The aim of this study is to identify a set of potential such structures underground has several advantages such
solutions that affect the assimilation of the underground as protection from noise or vibration, limited visual
layer with the urban fabric. The research focuses on the impact or preservation the land surface for uses requiring
review and the analysis of the existing planning and above ground environment.
architectural approaches to the development of The second category of underground facilities that refers
contemporary underground facilities. It provides an in- to people-oriented buildings includes mostly buildings
depth literature review and description of local visions of used for leisure and recreational purposes, exhibition,
several underground buildings. First, the paper uncovers culture, commercial and public transport facilities. These
key aspects of physical characteristics of underground buildings often constitute an important part of the urban
37 Technical Issues 1/2016
UNDERGROUND AS AN INTEGRAL PART OF THE CONTEMPORARY CITY: FUNCTIONAL, …
public space. Some of these facilities, for example metro master or sectorial plans focusing on the underground
stations, attract hundreds of users every day and increa- development into the ongoing urban planning policy.
singly perform as an urban activity nodes [11]. Due to One of the best examples with this respect is the city of
the high human activity, people-oriented buildings Helsinki in Finland, which is the first city in the world
require special design. For them, in contrast to the that has developed the Underground Master Plan for the
product-oriented structures, spatial and visual isolation whole municipal area. The plan provides the framework
becomes a significant drawback. The most negative for managing and controlling city's underground
consequence of the use of underground facilities for non- construction work and allows for choosing suitable
service functions is probably the strong discomfort that locations for underground facilities [15]. It also describes
the majority of the population expresses under the space allocation for long-term investments projects (such
ground level. The isolation causes the loss of connection as traffic tunnels), the existing underground facilities as
with the natural environment and separation from the well as the reserved rock resources for unclassified
external conditions, including weather and - most impor- future use (Fig. 1). The Underground Master and
tantly - sunlight. The lack of a direct view of the Sectorial Plans are also introduced in smaller cities such
outdoors causes a feeling of disorientation and sense of as Arnhem (Netherlands) as well as in the big
entrapment. Carmody and Sterling [6, 7] argue that the metropolises like Hong Kong, Singapore, Shanghai or
negative effects are all related to one of the three basic Beijing (China) [3, 8].
physical characteristics of the underground facilities: 1) The three-dimensional approach allows for sustainable
lack of visibility from the exterior; 2) lack of windows; development of the city and enhances overall safety and
3) being underground. They also claim that the degree of economic efficiency. The underground space planning
the integration can be one of the mitigating factors for enables the vertical expansion of the urban structure and
reducing the negative reactions [7]. can become a powerful tool for preventing dangerous
Thus, in the planning and design process of underground processes associated with high density, urban sprawl or
facilities it is especially important to pay attention to stagnation in the development of city centres that
creating a pleasant and healthy environment, both contemporary cities have to deal with. The important
underground and above the ground level. Well designed, obstacle on the way to an effective and integrated urban
integrated places can enhance human's well-being in the planning is, however, the diversity and mixing of space
underground space. On the other hand, an effective uses [12]. Underground corridor that contains
planning of subterranean utilities can contribute to commercial and industrial space unburdens the surface,
creating more sustainable and liveable cities. In the next which can be then used for housing, recreation and open
sections, in order to illustrate specific planning and space. On the other hand, existing densely built urban
design strategies affecting the assimilation of the areas, containing above ground transport and technical
underground layer, the integration will be analysed by facilities, can be diversified by underground buildings
looking at its functional, spatial and visual aspects. designated for social functions. The best illustration in
that respect is the design of the Lowline in New York
Functional integration City. The aim of this project was to revitalize the old
underground car depot located in the high density area in
One of the key factors determining the development of Manhattan. The abandoned facility is currently being
the contemporary city is the effective planning of land changed to the first world’s underground public garden
utilization. During the planning process, all urban (Fig. 2). Despite the fact that the project concerns the
problems as well as the potential benefits and drawbacks transformation of the already existing underground
of the new construction have to be considered and space, it perfectly illustrates the concept of an effective
implemented into the long-term development strategy. functional integration.
Due to the increasing role of cities’ underground layers
in their further growth, there is, however, a need to Spatial integration
rethink the traditional urban planning techniques [13,
17]. The traditional approach is based on two- To become an integral part of the city, underground layer
dimensional space perspective that is limited to 1) the requires not only functional relationship with the surface,
surface and 2) aboveground development. However, one but also physical connections with the above – on the
should be aware that the contemporary urban space is ground – life. Physical connection of spaces is the most
three-dimensional, consisting of the ones mentioned effective way of their integration, which similarly to the
above as well as the underground part. For the effective functional deployment, requires the decisions to be made
urban planning, it is therefore essential to arrange at the very early stage of the design process [18]. The
functional deployment integrating both, the surface and spatial integration is directly influenced by the location
underground space. and the function of the facility. It is extremely important
A successful implementation of the three-dimensional particularly for the people-oriented buildings.
perspective could be achieved by incorporating the
Technical Issues 1/2016 38
Katarzyna Jasińska
Fig. 1. Extract of the Helsinki Underground Master Plan. Light blue – routes reserved for new tunnels; dark blue – areas reserved for
future investments; grey – existing tunnels and underground facilities; dark brown – areas reserved for future use (not designated);
light brown – rock surface located in the distance of less than 10 m from the ground level (Source: Helsinki City Planning
Department).
Fig. 2. The Lowline project: transformation of abandoned underground space in Manhattan, New York [19]
One of the design patterns, enhancing the integration, is the facility, which can contribute towards reducing the
to incorporate the underground space into the widely negative feelings associated with being underground [7].
understood aboveground urban public space. As the The public spaces created by the entrance zones, can also
underground encourages the creation of recessed areas, enhance the integration of the underground facility into
the public space can be formed directly in front of the the urban structure. They often perform as a
entrance to the facility. Entrance zone can take a form of, representative part of the urban space, serve as meeting
for example, a sunken square or recessed green points and provide venues for outdoor cultural activities.
courtyard connected to the upper level by stairs and As a result, this design strategy can literally 'open up' the
ramps. The former can be found in front of the metro underground for the social life. It is, however, associated
station Les Halles in Paris (France) or the metro station with a substantial interference with the urban structure
Centum in Warsaw (Poland) (Fig. 3). The entrances and therefore it is not always possible to implement.
designed in this way allow for easy, horizontal access to
39 Technical Issues 1/2016
UNDERGROUND AS AN INTEGRAL PART OF THE CONTEMPORARY CITY: FUNCTIONAL, …
Fig. 3. Sunken courtyard in front of the entrance to the metro station Centrum, Warsaw (Photo: Katarzyna Jasińska)
For the majority of the underground facilities direct and subterranean levels allow also for the use of both spaces.
vertical entrance is primary, and sometimes the only In consequence, the underground layer remains well
place, where the connection with the surface can be integrated with the city fabric and aboveground facilities.
made. The design strategy enhancing integration of the The comprehensive underground systems work
subterranean facility with the existing urban structure effectively especially in the countries with severe
aims at combining the both layers through the common climate [16]. Nevertheless, such structures can be found
entrance zone inside the aboveground building. This type in the downtown areas of several world's mega cities,
of design solution is mostly implemented in the densely e.g.: Atlanta, Chicago, New York, Philadelphia (USA);
built areas, which increases the efficiency and Edmonton (Canada); Tokyo (Japan); Beijing, Shanghai,
concentration of the urban space. In Montreal (Canada) Hong Kong (China) and Moscow (Russia). As for
for example, all access points to the underground are Europe, a good example of such structure is the
placed in the public area in office buildings, hotels or Alexanderplatz, one of the largest communication hubs
shops. Such an idea is meant to increase overall safety of Berlin (Germany). It consists of a railway station, and
(the entrances are better controlled), facilitate several metro and tram lines integrated to the
maintenance (the entrance zone is a private property), commercial zone of the underground complex and
and to a large extent reduce the negative psychological numerous above ground public use buildings [4].
effects [9].
The combination of above and underground facilities can Visual integration
also contribute to the development of underground
multifunctional large-size structures that are connected Apart from the direct communication links, the
with urban surface in many places. In several cities, on relationship between the urban environment and
the basis of metro network there are formed underground underground layer can be also established through the
corridors that integrate stations with the remaining visual connectivity. It is mainly related to the provision
under- and above-ground buildings. This type of of the exterior view and the introduction of daylight. The
structure has particularly grown in Montreal's downtown visual connectivity can reduce the sense of entrapment
area [5] or in Toronto, where the underground is formed and sometimes can contribute to a better spatial
by over 30 km of underpasses that together with the orientation. To large extent, the integration depends on
associated structures form the largest shopping mall in the shape and depth of individual facility. Similar to
the world [2]. The Downtown Toronto's Underground spatial integration, visual integration is essential for the
Pedestrian Walkway, usually referred to as PATH, people-oriented buildings.
consists of nine metro stations connected by pedestrian In the case of shallow buildings, the visual integration
network, which is located below the public use buildings can be achieved through spacious, well-illuminated
(Fig. 4). The underground passages are surrounded by entrance zone. For deeper buildings, such as for example
shops, restaurants and other types of services. The metro stations 1, the design solution, which allows for
networks consist of nodes (lying under the buildings) visual integration includes large-size glass roofs that
and lines connecting the above and underground
facilities. The system constitutes well-organized spatial 1
Metro stations can be situated even 50 m underground, in
structure, which links the main points around the city.
contrast to other people-oriented buildings, which usually are
Numerous connections between the surface and not located deeper that 10 m below the ground level [10].
Technical Issues 1/2016 40
Katarzyna Jasińska
bring in daylight to the lower floors of the facility. building, is the creation of internal atriums or skylights.
Excellent example is the metro station Canary Wharf in The glass panels in the roof of the platforms at the
London (UK), designed by Foster & Partners, where Alameda station in Valencia (Spain), designed by
concourse halls and parts of the platforms are Santiago Calatrava, can serve as very good example
illuminated through a giant glass dome created above the (Fig. 6). The incoming daylight brings dynamics to the
entrance to the station (Fig. 5). Less spectacular, but also interior and contributes to the creation of interesting, and
notable design solution, which keeps visual relationship sometimes even spectacular architectural impression.
with the exterior world in the deeper parts of the
Fig. 4. System of underground paths and nodes, PATH, Toronto [20]
Fig. 5. The glass roof covering the entrance to the metro station Canary Wharf, London (Photo: Katarzyna Jasińska).
41 Technical Issues 1/2016
UNDERGROUND AS AN INTEGRAL PART OF THE CONTEMPORARY CITY: FUNCTIONAL, …
Fig. 6. Skylights in the roof of metro station Alameda, Valencia (Photo: Katarzyna Jasińska).
Conclusions places can facilitate human's well-being below the
ground level.
Urban underground space plays a crucial role in creating The successful assimilation of undergrounds with the
cities that are able to cope with today's global challenges. urban structure depends heavily on the function,
However, in order to use the potential of subterranean location, shape and depth as well as architectural
location there is a need to perceive and understand the solutions of the individual facility. In order to provide
underground not as an isolated layer, but as an integral healthy and friendly environment all those factors should
part of the contemporary city. Functionally integrated be taken into account during the design process. It is
underground space can contribute to cities’ further essential that during the design process the designers
sustainable development and lead to the creation of more consider simultaneously several aspects: the city, the
liveable and friendly urban environment. On the other district and close neighbourhood, the given facility and
hand well designed, spatially and visually connected sometimes even individual space.
References
1. Admiraal, H., Cornaro, A., Changing World - Major Challenges: the Need for Underground Space Planning,
Proceedings of 48th ISOCARP Congress 2012.
2. Belanger, P., Underground landscape: The urbanism and infrastructure of Toronto's downtown pedestrian network,
Tunnelling and Underground Space Technology, 2007, 22, pp. 272-292.
3. Bobylev, N., 2009. Mainstreaming sustainable development into a city’s Master plan: A case of Urban Underground
Space use, Land Use Policy, 2009, 26, pp. 1128–1137.
4. Bobylev, N., Underground space in the Alexanderplatz area, Berlin: Research into the quantification of urban
underground space use, Tunnelling and Underground Space Technology, 2010, 25, pp. 495-507.
5. Boivin, D,. Montreal's Underground Network: A Study of the Downtown Pedestrian System, Tunnelling and
Underground Space Technology, 1991, 6 (1), pp. 83-91.
6. Carmody, J., Sterling, R.L., Design Strategies to Alleviate Negative Psychological and Physiological Effects in
Underground Space, Tunnelling and Underground Space Technology, 1987, 2, pp. 59-67.
7. Carmody, J., Sterling, R.L., Underground Space Design - A Guide to Subsurface Utilization and Design for People in
Underground Spaces, Wiley, New York 1993.
8. Delmastro, C., Lavagno, E., Schranz, L., Underground urbanism: Master Plans and Sectorial Plans, Tunnelling and
Underground Space Technology, 2016, Forthcoming.
9. Durmišević, S., The future of the underground space, Cities, 1999, 16 (4), pp. 233-245.
10. Golany, G., Ojima, T., Geo-Space Urban Design, John Wiley & Sons, New York 1996.
11. Jasińska, K., Podziemne stacje metra jako fragmenty miejskiej przestrzeni publicznej. Zagadnienia aktualnie
poruszane przez polskich naukowców. Creativetime, 2016, Forthcoming.
Technical Issues 1/2016 42
Katarzyna Jasińska
12. Labbé, M., Architecture of underground spaces: From isolated innovations to connected urbanism, Tunnelling and
Underground Space Technology, 2016, Forthcoming.
13. Li, H.-Q., Parriaux, A., Thalmann, P., Li, X.-Z., 2013. An integrated planning concept for the emerging
underground urbanism: Deep City Method Part 1 concept, process and application, Tunnelling and Underground Space
Technology, 2013, 38, pp. 559–568.
14. United Nations, World Urbanization Prospects: The 2014 Revision, Department of Economic and Social Affairs,
Population Division, 2015, pp. 7-20.
15. Vähäaho, I., Underground space planning in Helsinki, Journal of Rock Mechanics and Geotechnical Engineering,
2014, 6, pp. 387-398.
16. Whyte, W., The Social Life of Small Urban Spaces. Project for Public Spaces, Washington 1980.
17. Zhang, Ch., Chena, Z., Yang, X., The study about the integrated planning theory of surface and underground urban
space, Procedia Engineering, 2011, 21, pp. 16 – 23.
18. Zhao, J., Künzli, O., An introduction to connectivity concept and an example of physical connectivity evaluation for
underground space, Tunnelling and Underground Space Technology, 2016, Forthcoming.
19. http://www.thelowline.org/about/project/ (access 7.01.2016).
20. http://pradeepamohan.net/wp-content/uploads/2012/06/path.jpg (access 7.01.2016).
43 Technical Issues 1/2016
You might also like
- Delmastro & Lavagno & Schranz (2016) - Underground Urbanism - Master Plans and Sectorial PlansDocument9 pagesDelmastro & Lavagno & Schranz (2016) - Underground Urbanism - Master Plans and Sectorial PlansMaxwell PivessoNo ratings yet
- Upcycling of Urban Space Case Study FromDocument9 pagesUpcycling of Urban Space Case Study Fromgiangho.31221023973No ratings yet
- Research Final PlateDocument25 pagesResearch Final Platejade castilloNo ratings yet
- Urban Livability and Vertical Inclusion: Exploring Mixed-Use Development Strategies in Khulna, BangladeshDocument6 pagesUrban Livability and Vertical Inclusion: Exploring Mixed-Use Development Strategies in Khulna, BangladeshInternational Journal of Innovative Science and Research TechnologyNo ratings yet
- Land 10 01235 v2Document23 pagesLand 10 01235 v2Marica SelenaNo ratings yet
- Tactical Urbanism in Italy From Grassroots to Institutional Tool Assessing Value of Public Space ExperimentsDocument16 pagesTactical Urbanism in Italy From Grassroots to Institutional Tool Assessing Value of Public Space ExperimentsVince VigyikánNo ratings yet
- Plate MT 01 PDFDocument4 pagesPlate MT 01 PDFLuwella GumallaoiNo ratings yet
- Urban DESIGN Unit 1Document34 pagesUrban DESIGN Unit 1RITHANYAA100% (1)
- Get From Zoning Based Area To A Hybrid Space The Transformation Strategies 1st Edition Ph.D. Candidate Farhan Abdullah Ali Free All ChaptersDocument48 pagesGet From Zoning Based Area To A Hybrid Space The Transformation Strategies 1st Edition Ph.D. Candidate Farhan Abdullah Ali Free All Chaptersgritabaleva100% (11)
- Sustainability 10 03535 PDFDocument17 pagesSustainability 10 03535 PDFNinad JoshiNo ratings yet
- Regeneration of Urban VoidsDocument16 pagesRegeneration of Urban VoidsPavan PatelNo ratings yet
- SPI5715 AssignmentDocument8 pagesSPI5715 AssignmentMarilyn CamenzuliNo ratings yet
- E3sconf hrc2018 01002Document10 pagesE3sconf hrc2018 01002Adil A S 191006No ratings yet
- Urban Streets and Nodes A Case of Bangalore PDFDocument8 pagesUrban Streets and Nodes A Case of Bangalore PDFShefali GoswamiNo ratings yet
- City Planning and InfrastructureDocument22 pagesCity Planning and InfrastructureSADIA AFRINNo ratings yet
- Group 8 - Documenting The CityDocument18 pagesGroup 8 - Documenting The CityMeghan NielsenNo ratings yet
- Using The Lost Space-As An Urban Regeneration Strategy: A Case Study of Sylhet, BangladeshDocument10 pagesUsing The Lost Space-As An Urban Regeneration Strategy: A Case Study of Sylhet, BangladeshAalaa ZaNo ratings yet
- Urban Design Process and Techniques: I. Formal /linear ProcessDocument11 pagesUrban Design Process and Techniques: I. Formal /linear ProcessAshley DyNo ratings yet
- SSRN-id3163300 The Egypt OneDocument12 pagesSSRN-id3163300 The Egypt Onemichael wanjalaNo ratings yet
- revitalization-of-urban-industrial-areas-based-on-4q52aa864sDocument11 pagesrevitalization-of-urban-industrial-areas-based-on-4q52aa864sKada Hrudai 1369No ratings yet
- Visual - Survey Group - 2 UdDocument45 pagesVisual - Survey Group - 2 UdChopra ShubhamNo ratings yet
- The Revitalization of Farashgonj As A Cultural and Heritage TownDocument9 pagesThe Revitalization of Farashgonj As A Cultural and Heritage TownInternational Journal of Innovative Science and Research TechnologyNo ratings yet
- Genesis of A Vertical City in HongkongDocument9 pagesGenesis of A Vertical City in HongkongVinay GoyalNo ratings yet
- Sustainability 11 02509 PDFDocument20 pagesSustainability 11 02509 PDFArshi KhanNo ratings yet
- heritage-06-00045-v2Document20 pagesheritage-06-00045-v2kiannerdavidNo ratings yet
- Underground ArchitectureDocument10 pagesUnderground ArchitectureAarush MattaNo ratings yet
- Introduction To Urban EngineeringDocument5 pagesIntroduction To Urban Engineeringsun sunNo ratings yet
- PL MT01 PRDocument42 pagesPL MT01 PRMike BautistaNo ratings yet
- TOWN PLANNING 4Document17 pagesTOWN PLANNING 4Shreya MahuleNo ratings yet
- Genesis of A Vertical City in Hong KongDocument10 pagesGenesis of A Vertical City in Hong KongMalik AhmadNo ratings yet
- RedevelopmentPlanforCommercialAreaofKollamCityFocusonChammakadaandSurroundingAreasofChinnakkadaDocument7 pagesRedevelopmentPlanforCommercialAreaofKollamCityFocusonChammakadaandSurroundingAreasofChinnakkadaGeorge FrancisNo ratings yet
- Sustainability 13 07023 v2 - CompressedDocument19 pagesSustainability 13 07023 v2 - CompressedBrayan Smith Cortez TorresNo ratings yet
- 2-Urban Regeneration - Project BriefDocument4 pages2-Urban Regeneration - Project Briefzahrababar86No ratings yet
- Urban Planning 2Document11 pagesUrban Planning 2Cyra Palmes MananapNo ratings yet
- Design Brief IGBC 2024 Ab2d85abb6Document17 pagesDesign Brief IGBC 2024 Ab2d85abb6RIYA AhujaNo ratings yet
- Urban Design Process: Physical Form Functional Quality Pure Technique City Building ProcessDocument44 pagesUrban Design Process: Physical Form Functional Quality Pure Technique City Building ProcessGladdelyn Piencenaves100% (2)
- Productive Landscapes Bobkova A4Document138 pagesProductive Landscapes Bobkova A4VuTienAnNo ratings yet
- Bety Tekle UpDocument8 pagesBety Tekle Upfitsum tesfayeNo ratings yet
- 5622-Article Text-12603-1-10-20180921Document12 pages5622-Article Text-12603-1-10-20180921NEFSYA KAMALNo ratings yet
- Public ParticipationDocument12 pagesPublic Participationhgjgk295cpNo ratings yet
- Place Making As An Approach To Revitalize Neglected Urban Open SpacesDocument10 pagesPlace Making As An Approach To Revitalize Neglected Urban Open SpacesSandra SamirNo ratings yet
- Alabado, Angelique May Joy, E. - Assignment 100 - AR148-1 - June 07 2024Document36 pagesAlabado, Angelique May Joy, E. - Assignment 100 - AR148-1 - June 07 2024Marcus ArnanteNo ratings yet
- Front PageDocument31 pagesFront PageRolf RingorNo ratings yet
- GroupDocument32 pagesGroupGAYATRI RAMANI NAMANA100% (1)
- Marina Bays WWDocument7 pagesMarina Bays WWEnrique Reyes VilaNo ratings yet
- Aligning Past To Future: Recognizing Historical Development and Applying Integrated Urban Planning at Centro of Naga CityDocument45 pagesAligning Past To Future: Recognizing Historical Development and Applying Integrated Urban Planning at Centro of Naga CityKyra Fermel VictoriaNo ratings yet
- Study On Urban Residual Space As Solutions ReviewDocument14 pagesStudy On Urban Residual Space As Solutions ReviewBiris GabrielNo ratings yet
- City and Environment Interactions: Bin Yang, Bo HongDocument3 pagesCity and Environment Interactions: Bin Yang, Bo HongPRISCILA JUNQUEIRA DE SOUZANo ratings yet
- Urban Landscape Architecture Un The Reshaping of The Contemporary CityscapeDocument12 pagesUrban Landscape Architecture Un The Reshaping of The Contemporary CityscapeAndrew MirelesNo ratings yet
- Tactical Urbanism: Visual Place-Making in Kartini Sub-District, Sawah Besar, Jakarta, IndonesiaDocument7 pagesTactical Urbanism: Visual Place-Making in Kartini Sub-District, Sawah Besar, Jakarta, Indonesiaabigail.nessiaNo ratings yet
- Buy ebook (Ebook) From Zoning Based Area To A Hybrid Space; The Transformation Strategies by Ph.D. Candidate FARHAN ABDULLAH ALI ISBN 9789078658146, 9078658142 cheap priceDocument49 pagesBuy ebook (Ebook) From Zoning Based Area To A Hybrid Space; The Transformation Strategies by Ph.D. Candidate FARHAN ABDULLAH ALI ISBN 9789078658146, 9078658142 cheap pricepeviaaberalc100% (6)
- Sustainability 11 05678 v2 PDFDocument14 pagesSustainability 11 05678 v2 PDFrizafatih1976No ratings yet
- The Role of Context in Media Architecture: Andrew Vande Moere Niels WoutersDocument6 pagesThe Role of Context in Media Architecture: Andrew Vande Moere Niels WoutersAlx AlexNo ratings yet
- Full Paper Submission ICCESD 2022 Paper Id TRE 4254Document10 pagesFull Paper Submission ICCESD 2022 Paper Id TRE 4254Hamidur Rahman SabbirNo ratings yet
- Biruk Sisay UrbanDocument6 pagesBiruk Sisay Urbanfitsum tesfayeNo ratings yet
- Mixed-Use Project Development Process: Features, Pitfalls and Comparisons With Single-Use ProjectsDocument7 pagesMixed-Use Project Development Process: Features, Pitfalls and Comparisons With Single-Use ProjectsTheo K Essandoh100% (1)
- New Seoul International AirportDocument33 pagesNew Seoul International AirportHoàng ThôngNo ratings yet
- The Evolving European City - Amsterdam Zuidas: Amsterdam ZuidasFrom EverandThe Evolving European City - Amsterdam Zuidas: Amsterdam ZuidasNo ratings yet
- "Infinite Horizons: Exploring the Art, Science, and Innovation of Architecture"From Everand"Infinite Horizons: Exploring the Art, Science, and Innovation of Architecture"No ratings yet
- Lee 1931Document13 pagesLee 1931Rizky PasopatiNo ratings yet
- Silvennoinen Et Al 2022 Effects of Gehl S Urban Design Guidelines On Walkability A Virtual Reality Experiment inDocument20 pagesSilvennoinen Et Al 2022 Effects of Gehl S Urban Design Guidelines On Walkability A Virtual Reality Experiment inRizky PasopatiNo ratings yet
- The Human Visual System Estimates Angle Features in An Internal Reference Frame: A Computational and Psychophysical StudyDocument11 pagesThe Human Visual System Estimates Angle Features in An Internal Reference Frame: A Computational and Psychophysical StudyRizky PasopatiNo ratings yet
- Overviewon Space FrameDocument25 pagesOverviewon Space FrameRizky PasopatiNo ratings yet
- EDJ 10 Winter RangwalaDocument7 pagesEDJ 10 Winter RangwalaRizky PasopatiNo ratings yet
- Ear 28 41Document7 pagesEar 28 41Rizky PasopatiNo ratings yet
- Fpsyg 05 00680Document9 pagesFpsyg 05 00680Rizky PasopatiNo ratings yet
- Design Principles For Creative SpacesDocument13 pagesDesign Principles For Creative SpacesRizky PasopatiNo ratings yet
- Dreamt SpacesDocument9 pagesDreamt SpacesRizky PasopatiNo ratings yet
- Architecture of Narrative MemoryDocument15 pagesArchitecture of Narrative MemoryRizky PasopatiNo ratings yet
- 05 SuspendDocument14 pages05 SuspendImon KhandakarNo ratings yet
- PATHDocument103 pagesPATHRizky PasopatiNo ratings yet
- EffectiveTemperatureCalculatingTechniques PDFDocument9 pagesEffectiveTemperatureCalculatingTechniques PDFRizky PasopatiNo ratings yet
- Attoe and Logan Chapter 2Document26 pagesAttoe and Logan Chapter 2Rizky PasopatiNo ratings yet
- Ecological Urbanism Revised Edition 2016Document24 pagesEcological Urbanism Revised Edition 2016Rizky PasopatiNo ratings yet
- Application of Physical Attributes in Underground Space of MRT Station in JakartaDocument6 pagesApplication of Physical Attributes in Underground Space of MRT Station in JakartaRizky PasopatiNo ratings yet
- Kota Semarang Dalam Angka 2022 PDFDocument344 pagesKota Semarang Dalam Angka 2022 PDFRizky PasopatiNo ratings yet
- Кавказ и Мир - Равшанов АлишерDocument6 pagesКавказ и Мир - Равшанов АлишерRizky PasopatiNo ratings yet












