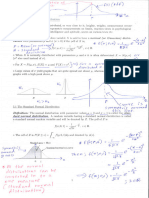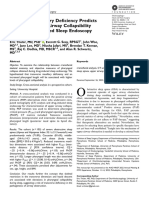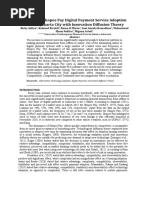General Surveying
General Surveying
Uploaded by
Lasantha WeerasekaraCopyright:
Available Formats
General Surveying
General Surveying
Uploaded by
Lasantha WeerasekaraCopyright
Available Formats
Share this document
Did you find this document useful?
Is this content inappropriate?
Copyright:
Available Formats
General Surveying
General Surveying
Uploaded by
Lasantha WeerasekaraCopyright:
Available Formats
5.
0 FLOW CHART OF SETTING OUT WORKS
Received approved Drawings
Find out reference point or coordinates
Calculate the required length & angle from
Reference line to our building point
Set out the first point and drive the peg
Set the TL on the base point & mark other point
using TL
Mark all corners and drive down pegs firmly
Transfer the level from T.B.M or P.B.M & marked the
required floor level on the peg and draw the string to
each corner
Check with drawings for all length and angle
Figure 5. 1- Flow chart of setting out works
Method statement for Setting-out work
6.0 PROCEDURE
In order that the Design of the Building Entities can be correctly fixed in
Position, it’s necessary to establish Control Points at suitable locations within
the Site or outside of the site, of which the Easting, Northing, and Elevation
with respect to a given datum are known.
Therefore, using nearby benchmark in the area, levels and coordinates were
transferred to Site Control points (9000-9006) and control points were stabilized
within the site using total station.
With Respect to these Control Points, three or more control points will be
established on the lowest level of the structure in order to carry out all setting
out work of the building accurately and conveniently.
A suitable Coordinate Transformation will be done with respect to the Grid
Lines after a careful Study of the architecture and structure drawings.
(Please refer the setting out coordination drawings)
All these control points will be used to set out Grid Lines on the floors once
they are casted and these Grid lines will be used to observe and check the
other structural entities to place in the correct position or to check whether
they have been placed in the correct Position with respect to the Design.
Once these Grid lines are set out, they will be transferred to the necessary
structural elements to observe their verticality within the floor levels.
The Surveying method of using the reflector less Function / method will
also be used to monitor the verticality of some of the structural elements. In
this case off lines of the Grids could be drawn to monitor the Structural
entities.
Accurate Levelling using closed level lines will be used to transfer heights
to these Survey Control Points. The elevation will be transferred to higher
floors either running a Level Line through the Staircase or through the core
wall by accurate tape measurements.
Total Stations (Calibrated) in Good working condition having the required
accuracy for the setting out will be used. The required accuracy will be given
Method statement for Setting-out work
by the Engineer for the Surveyor to select the suitable equipment.
The Auto Level (Calibrated) in Good working condition will be used to
transfer the elevations between Survey Control Points and to the respective
floors.
The Location of the initial Survey Control Points will be decided by the
Licensed Surveyor and the Control Traverses and Control Level Lines will
be run by the Licensed Surveyor with suitable Adjustments.
All these Control Points will be monitored periodically and Proper
Recording method will be used for comparison.
Setting out of the foundation
The required lines for excavation, lean concrete shall be marked using steel
rods
Grid off setlines will be then marked using the TL and the measuring tape.
Establishing column positions
The center point of the columns shall be marked using the total station.
The verticality of the columns shall be checked using the Center Plumb-Bob
and measuring tape.
(Note: 1000 mm offset vertical lines from FFL were marked on
Columns/walls for purpose level marking and checking in elements within
the floor.)
Setting out of the slab
The grid lines shall be transferred to the upper floors by using the Center
Plumb-bob and Total station.
From the selected grid lines 500mm offset shall be marked.
Method statement for Setting-out work
You might also like
- Method Statement of Survey Work New PDFDocument8 pagesMethod Statement of Survey Work New PDFsukumar bhowmick100% (3)
- Year 5 Science Test PaperDocument13 pagesYear 5 Science Test Paperemelliaghalli75% (52)
- Setting OutDocument8 pagesSetting OutSuranga Gayan100% (2)
- Baseline For Setting Out TheodoliteDocument70 pagesBaseline For Setting Out Theodolitemitualves100% (5)
- 3 4 1bcontrolsurveyDocument3 pages3 4 1bcontrolsurveyapi-355136609100% (2)
- SKEB-ED-MS-001 (Method Statement For Setting Out Work, 25.08.2021)Document8 pagesSKEB-ED-MS-001 (Method Statement For Setting Out Work, 25.08.2021)Tira LakNo ratings yet
- 10 Profile LevelingDocument3 pages10 Profile LevelingjjmonboncalesNo ratings yet
- Setting Out: Gls518 Intermediate Engineering SurveyingDocument57 pagesSetting Out: Gls518 Intermediate Engineering SurveyingHafidz Najmi100% (3)
- Lecture 4 Setting OutDocument57 pagesLecture 4 Setting OutimranNo ratings yet
- Lesson 9 - LevelingDocument33 pagesLesson 9 - LevelingDumalag Banaay Joshua0% (1)
- Layout Good PDFDocument6 pagesLayout Good PDFKhawaja Kashif QadeerNo ratings yet
- FUNDAMENTALS OF SURVEYING - Vertical DistanceDocument17 pagesFUNDAMENTALS OF SURVEYING - Vertical DistanceJulius CodiamatNo ratings yet
- CEP233 - M8 - Leveling MethodsDocument19 pagesCEP233 - M8 - Leveling Methods12 S1 Delos Santos Doreen Claire M.No ratings yet
- Lesson 10 - LevelingDocument37 pagesLesson 10 - LevelingJohn Andrei PorrasNo ratings yet
- Survey MethodologyDocument10 pagesSurvey Methodologyloren3No ratings yet
- Fieldwork Exercise No. 8 Profile LevelingDocument4 pagesFieldwork Exercise No. 8 Profile LevelingBeaumont Serene Del ReigoNo ratings yet
- Tacheometry Practical GuidelinesDocument21 pagesTacheometry Practical GuidelinesTUMELO MATLHABANo ratings yet
- DBT123 Chapter 5 - Setting OutDocument50 pagesDBT123 Chapter 5 - Setting Outiisya6232No ratings yet
- Ege 2309-Egs2303 Setting Out Works (Presentation)Document36 pagesEge 2309-Egs2303 Setting Out Works (Presentation)keemanimungaNo ratings yet
- Procedure of Setting OutDocument4 pagesProcedure of Setting OutMaryam Mansor88% (8)
- Building SurveyDocument4 pagesBuilding SurveyotienoshedrickNo ratings yet
- Differential LevelingDocument19 pagesDifferential LevelingEunice MaeNo ratings yet
- Profile LevelingDocument6 pagesProfile LevelingXari FayeNo ratings yet
- Site Layout Section I. Building Layout ObjectivesDocument6 pagesSite Layout Section I. Building Layout ObjectivesPandal RajNo ratings yet
- Lab 8 ...Document3 pagesLab 8 ...shaweeeng 101No ratings yet
- Eng Survey-IntroductionDocument4 pagesEng Survey-IntroductionOliver DzvimbuNo ratings yet
- Apply Basic Leveling ProceduresDocument18 pagesApply Basic Leveling ProceduresDaniel tesfayNo ratings yet
- Method Statement FinalDocument5 pagesMethod Statement FinalAenneas Farai MudzingwaNo ratings yet
- Line and Grade PresentationDocument35 pagesLine and Grade PresentationRick Pongi100% (1)
- LevellingDocument15 pagesLevellingMurunga AllanNo ratings yet
- MS For Setting OutDocument16 pagesMS For Setting OutChamux skalNo ratings yet
- 1 General Surveying 2-1 240414 191631Document64 pages1 General Surveying 2-1 240414 191631Ryjen AquinoNo ratings yet
- Setting Out: Construction EngineeringDocument31 pagesSetting Out: Construction EngineeringUsamaNo ratings yet
- 2 Levelling Theory 2014 PDFDocument76 pages2 Levelling Theory 2014 PDFPinto PintoNo ratings yet
- GE 282 Lecture5 LevellingDocument18 pagesGE 282 Lecture5 Levellingokyerey154No ratings yet
- Setting Out NotesDocument12 pagesSetting Out Notesquincyandrea3No ratings yet
- Surveying 4Document4 pagesSurveying 4Joseph BernardoNo ratings yet
- Reverse Dial Indicator Alignment ProcedureDocument6 pagesReverse Dial Indicator Alignment Proceduremuhdfadzlee100% (6)
- Construction Surv Pp5-1Document26 pagesConstruction Surv Pp5-1mihiretdesalegn95No ratings yet
- Profile LevelingDocument4 pagesProfile LevelingLhizel Llaneta ClaveriaNo ratings yet
- CHAPTER 4 ; Construction Process 1_082940Document11 pagesCHAPTER 4 ; Construction Process 1_082940claudeNo ratings yet
- Levelling Procedures (A) Setting UpDocument1 pageLevelling Procedures (A) Setting UpJeana Lew SCNo ratings yet
- 317 cadastral noteDocument7 pages317 cadastral notebright ezenwaNo ratings yet
- ThersDocument5 pagesThersTherese Myekkah GendiveNo ratings yet
- 10&11-Setting Out & Site ControlDocument121 pages10&11-Setting Out & Site ControlOlayinka Femi-FadeyiNo ratings yet
- Lab 22Document3 pagesLab 22devilene nayazakoNo ratings yet
- Module4.Leveling Methods (For Students)Document24 pagesModule4.Leveling Methods (For Students)John Greg ChavezNo ratings yet
- Dcc20063 - Engineering Survey Fieldwork Report 1: Levelling: Table of ContentDocument15 pagesDcc20063 - Engineering Survey Fieldwork Report 1: Levelling: Table of Contentwawa100% (1)
- Elements of Survey and LevelingDocument28 pagesElements of Survey and Levelingvishal4644No ratings yet
- Surveying TraverseDocument13 pagesSurveying TraverseAFZAL ALMANINo ratings yet
- Leica Geosystems TruStory Controlling Vertical TowersDocument3 pagesLeica Geosystems TruStory Controlling Vertical TowersTamouh ZakrtNo ratings yet
- Planar Linkage Synthesis: A modern CAD based approachFrom EverandPlanar Linkage Synthesis: A modern CAD based approachNo ratings yet
- Bilinear Interpolation: Enhancing Image Resolution and Clarity through Bilinear InterpolationFrom EverandBilinear Interpolation: Enhancing Image Resolution and Clarity through Bilinear InterpolationNo ratings yet
- 5) Normal DistributionDocument5 pages5) Normal DistributionLasantha WeerasekaraNo ratings yet
- 3) Binomial ExperimentDocument6 pages3) Binomial ExperimentLasantha WeerasekaraNo ratings yet
- Introduction To Project ManagementDocument65 pagesIntroduction To Project ManagementLasantha WeerasekaraNo ratings yet
- 1) Random VariableDocument6 pages1) Random VariableLasantha WeerasekaraNo ratings yet
- Lec Set3Document5 pagesLec Set3Lasantha WeerasekaraNo ratings yet
- Termite Treatment WorkDocument2 pagesTermite Treatment WorkLasantha WeerasekaraNo ratings yet
- Back FillingDocument4 pagesBack FillingLasantha WeerasekaraNo ratings yet
- Excavation WorksDocument3 pagesExcavation WorksLasantha WeerasekaraNo ratings yet
- Conventional Timber FormworksDocument6 pagesConventional Timber FormworksLasantha WeerasekaraNo ratings yet
- HUM 103 TFQsDocument15 pagesHUM 103 TFQsCharm MindNo ratings yet
- EXPERIMENT # 5 Pelton Turbine Test: Izmir Katip Celebi University Department of Civil Engineering Ce 351 HydraulicsDocument11 pagesEXPERIMENT # 5 Pelton Turbine Test: Izmir Katip Celebi University Department of Civil Engineering Ce 351 HydraulicsMazlum UçarNo ratings yet
- Otolaryngol - Head Neck Surg - 2023 - Thuler - Transverse Maxillary Deficiency Predicts Increased Upper AirwayDocument10 pagesOtolaryngol - Head Neck Surg - 2023 - Thuler - Transverse Maxillary Deficiency Predicts Increased Upper AirwayMarco Saavedra BurgosNo ratings yet
- Docker NotesDocument3 pagesDocker NotesChaitanya vulli100% (1)
- ETL Test ScenariosDocument4 pagesETL Test ScenariosSarvesh TareNo ratings yet
- Introduction Pam Stamp (ESI)Document8 pagesIntroduction Pam Stamp (ESI)FredNo ratings yet
- Adhar CardDocument1 pageAdhar CardPrabhat AdvaitNo ratings yet
- Lesson Exemplar Sagisag Kultura Grade6 Mathematics PDFDocument20 pagesLesson Exemplar Sagisag Kultura Grade6 Mathematics PDFGregorio Manuel DonNo ratings yet
- BFP Adoption Shopee PayDocument11 pagesBFP Adoption Shopee PayNining SagitaNo ratings yet
- RDBMS AssignmentDocument8 pagesRDBMS AssignmentMadhuri DesaiNo ratings yet
- Digital Video Recorder: Operation ManualDocument75 pagesDigital Video Recorder: Operation ManualJorge AmayaNo ratings yet
- How To Write Thesis Proposal On Face RecognitionDocument5 pagesHow To Write Thesis Proposal On Face RecognitionRahajul Amin RajuNo ratings yet
- EDXDocument33 pagesEDXAnonymous s88XoNNo ratings yet
- Bowles On Strip LoadsDocument6 pagesBowles On Strip LoadsWilliam ChongNo ratings yet
- Alkane and AlkeneDocument1 pageAlkane and AlkenegopipooganNo ratings yet
- W5 Light Science 8Document42 pagesW5 Light Science 8kyronback410No ratings yet
- Machine Drawing ManualDocument90 pagesMachine Drawing Manualmechanical 2017-2021No ratings yet
- Chiller Control SequenceDocument16 pagesChiller Control SequenceCool Shary100% (2)
- Continuous Emission Monitoring System Manufacturer in IndiaDocument4 pagesContinuous Emission Monitoring System Manufacturer in IndiaBhoomi AnalyzersNo ratings yet
- Ground Penetration Radar Survey ReportDocument39 pagesGround Penetration Radar Survey ReportV R aryaNo ratings yet
- Basic Statistical Concepts and MethodsDocument122 pagesBasic Statistical Concepts and MethodsBliss ManNo ratings yet
- Multilevel Inverter CascadedDocument20 pagesMultilevel Inverter Cascadedpepikli100% (1)
- Continuously Evolving TAWERS!Document13 pagesContinuously Evolving TAWERS!ekopujiantoeNo ratings yet
- Supply Record For HV Underground Cable: (For Seam Type/Continuously Welded Corrugated Aluminium Sheath)Document8 pagesSupply Record For HV Underground Cable: (For Seam Type/Continuously Welded Corrugated Aluminium Sheath)Galih100% (1)
- Word ProcessingDocument18 pagesWord ProcessingArsh RangiNo ratings yet
- Assessments Lesson 02 Unit 01Document3 pagesAssessments Lesson 02 Unit 01CRUZ, Rochelle Joy V.No ratings yet
- STQA IMP QB (E-Next - In)Document2 pagesSTQA IMP QB (E-Next - In)amaan shaikhNo ratings yet
- Fuel Cell Stack Manifold Optimization Through Modelling and SimulationDocument7 pagesFuel Cell Stack Manifold Optimization Through Modelling and SimulationElvis MasurNo ratings yet
- Section 4 Adjustment: To CoverDocument37 pagesSection 4 Adjustment: To CoverNghi NguyenNo ratings yet




























































































