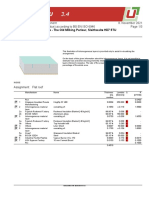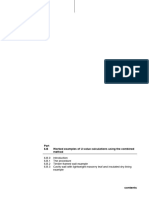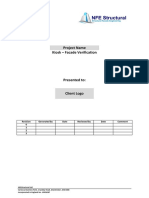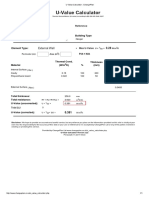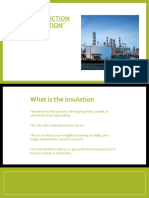Own Catalogue - External Walls
Own Catalogue - External Walls
Uploaded by
Asma HussainCopyright:
Available Formats
Own Catalogue - External Walls
Own Catalogue - External Walls
Uploaded by
Asma HussainOriginal Title
Copyright
Available Formats
Share this document
Did you find this document useful?
Is this content inappropriate?
Copyright:
Available Formats
Own Catalogue - External Walls
Own Catalogue - External Walls
Uploaded by
Asma HussainCopyright:
Available Formats
Documentation of the component 28.
March 2023
Thermal transmittance (U-value) according to BS EN ISO 6946 Page 1/7
Source: own catalogue - External walls
Component: Darrens Wall
OUTSIDE INSIDE
This illustration of inhomogeneous layers is provided only to assist in
visualising the arrangement.
Assignment: External wall
Manufacturer Name Thickness Lambda Q R
[m], [W/(mK)] [m²K/W]
number
Rse 0.1300
1 Generic Building Materials Sandstone (density 2600 kg/m³) & Mortar outer 0.2000 2.209 0.0905
New leaf (f = 0.067)
2 BS EN ISO 6946 Well ventilated air layer 0.0500 0.000 -
3 Generic Building Materials Brick inner leaf & Mortar outer leaf (f = 0.000 / 0.1020 0.560 0.1821
automatic disregard acc. BRE 443)
4 Rockwool Ltd NyRock Cavity Slab 032 0.0500 0.032 1.5625
Fixings Vertical Twist galvanised steel No./m²: 2.5/m² 50.000 -
Fixings equivalent diameter: 0.0101 m / alpha: 0.800
Air gaps Level 1: dU'' = 0.01 W/(m²K)
5 BS EN 12524 Render, gypsum and sand 0.0050 0.800 0.0063
6 Generic Building Materials Hardwood Timber [700 kg/m³] 0.0950 0.180 0.5278
7 Inhomogeneous material consisting of: 0.1000 ø 0.083 1.2074
layer
7a Generic Building Materials Mineral wool batt - General Purpose (S) 51.28 % 0.038 -
Fixings Vertical Twist galvanised steel No./m²: 2.5/m² 50.000 -
Fixings equivalent diameter: 0.0101 m / alpha: 0.800
Air gaps Level 1: dU'' = 0.01 W/(m²K)
7b BS EN 12524 Softwood Timber [500 kg/m³] 48.72 % 0.130 -
8 Own catalogue Intello Membrane 0.0040 0.040 0.1000
9 Generic Building Materials Standard wallboard (plasterboard up to 700kg/m³) 0.0125 0.210 0.0595
Rsi 0.1300
0.6185
was not taken into consideration in the calculation
Calculated with BuildDesk 3.4.6
Documentation of the component 28. March 2023
Thermal transmittance (U-value) according to BS EN ISO 6946 Page 2/7
Source: own catalogue - External walls
Component: Darrens Wall
RT = (RT' + RT'')/2 = 4.06 m²K/W
Correction to U-value for according to delta U
[W/(m²K)]
Mechanical fasteners BS EN ISO 6946 Annex F 0.1135
Air gaps BS EN ISO 6946 Annex F 0.0024
0.1158
U = 1/RT + U = 0.36 W/(m²K)
Q .. The physical values of the building materials has been graded by their level of quality. These 5 levels are the following
.. A: Data is entered and validated by the manufacturer or supplier. Data is continuously tested by 3rd party.
.. B: Data is entered and validated by the manufacturer or supplier. Data is certified by 3rd party
.. C: Data is entered and validated by the manufacturer or supplier.
.. D: Information is entered by BuildDesk without special agreement with the manufacturer, supplier or others.
.. E: Information is entered by the user of the BuildDesk software without special agreement with the manufacturer, supplier or
others.
U= 0.36 W/(m²K) RT= 4.06 m²K/W
Calculated with BuildDesk 3.4.6
Documentation of the component 28. March 2023
Thermal transmittance (U-value) according to BS EN ISO 6946 Page 3/7
Source: own catalogue - External walls
Component: Darrens Wall
Draft of the component (portion in %): The inhomogeneous layer consists of two zones (A, B).
12.82 24.36 25.64 24.36 12.82 The portion is given in %.
12.82 + 25.64 + 12.82 = 51.28%
A
consisting of material layers: 3, 4, 5, 6, 7a, 8, 9
24.36 + 24.36 = 48.72%
B
consisting of material layers: 3, 4, 5, 6, 7b, 8, 9
Upper limit of the thermal transfer resistance R
1 1
UA [W/(m 2K)] = = = 0.19
( Ri,A ) + Rsi + Rse 5.07 + 0.13 + 0.13
1 1
UB [W/(m 2K)] = = = 0.29
( Ri,B ) + Rsi + Rse 3.21 + 0.13 + 0.13
1
RT ' = A * UA + B * U B = 4.22 m2K/W
Lower limit of the thermal transfer resistance R
Rse [m2K/W] = 0.13
R3 '' [m 2K/W] = d 3/ 3= 0.1020 / 0.560 = 0.18
R4 '' [m 2K/W] = d 4/ ' 4= 0.0500 / 0.032 = 1.56
R5 '' [m 2K/W] = d 5/ 5= 0.0050 / 0.800 = 0.01
R6 '' [m 2K/W] = d 6/ 6= 0.0950 / 0.180 = 0.53
R7 '' [m 2K/W] = d 7/( 7a' * A + 7b * B) = 0.1000 /( 0.038 * 51.28% + 0.130 * 48.72%) = 1.21
R8 '' [m 2K/W] = d 8/ 8= 0.0040 / 0.040 = 0.10
R9 '' [m 2K/W] = d 9/ 9= 0.0125 / 0.210 = 0.06
Rsi [m2K/W] = 0.13
RT" = Ri" + Rsi + Rse = 3.91 m²K/W
Calculated with BuildDesk 3.4.6
Documentation of the component 28. March 2023
Calculation according BS EN ISO 13788 Page 4/7
Source: own catalogue - External walls
Component: Darrens Wall
OUTSIDE INSIDE
The list of material layers shown below may differ from those in the U-value
calculation printout. Only material layers which are used in the Condensation
Risk Analysis are listed.
This calculation of the Condensation risk analysis according to BS EN ISO
13788 has been performed on a construction containing inhomogeneous
layers. This calculation is only valid through the selected section. It is advisable
that you should also select the alternative position and recalculate the
Condensation Risk Analysis for a more complete assessment of the
construction. For further information the user is advised to follow the guidance
in BS 5250:2021 Management of moisture in buildings
Assignment: External wall
Name Thickn. lambda Q µ Q sd R
[m] [W/(mK)] [-] [m] [m²K/W]
Brick inner leaf & Mortar outer leaf (f = 0.000 / automatic disregard 0.1020 0.560 45.00 4.59 0.1821
acc. BRE 443)
NyRock Cavity Slab 032 0.0500 0.032 1.00 0.05 1.5625
Render, gypsum and sand 0.0050 0.800 6.00 0.03 0.0063
Hardwood Timber [700 kg/m³] 0.0950 0.180 50.00 4.75 0.5278
Mineral wool batt - General Purpose (S) 0.1000 0.038 1.00 0.10 2.6316
Intello Membrane 0.0040 0.040 35000.00 140.00 0.1000
Standard wallboard (plasterboard up to 700kg/m³) 0.0125 0.210 4.00 0.05 0.0595
Q .. The physical values of the building materials has been graded by their level of quality. These 5 levels are the following
.. A: Data is entered and validated by the manufacturer or supplier. Data is continuously tested by 3rd party.
.. B: Data is entered and validated by the manufacturer or supplier. Data is certified by 3rd party
.. C: Data is entered and validated by the manufacturer or supplier.
.. D: Information is entered by BuildDesk without special agreement with the manufacturer, supplier or others.
.. E: Information is entered by the user of the BuildDesk software without special agreement with the manufacturer, supplier or
others.
Calculated with BuildDesk 3.4.6
Documentation of the component 28. March 2023
Calculation according BS EN ISO 13788 Page 5/7
Source: own catalogue - External walls
Component: Darrens Wall
Condensation risk analysis - summary of main results
Calculation according BS EN ISO 13788
Surface temperature to avoid critical surface moisture:
No danger of mould growth is expected.
Interstitial condensation:
No condensation is predicted at any interface in any month.
Interstitial condensation and
evaporation per month gc [g/m²]
1.00
0.50
0.00
-0.50
-1.00
Jan Feb Mar Apr May Jun Jul Aug Sep Oct Nov Dec
Component, condensation range
Condensation Risk Analysis calculations according to BS EN ISO 13788 are used as a guide in predicting interstitial
condensation. This methodology uses some simplifications of the dynamic processes involved and subsequently
does have some limitations. For further information the user is advised to follow the prescriptive guidance in BS
5250:2021 Management of moisture in buildings – Code of practice & BRE Information Paper:IP2/O5 (Feb. 2005)
'Modelling and controlling interstitial condensation
Calculated with BuildDesk 3.4.6
Documentation of the component 28. March 2023
Calculation according BS EN ISO 13788 Page 6/7
Source: own catalogue - External walls
Component: Darrens Wall
Surface temperature to avoid critical surface humidity
Calculation according BS EN ISO 13788
Location: Newcastle; Humidity class according BS EN ISO 13788 annex A: legacy; Dwellings with high occupancy; Return period
according BS 5250:2021 Once in 10 years (-1°C Ext Temp, +4% Ext RH)
1 2 3 4 5 6 7 8 9 10 11 12
Month Te phi_e Ti phi_i pe delta p pi ps(Tsi) Tsi,min fRsi Tsi Tse
[°C] --- [°C] --- [Pa] [Pa] [Pa] [Pa] [°C] --- [°C] [°C]
l January 2.1 0.880 20.0 0.722 641 1048 1688 2110 18.4 0.903 19.2 3.2
February 2.5 0.840 20.0 0.708 628 1026 1653 2067 18.0 0.881 19.2 3.6
March 4.5 0.800 20.0 0.682 686 908 1594 1993 17.5 0.824 19.3 5.6
April 6.1 0.760 20.0 0.659 726 815 1541 1926 16.9 0.761 19.4 7.2
May 8.8 0.770 20.0 0.658 884 653 1537 1921 16.9 0.693 19.5 9.9
June 11.8 0.770 20.0 0.664 1079 474 1552 1940 17.0 0.588 19.7 12.9
July 13.9 0.780 20.0 0.685 1253 347 1601 2001 17.5 0.513 19.8 14.9
August 13.7 0.790 20.0 0.690 1254 358 1612 2015 17.6 0.552 19.8 14.7
September 11.3 0.800 20.0 0.679 1087 501 1588 1984 17.4 0.660 19.6 12.4
October 8.3 0.840 20.0 0.691 937 677 1614 2018 17.6 0.780 19.5 9.4
November 5.2 0.850 20.0 0.698 768 863 1631 2038 17.8 0.841 19.4 6.3
December 3.3 0.890 20.0 0.719 706 975 1681 2101 18.3 0.891 19.3 4.4
The critical month is January with fRsi,max = 0.903
fRsi = 0.953
fRsi > fRsi,max, the component complies.
Nr Explanation
1 External temperature
2 External rel. humidity
3 Internal temperature
4 Internal relative humidity
5 External partial pressure p e = e * psat(Te); psat(Te) according formula E.7 and E.8 of BS EN ISO 13788
6 Partial pressure difference. The security factor of 1.10 according to BS EN ISO 13788, ch.4.2.4 is already included.
7 Internal partial pressure p i = i * psat(Ti); psat(Ti) according formula E.7 and E.8 of BS EN ISO 13788
8 Minimum saturation pressure on the surface obtained by psat(Tsi) = p i / si,
where si = 0.8 (critical surface humidity)
9 Minimum surface temperature as function of psat(Tsi), formula E.9 and E.10 of BS EN ISO 13788
10 Design temperature factor according 3.1.2 of BS EN ISO 13788
11 Internal surface temperature, obtained from Tsi = Ti - Rsi * U * (Ti - Te )
12 External surface temperature, obtained from Tse = Te + Rse * U * (Ti - Te )
Calculated with BuildDesk 3.4.6
Documentation of the component 28. March 2023
Calculation according BS EN ISO 13788 Page 7/7
Source: own catalogue - External walls
Component: Darrens Wall
Interstitial condensation - main results
Calculation according BS EN ISO 13788
No condensation is predicted at any interface in any month.
Climatic conditions
Location: Newcastle; Humidity class according BS EN ISO 13788 annex A: legacy; Dwellings with high occupancy; Return period
according BS 5250:2021 Once in 10 years (-1°C Ext Temp, +4% Ext RH)
Jan Feb Mar Apr May Jun Jul Aug Sep Oct Nov Dec
Internal temperature [°C] Ti 20.0 20.0 20.0 20.0 20.0 20.0 20.0 20.0 20.0 20.0 20.0 20.0
Internal rel. humidity [%] phi_i 72.2 70.8 68.2 65.9 65.8 66.4 68.5 69.0 67.9 69.1 69.8 71.9
External temperature [°C] Te 2.1 2.5 4.5 6.1 8.8 11.8 13.9 13.7 11.3 8.3 5.2 3.3
External rel. humidity [%] phi_e 88.0 84.0 80.0 76.0 77.0 77.0 78.0 79.0 80.0 84.0 85.0 89.0
Calculated with BuildDesk 3.4.6
You might also like
- U Value CalculatorDocument19 pagesU Value CalculatorjothamNo ratings yet
- A) Ability To Function On Multidisciplinary Teams B) Ability To Communicate EffectivelyDocument11 pagesA) Ability To Function On Multidisciplinary Teams B) Ability To Communicate EffectivelyJazcel GalsimNo ratings yet
- Paseo Curtain Wall Strutural CalculationDocument79 pagesPaseo Curtain Wall Strutural CalculationVictor Dlreyes100% (1)
- Paseo Curtain Wall Strutural Calculation Ver. 2 March 18 2020 PDFDocument93 pagesPaseo Curtain Wall Strutural Calculation Ver. 2 March 18 2020 PDFVictor Dlreyes100% (1)
- Uvalue Calc 125A/B Minto Street Ol7 9daDocument8 pagesUvalue Calc 125A/B Minto Street Ol7 9daAsma HussainNo ratings yet
- Own Catalogue - Anglesey School, UKDocument7 pagesOwn Catalogue - Anglesey School, UKRobenNo ratings yet
- Timber Built-Up 0.15 - U-Value+CRADocument7 pagesTimber Built-Up 0.15 - U-Value+CRARobenNo ratings yet
- Own Catalogue - The Old Milking Parlour, Slaithwaite HD7 5TUDocument3 pagesOwn Catalogue - The Old Milking Parlour, Slaithwaite HD7 5TURobenNo ratings yet
- U-Value Calc For Built-Up 01 PlywoodDocument3 pagesU-Value Calc For Built-Up 01 PlywoodRobenNo ratings yet
- IZOBlockDocument2 pagesIZOBlockalraheemhadeelNo ratings yet
- Thermal Calculation KEXTRA I Clip 720 With Bubble FoilDocument1 pageThermal Calculation KEXTRA I Clip 720 With Bubble FoilJiawen WeiNo ratings yet
- Own Catalogue - WarminsterDocument7 pagesOwn Catalogue - WarminsterRobenNo ratings yet
- 6.B Worked Examples of U-Value Calculations Using The Combined MethodDocument13 pages6.B Worked Examples of U-Value Calculations Using The Combined Methodalmeesbar opsNo ratings yet
- Cold Bridging in Rainscreen Cladding SystemDocument5 pagesCold Bridging in Rainscreen Cladding SystemStephenNo ratings yet
- Insulation Thickness-U Value PDFDocument2 pagesInsulation Thickness-U Value PDFSameera LakmalNo ratings yet
- Cooling and Heating Load CalculationDocument48 pagesCooling and Heating Load CalculationDaniel YoworldNo ratings yet
- Curtain WallDocument16 pagesCurtain WallNp Pw100% (1)
- U-Value CalcDocument2 pagesU-Value CalcRobenNo ratings yet
- U Value Calculator - With Liner Only1Document1 pageU Value Calculator - With Liner Only1muathNo ratings yet
- Nudura Whole Wall Thermal ResistanceDocument7 pagesNudura Whole Wall Thermal ResistanceAntonNo ratings yet
- SIFS Product Submision PDFDocument72 pagesSIFS Product Submision PDFmahmoud IbrahemNo ratings yet
- V-101 3 Phase SeparatorDocument1 pageV-101 3 Phase Separatorrandi martaNo ratings yet
- 10. Tính toán kết cấu NESTE -UNICONFORT - VIETNAM - platforms - reportDocument119 pages10. Tính toán kết cấu NESTE -UNICONFORT - VIETNAM - platforms - reportlongle.lt10No ratings yet
- Efficiency Criterion: Passive House Institute 64283 Darmstadt GermanyDocument2 pagesEfficiency Criterion: Passive House Institute 64283 Darmstadt GermanylajharkaNo ratings yet
- 001-135-12-Design Report-Washout Chamber-R0Document43 pages001-135-12-Design Report-Washout Chamber-R0Anonymous 3kDy7eNo ratings yet
- Opcija 2, 2x250, 2x150Document8 pagesOpcija 2, 2x250, 2x150stomakosNo ratings yet
- Structural Design Summary For 12X20Meter Steel Structure: ClientDocument9 pagesStructural Design Summary For 12X20Meter Steel Structure: Clientmanoj100% (1)
- Dela Cruz, Ria Divine - Heat Load CalculationDocument12 pagesDela Cruz, Ria Divine - Heat Load CalculationRia Divine Dela CruzNo ratings yet
- Circular Tanks 1000m3Document42 pagesCircular Tanks 1000m3ARSENo ratings yet
- 33kv Cables GTPDocument3 pages33kv Cables GTPManohar Potnuru100% (1)
- DS 5Document3 pagesDS 5Anil ThapaNo ratings yet
- Concrete Pipe Selector v4Document4 pagesConcrete Pipe Selector v4Khusairy AhmadNo ratings yet
- HELLEN YARED 0607 - 13 U - ValueanalysisDocument6 pagesHELLEN YARED 0607 - 13 U - Valueanalysishellenyared2No ratings yet
- Autopipe Nozzle Report: Model Name - A53-B-PDocument8 pagesAutopipe Nozzle Report: Model Name - A53-B-PPaul Ticla PuenteNo ratings yet
- Design ExampleDocument12 pagesDesign ExampleAnikateNo ratings yet
- Blind Plate THK - Hydro PDFDocument3 pagesBlind Plate THK - Hydro PDFNaveen JeevaNo ratings yet
- ks1150 TL Ipn Data Sheet 2023 01 23Document5 pagesks1150 TL Ipn Data Sheet 2023 01 23MPBGDNo ratings yet
- RCC91 One-Way Solid Slabs (Tables)Document8 pagesRCC91 One-Way Solid Slabs (Tables)Mohd Said Mohd ZakariaNo ratings yet
- ISOVER Integra AB SolidBlackDocument9 pagesISOVER Integra AB SolidBlackDiaconu FlorinNo ratings yet
- 24-104 Heat LossDocument5 pages24-104 Heat LossludlowracecourseNo ratings yet
- DS 4Document3 pagesDS 4Anil ThapaNo ratings yet
- Rectangular Precast ExampleDocument9 pagesRectangular Precast Exampley2chongNo ratings yet
- STRUCTURAL REPORT EN AZIZAN MUSTAFA at JAAFARDocument14 pagesSTRUCTURAL REPORT EN AZIZAN MUSTAFA at JAAFARashikinNo ratings yet
- Data Sheet For Three-Phase Squirrel-Cage-Motors: MLFB-Ordering Data: 1LE7503-0DB32-3FA4Document1 pageData Sheet For Three-Phase Squirrel-Cage-Motors: MLFB-Ordering Data: 1LE7503-0DB32-3FA4jitendra patelNo ratings yet
- Screenshot 2023-02-13 at 10.37.29 PMDocument29 pagesScreenshot 2023-02-13 at 10.37.29 PMHEGAZY123No ratings yet
- ilovepdf_merged (9)Document11 pagesilovepdf_merged (9)towards sekharNo ratings yet
- DES_204_0551_14635_SGP INDUSTRIAL _BLDG A_REV00Document11 pagesDES_204_0551_14635_SGP INDUSTRIAL _BLDG A_REV00chandra mohanNo ratings yet
- Shear Wall DesignDocument9 pagesShear Wall Designovpatel007No ratings yet
- ATRUCTDocument75 pagesATRUCTRadu StratilaNo ratings yet
- External & Internal Design Conditions: Project: 22 Tower Street, Bedford Row & Jockeys Field & 49-51 FARRINGDONDocument2 pagesExternal & Internal Design Conditions: Project: 22 Tower Street, Bedford Row & Jockeys Field & 49-51 FARRINGDONrahul anandNo ratings yet
- Check For Requirement of Boundary ElementDocument9 pagesCheck For Requirement of Boundary ElementJai ThakkarNo ratings yet
- Shear Wall DesignDocument9 pagesShear Wall DesignJai ThakkarNo ratings yet
- 7413-THP-00A-00A-004-00 BendsDocument1 page7413-THP-00A-00A-004-00 BendsFerryNo ratings yet
- 1mht. 800-T-029 TANK R3Document6 pages1mht. 800-T-029 TANK R3g4goharNo ratings yet
- Temp Roof Structure Calcs For EnquiryDocument10 pagesTemp Roof Structure Calcs For Enquiryeye4aneye1989No ratings yet
- Pe - Batu 2 Jalan Cheras - Rev0Document34 pagesPe - Batu 2 Jalan Cheras - Rev0zainol yangNo ratings yet
- Intro, Descr, DL&LLDocument40 pagesIntro, Descr, DL&LLLagnajit DasNo ratings yet
- Beam To Column Connection1Document5 pagesBeam To Column Connection1Sudhakar Krishnamurthy50% (2)
- Uitm Cawangan Selangor, Kampus Sungai Buloh - Medical FacultyDocument7 pagesUitm Cawangan Selangor, Kampus Sungai Buloh - Medical FacultyShahrirNo ratings yet
- Flexible Glass: Enabling Thin, Lightweight, and Flexible ElectronicsFrom EverandFlexible Glass: Enabling Thin, Lightweight, and Flexible ElectronicsSean M. GarnerNo ratings yet
- An Introduction of InsulationDocument13 pagesAn Introduction of Insulationdibyendu ChakrabartyNo ratings yet
- PHAS0027 PST2 SolutionsDocument4 pagesPHAS0027 PST2 Solutionsunknown.unknown9901No ratings yet
- Bamboo CatalogueDocument72 pagesBamboo CataloguediartoNo ratings yet
- W5-Chapter 08 PPT SIDocument54 pagesW5-Chapter 08 PPT SIRaymond LeoNo ratings yet
- UPONOR Technical Guidelines Industrial UfhDocument32 pagesUPONOR Technical Guidelines Industrial Ufhbadmike71No ratings yet
- U Wert BerechnungDocument4 pagesU Wert BerechnungDepartament Cadastru CernaNo ratings yet
- Chapter 20-The First Law of Thermodynamics: Multiple ChoiceDocument13 pagesChapter 20-The First Law of Thermodynamics: Multiple ChoiceJhajha AlboniaNo ratings yet
- Afico Duct LinerDocument3 pagesAfico Duct LinerChris SolonNo ratings yet
- Life Cycle Energy Analysis of A Glazed Commercial Building Using (BIM) ToolsDocument7 pagesLife Cycle Energy Analysis of A Glazed Commercial Building Using (BIM) ToolsMustapha El MetouiNo ratings yet
- EPS Insulation EPDDocument18 pagesEPS Insulation EPDmadyaNo ratings yet
- Precast EnvelopeDocument70 pagesPrecast Envelopesdutta2591No ratings yet
- 2016 11 18 CHBA - Alberta 9.36 Illustrated GuideDocument45 pages2016 11 18 CHBA - Alberta 9.36 Illustrated GuideAl7amdlellah100% (2)
- Building Innovations - 2006 SummerDocument84 pagesBuilding Innovations - 2006 SummerElmer MatamorosNo ratings yet
- Garwnant Visitor Centre: Case StudyDocument23 pagesGarwnant Visitor Centre: Case StudyDarshan BNo ratings yet
- SG19 N111 Rev11 Questions and AnswersDocument25 pagesSG19 N111 Rev11 Questions and AnswersSuciu MariusNo ratings yet
- PressedDocument63 pagesPressedpujaNo ratings yet
- Thermal InsulationDocument14 pagesThermal Insulationannayya.chandrashekar Civil EngineerNo ratings yet
- 00 - Heat Flow Through BuildingDocument20 pages00 - Heat Flow Through Building052 Deepak NaralaNo ratings yet
- Chapter 8 (DC) Construction TechnologiesDocument79 pagesChapter 8 (DC) Construction TechnologiesAbang Mohd NawawiNo ratings yet
- NCMA TEK 6-1B - R Values of Multi-Wythe Concrete Masonry Walls 2009Document4 pagesNCMA TEK 6-1B - R Values of Multi-Wythe Concrete Masonry Walls 2009SugarPOP666No ratings yet
- Apache Calc MethodsDocument10 pagesApache Calc MethodsIoannis TzivanidisNo ratings yet
- Manual For Planing and InstalationDocument78 pagesManual For Planing and InstalationJosip HrdanNo ratings yet
- RdSAP Conventions 11.3Document38 pagesRdSAP Conventions 11.3Quidos Technical SupportNo ratings yet
- MineralWoolInsulation (Rockwool) HotInsulation PDFDocument18 pagesMineralWoolInsulation (Rockwool) HotInsulation PDFPuneet MarwahaNo ratings yet
- Technical Specifications of EXIN Lightweight Building PanelDocument6 pagesTechnical Specifications of EXIN Lightweight Building Panelandrewb20050% (1)
- Ventilated Facades Catalogue enDocument45 pagesVentilated Facades Catalogue enioancornellucaNo ratings yet
- CWCTDocument5 pagesCWCTtroyel99No ratings yet
- Updates On Revision To ASHRAE Standard 90.2: Including Roof Reflectivity For Residential BuildingsDocument11 pagesUpdates On Revision To ASHRAE Standard 90.2: Including Roof Reflectivity For Residential BuildingsnubazNo ratings yet
- Ubbl by Law 38a 2012 Part 1Document28 pagesUbbl by Law 38a 2012 Part 1Ir FidNo ratings yet







