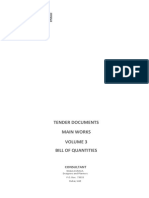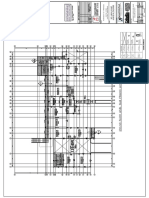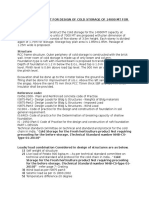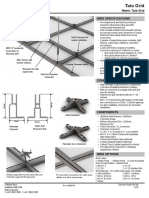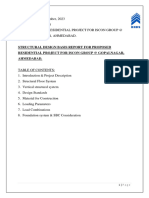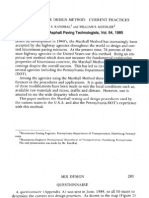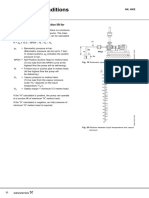Design Basis Report - Cold Store
Uploaded by
kvsj2001Design Basis Report - Cold Store
Uploaded by
kvsj2001COLD STORAGE
DESIGN BASIS REPORT
(DBR)
S.No. Revision Date
1 R-0 29.05.2021
Apl Apollo Tubes Ltd.
CONTENTS
1. Introduction
2. Salient Features of the project
3. Reference codes & standards
4. Units
5. Materials
6. Fire Protection
7. Design loads
8. Loading combination
9. Approach Structural analysis
10. Foundation Design
Apl Apollo Tubes Ltd.
1. INTRODUCTION
This report covers the structural design basis for proposed construction of shed at Haryana
2. SALIENT FEATURES OF THE PROJECT
2.1 Site Location
The site is located in Haryana
2.2 Building Description
Project consists of following:
• Shed building: Ground floor, Mezzanine and steel truss. There are some portions
of double height
2.3 Description of structure
Tubular Steel columns, N girder and Foundations – RCC
composite beams at mezzanine floor Column Pedestals – RCC
+Tubular truss Plinth Beams – RCC
Description of the foundation for the Isolated/Combined foundation
building
Expansion/Separation joints provided Yes
around the building
2.4 Description of Superstructure
No. of Floors Basement, Mezzanine and steel tubular truss
Plan Symmetric on both axes.
Elevation,
Whether Symmetric in Elevation
Type of floor slab Composite steel structure with metal deck
Mezzanine floor, & roof sheeting with trusses at
roof level.
Columns, beams and slabs Columns– tubular steel
Beams – composite beams with metal deck
mezzanine floor
2.5 Building use and function
Ground Floor: This area is used as storage godown
Terrace floor: Non accessible terrace in steel structure
Shed
Shed is divided into 2 blocks by expansion joint:
1. Left block
2. Right block
Apl Apollo Tubes Ltd.
3. REFERENCE CODES & STANDARDS
The documents and Code of practices that would be considered in carrying out
analysis and the design of the structure are as follows: -
Following Indian Standard codes, unless otherwise specified, would be used for
analysis, design and construction of various structures.
IS: 456 – 2000 Code of practice for Plain & Reinforced concrete
IS: 800 –2007 Code of practice for General Construction in steel
IS: 875 Code of practice for design loads for Building Structure (Part I
to V)
IS: 1893 - 2016 Criteria for earthquake resistant design of Structures
IS: 1786 - 2008 High Strength deformed bars & wires
IS: 1161 - 1998 Steel tubes for structural purposes
Code of practice for concrete structures for the Storage (Part I
IS: 3370 - 2009
to IV) of liquids
Ductile Detailing of Reinforced Concrete Structure subjected
IS: 13920 -2016
to Seismic Forces
IS: 2062 - 2011 Steel for general structural purposes
IS: 4326 – 1993 Code of practice Earthquake Resistant Design and Construction
of Buildings
IS: 2911-1998 Code of Practice for Design and Construction of Pile Foundation
IS: 2950-1973 Code of Practice for Design and Construction of
Raft Foundation
IS: 8009 Code of Practice for Calculation of Settlement of Foundation
IS: 6403-1981 Code of Practice for Determination of bearing Capacity of
Shallow Foundation on Rock
SP: 16 -1997 Design Aids For Reinforced Concrete to IS: 456
SP: 20 -1981 Explanatory Handbook on Masonry Code.
Explanatory Handbook on Codes for Earthquake
SP: 22 -1982
Engineering
SP: 34 -1987 Handbook on concrete reinforcement detailing
Seismic Evaluations and Strengthening of Existing Reinforced
IS: 15988: 2013
Concrete Buildings — Guidelines
Code of practice for Composite construction in Structural steel
IS: 11384–1985
and Concrete
Standard Specifications & Code of Practice for Road Bridges.
IRC: 6-2017
Section II - Loads and Stresses
NBC: 2016 National Building code of India.
Wherever in addition to IS CODES other international codes/ literature will be referred,
the same shall be marked in respective design notes.
4. Units
SI units shall be used in the entire analysis and design.
5. MATERIALS
The following materials shall be used for construction:
Apl Apollo Tubes Ltd.
5.1 Structural Steel
Mild steel conforming to IS2062 as applicable M.S. tubular section ERW type (round,
square or rectangular hollow tube sections) of Yst 310Grade conforming to IS 1161 /
IS 4923. EPC designer can modify the grade of steel to Yst 355 if required.
M.S. rolled built up sections and plates of E250 BR Grade conforming to IS 2062
Fire protection shall be provided for Structural steel, wherever applicable as per
provisions given in NBC 2016.
5.2 Reinforced Concrete
Minimum grade of concrete recommended as per moderate exposure condition is M
25, however considering the strength and durability issue it is proposed to go with
M30 minimum grade wherever applicable & maximum grade M40 is proposed for
structural purpose, which may increase depending on Structural requirement as
found after detailed analysis and Design. For non- structural purposes M15 Lean
concrete adopted. The specific Grade of concrete for various structural elements
will be mentioned in respective drawing. Minimum cement content and water
cement ratio of various structural elements shall be as per Table 5 of IS 456:2000.
Design mix shall be done from IIT/NIT/CRRI only.
In general grade of concrete for various components are proposed as following and
may need to be modified depending on Structural requirement as found after
detailed analysis and Design:
• Columns
From foundation to mezzanine floor level –M30/M35/M40
Beam & Slab (For tie level and all floors) –M30
* At the junction of beams & columns, concrete grade of column for respective
floor to be adopted.
5.3 Reinforcing Steel
High Yield Strength Deformed Bars (HYSD) Fe500D or more needs to be adopted.
• For Foundations, Columns and Beams
Main reinforcement - dia. of bars greater than or equal to12mm. Stirrups &
links-dia. of bars8mm, 10mm will be adopted.
• For Slab
Main and Secondary reinforcement will be for dia. greater than or equal to
8 mm.
5.4 Material Properties
Young's Modulus of Elasticity:
For Structural Steel, Es=2x105 Mpa
For Concrete, Ec=5000√fck Mpa (IS456:2000)
Where, fck =28 days characteristic compressive strength of concrete in Mpa.
6. FIRE PROTECTION
Required criteria for Fire resistance compliance (for RCC and Structural steel)
needs to be ensured by following various relevant guidelines/ codal provisions given
in the Indian standards, NBC 2016 etc.
7. DESIGN LOADS
Summary of various loading considered based on available Architectural drawings
and the functional areas mentioned in the same is mentioned below, However, the
Apl Apollo Tubes Ltd.
magnitude / parameters mentioned are minimum / indicative and need to be re
confirmed with respect to the relevant Indian standard provisions / guidelines.
7.1 Dead Load (hereinafter referred to as DL)
Dead load shall mean the total weight of structures and/or foundations, and all
materials permanently attached there to or supported thereby. The unit weight of
materials shall conform to IS 875 – Part - I.
The self weight of structure is automatically calculated by the analysis software
depending upon the cross-sectional area and density of each member as follows.
Density of R.C.C Members = 25.0 kN/m3
Density of Structural Steel = 78.5 kN/m3
7.2 Super imposed dead load i.e. SIDL (Minimum)
• Floor Finish = 2.0 kN/m2 (For 100mm of finish)
7.3 Live Loads (hereinafter referred to as LL)
Live loads shall mean the moving or movable external loads on structures,
foundations and buildings produced by people, tools and furnishings of buildings
etc. which are not permanently fixed thereto. These are applied as per IS 875
(Part II). Live load to be considered for all the structures is as follows.
• Floors = 6.0 kN/ m2
• Staircase = 4.0 kN/ m2
• Roof Live load (Non-Accessible) = 0.75 kN/ m2
7.4 Earthquake loads (hereinafter referred to as EQ)
As per IS 1893-2016 the structure is considered to be located in Zone iV (0.24 g
Acceleration) of the seismic map of India.
The separate seismic analysis report (SAR) would be shared highlighting the
findings based on the dynamic analysis carried out considering latest IS 1893:2016.
The following parameters are used for seismic design in all structures:
Zone factor Z = 0.24
Importance factor, I = 1.0
Response Reduction factor, R = 5.0
Soil type = II
The category of a building as per the IS 1893-2016 comes under SMRF i.e. Special
R.C moment resisting frame.
The horizontal earthquake forces have been calculated for the full dead load &
50% of live load as applicable as per IS: 1893-2016.
The average response acceleration co-efficient taken is considering Hard soil with
5% damping. The design and detailing will be done as per the norms specified in
the relevant codes applicable.i.e.IS 13920-2016.
All the above parameters need to be reconfirmed based on the framing system
that is going tobe adopted and the geotechnical investigation to be conducted
before execution.
Apl Apollo Tubes Ltd.
7.5 Wind loads (here in after referred to as WL)
The wind loading will be as per IS 875(Part–3):2015 and the Basic wind pressure
(Pz) shall be determined based on the following formulae:
Pz=0.6*(Vz)2 N/m2
Where,
Vz - Design wind speed at height z in m/s
Vz = (Vb x k1 x k2 x k3 x k4) N/m2
Where,
Vb- Basic wind speed m/sec – 50m/s (For haryana)
k1 - Risk Co-efficient factor for mean probable design life of structure (i.e.100
years) as minimum 1.06
k2 -Terrain, height and structure size factor depending on the terrain category
(Terrain Category 2) (to be reconfirmed with height of structure at execution
stage)
k3 - Topography factor i.e 1.0
k4 - Importance factor for cyclonic region i.e 1.0
The design wind pressure shall be determined by the following formulae:
Pd= Kd * Ka* Kc * Pz
Where,
Kd - Wind directionality factor
Ka - Area averaging factor
Kc - Combination factor
Considering the building elevation and configuration of roof, external coefficient &
other parameters would be workout as per criteria given in IS 875 (part 3):2015,
clause 7.3.3.2 and 7.3.3.3
In addition to the above, following guidelines needs to be followed:
Pressure coefficient for the local effects should be used for calculation of forces
on local areas affecting roof sheeting, glass panels and individual claddings
including their fixtures as per clause 7.3 of IS 875 (Part3)
8. LOADING COMBINATIONS
8.1 Types of loads
Unless otherwise specified as per the IS code guideline in the relevant IS codes, at
least all the loads mentioned here, shall be considered in design:
DL - Dead load
LL - Live load
WL - Wind load
EQ - Earthquake load
TP - Temperature load
SHL - Shrinkage Load
Apl Apollo Tubes Ltd.
8.2 Loading Combinations
Building, structure, foundations and all structural components are generally
designed for the following load combinations and checked for the most critical
combinations.
Load factors for concrete limit state design are specified in the following
table and needs to be modified suitably for other load combinations for
strength and serviceability criteria based on the relevant IS code guidelines:
Table 1.0
LOADS ITEM LIMIT LOAD FACTOR
Normal Wind EQ Stability
Dead Load DL 1.5 1.2 1.2 0.9
*1 5
Live Load LL ***1.5 **1.2 **1.2
Wind Load WL 1.2 1.5
Seismic Load EQ 1.2 1.5
* Value of 0.9 to be considered when stability against overturning or stress
reversal is critical.
** For combination of gravity load with EQ / wind load appropriate reduction
in live load is considered as per relevant code and no further reduction
in live load is done while designing individual members.
***For gravity load design, criteria as per IS 875 part III for reduction in Live load
are adopted.
9. APPROACH FOR STRUCTURAL ANALYSIS
Commercially available Software staad. prov8i shall be used for static and
dynamic analysis.
10. FOUNDATION DESIGN
Soil Investigation report provided as part of bidding document shall be used as
reference only and it is mandatory for the Contractor to conduct the Soil
investigation for detailed design.
Apl Apollo Tubes Ltd.
You might also like
- Metro Tech - Chennai: Preliminary Structural Design Brief Report100% (1)Metro Tech - Chennai: Preliminary Structural Design Brief Report26 pages
- Ras Al Khair Warehouse - Calculations - Rev.02100% (2)Ras Al Khair Warehouse - Calculations - Rev.02102 pages
- DOCUMENT NO.: IPPX-6394-8310-TN-050-0001 PROJECT NAME: 1.2 MMTPA PX-PTA Project, IOCL Paradip Refinery Toyo Job No.: 6394No ratings yetDOCUMENT NO.: IPPX-6394-8310-TN-050-0001 PROJECT NAME: 1.2 MMTPA PX-PTA Project, IOCL Paradip Refinery Toyo Job No.: 639438 pages
- GID-253-CV-GTPP-SITE-016 Ironite IPS FlooringNo ratings yetGID-253-CV-GTPP-SITE-016 Ironite IPS Flooring6 pages
- Method Statement For Concrete Foundation Work100% (3)Method Statement For Concrete Foundation Work21 pages
- IDN19.21 - APP Cold Storage - CAL - REV06 - LRFD - 27.12.2022 PDF0% (1)IDN19.21 - APP Cold Storage - CAL - REV06 - LRFD - 27.12.2022 PDF379 pages
- Project: Villa (B+G+1+R) + Service Block Client: Mr. Essa Bin HadherNo ratings yetProject: Villa (B+G+1+R) + Service Block Client: Mr. Essa Bin Hadher3 pages
- 001-Annex 01 Preliminary Project Time ScheduleNo ratings yet001-Annex 01 Preliminary Project Time Schedule2 pages
- Ahmed Ragab - Senior Structural Engineer - UAENo ratings yetAhmed Ragab - Senior Structural Engineer - UAE3 pages
- 16P038 Alehasa-BOQ Type 2 - With PC RatesNo ratings yet16P038 Alehasa-BOQ Type 2 - With PC Rates84 pages
- 02-MAIN-VILLA-MID UNIT-final Price-19-12-2019-1No ratings yet02-MAIN-VILLA-MID UNIT-final Price-19-12-2019-13 pages
- MS-014 - Steel Structuer Erection Work - Lifeline and ScaffoldingNo ratings yetMS-014 - Steel Structuer Erection Work - Lifeline and Scaffolding27 pages
- Pre Egineered Structural Steel Stadium Design BasisNo ratings yetPre Egineered Structural Steel Stadium Design Basis9 pages
- Structural Design Report-OFFICE (LV ROOM) PDFNo ratings yetStructural Design Report-OFFICE (LV ROOM) PDF36 pages
- A Study of Productivity of Precast Concrete InstallationNo ratings yetA Study of Productivity of Precast Concrete Installation5 pages
- S/N Requirements Compliance Reason If No Yes No Concrete, Reinforcement and Concrete CoverNo ratings yetS/N Requirements Compliance Reason If No Yes No Concrete, Reinforcement and Concrete Cover3 pages
- Aircraft Hanger Design Pre Engineered BuildingNo ratings yetAircraft Hanger Design Pre Engineered Building15 pages
- AU Datacentre Structural Ceiling Grid 60CM DatasheetNo ratings yetAU Datacentre Structural Ceiling Grid 60CM Datasheet9 pages
- Structural Design Calculations: Rev: 00 Job RK-21227 Building A1 Date: 31-Oct-22No ratings yetStructural Design Calculations: Rev: 00 Job RK-21227 Building A1 Date: 31-Oct-22172 pages
- Design Load Basis Report Tensile Canopy - Vedvan - Noida - R0No ratings yetDesign Load Basis Report Tensile Canopy - Vedvan - Noida - R027 pages
- Steel Porta Cabin Consist of With One Room OnlyNo ratings yetSteel Porta Cabin Consist of With One Room Only15 pages
- 0351 Structural Pre-Enginneering Building: Sanofi Factory ProjectNo ratings yet0351 Structural Pre-Enginneering Building: Sanofi Factory Project8 pages
- Filling Station Shed Architectural and Structural DrawingNo ratings yetFilling Station Shed Architectural and Structural Drawing7 pages
- Zamil Steel Vietnam (ZSV) : Total Steel Building SolutionsNo ratings yetZamil Steel Vietnam (ZSV) : Total Steel Building Solutions80 pages
- Zamil Steel Buildings Design Manual: 1.13. WASHERSNo ratings yetZamil Steel Buildings Design Manual: 1.13. WASHERS1 page
- Structural Drawing For 2 Storeyed Steel Building For Car Wash Center - R00 (21.4.2023)No ratings yetStructural Drawing For 2 Storeyed Steel Building For Car Wash Center - R00 (21.4.2023)41 pages
- Material Submittal For Concrete Wheel Stopper PDFNo ratings yetMaterial Submittal For Concrete Wheel Stopper PDF198 pages
- Design Basis Report - HNBS - R0-13-12-2023No ratings yetDesign Basis Report - HNBS - R0-13-12-202320 pages
- Onion and potato box storage, forced ventilation through pressure wallNo ratings yetOnion and potato box storage, forced ventilation through pressure wall4 pages
- Us2033159 Method of Recovering Potassium Sulphate From Syngenite Hot Water MethodNo ratings yetUs2033159 Method of Recovering Potassium Sulphate From Syngenite Hot Water Method7 pages
- K2 SO4 Productionviathedoubledecompositionreactionof KClandphosphogypsumNo ratings yetK2 SO4 Productionviathedoubledecompositionreactionof KClandphosphogypsum12 pages
- Stomp Xtra Herbicide: The Improved Formula For Proven Pre-Emergent ProtectionNo ratings yetStomp Xtra Herbicide: The Improved Formula For Proven Pre-Emergent Protection2 pages
- Parts Manual - SoNALIKA WorldTrac 60 75 90 PDF100% (3)Parts Manual - SoNALIKA WorldTrac 60 75 90 PDF578 pages
- Rivulis Supertif English Metric 20190509 Web-1No ratings yetRivulis Supertif English Metric 20190509 Web-110 pages
- Parts Manual - SoNALIKA WorldTrac 60 75 90 PDFNo ratings yetParts Manual - SoNALIKA WorldTrac 60 75 90 PDF578 pages
- Rivulis Katif English Metric 20190509 WebNo ratings yetRivulis Katif English Metric 20190509 Web4 pages
- Solar Roof Mounting Kit - Schletter - OverviewNo ratings yetSolar Roof Mounting Kit - Schletter - Overview11 pages
- Chapter C19 Soil-Structure Interaction For Seismic DesignNo ratings yetChapter C19 Soil-Structure Interaction For Seismic Design17 pages
- Asses Form-Elevators and Escalators-Foreman ANo ratings yetAsses Form-Elevators and Escalators-Foreman A5 pages
- (Bore Hole No. 2) : Calculation Spec.: NO. Soil Bearing & Pile Capacity Rev. No: 0No ratings yet(Bore Hole No. 2) : Calculation Spec.: NO. Soil Bearing & Pile Capacity Rev. No: 022 pages
- Geologic Drilling Log: Project: Location: Pembangunan Jembatan Onan JoroNo ratings yetGeologic Drilling Log: Project: Location: Pembangunan Jembatan Onan Joro1 page
- Bill of Quantity - Replacement of Roofing & Ceiling100% (1)Bill of Quantity - Replacement of Roofing & Ceiling2 pages
- HD25-26 NRA Pavement & Foundation DesignNo ratings yetHD25-26 NRA Pavement & Foundation Design44 pages
- Construction Planning of Diversion WeirNo ratings yetConstruction Planning of Diversion Weir123 pages
- Types of Support: Application: Fixed Supports Are Extremely Beneficial When You Can Only Use A SingleNo ratings yetTypes of Support: Application: Fixed Supports Are Extremely Beneficial When You Can Only Use A Single2 pages
- Guidelines To Practice Under The Fundamental Canons of EthicsNo ratings yetGuidelines To Practice Under The Fundamental Canons of Ethics21 pages
- Analytical Prediction of Seismic Behaviour For Concentrically-Braced Steel SystemsNo ratings yetAnalytical Prediction of Seismic Behaviour For Concentrically-Braced Steel Systems16 pages
- Metro Tech - Chennai: Preliminary Structural Design Brief ReportMetro Tech - Chennai: Preliminary Structural Design Brief Report
- DOCUMENT NO.: IPPX-6394-8310-TN-050-0001 PROJECT NAME: 1.2 MMTPA PX-PTA Project, IOCL Paradip Refinery Toyo Job No.: 6394DOCUMENT NO.: IPPX-6394-8310-TN-050-0001 PROJECT NAME: 1.2 MMTPA PX-PTA Project, IOCL Paradip Refinery Toyo Job No.: 6394
- IDN19.21 - APP Cold Storage - CAL - REV06 - LRFD - 27.12.2022 PDFIDN19.21 - APP Cold Storage - CAL - REV06 - LRFD - 27.12.2022 PDF
- Project: Villa (B+G+1+R) + Service Block Client: Mr. Essa Bin HadherProject: Villa (B+G+1+R) + Service Block Client: Mr. Essa Bin Hadher
- MS-014 - Steel Structuer Erection Work - Lifeline and ScaffoldingMS-014 - Steel Structuer Erection Work - Lifeline and Scaffolding
- Pre Egineered Structural Steel Stadium Design BasisPre Egineered Structural Steel Stadium Design Basis
- A Study of Productivity of Precast Concrete InstallationA Study of Productivity of Precast Concrete Installation
- S/N Requirements Compliance Reason If No Yes No Concrete, Reinforcement and Concrete CoverS/N Requirements Compliance Reason If No Yes No Concrete, Reinforcement and Concrete Cover
- AU Datacentre Structural Ceiling Grid 60CM DatasheetAU Datacentre Structural Ceiling Grid 60CM Datasheet
- Structural Design Calculations: Rev: 00 Job RK-21227 Building A1 Date: 31-Oct-22Structural Design Calculations: Rev: 00 Job RK-21227 Building A1 Date: 31-Oct-22
- Design Load Basis Report Tensile Canopy - Vedvan - Noida - R0Design Load Basis Report Tensile Canopy - Vedvan - Noida - R0
- 0351 Structural Pre-Enginneering Building: Sanofi Factory Project0351 Structural Pre-Enginneering Building: Sanofi Factory Project
- Filling Station Shed Architectural and Structural DrawingFilling Station Shed Architectural and Structural Drawing
- Zamil Steel Vietnam (ZSV) : Total Steel Building SolutionsZamil Steel Vietnam (ZSV) : Total Steel Building Solutions
- Zamil Steel Buildings Design Manual: 1.13. WASHERSZamil Steel Buildings Design Manual: 1.13. WASHERS
- Structural Drawing For 2 Storeyed Steel Building For Car Wash Center - R00 (21.4.2023)Structural Drawing For 2 Storeyed Steel Building For Car Wash Center - R00 (21.4.2023)
- Onion and potato box storage, forced ventilation through pressure wallOnion and potato box storage, forced ventilation through pressure wall
- Us2033159 Method of Recovering Potassium Sulphate From Syngenite Hot Water MethodUs2033159 Method of Recovering Potassium Sulphate From Syngenite Hot Water Method
- K2 SO4 Productionviathedoubledecompositionreactionof KClandphosphogypsumK2 SO4 Productionviathedoubledecompositionreactionof KClandphosphogypsum
- Stomp Xtra Herbicide: The Improved Formula For Proven Pre-Emergent ProtectionStomp Xtra Herbicide: The Improved Formula For Proven Pre-Emergent Protection
- Chapter C19 Soil-Structure Interaction For Seismic DesignChapter C19 Soil-Structure Interaction For Seismic Design
- (Bore Hole No. 2) : Calculation Spec.: NO. Soil Bearing & Pile Capacity Rev. No: 0(Bore Hole No. 2) : Calculation Spec.: NO. Soil Bearing & Pile Capacity Rev. No: 0
- Geologic Drilling Log: Project: Location: Pembangunan Jembatan Onan JoroGeologic Drilling Log: Project: Location: Pembangunan Jembatan Onan Joro
- Bill of Quantity - Replacement of Roofing & CeilingBill of Quantity - Replacement of Roofing & Ceiling
- Types of Support: Application: Fixed Supports Are Extremely Beneficial When You Can Only Use A SingleTypes of Support: Application: Fixed Supports Are Extremely Beneficial When You Can Only Use A Single
- Guidelines To Practice Under The Fundamental Canons of EthicsGuidelines To Practice Under The Fundamental Canons of Ethics
- Analytical Prediction of Seismic Behaviour For Concentrically-Braced Steel SystemsAnalytical Prediction of Seismic Behaviour For Concentrically-Braced Steel Systems


















