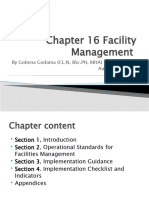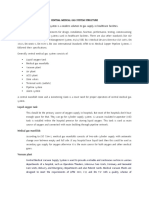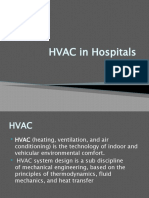0 ratings0% found this document useful (0 votes)
16 viewsUtility Service
Utility Service
Uploaded by
DAVID, Jaeron V.The document describes various utility rooms and areas in a hospital including a maintenance room for storing equipment and supplies for repairs, a waste holding area for temporary storage of waste, electrical rooms and generator rooms that ensure a reliable power supply, mechanical and air handling rooms that house ventilation systems, a sewage treatment plant for processing wastewater, and a laundry area. These utility spaces and systems are essential components for properly operating and maintaining the hospital infrastructure.
Copyright:
© All Rights Reserved
Available Formats
Download as PDF, TXT or read online from Scribd
Utility Service
Utility Service
Uploaded by
DAVID, Jaeron V.0 ratings0% found this document useful (0 votes)
16 views1 pageThe document describes various utility rooms and areas in a hospital including a maintenance room for storing equipment and supplies for repairs, a waste holding area for temporary storage of waste, electrical rooms and generator rooms that ensure a reliable power supply, mechanical and air handling rooms that house ventilation systems, a sewage treatment plant for processing wastewater, and a laundry area. These utility spaces and systems are essential components for properly operating and maintaining the hospital infrastructure.
Original Title
UTILITY-SERVICE
Copyright
© © All Rights Reserved
Available Formats
PDF, TXT or read online from Scribd
Share this document
Did you find this document useful?
Is this content inappropriate?
The document describes various utility rooms and areas in a hospital including a maintenance room for storing equipment and supplies for repairs, a waste holding area for temporary storage of waste, electrical rooms and generator rooms that ensure a reliable power supply, mechanical and air handling rooms that house ventilation systems, a sewage treatment plant for processing wastewater, and a laundry area. These utility spaces and systems are essential components for properly operating and maintaining the hospital infrastructure.
Copyright:
© All Rights Reserved
Available Formats
Download as PDF, TXT or read online from Scribd
Download as pdf or txt
0 ratings0% found this document useful (0 votes)
16 views1 pageUtility Service
Utility Service
Uploaded by
DAVID, Jaeron V.The document describes various utility rooms and areas in a hospital including a maintenance room for storing equipment and supplies for repairs, a waste holding area for temporary storage of waste, electrical rooms and generator rooms that ensure a reliable power supply, mechanical and air handling rooms that house ventilation systems, a sewage treatment plant for processing wastewater, and a laundry area. These utility spaces and systems are essential components for properly operating and maintaining the hospital infrastructure.
Copyright:
© All Rights Reserved
Available Formats
Download as PDF, TXT or read online from Scribd
Download as pdf or txt
You are on page 1of 1
UTILITY SERVICES
UTILITY SUPPLY ROOM/ MAINTENANCE ROOM
A maintenance room in a hospital is a designated space used for storing equipment, tools,
and supplies necessary for the maintenance and repair of the hospital's infrastructure,
facilities, and equipment. This room is an essential component of the hospital's overall
operations, ensuring that the facility remains in good working condition, meets safety
standards, and functions efficiently.
WASTE HOLDING AREA
A waste holding area typically refers to a designated space or facility where waste
materials are temporarily stored before they are treated, processed, recycled, or
disposed of.
Electrical Room and Generator Room/Powerhouse
Electrical rooms and generator rooms/powerhouses in hospitals are critical components
of the facility's infrastructure, ensuring a reliable and continuous supply of electricity
to support various medical and non-medical operations..
Mechanical Room and Air-Handling Unit (AHU) –
for areas needed of Artificial Ventilation
: An air handling unit, commonly called an AHU, is the composition of elements mounted in
large, accessible box-shaped units called modules, which house the appropriate
ventilation requirements for purifying, air-conditioning or renewing the indoor air in a
building or premises.
A mechanical room in a hospital is a designated space that houses various mechanical
systems and equipment essential for the facility's operation.
Sewage Treatment Plant (STP) – room and
underground unit
Sewage treatment is the process of removing contaminants from wastewater, primarily from
household sewage.
It includes physical, chemical, and biological processes to remove these contaminants and produce
environmentally safe treated wastewater (or treated effluent)
Office of the Utility Personnel
Laundry Services / Area
You might also like
- Module 3 - Validation of Hvac SystemDocument16 pagesModule 3 - Validation of Hvac Systemanita shinde50% (4)
- Maintenance: Corrective Maintenance Is A Maintenance Task Performed To Identify, Isolate, and Rectify A Fault So ThatDocument1 pageMaintenance: Corrective Maintenance Is A Maintenance Task Performed To Identify, Isolate, and Rectify A Fault So Thatver_at_workNo ratings yet
- Part B Sterile Supply UnitDocument11 pagesPart B Sterile Supply UnitKyrillos MagdyNo ratings yet
- Facility ManagementDocument23 pagesFacility ManagementMulat AlemuNo ratings yet
- Design OTDocument7 pagesDesign OTyafetNo ratings yet
- 35.0 Sterile Supply Unit (SSU) : GeneralDocument11 pages35.0 Sterile Supply Unit (SSU) : GeneralMichelleAkuffoNo ratings yet
- iHFG Part B Sterile SupplyDocument25 pagesiHFG Part B Sterile SupplyAs AlNo ratings yet
- Basic Design Concepts of Industrial Plants System And1Document35 pagesBasic Design Concepts of Industrial Plants System And1Cj Siguenza100% (1)
- iHFG - Part - D - General - Requirements AllDocument6 pagesiHFG - Part - D - General - Requirements AllSiham SayeedNo ratings yet
- IC General PrinciplesDocument8 pagesIC General Principleshosp.phaNo ratings yet
- Refrigeration and Airconditioning by Engr. Jonathan L. BadonioDocument3 pagesRefrigeration and Airconditioning by Engr. Jonathan L. BadonioJonathan BadonioNo ratings yet
- Overview - Biomedical Engineering and Maintenance DepartmentDocument19 pagesOverview - Biomedical Engineering and Maintenance DepartmentGAMING HERONo ratings yet
- Operating RoomDocument23 pagesOperating RoomTheresa Bread86% (7)
- Designing An Ideal Operating Room Complex: Indian Journal of Anaesthesia 2007 51 (3) : 193-199 Special ArticleDocument7 pagesDesigning An Ideal Operating Room Complex: Indian Journal of Anaesthesia 2007 51 (3) : 193-199 Special ArticleTejaswiniNo ratings yet
- Presented by Heena KousarDocument50 pagesPresented by Heena KousarSreejil RaveendranNo ratings yet
- Medical Gas SystemDocument3 pagesMedical Gas SystemAtal BhowmikNo ratings yet
- Hvac OtDocument4 pagesHvac OtshreyaNo ratings yet
- Group 1Document35 pagesGroup 1Princess Mae DesaculaNo ratings yet
- Chapter 1 RealDocument24 pagesChapter 1 RealMuhammadSuhaimiNo ratings yet
- UntitledDocument15 pagesUntitledRao SNo ratings yet
- INFC 206 Module 1Document22 pagesINFC 206 Module 1M.S. JohalNo ratings yet
- IPM Mobile Air CleanerDocument6 pagesIPM Mobile Air CleanerFahreza SariNo ratings yet
- Designing An Ideal Operating Room Complex: Indian Journal of Anaesthesia 2007 51 (3) : 193-199 Special ArticleDocument7 pagesDesigning An Ideal Operating Room Complex: Indian Journal of Anaesthesia 2007 51 (3) : 193-199 Special ArticleDr Tarun GopinathNo ratings yet
- IndianJAnaesth513193-490019 133641Document7 pagesIndianJAnaesth513193-490019 133641Ranga PereraNo ratings yet
- Ot Physical Envmt Notes MadeDocument9 pagesOt Physical Envmt Notes Madesaranya amuNo ratings yet
- Designing An orDocument7 pagesDesigning An orMoss MbuguaNo ratings yet
- Types of Plant MaintenanceDocument7 pagesTypes of Plant MaintenanceTHEOPHILUS ATO FLETCHERNo ratings yet
- OTDocument7 pagesOTDharmendra Kumar VermaNo ratings yet
- Met82 Maintenanceandsafetyengineering (3 0 0 3) Unit-IDocument51 pagesMet82 Maintenanceandsafetyengineering (3 0 0 3) Unit-IM.ThirunavukkarasuNo ratings yet
- Robatherm Medical EngDocument11 pagesRobatherm Medical EngSamiYousifNo ratings yet
- Plant Layout and Materials HandlingDocument22 pagesPlant Layout and Materials Handlinggopakumar p dNo ratings yet
- Systems Review: Systems Are Defined As A Set of Interacting or Interdependent Equipment and ProcessDocument2 pagesSystems Review: Systems Are Defined As A Set of Interacting or Interdependent Equipment and ProcessjokishNo ratings yet
- Task 6 Basic Types of Ventilation Systems in Occupational Safety and HealthDocument14 pagesTask 6 Basic Types of Ventilation Systems in Occupational Safety and HealthЛера КуденкоNo ratings yet
- Crime PredictionDocument2 pagesCrime PredictionkaviyaNo ratings yet
- Industrial Safety - Unit IIIDocument37 pagesIndustrial Safety - Unit IIIsrinivasan ssmietNo ratings yet
- HVAC in HospitalsDocument19 pagesHVAC in HospitalskanikaNo ratings yet
- Biomedical EngineeringDocument25 pagesBiomedical EngineeringVikas MukhijaNo ratings yet
- Four Zones Can Be Described in An O T Complex4Document3 pagesFour Zones Can Be Described in An O T Complex4Khlerdenz VillezonNo ratings yet
- Part B Operating UnitDocument15 pagesPart B Operating UnitanvithanandpNo ratings yet
- OT Complex Design GuidelinesDocument14 pagesOT Complex Design GuidelinesBirupakshya Rout100% (1)
- Medical Equipment Module09.ppsDocument22 pagesMedical Equipment Module09.ppskant.beleNo ratings yet
- IS19-IS203-SPI-Unit 4 - Plant MaintenanceDocument28 pagesIS19-IS203-SPI-Unit 4 - Plant MaintenanceThayanithi ThayaNo ratings yet
- Lab # 10Document1 pageLab # 10hira AliNo ratings yet
- Plant, Utilities & Maintenance: .: Karte 01Document37 pagesPlant, Utilities & Maintenance: .: Karte 01Hidayat StafaNo ratings yet
- 3.3 Departmental Servics POCT 4013Document26 pages3.3 Departmental Servics POCT 4013Nur syazwani basriNo ratings yet
- TRS 957 (2010) - Annex 3 - WHO GMP For Pharmaceutical Products Containing Hazardous SubstancesDocument17 pagesTRS 957 (2010) - Annex 3 - WHO GMP For Pharmaceutical Products Containing Hazardous SubstancesQuang Hiếu NgôNo ratings yet
- FEMS PresentationDocument25 pagesFEMS PresentationGilbert Mendoza100% (1)
- Hospital Equipment Management - CorrectedDocument13 pagesHospital Equipment Management - CorrectedReuben Vijaysekar100% (1)
- Module IV Control Measures For OSH HazardsDocument11 pagesModule IV Control Measures For OSH HazardsPrecious BascuguinNo ratings yet
- Ventilation System For Yekatit 12 and St. Peter H.Document7 pagesVentilation System For Yekatit 12 and St. Peter H.Ashenafi AbiyoNo ratings yet
- KTP Hospital Green TechnologiesDocument28 pagesKTP Hospital Green TechnologiesmajortayNo ratings yet
- CASH Audit Tools Standared FormDocument8 pagesCASH Audit Tools Standared FormJisaNo ratings yet
- Chapter 3 - Energy Control ProceduresDocument46 pagesChapter 3 - Energy Control ProceduresHaroshi TatsuyaNo ratings yet
- Central Medical Gas SystemDocument32 pagesCentral Medical Gas SystemVenkat Theja50% (2)
- Designing Ideal Operating Room ComplexDocument7 pagesDesigning Ideal Operating Room ComplexAliyya RifkiNo ratings yet
- Brahm Shakti HospitalDocument23 pagesBrahm Shakti HospitalSirajuddin AhmedNo ratings yet
- TÉCNICAS DEL AUXILIAR DE ENFERMERÍA EN EL ÁREA DE QUIRÓFANOFrom EverandTÉCNICAS DEL AUXILIAR DE ENFERMERÍA EN EL ÁREA DE QUIRÓFANONo ratings yet
- Ultrasound Analysis for Condition Monitoring: Applications of Ultrasound Detection for Various Industrial EquipmentFrom EverandUltrasound Analysis for Condition Monitoring: Applications of Ultrasound Detection for Various Industrial EquipmentRating: 4.5 out of 5 stars4.5/5 (3)
- Inside the Pill Bottle: A Comprehensive Guide to the Pharmaceutical IndustryFrom EverandInside the Pill Bottle: A Comprehensive Guide to the Pharmaceutical IndustryNo ratings yet



























































