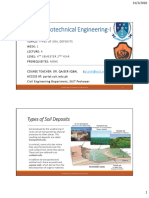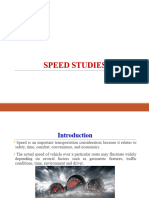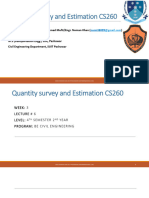CS260 Lecture # 05
Uploaded by
haidarullah0060116CS260 Lecture # 05
Uploaded by
haidarullah0060116Quantity survey and Estimation CS260
Course teacher: Engr. Sameer Ahmad Mufti/Engr. Noman Khan (nomi38899@gmail.com)
Designation: Lecturer
M.S (transportation Engg.) suit, Peshawar
Civil Engineering Department, SUIT Peshawar
ENGR. NOMAN KHAN (SUIT PESHAWAR) NOMI38899@GMAIL.COM 1
Quantity survey and Estimation CS260
WEEK: 3
LECTURE # 5
LEVEL: 4 TH SEMESTER 2 ND YEAR
PROGRAM: BE CIVIL ENGINEERING
ENGR. NOMAN KHAN (SUIT PESHAWAR) NOMI38899@GMAIL.COM 2
Contents
Method of Details Estimate
Example
ENGR. NOMAN KHAN (SUIT PESHAWAR) NOMI38899@GMAIL.COM 3
METHODS OF DETAILED ESTIMATE
The dimensions, length, breadth and height or depth are to be taken out from the
working drawings (plan, elevation and section).
Junctions of walls at the corners and at the meeting points of walls require special
attention.
For symmetrical footings, which is the usual case, earthwork in excavation in
foundations, foundation concrete, brickwork in foundation and plinth, and
brickwork in superstructure may be estimated by either of the two methods:
(1) SEPARATE OR INDIVIDUAL WALL METHOD
(2) CENTER LINE METHOD
ENGR. NOMAN KHAN (SUIT PESHAWAR) NOMI38899@GMAIL.COM 4
SEPARATE OR INDIVIDUAL WALL METHOD
•The walls running in one direction are termed as "long walls” and the walls
running in the transverse direction, as "Short walls", without keeping in mind
which wall is lesser in length and which wall is greater in length.
•Lengths of long walls are measured or found "Out-to out" and those of
short walls as "In-to-in".
•Different quantities are calculated by multiplying the length by the breadth
and the height of the wall.
•The same rule applies to the excavation in foundation, to concrete bed in
foundation, D.P.C., masonry in foundation and super structure etc.
ENGR. NOMAN KHAN (SUIT PESHAWAR) NOMI38899@GMAIL.COM 5
SEPARATE OR INDIVIDUAL WALL METHOD
•For symmetrical footing on either side, the center line remains same for super structure, foundation and plinth. So,
the simple method is to find out the centre-to-centre lengths of long walls and short walls from the plan.
•Long wall length out-to-out
= Center to center length + half breadth on one Side + half breadth on other side.
= Center to center length + one breadth
•Short wall length in-to-in = Center to Center length - one breadth.
ENGR. NOMAN KHAN (SUIT PESHAWAR) NOMI38899@GMAIL.COM 6
SEPARATE OR INDIVIDUAL WALL METHOD
This method can also be worked out in a quicker way., as follows:
For long walls
•First of all, find the length of the foundation trench of the long wall “out-to-out” in
the same manner as explained above.
•The length of the foundation concrete is the same.
ENGR. NOMAN KHAN (SUIT PESHAWAR) NOMI38899@GMAIL.COM 7
SEPARATE OR INDIVIDUAL WALL METHOD
•For the length of the first footing or first step of the brick wall, subtract two offsets (2x6"=12") in
foundation concrete from the length of the trench or concrete.
•For the second footing subtract from the length of the 1st footing two offsets (2x2.25"= 4.5"), for 3rd
footing subtract from the length of the 2nd footing 2 offsets (4.5") and in this way deal with the long
walls up to the super-structure.
For short walls
Follow the same method but instead of subtracting add two offsets to get the corresponding lengths in-
to-in.
ENGR. NOMAN KHAN (SUIT PESHAWAR) NOMI38899@GMAIL.COM 8
1 Breadth 1 Breadth
2 2
Foundation
Trench
ENGR. NOMAN KHAN (SUIT PESHAWAR) NOMI38899@GMAIL.COM 9
EXAMPLE 1 A
• The plan of superstructure wall of a single room building of 5m x 4m
and the cross-sections of the walls with foundation are given on the
next slides.
• Estimate the quantities of (using Individual wall method) :
1) Earthwork in excavation in foundation
2) Concrete in foundation
3) Brickwork in foundation and plinth
4) Brickwork in superstructure
ENGR. NOMAN KHAN (SUIT PESHAWAR) NOMI38899@GMAIL.COM 10
ENGR. NOMAN KHAN (SUIT PESHAWAR) NOMI38899@GMAIL.COM 11
Excavation and concreting
Length of Long walls = 5.3+0.9/2+0.9/2 = 6.2m
Length of Short walls = 4.3-0.9/2-0.9/2 = 3.4m
ENGR. NOMAN KHAN (SUIT PESHAWAR) NOMI38899@GMAIL.COM 12
MEASUREMENT SHEET
Item
No. Description of Items No Length Breadth Height/Depth = Quantity Unit Remarks
1 Earthwork in excavation in foundation
Long walls 2 6.2 0.9 0.9 = 10.04 Length= 5.3+0.9=6.2
Short walls 2 3.4 0.9 0.9 = 5.51 L= 4.3-0.9=3.4
TOTAL = 15.55 m3
2 Concrete in foundation
Length same as for
3.348
Long walls 2 6.2 0.9 0.3 = excavation
Length same as for
1.836
Short walls 2 3.40 0.9 0.3 = excavation
TOTAL = 5.18 m3
ENGR. NOMAN KHAN (SUIT PESHAWAR) NOMI38899@GMAIL.COM 13
Brickwork in foundation and plinth
Long walls
1st footing = 5.3+0.6/2+0.6/2 = 5.9 m
2nd footing = 5.3+0.5/2+0.5/2 = 5.8 m
Plinth wall = 5.3+0.4/2+0.4/2 = 5.7 m
ENGR. NOMAN KHAN (SUIT PESHAWAR) NOMI38899@GMAIL.COM 14
Brickwork in foundation and plinth
Short walls
1st footing = 4.3-0.6/2-0.6/2 = 3.7 m
2nd footing = 4.3-0.5/2-0.5/2 = 3.8 m
Plinth wall = 4.3-0.4/2-0.4/2 = 3.9 m
ENGR. NOMAN KHAN (SUIT PESHAWAR) NOMI38899@GMAIL.COM 15
3 Brickwork in foundation and plinth
Long walls
1st footing 2 5.9 0.6 0.3 = 2.124 L= 5.9
2nd footing 2 5.8 0.5 0.3 = 1.74 L= 5.8
Plinth wall 2 5.7 0.4 0.6 = 2.736 L= 5.7
Short walls
1st footing 2 3.7 0.6 0.3 = 1.332 L= 3.7
2nd footing 2 3.8 0.5 0.3 = 1.14 L= 3.8
Plinth wall 2 3.9 0.4 0.6 = 1.872 L= 3.9
TOTAL = 10.94 m3
ENGR. NOMAN KHAN (SUIT PESHAWAR) NOMI38899@GMAIL.COM 16
Brickwork in superstructure
Length of Long walls = 5.3+0.3 = 5.6 m
Length of Short walls = 4.3-0.3 = 4 m
ENGR. NOMAN KHAN (SUIT PESHAWAR) NOMI38899@GMAIL.COM 17
Brickwork in superstructure
4 Brickwork in superstructure
Long walls 2 5.6 0.3 3.5 = 11.76 Length= 5.6
Short walls 2 4 0.3 3.5 = 8.40 L= 4
TOTAL = 20.16 m3
ENGR. NOMAN KHAN (SUIT PESHAWAR) NOMI38899@GMAIL.COM 18
ENGR. NOMAN KHAN (SUIT PESHAWAR) NOMI38899@GMAIL.COM 19
You might also like
- Hourglass Workout Program by Luisagiuliet 276% (21)Hourglass Workout Program by Luisagiuliet 251 pages
- Knee Ability Zero Now Complete As A Picture Book 4 PDF Free94% (68)Knee Ability Zero Now Complete As A Picture Book 4 PDF Free49 pages
- The Hold Me Tight Workbook - Dr. Sue Johnson100% (16)The Hold Me Tight Workbook - Dr. Sue Johnson187 pages
- Read People Like A Book by Patrick King-Edited62% (66)Read People Like A Book by Patrick King-Edited12 pages
- Livingood, Blake - Livingood Daily Your 21-Day Guide To Experience Real Health77% (13)Livingood, Blake - Livingood Daily Your 21-Day Guide To Experience Real Health260 pages
- Workbook For Adult Children of Emotionally Immature Parents - How To Heal From Distant, Rejecting, or Self-Involved Parents86% (14)Workbook For Adult Children of Emotionally Immature Parents - How To Heal From Distant, Rejecting, or Self-Involved Parents77 pages
- Shortcut To Shred Ebook Revised 9-9-2015 PDF86% (7)Shortcut To Shred Ebook Revised 9-9-2015 PDF15 pages
- Anastasia: The New Broadway Musical (LIBRETTO)94% (174)Anastasia: The New Broadway Musical (LIBRETTO)117 pages
- COSMIC CONSCIOUSNESS OF HUMANITY - PROBLEMS OF NEW COSMOGONY (V.P.Kaznacheev,. Л. V. Trofimov.)94% (212)COSMIC CONSCIOUSNESS OF HUMANITY - PROBLEMS OF NEW COSMOGONY (V.P.Kaznacheev,. Л. V. Trofimov.)212 pages
- Donald Trump & Jeffrey Epstein Rape Lawsuit and Affidavits83% (1016)Donald Trump & Jeffrey Epstein Rape Lawsuit and Affidavits13 pages
- Organizing Solutions For People With ADHD, 2nd Edition-Revised and Updated95% (58)Organizing Solutions For People With ADHD, 2nd Edition-Revised and Updated221 pages
- (Psilocybin) How To Grow Magic Mushrooms A Simple Psilocybe Cubensis Growing Technique PDF75% (8)(Psilocybin) How To Grow Magic Mushrooms A Simple Psilocybe Cubensis Growing Technique PDF48 pages
- The 36 Questions That Lead To Love - The New York Times94% (34)The 36 Questions That Lead To Love - The New York Times3 pages
- Encyclopedia of Herbal Medicine - 3rd Edition (DK Publishing) (2016)99% (162)Encyclopedia of Herbal Medicine - 3rd Edition (DK Publishing) (2016)338 pages
- The 36 Questions That Lead To Love - The New York Times95% (21)The 36 Questions That Lead To Love - The New York Times3 pages
- Jeffrey Epstein39s Little Black Book Unredacted PDF75% (12)Jeffrey Epstein39s Little Black Book Unredacted PDF95 pages
- 14 Easiest & Hardest Muscles To Build (Ranked With Solutions)100% (7)14 Easiest & Hardest Muscles To Build (Ranked With Solutions)27 pages
- How To Come Up With Good Ideas For Startups - The Scribd Story and The Trip Method87% (487)How To Come Up With Good Ideas For Startups - The Scribd Story and The Trip Method22 pages
- The 4 Hour Workweek, Expanded and Updated by Timothy Ferriss - Excerpt23% (954)The 4 Hour Workweek, Expanded and Updated by Timothy Ferriss - Excerpt38 pages
- 8-Soil Phase Diagram Porosity and Void RatioNo ratings yet8-Soil Phase Diagram Porosity and Void Ratio6 pages
- Standard Test Method To Find Initial and Final Setting Time of CementNo ratings yetStandard Test Method To Find Initial and Final Setting Time of Cement2 pages
- Sarhad University of Science and Information Technology Peshawar Department of Civil EngineeringNo ratings yetSarhad University of Science and Information Technology Peshawar Department of Civil Engineering2 pages
- Lecture-14 (Flexure Member (Girder) Design)No ratings yetLecture-14 (Flexure Member (Girder) Design)16 pages
- 16 Drinking Water Quality of Peshawar Mehre 4100% (1)16 Drinking Water Quality of Peshawar Mehre 410 pages
- Lecture # 04 Stresses in A Soil Mass (1) - 1No ratings yetLecture # 04 Stresses in A Soil Mass (1) - 151 pages
- Knee Ability Zero Now Complete As A Picture Book 4 PDF FreeKnee Ability Zero Now Complete As A Picture Book 4 PDF Free
- Livingood, Blake - Livingood Daily Your 21-Day Guide To Experience Real HealthLivingood, Blake - Livingood Daily Your 21-Day Guide To Experience Real Health
- Workbook For Adult Children of Emotionally Immature Parents - How To Heal From Distant, Rejecting, or Self-Involved ParentsWorkbook For Adult Children of Emotionally Immature Parents - How To Heal From Distant, Rejecting, or Self-Involved Parents
- COSMIC CONSCIOUSNESS OF HUMANITY - PROBLEMS OF NEW COSMOGONY (V.P.Kaznacheev,. Л. V. Trofimov.)COSMIC CONSCIOUSNESS OF HUMANITY - PROBLEMS OF NEW COSMOGONY (V.P.Kaznacheev,. Л. V. Trofimov.)
- Donald Trump & Jeffrey Epstein Rape Lawsuit and AffidavitsDonald Trump & Jeffrey Epstein Rape Lawsuit and Affidavits
- Organizing Solutions For People With ADHD, 2nd Edition-Revised and UpdatedOrganizing Solutions For People With ADHD, 2nd Edition-Revised and Updated
- (Psilocybin) How To Grow Magic Mushrooms A Simple Psilocybe Cubensis Growing Technique PDF(Psilocybin) How To Grow Magic Mushrooms A Simple Psilocybe Cubensis Growing Technique PDF
- The 36 Questions That Lead To Love - The New York TimesThe 36 Questions That Lead To Love - The New York Times
- Encyclopedia of Herbal Medicine - 3rd Edition (DK Publishing) (2016)Encyclopedia of Herbal Medicine - 3rd Edition (DK Publishing) (2016)
- The 36 Questions That Lead To Love - The New York TimesThe 36 Questions That Lead To Love - The New York Times
- Jeffrey Epstein39s Little Black Book Unredacted PDFJeffrey Epstein39s Little Black Book Unredacted PDF
- 14 Easiest & Hardest Muscles To Build (Ranked With Solutions)14 Easiest & Hardest Muscles To Build (Ranked With Solutions)
- How To Come Up With Good Ideas For Startups - The Scribd Story and The Trip MethodHow To Come Up With Good Ideas For Startups - The Scribd Story and The Trip Method
- The 4 Hour Workweek, Expanded and Updated by Timothy Ferriss - ExcerptThe 4 Hour Workweek, Expanded and Updated by Timothy Ferriss - Excerpt
- Standard Test Method To Find Initial and Final Setting Time of CementStandard Test Method To Find Initial and Final Setting Time of Cement
- Sarhad University of Science and Information Technology Peshawar Department of Civil EngineeringSarhad University of Science and Information Technology Peshawar Department of Civil Engineering

























































































