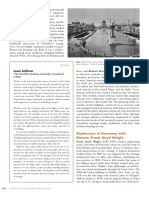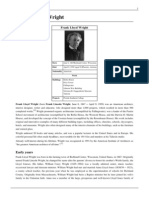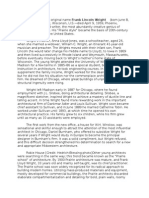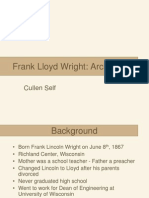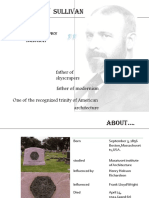Design Theory II - Session 2 (FLW)
Design Theory II - Session 2 (FLW)
Uploaded by
sauravshrestha.academiaCopyright:
Available Formats
Design Theory II - Session 2 (FLW)
Design Theory II - Session 2 (FLW)
Uploaded by
sauravshrestha.academiaOriginal Title
Copyright
Available Formats
Share this document
Did you find this document useful?
Is this content inappropriate?
Copyright:
Available Formats
Design Theory II - Session 2 (FLW)
Design Theory II - Session 2 (FLW)
Uploaded by
sauravshrestha.academiaCopyright:
Available Formats
Frank Llyod Wright
1867-1959
American Architect
1000 projects
500 completed works
Greatest American Architect of All Time(1991)
Influences: Louis Sullivan
William Morris
Introduction Frank Lyod Wright 14
Early life
1867 - 1885
Born in Wisconsin, in 1867
to William Cary Wright
(Musician) and Anna Lloyd
Jones (Teacher)
Wright claims his mother
was who determined his
profession. She nurtured
his early childhood by
surrounding him with
natural beauty. In 1876,
Anna saw an exhibit of
educational blocks called
the Froebel Gifts , which
she bought for her 9 year
old son.
Early life Frank Lyod Wright 01
Education & Early Career
Jenkins Lloyd Jones
1885-1887
In 1885 , Wright enters
university of Wisconsin at
Madison and Works for
Allan D. Conover, a
professor of engineering.
In 1887, Wright leaves
Madison for Chicago,
finding employment at the
office of Joseph Lyman
Silsbee
While with Silsbee , he
worked on two family
projects : All Souls Church
in Chicago for his uncle
Jenkin Lloyd Jones and
Young Frank Lloyd Wright Joseph Lyman Silsbee Hillside Home School for
Aunt.
Education Frank Lyod Wright 02
Adler & Sullivan Years
1887-1893
Wright was encouraged to
try for a job with Louis
Sullivan , engaged at that
time with the design of the
Chicago Auditorium, and
desperately in need of
designers to assist him.
In 1889 , secures loan
from sullivan and builds a
new house in Oak park
Starts moonlighting with
residential works that
ended his career at
Auditorium Building Chicago, Illinois Sullivan’s office in 1893
Dankmar Adler and Louis Sullivan
1886
Early Career Frank Lyod Wright 03
Adler & Sullivan Years
1887-1893
Wright was encouraged to
try for a job with Louis
Sullivan , engaged at that
time with the design of the
Chicago Auditorium, and
desperately in need of
designers to assist him.
1889 , secures loan from
sullivan and builds a new
house in Oak park
Starts moonlighting with
residential works that
ended his career at
Oak Park House Sullivan’s office in 1893
Frank Lloyd Wright
1889
Early Career Frank Lyod Wright 04
Adler & Sullivan Years
1887-1893
Wright was encouraged to
try for a job with Louis
Sullivan , engaged at that
time with the design of the
Chicago Auditorium, and
desperately in need of
designers to assist him.
1889 , secures loan from
sullivan and builds a new
house in Oak park
Starts moonlighting with
residential works that
ended his career at
James Charnley House Sullivan’s office in 1893
Louis Sullivan and Frank Lloyd Wright
1891
Early Career Frank Lyod Wright 05
Wright’s Own Practice
In 1893, Wright sets up his
own practice in the Schiller
Building , and into his office
came his first client William
H. Winslow.
In 1894, Wright’s First
Exhibition of his works.
In 1897, Wright moves to
Chicago and his prairie
period starts
Winslow House , Illinois
Architect Frank Lloyd Wright
1893-94
Early Career Frank Lyod Wright 06
Travels & Influences
In 1905 , Wright and his wife
make their first trip to Japan .
Wright begans recollecting
Japanese Prints which he
exhibits in 1906
Influence of Japenese prints
often employed in his
drawings and renderings.
Wright took a similar
approach when framing the
abstractly patterned “art
glass” windows he designed
for many of his houses .
The Japanese Print
Author Frank Lloyd Wright
1906
Travels & Influence Frank Lyod Wright 07
Travels & Influences
In 1905 , Wright and his wife
make their first trip to Japan .
Wright begans recollecting
Japanese Prints which he
exhibits in 1906
Influence of Japenese prints
often employed in his
drawings and renderings.
Wright took a similar
approach when framing the
abstractly patterned “art
glass” windows he designed
for many of his houses. .
Rendering of Winslow House
Inspired by Ando Hiroshige’s use of vegetation
1810
Travels & Influences Frank Lyod Wright 07
Prairie Style
1893 - 1909
After 1893, Wright’s
follows Prairire Style, like
several of his colleagues
around Chicago and the
Midwest who gravitated
towards this new, low
lying aesthetic spatial
vocabulary.
Wright got tired of his
work in the Prairie style,
suitable only for
one-family houses and
yearned for bigger
commissions.
1909, closed office and
taking off for Europe.
Prairie Period Frank Lyod Wright 08
Turmoil and Travels
1915-28
1916, received the
commission for the new
imperial hotel in Tokyo.
1923, Imperial Hotel
survives Great Kanto
Earthquake that levelled
80% of the city.
At the age of 62, Wrights
career looked definitely
over when stockmarket
crash of 1929 wiped out of
his one remaining
commission.
Imperial Hotel
Frank Lloyd Wright
1923
Turmoil and Travels Frank Lyod Wright 09
Europe and Taliesin
1909-1914
Extensive visits to
museums and explore
architecture of Tuscany.
First extensive published
work of Wright’s Designs
published in two volumes
in 1911. This would cause
a sensation among
architects in Europe.
Builds Taliesin , struggles
to rebuild his practice.
1914, Taliesin accident.
Taliesin
Frank Lloyd Wright
1911 , 1937
Europe & Taliesin Frank Lyod Wright 10
Rejuvenation and
Stability
Wright published
Autobiography in 1932.
Started Apprentices to
Taliesin to teach them the
principles of architecture.
1935, Wright gets
commission for Falling
Waters.
Wright passes away on
April 9, 1959
Rejuvenation & Stability Frank Lyod Wright 11
The Prairie Houses
Wright never used the
term “prairie houses”,
rather he spoke and wrote
the type of dwelling he
thought most appropriate
to the midwest prairie
around Chicago and
Sub-urbs.
Prairie school rejected
past styles and yearn to
create truly american style
that combined utility and
beauty as well as
reflecting natural
surroundings.
Prairie Houses Frank Lyod Wright 12
The Prairie Houses :
Characteristics
The typical asymmetrical
prairie house includes:
a. low-pitched roofs with
wide projecting
overhangs that
reflects horizontal
lines of prairie
b. central broad
chimneys ,
c. Continuous band of
ribbon windows
d. lack of extraneous
ornamentation
e. Cross axial planning
Prairie Houses Frank Lyod Wright 12
The Prairie Houses
Development
Firstly, Wright developed
quite naturally in the plan
of the home, more open
spaces , screened off from
one another by simple
architectural devices
rather than partitions and
oors. This eventually came
to be known as open plan.
Secondly, The integration
of the building with its
natural site was another
development.
Robie House
Frank Lloyd Wright
1910
Prairie Houses Frank Lyod Wright 12
The Prairie Houses &
Horizontal Emphasis
Wright believed that on
this flat extended prairie it
will be better to get up off
the ground to provide
wider outlook so he
raised the basement floor
to ground , letting it serve
as pedestal for the main
floor above.
In elevation, Wall became
more as screens, rising
directly from base of water
table while second story
windows -a continuous
band beneath eaves.
Robie House
Frank Lloyd Wright
1910
Prairie Houses Frank Lyod Wright 12
The Prairie Houses &
Monomateriality
Wright > mono-material
rather than the
conglomerate fashionable
at the time.
Whether house is
rendered with cement
stucco or built with brick
masonry or combined, the
application of material
were kept consistent
throughout the elevation of
building , all in all to
achieve simplicity.
Dana House
Frank Lloyd Wright
1902-1904
Prairie Houses Frank Lyod Wright 12
The Prairie Houses &
Destruction of Box
exterior walls were no
longer the support of the
overhead, be it slab or
sloped roof.
Cantilever construction
placed the supports in
from the outside edge.
The walls outside now
became non-supporting
and termed as screens
(Opaque-concrete,
masonry ,wood) and
transparent ( glass
openings).
Prairie Houses Frank Lyod Wright 12
The Prairie Houses &
Destruction of Box
exterior walls were no
longer the support of the
overhead, be it slab or
sloped roof.
Cantilever construction
placed the supports in
from the outside edge.
The walls outside now
became non-supporting
and termed as screens
(Opaque-concrete,
masonry ,wood) and
transparent ( glass
openings).
Prairie Houses Frank Lyod Wright 12
The Space Within
The interior space took
new freedom with close
relationship with nature
outside. The distinction
between exterior and
interior vanished and a
new flow from one to other
became possible, and
wholly desirable.
All of this act, freeing of
the interior to the exterior ,
gave meaning to the
phrase, the space within
became reality of the
buildings, not the
walls/ceilings.
The Space Within Frank Lyod Wright 13
Natural Materials
Wright had careful
knowledge and diligent
respect for natural
materials unlike his
predecessors and
contemporaries.
Stone, brick and wood-
basic architectural
materials - had long been
covered , painted,
plastered.
Wright let them be natural
and express as they are.
Falling Waters
Frank Lloyd Wright
1935-1939
Use of Natural Materials Frank Lyod Wright 12
Innovation & New
Materials
Wright felt even the newer
materials like concrete,
steel, sheet metal and
glass were used in
out-dated ways.
Steel combined with
concrete (RCC) was great
liberating element that
could produce an entirely
new architecture for the
twentieth century.
Wright used RCC
Cantilever in Johnson and
Guggenheim Museum Wax Building , Price
Frank Lloyd Wright Tower and Falling Waters.
1954-1957
Innovation & New Materials Frank Lyod Wright 14
Innovation & New
Materials
Wright felt even the newer
materials like concrete,
steel, sheet metal and
glass were used in
out-dated ways.
Steel combined with
concrete (RCC) was great
liberating element that
could produce an entirely
new architecture for the
twentieth century.
Wright used RCC
Cantilever in Johnson and
Johnson & Wax Building Wax Building , Price
Frank Lloyd Wright Tower and Falling Waters.
1936 - 1939
Innovation & New Materials Frank Lyod Wright 14
Prefabrication
Idea of pre-fabrication in
housing led him to began
work along the line in the
american ready cut
system houses .
Wright meant when he
meant “machine should be
a tool in the hand of the
artist”. Wright saw that the
block if treated as a
decorative as well as
structural element, could
rise into air and sunlight as
beautiful product.
Textile Houses in LA
Frank Lloyd Wright
1902-1904
Prefabrication Frank Lyod Wright 15
Nature
Wright believed closer
man associates himself
with nature, the greater his
personal, spiritual and
even physical well being
grew and expanded.
Wright taught on how to
live in harmony with the
environment, not out of
fear but out of deeply
rooted love for natural
beauty .
Falling Waters
Frank Lloyd Wright
1935-1939
Building with nature Frank Lyod Wright 16
Organic Architecture
The flow of work
Wright calls his building
“organic architecture”-
phrase initiated by his
Sullivan. But Wright
interprets the organic
architecture as one in
which all the parts were
related to the whole and
whole was related to the
parts : continuity and
integrity .
For Wright, Organic
buildings are appropriate
to time, place and man.
Falling Waters
Frank Lloyd Wright
1935-1939
Organic Architecture Frank Lyod Wright 17
Organic Architecture
1. Building with site
Building should grow
organically like plant .
Its relationship is so
unique that it would
be out of place
elsewhere.
Building with site can
be done either with
Similarly ( prairie
house) or by
Contrast (falling water)
Organic Architecture Frank Lyod Wright 17
Organic Architecture
2. Material
Materials to be used
simply in a way that
enhances their innate
(natural character) and
optimizes their
individual color
texture, and strength.
The way building
comes together, how
one material joins
another, the very form
of the building should
be an expression of
nature.
Organic Architecture Frank Lyod Wright 17
Organic Architecture
3. Shelter
A building should
convey a sense of
shelter , refuge ,
protection.
Building never lack
privacy or feeling
exposed or being
unprotected.
Organic Architecture Frank Lyod Wright 17
Organic Architecture
4. Space
Reality of building
does not consist of
the roof and the walls
but the space within to
be lived in - Wright
Rooms are never
simple rectangles but
broken up vertically
and horizontally to
give eye and mind
something delightful
experienced in space
Space should flow
freely from interior to
exterior
Organic Architecture Frank Lyod Wright 17
Organic Architecture
5. Proportion /Scale
Human dimensions
should be measure of
building.
Wright talks about
integral harmony of
proportion to the
human figure to have
all details so designed
to make human
relationship to
architecture not only
convenient but
charming
Organic Architecture Frank Lyod Wright 17
Organic Architecture
6. Nature
Creative possibilities
of form, color ,
pattern, texture,
proportion, rhythm
and growth are all
demonstrated in
nature.
Organic architecture
doesnt imitate nature
but is concerned with
natural materials, the
site and the people
who will occupy the
buildings.
Organic Architecture Frank Lyod Wright 17
Organic Architecture
7. Repose
Quiet, Serene,
tranquil(Free from
disturbance) space is
fitting for human
growth.
Achieved by simple
architectural masses
that reflect uncluttered
spaces within and that
are carefully related to
the site.
Organic Architecture Frank Lyod Wright 17
Organic Architecture
8. Grammar
Each building has its
own grammar, its
distinct vocabulary of
pattern and form
All part of the building
from the smallest
detail to the overall
form thus speak the
same language.
Grammar may be
completely different
for two buildings
although both are
organically design.
Organic Architecture Frank Lyod Wright 17
Frank Lyod Wright’s
Beliefs & Influences
1. Louis H. Sullivan (1856-1924)
Mentor of Wright
Wright worked for 7 years and developed Sullivan’s ideas into
his own architectural language. For example : Sullivan’s ‘form
follows function’ was taken by Wright and adopted as “Form
and function should be one, joined by spirtual union)
2. Organic Architecture
Organic building like organisms grows from its site to come
out of the ground into the light and the ground itself always
held as basic component of the building
3. Nature , particularly shapes/forms and colors/
patterns of plant life.
4. Japanese art, prints and buildings.
5. Froebel Gifts.
.
In cause of Architecture Essay Frank Lyod Wright 18
Principles in FLW’s Essay
In cause of Architecture
1. Simplicity
Eliminate the unnecessary , including interior walls.
2. Multiple style
Less focus on style of times and more concerned
with requirement of user.
3. Sympathy with environment
Site and Architecture should be in harmony
Building should grow in environment
4. Nature of Materials
All materials should express their natural
characteristics
5. Building should bring Joy
Not just embrace new materials but use them
joyfully to break the box and open up the
buildings- steel beams allowed him to span space
and create dramatic cantilevered roof.
In cause of Architecture Essay Frank Lyod Wright 19
You might also like
- Narcissistic Types Among Chinese WomenDocument7 pagesNarcissistic Types Among Chinese WomenJoseph QuarcooNo ratings yet
- Advertisement in The Philippines: History, Evolution, and The Filipino ConsumerDocument12 pagesAdvertisement in The Philippines: History, Evolution, and The Filipino ConsumerZeus LegaspiNo ratings yet
- Pages From History of Modern Art by H. H. Arnason, Elizabeth C. MansfieldDocument5 pagesPages From History of Modern Art by H. H. Arnason, Elizabeth C. MansfieldSalim DubrehNo ratings yet
- Frank Lloyd Wright for Kids: His Life and IdeasFrom EverandFrank Lloyd Wright for Kids: His Life and IdeasRating: 3.5 out of 5 stars3.5/5 (3)
- Chelsea Plantation History and Architecture JD MylesDocument12 pagesChelsea Plantation History and Architecture JD MylesvelveteenheartNo ratings yet
- Frank Lloyd WrightDocument32 pagesFrank Lloyd WrightAhmad Monis AnsariNo ratings yet
- Frank Lloyd WrightDocument16 pagesFrank Lloyd WrightKhiZra ShahZadNo ratings yet
- Frank Lloyd WrightDocument16 pagesFrank Lloyd WrightKhiZra ShahZadNo ratings yet
- Frank Lloyd Wright PDFDocument23 pagesFrank Lloyd Wright PDFMichael Ramos García100% (1)
- Frank Lloyd WrightDocument21 pagesFrank Lloyd WrightAr Srivastava ShishirNo ratings yet
- Frank Lloyd WrightDocument38 pagesFrank Lloyd WrightStephan Wozniak100% (1)
- Frank Lloyd WrightDocument43 pagesFrank Lloyd WrightComanescu Elena DanielaNo ratings yet
- Frank Lloyd WrightDocument35 pagesFrank Lloyd WrightHari Kumar YadavNo ratings yet
- FLW J.priyalDocument20 pagesFLW J.priyalPriyal JNo ratings yet
- Franck Lloyd WrightDocument13 pagesFranck Lloyd Wrightpushpa ganesanNo ratings yet
- MartinHouseComplex FLWBiography1908 PDFDocument2 pagesMartinHouseComplex FLWBiography1908 PDFPrince Zj MarckNo ratings yet
- The Harmony of Form and Function - Frank Lloyd WrightDocument19 pagesThe Harmony of Form and Function - Frank Lloyd WrightBD GamingNo ratings yet
- Frank Lloyd Wright: El Mito de La PraderaDocument12 pagesFrank Lloyd Wright: El Mito de La PraderaCarlos AyalaNo ratings yet
- bindu-FRANK LLOYD WRIGHTDocument23 pagesbindu-FRANK LLOYD WRIGHTJotiNo ratings yet
- Frank Lloyd WrightDocument5 pagesFrank Lloyd WrightVatsal PatelNo ratings yet
- Frank Lloyd Wright BiographyDocument6 pagesFrank Lloyd Wright BiographyJhunie Badaguas AvillaNo ratings yet
- Arch. ProjectDocument5 pagesArch. ProjectDavid RiveraNo ratings yet
- Modernity. Frank Lloud Wright PDFDocument10 pagesModernity. Frank Lloud Wright PDFyaraaldaraweshNo ratings yet
- Louis Sullivan Final 2006Document10 pagesLouis Sullivan Final 2006S Lakhte Haider ZaidiNo ratings yet
- Frank Lloyd WrightDocument15 pagesFrank Lloyd WrightRamsrajNo ratings yet
- The Life of Frank Lloyd WrightDocument33 pagesThe Life of Frank Lloyd WrightAhmed100% (4)
- Frank Lloyd WrightDocument20 pagesFrank Lloyd WrightCullen SelfNo ratings yet
- Chapter1-Early Modern ArchitectureDocument24 pagesChapter1-Early Modern ArchitectureSaniya SiddiquiNo ratings yet
- FLW Architect PresentationDocument7 pagesFLW Architect Presentationapi-648865900No ratings yet
- Louis Henry Sullivan: Prepared and Presented byDocument68 pagesLouis Henry Sullivan: Prepared and Presented byAdrian GonzalezNo ratings yet
- Share Pictures Ofkj .LK LDocument46 pagesShare Pictures Ofkj .LK Ldaniel desalegnNo ratings yet
- The Teacher and The StudentDocument32 pagesThe Teacher and The StudentEsma DemirNo ratings yet
- Modern Lecture 6Document14 pagesModern Lecture 6Malvika DhammyNo ratings yet
- Chicago SchoolDocument4 pagesChicago SchoolAbhinav SainiNo ratings yet
- Auditorium BuildingDocument24 pagesAuditorium BuildingTushar SharmaNo ratings yet
- Flanklloydwright1 230925070712 c948542bDocument21 pagesFlanklloydwright1 230925070712 c948542bSama KhalidNo ratings yet
- LoouiDocument25 pagesLoouiadewalehabeeb87No ratings yet
- Frank Lloyd WrightDocument66 pagesFrank Lloyd WrightovinthirimawithanaNo ratings yet
- Master Architect (Louis Henry Sullivan)Document23 pagesMaster Architect (Louis Henry Sullivan)Melduard Godwin R. PulidoNo ratings yet
- FLW robiehouseDocument3 pagesFLW robiehousewiamchebouiNo ratings yet
- TO Ar. Frank Llyod WrightDocument40 pagesTO Ar. Frank Llyod WrightvatikaNo ratings yet
- Who Was Frank Lloyd WrightDocument9 pagesWho Was Frank Lloyd WrighttommasoNo ratings yet
- Frank Lloyd WrightDocument30 pagesFrank Lloyd Wrightgetayawokal wendosenNo ratings yet
- Louis SullivanDocument20 pagesLouis SullivanMEGHA SHARMANo ratings yet
- Architectural Icons - Falling Waters & PisaDocument13 pagesArchitectural Icons - Falling Waters & PisaGabrielle LagadiaNo ratings yet
- Frank Lloyd Wright: The Latter Years (1932-1959)Document10 pagesFrank Lloyd Wright: The Latter Years (1932-1959)Mrityunjoy DuttaNo ratings yet
- Synopsis of Chapter 3 of Modern Architecture: A Critical HistoryDocument2 pagesSynopsis of Chapter 3 of Modern Architecture: A Critical HistoryKompal SinhaNo ratings yet
- Frank Lloyd Wright Était Un Architecte Américain Visionnaire Et InfluentDocument9 pagesFrank Lloyd Wright Était Un Architecte Américain Visionnaire Et Influentsmailbensalah45No ratings yet
- Frederick C. Robie HouseDocument12 pagesFrederick C. Robie Housexilen clevNo ratings yet
- Art Director Lawrence Paul WilliamsDocument1 pageArt Director Lawrence Paul WilliamssatoridorkNo ratings yet
- Pacific Heights Architects #31 - Reid BrothersDocument3 pagesPacific Heights Architects #31 - Reid BrothersscooterbobNo ratings yet
- Frank Lloyd Wright Investigation - ComprimidoDocument5 pagesFrank Lloyd Wright Investigation - ComprimidoJacqueline MezaNo ratings yet
- Louis SullivanDocument9 pagesLouis SullivansaherNo ratings yet
- Frank Lloyd Wright in Australian (PDFDrive)Document154 pagesFrank Lloyd Wright in Australian (PDFDrive)AI AINo ratings yet
- Ar. Louis SullivanDocument85 pagesAr. Louis SullivanAnonymous House ProductionNo ratings yet
- Lecture 2Document26 pagesLecture 2Ramisa FerdousiNo ratings yet
- WRIGHT in Oak ParkDocument319 pagesWRIGHT in Oak ParkDaniela Andreea PredaNo ratings yet
- Frank Lloyd Wright: Notes By: Asst - Prof.Anand.S.JDocument15 pagesFrank Lloyd Wright: Notes By: Asst - Prof.Anand.S.Janju krishnaNo ratings yet
- Frank Lloyd Wright: Barrozo, Patrick Villar, Irene Aguilar, GeonardDocument39 pagesFrank Lloyd Wright: Barrozo, Patrick Villar, Irene Aguilar, GeonardGeo Reyes AguilarNo ratings yet
- Louis_KahnDocument14 pagesLouis_Kahndaniel.scholtz.herbertNo ratings yet
- Turban Ch1 Ch6Document167 pagesTurban Ch1 Ch6Pramod Khadka100% (4)
- Social Media For Lawyers Webinar 2012Document12 pagesSocial Media For Lawyers Webinar 2012Kenneth Vercammen, Esq.No ratings yet
- CriticalresponseessayDocument3 pagesCriticalresponseessayapi-301791923No ratings yet
- A.112 B.118 C.121 D.124: Airtel Placement Paper QuestionsDocument8 pagesA.112 B.118 C.121 D.124: Airtel Placement Paper QuestionsAvdhut Gopewad100% (1)
- Hawaiian Dance Lesson PlanDocument3 pagesHawaiian Dance Lesson Planapi-311981237No ratings yet
- 01-SF Salaries Exercise CSVDocument3 pages01-SF Salaries Exercise CSVMeenakshi KandulvaNo ratings yet
- Describing My KitchenDocument3 pagesDescribing My KitchenRicardoSerratoNo ratings yet
- 7714 15346 1 PBDocument6 pages7714 15346 1 PBВлад ДігтярNo ratings yet
- Solidworks Composer: Add A New Dimension To Your Technical CommunicationsDocument4 pagesSolidworks Composer: Add A New Dimension To Your Technical CommunicationsNatarajan RamamoorthyNo ratings yet
- E Learning by Access Steel: How To Use Access Steel: Graham Owens, SCIDocument35 pagesE Learning by Access Steel: How To Use Access Steel: Graham Owens, SCIMarekNo ratings yet
- Myanmar and Yunnan Chinese CultureDocument11 pagesMyanmar and Yunnan Chinese Culturephyu trezaNo ratings yet
- Saudi Energy Conservation Code - Low Rise (SBC 602) Update ENDocument2 pagesSaudi Energy Conservation Code - Low Rise (SBC 602) Update ENSybrenBoomsmaNo ratings yet
- 1414666049508-TI MI 0044 Rev 0Document80 pages1414666049508-TI MI 0044 Rev 0ohe sbcNo ratings yet
- CHE 105 Fall 2019 Exam 1: Your Name: Your IDDocument22 pagesCHE 105 Fall 2019 Exam 1: Your Name: Your IDRamenKing12No ratings yet
- Uci224f 311 TD en Rev ADocument9 pagesUci224f 311 TD en Rev ADieselmotors ManNo ratings yet
- Running Head: Literature Course Reflection 1Document4 pagesRunning Head: Literature Course Reflection 1Paul WahomeNo ratings yet
- Jorge Travieso ResumeDocument2 pagesJorge Travieso ResumeJorge TraviesoNo ratings yet
- Marine Life Text - EC 6th GRADEDocument2 pagesMarine Life Text - EC 6th GRADEwhiteswandiariesNo ratings yet
- Ten Myths About IslamDocument265 pagesTen Myths About Islamkandi_raoNo ratings yet
- Repuela v. Estate of Sps. Larawan & Bacus, 813 SCRA 563 (Digest)Document4 pagesRepuela v. Estate of Sps. Larawan & Bacus, 813 SCRA 563 (Digest)Homer SimpsonNo ratings yet
- The Importance of PraiseDocument2 pagesThe Importance of PraiseBETHUEL P. ALQUIROZNo ratings yet
- Covi D I N LTC: Covi D Posi Ti Ve Resi Dents (SNF & Alf)Document17 pagesCovi D I N LTC: Covi D Posi Ti Ve Resi Dents (SNF & Alf)ABC Action NewsNo ratings yet
- Atb - Group Brochure HmeDocument8 pagesAtb - Group Brochure HmehectorNo ratings yet
- BCIT COMP 7005 TCP and FTP Protocol Analysis Final Project by Wesley Kenzie, December 2010Document117 pagesBCIT COMP 7005 TCP and FTP Protocol Analysis Final Project by Wesley Kenzie, December 2010Wesley Kenzie100% (2)
- Differentiated Lesson PlanDocument18 pagesDifferentiated Lesson PlanAnne Mooney100% (1)
- The IBE Business Ethics Framework - Institute of Business Ethics - IBEDocument5 pagesThe IBE Business Ethics Framework - Institute of Business Ethics - IBEmadNo ratings yet
- Realizing What Teaching Internship Is All About: Learning Task 1Document19 pagesRealizing What Teaching Internship Is All About: Learning Task 1jenelle marianoNo ratings yet
- HD Cse Amended Weekly Schedule 1st To 5th April 2024Document2 pagesHD Cse Amended Weekly Schedule 1st To 5th April 2024rkenuja2004No ratings yet


