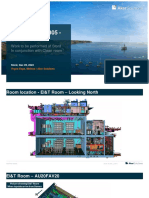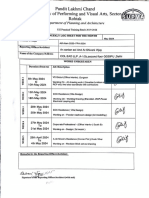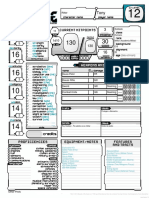0 ratings0% found this document useful (0 votes)
10 views06 - Appendix A4 - Tower Plans
06 - Appendix A4 - Tower Plans
Uploaded by
Xavier LeeThe document contains architectural plans for an 8 Shenton Way building project with multiple levels including basement, ground, podium, office, hotel, residential and roof levels.
Copyright:
© All Rights Reserved
Available Formats
Download as PDF, TXT or read online from Scribd
06 - Appendix A4 - Tower Plans
06 - Appendix A4 - Tower Plans
Uploaded by
Xavier Lee0 ratings0% found this document useful (0 votes)
10 views23 pagesThe document contains architectural plans for an 8 Shenton Way building project with multiple levels including basement, ground, podium, office, hotel, residential and roof levels.
Original Description:
8SW
Original Title
06_Appendix A4_Tower Plans
Copyright
© © All Rights Reserved
Available Formats
PDF, TXT or read online from Scribd
Share this document
Did you find this document useful?
Is this content inappropriate?
The document contains architectural plans for an 8 Shenton Way building project with multiple levels including basement, ground, podium, office, hotel, residential and roof levels.
Copyright:
© All Rights Reserved
Available Formats
Download as PDF, TXT or read online from Scribd
Download as pdf or txt
0 ratings0% found this document useful (0 votes)
10 views23 pages06 - Appendix A4 - Tower Plans
06 - Appendix A4 - Tower Plans
Uploaded by
Xavier LeeThe document contains architectural plans for an 8 Shenton Way building project with multiple levels including basement, ground, podium, office, hotel, residential and roof levels.
Copyright:
© All Rights Reserved
Available Formats
Download as PDF, TXT or read online from Scribd
Download as pdf or txt
You are on page 1of 23
8 Shenton Way
Design Advisory Panel 2 - Appendix
1) Landscape Design - Appendix
2) Lighting Design - Appendix
3) Signage - Appendix
4) Tower Plans - Appendix
© SKIDMORE, OWINGS & MERRILL 2022
8SW WP Submission Plans
Basement Plan
© SKIDMORE, OWINGS & MERRILL 2022
APPENDIX A4 | 1
8SW WP Submission Plans
Ground Level Plan
© SKIDMORE, OWINGS & MERRILL 2022
APPENDIX A4 | 2
8SW WP Submission Plans
Podium Plan
© SKIDMORE, OWINGS & MERRILL 2022
APPENDIX A4 | 3
8SW WP Submission Plans
Office Stack - Lower Office Plans
3rd STY - Sky Terrace 4th STY
© SKIDMORE, OWINGS & MERRILL 2022
APPENDIX A4 | 4
8SW WP Submission Plans
Office Stack - Lower Office Plans
5th STY 6th STY - MEP
© SKIDMORE, OWINGS & MERRILL 2022
APPENDIX A4 | 5
8SW WP Submission Plans
Office Stack - Mid Office Plans
7th STY 8th STY
© SKIDMORE, OWINGS & MERRILL 2022
APPENDIX A4 | 6
8SW WP Submission Plans
Office Stack - Mid Office Plans
9th STY 10th STY
© SKIDMORE, OWINGS & MERRILL 2022
APPENDIX A4 | 7
8SW WP Submission Plans
Office Stack - Mid Office Plans
11th - 14th STY
© SKIDMORE, OWINGS & MERRILL 2022
APPENDIX A4 | 8
8SW WP Submission Plans
Office Stack - High Office Plans
15th STY - Sky Terrace 16th STY
© SKIDMORE, OWINGS & MERRILL 2022
APPENDIX A4 | 9
8SW WP Submission Plans
Office Stack - High Office Plans
17th STY 18th STY
© SKIDMORE, OWINGS & MERRILL 2022
APPENDIX A4 | 10
8SW WP Submission Plans
Office Stack - High Office Plans
19th - 22nd STY
© SKIDMORE, OWINGS & MERRILL 2022
APPENDIX A4 | 11
8SW WP Submission Plans
Hotel Stack - Sky Lobby
24th STY - Hotel Amenities 25th STY - Hotel Sky Lobby / Terrace
© SKIDMORE, OWINGS & MERRILL 2022
APPENDIX A4 | 12
8SW WP Submission Plans
Hotel Stack - Typical Room Plans (9 Keys Total)
26th STY - 9 Keys
© SKIDMORE, OWINGS & MERRILL 2022
APPENDIX A4 | 13
8SW WP Submission Plans
Resi Stack - Refuge / Amenity
27th STY - Refugee / Resi Amenities
© SKIDMORE, OWINGS & MERRILL 2022
APPENDIX A4 | 14
8SW WP Submission Plans
Resi Stack - Studio Plans
28th - 30th STY - Resi Studios
© SKIDMORE, OWINGS & MERRILL 2022
APPENDIX A4 | 15
8SW WP Submission Plans
Resi Stack - Garden Units / Amenity Floor + Typical Resi 1
32nd STY - Resi Amenities 35th - 45th STY - Typical Resi 1
© SKIDMORE, OWINGS & MERRILL 2022
APPENDIX A4 | 16
8SW WP Submission Plans
Resi Stack - Residential Office
33rd STY - Residential-Office 34th STY - Residential-Office
© SKIDMORE, OWINGS & MERRILL 2022
APPENDIX A4 | 17
8SW WP Submission Plans
Resi Stack - Refuge + Typical Resi 2
46th STY - Refuge 47th - 56st STY - Typical Resi 2
© SKIDMORE, OWINGS & MERRILL 2022
APPENDIX A4 | 18
8SW WP Submission Plans
Resi Stack - Typical Resi 3 + Resi JPH 1
57th - 58th STY - Typical Resi 3 59th STY - Resi JPH 1
© SKIDMORE, OWINGS & MERRILL 2022
APPENDIX A4 | 19
8SW WP Submission Plans
Resi Stack - Resi JPH 2 + Resi PH 1
60th STY - Resi JPH 2 61st STY - Resi PH 1
© SKIDMORE, OWINGS & MERRILL 2022
APPENDIX A4 | 20
8SW WP Submission Plans
Resi Stack - Resi PH 2 + Resi PH 3
62nd STY - Resi PH 2 63rd STY - Resi PH 3
© SKIDMORE, OWINGS & MERRILL 2022
APPENDIX A4 | 21
© SKIDMORE, OWINGS & MERRILL 2022
You might also like
- Contruction Manual Estimate - MST Connect 2022Document192 pagesContruction Manual Estimate - MST Connect 2022Orion Pax100% (1)
- Alphard 2011 - Full BookDocument9 pagesAlphard 2011 - Full BookDudy Adhi Prasetyo100% (1)
- Absolut Bazaar X Gaya Raya - Exhibitor Manual - LatestDocument29 pagesAbsolut Bazaar X Gaya Raya - Exhibitor Manual - LatestWL RazakNo ratings yet
- Deutz TBD 226b-6dDocument27 pagesDeutz TBD 226b-6djetdede100% (2)
- Drift Away by Uncle KrackerDocument1 pageDrift Away by Uncle KrackerstevesaboeNo ratings yet
- Coaching Volleyball Coach PDFDocument57 pagesCoaching Volleyball Coach PDFRICHARDNo ratings yet
- 9320a225g - DespieceDocument12 pages9320a225g - DespieceLuis Segovia Cortes100% (3)
- 05 - Appendix A3 - Signage ReportDocument34 pages05 - Appendix A3 - Signage ReportXavier LeeNo ratings yet
- Micronesia Project Transmittal LogbookDocument9 pagesMicronesia Project Transmittal Logbookjaycee0417No ratings yet
- MR - Baskaran: Scope of WorkDocument26 pagesMR - Baskaran: Scope of Workquantanics pvt. ltdNo ratings yet
- Z01uab25.us302 - 66kv C&P RoomDocument20 pagesZ01uab25.us302 - 66kv C&P RoomShone98No ratings yet
- Z01uab25.us305 - Ei&t RoomDocument27 pagesZ01uab25.us305 - Ei&t RoomShone98No ratings yet
- Site Daily Report PDC DashboardDocument10 pagesSite Daily Report PDC DashboardRegine ReglosNo ratings yet
- Design & Build MEP and Civil Works For New Jetty at Sir Baniyas IslandDocument79 pagesDesign & Build MEP and Civil Works For New Jetty at Sir Baniyas Islandmahmoud100% (1)
- Lantana Reno (12.29.22)Document9 pagesLantana Reno (12.29.22)anne kristine restonNo ratings yet
- Bep 1703514648Document21 pagesBep 1703514648ramgstructuralNo ratings yet
- Engineering Master Drawing/Document List (MDL)Document23 pagesEngineering Master Drawing/Document List (MDL)Boishal Bikash BaruahNo ratings yet
- Adobe Scan 9 Jun 2024Document1 pageAdobe Scan 9 Jun 2024Md Atif AlamNo ratings yet
- 1 fcn11443Document2 pages1 fcn11443Muhammad Shihabudin AhmedNo ratings yet
- OneSTore Privatization PPT - 20220927Document26 pagesOneSTore Privatization PPT - 20220927vrlyn grspNo ratings yet
- Doc20240127wa0007. 1Document1 pageDoc20240127wa0007. 1Jakia WashimaNo ratings yet
- (Non-Physical Works) Forcast Schedule 1st Oct - 30 Nov, 2023 (Non-Physical Works)Document3 pages(Non-Physical Works) Forcast Schedule 1st Oct - 30 Nov, 2023 (Non-Physical Works)sitotawbelete665No ratings yet
- Adobe Scan Sep 25, 2023Document1 pageAdobe Scan Sep 25, 2023berthaasampana7No ratings yet
- TCC Concrete Pouring Monitoring Report (As of November 03, 2022)Document21 pagesTCC Concrete Pouring Monitoring Report (As of November 03, 2022)Pablo ArnaldoNo ratings yet
- Crescent Project Schedule Narrative Rev.00-310717Document11 pagesCrescent Project Schedule Narrative Rev.00-310717Mohamed El-shaarawiNo ratings yet
- Civil 2019 v22 Release NoteDocument25 pagesCivil 2019 v22 Release NoteNilay GandhiNo ratings yet
- Daily ReportDocument4 pagesDaily ReportMadiha MukarramaNo ratings yet
- Texas Subcontractor Daily Construction Field Report: InformationDocument4 pagesTexas Subcontractor Daily Construction Field Report: Informationrichard whiteNo ratings yet
- SPRF 002Document99 pagesSPRF 002Muhammad IhsanNo ratings yet
- Project Schedule: Technical & Economical Bid. Fist PhaseDocument3 pagesProject Schedule: Technical & Economical Bid. Fist PhaseklmNo ratings yet
- JNTUH B.tech 2-1, 2-2 Sem Exams Notification July 2024Document2 pagesJNTUH B.tech 2-1, 2-2 Sem Exams Notification July 2024Aryan RajNo ratings yet
- Market Pulse CBD Nov-22Document17 pagesMarket Pulse CBD Nov-22Lok SoNo ratings yet
- Pelham and Victoria Scan To BIM - HYD Team Work Reportork RDocument11 pagesPelham and Victoria Scan To BIM - HYD Team Work Reportork RrajdeepdasNo ratings yet
- Final Time Table Fifth Semester Pavas 2021-22Document5 pagesFinal Time Table Fifth Semester Pavas 2021-22sulbha mehtaNo ratings yet
- ACSS Management SystemDocument23 pagesACSS Management SystemT.SelkirkNo ratings yet
- Tender Briefing Report - Merlimau - Rev 1Document13 pagesTender Briefing Report - Merlimau - Rev 1Nasrul zubainiNo ratings yet
- Project Calender-CS-5Document1 pageProject Calender-CS-5clan90235No ratings yet
- ISPL PROPOSAL-IQN-21!01!006 Rev 10 Pakitex Boards-WarehouseDocument14 pagesISPL PROPOSAL-IQN-21!01!006 Rev 10 Pakitex Boards-WarehouseJunaid RazaNo ratings yet
- 17 Fabuary 2023Document43 pages17 Fabuary 2023siti nur fatihahNo ratings yet
- LIST OF METHOD STATEMENTS - Comments To MINTDocument1 pageLIST OF METHOD STATEMENTS - Comments To MINTshoebNo ratings yet
- PISI 19-Daily Activity Report - 1Document1 pagePISI 19-Daily Activity Report - 1Elaiza ReyesNo ratings yet
- G + 9 Work ScheduleDocument2 pagesG + 9 Work ScheduleabdiNo ratings yet
- Project-Final - MBA 7001-MIVIDA-FinalDocument32 pagesProject-Final - MBA 7001-MIVIDA-FinalMohamed El-shaarawi0% (1)
- MS For Capping Beam Cast in Situ - Rev BDocument115 pagesMS For Capping Beam Cast in Situ - Rev Bsdfaraz1980No ratings yet
- Dokumen - Tips Sikandar Ccie RSV 5 Workbook Ip Services QosDocument269 pagesDokumen - Tips Sikandar Ccie RSV 5 Workbook Ip Services QosIrshad KhanNo ratings yet
- EDD Staff Loading & Way Forward H2 2023Document9 pagesEDD Staff Loading & Way Forward H2 2023Sumantra ChattopadhyayNo ratings yet
- 02 MAO Monthly Report Apr 20 PDFDocument80 pages02 MAO Monthly Report Apr 20 PDFjonesNo ratings yet
- Draft One Page Project StatusDocument3 pagesDraft One Page Project StatusDirektur JancukNo ratings yet
- 01 In03 Dci DS 2 SC5Document12 pages01 In03 Dci DS 2 SC5nileshjangid.bhawarlaljangidNo ratings yet
- Cfirst 124299Document2 pagesCfirst 124299prathameshghadi1999No ratings yet
- N430 - Scope OverviewDocument12 pagesN430 - Scope Overviewzakaria.aouam.dzNo ratings yet
- SDL05Document6 pagesSDL05Faisal HamdanNo ratings yet
- Al Kashaf ProfileDocument28 pagesAl Kashaf ProfileMohammad NasirNo ratings yet
- Work Order - Quotation For Telemetry Site - FinalDocument2 pagesWork Order - Quotation For Telemetry Site - FinalWajid MalikNo ratings yet
- Tools For Dry Machining-5jul16Document13 pagesTools For Dry Machining-5jul16bhavyaNo ratings yet
- Project Schedule InternalDocument11 pagesProject Schedule InternalAlwi BachtiarNo ratings yet
- Appendix E Chapter 4 Housing SEPP ReportDocument46 pagesAppendix E Chapter 4 Housing SEPP Reportjessegrima123No ratings yet
- E House ReferncesDocument15 pagesE House Referncesnitin_sharma2556No ratings yet
- R10-H10-KEO-MOM-SU-0026 - TRSP H10 LEED MoM 230509Document18 pagesR10-H10-KEO-MOM-SU-0026 - TRSP H10 LEED MoM 230509Barkat UllahNo ratings yet
- Final 8 Ppeosnewsiss 7 June 2019 WebDocument8 pagesFinal 8 Ppeosnewsiss 7 June 2019 WebFilipe DiasNo ratings yet
- Activity Report For July 2020 - Pravin AwalkondeDocument6 pagesActivity Report For July 2020 - Pravin AwalkondePravin AwalkondeNo ratings yet
- Activity Report For June 2020 - Pravin AwalkondeDocument6 pagesActivity Report For June 2020 - Pravin AwalkondePravin AwalkondeNo ratings yet
- Jack-Up InvestCo 3 PLC - Company Update ProposalDocument18 pagesJack-Up InvestCo 3 PLC - Company Update ProposalluluNo ratings yet
- ANRD-INF-MFC-FA-5765-0002 - 001 - Planning PackageDocument4 pagesANRD-INF-MFC-FA-5765-0002 - 001 - Planning PackageSudeepDPoojaryNo ratings yet
- SN Su 500 002Document1 pageSN Su 500 002Xavier LeeNo ratings yet
- SD 001 SD 001Document1 pageSD 001 SD 001Xavier LeeNo ratings yet
- SN Su 500 001Document1 pageSN Su 500 001Xavier LeeNo ratings yet
- PL of 500 003Document1 pagePL of 500 003Xavier LeeNo ratings yet
- FP of 500 001Document1 pageFP of 500 001Xavier LeeNo ratings yet
- PL RS 500 001Document1 pagePL RS 500 001Xavier LeeNo ratings yet
- SN of 500 002Document1 pageSN of 500 002Xavier LeeNo ratings yet
- Notes:: HT CSRDocument1 pageNotes:: HT CSRXavier LeeNo ratings yet
- 208048.02 Elv GN 200 001Document1 page208048.02 Elv GN 200 001Xavier LeeNo ratings yet
- SN GN 001 003Document1 pageSN GN 001 003Xavier LeeNo ratings yet
- 208048.02 Elv BS 500 001Document1 page208048.02 Elv BS 500 001Xavier LeeNo ratings yet
- GN 300 002Document1 pageGN 300 002Xavier LeeNo ratings yet
- BS 500 003Document1 pageBS 500 003Xavier LeeNo ratings yet
- GN 001 002Document1 pageGN 001 002Xavier LeeNo ratings yet
- BS 500 004Document1 pageBS 500 004Xavier LeeNo ratings yet
- Tde133 SKW Cga 1230Document1 pageTde133 SKW Cga 1230Xavier LeeNo ratings yet
- Gep-1621-V1 Spec enDocument4 pagesGep-1621-V1 Spec enXavier LeeNo ratings yet
- 04 - Appendix A2 - Lighting ReportDocument18 pages04 - Appendix A2 - Lighting ReportXavier LeeNo ratings yet
- Gep 0820W120Document3 pagesGep 0820W120Xavier LeeNo ratings yet
- BH9Document2 pagesBH9Xavier LeeNo ratings yet
- C1A Security System Technical ProposalDocument6 pagesC1A Security System Technical ProposalXavier LeeNo ratings yet
- S.DW.01 - B - Diaphragm Wall Site PlanDocument1 pageS.DW.01 - B - Diaphragm Wall Site PlanXavier LeeNo ratings yet
- Pressure-Relief ValveDocument1 pagePressure-Relief ValveXavier LeeNo ratings yet
- S.DW.03 - B - Diaphragm Wall ElevationsDocument1 pageS.DW.03 - B - Diaphragm Wall ElevationsXavier LeeNo ratings yet
- S.DW.13 - B - Ground Improvement DetailDocument1 pageS.DW.13 - B - Ground Improvement DetailXavier LeeNo ratings yet
- 大截面混凝土梁分层浇筑施工工法Document6 pages大截面混凝土梁分层浇筑施工工法Xavier LeeNo ratings yet
- Shoring c60Document6 pagesShoring c60Xavier LeeNo ratings yet
- Method Statement For Pipe JackingDocument11 pagesMethod Statement For Pipe JackingXavier LeeNo ratings yet
- Berita Bahasa InggrisDocument2 pagesBerita Bahasa InggrisjohnNo ratings yet
- Achilles EbookDocument7 pagesAchilles Ebookmadimadi11No ratings yet
- FifthAgeCharacterSheet 1.0Document2 pagesFifthAgeCharacterSheet 1.0Tio TonyNo ratings yet
- Cardiorespiratory PrescriptionDocument3 pagesCardiorespiratory PrescriptionAshley AbelaNo ratings yet
- ItesmDocument2 pagesItesmapi-393149702No ratings yet
- 5639 British BandsmanDocument16 pages5639 British BandsmanRafael GonzálezNo ratings yet
- 1NU02 Integumentary SystemDocument6 pages1NU02 Integumentary SystemChan TalNo ratings yet
- Charge FAQ Can Vital Strike Be Used On A Charge?: Source Full-Round ActionDocument4 pagesCharge FAQ Can Vital Strike Be Used On A Charge?: Source Full-Round ActionChris CampbellNo ratings yet
- Mbbsopenmerit2019 PDFDocument948 pagesMbbsopenmerit2019 PDFHassan AhmedNo ratings yet
- G7 Science Q3 - Week 1 - 2 - Force and Motion StandardsDocument94 pagesG7 Science Q3 - Week 1 - 2 - Force and Motion StandardsMarian Joy RodriguezNo ratings yet
- Dubai Mall Landside Metro Bus - Dubai Design District Zõ - DC Ó% Ó? - V - C FO Ó% Eï (Ð ( @ (Document1 pageDubai Mall Landside Metro Bus - Dubai Design District Zõ - DC Ó% Ó? - V - C FO Ó% Eï (Ð ( @ (Dubai Q&ANo ratings yet
- Registration 2012 13Document3 pagesRegistration 2012 13Rama Hanuman PulipakaNo ratings yet
- Whirl enDocument18 pagesWhirl ennaz yanaNo ratings yet
- Covering Fire!: General Principles Playing The Game MeleeDocument1 pageCovering Fire!: General Principles Playing The Game MeleedraksNo ratings yet
- Latest Price List of Top Running PartsDocument14 pagesLatest Price List of Top Running PartsSourabh TiwariNo ratings yet
- D&Amp D5e - (DM' S Guild) - Planescape Heroes v1.0Document72 pagesD&Amp D5e - (DM' S Guild) - Planescape Heroes v1.0Dario Figueroa100% (5)
- Clash Royale Stats - Http://clashroyalehackz - ComDocument3 pagesClash Royale Stats - Http://clashroyalehackz - ComLowellSheltonNo ratings yet
- Drumline SummaryDocument1 pageDrumline SummaryunicornNo ratings yet
- 10.2. ABS Bendix Air (Cont.), P. 2: Electrical Circuit Diagram ManualDocument393 pages10.2. ABS Bendix Air (Cont.), P. 2: Electrical Circuit Diagram ManualMax Ander Rojas FernandezNo ratings yet
- Build Up Rate Format - ConcretorDocument6 pagesBuild Up Rate Format - ConcretorFaiz Ahmad80% (10)
- Africa Cup of NationsDocument17 pagesAfrica Cup of NationsJack MannNo ratings yet
- Ojo: ¡Si Algunos Símbolos No Se Despliegan Correctamente en Su Computador, Use La Version PDF!Document4 pagesOjo: ¡Si Algunos Símbolos No Se Despliegan Correctamente en Su Computador, Use La Version PDF!Adriana Vargas100% (1)
- 2019 Smart National Open Badminton Tournament ProspectusDocument3 pages2019 Smart National Open Badminton Tournament ProspectusFrancis Jayson CastilloNo ratings yet
- Mwos DailyfixtureDocument35 pagesMwos DailyfixtureEvidence KuteNo ratings yet
- 1st Summative Test in Science Quarte 3Document3 pages1st Summative Test in Science Quarte 3Sheilla T. VelasquezNo ratings yet





















































































































