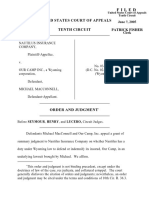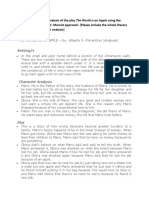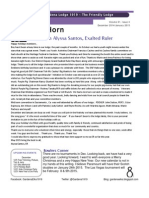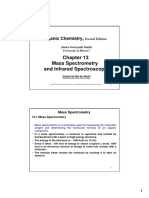300 Tree Planting
300 Tree Planting
Uploaded by
Mohamed AbdoCopyright:
Available Formats
300 Tree Planting
300 Tree Planting
Uploaded by
Mohamed AbdoOriginal Title
Copyright
Available Formats
Share this document
Did you find this document useful?
Is this content inappropriate?
Copyright:
Available Formats
300 Tree Planting
300 Tree Planting
Uploaded by
Mohamed AbdoCopyright:
Available Formats
TREE PIT PLAN :
1750mm RADIUS
quality:
trunk circumference 20 to 25cm girth @ 1.0m height
clear stem to 1.8 m high minimum
upright development, strong single leader
bark free of damage
free of abrasion and disease
species specific root development fitting to age and Supporting stake
75mm dia x 1.8m long
with cushioned ties
size of the appropriate tree 100mm dia perforated upvc
drainage pipe wrapped around rootball Min 600mm nutrient rich,
with irrigation cap free draining topsoil
to BS 3882:2015
75mm deep mulch layer
sufficient fibrous roots 500mm radius around tree trunk
500mm Deep Root barrier - Ribbed 500mm Deep Root barrier - Ribbed
rootball fitting to the species and size of the plant
consistent rooting
Reed mat or bamboo mat
SMALL TREE / SPECIMEN SHRUB PLANTING 02
Triple stakes 75mm dia x 1.8m long with 300
cross bars 75mm half-round x ~ 650mm
long (all tanalised) with cushioned ties
100mm dia perforated upvc
drainage pipe wrapped around rootball
Min 1000mm nutrient rich,
free draining topsoil
75mm deep mulch layer to BS 3882:2015
500mm radius around tree trunk
100mm pea gravel
to base of tree pit
100mm dia drainage pipe wrapped around rootball
1000
100mm deep gravel drainage layer to base of tree pit
1750
Free Draining Subgrade
SPECIMEN TREE PLANTING - Soft Landscape 01
300
Reed mat or bamboo mat 35mm poly woven webbing straps
wrapped around rootball
with steel wire anchors ratchet tensioned
100mm dia perforated upvc to min 3No. deadman anchors
drainage pipe wrapped around rootball
with irrigation cap
Geogrid soil reinforcement layer
Tree grill / tree surround bolted to
stainless steel frame Structural Soil
on concrete strip foundation Min 1000mm nutrient rich,
engineered topsoil
Specified surface finish
300mm deep root director 300mm deep root director
REV DESCRIPTION ISSUED BY DATE
1m Deep Root barrier - Ribbed 1m Deep Root barrier - Ribbed
MITCHELL + ASSOCIATES
LANDSCAPE ARCHITECTURE URBAN DESIGN
Unit 5, Woodpark, The Rise, Glasnevin, Dublin 9, Ireland t: + 353 1 454 5066 e:info@mitchellassoc.net
1000
PROJECT
RICHMOND ROAD
CLIENT
HOLLYBROOK HOMES
JOB NO.
RIC0001
DRAWING
VARIES TREE PLANTING
DRAWING NO.
LRIC-MA-XX-XX-DR-L-300
DRAWN BY CHECKED DATE
COLINE FORTIN AH 08/11/2021
SPECIMEN TREE PLANTING - Hard Landscape 03 STATUS: SCALE REVISION
PLANNING 1:25 @ A1 00
300
NOTES:
All dimensions are in millimeters unless otherwise stated and shall be checked and confirmed by the contractor on site. Any
discrepancies shall be immediately reported to the landscape architects. Work to figured dimensions only - Do not scale from
drawing. Do Not Scale. Use Figured Dimensions Only. Not for Construction Purposes unless Specifically Marked.
© THIS DRAWING IS COPYRIGHT OF MITCHELL + ASSOCIATES
You might also like
- 25m Floating Pontoon Whaft - Scantling CalculationDocument4 pages25m Floating Pontoon Whaft - Scantling Calculationnavalarchmarine100% (2)
- Manual OXYGEN Installation 1 1Document28 pagesManual OXYGEN Installation 1 1Arturo Armuelles100% (1)
- 301 Tree Planting On Podium LevelDocument1 page301 Tree Planting On Podium LevelMohamed AbdoNo ratings yet
- LANDROSS MARIE STREET MIDBLOCK LAYOUT-ISO A1 LayoutDocument1 pageLANDROSS MARIE STREET MIDBLOCK LAYOUT-ISO A1 LayoutLerato Dee NegsNo ratings yet
- 2020-0-01 Sokaway DrawingDocument1 page2020-0-01 Sokaway DrawingerniE抖音 AI Mobile Phone Based MovieNo ratings yet
- Straining Post Intermediate Post 2.5 Meter Length Between PostsDocument1 pageStraining Post Intermediate Post 2.5 Meter Length Between PostsSheeraz KhanNo ratings yet
- Septic Tanks and Soak PitsDocument1 pageSeptic Tanks and Soak PitsRooney muteti100% (1)
- 3.0 Standard Vertical Forms: Figure 1: Up To 18 Metres High - Soldiers Supporting FormfaceDocument4 pages3.0 Standard Vertical Forms: Figure 1: Up To 18 Metres High - Soldiers Supporting Formfacealiengineer953No ratings yet
- CHURCH STREET MIDBLOCK LAYOUT-ISO A1 LayoutDocument1 pageCHURCH STREET MIDBLOCK LAYOUT-ISO A1 LayoutLerato Dee NegsNo ratings yet
- KIRK KWM Mist Eliminators2Document3 pagesKIRK KWM Mist Eliminators2TesisAyF ProyectoNo ratings yet
- Elevated 20m3 TankDocument1 pageElevated 20m3 TankpeninahNo ratings yet
- House Raraza A2Document1 pageHouse Raraza A2mdizanqaba9No ratings yet
- Uk Bro Sub-TillerengwebDocument4 pagesUk Bro Sub-TillerengwebYuriyNo ratings yet
- DWL - Landscape - 551-02-05 Marress House - Landscape Details (13!03!20)Document1 pageDWL - Landscape - 551-02-05 Marress House - Landscape Details (13!03!20)etritNo ratings yet
- Dimensiuni Placă: MasterDocument3 pagesDimensiuni Placă: MasterRemus NicuțăNo ratings yet
- Truss DEtailDocument1 pageTruss DEtailjerick calingasanNo ratings yet
- Maximum Depth From Cover Level To Soffit of Pipe 3.0 MDocument1 pageMaximum Depth From Cover Level To Soffit of Pipe 3.0 MKot FareNo ratings yet
- 5700 Afp 1 108FDocument2 pages5700 Afp 1 108FCarlos GonzálezNo ratings yet
- Integral Water ProofingDocument1 pageIntegral Water ProofingSITE Er.RAMESH KARRUPIAHNo ratings yet
- Closet Section Thru ''C'' ADocument1 pageCloset Section Thru ''C'' ArusselcdayaoNo ratings yet
- Detail "F" (Elevation) Detail "G" (Elevation) Detail "G" (Side View)Document1 pageDetail "F" (Elevation) Detail "G" (Elevation) Detail "G" (Side View)DARSHAN ROYGAGANo ratings yet
- WE DesignGuide HDI Poster en WebDocument1 pageWE DesignGuide HDI Poster en WebStephen Walker-WeinshenkerNo ratings yet
- Gypsum Ceilin22g ModelDocument1 pageGypsum Ceilin22g ModelDivnoor KaurNo ratings yet
- Chainwire Brochure LRDocument3 pagesChainwire Brochure LRBen GregsonNo ratings yet
- Dm-A11 SBV Standard Beach Villa Mvac r0!06!10-202 - 241007 - 215905Document1 pageDm-A11 SBV Standard Beach Villa Mvac r0!06!10-202 - 241007 - 215905mageekaNo ratings yet
- Plan View: Detail-ADocument1 pagePlan View: Detail-Aabdul vertexNo ratings yet
- TechnicalDrawing - MAJOR BUS SHELTERDocument3 pagesTechnicalDrawing - MAJOR BUS SHELTERyoudhffgNo ratings yet
- jORISSEN AND LANDROSS LAYOUT-ISO A1 LayoutDocument1 pagejORISSEN AND LANDROSS LAYOUT-ISO A1 LayoutLerato Dee NegsNo ratings yet
- Figure QW-462.1 (A) Tension - Reduced Section - Plate: ASME BPVC - IX-2019Document2 pagesFigure QW-462.1 (A) Tension - Reduced Section - Plate: ASME BPVC - IX-2019Carlos Lluen AquinoNo ratings yet
- 300 MM Span Mini Hand Launch Glider: Rear ViewDocument1 page300 MM Span Mini Hand Launch Glider: Rear ViewAlberto Casillas FigueroaNo ratings yet
- SlidiaDocument6 pagesSlidiatinkdavid7No ratings yet
- Zaxis 50uDocument7 pagesZaxis 50uashokrawat010% (1)
- Knitex Dresses-Hot Water TankDocument1 pageKnitex Dresses-Hot Water TankEtcl FactoryNo ratings yet
- 302 Shrub Grass and Hedge PlantingDocument1 page302 Shrub Grass and Hedge PlantingMohamed AbdoNo ratings yet
- Do Not Scale, If in Doubt Please Contact Urban Glass For ClarityDocument1 pageDo Not Scale, If in Doubt Please Contact Urban Glass For ClarityErnie ErnieNo ratings yet
- Screenshot 2024-08-16 at 6.00.01 AMDocument1 pageScreenshot 2024-08-16 at 6.00.01 AMnasir manzoorNo ratings yet
- Do Not Scale, If in Doubt Please Contact Urban Glass For ClarityDocument1 pageDo Not Scale, If in Doubt Please Contact Urban Glass For ClarityErnie ErnieNo ratings yet
- Cedar Shakes Shingles Application enDocument20 pagesCedar Shakes Shingles Application enAlex IacobNo ratings yet
- 6 Tons Winch Stackable-ModelDocument1 page6 Tons Winch Stackable-Modelmohamed adel ElreedyNo ratings yet
- Complete Package For High Quality Label PrintingDocument4 pagesComplete Package For High Quality Label PrintingTarik OumokraneNo ratings yet
- Manholes and Inspection Chamber SizeDocument1 pageManholes and Inspection Chamber SizeKrishna PATELNo ratings yet
- Beam Shear Cal Along XxDocument4 pagesBeam Shear Cal Along XxRishikesh YadavNo ratings yet
- Pencacah 1Document1 pagePencacah 1Encep ManchuniianNo ratings yet
- IMG_20240603_0008Document1 pageIMG_20240603_0008Majed WannousNo ratings yet
- Grouted Riprap Class A: 16mm Dia. RSB SPACED at 400mm O.C. BOTHWAYSDocument1 pageGrouted Riprap Class A: 16mm Dia. RSB SPACED at 400mm O.C. BOTHWAYSI am CanapeeNo ratings yet
- Section of Pier: 42-25 MM Ø BarsDocument1 pageSection of Pier: 42-25 MM Ø Barsshekhar Nath chapagainNo ratings yet
- Plano Mecanico de Detalle - Py UtpDocument1 pagePlano Mecanico de Detalle - Py UtpnelsonNo ratings yet
- Construction Exit Vibration GridDocument1 pageConstruction Exit Vibration GridWing MacNo ratings yet
- Technical-Documentation (Casar)Document32 pagesTechnical-Documentation (Casar)Caio AraujoNo ratings yet
- Sainte Lizaigne e Cub sl003 enDocument4 pagesSainte Lizaigne e Cub sl003 enPartene PaulaNo ratings yet
- Type 2.1Document1 pageType 2.1daveglai24No ratings yet
- Knotted Fence Tata WironDocument4 pagesKnotted Fence Tata WironvdrizzilsNo ratings yet
- Foundation of Court Asphalt+Concrete enDocument1 pageFoundation of Court Asphalt+Concrete enkamalNo ratings yet
- VRB 23.900 LKC Skue 30 DgreeDocument1 pageVRB 23.900 LKC Skue 30 DgreeSUSHEEL KUMAR KANAUJIYANo ratings yet
- Slab Panel Formwork Arrangement (Plywood Sheet) - ModelDocument1 pageSlab Panel Formwork Arrangement (Plywood Sheet) - Modelsarah.rajadurai31No ratings yet
- Type PDocument2 pagesType PEmin KorkmazNo ratings yet
- Front Elevation 1:100 West Elevation 1:100: E E D D C C B B A ADocument1 pageFront Elevation 1:100 West Elevation 1:100: E E D D C C B B A AKamagara Roland AndrewNo ratings yet
- Drawing Approved 1365910Document1 pageDrawing Approved 1365910Mayur BagaitkarNo ratings yet
- Netpack NP 350: Vertical Form, Fill and Seal MachineDocument2 pagesNetpack NP 350: Vertical Form, Fill and Seal MachineJuan OrtegaNo ratings yet
- Glass Fibre Reinforced Gypsum GFRG BlockDocument6 pagesGlass Fibre Reinforced Gypsum GFRG BlockMohamed AbdoNo ratings yet
- RKD ZZ ZZ DR A 1004 Existing Site Plan Land OwnershipDocument1 pageRKD ZZ ZZ DR A 1004 Existing Site Plan Land OwnershipMohamed AbdoNo ratings yet
- How To Incorporate River Rock and HardscDocument4 pagesHow To Incorporate River Rock and HardscMohamed AbdoNo ratings yet
- Mirum FlyerDocument2 pagesMirum FlyerMohamed AbdoNo ratings yet
- Square FlyerDocument2 pagesSquare FlyerMohamed AbdoNo ratings yet
- Chapter 123Document33 pagesChapter 123Princess OdaraNo ratings yet
- Manual Reloj Checador PYRAMID 3500Document39 pagesManual Reloj Checador PYRAMID 3500Edwin MaldonadoNo ratings yet
- OpenNebula WorkshopDocument5 pagesOpenNebula WorkshopThangavel MuruganNo ratings yet
- The Military Papers, 1940-48, of Field-Marshal Sir Claude Auchinleck A Calendar and Index (Bulletin of The John Rylands University Library of Manchester)Document250 pagesThe Military Papers, 1940-48, of Field-Marshal Sir Claude Auchinleck A Calendar and Index (Bulletin of The John Rylands University Library of Manchester)xib4esalesNo ratings yet
- Lac 1 - Nature of ReadingDocument16 pagesLac 1 - Nature of ReadingEmy MaquilingNo ratings yet
- Heena Siddiqui: ObjectiveDocument2 pagesHeena Siddiqui: Objectiveheena siddiquiNo ratings yet
- Laboratory Safety Manual V1.1 Sep2023Document22 pagesLaboratory Safety Manual V1.1 Sep2023Tajamul HassanNo ratings yet
- Oral Fluid Nanosensor Test (OFNASET) With Advanced Electrochemical-Based Molecular Analysis PlatformDocument10 pagesOral Fluid Nanosensor Test (OFNASET) With Advanced Electrochemical-Based Molecular Analysis PlatformSusanth AlapatiNo ratings yet
- Familia Acanthaceae en PanamáDocument8 pagesFamilia Acanthaceae en PanamáMario Junior Zegarra VásquezNo ratings yet
- Identifying Variables PracticeDocument26 pagesIdentifying Variables PracticeMa Cyril Dawn MuncadaNo ratings yet
- Nautilus Insurance v. Our Camp Inc., 10th Cir. (2005)Document9 pagesNautilus Insurance v. Our Camp Inc., 10th Cir. (2005)Scribd Government DocsNo ratings yet
- United States v. Danny M. Neighbors, 23 F.3d 306, 10th Cir. (1994)Document8 pagesUnited States v. Danny M. Neighbors, 23 F.3d 306, 10th Cir. (1994)Scribd Government DocsNo ratings yet
- Write An Analysis of The Play The World Is An Apple Using TheDocument2 pagesWrite An Analysis of The Play The World Is An Apple Using TheChloie CastrojoNo ratings yet
- LUCY31067 Product Portfolio - AW - WEBDocument42 pagesLUCY31067 Product Portfolio - AW - WEBShu Yan CheungNo ratings yet
- Manual For LTO 86B 106A 126ADocument8 pagesManual For LTO 86B 106A 126AAllan RoosmaaNo ratings yet
- Psychology of Sports CoachingDocument7 pagesPsychology of Sports CoachingPaulNo ratings yet
- Basic Eco Concepts PDF FDocument48 pagesBasic Eco Concepts PDF Fyilma7gNo ratings yet
- ElkHorn Dec2014 Jan2015 FINAL 2Document14 pagesElkHorn Dec2014 Jan2015 FINAL 2JaxNo ratings yet
- AI in HealthcareDocument8 pagesAI in Healthcaresammayekar14No ratings yet
- Cell Membranes & Transport 1Document77 pagesCell Membranes & Transport 1Alen SheenNo ratings yet
- Ambo University Woliso Campus, Technology and Informatics School Department of Computer ScienceDocument48 pagesAmbo University Woliso Campus, Technology and Informatics School Department of Computer ScienceNoel GirmaNo ratings yet
- MS - Chapter13 - RevDocument23 pagesMS - Chapter13 - RevVishnu VichuNo ratings yet
- Active and Passive Voice Exercise: AnswersDocument11 pagesActive and Passive Voice Exercise: AnswersFxwireless100% (2)
- Euthanasia Should Be Made Legal in MalaysiaDocument2 pagesEuthanasia Should Be Made Legal in MalaysiaChua Yang Lip100% (2)
- Week1 English 1 INTRODUCTIONDocument15 pagesWeek1 English 1 INTRODUCTIONAndy KurniawanNo ratings yet
- Office of The Punong BarangayDocument2 pagesOffice of The Punong Barangayneil navarroNo ratings yet
- Yamaha RX-797Document83 pagesYamaha RX-797venkatNo ratings yet
- Canada - Sec.1 - SummDocument3 pagesCanada - Sec.1 - Summjahira padillaNo ratings yet
- Portable SoftwareDocument21 pagesPortable SoftwaresebastienNo ratings yet




























































































