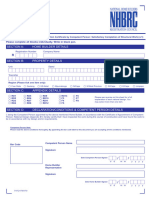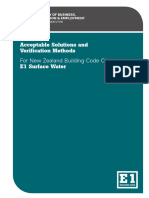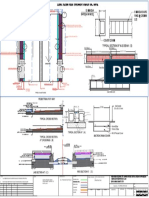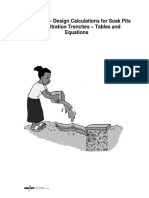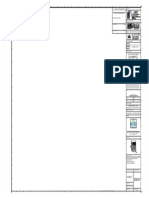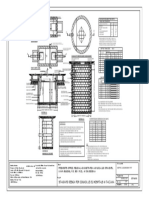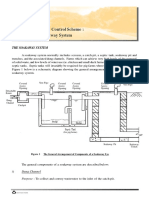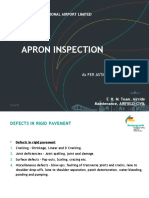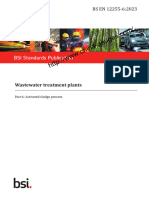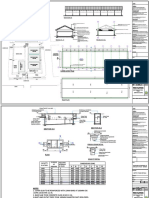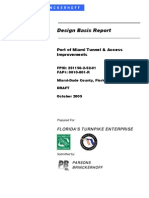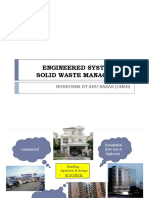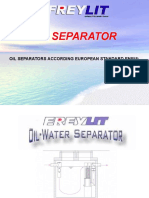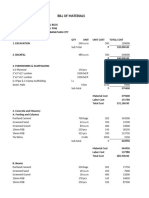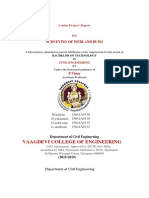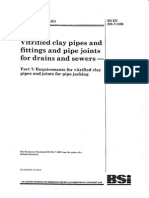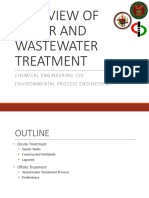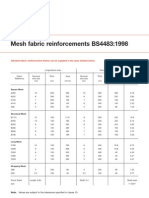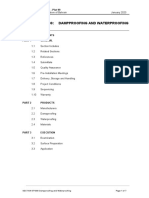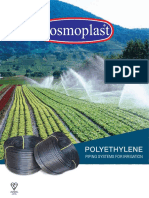Septic Tanks and Soak Pits
Septic Tanks and Soak Pits
Uploaded by
Rooney mutetiCopyright:
Available Formats
Septic Tanks and Soak Pits
Septic Tanks and Soak Pits
Uploaded by
Rooney mutetiOriginal Title
Copyright
Available Formats
Share this document
Did you find this document useful?
Is this content inappropriate?
Copyright:
Available Formats
Septic Tanks and Soak Pits
Septic Tanks and Soak Pits
Uploaded by
Rooney mutetiCopyright:
Available Formats
600 x450 mm MH cover & frame
150 mm rc cover slab
150
NB . 1 .Soak pits o be used
GL GL
on soils with good absorption
eg sand ,red soil etc
140 mm thick
600
2.Depth to be specified 3M masonry wall
inlet
1:3:6 conc .
VARIES (3-6M )
100
150
12 mm dia. ms bars
at 150 mm
c / c bothways
200 mm dia . stone blocks
for loose ground or where
SOAK PIT specified
SCALE 1:125
Floor plan
Typical section
125 mm RC cover slab 600 x450 mm cover
to engineer's detail and frame
GL GL
Inlet Outlet
200
manhole TWL manhole
500
500
200
300
Invert level of Sub -soil drain
incoming drain
F2
F1
200 mm thick masonry
stone wall with 10 mm
10 mm water proofing
rendering to approval
rendering to approval
Section A - A
B
200 800 200 D 200 800 200
200
A 100 B 100 C
1,800
A A
600
200
Floor plan B
SEPTIC TANK DETAILS
Scale 1:125
TYPPE CAPACITY NO . OF DESLUDGING DIMENSIONS IN MM
IN PERSONS INTERVAL
LITRES (YEARS ) A B C D E F1 F2
A 3000 10 2 800 1000 1000 3000 800 1200 1400
B 6000 20 2 800 1400 1200 3600 1400 1500 1400
C 9000 30 2 800 1400 1200 3600 1800 1500 1400
D 12000 40 2 800 1600 1400 4000 2000 1500 1300
E 15000 50 2 800 1600 1400 4000 2400 1500 1200
F 22500 100 1.5 800 3600 1800 5600 3000 1850 1500
G 45000 200 1.5 800 5600 2800 8600 3600 2040 1500
H 67500 300 1.5 800 7600 3800 11600 4000 2260 1500
I 90000 400 1.5 800 8800 4400 13400 4600 2380 1500
PROJECT NAME: DRAWING NAME
GENERAL NOTES PROPOSED RESIDENTIAL DEVELOPMENT ON SEPTIC TANK AND SOAK PIT
1. All dimensions are in mm unless otherwise stated L/R NO. 2101 YATTA SUBCOUNTY,
MACHAKOS COUNTY
SCALE: DATE:
2. Do not scale off the drawing, use only figured dimensions AS INDICATED 09-01-2022
and incase of any discrepancy report to the design architect. CLIENT NAME: ARCHITECT/ENGINEER PROJECT NO:
MR & MRS JOSHUA
3. All soils on cut embarkments to be stabilised and the slope not MWANZIA 0704144351
to exceed the natural angle of repose. SSD/01/2022-A-01
4. All levels and dimensions to be confirmed on site prior to REVISION HISTOTY:
commencement of any works and any discrepancy to be reported
S/N DATE DESCRIPTION DRAWING NO:
to the design architect.
5. For all structural works kindly refer to the structural drawings
6. Depth of foundation to be determined on site subject to
Engineer's approval.
GSPublisherVersion 0.15.100.100
You might also like
- SBM (2.O) Ready Recknor-Final-SignedDocument108 pagesSBM (2.O) Ready Recknor-Final-SignedATHARSBGNo ratings yet
- Appendix D1-FormDocument2 pagesAppendix D1-FormrodystjamesNo ratings yet
- Septic Tank and Soak PitDocument4 pagesSeptic Tank and Soak PitDheeraj TkNo ratings yet
- 4.0M Crusher Run Road: (200mm THK.) FFL +0.000mDocument1 page4.0M Crusher Run Road: (200mm THK.) FFL +0.000mAzree Mohd NoorNo ratings yet
- Kyenjojo District Local Government: Republic of UgandaDocument35 pagesKyenjojo District Local Government: Republic of UgandaOpendi CharlesNo ratings yet
- E1 Surface Water 1st Edition Amendment 12Document59 pagesE1 Surface Water 1st Edition Amendment 12Stuart TanseyNo ratings yet
- StormDocument8 pagesStormRabindra SinghNo ratings yet
- Footpath Sections All PDFDocument1 pageFootpath Sections All PDFANKESH SHRIVASTAVANo ratings yet
- Appendix 3 - Design Calculations For Soak Pits and Infiltration Trenches - Tables and EquationsDocument47 pagesAppendix 3 - Design Calculations For Soak Pits and Infiltration Trenches - Tables and EquationsengdireccionNo ratings yet
- Community Water Point - and Washing PlaceDocument1 pageCommunity Water Point - and Washing PlaceRic ReeNo ratings yet
- Title Block For As Built Drawings Rev. 1Document1 pageTitle Block For As Built Drawings Rev. 1engrreypjdecatoriaNo ratings yet
- Gate House PDFDocument1 pageGate House PDFJoseph Mwangi WambuguNo ratings yet
- Septic Tank 16.08.19-ModelDocument1 pageSeptic Tank 16.08.19-ModelAnindit MajumderNo ratings yet
- Septic Tank Septic Tank Soakaway PitDocument1 pageSeptic Tank Septic Tank Soakaway PitLenny Erasto100% (3)
- Sub6 Soakaway-System PDFDocument5 pagesSub6 Soakaway-System PDFkelvinNo ratings yet
- Inspection of Rigid PavementDocument20 pagesInspection of Rigid PavementBibudhendu MishraNo ratings yet
- Nagpur Metro-Cn-101&102-Nagpur Metro-Cn-102Document1 pageNagpur Metro-Cn-101&102-Nagpur Metro-Cn-102rohitNo ratings yet
- SHC 202 FinalDocument281 pagesSHC 202 FinalAmr HassanNo ratings yet
- EN 12255 6 Wastewater Treatment Plants PDocument66 pagesEN 12255 6 Wastewater Treatment Plants PHoài An LêNo ratings yet
- Kerugoya Market Layout & Septic Tank DetailsDocument2 pagesKerugoya Market Layout & Septic Tank DetailsGlobal ComputerNo ratings yet
- DBRDocument104 pagesDBRharishkumar.ravichandran100% (1)
- Book of DrawingsDocument7 pagesBook of DrawingsPeterNo ratings yet
- JalminnarDocument2 pagesJalminnarYash RajNo ratings yet
- Is 15797-2008Document17 pagesIs 15797-2008Deboline MitraNo ratings yet
- BS 6297-1988 PDFDocument50 pagesBS 6297-1988 PDFisempogo100% (1)
- Engineered System For Solid Waste Management: Nurhusna BT Abu Bakar (Gnab)Document74 pagesEngineered System For Solid Waste Management: Nurhusna BT Abu Bakar (Gnab)Eyra syahiraNo ratings yet
- GID-253-CV-GTPP-SITE-016, Rev - 1 Ironite IPS FlooringDocument6 pagesGID-253-CV-GTPP-SITE-016, Rev - 1 Ironite IPS FlooringAkash SharmaNo ratings yet
- Pump House - Drawings-2Document1 pagePump House - Drawings-2vishalNo ratings yet
- BS8005-5 1987 (Sewerage)Document25 pagesBS8005-5 1987 (Sewerage)makrand87No ratings yet
- NH Sor-Compressed 10082019Document315 pagesNH Sor-Compressed 10082019AmajdNo ratings yet
- SANS 1732greywaterDocument13 pagesSANS 1732greywatermagnificentepicurus3066100% (1)
- WIPRO Garnet Led LIGHTING CATALOGDocument28 pagesWIPRO Garnet Led LIGHTING CATALOGnickbansalNo ratings yet
- Gujarat Water Supply and Sewerage Board (GWSSB) Sector 10, GandhinagarDocument25 pagesGujarat Water Supply and Sewerage Board (GWSSB) Sector 10, GandhinagarMehta MalayNo ratings yet
- Environmental Report: ST Joseph'S Boys High SchoolDocument20 pagesEnvironmental Report: ST Joseph'S Boys High SchoolDONALDNo ratings yet
- Item Rate Boq: Validate Print HelpDocument6 pagesItem Rate Boq: Validate Print HelpSOMNATH JANANo ratings yet
- Absolute Roughness of Pipe MaterialDocument3 pagesAbsolute Roughness of Pipe MaterialiuiuiooiuNo ratings yet
- Oilseparators According EN858Document11 pagesOilseparators According EN858Senghou MeasNo ratings yet
- Bill of QuantitiesDocument4 pagesBill of QuantitiesJonnel BuanNo ratings yet
- Kalyan DarlingDocument54 pagesKalyan DarlingKarthik VanamNo ratings yet
- BS EN295-7 1991 (Part 7) PDFDocument19 pagesBS EN295-7 1991 (Part 7) PDFFuadChiwa100% (2)
- Rural RoadDocument14 pagesRural RoadSanjip ChaudharyNo ratings yet
- Timber Door, Wlndow and Ventilator Frames - Specification: Indian StandardDocument17 pagesTimber Door, Wlndow and Ventilator Frames - Specification: Indian StandardSadatcharaMoorthi NNo ratings yet
- Perimeter WallDocument1 pagePerimeter WallBenson Mwathi MungaiNo ratings yet
- New Mixer at LFL-Specifications Issue 1Document47 pagesNew Mixer at LFL-Specifications Issue 1Dylan RamasamyNo ratings yet
- ChE 150 SCDE - Lecture 4 PDFDocument89 pagesChE 150 SCDE - Lecture 4 PDFErvin Sean MargateNo ratings yet
- 9-Wastewater Sludge CharacteristicsDocument19 pages9-Wastewater Sludge CharacteristicsAnonymous Hy5Ir9QXNo ratings yet
- Traffic Count HARARE DRIVE & NEW ROAD PDFDocument7 pagesTraffic Count HARARE DRIVE & NEW ROAD PDFMartin Takudzwa ChakadonaNo ratings yet
- Intake BoQDocument5 pagesIntake BoQARSENo ratings yet
- Community Hall Estimation ReportDocument11 pagesCommunity Hall Estimation ReportBibhash SutradharNo ratings yet
- WTP BoqDocument26 pagesWTP Boqkajale_shrikant2325No ratings yet
- Bhamal Dugwell - EstimateDocument30 pagesBhamal Dugwell - EstimateOm ChauhanNo ratings yet
- Oman Wastewater ServicesDocument27 pagesOman Wastewater ServicesAhmad SanaNo ratings yet
- Guidelines For Adopting Multi Use of Stormwater Management FacilitiesDocument24 pagesGuidelines For Adopting Multi Use of Stormwater Management FacilitiesMohamedNo ratings yet
- Section 1200 (Subbase, Base, Hard Shoulder and Gravel)Document28 pagesSection 1200 (Subbase, Base, Hard Shoulder and Gravel)AmitNo ratings yet
- Mulatu BufeboDocument95 pagesMulatu BufeboKubaNo ratings yet
- Mesh Fabric BS4483 1998Document1 pageMesh Fabric BS4483 1998eotp1No ratings yet
- 07 10 00 Dampproofing and WaterproofingDocument7 pages07 10 00 Dampproofing and WaterproofingshajbabyNo ratings yet
- LDPE Irrigation Pipes - CosmoplastDocument12 pagesLDPE Irrigation Pipes - CosmoplastkuraimundNo ratings yet
- Final Year ProjectDocument6 pagesFinal Year ProjectYasser Al-AshmoriNo ratings yet
- As-Built Two-Storey: Residential BuildingDocument1 pageAs-Built Two-Storey: Residential BuildingЅєди Диԁяєш Вцвди ҨяцтдѕNo ratings yet

