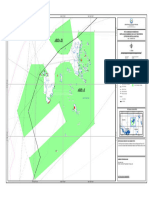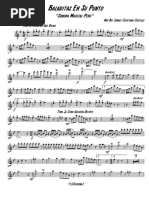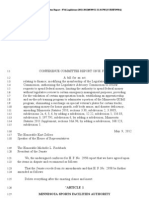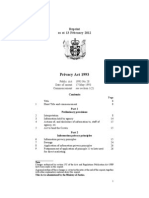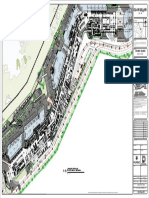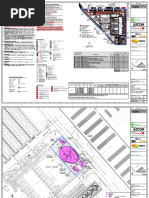Cut and Fill
Cut and Fill
Uploaded by
Android RJCopyright:
Available Formats
Cut and Fill
Cut and Fill
Uploaded by
Android RJCopyright
Available Formats
Share this document
Did you find this document useful?
Is this content inappropriate?
Copyright:
Available Formats
Cut and Fill
Cut and Fill
Uploaded by
Android RJCopyright:
Available Formats
E
80
33
48
Notes:
h 1. DO NOT SCALE FROM THIS DRAWING.
22
.2-
s1 -20
h
ree 1.2 18
h
2. All dimensions are in millimetres Unless Noted
dt -
an es h 1.2
ion tre - 18 es
ge
t at
on
an
d
s 1.2
an
dt
re Otherwise (u.n.o.)
Ve ati ree n
ge
t dt tio
Ve an ta
ge
153.63 eta
ti on Ve 3. Drawing is to be read in conjunction with all relevant
g
.48
P/R 1.2h Ve
153.67 architect's drawings. Any inconsistencies should be
149
E
as
s 153.66 .45
40
02 149
1 4 9 . 46
Gr 9
14 9 7
ST 149.4 reported to PRP immediately.
32
.4
.3 6
153
149
le 153.51
48
.38
153.64 153.49 Sty P/R 1.2h 0
Grass track 153.52 .2h 149.5
s 1
153.55
153 153.30 as P/R 21 4. All levels and dimensions are to be checked on site
153.63 .34 Gr 153.24 9.
14
halt
1 153.3 153.26
before any work commences.
ck
3.3 153.18
So 9.20
1 5
9.0
ra
15 153.30
Asp
as
s .64 Grass tra 153.28 P/R 1.2h 14 s GG.40
il t
3 ck 153.27 153.14 as
Gr
14
15 153.05 149.03 Si Gr 14
9
s
152.95
9.6
0
153.41
4
s
E
3. 3 ng 152.74 152.48 9.3
Gra
P/R 1.2h
60
8 0 153.16 P/R 1.2h 152.21 149.18
3.0 15 3.3 pli gs yle
151.24 149.44 gs 14
14
153.25
.29 ng 151.72 149.79 lin 149.15
N Sa 7
33
15 3 15 li lin St 151.46 P/R 1.2h 150.38 150.29 p 9.0
15 1 153.14 153.11 Sap Sa
p 151.80 151.20 150.93 150.63 Sa
48
3.1 ng 151.61 P/R 1.2h 14 11
41m
.35 3.3
1
15 ng as
s pli 152.0
3 tra ck ng 149.18 4h
.56
Grass pli
P/W 1.2h
pli 151.4 9.
E
.54
153 Gr Sa UK
149.09
15 07 Drawing Reference Note:
149 1
7 Sa 14
0.1
ce on 6 Sa 149.22
3.1 ng
0m 19
.5
ST
.42
149
fen etati ng 151.79 05
149
151.59 pli 9.
0
151.82
153.10 Grass tra 152.93 pli
15 1
149
.05 ng g ST
6m Sa
149.2
s
0.3
ck 03 lin
80m
3 W
P/ veg ST Sa 0 152.03
151.4
pli p as 14 10
h
7 151.34 g Gr
15
.33 152.2 Sa
y to 152.94 lin Sa 149.26
e 0 g s p
0 SB
22m 150.42
urv ue . .16 This drawing is based on drawings provided by others:
t s in t d 15
3.2
Sa
plin 152.86 152.77 -0 Sa
0 149.81
149.49
Grass track 9
56m
14
0.7
no 3 0 151.34
ld is po 152.3 152.2
76 m 00m
gs
oad
152.79 150.60 5 lin
u 150.10 TC
-0.8
152.70 150.97 149.3
0.1
151.19
00m
3 4
0.9
Co st th 152.51 ng p
73m
3.1 pli
149.53 9.4 Sa
W ph
a lt 15 pa Grass track
-0.7
152.32
2m Sa Grass track
0.8 m 6
149.79
14
9.2
8 1. Topographical Survey: by Survey Solutions.
h
P/W 1.2h
152.69 9.8
4.097 7
As
1.2
152.52 14
8 3 151.17 150.61 150.11 14
asp x R
150.96
S -0.0
150.44 9
d
3.0 s 3
m
23m
9.2
50.
ng
008
roa
15 3.0
11
pli g
P/R
g lin g 14
15 lin pli
n
Drawing reference No: 33132NGLS-01
26m -1. 12m 0.6
Sa p
84m
h ap Sa
halt
4 7 Sa ng 8
.2- 9.4
40m sse
S sh pli
3. 2
ree
s1 15
3.2
2
-0.8 00m -0.4 21m pli
ng 1.2 Bu Sa
15m 4
14
-1.2
.38
16m
9.3 SV
0.3 2. Site Plan: by HTC Architects. ; Drawing reference No:
t
2.60h
15 s ng
09m
d ing pli Sa
.70
an 3 14
ph,
Cre
3.1 ng pl
149
6 3 Sa s
07m -0.8
pli m ng
ion 3.1 15 2.9 Sa ng
0.9 pling pli
70m
5h
.4 1
00
149
1
3.1 tat 15 15 Sa pli Sa UK UK 3273-P408-C-Proposed Site Plan (with yard parking)
-1.1
SV
-0.1
ge g Sa
15m
15
1.5
h
s
93m
149
n
151.90
86m
Ve as ss pli ing .32 SV
.2-7
Gr Gr
a 9 Sa pl Sa 9
-1.0
2.1
32m
14
84m 0.5 Sa
.66
15
83m 1.1 Rev: C
s1
-0.7
149
-015.25.53
5
15m
2
1.9
78m 1.1 60m
.61
3 9.5
tree
ng 1 ss 15 9.7 14
-1.3
2.9 a 14
pli Gr
02m 0.1 1.8
149
3h
16m
1 15
Sa 3.1 Please ensure that you are working to the latest revisions -
nd
UK
.47
.23
-0.9
4h
7h
m 15
80m 0.8 m 1
963
na
3
UK
489 50.4
15 4
149
.74
r 0.
2
.96 9.4
-0.2
4
-0. m
149.4
1
5.408 m
9.4 any discrepancy should be reported to PRP immediately.
atio
1
1. m 14
113
15 15
128
rrie
.18 3.1
8 as
s 1 14
13m -1. 16m 01.541
3 Gr 2 0
get
m
E
15 15 5 ng 0.7 2. 9.6
Ba
2.7 pli
70
40
15
-0.5
7 14
06m -0.7
Ve
15 Sa m 0.9
1.0 .20 7h
5
ng m
33
9 0
057
li -
3.3
1.2
670
5 ap 2 .9 15 0 1.2
3.2 2.2 51 15
-1.2
48
15
67m -0. 07m
S s
28m
1
1.
15
15 9 15 ree
2.9 dt External Works:
9m -0.9 m 0.7 0.7
.49
15
459 6m an 0
0
.82 9.5
151.98
.28
n
149.5
149
69m
tio
-0.
s
6m 36UmK 5
14
3
3.2 -0 3. 1
3
Gr
as 04 1 h eta
.76
.31
8
4
.20
-1.2
15 15 ST g
0.6
16m 1.9
e
3.3
-8h 2
0 7m 15
V 1. Prior to any works being carried out within or
149
15
1.2 3
-0.8
15
94m 5m 0.9
2
9m
s g
H
ree 3. 2 1 9 lin
3. 2
.14 immediately adjacent to the public highway, a scheme
p
2.9
.50
1.2
6
-1.0
dt 15 Sa
m 0.4
50m
od 86m
15
968
15
an ng -0 15 1 .65
.62
. 75
s
P/ R
09m
on pli
-0. 14mSapling g .6
as 9
56m 1.9 14
i
tat Sa n0
6 Gr for the safe control of traffic and pedestrians is to be
149
0.8 7
149
o ge
-0.6 -056.6
149 74
0.6
61m 1.1
i
36m
4 l 15
33m
Ve 2.8 3 ap 5 15
149 .76
2.3 1.1
.
elw
149
S
-1.2
15 15 agreed with the Highway Authority and implemented
7m 15
0.1 91m 1.7
5 s
57m
as
.44
.67
3.2 . 5h
15 5h 9 15
2 Gr
53m153 -0.8
6
m UK
0.7 0.3
3
ck
40m
.2
149
UK 9.7
z w 297
149 60
tr a
6 14
15
-0.9
.69
4
93m
3.0
-0. 1.3
.5
88m 04m 2. Anyeitu
islitshownonh
tsidrawnigarenidciaviteonyl. It is
.
a o
.63
51
149
3.3
15
l
3.0
Soil
1 5
90m -1.0 1.2 .83
24m 0.4 2.0
6
00m
0
1
149
H ga
3.2 0 0.2
15
15 4
152.50
2 1.0 15
-0.3 the Contractor's responsibility to trace and indicate the
15
-0.7
01 15 m 2.3 .5h
13m 1.0
0
157 53m
7 6 15 s .6
ST 3 2.7 15 n1 1.1 as 49
67
3. 2 Gr 1
n -0.0
io 1
15
-1. 98 m 15 tat
17m
15
1.5 6m 9.5
.
precise location and nature of all services.
149
ge 14
Bu
3
m -0.8 98m
Ve
680 ete BH 0.7 84m 1.1
15
-0. 20m -0.4 1.1
r
3m 13m
86
nc 1
3.
9 4 9.7
2.7 2.1 1 Co 0
3. The Developer/Contractor shall be responsible for
28
-1.2
.
9.7
09m 0.3
14
1.8
149
15 8 15
4m 14
.85
.76
2.3
-0.8 .84 ling
3
4m 15
55m 1.2
89m liaison with the Statutory Undertakers and other cable
149
6
149
.05 15 0 Sap 9.8
5
6h .80 49
.8
45m -0.1 1.3 49
85m 151.2
E
.2-
-1 14m
9 14 1 1
20
s1
-0.9
6
13m service companies for the provision of all required
.85
2.8
6m 0.5 47m
.65
2.0 ree
33
ng .85
.61
15 t
.83
pli 0 9 .78
-0.4
48
15
149
P/W 1.2h
ss nd 14
56m 1m 1.0 8
7 9
59m
Sa na
3.1 2
-0 3 Gr
a 14
services, diversion.
149
1.5
0
2.6
0
7
.57
15 tio
-1.1
3
32m 0.1
151.5
152.0
15 15
95m
1.1
1.6 87m
eta
5
3.2 0.8
149
h .07 7 15 eg
14
-11 15 5.8
31m
1.0 15
47m 0.7 0.2
2 V
2.-70
56m
1.2 15
9.
8 15 2
3.1 0.5
87
-0.8 -0.2 4. Special care is to be taken when excavating in the
s
68m 1.2
15 5
55m
ree
halt
20m
1 15
5
dt 3 1
150.50
.71
ss
.8
.80
1.0 0.3
05m -1.1 30m 0.4 FFL: 151.900
9h an a
Gr
87m 1.9
49
Asp
15 15
vicinity of existing tress, it is not intended that any tree
149
149
UK ion
ss
.00
-0.2
1
-0.7
tat
15
34m 28m 0.8
0
88m
Gr a
ge .94 9.6 8
1
3.
9.8
151.86
1
15
-1.1
Ve 14
-0.0
19
5
31m
15 roots should be severed or damaged and specialist
81m pli
n g
15
0.9
1.4 3m 14
m -0.9 0 0m 0.6 .52
3.1
2
-0. 555 ng
s
13m
2.28
-105.2 +/- 500mm subject to Sa
1.1
17m 1 advice should be sought when major roots present a
150.00
72m
15 2
Sa
pli 2.9
63 m
-1.2
15
25m m 0.3
8
53
.2
779
s
1.4
5 1.2
4
3 0m 1.7 problem.
-0.0 K 9h
1 as
72m -0. 26m earthworks0.8 design.
Gr 15
92m
15 5
2.7
7 9.9 .86
GG 9.80
-0.9 -0.1
14 9
23m
7
15
2m 1.2 14
U
9.9
9m
.99
.92
.66
.60
0 14 14 5. The formation of all surfaces shall be trimmed, rolled
.93
.97
15 4
38m -1.1 m 1.2 3 .8
2 1.1 m
149
3.
504
50
149
15 0 988
15
.76
08 9h 1
149
.96
15 1
-0.2
5
62m -0.
3.1 g
UK
89m 0. 3m and treated with a glyphosphate based weedkiller in
EL
4 n 2
pli
149
3.1 15 .03 0.6
149
-1.1
Sa
.60
152.03
15
15
15 9h
680 m
52
0.0
1
2.9 1
8m .68
371 64m
9.
UK 3.2
9 0 15 6 accordance with the manufacturers instructions prior to
-01.592.9
2.9
94m
0
4 0
gm 0.7 1.0
24m
15
0.6
4
0.
lin9
15 15 7
p7
15 0.9 15
20
N
-0.6 .27 3.1
2
397
m -0S.a2 78m
15
1.2 67m laying the sub-base
-1. 153.02
11 m 0.4 1.8
15 4
24 94m
149 2
19 8h 53 15 2.9
.91
3.
.8
1 15
17m -0.7
UK
44m 0.8
04
.89
149
6
1m 06
0
4 52 1.4
2. 9 0 8 5
.38 9.7
9
ST 6. All in situ concrete shall be Designated Concrete GEN3
30
. -0.0
1 2.4
27m
15 1.3
15
- 1 2.9
7
15 2m 1 2m 14
3
15
.64 .93
48
-1.0
2
75m
15
57m
.95
1
3.1
0 ng
63m 6h produced in accordance with BS 8500-2006.
9
15 pli 1 .0- 14
-0.2 323.m10 -0.4 1.0
.87
51m
s1
98m
Sa
F
ree
-1.215 0.3
149
88m
0
1.6
s t
90m 0.1
as
.12
nd
Gr 9
7. In all instances sulphate resisting cement is to be used.
.03
h
2.6 4h na 15
96m -0.8
12 m 0.7 65m
150
162
15 UK tio
.04
15 UK
150
ta
-0.6 59m
2. ge
.11
-0. 1.2
0
3.0
57m .05
02m
150
97 5h Ve
15 -1 8 0
-1.2 8. HaBflaetredandSpalyedkerbsa fcesha ble125mm
150
2h .93 15
30m 0.5
2.8
151.87
1.2 .13
38m 1.9
9
K1 s 15 1.1 15
1 15
0
0.7
4
-0.6
U e 15
91m 0.9
tre
76m
15
84m
s
2
g
din 2h nd 2.7
6
1.3
0
aboveh techannellveB
.lunlosedkerbsha ble0-6mm
-0.9
H
uil O K1 na
82m 15
0.1 15
01m 1.4 58m
1.2
b tio
RL
U
ick ld -0.9
ta
Br
39m m 0.7 0.9 aboveweanrigcourseo fpredesaritncrossnigand25mm
h
ge
4m
5
-4
36
P/R
16
60
Ve 1.2 1.5 8
Ho -0.1 2h .15
.0
-0.3
3 15
1.
11m
m
2.1
48m
51
61m
es
36
ph
tre 15 1
pli
n g
1 9 .50 o
fvrehciuala
rccess.
-1.3
,a
rn 0.5
84m 0.4 .13
.90
m 1.7
nd 0
.00
1 Sa 15 15
45
15 sp 2 MH 150
UK na 1.3
ha
s -0.7
149
85m
2.
32m 0.8
150
tio
62m
90 lt 15 CL 4
r La eta 3 0.0
-0.5 -0.0
oa
00m 9. The minimum depth of concrete below all kerbs shall be
g 9.9
1.3
15
.99
08m
e
V m
850
d 14
ne
-1.1
9
9m
149
2. 8
8 15
2.7
ng li ng
.49 0.6 ras
s
ng
020
m 1. 150mm. Kerbs shall be laid on a 10-40mm bed of Class
150 5
84m
EL
ap
.14
73m
15 pli pli
1. 53m
5
-0
.2
Sa S G
Sa 0.1
15
150
-0.9
0 15
42m 0.3
4 1.3
1m 1.5 1 cement mortar unless laid with the foundation in one
9
1.5 .84
.0
6
15
-0.9 .80 .73
h 15 0
150.1
74m
4
12
48m
1 15
2.9 UK 0 operation.
.23
2
-0.1
15
07m
1.0
37m 1.2
2
51m
15 7 15
150
2.7
-1.2
h
76m 0.5 1.7
3
E
94m
15 15 2.6 2
80
15 UK 15 0.2
m -0.6
4
0.8
15 10. Adequate bond must be made between foundation and
65m
.8
32
396 41m
2.
8 r 52 5 FH
be 1.2
48
1
-0. 62m 0.1
0
9
-8h
38m 1.4 m
.07
.95
im 15
152.5
984
.2 yt n
haunch if laid in more than one operation. Preferred
-1.1
s1 rve tatio
31m 0.6
149
150
82m 0.
e 2 0
tre su
ly vege 2 6 0.5 0.1
-0.3
1.4 0.6 15
00m ful
1.0 15
20m
d
an to e to 7 15 15
3 8m method of bonding to be by means of steel U-bars
-0.9
ion 2.8
h eta
t a ble g du
Un ildin
15
71m 0.4 820
m 1.6 0.0
5
reinforcement, any other method to be approved by
-0.8
.10
15 g
2.8
3
UK
Ve bu 7m 0. 2m 15
.04 .31
150
15
94m
6
83m m 0.2
151.92
-0 .97 1 73 15 PRP.
-1.2 40m 0.5
6
33m 1.7
15 1.0 0
15 15
.37
-7h
-0.5
2.
.26
30m 76m 0.9 10m
1
83 .3
.27
150.3
s1
150
11. Mortar joints between kerbs not to be provided unless
-0.2
4
150
4
N 3 8h 2.9 2.9
42m
1
0.2 03m 1.5 ree
150
00 2.8 UK 15 15 2.0 dt
-1.2
11 s
68m
15
0.7
15 ras an
19
208.7m8 specified. Gaps between kerbs to be 1 to 2mm.
9 on
P/W 1.2h
1.5 G ti
60m -0.1 68m 1.115 eta
15 9 3
1.2 1.0
16m Ve
g
-0.7
15 15
26m 0.4 52m 1.6
0
2.4 5
12. The sub-grade shall be prepared to falls to ensure that
-0.7
15 0.1
0.7
4 .58
2.7
65m 04m
.05
0 15
.14
15 8h h 15
UK -16
01m
4h
0.0 m 1.3 m construction thickness' remain uniform, Following
150
532 173
150
151.88
.2 UK .41
E
-1.4
s1 7
51m 0. 62m
0.3
80
15 tre
e 15
1
15 0.
33
-0.5 trimming of the sub-grade it shall be protected against
5
48m 0.8
2. 2.9
55m
nd
75
9m
48
na
alt
15
-0.0 .38
7
tio 2.8
17m 0.2 25m
6
Asph
eta 15 4 0.7 1 the ingress of water, failure to do so will seriously
1.2
s
-1.1 152.64
eg 15
6519.3m 0.5 40m
Gras
.16
V 7 4 15
2.9 n g
21m 0.21
15 3 pli
1.0 weaken the sub-grade.
E
64m
150
.5
25m
8
60
52 Sa 0.1
-1.0
1 .33
69m 0.3 3m 1.4
32
.57 1 s 15
6h .07 15 as
.58
2
48
-0.8
K1 15 2
.93 Gr
70m 82m
ss 15
U Gr
a 4h 0 0
0.4
3 13. All soft spots shall be excavated and replaced with
.50
15
39m
UK
0.1
.38
92m 1.1 15
150
-2.1
150
2
m 0.3 .29 compacted sub-base material
.42
82m
.46
2.7
502
4 51 4
15 2.6 1.9
0 1 0.2
150
-0. 0.7
15
150
82m
151.50
15
09m LEGEND:
15 8 15
2.
2.4 2.3
5
76m 0.1
65
15 m .68
1.2
9
319
15 1.2
.18
.12
0
-1.0
15 15
6h
31m 0. 42m
150
150
h
16 K 1
UK
11m 0.0 8m 0.9
U
9 Indicative Site Boundary
16
h -0.7 05m 8 0.1 69m .81 9
-0.9
1.4 .49 0.4
94m 0.4
0
17m
UK 15 15 0 15
.34
.46 15
0
33m s 1.2-11
h
15
2
0.0 28m151.2
6
1.0
150
2.5 Relative level difference between existing
6 6
.49
. .35 m 0.2
.57
15 2.1
1 20m
.52
95
6
0
- tre 2 15 2.0 ±1.500
150.4
e 15
150
2
-0.4
s 6
150
0.7
15 1 as .1
m 0.3
63m
150
1.7 and proposed levels
15
51
075
nd 15 Gr 1 15
2.
na
74m 0. 58m 0.9
55
0
tio 2.0
ta .33
-1.6 1m 0.2
15
ge m 0
MH 150
.53 0.3
59
Ve 2
3
1.8 6 6
.15
E
2 2.4 1.4
-0.1
15
m CL
1
15 15
13m 0.8
60
233
15 15
150.2
h
150
11
33
UK
-0. 61m 0.1 21m
48
50
-0.9
4 0
0.4
1.
7m
3
63m
2.2 2.1 15 0.9 Earthworks Assessment Notes:
.01
15 15 0
1.2 15
32m
6
T1
0
15
2.0
-0 62m 15
0.8
-0.8 m 0.1
0E
40m
S
15 52.4
-4h 40 1. All earthworks volumes presented on this drawing are based on
24
2.
8
-0.7
.46
1.2 m 0.6 0.5
59
1
06
3
5
0
es 3 15
4
5
3
48
2.0
150.6
150
150.6
2.3
50m 0.0
150.5
re
150.5
0N 15 st dt 15
07m a level for level comparison between proposed formation ground
15 2.4
pa n
9
08 n 7
-1.8
na 1.3
23m 0.3
4
2. 6
erb atio 7
15
15m
1 0.7
19 1 1.5 15
56
y k get tio .0
eta 15 15 level and a reduced existing ground level to accommodate a site
-0.2
52
0.7
e
75m
rv ve eg 1
su to
0
V 5
.09 GG 0.23
to ue
8m 0.0
1.0
1.7
54m wide top soil removal of 350mm.
.50
8 le d 2 15
2.3 ab oint
.1122 15 2 15
15
7
40m 0.4 0.5
2.3 n 3
150
15
5m
.9 6
15 2.2
6 U is p
-115 2. 2 50 15 0.3
15 15
th
71m -0.1pling 15
1.2
93 m 1
0 .64 15
2. No bulking or compaction factors have been included in the
-0.4
2.
24
580
m 0.1 77m 6 7h
1
4h Sa
3
0.4 .2-
150.2
.2-
-0. m 0.5
150.3
15 s1 calculations.
044
152.42
1 3
152.30
es 2.1 ree
H
41amnd t -0. 54m
re t 6
15
1.2
d 0.6
an
-g1et.a2tion m 0.3
15
08m
ion
355
P/R
15
tat 3. Earthworks cut/fill specification by others.
2
8
2.
150.6
-0. 6m .70
0.6 ge
3
150.6
20 2.2
Ro
0 Ve
Ve 15 7 15
m 0.0
ad
672 62m
0
7 1
1.5
3
4
m
150.5
1.1
150.6
150.7
-1. 15
07m 0.4
ar
1 15
kin
2.2
6m -0.2
4
88m
15
gs
2.1
.28
0E
15
O 78m 0.1
-0 23m
4
ld
33
-0.6 m 0.5
3
64 0.4
60
48
H .11 7 15
-0.0
m 2 m .5
58m
1
796
ph
as or Proposed Finished Ground Levels (FGL) are based on shown
15 1.9 1 1 50
, 0 15 0.9
ph ns -0. 15
2.2
PO 8 4m 15
0.3 79m
-0.4 0.1 on drawing no. 63996-110. This earthworks assessment is
E
al
55m
9
La
20
tr 8
8
150.2
oa 2 ng 0.7
9m 0.0
150.3
pli 7
32
58m
d 2.2 1.4 15
ne 15 g3s
Sa 9 for information only and not to be used for construction.
48
15 15
-1.6
1.5
62m 0.4
2. 0 n
07 2.2 pli 15
-0.2
15 Sa 3
4
07 m 0.7
150.7
152.20
9
6 h
1
0
2.1 12 1.6
6 9 15
150.7
0.4
150.7
0.2
150.8
.2-
22m m
15 15 s
as 15
457
152.31 s1 5
1.7 Gr
-0.9
15
61m
ree
2.2
3 15 dt 15
1.7
1
0.
7m -0.0
an ng
152
.35
2.
01 ion 1 Sa
pli 1.8
5 15
62 m Earthworks Arisings Summary
-02.6
tat 15
63m 0.3
150.56
ge 15
Ve
-0.5
8 0
1.7
36m
.2
2 15 5 7 0.5
1.6 15
P/
W
691m.86
15 15
1.4
6 0.0 11m Construction Type Arisings (m3)
-0.9 15
1. 1.2
m 0.4
15
271
2h 7 15
1.
95 h 1.9 2
15
12 1.5
-0. 58m
0
3500m3
5
Topsoil
150.44
UK 15 15 0.8
150.3
m 0.2
15
65m
15
478
3 1. 4
2.
2.1
81 1.8
150.77
-1. m 0.0
17 15 h 15 9h
15
73
15
150.83
12
150.74
5
.2-
2. 1. 7
Attenuation Tanks 480m3
150.8
-0.0
9
5.2 UK m 0.5 1
54m
3 92
60
N 15 0
86 15 tre
es
-0.2
10 8
01m 0.3
EL 1.0 d
19 15 an
E
-0.5
n
91m
20
ta tio
3
ge
21m 0.0
83
10m
5 Ve
8 1.2
4
-0.5
1.4
0m 0.3
15 15
1.8 15
0 Earthworks Arisings Notes:
P/R 1.2H
-0.3
7
66m
2 3
8.7
9 15
9h 0.5 0.6
2. 15 15
.2- m 0.2
5 09
277
1 15
EL s1 0.8
1
2. e 1. An average of 350mm depth of topsoil has been assumed
2 3
1.9
5
1.8
6
nd
tre
-1. 18m 1.1
4 15
80m10h -0.1
15 na
150.77
m
150.88
150.80
15 15
9
across the existing site.
150.85
249
150.50
.7 tio 9
54 1.3 .83
1.8 0.0 UK
2
74m
eta
0.
1 0
EL 15
g 15 15
Ve
150.53
-0.7
150.44
6
82m 0.7
15 h
15 0 15 s 2. An average construction depth of 450mm has been
83m 0.1
2. K1 ing
1m
15 05 1. l
80 U ap
6S
-0.2
2.
20
.32
2m 0.0 0 .94 assumed to be non-frost susceptible construction,
34m
15
-0
din
g MH 152
.32
.68
9m
m 0.2 0.6
5 3. Approximately 480m3 of excavation required for the
150.92
150.86
-0 11
150.81
9 15
8.7
150.92
uil CL 9h
-0.0
b 5
77m attenuation tanks has been accounted in the net result
ick E L1 15U
K
Br 9
1.8
4 15 1.8
7 8m 0.1 15
0.5
0.6
7
-1.3
15 1. 3 15
49m
15 72 9h
1.
96 UK 4. Arisings from drainage runs and foundation works not
96m 0.1
15
150.58
150.49
2. 4
0.8
-0.1
09
88m accounted for.
Asphalt
.74 9h 15
61 UK 3
-0.1
9h 0.9
83m
1 1
Grass
1.0
150.58
RL .2- 15
E
s1 15
m 0.2
h
00
-10
344
9h e
tre
33
UK 1.2
-0. 44m
nd
48
h s
10 ree na
0.0
dt tio
150.97
150.90
UK
150.85
150.94
n s ta
15 na as ge
36m
h io Gr Ve
1.
80 10 tat
-1.0
ge
99m
15 UK Ve 6
0.8
.74
95m 0.1
1. 3 5
15 85 51 15 0.9 15 0.9
15
1.
99
1 1.
66 -0.0 10
h
34m
15
1.0
2
0.7
2 Earthworks Volume Summary
-0.0
15 15
1 UK 1 .04 .54 5h
8.8 7. 2
76m
15 0
15 15 .2- 0.9
s1 15 2D Plan
150.64
150.55
EL
8 -0.2 07m151.00 1 dt
ree
Cut Net
2.8
-0.0 0.9 an
Fill (m3)
150.64
40
N 16 15 n Surface Model Area
10 RL
59m eta
tio
(m3) (m3)
150.95
19 9 g
(m2)
-0.1
0.8 Ve 0
150.99
h 5
15 10 15 0.6 1.0
151.01
15 15
se
15 1.76 UK
150.90
1. h ce tion
10
84m
88 n 0
fe ta 1.0 Attenuation Tanks 464.5 480
u 1.6
8 UK
-0.1 -11h
/R ege
yP ov
15
Ho
15 8
h 0.9 rve ue t
08m
15 10 15 u
ts td 5 as
s
1. UK .2 7 7 .70 no oin 0.9 Gr
-0.1
g 0.8 15
din s1 0.7 50 uld is p
ns
uil 15 69 ree
9 15 15 1
O 0.9 Co st th 6
Br
ic kb W .69
1
1.
59 n dt 15 0 pa 3 15
0.7 Existing ground 10,000 3,735 3640
na
e 15 0.7 0.9
150.69
150.62
m
e)
0 io 15
216
1.1 tat 15 level vs Formation
u
0E
16 15 h
10 ge
-0.
1 Ve
o RL 0
8
15 .68 UK 0.9
32
Y t 1. 15 0.9
3
48
n
80
h 15
GG 0.63 Totals 4,215 3,640 575 Cut
26m
10
Ce
15 UK 15
-0.1
0
1. 0.9
150.93
151.06
51 15
151.02
151.04
69mh
.63
MH 151
R MH 0
15 CL 1.5
3
-0.U1K 10
(A 15 1. 15
2.0 1.
60
15
89m
74 15
CL
Cressex Road
15 1.5
-0.1 Height Bands
15
1. 6
44
1.
64 0.8
5 Cut Volume Fill Volume
-3h 15
40mph, asphalt road
h .2 7
10 s1 1.0
MH 151
.47 UK ree 8 15 Fill 2.7m - 3m -- --
11
h dt 0.9
CL an 15 Fill 2.4m - 2.7m -- --
150.78
UK
151.13
ion
151.02
150.68
53m
t
eta
15 g Fill 2.1m - 2.4m -- --
0.0 Ve
151.08
15 1.4 11
h
151.16 151.12
1. 9 .2-
15
1.5
5 36
10
h s1 Fill 1.8m - 2.1m -- 20.83m³
ree
Grass
15
1.
51 15 UK P/
W 82 m an
d t
Fill 1.5m - 1.8m -- 128.11m³
-0.1
1.
65 1. t ion
2h
Ve
g eta Fill 1.2m - 1.5m -- 266.21m³
151.08
09 h
151.06
11 Fill 0.9m - 1.2m 433.17m³
ST
UK 1.0
1 --
15
0h Fill 0.6m - 0.9m -- 640.08m³
0E
15
K1 0.9
0
P01 15/03/2024 Issued for information NH / MAS
26
U 1.
46 15 Fill 0.3m - 0.6m -- 908.90m³
150.83
15
3
150.76
48
1.
Asphalt
15 27
10
20
N 1.
42
Fill 0m - 0.3m -- 1241.81m³ Rev Date Description By / Chk
19 15 10
h
91 m Cut 0m - 0.3m 1377.18m³ --
-0.0
1. UK
55
h 2
10 1.1 Cut 0.3m - 0.6m 999.82m³ --
151.09
UK
151.11
15
151.21
Cut 0.6m - 0.9m 725.14m³ --
15
6h 1
15 1.1
1.
UK
26
1. 15
15
1.
40
6h .2 -3h Cut 0.9m - 1.2m 427.98m³ --
54
UK s1
15 0h dt
ree Cut 1.2m - 1.5m 145.67m³ --
an
PRP:
1. 1
32 UK ati
on Cut 1.5m - 1.8m 39.17m³ --
150.90
7
63m
150.80
ge
t 1.1 5
Ve 15 0.9 Cut 1.8m - 2.1m 16.10m³ --
-0.0
s 15
as
15 O Gr
Cut 2.1m - 2.4m 3.65m³ --
60 ld
1.
29 3
15 m H 1.1
1. ph
,a o
15 0 Cut 2.4m - 2.7m 0.47m³ --
3
47 1.2 consulting engineers & surveyors
1.1
5
sp rn
6 15
1.1 1.1
15 Cut 2.7m - 3m -- --
15
15 .17
lt s
ha GG5
9
1 .21
1.2
ro La 1 .0 15 15 1
ad 15 1.0 15
15
ne 9
0 Total Cut: 3735.17m³ Catherine House Telephone: 01604 889 870 Leicester
1.2
15 C
MH 15 6 .2 1 Total Fill: 3639.11m³ Harborough Road northampton@prp.uk.com Northampton
E
15 1.0 L 15 1.2 51
40
1. 1.1 15 1
8 Brixworth NN6 9BX www.prp.uk.com London
32
28 6 9
15 1.1 32
48
1. 15 1.
150.82
150.94
40 151
.22 15
18
15 .18 2
1.0
1.0 51 engineering excellence | creating advantage
1.
7 151.1 1 15
15
151 8
.07 151.15 RS .28
15 151
1. 6 151.0 151.16 .15
23 1.0 3 151.22 5 1
15
1.
15
3
151.03 1 Client:
38 GG 1.0 151.09
Road markings
15
15
1.2
3 4
Tungsten Properties
15 1.1
15 4
1.3
3 7 1.1
6
1.1 1.1 15
150.98
150.87
151 15 15 RS
.20
15
1.3
2 2
1.0 Architect:
00
N 151.2 15
10 0
19 151
.32
151.20 HTC Architects
151.3 151.22
4 151.21
151.36
151.34 151 Project:
E
.35 .2
20
1 0
15 15
32
RS 1.3
5 15
48
8
T0
Old Horns Lane,
150.89
151.03
S 1.2
1 .29 2 FH
15
15 4
1.2 0 SV
1.
15 .3 Si
.28
15
51
High Wycombe
6
1 1 RS
1
15
.2
6
6
1.3
5 1.0
15
151.29
15
15
7
1.
1.3
151.04
150.93
29
15
EP
151.39
.28
7
Grass
1.4
151
KO Title:
15
3
1.4
151.05
4
1.4
150.94
Preliminary Cut and Fill
15
h 15
-3
151.25
1.2
0
ay
151.3
ti on 8 St
6
eta 1.3
151.2
eg 15
3
151.4
V
Asphalt
151.21
151.46
151.29
4
151.3
151.07
Status:
150.96
2
1.2
15
INFORMATION
E
20
33
48
N Engineer: NH Date: MAR 2024
80
09
19
Drawn: NH Scales @ A 0: 1
2
4
3
Checked: MAS 1:200
Project No: 63996 Drg No: 115 Rev: P01
© copyright all rights reserved PRP.UK Ltd
You might also like
- Plano de Zonificacion Del Cercado de LimaDocument1 pagePlano de Zonificacion Del Cercado de LimafernandoNo ratings yet
- Voices 3 WB U 6 WMDocument12 pagesVoices 3 WB U 6 WMAldana PerezNo ratings yet
- Peta KK Anambas (RZ 2022)Document1 pagePeta KK Anambas (RZ 2022)Tata Kelola Laksana UsahaNo ratings yet
- SeAH 1,431.08 KWP Technician BWDocument17 pagesSeAH 1,431.08 KWP Technician BWTHAITANzNo ratings yet
- RFX 07&09 KeyplanDocument1 pageRFX 07&09 KeyplanFida Hussain TOORNo ratings yet
- Tec RX07 SD NDRC 02 03Document1 pageTec RX07 SD NDRC 02 03Fida Hussain TOORNo ratings yet
- Tec RX07 SD NDRC 02 03Document1 pageTec RX07 SD NDRC 02 03Fida Hussain TOORNo ratings yet
- AULAEXTRA5Document5 pagesAULAEXTRA5Pedro VasconcelosNo ratings yet
- Revised_Thummaloor _Sitelayout with existing Site leveling_03.06.2024-Model (1)Document1 pageRevised_Thummaloor _Sitelayout with existing Site leveling_03.06.2024-Model (1)sreeagile.esNo ratings yet
- Screenshot 2023-11-17 at 7.06.12 PMDocument1 pageScreenshot 2023-11-17 at 7.06.12 PMSamarth ChaturvediNo ratings yet
- Baladitas en Su Punto - PDF Versión 1Document47 pagesBaladitas en Su Punto - PDF Versión 1Arturo AngelesNo ratings yet
- Clarinete BB 1Document1 pageClarinete BB 1Artesanatos MauricioNo ratings yet
- 6-2 Plan Situatie VLAICU BERD-44 PDFDocument1 page6-2 Plan Situatie VLAICU BERD-44 PDFwww.criticarad.roNo ratings yet
- Balada Anak Rantau-Score - and - PartsDocument22 pagesBalada Anak Rantau-Score - and - PartsAlbiner PurbaNo ratings yet
- Plano 5Document1 pagePlano 5Diego DeanNo ratings yet
- Portales HFCDocument1 pagePortales HFCjosephNo ratings yet
- SITE PLAN 000-Layout1Document1 pageSITE PLAN 000-Layout1tamharNo ratings yet
- Physics CareerDocument3 pagesPhysics Careerpraveen111102No ratings yet
- SF968 MS326.338 From Dwight PattersonDocument2 pagesSF968 MS326.338 From Dwight PattersonMN Senate Transportation & Public Safety Committee & Finance DivisionNo ratings yet
- Helping The ForgottenDocument3 pagesHelping The ForgottenfongNo ratings yet
- DNS Chroot DebianDocument5 pagesDNS Chroot DebianWandi BudianaNo ratings yet
- Vikings Final Conference Committee Bill 5-9-12Document88 pagesVikings Final Conference Committee Bill 5-9-12Cory MerrifieldNo ratings yet
- Tenancy Tenancy Tenancy Tenancy Agreement Agreement Agreement AgreementDocument11 pagesTenancy Tenancy Tenancy Tenancy Agreement Agreement Agreement Agreementhamidah670No ratings yet
- Privacy Act 1993Document160 pagesPrivacy Act 1993DigitspcpNo ratings yet
- My MenuDocument1 pageMy Menukristinld320No ratings yet
- The Most Young at RiskDocument2 pagesThe Most Young at RiskaefroolNo ratings yet
- Rev Fundatiilor Regale - 1935 - 06, 1 Jun Revista Lunara de Literatura, Arta Si Cultura GeneralaDocument243 pagesRev Fundatiilor Regale - 1935 - 06, 1 Jun Revista Lunara de Literatura, Arta Si Cultura GeneralabasharfanNo ratings yet
- DCSLab - Exp1 - Report - EmrahŞALADocument2 pagesDCSLab - Exp1 - Report - EmrahŞALAeem_rah50No ratings yet
- Sector 1Document1 pageSector 1Amit GuptaNo ratings yet
- Gi1-Arq-A-100 Planta Baja General - R4 PDFDocument1 pageGi1-Arq-A-100 Planta Baja General - R4 PDFJordán LopezNo ratings yet
- Lean Manufacturing Techniques - WP - DdiDocument6 pagesLean Manufacturing Techniques - WP - DdiTeenTeen GaMingNo ratings yet
- 11 de 18 Planta Red de Distribucion Sector 2Document1 page11 de 18 Planta Red de Distribucion Sector 2Gasfiter Arica FvsNo ratings yet
- DISEÑO SANEAMIENTO PUCAYACU-ModelDocument1 pageDISEÑO SANEAMIENTO PUCAYACU-ModelCarlos ZMNo ratings yet
- Plano de ZonificacionDocument1 pagePlano de ZonificacionClaudia MinaNo ratings yet
- Plano Urbanistico de LimaDocument1 pagePlano Urbanistico de LimazanoNo ratings yet
- MUMTAZ CITY-R1A-FINAL-4876.70 K-27-04-2022-Model(1)(1)Document1 pageMUMTAZ CITY-R1A-FINAL-4876.70 K-27-04-2022-Model(1)(1)Meni KhanNo ratings yet
- MUMTAZ CITY-R-4831.37 K-23-05-2022-ModelDocument1 pageMUMTAZ CITY-R-4831.37 K-23-05-2022-ModelAamir GondalNo ratings yet
- ChimneyDocument14 pagesChimneyd2skgk556kNo ratings yet
- P0 Viaduct R2Document1 pageP0 Viaduct R2rangoonitofiqNo ratings yet
- Aula5 Apostila1 NH6E440I8TDocument128 pagesAula5 Apostila1 NH6E440I8TGustavo MontanaNo ratings yet
- Balancing of Rotating and Reciprocating Mases PDFDocument76 pagesBalancing of Rotating and Reciprocating Mases PDFYogesh KarlekarNo ratings yet
- Wa0002.Document1 pageWa0002.muhammadshoaibazizNo ratings yet
- LAYOUT FaridabadDocument1 pageLAYOUT Faridabadratishbalachandran50% (2)
- Planta Baixa 85.538.009 Estacionamento E8: Legenda de HachurasDocument1 pagePlanta Baixa 85.538.009 Estacionamento E8: Legenda de Hachuraszagoleonardo5No ratings yet
- Project Title:SRIJAN HEIGHTS: ISO - 4A0 - (1682.00 - X - 2378.00 - MM) (Landscape)Document5 pagesProject Title:SRIJAN HEIGHTS: ISO - 4A0 - (1682.00 - X - 2378.00 - MM) (Landscape)Lenovo Zuk z2plusNo ratings yet
- Final Esp of Talcher-Balram - 4.5.2024-ModelDocument1 pageFinal Esp of Talcher-Balram - 4.5.2024-Modelrachita1.odraNo ratings yet
- Route MapDocument1 pageRoute MapjohnNo ratings yet
- PLANO PARA IMPRIMIR-TOPOGRAFICODocument1 pagePLANO PARA IMPRIMIR-TOPOGRAFICOmartinquispehuarocc82No ratings yet
- 02.LIGHT LayOut-1 PDFDocument1 page02.LIGHT LayOut-1 PDFAnonymous XYAPaxjbYNo ratings yet
- CONEXIONES DE ALCANTARILLADO (1) - Layout3-Layout1Document1 pageCONEXIONES DE ALCANTARILLADO (1) - Layout3-Layout1willianNo ratings yet
- Kujsb-Tenaga-2022-00131 Silc - 20221012-Model PDFDocument1 pageKujsb-Tenaga-2022-00131 Silc - 20221012-Model PDFTan Yu HennNo ratings yet
- Phase 2 AlignmentDocument1 pagePhase 2 AlignmentRomulo NunogNo ratings yet
- 1 GloDocument1 page1 Glom.reafat.eljammalNo ratings yet
- Plano Geologico Ok PDFDocument1 pagePlano Geologico Ok PDFAyner Fred Jara ElgueraNo ratings yet
- PolyDocument1 pagePolyrinkukachhelaNo ratings yet
- Screenshot 2024-03-05 at 2.49.28 PMDocument1 pageScreenshot 2024-03-05 at 2.49.28 PMCotten RajuNo ratings yet
- DR-502 - Drainage Tanks DetailsDocument1 pageDR-502 - Drainage Tanks Detailswael hassanNo ratings yet


