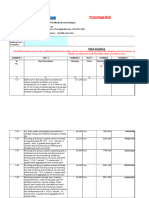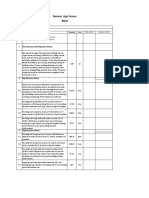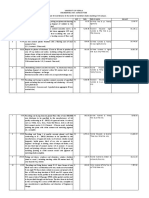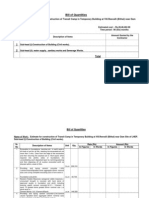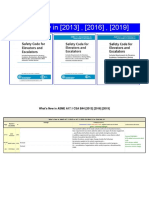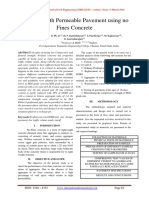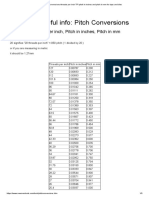0 ratings0% found this document useful (0 votes)
4 viewsHouse Loan
House Loan
Uploaded by
Nithish ManodyaCopyright:
© All Rights Reserved
Available Formats
Download as PDF, TXT or read online from Scribd
House Loan
House Loan
Uploaded by
Nithish Manodya0 ratings0% found this document useful (0 votes)
4 views2 pagesOriginal Title
HOUSE LOAN
Copyright
© © All Rights Reserved
Available Formats
PDF, TXT or read online from Scribd
Share this document
Did you find this document useful?
Is this content inappropriate?
Copyright:
© All Rights Reserved
Available Formats
Download as PDF, TXT or read online from Scribd
Download as pdf or txt
0 ratings0% found this document useful (0 votes)
4 views2 pagesHouse Loan
House Loan
Uploaded by
Nithish ManodyaCopyright:
© All Rights Reserved
Available Formats
Download as PDF, TXT or read online from Scribd
Download as pdf or txt
You are on page 1of 2
ESTIMATE FOR BALANCE WORK OF Ms J.S .
KUMARI RESIDENCE BUILDING AT
KANDUWEWA ,NOCHCHIYAGAMA
Ite
Description Unit Quantity Rate Amount
m
Reinforced cement concrete demolished in suspended
1 floors, reinforcement removed and debris cleared m³ 0.2 21,924.00 4,384.80
within the site
Excavation in trenches for walls, column pits and
foundation in sort/loose soil up to a depth 1.5m and
2 depositing excavated material to distance within the m³ 1.5 1,086.00 1,629.00
site as directed.(Earth work support and back filling to
be paid separately where necessary).
Filling under floors with gravel or other approved
quality material supplying, filling, spreading, leveling,
3 watering and compaction in 150mm layers as per m³ 4.5 4,538.00 20,421.00
Engineer's instruction, measured on compacted
volume(material not available at site)
150-225mm Random rubble masonry in cement and
4 m³ 3.2 26,221.00 83,907.20
sand mortar 1:5 in supper structure
100mm thick nominal hollow block work in cement and
5 sand mortar 1:5 with 400x100x200mm blocks (cavities m² 108 2,742.00 296,136.00
unfilled)
Mixing & Placing in Position Cement concrete grade
6 C20/25 in column shaft using mixer,vibrator and curing- m³ 2.25 42,044.00 94,599.00
up to first floor level
Mixing and Placing in Position Lintel, cement concrete
grade C16/20, 112x150mm with 2 nos. 12 mm dia. high
7 Lm. 21 3,042.00 63,882.00
yield strength bars including necessary form work-up to
first floor level
112x150mm stiffener columns in 1:2:4(20mm) cement
8 concrete including reinforced with 2 nos of 10mm dia. Lm. 8.5 1,884.00 16,014.00
high yield steel bars , including necessary form work
12mm laminated plywood shuttering for column shaft
9 m² 18 4,504.00 81,072.00
including dismantling-up to first floor level
High yield strength reinforcing in columns, beams, slabs
10 and lintels up to second floor level bent to shape laid in Kg 85 661.00 56,185.00
position and tied with G.I. Wire as directed
Plain round steel reinforcements shape into stirrups
11 and laid in position and tied with GI wires as directed- Kg 18 658.00 11,844.00
up to first floor level
Cement plaster with 1:5 mix, 15mm thick finished
12 smooth with skim coat in internal walls-up to first floor m² 3 1,622.00 4,866.00
level
Cement plastering with 1:5 mix , 15mm thick finished
13 semi rough in external reveals (not exceeding 100mm Lm. 155 291.00 45,105.00
wide ) walls
Rendering cement 12mm, in 1:5 cement and sand on
14 existing concrete, floating coat using Colour cement, m² 98 1,584.00 155,232.00
finished smooth
Skirting 25x100mm in 1:5, projected or flush with walls
15 Lm. 17 698.00 11,866.00
and including forming groove finished with red cement
Asbestos corrugated sheet fixed on existing roof with
16 m² 39 3,248.00 126,672.00
necessary bolt and nuts
Fabricating and fixing door, 95mm x 70mm (nominal)
frame in class 1 or above timber and 19 to 22 mm )think
class 1 or above battened with grooved and tongued
joints sash with 3 nos of 5" x 3" sized brass(MELWA)
17 butt hinges and necessary screws as per engineer's m² 5 37,697.00 188,485.00
instruction. Rate shall be included cleaning and
preparation of surface and application primer for under
coat and two coats of enamel paint (Door lock barrel
bolt paid separately )
Prepare surface and apply one coats of floor paint, red,
18 m² 19 841.00 15,979.00
gray or black
Total Amount 1,278,279.00
PREPARED BY …………………………………………..
You might also like
- Brickwork Boq FormatDocument18 pagesBrickwork Boq FormatPankaj MalpotraNo ratings yet
- Procedure If Shallow Gas Is EncounteredDocument5 pagesProcedure If Shallow Gas Is EncounteredLessly Lorena Apala RamirezNo ratings yet
- Abstract of Cost: Name of Work: CDocument14 pagesAbstract of Cost: Name of Work: Cmail2rahulgargNo ratings yet
- Detailed Abstract of Estimated Cost For Bank LoanDocument6 pagesDetailed Abstract of Estimated Cost For Bank Loanramakrishna6469No ratings yet
- B.O.Q Distt. MinoratyDocument20 pagesB.O.Q Distt. MinoratykamilaaNo ratings yet
- Book 1Document44 pagesBook 1Global Communication SathraNo ratings yet
- EstimateDocument3 pagesEstimateAr Sanshlesh verma0% (1)
- 3 LacDocument3 pages3 LacAr Sanshlesh vermaNo ratings yet
- BOQ OLYMPIC InitialDocument322 pagesBOQ OLYMPIC InitialKEYSTONE INFRA PVT LTD0% (1)
- Estimate For CRDocument3 pagesEstimate For CRgohilnarendraNo ratings yet
- Estimate For Ms. R.M.Y.K. Rathnayake: No Description Unit Rate Qty AmountDocument7 pagesEstimate For Ms. R.M.Y.K. Rathnayake: No Description Unit Rate Qty AmountYashika Bhathiya JayasingheNo ratings yet
- BOQ SampleDocument5 pagesBOQ SampleSumit yadavNo ratings yet
- Schedule of QuantityDocument10 pagesSchedule of QuantityMuhammad SafdarNo ratings yet
- Hut at ChandanwariDocument24 pagesHut at Chandanwarimirnaiem141No ratings yet
- S.No. Description Quantity Unit Rate AmountDocument4 pagesS.No. Description Quantity Unit Rate AmountMandeep SinghNo ratings yet
- Paint and Washroom BOQDocument11 pagesPaint and Washroom BOQPraveen Maheshwari100% (1)
- Sample BOQDocument5 pagesSample BOQnidhiNo ratings yet
- Percentage Boq: Validate Print HelpDocument34 pagesPercentage Boq: Validate Print HelpSocial ToolsNo ratings yet
- Renovation of Boqs at Thallian CampDocument9 pagesRenovation of Boqs at Thallian CampSagheer AhmedNo ratings yet
- CHINMAYA MissionDocument7 pagesCHINMAYA Missionakhil joshyNo ratings yet
- Percentage Boq: Validate Print HelpDocument20 pagesPercentage Boq: Validate Print HelpNehal AhmedNo ratings yet
- AB SheetDocument5 pagesAB Sheetinfo2marsgtNo ratings yet
- D H Udhampur 8 BeddedDocument26 pagesD H Udhampur 8 BeddedPuneet ShailyNo ratings yet
- Abstract of Cost Ph1Document9 pagesAbstract of Cost Ph1kplhooda24No ratings yet
- TQ Kadurupitiya AshokamalaDocument17 pagesTQ Kadurupitiya AshokamalaAnuranga SahampathNo ratings yet
- BOQ For Residential ConstructionDocument3 pagesBOQ For Residential ConstructionAvijit Bhattacharjee50% (2)
- BOQ - Bal Works PF-1 R (QZGND)Document8 pagesBOQ - Bal Works PF-1 R (QZGND)lichousingNo ratings yet
- Detailed Estimate For The Work of Construction of 24 Nos. C-Type Houses Including E.I. & P.H.Document13 pagesDetailed Estimate For The Work of Construction of 24 Nos. C-Type Houses Including E.I. & P.H.Sahil KaushikNo ratings yet
- D.E Electrical BOQ 29.1.24Document30 pagesD.E Electrical BOQ 29.1.24DanielNo ratings yet
- BOQ Assam Tender New OfficeDocument12 pagesBOQ Assam Tender New OfficeRashed100% (1)
- Chinmaya MissionDocument26 pagesChinmaya Missionakhil joshyNo ratings yet
- BOQ For Dehshar High SchoolDocument6 pagesBOQ For Dehshar High SchoolFaisal CoolNo ratings yet
- BoqpdfDocument21 pagesBoqpdfshubhamkumar.arch12No ratings yet
- Gandhiyan Studies 17 01 2019Document9 pagesGandhiyan Studies 17 01 2019RAKESH YADAVNo ratings yet
- GR06 Boq 08 2023-24Document9 pagesGR06 Boq 08 2023-24kamilaaNo ratings yet
- 2304191854-Price BidDocument11 pages2304191854-Price BidpanikarickyNo ratings yet
- Spex Ass 2 SKDocument2 pagesSpex Ass 2 SKSiddhant KotakNo ratings yet
- Girls Hostel CitdDocument74 pagesGirls Hostel CitdShyam Raj JillaNo ratings yet
- GR02 Boq 08 2023-24Document10 pagesGR02 Boq 08 2023-24kamilaaNo ratings yet
- 3 Auditorium BOQDocument256 pages3 Auditorium BOQGypsum Chennai67% (3)
- Blank Boq - Finishing (II) - Hiland ParkDocument13 pagesBlank Boq - Finishing (II) - Hiland ParkUTTAL RAYNo ratings yet
- Boq SkyonDocument3 pagesBoq SkyonAvijit BhattacharjeeNo ratings yet
- Comparative of BOQ - Finishing ItemDocument202 pagesComparative of BOQ - Finishing Itemanjanepal100% (1)
- CivilDocument117 pagesCivilJatin PahujaNo ratings yet
- Estimation Pump House-EditedDocument33 pagesEstimation Pump House-Editedsudhanshugpt22101993No ratings yet
- Animal Feed EFFORTDocument16 pagesAnimal Feed EFFORTHaftamu Tekle100% (1)
- 10 - Wall & Ceiling FinishesDocument5 pages10 - Wall & Ceiling FinishesLai Kok UeiNo ratings yet
- F) 50 M3 Masonry RCC Sandwich Clean Water Reservoir: Earth WorkDocument4 pagesF) 50 M3 Masonry RCC Sandwich Clean Water Reservoir: Earth WorkEng GaaxeelNo ratings yet
- Agp DocumentDocument101 pagesAgp DocumentafewerkNo ratings yet
- NIFT DE Vertical ExtnDocument45 pagesNIFT DE Vertical Extnexecutive engineer1No ratings yet
- Sample BOQDocument16 pagesSample BOQMaheen M KhanNo ratings yet
- Bill of Quantity For The Work Dismantling and Shifting of Existing View Tower at New Birsa Outsourcing Mines Through Birsa Project. Remarks Sor-2014Document3 pagesBill of Quantity For The Work Dismantling and Shifting of Existing View Tower at New Birsa Outsourcing Mines Through Birsa Project. Remarks Sor-2014Tricolor C ANo ratings yet
- A.1: Foundation Upto Plinth Level A.1: Civil WorksDocument19 pagesA.1: Foundation Upto Plinth Level A.1: Civil WorksShohanur RahmanNo ratings yet
- Items Rates in Building Works.Document13 pagesItems Rates in Building Works.BridgeNo ratings yet
- Bill of Quantities Rymbai Wahshnong SC, Players and Staffs RoomsDocument7 pagesBill of Quantities Rymbai Wahshnong SC, Players and Staffs Roomsastar rymbaiNo ratings yet
- Type BOQ For Construction of 4 Units Toilet Drawing No.04Document6 pagesType BOQ For Construction of 4 Units Toilet Drawing No.04Yashika Bhathiya JayasingheNo ratings yet
- BOQDocument9 pagesBOQayan3176No ratings yet
- SOQDocument11 pagesSOQexecutive engineer1No ratings yet
- Fresco Painting - Modern Methods and Techniques for Painting in Fresco and SeccoFrom EverandFresco Painting - Modern Methods and Techniques for Painting in Fresco and SeccoNo ratings yet
- Iwcf Section OneDocument20 pagesIwcf Section OnesuifengniliuNo ratings yet
- MWM Project Diploma CLGDocument12 pagesMWM Project Diploma CLGJoshua Kondkar100% (2)
- ASME-A17.1-CSA-B44 (2013, 2016 and 2019)Document169 pagesASME-A17.1-CSA-B44 (2013, 2016 and 2019)HR DCCON100% (1)
- SCG Ldpe D777CDocument1 pageSCG Ldpe D777Ctariquekhan143No ratings yet
- Design of Couplings ProcedureDocument6 pagesDesign of Couplings Procedureloganathan80% (5)
- Step-By-Step Guide For The Repair of Potholes Using The Romix Potfix Repair SystemDocument7 pagesStep-By-Step Guide For The Repair of Potholes Using The Romix Potfix Repair SystemStanley KouassiNo ratings yet
- Module 2 1Document15 pagesModule 2 1Harshitha j gowdaNo ratings yet
- Koio - Forged Steel Valve PDFDocument42 pagesKoio - Forged Steel Valve PDFThomasFrenchNo ratings yet
- Masterseal 345 TdsDocument2 pagesMasterseal 345 TdsMarko BlagojevicNo ratings yet
- Astm A928 - A928m-14 (2021)Document6 pagesAstm A928 - A928m-14 (2021)shuli liNo ratings yet
- ASME B36.19M-2004 (R2010) - UnlockDocument14 pagesASME B36.19M-2004 (R2010) - UnlockadprimNo ratings yet
- Piping Stress SpecificationDocument23 pagesPiping Stress SpecificationNuno Felipe Matos Mota da Fonseca100% (1)
- High Rise BuildingDocument23 pagesHigh Rise BuildingashutoshvishwakarmaNo ratings yet
- 5 - Inspection Program MR DrawworkDocument11 pages5 - Inspection Program MR DrawworkMoataz NazeemNo ratings yet
- R 001 PDFDocument152 pagesR 001 PDFleekiangyenNo ratings yet
- No Fines ConcreteDocument5 pagesNo Fines ConcretedannyNo ratings yet
- EDUS711116 VAM-GVJU Energy Recovery Ventilator VAM KWDocument52 pagesEDUS711116 VAM-GVJU Energy Recovery Ventilator VAM KWBerlin Andrew SionNo ratings yet
- Pressure RatingDocument1 pagePressure RatingprakashNo ratings yet
- Anchor ReinforcementDocument6 pagesAnchor Reinforcementmr.KramNo ratings yet
- Pitch Conversions Threads Per Inch TPI Pitch in Inches and Pitch in MM For Taps and DiesDocument3 pagesPitch Conversions Threads Per Inch TPI Pitch in Inches and Pitch in MM For Taps and DiesChetan HinganeNo ratings yet
- Rate Analysis (KAPCO Kot Addu) : EarthworkDocument13 pagesRate Analysis (KAPCO Kot Addu) : EarthworkSyed Adnan AqibNo ratings yet
- Fibre Reinforced Polymers - Strengths, Weaknesse, Opportunities and ThreatsDocument6 pagesFibre Reinforced Polymers - Strengths, Weaknesse, Opportunities and ThreatsalexisdiakNo ratings yet
- Crosby® Bolt Type Shackles 2Document1 pageCrosby® Bolt Type Shackles 2Julio VargasNo ratings yet
- SSIPDocument4 pagesSSIPGlenn Clemente100% (2)
- House Cleaning & Special Projects $25 Per HourDocument1 pageHouse Cleaning & Special Projects $25 Per HourAntwain UtleyNo ratings yet
- Piping and Pipeline EngineeringDocument555 pagesPiping and Pipeline EngineeringArgorn Kanjanasomboon100% (3)
- 2 Bolt Plastic Cable Cleats, Prysmian BICON BICC 374AA01!50!58mmDocument1 page2 Bolt Plastic Cable Cleats, Prysmian BICON BICC 374AA01!50!58mmAlan SamNo ratings yet
- Triad HCDocument1 pageTriad HCalexiq05No ratings yet
- Geotech I Content 1Document5 pagesGeotech I Content 1adityaNo ratings yet














