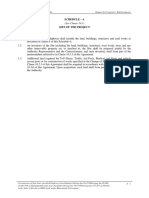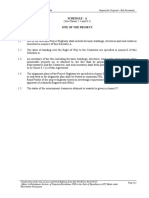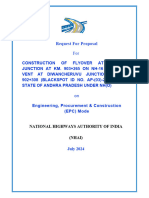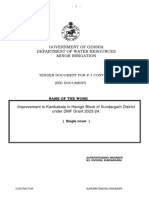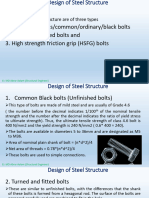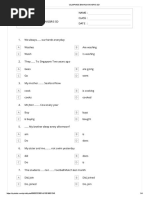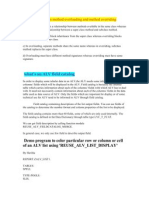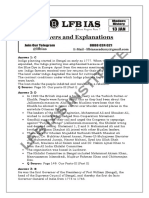Schedule A - Pkg-2
Schedule A - Pkg-2
Uploaded by
santosh yevvariCopyright:
Available Formats
Schedule A - Pkg-2
Schedule A - Pkg-2
Uploaded by
santosh yevvariOriginal Title
Copyright
Available Formats
Share this document
Did you find this document useful?
Is this content inappropriate?
Copyright:
Available Formats
Schedule A - Pkg-2
Schedule A - Pkg-2
Uploaded by
santosh yevvariCopyright:
Available Formats
Four laning of Badvel to Nellore section of NH-67 in the state of Andhra Pradesh on Hybrid Annuity Mode -
Package-II -Starting near Chittaluru Village (Design Ch.699.300) and ending near Guruvindapudi Village
(Design Ch.739.094) with design length of 39.794 kms under NH(O)
SCHEDULE- A
(See Clauses 10.1)
SITE OF THE PROJECT
1. THE SITE
1.1 The site of project highway shall include land, buildings, structures and road works
as described in Annex-I of this Schedule-A.
1.2 An inventory of the Site including the land, buildings, structures, road works, trees
and any other immovable property on, or attached to, the Site shall be prepared
jointly by the Authority Representative and the Concessionaire, and such inventory
shall form part of the memorandum referred to in Clause 10.3.1 of this Agreement.
1.3 The alignment plans of the Project Highway are specified in Annex-III of Schedule-
A. The proposed levels (FRL) as indicated in the alignment plan shall be minimum
requirement and treated as an approximate assessment. The Concessionaire shall
design the Road Profile as per the finalized Detailed Project Report (DPR) including
plan & profile of the project highway based on site/design requirement, prepared
by the Concessionaire.
1.4 The status of the environment clearances obtained or awaited is given in Annex IV.
National Highways Authority of India Page-1
Four laning of Badvel to Nellore section of NH-67 in the state of Andhra Pradesh on Hybrid Annuity Mode -
Package-II -Starting near Chittaluru Village (Design Ch.699.300) and ending near Guruvindapudi Village
(Design Ch.739.094) with design length of 39.794 kms under NH(O)
ANNEX – I
(Schedule-A)
SITE OF THE PROJECT
1.Site of Project Highway:
The project highway “Badvel to Nellore (Package-2)” originating near Chittaluru village
at design chainage Km 699.300 and terminating at Guruvindapudi village (near NH 16) at
design chainage km 739.094 having design length of 39.794 km in Nellore District in the
state of Andhra Pradesh. The alignment predominantly follow green field.
The total length of project road Badvel to Nellore is 108.131 km. It is the part of the
inter corridor route 15 which connect from Kadapa to Nellore. It provides connectivity
to Krishnapatnam Port from Kadapa and reduced the travel distance up to 50km. The
proposed road is to be developed with 4 Lane configurations with paved shoulder
considering proposed right of way (PROW) of 45m except in forest area where 30m ROW
is considered. Minimum PROW is considered in forest area to bare minimum of forest
land.
The alignment predominantly follow green field.
Design Chainage (Km) District/ UT/ Remarks
Start End Length (Km) State
Nellore district Green filed
Km 699.300 Km 739.094 39.794 in Andhra section
Pradesh state
2. Alignment:
The project highway starts at Ch km 699.300 near Chittaluru village and terminates at
Guruvindapudi village (near NH-16) and passes through Chittaluru, Eturu, Revella
Yeragunta Palem, Mogallu, Kanaparthi, Guruvayapalem, Podalakur, Parlapalle,
Biradavolu, Vadlapudi, Kuricherlapadu, Cherukumudikomarapudi and Sarvepalle villages
and terminates at Ch. 739.094 near Guruvindapudi. The project stretch passes through
plain terrain.
Sr. No. Existing Chainage (Km) Design Chainage (Km)
Green Field
The Proposed Right of Way coordinates are given in Annex II and the alignment plan and
profile is given Annex III of this schedule.
3. Land: The site of the project comprises of the land described below.
Existing Chainage (km)
Sr. No. Existing ROW (in m)
From To
Nil
4 Carriageway:
National Highways Authority of India Page-2
Four laning of Badvel to Nellore section of NH-67 in the state of Andhra Pradesh on Hybrid Annuity Mode -
Package-II -Starting near Chittaluru Village (Design Ch.699.300) and ending near Guruvindapudi Village
(Design Ch.739.094) with design length of 39.794 kms under NH(O)
The project road stretch follows Greenfield Alignment. The details of the existing road
is as provided below.
Existing Chainage Design Chainage
Sr. No. Lane Configuration
From (Km) To (Km) From (Km) To (Km)
Nil
5. Bridges: The site includes the following Major Bridges:
Existing Type of Structure
No of Spans
Sr. Chainage Width
Sub Super with span
No. (Km) Foundation (m)
Structure Structure length (m)
Nil
6. Road Over Bridges/ Road under Bridges (RUB): The site includes the following ROB
(Road over Railway line)/ RUB (Road under Railway line):
Existing Type of Structure No of Spans
Sr.No. Chainage Super with span Width (m)
Foundation
(Km) Structure length (m)
Nil
7. Railway level crossings: The site includes the following railway level crossings:
Sr. No. Location Remarks
1 Nil
8. Grade Separators: The site includes the following Grade Separators:
Existing Type of Structure No of Spans
Sr.
Chainage Super with span Width (m)
No. Foundation
(Km) Structure length (m)
Nil
9. Minor Bridges: The site includes the following Minor Bridges:
Type of Structure No of
Existing Design
Sr. Spans Width
Chainage Chainage Super
No. Sub Structure with span (m)
(Km) (Km) Structure
length (m)
1 - 702.605 RCC RCC Slab 3 x 9.8 12.0
10. Culverts:
Existing Span /Opening
Design Chainage Type of
Sr. No. Chainage with span length Remarks
(km) Culvert
(km) (m)
1. - 699.307 RCC BOX 2 x 1.4 Nala
2. 709.340 HPC 1 X 0.6 Nala
National Highways Authority of India Page-3
Four laning of Badvel to Nellore section of NH-67 in the state of Andhra Pradesh on Hybrid Annuity Mode -
Package-II -Starting near Chittaluru Village (Design Ch.699.300) and ending near Guruvindapudi Village
(Design Ch.739.094) with design length of 39.794 kms under NH(O)
11. Bus bays and Truck lay byes: The total number of bus bays and truck lay byes on
the Project is noted below:
(a) No. of bus bays on LHS NIL
(b) No of bus bays on RHS NIL
(c) No of truck lay-byes on LHS NIL
(d) No of truck lay-byes on RHS NIL
12 Junctions
12.1 Major Junction
The details of major junctions are as follows:
Location Category of Cross Road
Sr. Type of
No. Existing Chainage At grade Junction NH SH MDR Others
(Km)
Nil
12.2 Minor Junction
Location
Existing Chainage Type of Junction Leading to
Sr. No.
(km) To km
NilL
National Highways Authority of India Page-4
Four laning of Badvel to Nellore section of NH-67 in the state of Andhra Pradesh on Hybrid Annuity Mode -Package-II -Starting near Chittaluru Village (Design
Ch.699.300) and ending near Guruvindapudi Village (Design Ch.739.094) with design length of 39.794 kms under NH(O)
13 . Details of existing utilities:
The site has the following utilities:
(i) Electrical Utilities
The site includes the following electrical utilities:
(a) Extra High Tension lines (EHT Lines)
POWERGRID:
Proposed
Road Ground Height of Clearance
Section Final GPS Coordinate Tower-1 GPS Coordina
Chainage Level EHT Line from
Road
Sl.No Name of Line (km) Crossing Road Top
Level
from GL to EHT
(m)
Tower Tower At (m) Line (m)
(m) Latitude Longitude Latitude
1 2 Crossing
400KV NPS
1 84 87 711/195 72.878 81.502 14.231 5.607 14.396638° 79.694061° 14.399361°
GOOTY Line
400KV VJA-
2 878 881 726/230 22.921 31.050 19.240 11.111 14.305784° 79.791353° 14.304256°
NLR 3 & 4
765KV NPS
3 35 40 727/230 21.165 25.275 13.284 10.121 14.302325° 79.804583° 14.303923°
Kurnool
400KV VJA-
4 865 868 727/930 22.010 27.442 14.535 9.103 14.305602° 79.805524° 14.300788°
NLR 1 & 2
765KV NPS
5 25 31 730/800 22.490 26.617 29.939 25.812 14.299974° 79.837005° 14.299838°
Kurnool
National Highways Authority of India Page-5
Four laning of Badvel to Nellore section of NH-67 in the state of Andhra Pradesh on Hybrid Annuity Mode -Package-II -Starting near Chittaluru Village (Design
Ch.699.300) and ending near Guruvindapudi Village (Design Ch.739.094) with design length of 39.794 kms under NH(O)
APTRANSCO:
Proposed
Road Ground Height of Clearance
Section Final GPS Coordinate Tower-1 GPS Coord
Chainage Level EHT Line from
Road
Sl.No Name of Line (km) Crossing Road Top
Level
from GL to EHT
(m)
Tower Tower At (m) Line (m)
(m) Latitude Longitude Latitude
1 2 Crossing
132KV Nellore
1 Adrupalli DC/SC 156 158 700/470 91.520 94.466 13.081 9.690 14.445002° 79.606643° 14.445380°
Line
220KV Nellore
2 49 53 731/900 21.419 25.600 10.550 6.369 14.296309° 79.844445° 14.293763°
Manubolu DC Line
220KV Manubolu
3 Sullurupet SC 43 46 732/020 22.831 26.800 11.231 7.262 14.294381° 79.844763° 14.291961°
Line
220KV Nellore
Manubolu
4 43/5 43/10 733/120 17.633 20.585 14.560 11.608 14.291139° 79.852872° 14.288847°
Sullurupet DC
Line
132KV Nellore
5 48 51 735/990 11.005 14.956 7.692 3.741 14.286846° 79.880104° 14.283306°
Manubolu SC Line
(b) High Tension/Low tension (HT/LT) lines
National Highways Authority of India Page-6
Four laning of Badvel to Nellore section of NH-67 in the state of Andhra Pradesh on Hybrid Annuity Mode -Package-II -Starting near Chittaluru Village (Design
Ch.699.300) and ending near Guruvindapudi Village (Design Ch.739.094) with design length of 39.794 kms under NH(O)
Chainage No of Poles No of Crossings Transformers
Sl. No.
From To 33KV 11KV LT 33KV 11KV LT No Capacity
1 699.000 700.000 9 27 3 3
2 700.000 701.000 4 8 4
3 701.000 702.000 1 6 1 2
4 702.000 703.000 3 9 2
5 703.000 704.000 4 9 1 1 2 1
6 704.000 705.000 3 3 3 2
7 705.000 706.000 3 2 1
8 706.000 707.000 5 3 2 1 2
9 707.000 708.000 7 3
10 708.000 709.000 1 1 1
11 709.000 710.000 1 1 1 1
12 710.000 711.000 4 3 1
13 711.000 712.000 3 2
14 712.000 713.000 1
15 713.000 714.000 1 1
16 714.000 715.000 11 4 2
17 715.000 716.000 15 7 1
18 716.000 717.000
19 717.000 718.000
20 718.000 719.000 1 1
21 719.000 720.000 2 1
22 720.000 721.000 1 1
23 721.000 722.000 1 1
24 722.000 723.000 1 1
25 723.000 724.000 1
26 724.000 725.000 1 11 1 3
29 725.000 726.000 2 3 2 1
30 726.000 727.000 3 1
31 727.000 728.000 1 2 1 1
National Highways Authority of India Page-7
Four laning of Badvel to Nellore section of NH-67 in the state of Andhra Pradesh on Hybrid Annuity Mode -Package-II -Starting near Chittaluru Village (Design
Ch.699.300) and ending near Guruvindapudi Village (Design Ch.739.094) with design length of 39.794 kms under NH(O)
Chainage No of Poles No of Crossings Transformers
Sl. No.
From To 33KV 11KV LT 33KV 11KV LT No Capacity
32 728.000 729.000
33 729.000 730.000 1
34 730.000 731.000 1
35 731.000 732.000 9 3 1
36 732.000 733.000 7 1 2 1
37 733.000 734.000 4 1
38 734.000 735.000
39 735.000 736.000 3 1 1 2
40 736.000 737.000 3 2
41 737.000 738.000 1 1
42 738.000 739.091 4 1
43 Total 26 159 42 7 56 17 15 0
(ii) Public health Utilities (Water pipe lines)
Length in Km Crossings
Chainage
Water Supply Line Seawage Line Water Supply Line Seawage Line
Sl.
Remarks
No.
With With With With
With With With With
From To Gravity Gravity Gravity Gravity
pumping pumping pumping pumping
Flow Flow Flow Flow
1 704/100 704/700 1No.
250mm Dia DI Class K9
2 715/470 245m 1No.
pipeline
3 719.800 81m 1No. 110mm Dia AC Pipeline
National Highways Authority of India Page-8
Four laning of Badvel to Nellore section of NH-67 in the state of Andhra Pradesh on Hybrid Annuity Mode -Package-II -Starting near Chittaluru Village (Design
Ch.699.300) and ending near Guruvindapudi Village (Design Ch.739.094) with design length of 39.794 kms under NH(O)
110mm Dia HDPE 6kg/cm2
4 731/150 100m 1No.
pipeline
90mm Dia pipeline with Air
5 732/640 1No.
Valve
Note: - Length/location/specification mentioned above is tentative and liable to change. The bidders are advised to assess the existing utilities
at site. Variation in length/location and specifications shall not constitute Change of Scope.
National Highways Authority of India Page-9
Four laning of Badvel to Nellore section of NH-67 in the state of Andhra Pradesh on Hybrid Annuity Mode -
Package-II -Starting near Chittaluru Village (Design Ch.699.300) and ending near Guruvindapudi Village
(Design Ch.739.094) with design length of 39.794 kms under NH(O)
ANNEX-II
(Schedule-A)
Providing Right of Way of Construction Zone
The Right of Way is being acquired and shall be provided to the Concessionaire on different
stretches presented below:
Sr. Design Chainage (Km)
Length (km) Width (m)
No From (km) To (km)
1 699.300 702.242 2.942 45
2 702.242 702.895 0.653 30
3 702.895 739.094 36.199 45
Total 39.794
Note: The Authority shall provide the Right of Way not less than 80% (Eighty percent) of the
total length of Project Highway on Appointed date for construction of approved design cross
section in compliance to clause 10.3 of Agreement.
National Highways Authority of India Page-10
Four laning of Badvel to Nellore section of NH-67 in the state of Andhra Pradesh on Hybrid Annuity Mode -
Package-II -Starting near Chittaluru Village (Design Ch.699.300) and ending near Guruvindapudi Village
(Design Ch.739.094) with design length of 39.794 kms under NH(O)
ANNEX-III
(Schedule-A)
Alignment Plans
1. The alignment of the Project Highway is enclosed in alignment plan. Finished road level
indicated in the alignment plan shall be minimum requirement and treated as an
approximate assessment.
2. Traffic Signage plan of the Project Highway showing numbers & location of traffic signs is
enclosed, which is minimum requirement. The Concessionaire shall, however,
improve/upgrade upon the traffic signage plan based on site/design requirement as per
IRC: SP: 84-2019 & IRC: 67.
3. Utility relocation plan: The details of existing utilities to be shift indicated in utility
relocation plan enclosed.
National Highways Authority of India Page-11
Four laning of Badvel to Nellore section of NH-67 in the state of Andhra Pradesh on Hybrid Annuity Mode -
Package-II -Starting near Chittaluru Village (Design Ch.699.300) and ending near Guruvindapudi Village
(Design Ch.739.094) with design length of 39.794 kms under NH(O)
ANNEX -IV
(Schedule-A)
Clearances
The environmental clearance Wildlife Clearance and Forest Clearance is under progress
are under progress.
National Highways Authority of India Page-12
You might also like
- Epstein Documents (Jan. 3)Document943 pagesEpstein Documents (Jan. 3)CTV News81% (42)
- Mator To Barodameo Section - of Paniyala-Barodameo ICR SCH ADocument42 pagesMator To Barodameo Section - of Paniyala-Barodameo ICR SCH ASOBTI INFRATECH LIMITEDNo ratings yet
- WORKSHEET 6 Breath Spray PCOS111 PH3Y2 1 LABDocument8 pagesWORKSHEET 6 Breath Spray PCOS111 PH3Y2 1 LABAngelica PaguintoNo ratings yet
- Volume 3 - Tech Schedules - Dwarka Exp - PAC-3NH-248BBDocument50 pagesVolume 3 - Tech Schedules - Dwarka Exp - PAC-3NH-248BBPradeep KaplaNo ratings yet
- Vme P7 RFP PDFDocument286 pagesVme P7 RFP PDFPavement VasupradaNo ratings yet
- Schedule - A Site of The Project: (See Clauses 2.1 and 8.1)Document10 pagesSchedule - A Site of The Project: (See Clauses 2.1 and 8.1)nandu523100% (1)
- Schedule ABCDHDocument70 pagesSchedule ABCDHAnonymous x7VY8VF7No ratings yet
- Technical Schedule PKG-12 23022023Document117 pagesTechnical Schedule PKG-12 23022023deepanshiNo ratings yet
- Schedule - A: (See Clause 10.1)Document78 pagesSchedule - A: (See Clause 10.1)rupanta74100% (1)
- Schedule ADocument35 pagesSchedule AKamal SharmaNo ratings yet
- Schedule A 07.05.2019Document26 pagesSchedule A 07.05.2019Akshay PendurkarNo ratings yet
- Schedule - ADocument27 pagesSchedule - AShailesh DicholkarNo ratings yet
- Technical Schedules Pkg-2ADocument83 pagesTechnical Schedules Pkg-2Asantosh yevvariNo ratings yet
- Technical Schedule Pkg-1 (CG) 30082021Document169 pagesTechnical Schedule Pkg-1 (CG) 30082021YogeshDuttNo ratings yet
- 02 MW - PK II Schedules 24-11-2022Document105 pages02 MW - PK II Schedules 24-11-2022Anonymous x7VY8VF7No ratings yet
- Schedule ADocument27 pagesSchedule ASHANAVAS ENo ratings yet
- Schedule A (22 TO 48.52)Document20 pagesSchedule A (22 TO 48.52)SwanandNo ratings yet
- 03 MW - PK III Schedules 24-11-2022Document105 pages03 MW - PK III Schedules 24-11-2022Anonymous x7VY8VF7No ratings yet
- Schedule A Indore Ring Road Package-1 - 2023!12!07Document28 pagesSchedule A Indore Ring Road Package-1 - 2023!12!07Shalini BorkerNo ratings yet
- 1 - Schedule A To PDocument95 pages1 - Schedule A To PChikodi UGDNo ratings yet
- Schdule A P2 PDFDocument42 pagesSchdule A P2 PDFYogeshDuttNo ratings yet
- 01 MW - PK I Schedules 24-11-2022Document104 pages01 MW - PK I Schedules 24-11-2022Anonymous x7VY8VF7No ratings yet
- Final Technical Schedule A To D 27.09.2022Document291 pagesFinal Technical Schedule A To D 27.09.2022nishantkumar.sainfraNo ratings yet
- Good To Know.1 PDFDocument5 pagesGood To Know.1 PDFSettipalli Ram SuryaNo ratings yet
- Revised Schedules - Jalgaon City RoadDocument59 pagesRevised Schedules - Jalgaon City RoadHemant GhotkarNo ratings yet
- Schedule of Ajmer NagaurDocument145 pagesSchedule of Ajmer NagaurJCC InfraProjectsNo ratings yet
- Schedule A - PKG - IiDocument31 pagesSchedule A - PKG - IiumeshNo ratings yet
- MAdakasiramergedfinalDocument135 pagesMAdakasiramergedfinalBharath MadimalaNo ratings yet
- Schedule A PKG 6Document32 pagesSchedule A PKG 6Pavement VasupradaNo ratings yet
- EPC Schedule 168 To 183Document108 pagesEPC Schedule 168 To 183Muani HmarNo ratings yet
- Technical Schedules Lud PKG 2 SCHEDULEAto DDocument138 pagesTechnical Schedules Lud PKG 2 SCHEDULEAto DRajesh GuptaNo ratings yet
- Technical Schedules For BHR Pkg-2Document122 pagesTechnical Schedules For BHR Pkg-2highwaydesign.innovisionsNo ratings yet
- Schedules NH707 PKG 1 HP26112019Document170 pagesSchedules NH707 PKG 1 HP26112019Shivendra KumarNo ratings yet
- 1 Final SchedulesDocument146 pages1 Final Schedulesars0No ratings yet
- Main ReportDocument191 pagesMain ReportVundru IndiaNo ratings yet
- EPC - Schedules - NH 2BDocument102 pagesEPC - Schedules - NH 2BOllie BhattNo ratings yet
- EPC Schedules NH60Document98 pagesEPC Schedules NH60Ollie BhattNo ratings yet
- Tendernotice 4Document125 pagesTendernotice 4deepak kumarNo ratings yet
- Schedule A-D (Amritsar Bypass Schedule)Document57 pagesSchedule A-D (Amritsar Bypass Schedule)YogeshDuttNo ratings yet
- Bhopal Bypass ScheduleDocument115 pagesBhopal Bypass ScheduleSreekanth SattirajuNo ratings yet
- BU VOL III Schedule (A-D) - Package-ADocument44 pagesBU VOL III Schedule (A-D) - Package-AA MNo ratings yet
- TechnicalSchedules Lud PKG 1 SCHEDULE A DDocument141 pagesTechnicalSchedules Lud PKG 1 SCHEDULE A DRajesh GuptaNo ratings yet
- PKG II Schedule BDocument64 pagesPKG II Schedule Bsantosh yevvariNo ratings yet
- Technical Schedule MP pROJECTDocument48 pagesTechnical Schedule MP pROJECTRashmi Ranjan SamalNo ratings yet
- Schedule - B: (See Clause 2.1)Document18 pagesSchedule - B: (See Clause 2.1)HimanhsuNo ratings yet
- EPC - 5March2019-Schedule ADocument8 pagesEPC - 5March2019-Schedule Acaptain6233No ratings yet
- Schedule A-D & H - 618 CR (05-09-17)Document52 pagesSchedule A-D & H - 618 CR (05-09-17)Karthikeyan BalaNo ratings yet
- Technical Schedules - Baghmati - EPC - 25 Oct 2023Document43 pagesTechnical Schedules - Baghmati - EPC - 25 Oct 2023Basava SrikanthNo ratings yet
- Re 1 - VOLUME III - Package-3 Schedules 05.06.2018Document97 pagesRe 1 - VOLUME III - Package-3 Schedules 05.06.2018anushaNo ratings yet
- Technical ScheduleDocument120 pagesTechnical SchedulesujeetNo ratings yet
- Uploads eFileMORTH Upload Files Print Noting1603355988176 PDFDocument28 pagesUploads eFileMORTH Upload Files Print Noting1603355988176 PDFRishik ShrivastavaNo ratings yet
- Latest Schedules A To C - Corrigendum 5 - Tuljapur To Ausa NH 361Document38 pagesLatest Schedules A To C - Corrigendum 5 - Tuljapur To Ausa NH 361Venkat RSNo ratings yet
- Schedules (A To D)Document91 pagesSchedules (A To D)SOUMYA BHATTNo ratings yet
- Schedule ADocument13 pagesSchedule AAnonymous eKt1FCDNo ratings yet
- SchedulesDocument335 pagesSchedulesMukesh SinghiNo ratings yet
- EPC ScheduleDocument81 pagesEPC ScheduleSatyajit MondalNo ratings yet
- Schedule A DDocument114 pagesSchedule A DchtrpNo ratings yet
- Schedules Pkg.4Document90 pagesSchedules Pkg.4highwaydesign.innovisionsNo ratings yet
- Tendernotice 4Document152 pagesTendernotice 4MAULIK RAVALNo ratings yet
- General - Description (Section 1A)Document7 pagesGeneral - Description (Section 1A)Deepak_pethkar0% (1)
- Fundamentals of Network Planning and Optimisation 2G/3G/4G: Evolution to 5GFrom EverandFundamentals of Network Planning and Optimisation 2G/3G/4G: Evolution to 5GNo ratings yet
- Fundamentals of Cellular Network Planning and Optimisation: 2G/2.5G/3G... Evolution to 4GFrom EverandFundamentals of Cellular Network Planning and Optimisation: 2G/2.5G/3G... Evolution to 4GNo ratings yet
- Tech Prebid 500315Document127 pagesTech Prebid 500315santosh yevvariNo ratings yet
- IN Placing ScheduleDocument2 pagesIN Placing Schedulesantosh yevvariNo ratings yet
- National Highways Authority of India (NHAI)Document101 pagesNational Highways Authority of India (NHAI)santosh yevvariNo ratings yet
- 2) Utility Relocation Plan - EP - Kanpur Ring Road - 11K027 - XDocument10 pages2) Utility Relocation Plan - EP - Kanpur Ring Road - 11K027 - Xsantosh yevvariNo ratings yet
- DcaDocument242 pagesDcasantosh yevvariNo ratings yet
- Schedule C Pkg-2Document201 pagesSchedule C Pkg-2santosh yevvariNo ratings yet
- Schedule BDocument58 pagesSchedule Bsantosh yevvariNo ratings yet
- Corrigendum No 01 Issued Vide This Letter No 752908/A /45/E8 Dated 25 May 2024Document1 pageCorrigendum No 01 Issued Vide This Letter No 752908/A /45/E8 Dated 25 May 2024santosh yevvariNo ratings yet
- Tendernotice 1Document52 pagesTendernotice 1santosh yevvariNo ratings yet
- Tendernotice 2Document138 pagesTendernotice 2santosh yevvariNo ratings yet
- COVER SHEET - MergedDocument42 pagesCOVER SHEET - Mergedsantosh yevvariNo ratings yet
- viewNitPdf 4557684Document31 pagesviewNitPdf 4557684santosh yevvariNo ratings yet
- Jeypore - Malkangiri New Railway Line ProjectDocument8 pagesJeypore - Malkangiri New Railway Line Projectsantosh yevvariNo ratings yet
- Your Nakshatra Is PURVABADRADocument4 pagesYour Nakshatra Is PURVABADRABarbie KapoorNo ratings yet
- Lecture 4 Load Transfer and Failure Mechanism of Bolt ConnectionsDocument15 pagesLecture 4 Load Transfer and Failure Mechanism of Bolt ConnectionsAbhiroop BhandariNo ratings yet
- FilariasisDocument76 pagesFilariasisJhey MalanyaonNo ratings yet
- The Idea of Freedom in Burma and The Political Thought of Daw Aung San Suu KyiDocument19 pagesThe Idea of Freedom in Burma and The Political Thought of Daw Aung San Suu KyiNay AungNo ratings yet
- Active Passive VoiceDocument16 pagesActive Passive VoiceJohn MaclinsNo ratings yet
- The American Poetry Review 03 04 2024Document44 pagesThe American Poetry Review 03 04 2024NikunjNo ratings yet
- Olimpiade Bahasa Inggris SDDocument4 pagesOlimpiade Bahasa Inggris SDBelajar Berbicara Bahasa Inggris100% (1)
- Final Report On Public Banking1 PDFDocument50 pagesFinal Report On Public Banking1 PDFvedantNo ratings yet
- Penabur - 7 - Measurement, Matter - (PTS) - Soal Siswa - SindiDocument8 pagesPenabur - 7 - Measurement, Matter - (PTS) - Soal Siswa - SindiFaber O.MNo ratings yet
- August 29th - Portarlington Parish Newsletter PDFDocument2 pagesAugust 29th - Portarlington Parish Newsletter PDFJohn HayesNo ratings yet
- Hindu Baby NamesDocument31 pagesHindu Baby NamesGagan GroverNo ratings yet
- Storytelling For Influence Full Syllabus July 2022Document19 pagesStorytelling For Influence Full Syllabus July 2022Mel BaudonNo ratings yet
- Washlite v. Fox NewsDocument10 pagesWashlite v. Fox NewsLaw&Crime100% (1)
- Nike 2Document29 pagesNike 2Wilson PintoNo ratings yet
- Done 1Document2 pagesDone 1Kumari DebnathNo ratings yet
- AlvreportsDocument54 pagesAlvreportsanilkumarpvNo ratings yet
- CBWEDocument7 pagesCBWERavi GuptaNo ratings yet
- Bardovi Harlig, K. (2019) .Document7 pagesBardovi Harlig, K. (2019) .Walt ErtNo ratings yet
- Food Bazar ProjectDocument62 pagesFood Bazar Projectanon_921186256No ratings yet
- 2014 Solution PDFDocument3 pages2014 Solution PDFgeddam06108825No ratings yet
- Delta Green RPG Character Sheet CopDocument2 pagesDelta Green RPG Character Sheet CopHuck BursoNo ratings yet
- A CBRM Succession Planning For Board MembersDocument8 pagesA CBRM Succession Planning For Board MembersedrialdeNo ratings yet
- Answer 1: CDocument34 pagesAnswer 1: CRUPAM GHOSHNo ratings yet
- SOAL B.INGGRIS Kls 9Document3 pagesSOAL B.INGGRIS Kls 9ppeeyaya3No ratings yet
- 1 s2.0 S0167931799001082 MainDocument4 pages1 s2.0 S0167931799001082 MainBasit RazaNo ratings yet
- Sand To Silicon - Going GlobalDocument15 pagesSand To Silicon - Going Globalusman zafar100% (1)
- BPF System OverviewDocument80 pagesBPF System OverviewSmart GuyNo ratings yet
- H1 Closed Circuit Axial Piston Pumps: Parts ManualDocument84 pagesH1 Closed Circuit Axial Piston Pumps: Parts Manualjoliveira_387024No ratings yet















