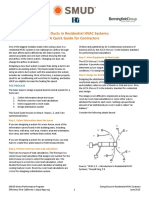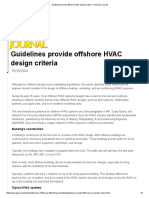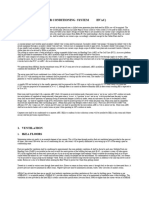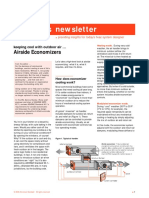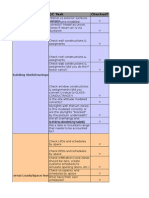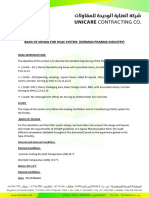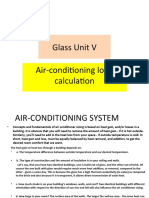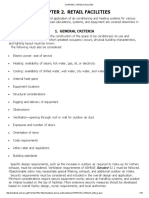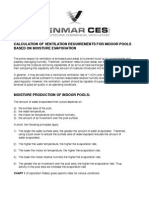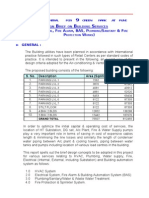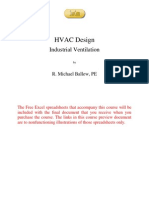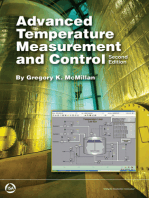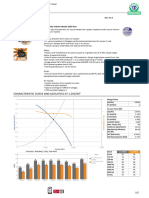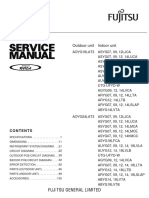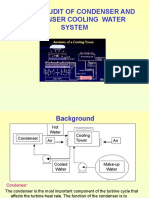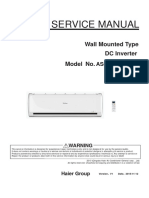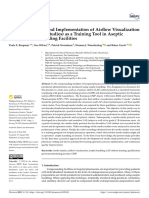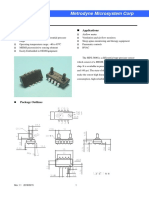Room Flow Pro
Room Flow Pro
Uploaded by
Muhammad Farooq SaeedCopyright:
Available Formats
Room Flow Pro
Room Flow Pro
Uploaded by
Muhammad Farooq SaeedCopyright
Available Formats
Share this document
Did you find this document useful?
Is this content inappropriate?
Copyright:
Available Formats
Room Flow Pro
Room Flow Pro
Uploaded by
Muhammad Farooq SaeedCopyright:
Available Formats
DESIGN PROCESS FOR SIZING:
COOLING AND HEATING SYSTEM CAPACITY,
ROOM AIR FLOWS,
TRUNK AND RUNOUT DUCTS,
AND TRANSFER AIR DUCTS
Prepared by:
Armin Rudd
Building Science Corporation
Westford, MA 01886
(revised 19-Dec-06)
1.0 Introduction
A design process is described for sizing cooling and heating system capacity, for specifying the
airflow and duct sizes to each conditioned space, and for specifying the free area needed to
transfer air supplied to closed rooms back to the central return. This design process involves
using a computerized version of the industry standard ACCA Manual J calculation procedure,
with specific parameters specified to properly handle infiltration, ventilation, glazing, and airflow
velocities for ducts. This process is particularly suited for Building America houses (also
Environments for Living™ and Engineered for Life™ Platinum level).
The program RHVAC, version 8, from EliteSoft was used for this example (check the internet
for the latest updates). An Excel worksheet was developed to collate the information from
RHVAC and perform additional calculations to come up with final project specifications.
When setting up the building model, some specific parameters need to be input properly for
evaluation of the Building America (BA) houses.
2.0 Infiltration
All of the BA houses are constructed to have a low building envelope air leakage rate and a
controlled mechanical ventilation system. The ventilation system slightly pressurizes the house
when the air handler unit blower is operating. During that time, a small amount of conditioned
air leaves the building through unintentional leakage pathways to outside, restricting air exchange
to exfiltration not infiltration. While the air handler unit blower is not operating, some air
infiltration will naturally occur. Based on tracer gas measurements in many of the homes
Rudd_cooling system sizing.doc 1
constructed to the Building America standard, the infiltration rate should be input as 0.1 air
changes per hour for winter and summer.
3.0 Ventilation
The design ventilation rate is input according to Equation (1). For three bedroom houses, using a
33% fan duty cycle, the intermittent outside air flow usually falls in a range of 60 to 85 cfm. We
often specify 80 cfm for the design outside airflow. For large houses with high ceilings and
relatively few bedrooms, the result of Equation (1) can be small or even less than zero; however,
the minimum design ventilation rate should be 40 cfm for a three bedroom house. For houses
with two systems, all 80 cfm can be put on one system, or it can be split up between systems.
The ventilation airflow rate is calculated according to the following equation, but limited to a
minimum equal to Q& cont :
I
(Q& cont ) − ( V (1 − f ))
Q& cfan = 60
f (1)
where:
Q& cfan = intermittent outside air flow rate through the central fan (ft3/min)
Q& = continuous outside air flow rate required (ft3/min)
cont
I = estimate of natural air change when central fan is not operating (h-1)
V = volume of conditioned space (ft3)
f = fan duty cycle fraction
4.0 Glazing
Use the National Fenestration Research Council (NFRC) rated and labeled U-value and Solar
Heat Gain Coefficient (SHGC). The spectrally selective glazing used in BA homes often has a U-
value of 0.35 and a SHGC of 0.35. Use Eq. 2 to convert from the older Shading Coefficient (SC)
to SHGC if necessary.
SHGC = 0.86( SC ) (2)
For cooling load calculations, interior shading should be selected as Drapes-Medium 100%
closed. While this may not always be the case in actuality, we have found that system sizing will
be too inflated if at least this interior shading is not selected, and this matches well with the new
IECC Chapter 4 Reference Design internal shade specification of 0.7 for summer. Use no insect
or external shade screens, and use ground reflectance equal to 0.20 except ground reflectance
equal to 0.32 for glass adjacent to concrete areas such as a patio.
Rudd_cooling system sizing.doc 2
Exception: French doors and entry door side glass shall have None as internal and
external shade. Bathroom windows shall have obscured or block glass.
5.0 Duct gain/loss
Because ducts are ducts are always located inside conditioned space for BA houses, duct gain and
loss factors should be set to zero.
6.0 Appliance heat gain
One appliance will be equal to 600 Btu/h. Put one appliance in the laundry, and two appliances
(1200 Btu/h) in the kitchen. If a Children’s/Recreation Retreat, Theatre Room or other equivalent
space exists, then put one appliance there.
7.0 People heat gain
Gain from people will be set at 230 Btu/h sensible and 200 Btu/h latent, per person. People will
be placed around the house as follows:
- 2 people in the master bedroom and one person in each secondary bedroom;
- 2 people in the family room or in the living room if there is no family room;
- for houses with auxiliary recreation room, add one person there.
8.0 Indoor and Outdoor Design Temperatures
For the outdoor design temperature, use the 0.4% cooling drybulb temperature listed in the
ASHRAE 2001 Handbook of Fundamentals. Indoor conditions will be set at 75 F drybulb and 63
F wetbulb (50% RH).
9.0 Cooling and Heating System Sizing
The building design load shall be calculated for the worst case elevation at the solar orientation
that produces the highest heat gain.
For equipment selection, indoor and outdoor coils should be matched. The equipment will be
selected to meet the design sensible load at the actual outdoor and indoor design conditions (not
ARI standard conditions of 95 outdoor and 80/67 indoor). Count at least one-half of the unused
latent capacity as additional sensible capacity according to ACCA Manual S .
HVAC designers and contractors often oversize cooling equipment to try to compensate for high
occupancy, large thermostat setbacks, unusual loads, poor initial design, or inadequate
distribution. Our experience has shown that typical air conditioner sizing generally results in
cooling system over-sizing by about 40% to 50%. The following factors weigh against over-
sizing:
Rudd_cooling system sizing.doc 3
• Humidity control is reduced
• The system short-cycles, which reduces efficiency and allows more air stagnation and
stratification
• First cost is increased
In humid climates, a correctly sized system does a better job of humidity control than an
oversized system. This is because the system runs longer and the evaporator coil remains colder.
An oversized unit will short-cycle, sending a quick burst of cold air that will satisfy the
thermostat before much moisture has been removed. Air conditioners are least efficient during
the first few minutes after they start; short cycling increases the amount of time the system is
operating at this lower efficiency. In addition, less air handler operation increases air
stratification and stagnation. Although a fan cycling control will reduce air stagnation and
stratification, we do not intend fan cycling to excuse poor design or poor workmanship. We
intend to size the cooling system to appropriately to meet the design load, calculated according to
ACCA Manual J, and to provide good air distribution for improved indoor air quality and thermal
comfort.
Between building air tightening, getting ducts inside conditioned space, and using high
performance windows, the system size can be reduced and pay for those upgrades. In no case,
for the Building America program, should the cooling system total capacity be sized higher than
110% of the ACCA Manual J total load.
The size, or capacity, of cooling and heating systems should be specified based on the house
orientation that creates the highest total load. This usually depends on the location of glazing. At
minimum, the four N, E, S, W orientations should be considered. It may be advisable to also
consider the four off-angle orientations of NE, SE, SW, NW as well, especially if there is a lot of
off-angle, unshaded glass.
For non-heat pump systems, specifying the heating system capacity is straightforward; the output
capacity of the heating appliance must match the calculated heat loss. Usually, the first available
size in furnaces or boilers is well beyond the required heating capacity for energy-efficient
homes. To get longer heating cycles, multiple stage heating equipment can be used. Heat pump
sizing is more involved and is not covered here. Usually, the heat pump capacity is set by the
more dominant cooling system size requirement.
For cooling systems, size the equipment based on 100% of the total cooling load (not the sensible
cooling load) at the actual outdoor design condition (not the ARI rated condition) and for the
realistically expected evaporator air flow (if you don’t know then assume 125 Pascal [0.5” wc]
external static pressure). The combination of indoor coil and outdoor units should be ARI rated.
Total external static pressure is defined as the pressure differential between the return side and the
supply side of the air handler cabinet, and should not exceed the manufacturers specification,
usually 125 Pa (0.5” water column).
Rudd_cooling system sizing.doc 4
System air flow should be between 400 and 425 cfm per ton of cooling for dry climates, and
between 350 to 400 cfm per ton for humid climates. Dry climates are defined as those with 20
inches or less of annual rainfall, and where the evaporator coil rarely removes much moisture
from the air. These are also referred to as dry-coil climates. Humid climates, or wet-coil
climates, have more than 20 inches of annual rainfall.
If the total cooling load is more than 15% of the way toward the next larger cooling system size,
then specify the larger size. Major manufacturers produce cooling systems in the following
tonnage increments: 1.5, 2, 2.5, 3, 3.5, 4, and 5. One ton of cooling is equal to 12,000 Btu/h
which is the heat rate required to melt one ton (2,000 lb) of 32 F ice in 24 hours.
Especially for dry climates, most excess latent capacity converts to sensible capacity, so sizing by
total load helps avoid a common mistake of over-sizing. In dry climates, system efficiency can
be improved by increasing the size of the indoor unit (blower and evaporator coil) relative to the
outdoor unit (compressor and condenser) by one-half ton. Upsizing the indoor unit increases the
air flow per ton of cooling and raises the evaporator coil temperature, usually increasing the rated
efficiency. For systems with a fixed metering device (non-thermal expansion valve system), this
one-half ton mismatch usually requires a change in the orifice size according to the manufacturers
specification. More than a one-half ton mismatch is not recommended even for dry climates, and
for humid climates, do not upsize the indoor coil relative to the outdoor unit.
For humid climates, sizing by total cooling load will tend to cause the system to have longer
runtimes, which is good for humidity control. However, using this sizing methodology, at design
conditions and steady-state operation, we don’t expect the system to operate more than 80% of
any given hour. Of course for this to be true, the system must be installed and maintained
properly, meaning proper refrigerant charge and proper air flow (see our other guideline,
“Refrigeration System Installation and Startup Procedures”).
10.0 Air Flow Velocity and Duct Size
When setting up criteria for the mechanical system, some velocity constraints and duct size
constraints should be set to obtain appropriate duct sizing from the program, as follows:
1. Set the supply trunk minimum velocity to 500 ft/min and the maximum to 750 ft/min.
2. Set the supply runout minimum velocity to 400 ft/min and the maximum velocity to
500 ft/min.
3. Set the runout duct type to round flex and the minimum runout duct diameter to 4”.
4. Set the maximum runout flow to 120 cfm (see below for splitting up flow for closed
rooms).
5. Set the return air trunk minimum velocity to 250 ft/min and the maximum velocity to
550 ft/min.
6. Set the duct size schedule for supply runouts to 4” through 8” ducts in one inch
increments.
For community scale homebuilding, it is not practical to specify the cooling and heating system
size and duct layout based on actual orientations for each house, although that would be ideal. It
Rudd_cooling system sizing.doc 5
is standard practice to use the orientation that creates the largest load to size the systems for that
house plan. However, a common mistake is to use that same orientation to size the supply ducts.
The orientation that creates the largest system load is not useful for sizing the supply ducts,
because a given room that may face north for the largest system-size orientation may face west
for any given constructed house. In that case, depending on the amount of glass, the design air
flow may need to double, but the installed supply duct would not be capable of providing that.
Our experience has shown that using the average of all four cardinal orientations is better for
sizing supply ducts. That way, when doing any necessary air balancing, adjustment is possible up
or down from the middle instead of from one extreme to another. In some cases, informed
judgment is needed when comparing the maximum required duct size to the average duct size for
a given room, and it may be prudent to slightly increase the specified supply duct based on that
comparison. One such case is where the glazing to floor area ratio is greater than 18%. However,
too much adjustment can be a problem since moving extra air to one place lessens the air flow
available to other places.
For example, a room facing west with a 20% glazing to floor ratio may require 200 cfm, while if
it faced north it may require only 100 cfm. That is a 2-times factor, or about the difference
between an 8" and 6" supply duct. Using the average orientation method, the flow would have
been specified at about 150 cfm and a 7" duct. Depending on the actual orientation of the
constructed house, adjustment of registers would be required to increase or decrease the air flow
50 cfm. However, if the room air flow was sized based on the house orientation that created the
highest system load, and that orientation happened to cause that bedroom to face north, then the
flow would have been specified at 100 cfm. Then, if the house was built with that room facing
west, it would be nearly impossible to make enough register adjustments to get 200 cfm to that
room (i.e. one extreme to the other).
The worksheet in Figure 2 lists each room/space for an example house with the respective air
flow and duct size for each orientation. If the builder wants only one mechanical plan per house
plan, the ducts should be installed for the average of all four orientations, when the house is
balanced, the technician should refer to the worksheet to get close to the flows listed for the actual
orientation.
Another alternative is to specify two mechanical plans for each house plan, one for the front of
the house facing north or south, and one for the front facing east or west. In that case, the room
flows and duct sizes would be specified separately for the average of the north/south-facing
orientations and the east/west-facing orientations. There are often only two or three duct size
differences compared to the average of all orientations, but in some cases, those differences can
be important. It is therefore ultimately left up to the designer to know his climate and market.
Often, HVAC contractors only want to stock flexible duct sizes in two-inch increments (4”, 6”, 8”
and so on). This is a mistake for energy-efficient, low-load houses because the gap between 4",
6", 8" is too large to properly dial in the air flow. Top-notch contractors should be willing to
stock and install 5" and 7" ducts. For energy efficient houses with cooling systems that are not
over-sized, it can be important to use the less common 5” and 7” duct sizes in order to accomplish
the desired air balance.
Rudd_cooling system sizing.doc 6
Whole-house ventilation is relatively new in residential buildings. Therefore, some homeowners
will question what the fan cycling ventilation system is doing. The home sales consultant
probably explained it to them, but with so much on their mind at the time, some people won’t
remember. If needed, a timely and proper re-explanation of the system designed to provide
ventilation air distribution for improved indoor air quality, and whole-house mixing for reduced
temperature variation, will usually be sufficient.
Here are some design considerations that should be followed by the installing contractor to
further reduce the risk of cool air complaints when using fan cycling. Do not feed a supply
register with a duct larger than 8" diameter, except possibly for high ceilings in open areas. Do
not feed a supply register in a bedroom with a duct larger than 6" and keep the duct velocity
below 500 ft/min, which should keep the volume flow below 100 cfm. Reasonable care should be
taken to avoid blowing air directly on beds. This will prevent cool air complaints in winter when
fan cycling occurs without heat. This is especially important for master bedrooms, so focus there
first. For example, use two supply registers in the master bedroom as opposed to one large
register; always split an 8" duct into two 6" ducts for master bedrooms.Do not use 9" or larger
ducts for supplies, except for high ceilings in open areas and for trunk lines. Also, do not use
larger than 6" duct in a bedroom and keep the duct velocity below 500 ft/min, which should keep
the register velocity much lower. Reasonable care should be taken to avoid blowing air directly
on beds. This will prevent cool air complaints in winter, due to fan cycling without heat, which is
integral to our ventilation air distribution and whole-house mixing strategies. This is especially
important for master bedrooms, so focus there first. For example, use two supply registers in the
master bedroom as opposed to one large register; always split an 8" duct into two 6" ducts for
master bedrooms.
As a guide, Table 1 shows air flow in ft3/min as a function of flexible duct diameter (in) and air
velocity (ft/min).
Rudd_cooling system sizing.doc 7
Table 1 Air flow, velocity and duct sizing guide
CFM of round flex duct at given velocities
ft/min for supply run-outs (blk) and return ducts (brn)
2
area (in ) inch dia. 250 300 350 400 450 500
12.6 4 22 26 31 35 39 44
19.6 5 34 41 48 55 61 68
28.3 6 49 59 69 79 88 98
38.5 7 67 80 94 107 120 134
50.3 8 87 105 122 140 157 175
63.6 9 110 133 155 177 199 221
78.5 10 136 164 191 218 245 273
113.1 12 196 236 275 314 353 393
153.9 14 267 321 374 428 481 535
201.1 16 349 419 489 559 628 698
254.5 18 442 530 619 707 795 884
314.2 20 545 654 764 873 982 1091
380.1 22 660 792 924 1056 1188 1320
452.4 24 785 942 1100 1257 1414 1571
530.9 26 922 1106 1290 1475 1659 1844
615.8 28 1069 1283 1497 1710 1924 2138
706.9 30 1227 1473 1718 1963 2209 2454
General branching conventions:
1-5" goes to 2-4"
1-6" goes to 2-5"
1-8" goes to 2-6"
Rudd_cooling system sizing.doc 8
Where possible, an extended supply plenum with enough room to make mostly homerun runouts
is the preferred duct layout method. In that way, final air balancing is not dependent on the
limitations and difficulties of cascading supply branches.
There are a variety of commercially available duct calculator tools (also known as ductulators)
that are easy and accurate to use for sizing ducts if you know the flow rate and friction loss or
velocity. To size by flow rate and friction loss, use the following guidelines in Table 2:
Table 2 Friction loss guidelines for sizing ducts with duct calculator tool
Type of duct Friction loss per 100 ft of duct
(inch water column)
Supply run-outs 0.08
Supply trunk or plenum 0.05
Return ducts 0.02
Rudd_cooling system sizing.doc 9
As an example to illustrate the design process, the results for a production builder plan are given
in Figures 1 and 2.
Orientation of Front of House
N NE E SE S SW W NW max avg
RHVAC program output
Heating Load (kBtu/h) 27.9
Sensible Cooling Load (kBtu/h) 26.0 28.2 25.5 28.3 Spec
Latent Cooling Load (kBtu/h) 3.7 3.7 3.7 3.7
Total Cooling Load (kBtu/h) 29.8 32.0 29.2 32.0 32.0 30.8 3.0 ton
Room Air Flow (cfm)
Foyer 75 103 83 103 103 91
Dining 75 112 86 112 112 96
Kitchen 89 80 89 76 89 84
Breakfast 128 123 122 118 128 123
Great Room 165 215 143 215 215 185
Master Bedrm 138 178 121 178 178 154
Master Bath 39 22 39 27 39 32
Master Closet 13 13 13 13 13 13
Laundry 14 14 14 14 14 14
Game Rm 58 75 63 75 75 68
Bedrm 2 75 61 75 55 75 67
Hall, 2nd 21 21 21 21 21 21
Bath 2 35 49 29 49 49 41
Bedrm 3 77 57 77 63 77 69
Bedrm 4 75 56 75 62 75 67
Bedrm 4 Closet 10 10 10 10 10 10
Totals: 1087 1189 1060 1191 1132 1132
Supply Duct Diameter (in) RHVAC program output Spec
Foyer 1-6 1-7 1-6 1-7 1-7
Dining 1-6 1-7 1-6 1-7 1-7
Kitchen 1-6 1-6 1-6 1-6 1-6
Breakfast 1-7 1-7 1-7 1-7 1-7
Great Room 2-6 2-7 1-8 2-7 2-7
Master Bedrm 1-8 2-6 1-7 2-6 2-6
Master Bath 1-4 1-4 1-4 1-4 1-5
Master Closet 1-4 1-4 1-4 1-4 1-4
Laundry 1-4 1-4 1-4 1-4 1-4
Game Rm 1-5 1-6 1-5 1-6 1-6
Bedrm 2 1-6 1-5 1-6 1-5 1-6
Hall, 2nd 1-4 1-4 1-4 1-4 1-4
Bath 2 1-4 1-5 1-4 1-5 1-5
Bedrm 3 1-6 1-5 1-6 1-5 1-6
Bedrm 4 1-6 1-5 1-6 1-5 1-6
Bedrm 4 Closet 1-4 1-4 1-4 1-4 1-4
Figure 1 System and duct sizing worksheet based on ACCA Manual J calculations
Rudd_cooling system sizing.doc 10
Orientation of Front of House
N NE E SE S SW W NW max avg
2
Air Transfer Free Area (in )
Foyer
Dining
Kitchen
Breakfast
Great Room
Master Bedrm 87 99 77 102 102 91
Master Bath
Master Closet
Laundry
Game Rm 15 24 18 24 24 21
Bedrm 2 24 17 24 14 24 20
Hall, 2nd
Bath 2
Bedrm 3 26 15 26 18 26 21
Bedrm 4 24 14 24 17 24 20
Bedrm 4 Closet
Jump Duct Diameter (in ) Spec
Foyer
Dining
Kitchen
Breakfast
Great Room
Master Bedrm 10 11 10 11 11 11 10
Master Bath
Master Closet
Laundry
Game Rm 4 6 5 6 6 5 6
Bedrm 2 6 5 6 4 6 5 6
Hall, 2nd
Bath 2
Bedrm 3 6 4 6 5 6 5 6
Bedrm 4 6 4 6 5 6 5 6
Bedrm 4 Closet
Main System Duct and Grille Sizing
Width Height
Supply trunk 32.91 7 33x7 Main Trunk
Return grille 0.00 20 0x20 Return Grille
Main ceiling transfer grille 13.19 16 13x16 Ceiling Grille
Condensing unit size (nominal) Outdoor Condensing Unit
Airhandler size (nominal) 95 Ton Airhandler
Total air flow by load (cfm) 1132
Total airflow at 400 cfm/ton (cfm) 1200
Return grille design velocity (fpm) 350
Return grille free area (%) 80%
Supply trunk design velocity (fpm) 750
Total transfer airflow (cfm) 411
Figure 3 Transfer area and jump duct sizing
Rudd_cooling system sizing.doc 11
11.0 Air Transfer Area and Jump Duct Size
In order to keep supply air from pressurizing closed rooms by more than 3 Pa, transfer grilles or
jump ducts are installed to allow supply air to flow back to the central system return. The transfer
areas and ducts are sized based on Equation (3). To calculate the finished grille size, no more
than 80% free area should be assumed, requiring that the transfer area be divided by at least 0.8.
Q& Q&
A= = (3)
1.07 3 1.853
where: A = area in square inches
Q& = air flow rate (ft3/min)
As a general rule of our own, no room will have less than a 6” diameter jump duct, and master
bedrooms usually will have between a 10” and 12” diameter jump duct, or equivalent transfer
area. Master bedrooms are the hardest to transfer from since they have the largest air flow,
including air flow to the master bath and walk-in closet. If more than 250 cfm needs to be
transferred back to the main return area, it may be advisable to run a dedicated return duct to that
area instead.
12.0 Central Return Duct and Grille Sizing
Central return ducts should have at least one 90 degree bend between the air handler unit and the
central return grille, and the air speed at the face of the return grille should be designed at 350
ft/min. This keeps noise in check while allowing enough negative pressure in the return box to
draw in outside air with the central-fan-integrated supply ventilation system. To size the return
grille, use Equation (4) and divide the result by 0.8 to account for about 80% free area, which is
normal for stamped return grilles.
Q&
A= (4)
v
where: A = area in square feet
Q& = volumetric air flow rate (ft3/min)
v = air speed (ft/min)
Rudd_cooling system sizing.doc 12
You might also like
- Enews 30 03 090601Document4 pagesEnews 30 03 090601sajuhereNo ratings yet
- SMUDHPP Quick Guide Duct Sizing FNLDocument3 pagesSMUDHPP Quick Guide Duct Sizing FNL123john123No ratings yet
- Guidelines Provide Offshore HVAC Design Criteria - Oil & Gas JournalDocument8 pagesGuidelines Provide Offshore HVAC Design Criteria - Oil & Gas Journalarunima04No ratings yet
- Design Control Document-MVACDocument48 pagesDesign Control Document-MVACRudivic LumainNo ratings yet
- Controlling Wrap Around Heat Pipe Systems White Paper 2015 1119Document10 pagesControlling Wrap Around Heat Pipe Systems White Paper 2015 1119brian mmec2020No ratings yet
- Ventilation Design ReportDocument2 pagesVentilation Design ReportprajmenNo ratings yet
- ENP Energy Efficient Free Cooling For Data CentersDocument16 pagesENP Energy Efficient Free Cooling For Data CentersKarthi KeyanNo ratings yet
- Article Vav CoilsDocument5 pagesArticle Vav Coilsfatima el karmiNo ratings yet
- Article Vav CoilsDocument5 pagesArticle Vav Coilsfatima el karmiNo ratings yet
- Ten Cooling SolutionsDocument16 pagesTen Cooling Solutions(unknown)100% (1)
- Dissertation HvacDocument8 pagesDissertation HvacCheapPaperWritingServiceAnchorage100% (1)
- TRANE Airside EconomizerDocument8 pagesTRANE Airside EconomizerAhmed SherifNo ratings yet
- HVAC Handbook 11 All Water SystemDocument35 pagesHVAC Handbook 11 All Water SystemTanveer100% (2)
- Hot Vs Cold Aisle Containment For DCDocument13 pagesHot Vs Cold Aisle Containment For DCtommylaw100% (1)
- Offshore Hvac DesignDocument6 pagesOffshore Hvac DesignAndrew Alex100% (1)
- Heating, Ventilation, and Air Conditioning: Types of HVAC SystemsDocument20 pagesHeating, Ventilation, and Air Conditioning: Types of HVAC SystemsAsmara KanthiNo ratings yet
- ACCA Manual J Load CalculationDocument78 pagesACCA Manual J Load Calculationvarshneyrk@rediffmail.com75% (4)
- ASHRAE Journal - How To Design & Control Waterside Economizers-TaylorDocument7 pagesASHRAE Journal - How To Design & Control Waterside Economizers-TaylorsajuhereNo ratings yet
- Assignment MechanicalDocument5 pagesAssignment MechanicalSoufiane RamdaniNo ratings yet
- Indoor Pool Application Examples - Load CalculationDocument4 pagesIndoor Pool Application Examples - Load CalculationfireoniceNo ratings yet
- RMI Example Building Model Checklist 01-12-11Document11 pagesRMI Example Building Model Checklist 01-12-11hoangpalestineNo ratings yet
- 3 Simple WaysDocument7 pages3 Simple WaysAruna Prasanna DewasurendraNo ratings yet
- Chapter12 Water and DX SystemDocument32 pagesChapter12 Water and DX SystemNurhidayat NurhidayatNo ratings yet
- Selecting Air Conditioners For EnclosureDocument7 pagesSelecting Air Conditioners For EnclosureErdinc KlimaNo ratings yet
- Basis of Hvac Design German Pharma Indusrie ProjectDocument6 pagesBasis of Hvac Design German Pharma Indusrie ProjectclaudiojrriveraNo ratings yet
- Mechanical - Hvac SystemsDocument11 pagesMechanical - Hvac SystemsWahyudi HardyNo ratings yet
- Vav Box Reheat Selection: Krueger KruegerDocument5 pagesVav Box Reheat Selection: Krueger KruegerKia KhosraviNo ratings yet
- Ashrae Journal On Reheat: Dan Int-HoutDocument7 pagesAshrae Journal On Reheat: Dan Int-HoutSergio GarroNo ratings yet
- Treatment of Outside AirDocument4 pagesTreatment of Outside Airmohdnazir100% (1)
- HVAC Handbook CARRIER New Edition Part 12 Water and DX System PDFDocument23 pagesHVAC Handbook CARRIER New Edition Part 12 Water and DX System PDFalejandro100% (1)
- Cooling Load Estimation For Hibir BoatDocument10 pagesCooling Load Estimation For Hibir BoatAdi WahyudiNo ratings yet
- Hvac Thesis TopicsDocument5 pagesHvac Thesis Topicsgj3vfex5100% (2)
- Trane Chiller Plant Admapn014en - 0105Document4 pagesTrane Chiller Plant Admapn014en - 0105a_salehiNo ratings yet
- Calculating Heat Loads and Computer Room Cooling RequirementsDocument5 pagesCalculating Heat Loads and Computer Room Cooling RequirementsAlvin ZetoNo ratings yet
- Heating and Ventilating Indoor Swimming PoolDocument4 pagesHeating and Ventilating Indoor Swimming Pool黎志雄No ratings yet
- Glass Unit V Air-Conditioning Load CalculationDocument26 pagesGlass Unit V Air-Conditioning Load CalculationASWIN KUMAR N SNo ratings yet
- Chapter 2. Retail FacilitiesDocument16 pagesChapter 2. Retail FacilitiesMantenimientoValdezGutierrezNo ratings yet
- HVAC Cold Air DistributionDocument21 pagesHVAC Cold Air DistributionPhanhai KakaNo ratings yet
- HVAC Softwares ManualDocument6 pagesHVAC Softwares ManualAbhyuday GhoshNo ratings yet
- ACB10 Technical Data April10Document12 pagesACB10 Technical Data April10RK TekNo ratings yet
- Report Technical Vol41 - 3Document8 pagesReport Technical Vol41 - 3rojanmathewNo ratings yet
- Thesis Cooling TowerDocument8 pagesThesis Cooling Towermmwsmltgg100% (2)
- Ventilation Calculation Indoor PoolsDocument12 pagesVentilation Calculation Indoor Poolsvalentinlupascu33100% (1)
- Letter of AssociationDocument25 pagesLetter of AssociationluluNo ratings yet
- HVAC Design Industrial VentilationDocument13 pagesHVAC Design Industrial VentilationNiong DavidNo ratings yet
- Section 6-1: HVAC Design ConsiderationsDocument26 pagesSection 6-1: HVAC Design ConsiderationsengmisgeNo ratings yet
- Advanced Temperature Measurement and Control, Second EditionFrom EverandAdvanced Temperature Measurement and Control, Second EditionNo ratings yet
- The Home Owner's Guide to HVAC: The Envelope and Green TechnologiesFrom EverandThe Home Owner's Guide to HVAC: The Envelope and Green TechnologiesRating: 4 out of 5 stars4/5 (1)
- Temperature and Humidity Independent Control (THIC) of Air-conditioning SystemFrom EverandTemperature and Humidity Independent Control (THIC) of Air-conditioning SystemNo ratings yet
- Mechanics of the Household: A Course of Study Devoted to Domestic Machinery and Household Mechanical AppliancesFrom EverandMechanics of the Household: A Course of Study Devoted to Domestic Machinery and Household Mechanical AppliancesNo ratings yet
- The Complete HVAC BIBLE for Beginners: The Most Practical & Updated Guide to Heating, Ventilation, and Air Conditioning Systems | Installation, Troubleshooting and Repair | Residential & CommercialFrom EverandThe Complete HVAC BIBLE for Beginners: The Most Practical & Updated Guide to Heating, Ventilation, and Air Conditioning Systems | Installation, Troubleshooting and Repair | Residential & CommercialNo ratings yet
- Estimator's Piping Man-hours Tool: Estimating Man-hours for Carbon Steel Process Piping Projects. Manual of Man-hours, ExamplesFrom EverandEstimator's Piping Man-hours Tool: Estimating Man-hours for Carbon Steel Process Piping Projects. Manual of Man-hours, ExamplesNo ratings yet
- Diagnosis and Robust Control of Complex Building Central Chilling Systems for Enhanced Energy PerformanceFrom EverandDiagnosis and Robust Control of Complex Building Central Chilling Systems for Enhanced Energy PerformanceNo ratings yet
- A Case Study for a Single-Phase Inverter Photovoltaic System of a Three-Bedroom Apartment Located in Alexandria, Egypt: building industry, #0From EverandA Case Study for a Single-Phase Inverter Photovoltaic System of a Three-Bedroom Apartment Located in Alexandria, Egypt: building industry, #0No ratings yet
- Practical, Made Easy Guide To Building, Office And Home Automation Systems - Part OneFrom EverandPractical, Made Easy Guide To Building, Office And Home Automation Systems - Part OneNo ratings yet
- Installation and Operation Instructions For Custom Mark III CP Series Oil Fired UnitFrom EverandInstallation and Operation Instructions For Custom Mark III CP Series Oil Fired UnitNo ratings yet
- Heating Systems Troubleshooting & Repair: Maintenance Tips and Forensic ObservationsFrom EverandHeating Systems Troubleshooting & Repair: Maintenance Tips and Forensic ObservationsNo ratings yet
- Copper Pages From ASTM-B280Document1 pageCopper Pages From ASTM-B280Muhammad Farooq SaeedNo ratings yet
- Fire Stop Caulk ProtectDocument2 pagesFire Stop Caulk ProtectMuhammad Farooq SaeedNo ratings yet
- Sodeca HCT-80-4T-24Document2 pagesSodeca HCT-80-4T-24Muhammad Farooq SaeedNo ratings yet
- Urdu Ahmed Nadeem QasmiDocument80 pagesUrdu Ahmed Nadeem QasmiMuhammad Farooq SaeedNo ratings yet
- Design calculation sheet: ΔP C T T TDocument3 pagesDesign calculation sheet: ΔP C T T TfebousNo ratings yet
- Concept Biophilic Design (Biophilia) - The Architecture of LifeDocument9 pagesConcept Biophilic Design (Biophilia) - The Architecture of Lifebhumika mehtaNo ratings yet
- ServiceManual AOYG24LAT3Document145 pagesServiceManual AOYG24LAT3malk10No ratings yet
- Whirlpool Awz 7460Document10 pagesWhirlpool Awz 7460TransalpNo ratings yet
- Energy Audit of Cooling Water SystemDocument39 pagesEnergy Audit of Cooling Water Systemmadan karkiNo ratings yet
- Service Manual: Wall Mounted Type DC Inverter Model NoDocument58 pagesService Manual: Wall Mounted Type DC Inverter Model NoLuncan RaduNo ratings yet
- SNT Man S303 S304 5 en PDFDocument116 pagesSNT Man S303 S304 5 en PDFingqcovhvpNo ratings yet
- Introduction Letter TESCO FANSDocument2 pagesIntroduction Letter TESCO FANSDeva GaneshanNo ratings yet
- Technical Data of MWM 800 KWDocument1 pageTechnical Data of MWM 800 KWjfmpn2pfgzNo ratings yet
- Sist en 16798 1 2019Document15 pagesSist en 16798 1 2019fidom52253No ratings yet
- Pharmacy 10 00101Document12 pagesPharmacy 10 00101bertNo ratings yet
- Experimental Study For Ground Type Effect On SolarDocument11 pagesExperimental Study For Ground Type Effect On SolarAnas AhmedNo ratings yet
- Rec Ncd6e 5640 PDFDocument7 pagesRec Ncd6e 5640 PDFOscar MolinaNo ratings yet
- Design of A Circular Slot Hood For A Local Exhaust System and Its Application To A Mixing Process For Fine Particles and Organic SolventsDocument9 pagesDesign of A Circular Slot Hood For A Local Exhaust System and Its Application To A Mixing Process For Fine Particles and Organic SolventsargaNo ratings yet
- Ashrae Evappaper2014finalDocument16 pagesAshrae Evappaper2014finalPRASHANT GOURNo ratings yet
- Air System Sizing Summary For PACK AC ZONE 1Document1 pageAir System Sizing Summary For PACK AC ZONE 1umair186No ratings yet
- Trickling Filter and Trickling Filter-Suspended GRDocument19 pagesTrickling Filter and Trickling Filter-Suspended GRAldemir AvendañoNo ratings yet
- CLEAN ROOM PresentationDocument54 pagesCLEAN ROOM PresentationSanjay Gade100% (2)
- Energy Core Ventilators: Model Minicore and EcvDocument8 pagesEnergy Core Ventilators: Model Minicore and EcvTrần Thị Thanh TuyềnNo ratings yet
- Standard Methods For Air Velocity and Airflow MeasurementDocument12 pagesStandard Methods For Air Velocity and Airflow MeasurementDavid PérezNo ratings yet
- Fire Fighting Tactics Under Wind Driven Fire Conditions: 7-Story Building ExperimentsDocument593 pagesFire Fighting Tactics Under Wind Driven Fire Conditions: 7-Story Building ExperimentsFabricio LopesNo ratings yet
- Heal Force AlphaClean 1300Document12 pagesHeal Force AlphaClean 1300Daniel RamosNo ratings yet
- Material List: Produced On 15/09/2020 With Xpress Selection V8.9.5 - Database DIL 15.5.1Document19 pagesMaterial List: Produced On 15/09/2020 With Xpress Selection V8.9.5 - Database DIL 15.5.1Sicologo CimeNo ratings yet
- Sist-En-Iso-9237-1999 Permeabilidad Al AireDocument9 pagesSist-En-Iso-9237-1999 Permeabilidad Al AireJose BolivarNo ratings yet
- Transport RefrigerationDocument72 pagesTransport Refrigerationيزيد عبد الحميد منصورNo ratings yet
- ART COOL Mirror: Indoor UnitDocument28 pagesART COOL Mirror: Indoor UnitTiago NetoNo ratings yet
- FMDS0602Document23 pagesFMDS0602Krishna N HNo ratings yet
- Intro To PneumaticsDocument30 pagesIntro To PneumaticskabirbNo ratings yet
- MPS-3600 Series-1.2 FeaturesDocument3 pagesMPS-3600 Series-1.2 FeaturesMunna ChauhanNo ratings yet
- BMS Control Strategies PDFDocument17 pagesBMS Control Strategies PDFruisengoNo ratings yet

