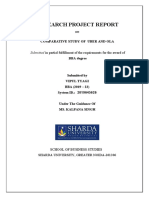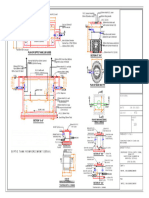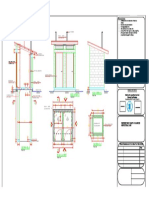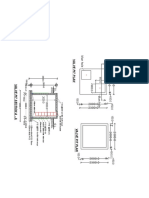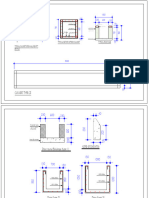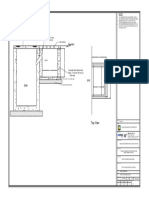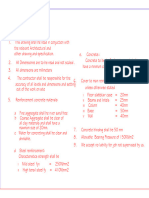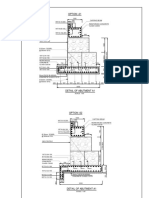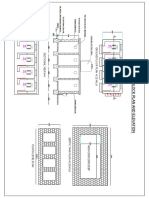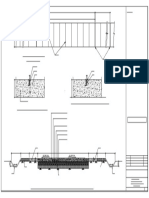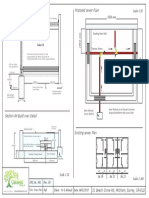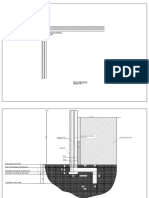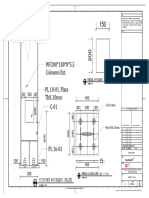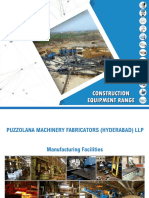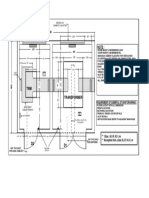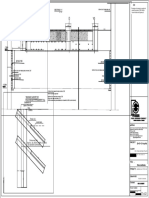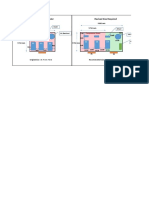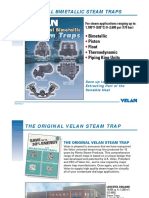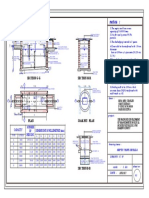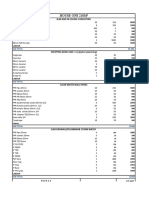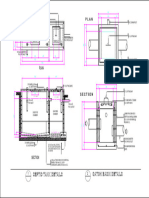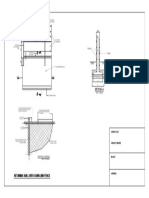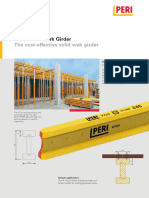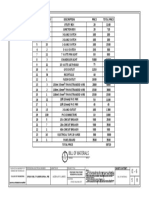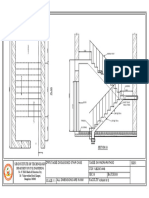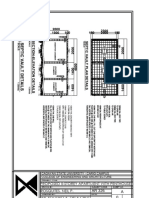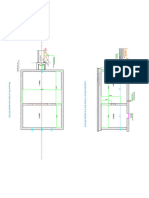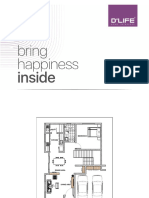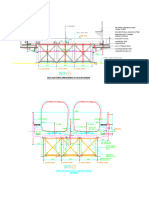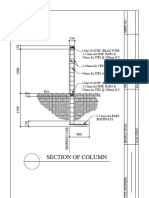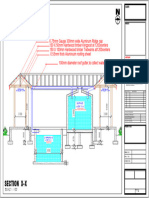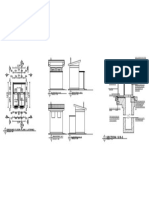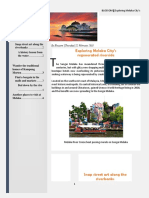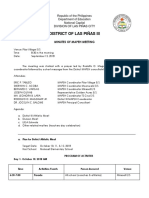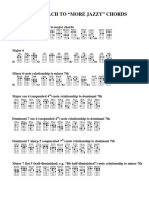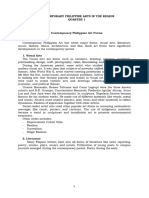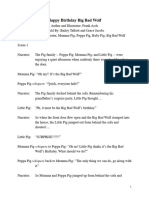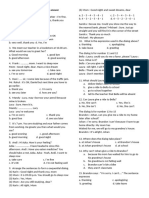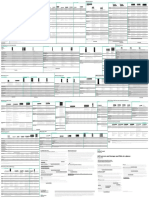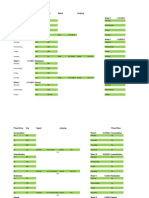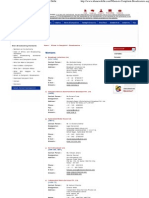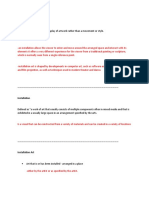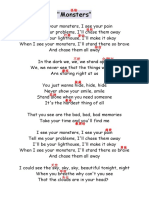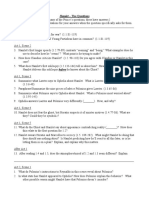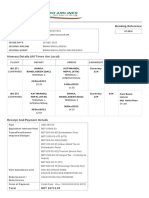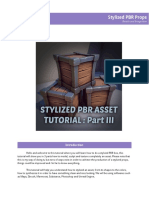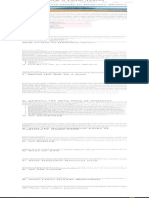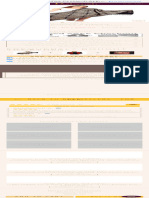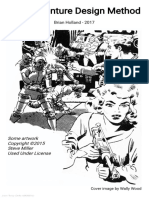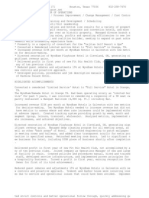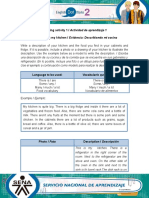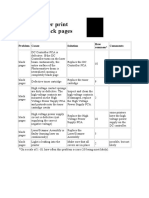Septic Tank Detail
Septic Tank Detail
Uploaded by
sijus2125Copyright:
Available Formats
Septic Tank Detail
Septic Tank Detail
Uploaded by
sijus2125Copyright
Available Formats
Share this document
Did you find this document useful?
Is this content inappropriate?
Copyright:
Available Formats
Septic Tank Detail
Septic Tank Detail
Uploaded by
sijus2125Copyright:
Available Formats
To Air Vent
Brick Masonry in CM 1:5,
2460 230mm thk.
2000
Brick Masonry in CM 1:5,
1660
150mm thk for Baffel wall..
1200
1200
Inlet Outlet
(From Toilet) X X (To Soak Pit)
230
1250 600 PVC 110mm 'T' Pipe for
150 Inlet / Outlet.
230
600x600mm Man Hole with
PLAN CI Cover
DETAILS OF SEPTIC TANK
600x600mm Man Hole with
CONSULTANTS:-
To Air Vent CI cover.
RCC M20 Slab 100mm thick for Cover
slab 200mm above Ground Level.
350
200
200
150
G.L. G.L.
150
250
250
Inlet Outlet
(From Toilet) (To Soak Pit)
450
450
450
PVC 110mm 'T' Pipe for
1800
C 110mm 'T' Pipe for Inlet / Outlet. MANGALORE REFINERY AND PETROCHEMICALS LIMITED
150
GOVT. OF INDIA UNDERTAKING
1450
150
/ Outlet. 300x150mm Opening in (A SUBSIDIARY OF OIL & NATURAL GAS CORPORATION LIMITED)
1800
Baffel wall. PLOT A1,OPP KSSIDC A.O BUILDING INDUSTRIAL ESTATE,
RAJAJI NAGAR,BANGALORE-560010
230 1250 600 230
Internal Wall Surfaces & Bottom
shall be Plastered in CM 1:3,
2460 15mm thk.
Brick Masonry in CM 1:5, APPROVED :- DATE :-
SECTION ON -XX 230mm thk.
CHECKED :- SCALE :-
PCC 1:4:8, 100mm thk
Foundation Bed.
DRAWN :-
You might also like
- Comparative Study of of Uber and OlaDocument40 pagesComparative Study of of Uber and OlaDeep Choudhary83% (6)
- ALU Passive Optical Networking 2Document24 pagesALU Passive Optical Networking 2Chim ConNo ratings yet
- Slab Culvert 2m ModelDocument1 pageSlab Culvert 2m ModelMonjit Gogoi100% (2)
- Aishwarya Zade-ba18arc013-Load Bearing Wall Section - SpecificationDocument1 pageAishwarya Zade-ba18arc013-Load Bearing Wall Section - SpecificationTanushree PatilNo ratings yet
- SEPTIC TANK, SOAK PIT, MANHOLE, IC DETAILS Reinforcement-ModelDocument1 pageSEPTIC TANK, SOAK PIT, MANHOLE, IC DETAILS Reinforcement-ModelDebasis AcharyaNo ratings yet
- Septic Tank Name: Rahul Branch: Civil Construction Roll No: 1708061044Document1 pageSeptic Tank Name: Rahul Branch: Civil Construction Roll No: 1708061044Simmi Sharma100% (1)
- RPL365 - TD - STR - PB1 - Defn - 03-VDF Flooring Detail & Compound Wall ElevationDocument1 pageRPL365 - TD - STR - PB1 - Defn - 03-VDF Flooring Detail & Compound Wall ElevationSAHANANo ratings yet
- Rukuruku Crossing Precast Option PDFDocument1 pageRukuruku Crossing Precast Option PDFKrish ChandNo ratings yet
- General Notes: Rebulic of KenyaDocument1 pageGeneral Notes: Rebulic of Kenyagregg bluNo ratings yet
- Valve Pit DrawingDocument1 pageValve Pit DrawingDevanshu KrNo ratings yet
- Road DetailsDocument7 pagesRoad DetailsMarshallNo ratings yet
- DETAIL COMP WALL-Model PDFDocument1 pageDETAIL COMP WALL-Model PDFjitendraNo ratings yet
- DRAIN SECDocument1 pageDRAIN SECkenkathirNo ratings yet
- 2l Ugr CompleteDocument5 pages2l Ugr CompletesinghNo ratings yet
- ARC SAM ONE FLOOR DUPLEX 2023-Model (Merged) PDFDocument19 pagesARC SAM ONE FLOOR DUPLEX 2023-Model (Merged) PDFJayakrishnanNo ratings yet
- Bailey Bridge RV03 (1) - 05Document1 pageBailey Bridge RV03 (1) - 05Amila SampathNo ratings yet
- Valve-Chamber ISO A3 Title BlockDocument1 pageValve-Chamber ISO A3 Title BlockAbNo ratings yet
- General Notes: Jeffrey Igbighi KadiriDocument1 pageGeneral Notes: Jeffrey Igbighi KadiriMoses SozoNo ratings yet
- Typical Septic Tank DetailsDocument1 pageTypical Septic Tank DetailsBalaji GNo ratings yet
- All Dimension Are in Milimeter: Section X-X, Scale 1:100Document1 pageAll Dimension Are in Milimeter: Section X-X, Scale 1:100gadielNo ratings yet
- 5 Stance Technical SpecsDocument13 pages5 Stance Technical Specsmosempt69No ratings yet
- Toilet Block Plan and ElevationDocument1 pageToilet Block Plan and Elevationgulfam ahmadNo ratings yet
- Pile Foundation: Typical Pile and Beam SectionDocument1 pagePile Foundation: Typical Pile and Beam SectionDhananjay KadamNo ratings yet
- RESIDENTIAL Merged-CompressedDocument40 pagesRESIDENTIAL Merged-CompressedBamise AlabiNo ratings yet
- 5757-004 - PVC-F-092 - Security Room Ga - R00 - 20200601-Sheet 2Document1 page5757-004 - PVC-F-092 - Security Room Ga - R00 - 20200601-Sheet 2Raviraj ThoratNo ratings yet
- RCC Girder StagingDocument1 pageRCC Girder Stagingsmell2603No ratings yet
- Tanked Basement: Sectional Plan A - ADocument9 pagesTanked Basement: Sectional Plan A - ASAMSON WERESONNo ratings yet
- CC ROAD SECTION-ModelDocument1 pageCC ROAD SECTION-Modeldurgaprasadkoda987No ratings yet
- DRG A03 Drain Plan 21 Beech Grove CR41LDDocument1 pageDRG A03 Drain Plan 21 Beech Grove CR41LDSyed MustakimNo ratings yet
- Retaining WallDocument3 pagesRetaining Wallkennedy silewuNo ratings yet
- 2024.01.23 SHOP DRAWING WORKSHOP SMELTER-ASUKA - ADD - DoublingDocument1 page2024.01.23 SHOP DRAWING WORKSHOP SMELTER-ASUKA - ADD - DoublingArifian NugrohoNo ratings yet
- Part Plan of Cutting Edge: Detail - 'A'Document1 pagePart Plan of Cutting Edge: Detail - 'A'Harsh BhavsarNo ratings yet
- Jaw CrusherDocument20 pagesJaw CrusherEzaz Ahmed Sk100% (1)
- Ventilator Details: Ventilator Elevation Section YyDocument1 pageVentilator Details: Ventilator Elevation Section YyBA19ARC009 Deepali BhatiaNo ratings yet
- Hindustan Petroleum Corporation Limited Box Culvert Corporation Limited Box Culvert (Typical)Document1 pageHindustan Petroleum Corporation Limited Box Culvert Corporation Limited Box Culvert (Typical)MMNo ratings yet
- TR Room Mod1Document1 pageTR Room Mod1Khizer ArifNo ratings yet
- Drawing Proposed Off Dock Piles Design - 2Document8 pagesDrawing Proposed Off Dock Piles Design - 2Ajiboye MubarakNo ratings yet
- Sections Y-Y: Temporary Support For Excavated Earth For Basement WallDocument1 pageSections Y-Y: Temporary Support For Excavated Earth For Basement WallKALEAB ZEWDIENo ratings yet
- Maruyasu Utility SizeDocument8 pagesMaruyasu Utility SizetribhuNo ratings yet
- Ablution-Ground Floor PlanDocument1 pageAblution-Ground Floor PlannikunjNo ratings yet
- Velan Steam TrapDocument25 pagesVelan Steam TrapHongLam LÊNo ratings yet
- 300MM DIA Pipe For Calbe Trench: B-1 (230X230) B-1 230X230Document1 page300MM DIA Pipe For Calbe Trench: B-1 (230X230) B-1 230X230Rajkumar PritimaniNo ratings yet
- Notes:: Section H-H. Section G-GDocument1 pageNotes:: Section H-H. Section G-GCharlie Kebaso0% (1)
- 17 PDFDocument1 page17 PDFMMNo ratings yet
- 210M MP Total RTDocument2 pages210M MP Total RTcyprian luchivisiNo ratings yet
- 7568-2143 Typical Watermain DetailsDocument1 page7568-2143 Typical Watermain Detailsmuhammud amirNo ratings yet
- PUBLIC CR SEPTIC TANKDocument1 pagePUBLIC CR SEPTIC TANKRemigie CowayNo ratings yet
- S-Cul - EXT.2M (1.50.) .LDocument1 pageS-Cul - EXT.2M (1.50.) .LraitopilatoNo ratings yet
- Lag STD Ga 01 Suppa 002Document1 pageLag STD Ga 01 Suppa 002Supun KariyawasamNo ratings yet
- VT 20 Girder US1 enDocument2 pagesVT 20 Girder US1 enMorad ElNo ratings yet
- Bill of MaterialsDocument1 pageBill of MaterialsChyra BenavidezNo ratings yet
- BB 12Document1 pageBB 12Rahul RoyNo ratings yet
- Septic Tank PDFDocument1 pageSeptic Tank PDFNeil RosquitesNo ratings yet
- 230 KLD DEWATs - Gandhi Gram - SettlerDocument1 page230 KLD DEWATs - Gandhi Gram - Settlernareshpatel10999No ratings yet
- Proposed Residential For MR GitauDocument30 pagesProposed Residential For MR GitauBob MbuguaNo ratings yet
- Ne Orai Lusse - Tecnical DrawingDocument29 pagesNe Orai Lusse - Tecnical DrawingsrihulaskarNo ratings yet
- HP14-HP15 Deck Shuttering ArrangementDocument1 pageHP14-HP15 Deck Shuttering ArrangementSarbajit Roy ChoudhuryNo ratings yet
- Section of ColumnDocument1 pageSection of ColumnKristelCruzCayetanoNo ratings yet
- 8L Series Pump: Three-Screw Pumps Standard Product SpecificationsDocument2 pages8L Series Pump: Three-Screw Pumps Standard Product SpecificationswillNo ratings yet
- Section X-X: NotesDocument1 pageSection X-X: NotesTimNo ratings yet
- Toilet Plan and Details - A3Document1 pageToilet Plan and Details - A3ElvisNo ratings yet
- Newsletter: Exploring Melaka City's Regenerated RiversideDocument4 pagesNewsletter: Exploring Melaka City's Regenerated RiversidealuzrahNo ratings yet
- Denon Avr3310ciec Im 006aDocument112 pagesDenon Avr3310ciec Im 006aFernandoNo ratings yet
- District 3 Palaro 2018Document7 pagesDistrict 3 Palaro 2018Bernard VargasNo ratings yet
- Approach To "More Jazzy" Chords: R1 R3 R2 R4Document4 pagesApproach To "More Jazzy" Chords: R1 R3 R2 R4milanlondonNo ratings yet
- CPAR Lecture Notes 1stquarterDocument19 pagesCPAR Lecture Notes 1stquartermachiruu002No ratings yet
- Happy Birthday Big Bad WolfDocument6 pagesHappy Birthday Big Bad WolfJake DagupanNo ratings yet
- English ExamDocument2 pagesEnglish ExamAmirah LubisNo ratings yet
- 4aa0 8758enwDocument2 pages4aa0 8758enwoonNo ratings yet
- Mastering The SaiDocument42 pagesMastering The SaiHazen Connor100% (4)
- Offseason 2011Document43 pagesOffseason 2011wphs18No ratings yet
- Welcome To News Broadcasters Association, New DelhiDocument4 pagesWelcome To News Broadcasters Association, New DelhirrkrisNo ratings yet
- Soal UAS Bahasa Inggris Kelas X (Gasal)Document6 pagesSoal UAS Bahasa Inggris Kelas X (Gasal)chitonNo ratings yet
- True FriendsDocument36 pagesTrue FriendsKunj VermaNo ratings yet
- Installation ArtDocument9 pagesInstallation ArtKristian BulataoNo ratings yet
- MonstersDocument3 pagesMonstersSOO LEE TENG MoeNo ratings yet
- Drama de InglesDocument6 pagesDrama de InglesJairol castilloNo ratings yet
- Hamlet Study Questions 2013 PDFDocument4 pagesHamlet Study Questions 2013 PDFAnonymous 2VcHOTitERNo ratings yet
- Scale of PhotographyDocument15 pagesScale of PhotographyPriyanka SinhaNo ratings yet
- Gravitation - PCDocument36 pagesGravitation - PCFor YoutubeNo ratings yet
- Electronic Ticket Receipt, December 24 For MR MD MAHZUB HASANDocument3 pagesElectronic Ticket Receipt, December 24 For MR MD MAHZUB HASANMahzub HasanNo ratings yet
- 3D StylizedProps Part 3 RomainDurandDocument25 pages3D StylizedProps Part 3 RomainDurandAlice WhiteNo ratings yet
- Your Ultimate Guide To Huatulco Mexico - Rock A Little TravelDocument1 pageYour Ultimate Guide To Huatulco Mexico - Rock A Little TravelJoseph KimNo ratings yet
- Pashtush Women'S Bamboo Embroidered, Stole, NavyDocument1 pagePashtush Women'S Bamboo Embroidered, Stole, Navyshneha12344860No ratings yet
- Anything But Okay (Excerpt)Document18 pagesAnything But Okay (Excerpt)I Read YA0% (1)
- ACE Adventure Design MethodDocument16 pagesACE Adventure Design MethodjustintoneyNo ratings yet
- General ManagerDocument4 pagesGeneral Managerapi-121427183No ratings yet
- Describing My KitchenDocument3 pagesDescribing My KitchenRicardoSerratoNo ratings yet
- Laser Printer Print Defects - Black Pages: Problem Cause Solution How Common CommentsDocument30 pagesLaser Printer Print Defects - Black Pages: Problem Cause Solution How Common CommentsLouis ChenNo ratings yet
