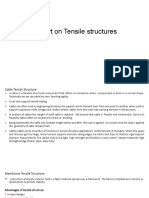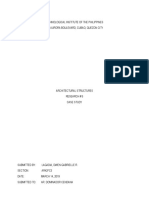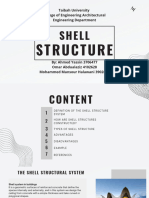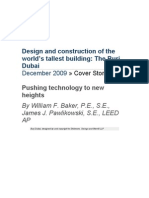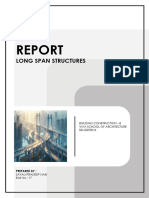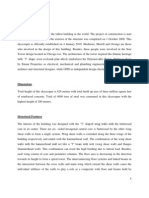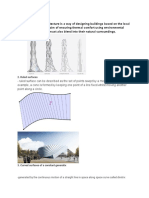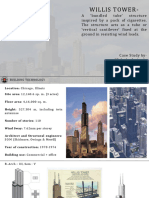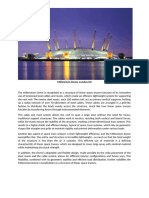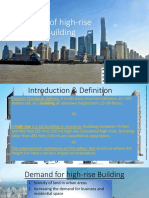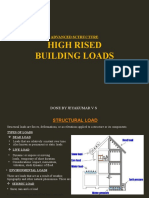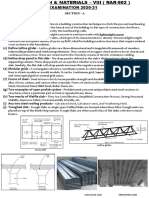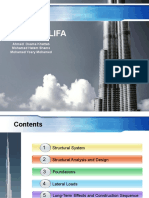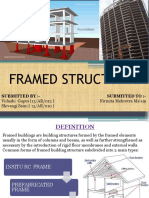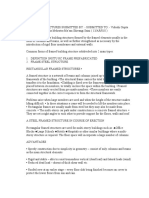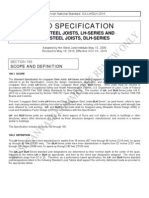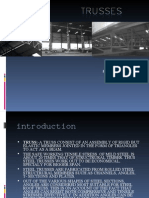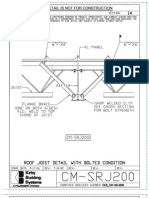Case Study - Marina Bay Sands, Singapore
Case Study - Marina Bay Sands, Singapore
Uploaded by
CAITLIN TROCIOCopyright:
Available Formats
Case Study - Marina Bay Sands, Singapore
Case Study - Marina Bay Sands, Singapore
Uploaded by
CAITLIN TROCIOOriginal Title
Copyright
Available Formats
Share this document
Did you find this document useful?
Is this content inappropriate?
Copyright:
Available Formats
Case Study - Marina Bay Sands, Singapore
Case Study - Marina Bay Sands, Singapore
Uploaded by
CAITLIN TROCIOCopyright:
Available Formats
DANIELLA CAÑEDO OCTOBER 12, 2024
CAITLIN G. TROCIO
Case Study: Marina Bay Sands, Singapore
Architect:
Moshe Safdie
Engineer:
Arup Group
Date of Completion:
2010
1. What is the structural system used or applied that makes the design unique and
revolutionary?
• Triple Tower Design: The building is made up of three interconnected towers, each
standing 55 stories high. These towers are connected at the top by a massive,
skybridge-like structure called the SkyPark.
• The SkyPark (Cantilevered Structure): The most striking feature of the Marina Bay
Sands is the SkyPark that spans across the three towers. This cantilevered structure,
which extends 67 meters (220 feet) beyond the edge of the towers, is one of the
longest in the world. The SkyPark is supported by a series of reinforced concrete
beams, steel cables, and an innovative tension system that allows it to defy gravity
and appear to "hover" above the towers.
• Steel-Concrete Composite Design: The towers are constructed using a composite
structural system that combines reinforced concrete with steel. The use of composite
materials allows for greater efficiency and strength, which is especially important for
high-rise buildings subjected to dynamic forces such as wind and seismic activity.
2. What are the typical design difficulties or challenges that were provided with
innovative solutions? What are these solutions? Give at least 3 major challenges.
• Challenge: Balancing the Cantilevered SkyPark
The Solution:
The SkyPark’s cantilever is one of the longest in the world. To balance this weight and
maintain stability, post-tensioned concrete and steel trusses were carefully designed
and implemented. The trusses span the length of the three towers, helping distribute
the load evenly while minimizing deformation over time. A counterweight system at the
far end of the SkyPark ensures the structure remains balanced.
• Challenge: Foundation and Settling on Reclaimed Land
The Solution:
The site is built on reclaimed land, requiring a stable foundation. Engineers used bored
piles, each driven up to 50 meters deep into marine clay, to support the weight of the
towers. This deep foundation system ensured that the building remained structurally
sound, even on the soft, reclaimed soil.
• Challenge: Horizontal Forces Acting on the Towers
The Solution:
To counteract the horizontal forces from the SkyPark and ensure lateral stability, the
towers were designed with reinforced concrete cores and shear walls. These elements
provide the necessary rigidity to resist wind loads and seismic activity, creating a stable
environment for both the towers and the SkyPark above.
3. What structural elements contributed to the structures' overall integrity and
functionality?
• Steel Trusses (Skeletal System) – The SkyPark is supported by a complex truss
system, where struts bear compressive forces to ensure even load distribution across
the three towers. The trusses also help counteract the bending and shear forces,
maintaining the overall balance of the cantilevered structure at the top.
• Reinforced Concrete Cores (Solid System) – The concrete cores serve as vertical
structural panels, providing lateral stability and bearing both the vertical loads of the
towers and the SkyPark above. These cores also house essential services such as
elevators, stairwells, and mechanical systems, which add to the rigidity of the building.
• Deep Pile Foundations (Solid System) – The building's slabs and plates transfer
loads to the deep pile foundations, which stabilize the towers on the soft, reclaimed
land. These foundations extend deep into the ground, anchoring the structure to a
more stable substrate to prevent settlement or subsidence, ensuring long-term stability
even on reclaimed land.
You might also like
- EARTHQUAKE RESISTANT BUILDINGS: CASE STUDIES - Yokohama Landmark Tower, Burj Khalifa, Torre Mayor MexicoDocument23 pagesEARTHQUAKE RESISTANT BUILDINGS: CASE STUDIES - Yokohama Landmark Tower, Burj Khalifa, Torre Mayor Mexiconiki niks75% (12)
- Static Project Bridge FINALDocument34 pagesStatic Project Bridge FINALAhmad Faidhi100% (2)
- Sky TowerDocument19 pagesSky TowerAlcohol You LaterNo ratings yet
- Lateral Load Resisting SystemsDocument35 pagesLateral Load Resisting SystemsSohag100% (2)
- ABCM Report - Tensile StructuresDocument18 pagesABCM Report - Tensile Structuressakshi shindeNo ratings yet
- Taipei 101Document6 pagesTaipei 101Gabrielle LagadiaNo ratings yet
- Taipei 101Document17 pagesTaipei 101Sneha PeriwalNo ratings yet
- Reinforced Concrete Buildings: Behavior and DesignFrom EverandReinforced Concrete Buildings: Behavior and DesignRating: 5 out of 5 stars5/5 (1)
- Structural Design of The Arch and Roof of Wembley StadiumDocument6 pagesStructural Design of The Arch and Roof of Wembley StadiumCristi Andone50% (2)
- High Rise Structure ReportDocument32 pagesHigh Rise Structure ReportNazeeha NazneenNo ratings yet
- China Central Television Headquarter, BeijingDocument23 pagesChina Central Television Headquarter, BeijingARAV PRAJAPATI100% (1)
- Shell Structure-Group E.Document24 pagesShell Structure-Group E.abo3zoz1422No ratings yet
- Design and Construction of Burj-Dubai 104Document11 pagesDesign and Construction of Burj-Dubai 104Selvam KaliamoorthyNo ratings yet
- Tall BuildingDocument11 pagesTall BuildingJayesh JainNo ratings yet
- Case Study StructuresDocument23 pagesCase Study StructuresAayushi D100% (1)
- Petronas Twin Towers - M.Dash& D.BalabantarayDocument6 pagesPetronas Twin Towers - M.Dash& D.BalabantarayAbhijit RoutNo ratings yet
- Box Girder BridgeDocument14 pagesBox Girder BridgeSatya Chandra SekharNo ratings yet
- High Rise Structural Systems: Presented byDocument35 pagesHigh Rise Structural Systems: Presented byiqbalNo ratings yet
- Burj KhalifaDocument15 pagesBurj Khalifakavyareddy_17100% (1)
- Technology of Building: I3-GCI (GROUP 01) 12 JUNE 2017Document43 pagesTechnology of Building: I3-GCI (GROUP 01) 12 JUNE 2017ChhengnguonNo ratings yet
- Structure SystemDocument12 pagesStructure SystemSAHIL KAUSHALNo ratings yet
- 17 - SAYALI LONG SPAN STRUCTUREDocument18 pages17 - SAYALI LONG SPAN STRUCTURESayali NaikNo ratings yet
- High Rise Structural Systems: Presented byDocument35 pagesHigh Rise Structural Systems: Presented byvidi herdianaNo ratings yet
- Session 4 - Structural Systems in Tall BuildingsDocument36 pagesSession 4 - Structural Systems in Tall BuildingsAlec PNo ratings yet
- High Rise Building Structure SystemDocument35 pagesHigh Rise Building Structure SystemZanyar S. MuhamadNo ratings yet
- MineDocument22 pagesMinefiorentinhNo ratings yet
- TerminologiesDocument21 pagesTerminologiesMidz SalipNo ratings yet
- Building Construction ARP-431: Submitted By: Shreya Sood 17BAR1013Document17 pagesBuilding Construction ARP-431: Submitted By: Shreya Sood 17BAR1013Rithika Raju ChallapuramNo ratings yet
- Typeofhigh RisebuildingDocument31 pagesTypeofhigh Risebuildingsujan pokhrelNo ratings yet
- Structure SystemDocument27 pagesStructure SystemSachin Kumar PatelNo ratings yet
- Earth Quake Resistant StructureDocument21 pagesEarth Quake Resistant StructureMinsha SalimNo ratings yet
- Btech ReviewerDocument6 pagesBtech ReviewerJilianne Mae Toyhacao BadillaNo ratings yet
- Case Studies - Concrete Mixed Use Buildings - Infinity Tower, Dubai, UAE - Portland Cement Association (PCA) PDFDocument2 pagesCase Studies - Concrete Mixed Use Buildings - Infinity Tower, Dubai, UAE - Portland Cement Association (PCA) PDFMara Tom100% (1)
- Willis Tower, ChicagoDocument45 pagesWillis Tower, Chicagonandini.nahata22No ratings yet
- Millennium DomeDocument1 pageMillennium DomeFreiya - Jane UndayNo ratings yet
- Type of High Rise BuildingDocument31 pagesType of High Rise BuildingsolarstuffNo ratings yet
- Sears Tower: A Multi Use Urban ProjectDocument23 pagesSears Tower: A Multi Use Urban ProjectADITYANo ratings yet
- Shear Wall StructuresDocument25 pagesShear Wall StructuresSameera Simha100% (4)
- CH01 Superstructure (Type of Building Structure) - Week 2Document57 pagesCH01 Superstructure (Type of Building Structure) - Week 2Umi NadiaNo ratings yet
- Ag - High Rised Building JEYAKUMARDocument24 pagesAg - High Rised Building JEYAKUMARjenita100% (1)
- TOS PPT Marina BayDocument28 pagesTOS PPT Marina BayDakshata KoliNo ratings yet
- 2 Structure, Technology & Materials ofDocument48 pages2 Structure, Technology & Materials ofCe Win100% (1)
- Buttressed CoreDocument26 pagesButtressed CoreAnju100% (1)
- Topic 2 Stability of StructureDocument19 pagesTopic 2 Stability of Structureifa_saimiNo ratings yet
- Mega Frame Structural SystemDocument6 pagesMega Frame Structural SystemSanjay KumarNo ratings yet
- TENSILEDocument16 pagesTENSILESahithi SahiNo ratings yet
- Building SuperstructuresDocument37 pagesBuilding Superstructuresaudilicious0% (3)
- Bridges: Development, Achievements, and PossibilitiesDocument4 pagesBridges: Development, Achievements, and PossibilitiesWang MaxNo ratings yet
- Construction & Materials SolutionsDocument21 pagesConstruction & Materials SolutionsDeeksha PptNo ratings yet
- Burj Khalifa: Ahmed Osama Khattab Mohamed Hatem Shams Mohamed Yosry MohamedDocument62 pagesBurj Khalifa: Ahmed Osama Khattab Mohamed Hatem Shams Mohamed Yosry MohamedAhmed Khattab100% (5)
- Tallbuildings 130202082453Document58 pagesTallbuildings 130202082453Jelica VasquezNo ratings yet
- Framed Structures: Submitted By:-Submitted ToDocument15 pagesFramed Structures: Submitted By:-Submitted ToNidhi MehtaNo ratings yet
- Petronas TowerDocument26 pagesPetronas TowerarpallaviNo ratings yet
- Framed Structures 1Document4 pagesFramed Structures 1Festus NgumbiNo ratings yet
- CTBUH Technical Paper Subject Building CDocument8 pagesCTBUH Technical Paper Subject Building CChai Weng KuakNo ratings yet
- Infinity Tower, Dubai, UAEDocument10 pagesInfinity Tower, Dubai, UAEryan rakhmat setiadiNo ratings yet
- Mel HSAIO TheTallestDocument10 pagesMel HSAIO TheTallestSergiu TaralaNo ratings yet
- 6.2 Geodesic Structure and High Rise Structural SystemDocument17 pages6.2 Geodesic Structure and High Rise Structural SystemrealcemackenzieNo ratings yet
- A Short Guide to the Types and Details of Constructing a Suspension Bridge - Including Various Arrangements of Suspension Spans, Methods of Vertical Stiffening and Wire Cables Versus Eyebar ChainsFrom EverandA Short Guide to the Types and Details of Constructing a Suspension Bridge - Including Various Arrangements of Suspension Spans, Methods of Vertical Stiffening and Wire Cables Versus Eyebar ChainsNo ratings yet
- A Guide to Some of the Equations used in Constructing a Suspension BridgeFrom EverandA Guide to Some of the Equations used in Constructing a Suspension BridgeNo ratings yet
- Building Landmarks - Bridges, Tunnels and Buildings - Architecture and Design | Children's Engineering BooksFrom EverandBuilding Landmarks - Bridges, Tunnels and Buildings - Architecture and Design | Children's Engineering BooksNo ratings yet
- Construction of One Storey Residential BuildingDocument9 pagesConstruction of One Storey Residential Buildingwdy2ysq8d7No ratings yet
- 3rd&4thsemsyllabus PDFDocument139 pages3rd&4thsemsyllabus PDFVikash KumarNo ratings yet
- Truss With MatlabDocument2 pagesTruss With MatlabMaxNo ratings yet
- Checklist For 33kV Bus Duct Structure Design & DrawingDocument4 pagesChecklist For 33kV Bus Duct Structure Design & DrawingRupesh KhandekarNo ratings yet
- 10.1 Seismic - OMRF SMRF PDFDocument15 pages10.1 Seismic - OMRF SMRF PDFnilesh_yerawarNo ratings yet
- Standard Specification: For Longspan Steel Joists, Lh-Series and Deep Longspan Steel Joists, Dlh-SeriesDocument45 pagesStandard Specification: For Longspan Steel Joists, Lh-Series and Deep Longspan Steel Joists, Dlh-Serieskozofkozof7No ratings yet
- (LECTURE) Design of Fixed Offshore StructuresDocument248 pages(LECTURE) Design of Fixed Offshore StructuresBreezze Ezzeerb100% (2)
- 374.1 05 Acceptance Criteria For Moment Frames Based On Structural Testing and CommentaryDocument13 pages374.1 05 Acceptance Criteria For Moment Frames Based On Structural Testing and CommentaryDanny Liang100% (1)
- Double Integration Method 2. Macaulay's MethodDocument14 pagesDouble Integration Method 2. Macaulay's MethodAslam KyonNo ratings yet
- Gusset Plate DesignDocument83 pagesGusset Plate Designks_raghuveer100% (1)
- 6 Esitys de NeumannDocument41 pages6 Esitys de NeumannKhawla KhaledNo ratings yet
- Open Web Floor Trusses - MiTek IncDocument7 pagesOpen Web Floor Trusses - MiTek IncinfoNo ratings yet
- Type 1: Top Chord Length Load/Area X Pitch Depth Truss Edge-EdgeDocument5 pagesType 1: Top Chord Length Load/Area X Pitch Depth Truss Edge-EdgeCSEC Uganda Ltd.No ratings yet
- Steel Trusses Notes-3Document6 pagesSteel Trusses Notes-3Nicholas ThompsonNo ratings yet
- 2019-04 Fatigue Inspection Guidelines For Steel BridgesDocument35 pages2019-04 Fatigue Inspection Guidelines For Steel Bridgescraig.mcleodNo ratings yet
- Simpson Strong-Tie Connector CatalogDocument76 pagesSimpson Strong-Tie Connector Cataloge1912188No ratings yet
- TrussesDocument49 pagesTrussesnamrataavyas95% (19)
- Ejemplos de Armadura EXDocument22 pagesEjemplos de Armadura EXJosé Antonio Quispealaya Hernández100% (1)
- Asterix 750Document1 pageAsterix 750Thomas RisingNo ratings yet
- PAH 704 High-Rise BuildingsDocument30 pagesPAH 704 High-Rise BuildingsPavithra.GNo ratings yet
- Construction Technology - RoofsDocument22 pagesConstruction Technology - RoofsLeontin LeonNo ratings yet
- Chapter 1Document13 pagesChapter 1Wendimu TolessaNo ratings yet
- KirbyDocument298 pagesKirbyKhaled Haj HamedNo ratings yet
- Posi-Strut Brochure 2011Document2 pagesPosi-Strut Brochure 2011lekhanathpaudel2022No ratings yet
- Cie 063 Chapter OneDocument85 pagesCie 063 Chapter Onemark carloNo ratings yet
- Structural ElementsDocument24 pagesStructural ElementsDivya chowdary100% (1)
- Vdot Supplement To The Aashto Manual For Bridge Element Inspection 2016Document88 pagesVdot Supplement To The Aashto Manual For Bridge Element Inspection 2016AdamNo ratings yet
- 2.30 Stiffeners: AWS D1.1:2000 Design of Welded ConnectionsDocument1 page2.30 Stiffeners: AWS D1.1:2000 Design of Welded Connectionsgv Sathishkumar KumarNo ratings yet




