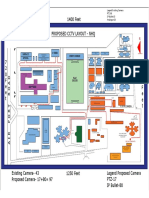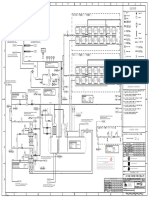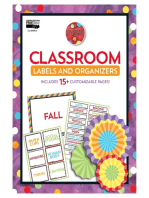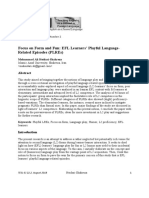A101-Furniture Plan
A101-Furniture Plan
Uploaded by
aizlevin1202Copyright:
Available Formats
A101-Furniture Plan
A101-Furniture Plan
Uploaded by
aizlevin1202Original Title
Copyright
Available Formats
Share this document
Did you find this document useful?
Is this content inappropriate?
Copyright:
Available Formats
A101-Furniture Plan
A101-Furniture Plan
Uploaded by
aizlevin1202Copyright:
Available Formats
5 4 3 2 1
E E
STORE NO:
D D
9100 PENA BLVD. DENVER CO, 80249
DENVER AIRPORT TERMINAL C,
PROJECT NO. T23089
SANTO BOULDER
UNIT CC12-CC13
E20 E21
C C
5-Tier 5-Tier
24"x 36" 24"x 36"
BOH B
REVISION
24"x 42"
5-Tier
DATE DESCRIPTION
R
2
N4.6
24"x 36" 24"x 36"
5-Tier 5-Tier HAND
SINK MOP SINK 24"x 36" PREP TABLE
5-Tier
STATUS:
N4
BACKGROUND
PRELIMINARY:
STACKE
COMBI
Preliminary Documents are for Design Review only and not
D
intended for bidding, negotiating, permitting or construction
B B purposes.
R ON
FO CTI
DW
N3
OT U
3' - 8" N TR
N S
CO
PAS
S
BOH A
DINING AREA 1 FIELD VERIFICATION:
The contractor shall verify all figured dimensions and
4 condition at the project site and notify Zebra Projects, INC.
of any dimensional errors, or omissions or discrepancies
before beginning or fabricating any work. Do not scale these
drawings.
COPYRIGHT © 2024:
SERVICE AREA Zebra Projects, INC. shall retain all common law, statutory
and all other reserved rights. Neither the documents nor the
3 information herein is to be reproduced, distributed,
disclosed or otherwise without the written consent of Zebra
Projects, INC.
SHEET NAME:
N2.1 FURNITURE PLAN
A A
N2 DATE: PROJECT NO:
07/29/24 38283
DRAWN: SCALE:
ZBR
SHEET NO:
FURNITURE PLAN
A1
SCALE: 1/4" = 1'-0"
A101
5 4 3 2 1
You might also like
- Artificial Neural Networks For Engineers and Scientists Solving Ordinary Differential EquationsDocument169 pagesArtificial Neural Networks For Engineers and Scientists Solving Ordinary Differential EquationsLeli GilmanNo ratings yet
- Synthesis ReviewerDocument10 pagesSynthesis ReviewerStela Marie CarandangNo ratings yet
- Jsa 2HSR 001Document1 pageJsa 2HSR 001Luong LeNo ratings yet
- Mold Block2023.02.15Document1 pageMold Block2023.02.15Gridtipong Suppawattana-angkulNo ratings yet
- Khn-Idn 38Document1 pageKhn-Idn 38Rizal MochammadNo ratings yet
- 008-4th Floor & Roof PlanDocument1 page008-4th Floor & Roof Planmrhtoo119No ratings yet
- A-100 Ground Floor PlanDocument1 pageA-100 Ground Floor PlanJay De La RochaNo ratings yet
- MDR PWR D7068 Pro A Er 066 - Rev.4Document1 pageMDR PWR D7068 Pro A Er 066 - Rev.4okta.skfNo ratings yet
- PiezasDocument8 pagesPiezasNelson Barrientos RodríguezNo ratings yet
- Test 2Document1 pageTest 2Yatin NgadiyonoNo ratings yet
- HVAC LAYOUT PLAN-Layout3Document1 pageHVAC LAYOUT PLAN-Layout3DE GUZMAN, MELVIN CARLO A.No ratings yet
- 12Document1 page12Islam Ul HaqNo ratings yet
- tempat sabun etiket (revisi)Document1 pagetempat sabun etiket (revisi)Nur AqnaNo ratings yet
- Dies Custom 4Document1 pageDies Custom 4Irfan FebrianNo ratings yet
- tempat sabun etiket- Sheet1Document1 pagetempat sabun etiket- Sheet1Nur AqnaNo ratings yet
- 1400 Feet Existing Camera Proposed Camera: P / Press MT Pool Barrack Sports ComplexDocument1 page1400 Feet Existing Camera Proposed Camera: P / Press MT Pool Barrack Sports ComplexImran AhmedNo ratings yet
- DZX-1051 ADocument2 pagesDZX-1051 AZain UddinNo ratings yet
- HSC01 SM10 Mta01 00001 Ou100017929 R1Document1 pageHSC01 SM10 Mta01 00001 Ou100017929 R1warmaster81No ratings yet
- Rubber - 72VDocument1 pageRubber - 72VAnkit ShandilyaNo ratings yet
- Form DCPDocument1 pageForm DCPOcta BomaNo ratings yet
- Scala Dynamic Cone Penetrometer Test: R Sta 8+400 L R Sta 8+200 L Sta 8+200 Sta 8+000 L Sta 8+000Document1 pageScala Dynamic Cone Penetrometer Test: R Sta 8+400 L R Sta 8+200 L Sta 8+200 Sta 8+000 L Sta 8+000diyan soloNo ratings yet
- DBs APPROVEDDocument4 pagesDBs APPROVEDsathishNo ratings yet
- Covevr PlateDocument1 pageCovevr PlateNeocent DesignsNo ratings yet
- Pipe 915 MM - Rev01Document1 pagePipe 915 MM - Rev01adnNo ratings yet
- Air Cooled Condenser System OverallDocument1 pageAir Cooled Condenser System Overallali valatabarNo ratings yet
- Lengkap 1Document38 pagesLengkap 1Aidil TawakkalNo ratings yet
- Centerline DrawingDocument1 pageCenterline DrawingbujjiNo ratings yet
- Oulet 300 RCP Collar: Plan ViewDocument1 pageOulet 300 RCP Collar: Plan ViewRobert Carlo AlfonsoNo ratings yet
- Panel Power Distribution MCCB 125aDocument3 pagesPanel Power Distribution MCCB 125adhimas abdillah putraNo ratings yet
- sd-1548425Document2 pagessd-1548425muskanashok2121No ratings yet
- Dap-Vice TableDocument2 pagesDap-Vice TablePranav NirhaliNo ratings yet
- Q1 - Mid-TermDocument1 pageQ1 - Mid-TermTayani T KumwendaNo ratings yet
- Crane - Hook - Assembly DrawingDocument3 pagesCrane - Hook - Assembly DrawingSK ARIF MAHAMMADNo ratings yet
- 14 MP 0200.03 MP0200.03Document1 page14 MP 0200.03 MP0200.03ISH-QUENo ratings yet
- BLUE POLYNESIA TRUSES-ModelDocument1 pageBLUE POLYNESIA TRUSES-ModelXixi XuNo ratings yet
- Proposed A4Document1 pageProposed A4Lyna PianoNo ratings yet
- Section: Chopper/ BrassDocument4 pagesSection: Chopper/ BrassJae Hacuculaiy SamoreNo ratings yet
- 51ton Loaded Truck: Section A-A'Document1 page51ton Loaded Truck: Section A-A'Mahmudul Alam kanakNo ratings yet
- Sche Pot BajaDocument1 pageSche Pot BajaHerly SuhendarNo ratings yet
- 02 - 08 - 2022 - ISULAN Shop Drawings-Layout15Document1 page02 - 08 - 2022 - ISULAN Shop Drawings-Layout15Troy ValeriaNo ratings yet
- Special Purpose Power System Layout: Comfort Room S.TDocument1 pageSpecial Purpose Power System Layout: Comfort Room S.TLester Val CampillanosNo ratings yet
- 5G Modular, Ericsson 1281Document1 page5G Modular, Ericsson 1281Vince AceyNo ratings yet
- Bai Tap 2Document1 pageBai Tap 2Tuan ASNo ratings yet
- 12M140AP-2 SeriesDocument2 pages12M140AP-2 SeriesTruong Nguyen ThanhNo ratings yet
- Parafuso PDFDocument1 pageParafuso PDFAntonio MarinhoNo ratings yet
- Parafuso: Revision Do Not Scale Drawing Debur and Break Sharp Edges FinishDocument1 pageParafuso: Revision Do Not Scale Drawing Debur and Break Sharp Edges FinishAntonio MarinhoNo ratings yet
- HVAC Air Devices Layout FF 22-11-2023Document1 pageHVAC Air Devices Layout FF 22-11-2023MohsinAliNo ratings yet
- See Attached: Scale: NTS Scale: NTSDocument1 pageSee Attached: Scale: NTS Scale: NTSJing JingNo ratings yet
- Paye 2Document1 pagePaye 2mohammad khoraminiaNo ratings yet
- Oldham CouplingDocument1 pageOldham CouplingLakhani Piyush100% (2)
- Upper Control ArmDocument1 pageUpper Control ArmFradj TriplexNo ratings yet
- Additional Drawing Excitation Spare Trafo Rev01-1Document1 pageAdditional Drawing Excitation Spare Trafo Rev01-1MarhendraNo ratings yet
- TTA.03.1 - H Rodillo. Propuesta en Base A Comentarios de HectorDocument1 pageTTA.03.1 - H Rodillo. Propuesta en Base A Comentarios de HectorMario AndreaniNo ratings yet
- d35227 15l Slantpro W EnclosureDocument1 paged35227 15l Slantpro W Enclosure1drydensamuelNo ratings yet
- Main Assembly: Panel Cut-Out 169mmDocument1 pageMain Assembly: Panel Cut-Out 169mmFelix Moreno RNo ratings yet
- MEX13-v2 v2.3Document2 pagesMEX13-v2 v2.3LorenzoNo ratings yet
- Punching Die One (01-001) Sheet 1Document1 pagePunching Die One (01-001) Sheet 1daryosh hassanyNo ratings yet
- Inbound 1746751660954484224Document1 pageInbound 1746751660954484224Jose Mathew BañezNo ratings yet
- UntitledDocument1 pageUntitledBPS-MarkoNo ratings yet
- Leaf Side Clamp HEX NUT M5: Parts ListDocument2 pagesLeaf Side Clamp HEX NUT M5: Parts ListPrabhat HambireNo ratings yet
- Roda KeretaDocument1 pageRoda KeretaMuh SanadNo ratings yet
- Problematic Mobile Phone Use in Adolescents: Derivation of A Short Scale MPPUS-10Document24 pagesProblematic Mobile Phone Use in Adolescents: Derivation of A Short Scale MPPUS-10Laura GarciaNo ratings yet
- Biography of Phil Knight SDocument8 pagesBiography of Phil Knight SWakas AtherNo ratings yet
- Notification Admission HSSC S 2018 PDFDocument2 pagesNotification Admission HSSC S 2018 PDFMuhammad HashirNo ratings yet
- Material-Datasheet MT41VG ISODocument2 pagesMaterial-Datasheet MT41VG ISOPrashanth RNo ratings yet
- Guidelines: For Registration of PersonsDocument29 pagesGuidelines: For Registration of PersonslkakeanNo ratings yet
- Neopentyl Glycol Flakes: Safety Data SheetDocument8 pagesNeopentyl Glycol Flakes: Safety Data SheetsirajNo ratings yet
- Heidari-Shahreza, MA (2018) Focus On Form and fun-EFL Learners' Playful Language-Related EpisodesDocument15 pagesHeidari-Shahreza, MA (2018) Focus On Form and fun-EFL Learners' Playful Language-Related EpisodesJoel RianNo ratings yet
- CH 1 Going To SchoolDocument8 pagesCH 1 Going To SchoolVinayNo ratings yet
- En Iso Mattex Geomatt TB - I-25!08!2013Document1 pageEn Iso Mattex Geomatt TB - I-25!08!2013FarhatNo ratings yet
- História / DaguerreótipoDocument7 pagesHistória / DaguerreótipoMaurício ZoueinNo ratings yet
- IB Biology IA Previously Submitted (Level 7)Document11 pagesIB Biology IA Previously Submitted (Level 7)Mazaruni KhanNo ratings yet
- PSUP Elearning - Module 1 Script (EN) - 1-22-19Document13 pagesPSUP Elearning - Module 1 Script (EN) - 1-22-19SophieNo ratings yet
- E - Governance Project by Anupriya SinghDocument82 pagesE - Governance Project by Anupriya SinghSTAR PRINTINGNo ratings yet
- Ch. 12 The Analysis of Variance: ExampleDocument27 pagesCh. 12 The Analysis of Variance: Exampleesivaks2000No ratings yet
- IPA Cross-Border Programme "Greece - The Former Yugoslav Republic of Macedonia" 2007-2013Document18 pagesIPA Cross-Border Programme "Greece - The Former Yugoslav Republic of Macedonia" 2007-2013Zupan MartinovskiNo ratings yet
- BIM BookDocument95 pagesBIM BookKamal Shawky80% (10)
- Abstract For Touch Screen TechnologyDocument2 pagesAbstract For Touch Screen TechnologyDeepika R100% (1)
- ICSE Class 10 Physics Important QuestionsDocument2 pagesICSE Class 10 Physics Important QuestionsOverRush Amaresh100% (1)
- Decoding Bug Bounty Programs: Jon RoseDocument72 pagesDecoding Bug Bounty Programs: Jon RoseAdil Raza SiddiquiNo ratings yet
- Lectura Tema 2. More Than Suggestion The Effect of Interviewing Techniques From The McMartin Preschool CaseDocument18 pagesLectura Tema 2. More Than Suggestion The Effect of Interviewing Techniques From The McMartin Preschool Casealu0101521893No ratings yet
- PD 1067 - Water Code With IRRDocument62 pagesPD 1067 - Water Code With IRRsofianina05100% (1)
- Notification BOB Specialist Officer PostsDocument2 pagesNotification BOB Specialist Officer PostsHemanth Kumar TanguturiNo ratings yet
- Lscsetup x64 28007Document4 pagesLscsetup x64 28007Pradeep KumaraNo ratings yet
- 5 Stages To The Consumer Adoption ProcessDocument6 pages5 Stages To The Consumer Adoption ProcessAvinash SahuNo ratings yet
- Brian Boswell, P.E. UIUC Operations ManagerDocument8 pagesBrian Boswell, P.E. UIUC Operations ManagerbooboosdadNo ratings yet
- Effect of Vegetation On Unsaturated Soil Hydraulic and The Slope Stability Under RainfallDocument14 pagesEffect of Vegetation On Unsaturated Soil Hydraulic and The Slope Stability Under RainfallAdam MarzukiNo ratings yet
- Science Fair Newsletter Blue VariantDocument59 pagesScience Fair Newsletter Blue VariantquibblerloverNo ratings yet
- SPORTS WORLDS - 14 Enero 2013 - SantanderDocument14 pagesSPORTS WORLDS - 14 Enero 2013 - SantanderArthur CahuantziNo ratings yet

























































































