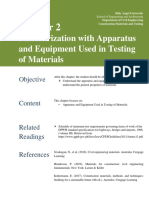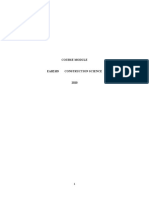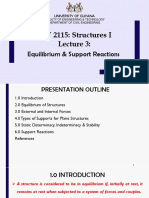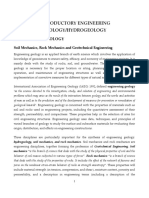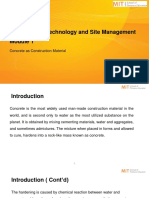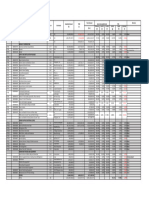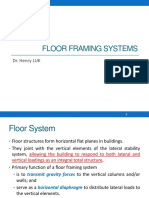A) Describe The Properties of Bricks and Timber.: January 31, 2012
A) Describe The Properties of Bricks and Timber.: January 31, 2012
Uploaded by
Mohamed HflCopyright:
Available Formats
A) Describe The Properties of Bricks and Timber.: January 31, 2012
A) Describe The Properties of Bricks and Timber.: January 31, 2012
Uploaded by
Mohamed HflOriginal Title
Copyright
Available Formats
Share this document
Did you find this document useful?
Is this content inappropriate?
Copyright:
Available Formats
A) Describe The Properties of Bricks and Timber.: January 31, 2012
A) Describe The Properties of Bricks and Timber.: January 31, 2012
Uploaded by
Mohamed HflCopyright:
Available Formats
January 31, 2012
[ CONSTRUCTION MATERIALS ]
a) Describe the properties of bricks and timber. Bricks (wall finishes)
Brick is obtained by molding good clay in to a block which dried and then burnt. This is the oldest building block to replace the stone. Manufacture of bricks started with hand molding, sun drying and burning in clamps. A considerable amount of technological development has taken place with better knowledge of properties of raw materials, better machineries and techniques of handling, drying and burning.
(Figure06: Bricks) Properties of Good Building Bricks Colour Colour should be uniform and bright Shape Bricks should have plane faces. They should have sharp and truly right angled corners. Texture Bricks should have fine, dense and uniform texture. A fractured surface should not show fissure, cavities, loose grit and unburnt lime. Size Bricks should be of standard size prescribed by the standard code. Soundness Bricks should give a metallic sound when strung with a hammer or with another 1
January 31, 2012
[ CONSTRUCTION MATERIALS ]
Strength Crushing strength of brick should be as high as possible. A field test for strength is that when dropped from an eight of 0.9 m to 1 m on a hard ground, the brick should not break in to pieces. Water absorption After immersing brick in cold water for 24 hours, water absorption of bricks should not be more than 20% by weight. Efflorescence Bricks should not show white patches when soaked in water for 24 hours and then allowed to dry in shade white patches are due to the presence of sulphates of calcium, magnesium, sodium, and potassium. They keep the masonry permanently in damp and wet conditions. Thermal conductivity Bricks should have low thermal conductivity, so that buildings built with them are cool in summer and warm in winter. Sound insulation Heavier bricks are poor insulators of sound while light weight and hollow bricks provide good sound insulation. The strength and sound insulation properties of bricks contradict each other. Hence unnecessarily too high strength bricks (heavy bricks) need not be used. Fire resistance Fire resistance of bricks is usually good. In fact bricks are sometimes used to encase steel columns as a measure of fire protection.
January 31, 2012
[ CONSTRUCTION MATERIALS ]
Timber (suspended ceiling)
Timber is a natural product. A tree consists of crown, trunk and root. The timber is getting from trees. Cut the tree and take the branches to suitable length and stem it. After that can be take to timber yards for make timber elements. By sewing in yard, it converted to various commercial sizes like planks, battens, posts, beams etc. Timber can classify as either hardwood or softwood.
Figure 07 : Timber http://www.worldcommoditytraders.com/images/timber.jpg&imgrefurl
Properties of Timber Strength Timber used for door, windows, roofing, flooring and ceiling works and etc. Timber strength is different between timber to timber. The timber pores and cracks are decreasing the timber strength. Colour The timber colour also verify from timber to timber. There are several colours available in timber. Such as yellow, pink, grey, brown, purple and dark gold. This color will change due to oxidation. Density This property is important for timber. At the beginning of timber which cut from tree is weightier than dry timber. 3
January 31, 2012
[ CONSTRUCTION MATERIALS ]
Based on the density, timber may be grouped into the following three categories.
Light to very light wood
Density less than 5.5 N/mm
Moderately heavy wood
Density between 5.5 and 7.5 N/mm
Heavy to very heavy wood
Density more than 7.5 N/mm
Table 1: Categories of Timber, based on density
Hardness The timber hardness group in to given below : Soft to very soft timber Moderately hard timber with knife Finger nail can cause marking Cannot marking by nail but may be caused readily Knife marking caused with great difficult
Hard to very hard timber
Table 2: Timber hardness group
Texture It is known from the size of cells and number per unit volume. High quality wood such as Sal possesses coarse texture. Can use plywood, block board, fiber board, hard bored and plastic laminates for the sack of timber. Not only can use alumina, glass, concrete, rubber and steel are use instead of timber in door, window, timber pile, slab and column work. Timber can affect by moister, heat, sun light and termite. Can use paint and varnish for save the timber from that effect. 4
January 31, 2012
[ CONSTRUCTION MATERIALS ]
Some of the commonly used method of treatments is given below. Pressure process Hot and cold process Surface application process Diffusion process.
January 31, 2012
[ CONSTRUCTION MATERIALS ]
b) Suppose RCC structure and partitioning internal walls will be provided for this two storey building. State the suitable alternative partitioning work.
January 31, 2012
[ CONSTRUCTION MATERIALS ]
c) Compare the suitability of the materials stated in (c) above and propose an appropriate material for internal partitioning of this building with justifications.
Advantages of timber
Timber dont affect from temperature. Most of the people love timber because timber is a natural material. Construction time will be reduced by using timber. We can curve what ever the design on timber very easily. Smooth, neat and pleasing appearance and finish
Conclusion
As a quantity surveyor, should know about the alternative materials. Sometimes it helps to reduce the cost. Alternative materials are most important in construction, because, if any materials cannot get, alternative materials will be used. For example, Bricks Cement, concrete, blocks Aggregates Quarry dust Cement Lime
January 31, 2012
[ CONSTRUCTION MATERIALS ]
Task 1.2 a) Explain briefly why quality testing methods are necessary for construction materials and describe how bricks and timber are tested at site level.
January 31, 2012
[ CONSTRUCTION MATERIALS ]
Test for bricks
Compressive strength Individual bricks, even from same batch vary in strength. So average of 5 bricks should be taken. Values less than 20% below the average value should be discarded. The average value should not be less than the specified value.
Procedure Take five bricks at random and measure their dimensions to 1 mm accuracy. Immerse in water of 25- 290C for 24 hours. Allow the surplus moisture to drain. Fill the frog and voids if any, with mortar 1:3. Keep it under a jute bag for another 24 hours after which immersed in clean water for 3 days. At the time of testing, remove these bricks from water wipe dry of any trace of moisture Place with the flat surface horizontal and mortar filled face up between 3 plywood sheets each of three mm thickness. Plaster of pairs may also be used to ensure uniform surface. Apply the load at the rate of 140 kg/cm2 per minute till the failure of the specimen takes place as indicated by the needle of the testing machine turning back. Report the average of the five test value. Compressive strength of brick in N/mm2 Maximum load at failure in N = Average area of the bed face in mm2
Water abortion Water should not absorb water more than prescribed level.
Procedure Take five bricks for test. Allow them to dry in an oven at 110-1150C till they attain a constant weight which usually takes place in 48 hours. 9
January 31, 2012
[ CONSTRUCTION MATERIALS ]
Then allow them to cool at room temperature, generally takes 4-6 hours without a fan and 2-3 hours with a fan blowing on it. And measure the weight W1. Then keep them in clear water at 27+20C or 27-20C for 24 hours. Wipe dry with a damp cloth. Measure the weight W2. Report the average percentage of water absorbed as percentage of dry weight. Report the average of the five tests.
Test for timber
Test for moisture Two methods used for testing moisture content are the following. A sampling rate of one sample for every 10 cubic meter or part thereof is usually specified. 1. By taking samples and determining moisture content by heating in an oven to 100-1050C. 2. By electrical moisture meters : these meters are limited in range between 8-10 percent moisture content only. This method is not as precise as the oven drying method. For the oven drying method, a test section is used for the test. In case cutting of test section from the piece is not permissible, the moisture content can be determined by collecting the boring material obtained by means of an auger, the hole being bored only to one half the depth of the piece and sealed.
CONCLUSION Quality test for the material must be done. It helps to know about the properties of the selected material for the building construction that it is good or not. Visited site they do
10
January 31, 2012
[ CONSTRUCTION MATERIALS ]
slump test three times for one concrete mixing. They didnt do any tests for the timber used for formwork. It is only by observing.
11
January 31, 2012
[ CONSTRUCTION MATERIALS ]
b) Describe briefly the way of improving the quality of timber before it is used for constructions.
Every material must have their own testing method, otherwise very different to choose standard or quality material. In addition through the quality materials only every one can build high standard durable buildings. So identify quality testing method is much important to every construction site.
How Brick and Timber are tested at site level i. Brick
Bricks can be considered satisfactory if the following tests are satisfied.
External Appearance :Brick Should be uniform in colour, regular in cross section and its edges should be straight and sharp. There should be no cracks, are bubbles or sand partials in the bricks. Surface should be neither rough nor smooth.
Hammer Test :-
ii.
Timber
Timber types are varying to different purpose and identify quality timber is much important for any purpose because timber is one of the easy defect able materials. Therefore, some quality testing methods are available. Those are, Strength test Moister test
Strength test
The strength of timber varies according to it is rate of growth, density, spring to summerwood ratio, slope of grain, knots and moisture content. However tensile strength testing method shown on figure
12
January 31, 2012
[ CONSTRUCTION MATERIALS ]
Fig.24: Tensile strength test
First of all timber will laid across to the two points and one force will push perpendicular to mid of the timber likewise three or four point bending tests can be conducted for both bending and shear properties. Tensile strength testing can be conducted to determine the bending strength and modules of elasticity of I-beams and other timber products also.
Moisture test
Moisture test normally advance for determine moisture content because too much of moisture will cause some fungus decay and defection also. Moisture testing figure shown on figure
Fig.24.: moister test meter
The sliding hammer probe (resistance method) is fitted with 60mm hardened steel needle probes with insulated shafts for taking gradient regarding in timber. When connected to the timber it allows timber framing to be checked for moisture content before cladding is applied. Some framing timber is now coated with some chemical treatments such as Boron which will give those moisture meters which only have very short non insulated probes that test at the surface very high reading.
13
January 31, 2012
[ CONSTRUCTION MATERIALS ]
c) Explain how reinforced steel is protected and prevented from distortion at site. Describe briefly the storage requirement to be considered at site for construction materials.
Normally every materials at site need storage requirement. Such as sand, aggregates, cement bags, limes, steel bars, admixtures, timbers, bricks, blocks , timbers etc. Some materials can change in their properties with climate changes. Bricks can be destroyed due to rain. Steel bars can get corrosion due to rain. So proper storage requirement is must needed for materials. If we construct buildings with mis-storing materials, it will be collapsed within short terms. 14
January 31, 2012
[ CONSTRUCTION MATERIALS ]
Cement bags and limes specially should be kept away from water. Unless, it can get solid situations. Cement in this situations are not allowed for construction process. So with the support of covers, cement bags and limes should be stored away from rain. Timber can change with its qualities due to climate changes and rain. Sometime timber can get bad smell due to high temperature and wet. By this distortion of timber can be happened. Unnecessary bending also can be happened by mis storing. So timbers should be stored in a proper way at site.
15
January 31, 2012
[ CONSTRUCTION MATERIALS ]
Task 1.3 a) Explain the limit state principles in structural design.
There are two types of limit states. Lets see them and their principles, First, lets see about ultimate limit state and its principals. In structural design, ultimate limit state means maximum strength of a structural element until it totally damaged. So structural design should be done each and every elements where necessary by considering maximum loads due to safety. Beyond the limit state, any structure will not support to use towards. Next lets see about serviceability limit state and its principals. Serviceability state means the way of defining deflection of structural element. It helps to identify deflections of structural element due to safety. Deflection doesnt mean , structure cannot use. It means deflection quantity for designing structural elements with safety.
16
January 31, 2012
[ CONSTRUCTION MATERIALS ]
b) Identify the loads acting on the above two storey building.
It is the building with RCC structural elements. Here loads are distributed by RCC elements gradually. We can see in the diagram (figure 1) load distribution like this, first upper floor slabs loads are distributed to beams and again distributed to columns. Then those upper loads connect with ground floor slab and those loads and 1st floor slab loads are distributed to beams and again distributed to columns. Through columns overall loads are transferred to sub soil safely. Like this load acting on the above two storey building.
17
January 31, 2012
[ CONSTRUCTION MATERIALS ]
c) Describe how to determine the design load as per code of practice BS 8110: 1997.
18
January 31, 2012
[ CONSTRUCTION MATERIALS ]
Task 1.4 Consider Figure 01 dimension A=B=C=D. Dimensions are to be obtained from Table 01 below according to the students Registration Number which is given in shaded area of the Table.
Imposed load on roof slab is 1.5 KN/m2. Grade of concrete is 30 and density of concrete 2400Kg/m3. Mild exposure condition. Thickness of roof slab is 110 mm.
Design beam B at roof level using code of practice BS 8110: 1997 and provide reinforcement detailing of this beam according to the relevant clauses. According to the Table 3.2 (Minimum dimensions of reinforced concrete members for fire resistance) for 2 hr,
Minimum Beam Width (b) = 200 mm.
Step 01 Find the Dead Load of the Beam,
Beam
= 200 200 (Continues Beam)
19
January 31, 2012
Span length = 4000. = 0.16 m3 So, Mass of the Beam = 0.16 2400 = 384 kg. So, Dead Load is = 0.384 10 = 3.84 KN/m2. Find the Dead Load of the Slab, So, Volume of the Slab = 1 4.0 3.5 0.11 = 0.77 m3 So, Mass of the Beam = 0.77 2400 = 1848 kg. So, Dead Load is = 1848 10 = 18.48 KN. So, Dead Load of Beam + Slab
[ CONSTRUCTION MATERIALS ]
So, Volume of the Beam = 200 200 4000
= 18.48 + 3.84 KN. = 22.32 KN/m2.
Step 02 Find the Imposed Load or Live load of the Beam,
Imposed load on roof slab is 1.5 KN/m2.
Step 03 Find the Design load of the Beam and Slab,
So, the Designed load is
= 1.4 22.32 + 1.6 1.5. = 31.25 + 2.4 = 33.65 KN/m2
Step 04 Find and sketch the beam being Designed,
Effective Load Effective Depth
= 26
20
January 31, 2012 4000 d d= 4000 26
So the E.Depth is = 153.85 mm. o
[ CONSTRUCTION MATERIALS ]
= 26
So Grade 30, mild exposure condition, cover 30, consider 20mm Reinforcement.
So the E.Depth of the beam (d) = 153.85 + 30 + 10 = 193.85 mm So the Depth of the beam (h) = 200 mm
Step 05 Determine the maximum moment at mid span,
M = 0.09fl M = 0.09 4 33.65 M = 12.11 KN/m
Step 06 Calculate the moment coefficient K from M/fcubd2,
K=
M Bd2 fcu 12.11 103 103 Bd2 fcu 12.11 103 103 200 (193.85)2 30
K=
K=
K=
12110000 225350640
K=
0.0537.
If K is less than 0.156, so no compression steel is required,
Step 07
21
January 31, 2012
Calculate the lever arm Z form,
[ CONSTRUCTION MATERIALS ]
Z = d [0.5 + 0.25 k ] 0.9 Z = 193.85 [0.5 + 0.225 0.0625] 0.9 Z = 193.85 [0.5 + 0.225 0.0625] 0.9 Z = 193.85 [0.5 + 0.225 0.0625] 0.9
Step 08 Calculate the area of Tension steel
As =
M 0.87 fyz
= 12.11 103 103 0.87 460 174.47 = 12.11 103 103 69822.89 = 173.44 mm2
Step 09 As min = 0.13 b h (Overall Height)
100
= 0.13 200 200
100 = 52 mm2
Step 10
22
January 31, 2012
[ CONSTRUCTION MATERIALS ]
As min = 4 b h (Overall Height)
100
= 4 200 200
100 = 1600 mm2
Step 11 Find As required, As = 173.44 mm2 Find As required, = As
173.44
22/7 10 10
= Step 12 Select suitable reinforcement bars, 1 Nos -Y20 bar. 0.552
23
January 31, 2012
[ CONSTRUCTION MATERIALS ]
24
January 31, 2012
[ CONSTRUCTION MATERIALS ]
Conclusion
By complete this assignment; I got more details and basic concepts about material science in depth. These types of assignments are very important to improve the knowledge of students. These are the things I got in correct way Properties of materials Alternative materials and their applications. Quality testing methods of materials Methods of improving properties of materials Protective Preventive methods and Storage requirements
25
January 31, 2012
[ CONSTRUCTION MATERIALS ]
Reference
Deodhar, S.V. (2003) Engineering Materials. 5th ed., New Delhi: Ghana Publishers. Everett, A. (1991) Materials. London: Mithcell Publishing Company Limited. Gurcharan, S. (2005) Building Construction and Materials. 9th ed., Delhi: Standard Book House. Varghese, P.C. (2006), Building Materials,2nd ed, New Delhi: Asoke K. Ghosh Google search Timber. [cited 17th December]. http://wwwgoogle.com/m/images?site=images&eosr=on&q= Timber&and=images (Source: - Google search Aluminium. [cited 17th December]. <http://wwwgoogle.com/m/images?site=images&eosr=on&q= Aluminium &site=images Some photos have taken from the selected site.
26
You might also like
- TR3ndCapital Milestone-No4 TECH-101 PrelimNo ratings yetTR3ndCapital Milestone-No4 TECH-101 Prelim68 pages
- Glass:: Ce 6401/Cm/ Unit V - Modern MaterialsNo ratings yetGlass:: Ce 6401/Cm/ Unit V - Modern Materials24 pages
- Shear Deflection of Composite Wood BeamsNo ratings yetShear Deflection of Composite Wood Beams12 pages
- CIV 2115 - Lecture 3 - Equilibrium & Support ReactionsNo ratings yetCIV 2115 - Lecture 3 - Equilibrium & Support Reactions72 pages
- Properties and Use of High-Density Fiberboard HighNo ratings yetProperties and Use of High-Density Fiberboard High6 pages
- Non-Autoclaved Aerated Concrete (NAAC) Blocks: An Alternative Building Construction MaterialNo ratings yetNon-Autoclaved Aerated Concrete (NAAC) Blocks: An Alternative Building Construction Material5 pages
- Introduction To New Steel Bridge Design Method Using Sandwich Slab Technology - The Institution of Structural EngineersNo ratings yetIntroduction To New Steel Bridge Design Method Using Sandwich Slab Technology - The Institution of Structural Engineers4 pages
- Module 6 Discharge Energy and Head Power and Efficiency Bernoullis Energy TheoremNo ratings yetModule 6 Discharge Energy and Head Power and Efficiency Bernoullis Energy Theorem16 pages
- RCD Module 1 INTRO TO FUNDAMENTALS OF REINFORCED CONCRETE DESIGNNo ratings yetRCD Module 1 INTRO TO FUNDAMENTALS OF REINFORCED CONCRETE DESIGN20 pages
- Adenle Oluwatosin Project Chapter PagesNo ratings yetAdenle Oluwatosin Project Chapter Pages63 pages
- Introductory Engineering Geology/HydrogeologyNo ratings yetIntroductory Engineering Geology/Hydrogeology53 pages
- Module 1 - Concrete As Construction MaterialNo ratings yetModule 1 - Concrete As Construction Material24 pages
- Experimental Determination of Thermal Properties of Brick Wall For Existing Construction in The North of FranceNo ratings yetExperimental Determination of Thermal Properties of Brick Wall For Existing Construction in The North of France9 pages
- Properties of Self-Compacting Concrete Prepared With Coarse and Fine Recycled Concrete AggregatesNo ratings yetProperties of Self-Compacting Concrete Prepared With Coarse and Fine Recycled Concrete Aggregates6 pages
- What Is The Importance of Civil Engineering Materials?: 2 (A) First Class BricksNo ratings yetWhat Is The Importance of Civil Engineering Materials?: 2 (A) First Class Bricks12 pages
- BY Sarath Kumar M Meenakshi Sundararajan Engineering CollegeNo ratings yetBY Sarath Kumar M Meenakshi Sundararajan Engineering College25 pages
- Design and Construction Aspects of PavementNo ratings yetDesign and Construction Aspects of Pavement27 pages
- Replacementt of Palm Kernel Shell As Course Aggregate in Concrete.No ratings yetReplacementt of Palm Kernel Shell As Course Aggregate in Concrete.61 pages
- What Materials Do Architects Use: A Guide to Contemporary Architects' Preferred Building MaterialsFrom EverandWhat Materials Do Architects Use: A Guide to Contemporary Architects' Preferred Building MaterialsNo ratings yet
- Judicial Complex Bahawalpur Residential BlockNo ratings yetJudicial Complex Bahawalpur Residential Block37 pages
- Two-Way Joist (Waffle) Slab Design Approach and MethodologyNo ratings yetTwo-Way Joist (Waffle) Slab Design Approach and Methodology7 pages
- Simplified Lateral Analysis of Deep Foundation Supported Bridge Bents: Driven Pile Case StudiesNo ratings yetSimplified Lateral Analysis of Deep Foundation Supported Bridge Bents: Driven Pile Case Studies13 pages
- Detail About Chameliya Hydropower (Pritam Shrestha)100% (1)Detail About Chameliya Hydropower (Pritam Shrestha)14 pages
- Estimasi Perhitungan Biaya Pembangunan Jembatan Konstruksi 90 MTRNo ratings yetEstimasi Perhitungan Biaya Pembangunan Jembatan Konstruksi 90 MTR1 page
- Transportation Geotechnics: SciencedirectNo ratings yetTransportation Geotechnics: Sciencedirect7 pages
- CFD Analysis On A Different Advanced Rocket Nozzles: Munipally Prathibha, M. Satyanarayana Gupta, Simhachalam NaiduNo ratings yetCFD Analysis On A Different Advanced Rocket Nozzles: Munipally Prathibha, M. Satyanarayana Gupta, Simhachalam Naidu9 pages
- Proposed Building Minor Repair & Repainting Mrs. Susan Balderas Bill of Materials & Cost EstimatesNo ratings yetProposed Building Minor Repair & Repainting Mrs. Susan Balderas Bill of Materials & Cost Estimates1 page
- CIV 2115 - Lecture 3 - Equilibrium & Support ReactionsCIV 2115 - Lecture 3 - Equilibrium & Support Reactions
- Properties and Use of High-Density Fiberboard HighProperties and Use of High-Density Fiberboard High
- Non-Autoclaved Aerated Concrete (NAAC) Blocks: An Alternative Building Construction MaterialNon-Autoclaved Aerated Concrete (NAAC) Blocks: An Alternative Building Construction Material
- Introduction To New Steel Bridge Design Method Using Sandwich Slab Technology - The Institution of Structural EngineersIntroduction To New Steel Bridge Design Method Using Sandwich Slab Technology - The Institution of Structural Engineers
- Module 6 Discharge Energy and Head Power and Efficiency Bernoullis Energy TheoremModule 6 Discharge Energy and Head Power and Efficiency Bernoullis Energy Theorem
- RCD Module 1 INTRO TO FUNDAMENTALS OF REINFORCED CONCRETE DESIGNRCD Module 1 INTRO TO FUNDAMENTALS OF REINFORCED CONCRETE DESIGN
- Experimental Determination of Thermal Properties of Brick Wall For Existing Construction in The North of FranceExperimental Determination of Thermal Properties of Brick Wall For Existing Construction in The North of France
- Properties of Self-Compacting Concrete Prepared With Coarse and Fine Recycled Concrete AggregatesProperties of Self-Compacting Concrete Prepared With Coarse and Fine Recycled Concrete Aggregates
- What Is The Importance of Civil Engineering Materials?: 2 (A) First Class BricksWhat Is The Importance of Civil Engineering Materials?: 2 (A) First Class Bricks
- BY Sarath Kumar M Meenakshi Sundararajan Engineering CollegeBY Sarath Kumar M Meenakshi Sundararajan Engineering College
- Replacementt of Palm Kernel Shell As Course Aggregate in Concrete.Replacementt of Palm Kernel Shell As Course Aggregate in Concrete.
- What Materials Do Architects Use: A Guide to Contemporary Architects' Preferred Building MaterialsFrom EverandWhat Materials Do Architects Use: A Guide to Contemporary Architects' Preferred Building Materials
- Two-Way Joist (Waffle) Slab Design Approach and MethodologyTwo-Way Joist (Waffle) Slab Design Approach and Methodology
- Simplified Lateral Analysis of Deep Foundation Supported Bridge Bents: Driven Pile Case StudiesSimplified Lateral Analysis of Deep Foundation Supported Bridge Bents: Driven Pile Case Studies
- Detail About Chameliya Hydropower (Pritam Shrestha)Detail About Chameliya Hydropower (Pritam Shrestha)
- Estimasi Perhitungan Biaya Pembangunan Jembatan Konstruksi 90 MTREstimasi Perhitungan Biaya Pembangunan Jembatan Konstruksi 90 MTR
- CFD Analysis On A Different Advanced Rocket Nozzles: Munipally Prathibha, M. Satyanarayana Gupta, Simhachalam NaiduCFD Analysis On A Different Advanced Rocket Nozzles: Munipally Prathibha, M. Satyanarayana Gupta, Simhachalam Naidu
- Proposed Building Minor Repair & Repainting Mrs. Susan Balderas Bill of Materials & Cost EstimatesProposed Building Minor Repair & Repainting Mrs. Susan Balderas Bill of Materials & Cost Estimates









