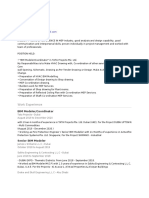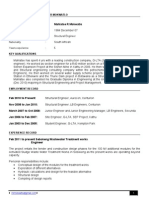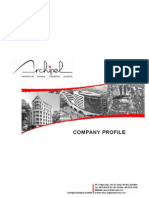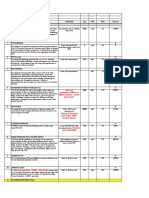Walker Dendle CV
Walker Dendle CV
Uploaded by
GiovanniCopyright:
Available Formats
Walker Dendle CV
Walker Dendle CV
Uploaded by
GiovanniOriginal Title
Copyright
Available Formats
Share this document
Did you find this document useful?
Is this content inappropriate?
Copyright:
Available Formats
Walker Dendle CV
Walker Dendle CV
Uploaded by
GiovanniCopyright:
Available Formats
Candidate No 35650
NAME: ADDRESS: NATIONALITY: AVAILABILITY: REASON FOR LEAVING: PROFESSIONAL QUALIFICATIONS: UNIVERSITY:
Candidate No 35650 North West London Italian ? Redundancy ? The University of Brescia 2009 MEng in Building Engineering ~ ? ? Modules ~ Architectural Design; Building Construction; Restoration; History of Architecture; Technical Drawing ?? ?? Microsoft Office Autodesk Revit Structure NavisWorks Rhinoceros ArchiCAD Bentley MicroStation Oasys GSA AdSec ADC ? AutoCAD ? thru to ? Italian ~ Mother Tongue English ~ Fluent Written & Verbal
EDUCATION:
SOFTWARE:
LANGUAGES:
EMPLOYMENT HISTORY: January 2009 to January 2012 September 2008 to December 2008 Arup Structural Design Engineer
Employed initially pre-graduation and then post-graduation as a Structural Design Engineer working on a range of high-profile projects including: Pisa Airport, Pisa, Italy ~ Architect: ? ~ project value ? ~ Structural Design Engineer preparing documents for the bid, collecting and organizing information with the SubConsultants and resourcing and cost forecasting Le Varesine, Milan, Italy ~ Architect: ? ~ project value ? ~ Structural Design Engineer on the verification of RC columns of a forty-storey building undertaking the design of the RC flat slab of the podium between three high rise buildings and detailing drawings with AutoCAD
Walker Dendle Technical Recruitment
T 020 8408 9971 1
F 020 8408 0032
E martindendle@walkerdendle.co.uk
Candidate No 35650 CavaMarket, Salerno, Italy ~ Architect: ? ~ project value ? ~ Structural Design Engineer on the design of structural elements in reinforced concrete for a four-storey retail/office building and detailing drawings with AutoCAD. Also undertook a review of the bill of quantities with the Quantity Surveyor Belfiore & Mazzoni buildings, Florence, Italy ~ Architect: ? ~ project value ? ~ Structural Design Engineer undertaking design of structural elements in reinforced concrete for a five-storey retail/office building and detailing drawings with AutoCAD. Also undertook a review of the bill of quantities with the Quantity Surveyor Archimede Solar Project, Perugia, Italy ~ Architect: ? ~ project value ? ~ Structural Design Engineer undertaking the design of structural elements in reinforced concrete for a three-storey office building and included detail drawings with AutoCAD Morocco Mall, Casablanca, Morocco ~ Architect: ? ~ project value ? Structural Design Engineer on the design of shear walls under seismic actions of a new shopping mall with a total construction area of 185,000m2 Isozaki Tower, Milan, Italy ~ Architect: ? ~ project value ? ~ Structural Design Engineer undertaking modelling of the towers buttress with parametric software as Grasshopper for preliminary FEM analysis and Digital Project for detailed designed Scuola ZIP, Padua, Italy ~ Architect: ? ~ project value ? ~ Structural Design Engineer undertaking modelling of the cocoon shaped rooms with Rhinoceros to be imported in GSA for FEM analysis. Also undertook the design of structural elements in reinforced concrete and detailing drawings with AutoCAD Libeskind Museum, Milan, Italy ~ Architect: Studio Libeskind ~ project value ? ~ Assistant Project Manager in the detailed design phase of the new museum of contemporary art. Tasks included the organisation and the record of the flow of information between all actors involved in the design, schedule, monitor and resource controlling, keep track of hours charges and related costs, attend meeting with Architects Figino Social Housing, Milan, Italy ~ Architect: ? ~ project value ? ~ Assistant Project Manager in the construction phase of a new social housing development of 50,000m2 including mixed-residential & commercial property and supplementary services for local and urban living. Tasks included the organization and the record of the flow of information between all actors involved in the design, schedule, monitor and resource controlling, keep track of hours charges and related costs, attend meeting with Architects and review of the bill of quantities 2000 to 2008 LAIRA Project Consultant
Employed on an ad-hoc basis as a Project Consultant in a practice that undertakes archaeology, engineering, restoration and architectural design in the north of Italy undertaking the following: Dealt with analysis of historical buildings including buildings and archaeological site surveys, cad drawings, buildings reconstruction and render, photography and photogrammetry
Walker Dendle Technical Recruitment
T 020 8408 9971 2
F 020 8408 0032
E martindendle@walkerdendle.co.uk
You might also like
- Drossbach Duct June 2013Document1 pageDrossbach Duct June 2013Matt CollinsNo ratings yet
- Nip Material ComparsionDocument1 pageNip Material ComparsionRob WillestoneNo ratings yet
- Services For Construction CompanyDocument19 pagesServices For Construction CompanyUzair Maqbool Khan100% (1)
- Sodiq Akinbade: B & W EngineeringDocument2 pagesSodiq Akinbade: B & W EngineeringSimply TravelzNo ratings yet
- ENG - Mohamed Salah MohamedDocument3 pagesENG - Mohamed Salah Mohamedmosorder3No ratings yet
- Christopher Garcia - Digital Media ProducerDocument3 pagesChristopher Garcia - Digital Media Producerapi-25985251No ratings yet
- Architect - Ahmed SedikDocument4 pagesArchitect - Ahmed Sedikahmed mohamedNo ratings yet
- Department of Civil Engineering: Analysis and Design of A G+15 Storey Residential BuildingDocument34 pagesDepartment of Civil Engineering: Analysis and Design of A G+15 Storey Residential Buildingajay.vyawharemeNo ratings yet
- Architecture Engineer: Personal ProfileDocument4 pagesArchitecture Engineer: Personal ProfilenagiA ahmedNo ratings yet
- Vinod Desu: Work ExperienceDocument3 pagesVinod Desu: Work ExperienceNEB MEPNo ratings yet
- CVMohammed HoqueDocument2 pagesCVMohammed HoqueAntonio IonitaNo ratings yet
- Arcop Consultancy Fee ProposalDocument8 pagesArcop Consultancy Fee ProposalAbdul Wahab100% (1)
- Session 15D - Team - and - Technology - HandoutDocument48 pagesSession 15D - Team - and - Technology - Handoutliem.tranNo ratings yet
- Mentality or Mindset of Construction ProfessionsDocument15 pagesMentality or Mindset of Construction Professionsyap chee keongNo ratings yet
- Career Opportunities in AEC Industry BIJINADocument54 pagesCareer Opportunities in AEC Industry BIJINAAmal PremNo ratings yet
- Vahenurm BIMadoptionInEstoniaDocument39 pagesVahenurm BIMadoptionInEstoniaHUỲNH THANH LÂMNo ratings yet
- 'Model Report For Coren ' With YouDocument21 pages'Model Report For Coren ' With YouDonald TorkumaNo ratings yet
- Standard of Professional Practice (SPP) On Specialized Architectural ServicesDocument32 pagesStandard of Professional Practice (SPP) On Specialized Architectural ServicesAudrina Seige Ainsley ImperialNo ratings yet
- Analysis and Design of Multi Storied Building by Using Etabs SoftwareDocument2 pagesAnalysis and Design of Multi Storied Building by Using Etabs SoftwareShakeel EngyNo ratings yet
- Add-On Courses Syllabus For DCEDocument4 pagesAdd-On Courses Syllabus For DCEdsnreddyNo ratings yet
- Steel Design Project 2023Document18 pagesSteel Design Project 2023NUR ATIKAH BINTI ABD AZIZ / UPMNo ratings yet
- 20 Khaled Ahmed Hamed Mohamed AliDocument3 pages20 Khaled Ahmed Hamed Mohamed Alialrawaf.contracting1No ratings yet
- Lidija Milivojevic Petrovic - CVDocument4 pagesLidija Milivojevic Petrovic - CVLidija MilivojevicNo ratings yet
- Mostafa Nafady - Senior Design Architect - ResumeDocument3 pagesMostafa Nafady - Senior Design Architect - ResumeSamah SabbaghNo ratings yet
- Architect - Msc. Construction Project Management: Moath AlhajiriDocument9 pagesArchitect - Msc. Construction Project Management: Moath AlhajiriMoath AlhajiriNo ratings yet
- Senior ArchitectDocument4 pagesSenior ArchitectIslam Fath El BaBNo ratings yet
- CV Ahmed Mohamed Ahmed AbdelhafezDocument4 pagesCV Ahmed Mohamed Ahmed Abdelhafezahmeds392000No ratings yet
- Complete BIM Modeling of EuraTechnologiesDocument11 pagesComplete BIM Modeling of EuraTechnologiesathem boukhmayerNo ratings yet
- CV Ahmed Mohamed Ahmed AbdelhafezDocument4 pagesCV Ahmed Mohamed Ahmed Abdelhafezahmeds392000No ratings yet
- Asad Rasheed-CvDocument3 pagesAsad Rasheed-CvKashif SiddiquiNo ratings yet
- CV-Ibrahim Ali - SR - Structural Eng.Document4 pagesCV-Ibrahim Ali - SR - Structural Eng.Hema AliNo ratings yet
- Department of Civil Engineering: Analysis and Design of A G+15 Storey Residential BuildingDocument35 pagesDepartment of Civil Engineering: Analysis and Design of A G+15 Storey Residential Buildingpatil sanikaNo ratings yet
- CV Arash PDFDocument3 pagesCV Arash PDFDhina KaranNo ratings yet
- MR Mokwatlo CV April 2011Document5 pagesMR Mokwatlo CV April 2011smirgod8159No ratings yet
- TOR For Structural ProjectDocument3 pagesTOR For Structural Projectephrem0% (1)
- Boris Cimas: Personal Profile Education and LicencesDocument1 pageBoris Cimas: Personal Profile Education and LicencesBoris CimašNo ratings yet
- Architectural Design ProcessDocument38 pagesArchitectural Design ProcessUwaoma Uchenna Emmanuel100% (1)
- Ulat-Integ SummaryDocument9 pagesUlat-Integ Summaryjerome espirituNo ratings yet
- Architect - Msc. Construction Project Management: Moath AlhajiriDocument6 pagesArchitect - Msc. Construction Project Management: Moath AlhajiriMoath AlhajiriNo ratings yet
- Aishu Portfolio PDFDocument20 pagesAishu Portfolio PDFJaseer AliNo ratings yet
- Taher Ramadan Belgasem (Civil Engineer-Asst. Manager)Document3 pagesTaher Ramadan Belgasem (Civil Engineer-Asst. Manager)Salim AshorNo ratings yet
- Portfolio Idchaib YoussefDocument50 pagesPortfolio Idchaib Youssefgasax26647No ratings yet
- Mohammed Thousif R (Bim Manager)Document3 pagesMohammed Thousif R (Bim Manager)BIM GLOBAL SOLUTIONSNo ratings yet
- Atif CV (Architect) PKDocument2 pagesAtif CV (Architect) PKFahad0% (1)
- The Utilization of Bim Software On Vancouver International Airport, Terminal Renovation ProjectDocument21 pagesThe Utilization of Bim Software On Vancouver International Airport, Terminal Renovation ProjectVictor OkhoyaNo ratings yet
- CV Fayez UpdatedDocument2 pagesCV Fayez UpdatedRanda HabibNo ratings yet
- Archipel ProfileDocument20 pagesArchipel ProfileHoa NguyenNo ratings yet
- CEE+3348+2 Lesson+Two+-+Intro+to+Construction+ +estimatingDocument91 pagesCEE+3348+2 Lesson+Two+-+Intro+to+Construction+ +estimatingChachi CNo ratings yet
- Jorge Tinoco: Professional SummaryDocument9 pagesJorge Tinoco: Professional Summaryjorgets87No ratings yet
- Amr Ehab PDFDocument3 pagesAmr Ehab PDFMohammed AbdelsalamNo ratings yet
- Analysis and Design of A G+4 Residential Building: A Project Report OnDocument21 pagesAnalysis and Design of A G+4 Residential Building: A Project Report Onm mallikarjun shetty100% (1)
- 021 1700 024e 06a - Low - UndergroundStructures PDFDocument16 pages021 1700 024e 06a - Low - UndergroundStructures PDFamit sharmaNo ratings yet
- Ahmed RamadanDocument2 pagesAhmed RamadanMohamed GamalNo ratings yet
- Walid Kassan Omairi - CV-1Document1 pageWalid Kassan Omairi - CV-1walidNo ratings yet
- Bim For Small PracticesDocument57 pagesBim For Small PracticesSergio Moruno Sanchez100% (1)
- Kolej Kemahiran Tinggi Mara Sri Gading: Diploma in Construction Technology Construction TechnologyDocument15 pagesKolej Kemahiran Tinggi Mara Sri Gading: Diploma in Construction Technology Construction TechnologyMuhammad AsyrafNo ratings yet
- TNSCBDocument28 pagesTNSCBGokulnath RaoNo ratings yet
- ARC 228 LECTURE - 1newDocument17 pagesARC 228 LECTURE - 1newChristopher BalogunNo ratings yet
- Site 3245 - Bay 5Document7 pagesSite 3245 - Bay 5FelixNo ratings yet
- AGC - STP - PPT - Unit 5 - Refresh - 3Document190 pagesAGC - STP - PPT - Unit 5 - Refresh - 3selamabNo ratings yet
- Building Information Modeling: Technology Foundations and Industry PracticeFrom EverandBuilding Information Modeling: Technology Foundations and Industry PracticeAndré BorrmannNo ratings yet
- Discussions - beyondAEC - DevpostDocument6 pagesDiscussions - beyondAEC - DevpostGiovanniNo ratings yet
- Introduction To Asynchronous Iteration - ObservableDocument6 pagesIntroduction To Asynchronous Iteration - ObservableGiovanniNo ratings yet
- Nurbs EllipseDocument4 pagesNurbs EllipseGiovanniNo ratings yet
- Class Handout AS125241-L Dynamo For Structure Marcello Sgambelluri 1Document103 pagesClass Handout AS125241-L Dynamo For Structure Marcello Sgambelluri 1GiovanniNo ratings yet
- Dynamo Language Guide Version 1Document57 pagesDynamo Language Guide Version 1AndriSaputraGunawanNo ratings yet
- AS124816 L Talarico AU20Document30 pagesAS124816 L Talarico AU20GiovanniNo ratings yet
- Design Script ManualDocument83 pagesDesign Script ManualGiovanniNo ratings yet
- Autocad Electrical 2015 Top ReasonsDocument2 pagesAutocad Electrical 2015 Top ReasonsGiovanniNo ratings yet
- RhinoBIM Structure enDocument16 pagesRhinoBIM Structure enGiovanniNo ratings yet
- Autocad 2015 Comparison MatrixDocument1 pageAutocad 2015 Comparison MatrixGiovanniNo ratings yet
- Electrical Technician: David SeagerDocument1 pageElectrical Technician: David SeagerGiovanniNo ratings yet
- Taylor Swift - Begin AgainDocument3 pagesTaylor Swift - Begin AgainGiovanniNo ratings yet
- Beam Design CalculationDocument33 pagesBeam Design CalculationsmijusNo ratings yet
- M-50 RCC - Birla A1 Opc 53Document5 pagesM-50 RCC - Birla A1 Opc 53PVRECPLNo ratings yet
- Wall Analysis of Waste Water Treatment PlantDocument23 pagesWall Analysis of Waste Water Treatment PlantAldrin TadifaNo ratings yet
- Pile Boring Analysis PDFDocument1 pagePile Boring Analysis PDFRanjan Kumar SahooNo ratings yet
- Plan Nepal Painting EstimateDocument7 pagesPlan Nepal Painting EstimateRohit KhadkaNo ratings yet
- Standard Coefficients For Building ProjectsDocument10 pagesStandard Coefficients For Building ProjectsnileshNo ratings yet
- Deep BasementDocument57 pagesDeep BasementFarahNasihaNo ratings yet
- The Philips PavilionDocument12 pagesThe Philips PavilionNiket PaiNo ratings yet
- 3.0 Design References: Calculation Note ForDocument5 pages3.0 Design References: Calculation Note ForJohn Reigh Catipay100% (1)
- Report Formet KumariniwasDocument30 pagesReport Formet KumariniwasshaimenneNo ratings yet
- WB09 Loadbearing Steel Framing Systems 08Document14 pagesWB09 Loadbearing Steel Framing Systems 08Zac TailorNo ratings yet
- Clasificacion de Conexiones Semi RigidasDocument24 pagesClasificacion de Conexiones Semi RigidasSebastian Andres Marshall FingerNo ratings yet
- Detailed EstimateDocument45 pagesDetailed EstimateAshish GuptaNo ratings yet
- CEVA 250-Phyzite 380Document1 pageCEVA 250-Phyzite 380hernie w. vergel de dios jrNo ratings yet
- High-Rise Buildings Harsh Gupta: IndexDocument17 pagesHigh-Rise Buildings Harsh Gupta: Indexharish guptaNo ratings yet
- Tanked Basement: Sectional Plan A - ADocument9 pagesTanked Basement: Sectional Plan A - ASAMSON WERESONNo ratings yet
- Vol4 Technical Specification and DBR PDFDocument296 pagesVol4 Technical Specification and DBR PDFSachin PawarNo ratings yet
- The Site: Proposed 2-Storey Residence Aileen AlanoDocument1 pageThe Site: Proposed 2-Storey Residence Aileen AlanofrancisNo ratings yet
- Introduction To Building Materials (Autosaved)Document33 pagesIntroduction To Building Materials (Autosaved)Ronak ChavdaNo ratings yet
- Civl 6013-Final Exam-2002Document2 pagesCivl 6013-Final Exam-2002Isaac KwanNo ratings yet
- C22-ZG20-J-7002 - A - PS02, Surge Vessels - STATIC DESIGN REPORT PDFDocument42 pagesC22-ZG20-J-7002 - A - PS02, Surge Vessels - STATIC DESIGN REPORT PDFsartajNo ratings yet
- 1 Project Description: Hospital - DBRDocument19 pages1 Project Description: Hospital - DBRkiran raghukiranNo ratings yet
- Strengthening of Reinforced Concrete Hollow Core Slabs: July 2021Document9 pagesStrengthening of Reinforced Concrete Hollow Core Slabs: July 2021sinitt921No ratings yet
- Machine Element I Worksheet On U2Document2 pagesMachine Element I Worksheet On U2Wolelaw FikaduNo ratings yet
- (Manual JICA) Bridge Inspection For Steel Arch Bridge (Special Bridge)Document265 pages(Manual JICA) Bridge Inspection For Steel Arch Bridge (Special Bridge)ShaileshRastogiNo ratings yet
- Rochester Towers Report 2023Document49 pagesRochester Towers Report 2023inforumdocsNo ratings yet
- 124 - Precast Concrete Placement ChecklistDocument1 page124 - Precast Concrete Placement ChecklistAdnoc AlmeraikhiNo ratings yet
- BOQ HUBER HOLLYDocument11 pagesBOQ HUBER HOLLYSUNIL PATELNo ratings yet





































































































