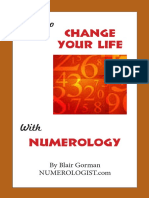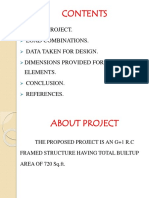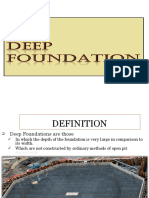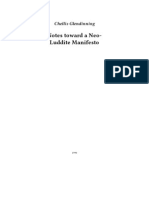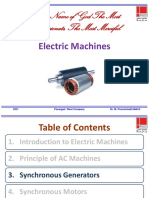0 ratings0% found this document useful (0 votes)
193 views55m Span Shed - Rev 02
55m Span Shed - Rev 02
Uploaded by
Jagadeesh SundaramThe document discusses the design of steel roof trusses. It describes trusses as triangular frameworks that transfer loads through axial forces in their members. Common types of trusses include lattice girders, pitched roof trusses, and parallel chord trusses. Trusses are used in roofs, floors, walls, and bridges to resist both gravity and lateral loads. The document outlines the loads, analysis methods, member configurations, and design considerations for steel roof trusses according to Indian standards.
Copyright:
© All Rights Reserved
Available Formats
Download as PPT, PDF, TXT or read online from Scribd
55m Span Shed - Rev 02
55m Span Shed - Rev 02
Uploaded by
Jagadeesh Sundaram0 ratings0% found this document useful (0 votes)
193 views13 pagesThe document discusses the design of steel roof trusses. It describes trusses as triangular frameworks that transfer loads through axial forces in their members. Common types of trusses include lattice girders, pitched roof trusses, and parallel chord trusses. Trusses are used in roofs, floors, walls, and bridges to resist both gravity and lateral loads. The document outlines the loads, analysis methods, member configurations, and design considerations for steel roof trusses according to Indian standards.
Original Description:
steel truss
Copyright
© © All Rights Reserved
Available Formats
PPT, PDF, TXT or read online from Scribd
Share this document
Did you find this document useful?
Is this content inappropriate?
The document discusses the design of steel roof trusses. It describes trusses as triangular frameworks that transfer loads through axial forces in their members. Common types of trusses include lattice girders, pitched roof trusses, and parallel chord trusses. Trusses are used in roofs, floors, walls, and bridges to resist both gravity and lateral loads. The document outlines the loads, analysis methods, member configurations, and design considerations for steel roof trusses according to Indian standards.
Copyright:
© All Rights Reserved
Available Formats
Download as PPT, PDF, TXT or read online from Scribd
Download as ppt, pdf, or txt
0 ratings0% found this document useful (0 votes)
193 views13 pages55m Span Shed - Rev 02
55m Span Shed - Rev 02
Uploaded by
Jagadeesh SundaramThe document discusses the design of steel roof trusses. It describes trusses as triangular frameworks that transfer loads through axial forces in their members. Common types of trusses include lattice girders, pitched roof trusses, and parallel chord trusses. Trusses are used in roofs, floors, walls, and bridges to resist both gravity and lateral loads. The document outlines the loads, analysis methods, member configurations, and design considerations for steel roof trusses according to Indian standards.
Copyright:
© All Rights Reserved
Available Formats
Download as PPT, PDF, TXT or read online from Scribd
Download as ppt, pdf, or txt
You are on page 1of 13
Design of Steel Structures
Design of Steel Roof Truss
- G. S. Deshmukh
INTRODUCTION
Trusses are triangular frame
works in which the members
are subjected to essentially axial
forces due to external load.
External load and the members
lie in the same plane.
In case of space trusses
members are oriented in three
dimensions and also the loads
may act in any direction.
2 Design of Steel Roof Truss
Lattice Girders
lattice girders are the trusses which frequently used to span
long lengths in the place of solid web girders.
3 Design of Steel Roof Truss
Steel members subjected to axial forces are generally more
efficient than members in flexure since the cross section is
nearly uniformly stressed.
Trusses are extensively used, especially to large span
structures.
4 Design of Steel Roof Truss
USES
Trusses are used in
Roofs of single storey industrial buildings
Long span floors and roofs of multistory buildings, to resist
gravity loads [Figs. (a) and (b)].
5 Design of Steel Roof Truss
Walls of multi-storey buildings and horizontal planes of
industrial buildings to resist lateral loads and give lateral
stability [Figs. (c) and (d)].
long span bridges to carry
gravity loads and lateral loads [Fig. (e)].
6 Design of Steel Roof Truss
LOADS ACTING ON TRUSS
Dead load- 1) Dead load of claddings
2) Dead load of purlins
3) Self weight of the trusses
4) weight of bracings
Live load
As per IS:875-1987 (Reaffirmed 1992).
Wind load
Earthquake load
As per IS:1893-1985.
7 Design of Steel Roof Truss
ANALYSIS OF TRUSSES
The loads are assumed to be acting only at the nodes of the
trusses.
They are usually statically determinate.
Can be analysed manually by the method of joints or by the
method of sections.
8 Design of Steel Roof Truss
CONFIGURATION OF TRUSSES
Pitched Roof Truss
Parallel Chord Truss
Trapezoidal Truss
9 Design of Steel Roof Truss
TRUSS MEMBERS
The members of trusses are made of either rolled steel
sections or built-up sections depending upon the span length,
intensity of loading.
10 Design of Steel Roof Truss
DESIGN OF TRUSSES
The design standard (IS: 800) imposes restrictions on the
maximum slenderness ratio, (l/r), as given below:
Member type Max l/r limit
Members under compression under loads other than wind/ earthquake load 180
Tension members undergoing stress reversal due to loads other than wind load 180
or seismic forces
Members normally under tension but may have to resist compression under 250
wind load
Compression flange of a beam against lateral torsional buckling 300
Members designed only for tension even though they may experience 350
stress reversal
Members always under tension (unless pre-tensioned to avoid sag) 400
11 Design of Steel Roof Truss
These limits are imposed to ensure the following:
Too slender a member is avoided which may be damaged during
transportation and erection.
Members do not sag excessively under self-weight during service
causing excessive deflection in truss.
Compression members do not sag greater than 1/1000th of their
length, which is beyond the imperfection limit assumed in the
compressive strength calculation.
It is a common practice to specify a minimum angle size of 50 X
50 X 6 in the case of roof trusses.
12 Design of Steel Roof Truss
13 Design of Steel Roof Truss
You might also like
- Numerology PDFDocument31 pagesNumerology PDFJagadeesh Sundaram100% (1)
- 510P-Maintenance-Manual-5-17 Enero 2019Document537 pages510P-Maintenance-Manual-5-17 Enero 2019RF Stan50% (2)
- SMC Creation 9 2015 PDFDocument7 pagesSMC Creation 9 2015 PDFLaurentiu IacobNo ratings yet
- How To Calculate The Unit Weight of Steel BarsDocument11 pagesHow To Calculate The Unit Weight of Steel BarsProperty Baguio ListingNo ratings yet
- Wind Loads On Gable Frame To Australian Wind Code AS1170.2Document36 pagesWind Loads On Gable Frame To Australian Wind Code AS1170.2Prathamesh PrathameshNo ratings yet
- Ochsenkopf Catalog TopoareDocument28 pagesOchsenkopf Catalog TopoareNebun de LegatNo ratings yet
- Fortune 500 Companies Communication AspectDocument4 pagesFortune 500 Companies Communication AspectRASHMI TYAGINo ratings yet
- Basement VentilationDocument8 pagesBasement VentilationArshavin Watashi Wa100% (2)
- RCCDocument16 pagesRCCSyed Sirajul HaqNo ratings yet
- Wind Loads - Kishor C. Mehta (ASCE)Document32 pagesWind Loads - Kishor C. Mehta (ASCE)Nyein ZawNo ratings yet
- A Spreadsheet of RC Two Way Slab DesigningDocument1 pageA Spreadsheet of RC Two Way Slab DesigningTRPMEINHARDTNo ratings yet
- Space Frame OptimisationDocument9 pagesSpace Frame OptimisationSreehari AshokNo ratings yet
- Seismic Analysis of R.C.C. and Steel SilosDocument4 pagesSeismic Analysis of R.C.C. and Steel SilosInternational Journal of computational Engineering research (IJCER)No ratings yet
- Design of ColumnDocument54 pagesDesign of ColumnMonika AcharyaNo ratings yet
- Design of Single Storey RCC Framed BuildingDocument88 pagesDesign of Single Storey RCC Framed BuildingrfgtkoNo ratings yet
- Staad FileDocument15 pagesStaad Fileakhlaq_hssainkotaNo ratings yet
- Rigid Frames AnalysisDocument9 pagesRigid Frames Analysisganesh_withucadNo ratings yet
- What Is The Difference Between Working Stress Method and Limit State Method in The Design of Beams, Slabs, Columns, and Footing With Examples That Are Easy To Understand - QuoraDocument11 pagesWhat Is The Difference Between Working Stress Method and Limit State Method in The Design of Beams, Slabs, Columns, and Footing With Examples That Are Easy To Understand - QuoraPritha DasNo ratings yet
- Design Recommendations For Steel Deck Floor SlabsDocument32 pagesDesign Recommendations For Steel Deck Floor Slabswayzane100% (1)
- Presentation On Analysis and Design of Small Reinforced Concrete BuildingsDocument29 pagesPresentation On Analysis and Design of Small Reinforced Concrete BuildingsPuneeth H GowdaNo ratings yet
- W3 Deep FoundationDocument42 pagesW3 Deep FoundationTeoh Zhi TongNo ratings yet
- Design of PurlinDocument17 pagesDesign of PurlinSankaranarayanan Kavapra MarathNo ratings yet
- Tutorial SheetsDocument5 pagesTutorial SheetsMr.A.R. VimalNo ratings yet
- Design of RC Retaining Walls PDFDocument27 pagesDesign of RC Retaining Walls PDFqaiserkhan001No ratings yet
- Geometrical Properties Material Properties: Design of Helicoidal StairDocument5 pagesGeometrical Properties Material Properties: Design of Helicoidal StairPrashant Verma100% (1)
- RCC PDFDocument61 pagesRCC PDFSaurabh ChauhanNo ratings yet
- StAad ModelingDocument18 pagesStAad ModelingVineet Verma0% (1)
- Planning, Analyzing and Designing of Staff Quaters Building by Using STAAD ProDocument12 pagesPlanning, Analyzing and Designing of Staff Quaters Building by Using STAAD ProInternational Journal of Application or Innovation in Engineering & ManagementNo ratings yet
- Seismic Response of Elevated Water Tanks An OverviewDocument5 pagesSeismic Response of Elevated Water Tanks An OverviewRaeghoNo ratings yet
- Composite BeamDocument7 pagesComposite Beamsaif.mullaNo ratings yet
- Staad Basics: - Notes On The Effective Use of Staad-Pro Rel 3.1Document17 pagesStaad Basics: - Notes On The Effective Use of Staad-Pro Rel 3.1kardels100% (14)
- Axial Load Column CapacityDocument3 pagesAxial Load Column Capacityaditya2053100% (1)
- Long Span TrussesDocument26 pagesLong Span TrussesAshish Gokawar100% (1)
- Structures of Gas Station in Saint PetersburgDocument97 pagesStructures of Gas Station in Saint PetersburgassdaNo ratings yet
- Software VerificationDocument621 pagesSoftware VerificationAngel Simon DiazNo ratings yet
- Structural Design of Single Story Buildi PDFDocument247 pagesStructural Design of Single Story Buildi PDFChih Wei ChengNo ratings yet
- Structural Analysis ReportDocument3 pagesStructural Analysis ReportLandz GanzonNo ratings yet
- Shear Wall Design Presentation1Document11 pagesShear Wall Design Presentation1Parag KulkarniNo ratings yet
- Construction of The Foundation For A Grain WarehouseDocument5 pagesConstruction of The Foundation For A Grain WarehouseRex Makarov100% (1)
- Roof TrussDocument4 pagesRoof TrussShamie Dela Cruz CaldeaNo ratings yet
- Structural Steel Design For Steel Intensive Structure by Dnyaneshwar Gawai and GroupDocument35 pagesStructural Steel Design For Steel Intensive Structure by Dnyaneshwar Gawai and GroupDnyaneshwar Gawai100% (1)
- Stair DesignDocument12 pagesStair DesignErick Adrian Quintero JaramilloNo ratings yet
- Combined Footing PDFDocument13 pagesCombined Footing PDFSha Mas ShaNo ratings yet
- Flat SlabDocument19 pagesFlat SlabParamveer SinghNo ratings yet
- Steel - Roof TrussDocument412 pagesSteel - Roof TrussMuhammad UsmanNo ratings yet
- Reinforced Concrete Design: By: Dr. Haleem K. HussainDocument65 pagesReinforced Concrete Design: By: Dr. Haleem K. HussainNHEM KEAMNo ratings yet
- Tubular Truss ExampleDocument12 pagesTubular Truss ExampleMock Khang Hi100% (1)
- Tie BeamDocument8 pagesTie BeamKarma Jamtsho100% (2)
- Compare BS and ACI CodeDocument12 pagesCompare BS and ACI CodeMiski45100% (1)
- ACI 318 Members With Axial Load & Bending - (Lecture Notes)Document92 pagesACI 318 Members With Axial Load & Bending - (Lecture Notes)tpop1707No ratings yet
- Counterfort Retaining WallsDocument1 pageCounterfort Retaining WallsAzis Ali WibowoNo ratings yet
- STEPOC 150dpiDocument6 pagesSTEPOC 150dpinick8081No ratings yet
- Design of Steel Roof TrussesDocument13 pagesDesign of Steel Roof Trussesamantz91No ratings yet
- Design of Steel Roof TrussesDocument13 pagesDesign of Steel Roof Trussesgirish_deshmukh88% (8)
- 2 Design-of-steel-roof-Trusses DR G S KameDocument13 pages2 Design-of-steel-roof-Trusses DR G S KameDrGanesh KameNo ratings yet
- Steel DesignDocument5 pagesSteel DesignKutty MansoorNo ratings yet
- Field Research#5 in STEEL FRAME CONSTRUCTIONDocument16 pagesField Research#5 in STEEL FRAME CONSTRUCTIONKITNo ratings yet
- 23 - Optimized Modeling and Design of Steel Frames in Different Seismic Zones Using Etabs SoftwareDocument9 pages23 - Optimized Modeling and Design of Steel Frames in Different Seismic Zones Using Etabs SoftwareSandy KavitakeNo ratings yet
- DSR Unit 1Document69 pagesDSR Unit 1hujefaNo ratings yet
- Steel Trusses PDFDocument73 pagesSteel Trusses PDFmayuresh barbarwar100% (1)
- Module 1 - Introduction To Structural Steel DesignDocument13 pagesModule 1 - Introduction To Structural Steel DesignNiña Criselle PasiaNo ratings yet
- L-2 Design of Steel Roof Truss As Per SP38888Document21 pagesL-2 Design of Steel Roof Truss As Per SP38888Kanak YadavNo ratings yet
- Steel Structures - (Introduction) - 2Document13 pagesSteel Structures - (Introduction) - 2Ceren ŞirinNo ratings yet
- Acero #1Document22 pagesAcero #1RuffnerNo ratings yet
- Lecture 01Document49 pagesLecture 01shalukaNo ratings yet
- Intraday Trading SystemDocument6 pagesIntraday Trading SystemJagadeesh SundaramNo ratings yet
- ரிக்வேதம்@digitalelibrary PDFDocument929 pagesரிக்வேதம்@digitalelibrary PDFSiva Kumar100% (6)
- Application For Membership Technologist (MTIE) : DdmmyyyyDocument6 pagesApplication For Membership Technologist (MTIE) : DdmmyyyyJagadeesh SundaramNo ratings yet
- Purlins, Rails & Eaves Beams: Design GuideDocument44 pagesPurlins, Rails & Eaves Beams: Design GuideJagadeesh SundaramNo ratings yet
- Creators Projects: Er. T.K.Arun Kumar Chief ExecutiveDocument73 pagesCreators Projects: Er. T.K.Arun Kumar Chief ExecutiveJagadeesh SundaramNo ratings yet
- Opportunities in Civil EngineeringDocument34 pagesOpportunities in Civil EngineeringJagadeesh SundaramNo ratings yet
- Properties of Alkali-Activated Fly Ash Concrete Blended With SlagDocument8 pagesProperties of Alkali-Activated Fly Ash Concrete Blended With SlagJagadeesh SundaramNo ratings yet
- Properties of Alkali-Activated Fly Ash Concrete Blended With SlagDocument8 pagesProperties of Alkali-Activated Fly Ash Concrete Blended With SlagJagadeesh SundaramNo ratings yet
- Fireclay Mortar For Laying Fireclay Refractory Bricks - SpecificationDocument5 pagesFireclay Mortar For Laying Fireclay Refractory Bricks - SpecificationJagadeesh SundaramNo ratings yet
- Ashtavagra Geethai - Swami PrapanjanathanDocument28 pagesAshtavagra Geethai - Swami PrapanjanathanJagadeesh SundaramNo ratings yet
- Panjeekaranam - Swami Prapanjanathan PDFDocument19 pagesPanjeekaranam - Swami Prapanjanathan PDFJagadeesh SundaramNo ratings yet
- Bhuma Vidya - Swami PrapanjanathanDocument46 pagesBhuma Vidya - Swami PrapanjanathanJagadeesh SundaramNo ratings yet
- Mandira Japathin Mahimai - Swami PrapanjanathanDocument62 pagesMandira Japathin Mahimai - Swami PrapanjanathanJagadeesh SundaramNo ratings yet
- B-Prescribed Charges: New Connection Charges For LTDocument4 pagesB-Prescribed Charges: New Connection Charges For LTHSENTARNo ratings yet
- Robin Engine EH722 DS 7010Document29 pagesRobin Engine EH722 DS 7010yewlimNo ratings yet
- Mercer - Spring Valve Sizing - v4.99Document11 pagesMercer - Spring Valve Sizing - v4.99vijayrpNo ratings yet
- How To Make The Parabolic AMSI Solar CookerDocument19 pagesHow To Make The Parabolic AMSI Solar CookerOffice of Energy and Environmental Affairs, MANo ratings yet
- 5 Minute Countdown: Adobe After Effects ExpressionsDocument26 pages5 Minute Countdown: Adobe After Effects ExpressionsT.SelkirkNo ratings yet
- Recording Studio Guidelines - JRDocument6 pagesRecording Studio Guidelines - JRMark MwanzaNo ratings yet
- Hospital Management System Synopsis and Project ReportDocument152 pagesHospital Management System Synopsis and Project ReportKapil Vermani100% (1)
- Chellis Glendinning Notes Toward A Neo Luddite Manifesto PDFDocument8 pagesChellis Glendinning Notes Toward A Neo Luddite Manifesto PDFShuzikuNo ratings yet
- Update Kernel Package2 - 1458767332 PDFDocument4 pagesUpdate Kernel Package2 - 1458767332 PDFsritam100% (1)
- Technical Manual w11636548 RevaDocument44 pagesTechnical Manual w11636548 RevadapdaptoNo ratings yet
- Dimensions of Organizational Agility in ITDocument45 pagesDimensions of Organizational Agility in ITVishal Seth100% (1)
- InstaCare Service Postpaid PDFDocument1 pageInstaCare Service Postpaid PDFSundeep GaglaniNo ratings yet
- Spare List SPLC PDFDocument7 pagesSpare List SPLC PDFmsmagaNo ratings yet
- My Workplace, It's Strengths and Weaknesses - Gracelda T. Pangantihon, CoEDocument2 pagesMy Workplace, It's Strengths and Weaknesses - Gracelda T. Pangantihon, CoEEngr Grace DT PNo ratings yet
- Final B Cud ReportDocument37 pagesFinal B Cud ReportsubburajsNo ratings yet
- Occs Resume FormatDocument4 pagesOccs Resume FormatliezelNo ratings yet
- Process Design and Equipment SizingDocument5 pagesProcess Design and Equipment Sizingmyself_riteshNo ratings yet
- CH 6 Inventing and Reinventing OrganizationsDocument7 pagesCH 6 Inventing and Reinventing OrganizationsTanvi AjmeraNo ratings yet
- What Is The True Cost of Static PressureDocument8 pagesWhat Is The True Cost of Static PressuremarcalpiNo ratings yet
- Online Industrial Visit Report Nikhil PatilDocument4 pagesOnline Industrial Visit Report Nikhil Patilझारझूर निखल्याNo ratings yet
- Chapter No 6 Man Power Planning in Labour EconomicsDocument22 pagesChapter No 6 Man Power Planning in Labour EconomicsSahil TanhaNo ratings yet
- Chapter 3-2-Electric Machine - Power Control in Synchronous GeneratorsDocument46 pagesChapter 3-2-Electric Machine - Power Control in Synchronous Generatorsreza chamanfarNo ratings yet
- 02 StressDocument22 pages02 StressRecy-Ann RegañaNo ratings yet
- Presentation - AIMT AdmissionDocument24 pagesPresentation - AIMT Admissiondeeptiarora86No ratings yet
- Urea Reactor Liner Leakage A Case StudyDocument11 pagesUrea Reactor Liner Leakage A Case StudySai PrasathNo ratings yet
