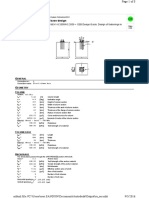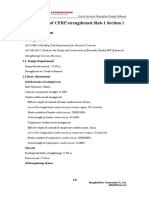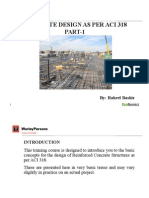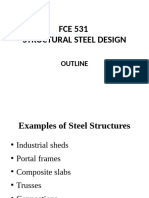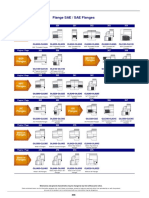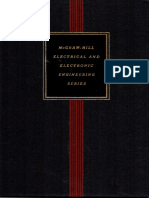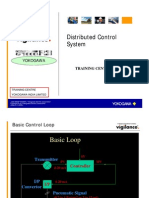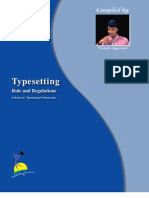Rigid Frames Analysis
Uploaded by
ganesh_withucadRigid Frames Analysis
Uploaded by
ganesh_withucad1
F2009abn
seven
rigid frames:
analysis & design
Rigid Frames 1
Lecture 7
Applied Architectural Structures
ARCH 631
lecture
http:// nisee.berkeley.edu/godden
APPLIED ARCHITECTURAL STRUCTURES:
STRUCTURAL ANALYSIS AND SYSTEMS
ARCH 631
DR. ANNE NICHOLS
FALL 2012
Rigid Frames 2
Lecture 7
Architectural Structures III
ARCH 631
F2008abn
Rigid Frames
composed of linear elements
member geometry fixed at joints
no relative rotation
statically indeterminate
see
shear
axial forces
bending moments
Rigid Frames 3
Lecture 7
Architectural Structures III
ARCH 631
F2008abn
Rigid Frames
rigidity
end
constraints
smaller
horizontal
members
larger
vertical
members
Rigid Frames 4
Lecture 7
Architectural Structures III
ARCH 631
F2008abn
Rigid Frames
behavior
2
Rigid Frames 5
Lecture 7
Architectural Structures III
ARCH 631
F2008abn
Rigid Frames
moments get redistributed
deflections are smaller
effective column lengths are shorter
Rigid Frames 6
Lecture 7
Architectural Structures III
ARCH 631
F2008abn
Rigid Frames
resists lateral
loadings
shape depends on
stiffness of beams
and columns
90maintained
Rigid Frames 7
Lecture 7
Architectural Structures III
ARCH 631
F2008abn
Rigid Frame Analysis
members see
shear
axial force
bending
V & M diagrams
plot on outside
Rigid Frames 8
Lecture 7
Architectural Structures III
ARCH 631
F2008abn
Rigid Frame Analysis
need support reactions
free body diagram each member
end reactions are equal and opposite on
next member
turn member
like beam
draw V & M
3
Rigid Frames 9
Lecture 7
Architectural Structures III
ARCH 631
F2008abn
Rigid Frame Analysis
FBD & M
opposite end
reactions at joints
M+
P
F2008abn Rigid Frames 10
Lecture 7
Architectural Structures III
ARCH 631
Analysis Methods
computer-based
matrix analysis or finite element analysis
equilibrium
support conditions
joint locations
relative stiffness of members
output
deflections
member forces
http://eng.midasuser.com
Rigid Frames 11
Lecture 7
Architectural Structures III
ARCH 631
F2008abn
Analysis Methods
RAM
F2009abn
Analysis Methods
approximate methods
presume where inflection points occur in
deformed shape
these points have zero moment
portal method
hinge is placed at the center of each girder
hinge is placed at the center of each column
shear at interior columns
is twice that of exterior
columns
Rigid Frames 12
Lecture 7
Architectural Structures III
ARCH 631
4
Rigid Frames 13
Lecture 7
Architectural Structures III
ARCH 631
F2008abn
Rigid Frames
member sizes do affect behavior
location of inflection points critical
Rigid Frames 14
Lecture 7
Architectural Structures III
ARCH 631
F2008abn
Sidesway
translation with vertical load
Rigid Frames 15
Lecture 7
Architectural Structures III
ARCH 631
F2008abn
Support Settlements
moments induced
F2009abn
Multistory Frame Analysis
cantilever method (approximate)
point of inflection at midspan of each beam
point of inflection at midheight
of each column
axial force in each column
proportional to the horizontal
distance of that column from the
centroid of all columns in the story
centroids are average locations
Rigid Frames 16
Lecture 7
Architectural Structures III
ARCH 631
5
Rigid Frames 17
Lecture 7
Architectural Structures III
ARCH 631
F2008abn
Multistory Frame Analysis
cantilever method
(approximate)
Rigid Frames 18
Lecture 7
Architectural Structures III
ARCH 631
F2008abn
Rigid Frame Design - Types
F2009abn
Rigid Frame Design
materials
steel
monolithic
concrete
laminated
wood
forms
small
single story, gabled frame, portal, hinged...
large - multistory
Rigid Frames 19
Lecture 7
Architectural Structures III
ARCH 631
Riola Parish Church, Alto Alvar
www.greatbuildings.com
F2008abn Rigid Frames 20
Lecture 7
Architectural Structures III
ARCH 631
Rigid Frame Design
forms
small
large
http:// nisee.berkeley.edu/godden
6
Rigid Frames 21
Lecture 7
Architectural Structures III
ARCH 631
F2008abn
Rigid Frame Design
staggered truss
rigidity
clear stories
F2008abn Rigid Frames 22
Lecture 7
Architectural Structures III
ARCH 631
Rigid Frame Design
connections
steel
concrete
http:// nisee.berkeley.edu/godden
Rigid Frames 23
Lecture 7
Architectural Structures III
ARCH 631
F2008abn
Rigid Frame Design
considerations
need frame?
minimize moment (affects member size)
increasing stiffness
redistributes moments
limits deflections
joint rigidity
support types
Rigid Frames 24
Lecture 7
Architectural Structures III
ARCH 631
F2008abn
Rigid Frame Design
load combinations
worst case for largest moments...
wind direction can increase moments
+ =
7
Rigid Frames 25
Lecture 7
Architectural Structures III
ARCH 631
F2008abn
Combined Stresses
beam-columns have moments at end
often due to eccentric load
Rigid Frames 26
Lecture 7
Architectural Structures III
ARCH 631
F2008abn
Combined Stresses & Design
axial + bending
design
I
Mc
A
P
f + =
max
. .
max
S F
f
F f
cr
cr
= s
e P M =
Rigid Frames 27
Lecture 7
Architectural Structures III
ARCH 631
F2008abn
Eccentric Loading
find e such that the minimum stress = 0
area defined by e from centroid is the kern
( )
0
min
= =
I
c Pe
A
P
f
Rigid Frames 28
Lecture 7
Architectural Structures III
ARCH 631
F2008abn
P
y
x
z
x y z
+
+ =
result
2 2
e P M =
1 1
e P M =
e2
e1
b
h
A
B
Biaxial Bending
when there is moment in two directions
biaxial bending
I
z M
I
y M
A
P
f
2 1
max
+ + =
2 2
e P M =
1 1
e P M =
8
Rigid Frames 29
Lecture 7
Architectural Structures III
ARCH 631
F2008abn
Stress Limit Conditions
ASD interaction formula
with biaxial bending
1
1
a
a
F
f
b
b
F
f
0 . 1 s +
b
b
a
a
F
f
F
f
0 . 1 s + +
by
by
bx
bx
a
a
F
f
F
f
F
f
Rigid Frames 30
Lecture 7
Architectural Structures III
ARCH 631
F2008abn
Stress Limit Conditions
in reality, as the column flexes,
the moment increases
P-A effect
0 1.
F
) factor ion Magnificat ( f
F
f
bx
b
a
a
s
+
P
Rigid Frames 31
Lecture 7
Architectural Structures III
ARCH 631
F2008abn
Design for Combined Stress
satisfy
strength
stability
pick
section
Rigid Frames 32
Lecture 7
Architectural Structures III
ARCH 631
F2008abn
Tools Multiframe4D
in computer lab
9
Rigid Frames 33
Lecture 7
Architectural Structures III
ARCH 631
F2008abn
Tools Multiframe4D
frame window
define frame members
or pre-defined frame
select points, assign supports
select members,
assign section
load window
select point or member,
add point or distributed
loads
F2008abn Rigid Frames 34
Lecture 7
Architectural Structures III
ARCH 631
Tools Multiframe4D
to run analysis choose
Analyze menu
Linear
plot
choose options
results
choose
options
You might also like
- A23.3-04 Precast Corbel Design Spreadsheet Jan 2008: (2/3 Avf + An)No ratings yetA23.3-04 Precast Corbel Design Spreadsheet Jan 2008: (2/3 Avf + An)3 pages
- Pad Footing Analysis and Design (Bs8110-1:1997)No ratings yetPad Footing Analysis and Design (Bs8110-1:1997)6 pages
- Lecture 3 Bending and Shear in Beams PHG A8 2oct16No ratings yetLecture 3 Bending and Shear in Beams PHG A8 2oct1630 pages
- Study On Interaction Between Rocking Wall System and Surrounding Structure - ACI2016 - Spring - AndyLiuNo ratings yetStudy On Interaction Between Rocking Wall System and Surrounding Structure - ACI2016 - Spring - AndyLiu24 pages
- The Excel Sheet For Reinforced Flat Slab Design0% (1)The Excel Sheet For Reinforced Flat Slab Design2 pages
- Bill Mosley John Bungey & Ray Hulse: Reinforced Concrete Design To EC2No ratings yetBill Mosley John Bungey & Ray Hulse: Reinforced Concrete Design To EC236 pages
- As Per RCC Design (B.C. Punmia) Page 184 Example 7.6 Design of Cantilever ChajjaNo ratings yetAs Per RCC Design (B.C. Punmia) Page 184 Example 7.6 Design of Cantilever Chajja32 pages
- 1 Design Data:: Calculation Sheet Wind Load CalculationNo ratings yet1 Design Data:: Calculation Sheet Wind Load Calculation7 pages
- Dead Load: Reinforcement Design For Longer SpanNo ratings yetDead Load: Reinforcement Design For Longer Span7 pages
- Instructor's Solutions Manual: Design of Concrete Structures, 13e0% (1)Instructor's Solutions Manual: Design of Concrete Structures, 13e34 pages
- "Weldgrp" - Weld Group Analysis ProgramNo ratings yet"Weldgrp" - Weld Group Analysis Program16 pages
- Purlin Design: Purlin Quickpick V21 8/9/2014... 8:29 AM 1 2No ratings yetPurlin Design: Purlin Quickpick V21 8/9/2014... 8:29 AM 1 22 pages
- Jhansi-Khajuraho Toll Plaza Load Calculation100% (1)Jhansi-Khajuraho Toll Plaza Load Calculation3 pages
- PAB 831 Industrial Concrete Products: Perunding Bakti100% (1)PAB 831 Industrial Concrete Products: Perunding Bakti1 page
- Reinforced Concrete Design On ACI - Part 1 PDFNo ratings yetReinforced Concrete Design On ACI - Part 1 PDF45 pages
- Resistance Moment Calculations (Walls BS 8110) PDF100% (1)Resistance Moment Calculations (Walls BS 8110) PDF3 pages
- Combined Footing Design With Example and Types of Combined FootingNo ratings yetCombined Footing Design With Example and Types of Combined Footing2 pages
- Unit 05 - Lseeon 04 - Curtailment TheoryNo ratings yetUnit 05 - Lseeon 04 - Curtailment Theory10 pages
- Sample Ribbed Slab Design by TCC SpreadsheetsNo ratings yetSample Ribbed Slab Design by TCC Spreadsheets3 pages
- Crisafulli F.J. - PPT-Analysis of Infill Frame StructuresNo ratings yetCrisafulli F.J. - PPT-Analysis of Infill Frame Structures21 pages
- Fce 531 Lecture 8 Design of Steel_general OutlineNo ratings yetFce 531 Lecture 8 Design of Steel_general Outline60 pages
- (Final Version) Multistory Frame Under Lateral LoadingNo ratings yet(Final Version) Multistory Frame Under Lateral Loading36 pages
- Design Study of A Three Span Continuous Tied BridgeNo ratings yetDesign Study of A Three Span Continuous Tied Bridge72 pages
- Schlieren & Shadowgraph Methods: Aerospace Engineering 311LNo ratings yetSchlieren & Shadowgraph Methods: Aerospace Engineering 311L25 pages
- Statics: Vector Mechanics For EngineersNo ratings yetStatics: Vector Mechanics For Engineers28 pages
- Basic Structural Dynamics I: Wind Loading and Structural Response - Lecture 10 Dr. J.D. HolmesNo ratings yetBasic Structural Dynamics I: Wind Loading and Structural Response - Lecture 10 Dr. J.D. Holmes13 pages
- Disipador BGA Heat Sink - High Performance maxiFLOW W/thermal TapeNo ratings yetDisipador BGA Heat Sink - High Performance maxiFLOW W/thermal Tape1 page
- Antennas Terman McGraw Hill Engineering 1953No ratings yetAntennas Terman McGraw Hill Engineering 1953566 pages
- Uucms.karnataka.gov.in ExamGeneral StudentPrintExamApplicationNo ratings yetUucms.karnataka.gov.in ExamGeneral StudentPrintExamApplication1 page
- United States Patent (10) Patent No.: Us 6,628,382 B2: Robertson (45) Date of Patent: Sep. 30, 2003No ratings yetUnited States Patent (10) Patent No.: Us 6,628,382 B2: Robertson (45) Date of Patent: Sep. 30, 200314 pages
- Objectives of Indian Association For Medical InformaticsNo ratings yetObjectives of Indian Association For Medical Informatics2 pages
- Customizing Mass Housing - A Discursive Grammar For Siza's Malagueira HousesNo ratings yetCustomizing Mass Housing - A Discursive Grammar For Siza's Malagueira Houses536 pages
- LPCB Sprinkler Plastic Pipe RequirementsNo ratings yetLPCB Sprinkler Plastic Pipe Requirements20 pages
- To Study Market Share of Apollo Tyres For Passenger Car in Radial Tyres Segment at Varanasi AreaNo ratings yetTo Study Market Share of Apollo Tyres For Passenger Car in Radial Tyres Segment at Varanasi Area285 pages
- JNTUH M.Tech 2017-2018 (R17) Detailed Syllabus Tall BuildingsNo ratings yetJNTUH M.Tech 2017-2018 (R17) Detailed Syllabus Tall Buildings12 pages
- A Novel Framework For Real-Time Fire Detection in CCTV Videos Using A Hybrid AppNo ratings yetA Novel Framework For Real-Time Fire Detection in CCTV Videos Using A Hybrid App6 pages
- A23.3-04 Precast Corbel Design Spreadsheet Jan 2008: (2/3 Avf + An)A23.3-04 Precast Corbel Design Spreadsheet Jan 2008: (2/3 Avf + An)
- Lecture 3 Bending and Shear in Beams PHG A8 2oct16Lecture 3 Bending and Shear in Beams PHG A8 2oct16
- Study On Interaction Between Rocking Wall System and Surrounding Structure - ACI2016 - Spring - AndyLiuStudy On Interaction Between Rocking Wall System and Surrounding Structure - ACI2016 - Spring - AndyLiu
- Bill Mosley John Bungey & Ray Hulse: Reinforced Concrete Design To EC2Bill Mosley John Bungey & Ray Hulse: Reinforced Concrete Design To EC2
- As Per RCC Design (B.C. Punmia) Page 184 Example 7.6 Design of Cantilever ChajjaAs Per RCC Design (B.C. Punmia) Page 184 Example 7.6 Design of Cantilever Chajja
- 1 Design Data:: Calculation Sheet Wind Load Calculation1 Design Data:: Calculation Sheet Wind Load Calculation
- Instructor's Solutions Manual: Design of Concrete Structures, 13eInstructor's Solutions Manual: Design of Concrete Structures, 13e
- Purlin Design: Purlin Quickpick V21 8/9/2014... 8:29 AM 1 2Purlin Design: Purlin Quickpick V21 8/9/2014... 8:29 AM 1 2
- PAB 831 Industrial Concrete Products: Perunding BaktiPAB 831 Industrial Concrete Products: Perunding Bakti
- Resistance Moment Calculations (Walls BS 8110) PDFResistance Moment Calculations (Walls BS 8110) PDF
- Combined Footing Design With Example and Types of Combined FootingCombined Footing Design With Example and Types of Combined Footing
- Crisafulli F.J. - PPT-Analysis of Infill Frame StructuresCrisafulli F.J. - PPT-Analysis of Infill Frame Structures
- (Final Version) Multistory Frame Under Lateral Loading(Final Version) Multistory Frame Under Lateral Loading
- Design Study of A Three Span Continuous Tied BridgeDesign Study of A Three Span Continuous Tied Bridge
- Schlieren & Shadowgraph Methods: Aerospace Engineering 311LSchlieren & Shadowgraph Methods: Aerospace Engineering 311L
- Basic Structural Dynamics I: Wind Loading and Structural Response - Lecture 10 Dr. J.D. HolmesBasic Structural Dynamics I: Wind Loading and Structural Response - Lecture 10 Dr. J.D. Holmes
- Disipador BGA Heat Sink - High Performance maxiFLOW W/thermal TapeDisipador BGA Heat Sink - High Performance maxiFLOW W/thermal Tape
- Uucms.karnataka.gov.in ExamGeneral StudentPrintExamApplicationUucms.karnataka.gov.in ExamGeneral StudentPrintExamApplication
- United States Patent (10) Patent No.: Us 6,628,382 B2: Robertson (45) Date of Patent: Sep. 30, 2003United States Patent (10) Patent No.: Us 6,628,382 B2: Robertson (45) Date of Patent: Sep. 30, 2003
- Objectives of Indian Association For Medical InformaticsObjectives of Indian Association For Medical Informatics
- Customizing Mass Housing - A Discursive Grammar For Siza's Malagueira HousesCustomizing Mass Housing - A Discursive Grammar For Siza's Malagueira Houses
- To Study Market Share of Apollo Tyres For Passenger Car in Radial Tyres Segment at Varanasi AreaTo Study Market Share of Apollo Tyres For Passenger Car in Radial Tyres Segment at Varanasi Area
- JNTUH M.Tech 2017-2018 (R17) Detailed Syllabus Tall BuildingsJNTUH M.Tech 2017-2018 (R17) Detailed Syllabus Tall Buildings
- A Novel Framework For Real-Time Fire Detection in CCTV Videos Using A Hybrid AppA Novel Framework For Real-Time Fire Detection in CCTV Videos Using A Hybrid App





















