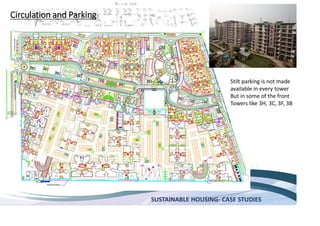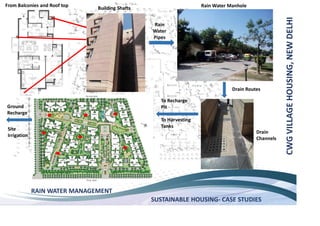Common Wealth Games Village Housing.pdf
- 1. SUSTAINABLE HOUSING- CASE STUDIES COMMON WEALTH GAMES VILLAGE HOUSING, NEW DELHI
- 2. SUSTAINABLE HOUSING- CASE STUDIES Sustainable Materials Building Envelope footprint Orientation Shading WWR Circulation and Parking Non- motorized Transport Walkability Index Street Network and Hierarchy Disabled Parking Electric Cars Social Infrastructure HVAC & NV Energy Efficiency Carrying Capacity Carbon Footprint Daylight Waste water management + Rain Water Management Service Level Benchmarking Solid Waste Management Innovative Practices
- 3. SUSTAINABLE HOUSING- CASE STUDIES VIEW OF VILLAGE VISIBLE BEHIND THE TEMPLE C.W.G VILLAGE, DELHI Location: The games village is located near Akshardham Temple and Pandav Nagar in New Delhi on the banks of the River Yamuna Area: 63.5 hectares (157 acres) Towers: 34 Facility: Swimming Pool, Clubhouse, Gymnasium No. of gates: 3 Integrated Team: Project Management : Emaar MGF Land Pvt.Ltd. Architect: Stewart and Associates Pvt.Ltd. Singapore, Sikka Associates New Delhi Landscape Design: Integral Designs Mechanical/Electrical/Plumbing Consultant: Spectral Services Green Building Design and Energy Consultant: The Energy and Resources Institute Air-conditioned Area: Fully air-conditioned Non Air-conditioned Area: Nil Energy consumption reduction:61% reduction from TERI GRIHA benchmark EPI: 78 KWh/ m2/year Occupancy hours: 8760 hours / year Renewable energy installed on site:128 KW GRIHA rating: 2 Stars
- 4. SUSTAINABLE HOUSING- CASE STUDIES
- 5. SUSTAINABLE HOUSING- CASE STUDIES Structure: RCC Framework Foundation: Piling Flooring: Imported marble in drawing cum dining, Lobby Internal Walls finishing : POP with Acrylic emulsion Living/ Bedroom-Fixtures: VRV Air-Conditioning Kitchen: Modular Kitchen, with HOB and Chimney External Wall Composition: Fly Ash Bricks Powder Coated Double Glass Project Specifications
- 6. SUSTAINABLE HOUSING- CASE STUDIES Sustainable Materials and Building envelope
- 7. SUSTAINABLE HOUSING- CASE STUDIES Building Footprint
- 8. SUSTAINABLE HOUSING- CASE STUDIES
- 9. SUSTAINABLE HOUSING- CASE STUDIES Circulation and Parking Stilt parking is not made available in every tower But in some of the front Towers like 3H, 3C, 3F, 3B
- 10. SUSTAINABLE HOUSING- CASE STUDIES WWR Windows used: Double Glazed windows And WWR if 40-60%
- 11. SUSTAINABLE HOUSING- CASE STUDIES Street Network and Hierarchy
- 12. SUSTAINABLE HOUSING- CASE STUDIES Security Perimeter Security, CCTV in Basement and Main Entrance Lobby For Surveillance and Video Door Phone at Main Door In every apartment. Renewable energy technologies installed on site: 31% outdoor lighting powered by solar energy. 10% annual energy requirement for internal artificial lighting proposed to be met by solar energy. Solar Water Heating system Installed. Reduction in energy consumption (compared to TERI GRIHA benchmark) while maintaining occupant comfort: ECBC compliant building envelope. Volume (VRV)
- 13. SUSTAINABLE HOUSING- CASE STUDIES The following strategies were adopted to reduce the impact of the proposed building on natural environment: Sustainable Site Planning: -washing was done for vehicles at entry and exit of the site. Ensure health and well-being of construction workers on site: provided to all workers on site.
- 14. SUSTAINABLE HOUSING- CASE STUDIES Reduction in water consumption (compared to TERI GRIHA benchmark): 61.1 % reduction in building water consumption by use of low-flow fixtures.0 Waste water recycled and reused within the complex. Reduction in landscape water consumption by planting native species of trees and shrubs and by installing efficient irrigation systems. HVAC Energy Efficiency Measures Efficient Envelope Roof Insulation, Wall Insulation Efficient Lighting High Performance Glazing Variable refrigerant volume based air conditioning system (5tons -15tons for 2BHK, 3BHK , 4BHK and 5BHK) VRV systems used in the towers.
- 15. SUSTAINABLE HOUSING- CASE STUDIES Common Wealth Games Housing Facilities Residential zone The Village has 14 blocks, 34 towers and 1,168 air-conditionedflats built by Emaar It is divided into four zones: Warli (Red) Gond (Blue) Madhubani (Green) Sanjhi (Purple) It also includes the CGA office spaces, the Polyclinic and the Casual Dining. After the games, Emaar has the rights to sell 66% of the "luxury" apartments, which will be sold for Rs 18 42 million each (U$387,000-U$903,000) International zone The International Zone includes retail shops, TV lounge, games room, internet café, villagebar etc. The International Zone also includes the Guest Pass Centre, the VIP Waiting Area, the Chefs de Mission Meeting Center. Training area There are training areas for Athletics, Aquatics, Weightlifting/Para-sport Powerlifting and Wrestling. There is an eight-lane 400 m Synthetic athletics track and an Olympic-size swimming pool. It also has gymnasium and fitness centre, steamand sauna facilities, physiotherapy rooms.
- 16. SUSTAINABLE HOUSING- CASE STUDIES Dining The Dining area has the capacity to accommodate 2,300 of the total residents. During the Games, the main dining service was opened 24 hours and provided free meal service. Operational zone Access Control Point Vehicles Check Point Village Operations Centre Security Command Centre Workforce Centre Waste Management Compound Transport Mall Village Arrivals and Departures Accreditation Centre (VADAC). Operational Zone I is located adjacent to the Training Area, while Operational Zone II is adjacent to the Residential Zone.
- 17. SUSTAINABLE HOUSING- CASE STUDIES Transportation There are two free transport systems in the Games Village the Internal Village Shuttle and the Bus Service. Customised cart and golf carts will also be available for Internal movement. Other features Wi Fi service all around the Games village The Village is classified as a non-smoking zone.
- 18. SUSTAINABLE HOUSING- CASE STUDIES SOLID WASTE MANAGEMENT From Dwelling Unit Manual Transfer Garbage Chute in Lift Lobby Garbage Trolleys Vehicular Transfer Garbage Collection Room Collection Chamber Site Location Municipal Trucks To Ghazipur Treatment Plant
- 19. SUSTAINABLE HOUSING- CASE STUDIES RAIN WATER MANAGEMENT Building Shafts Rain Water Manhole Drain Channels From Balconies and Roof top To Recharge Pit To Harvesting Tanks Site Irrigation Ground Recharge Rain Water Pipes Drain Routes
- 20. SUSTAINABLE HOUSING- CASE STUDIES CWG VILLAGE HOUSING, NEW DELHI WASTE WATER MANAGEMENT Building Shafts Sewer Manhole From Toilets and Kitchen Treated Water STP near Sports Complex UG Flushing Tank Soil and Waste Pipes Sewer Lines Overhead Flushing Tanks Treated Water Pipes Supply Manure for Gardening
- 21. SUSTAINABLE HOUSING- CASE STUDIES Conclusion: The Village Complex will showcase a good community living, healthy environment, mixing of cosmopolitan characters, people of different caste / background / social and income levels. The system being set for its maintenance post games is also very good and efficient. In over all terms, the Village may showcase several aspects which may be useful for such complexes worldwide, irrespective of their physical location.





















