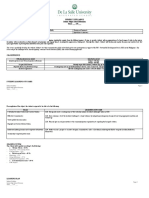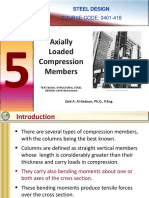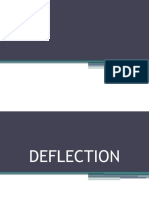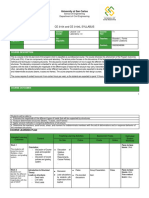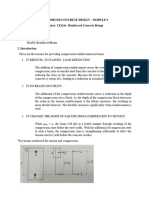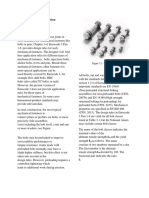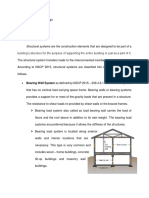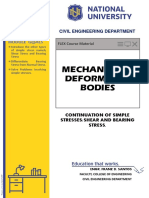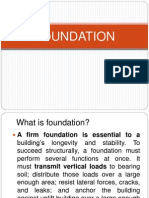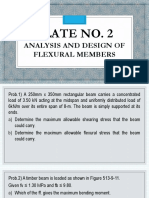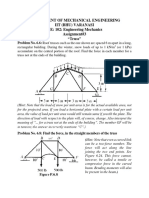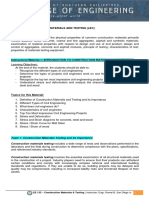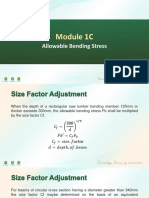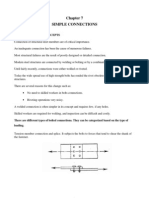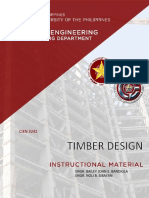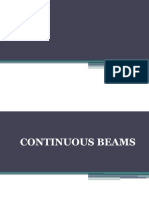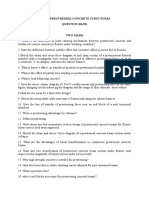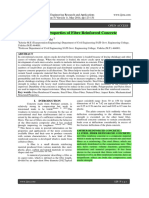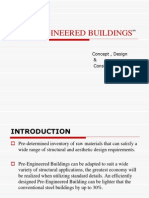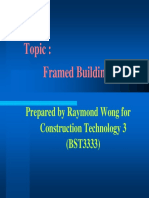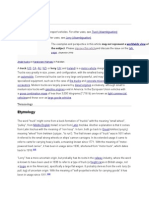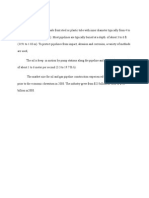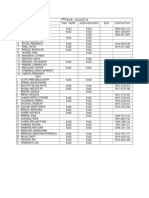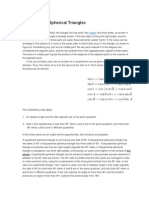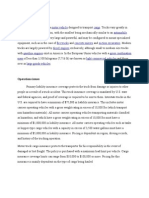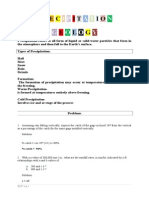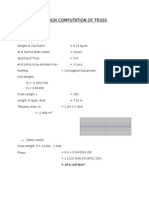By Dr. Cesario A. Bacosa, Jr. Module 1. Introduction To Structural Steel Design
By Dr. Cesario A. Bacosa, Jr. Module 1. Introduction To Structural Steel Design
Uploaded by
dash1991Copyright:
Available Formats
By Dr. Cesario A. Bacosa, Jr. Module 1. Introduction To Structural Steel Design
By Dr. Cesario A. Bacosa, Jr. Module 1. Introduction To Structural Steel Design
Uploaded by
dash1991Original Description:
Original Title
Copyright
Available Formats
Share this document
Did you find this document useful?
Is this content inappropriate?
Copyright:
Available Formats
By Dr. Cesario A. Bacosa, Jr. Module 1. Introduction To Structural Steel Design
By Dr. Cesario A. Bacosa, Jr. Module 1. Introduction To Structural Steel Design
Uploaded by
dash1991Copyright:
Available Formats
Western Philippines University
College of Engineering and Technology
Civil Engineering Department
STRUCTURAL STEEL DESIGN
By Dr. Cesario A. Bacosa , Jr.
Module 1. Introduction to Structural Steel Design.
Structural Design
Mixture of art and science
Intuitive feeling for the behavior of the structure
Sound knowledge of statics, dynamics, materials, structural analysis
Produce a safe and economical design
Follows governing codes
Criteria for optimum design
Minimum material cost
Minimum weight
Minimum construction time
Minimum labor cost
minimum cost of manufacture of owners products
maximum efficiency of operation to owner
Design Procedure
A. Functional design
1) adequate working areas and clearances
2) proper ventilation and/or air conditioning
3) transportation facilities (stairs, elevators, cranes)
4) adequate lighting
5) aesthetics
B. Structural framework design: Iterative procedure
1) Planning setting the criteria for optimum design
2) Preliminary structural configuration efficient load transfer, redundancy
3) Establishment of the loads to be carried
4) Preliminary member selection
5) Structural analysis load combinations, internal forces, displacements
6) Evaluation check against strength and serviceability requirements
7) Redesign repetition of steps 1-6 or steps 3-6
8) Final decision optimum design has been achieved
Loads estimate magnitude and distribution with certain assumptions and approximations
Dead load fixed position gravity loads (weight of structure, attachments)
Live load occupancy loads, moving loads, soil pressures, blast loads, thermal forces, etc
Highway live load axle loads, lane loading
Impact load dynamic effect of suddenly applied live loads
Snow load live loading for roofs
Wind load more that 3 stories high, light structures, long bridges
Seismic load base shear, storey forces
Advantages of steel as a structural material:
High strength load carrying capacity
Uniformity properties do not change appreciably over time
Elasticity-follows Hookes law up to fairly high stresses
Permanence-will last indefinitely
Ductility-ability to deform significantly without failure
Toughness-strength and ductility
Geometric flexibility-addition to existing structures
Miscellaneous
can be fastened together by simple connections
adaptation to prefabrication
speed of construction
can be rolled into various sizes and shapes
Disadvantages of steel as a structural material:
Maintenance costs
Fireproofing costs
Susceptibility to buckling
Fatigue
Brittle failure
Steel Structures
Framed structures multi-storey buildings, industrial buildings, churches, arenas, bridges. Roof system
may be a series of plane trusses, a space trusses, a dome, flat or gabled rigid frames.
Shell-type structures containment vessel to store liquids, storage bins, tanks, hulls of ships, aircraft body.
Designed by specialists
Suspension-type structures tension cables are the major supporting elements as in suspension bridges
Stress-strain relationships in structural steel
4
2
1-proportional limit
2-elastic limit
3-yield strength
Structural steel
Plain carbon steel (ASTM A36) - commonly known as mild steel, with 1% carbon, mostly consists of iron
and carbon. more carbon content makes steel more brittle or less ductile.
Low-alloy steel (ASTM A572 Grade 50) - composed of iron and 5% carbon, plus other components that
primarily increase the strength but at the expense of reduction in ductility.
High-alloy steel (ASTM A992) - similar components as of low-alloy steel, but of higher amount of other
components. They are higher in strength than plain carbon and corrosive resistant.
Standard cross-sectional shapes
Hot-rolled - molten steel is taken from the furnace and poured into a continuous casting system. Hotrolling allows the material to deform without loss in ductility.
Cold-formed - created by bending thin material such as sheet steel or plate into desired shape without
heating.
The work of the structural engineer
Arranges and proportions structures and their parts
Studies possible structural forms that can be used
Determine loading conditions
Analyzes stresses and deflection
Design of structural members
Prepares the design drawings and specifications
Responsibilities of the structural engineer
Safety support loads without excessive deflection/vibration
Cost lower cost without sacrificing strength
Practicality structure can be built without great problem
Economical design of steel members
Materials costs vs. labor costs
Open communications between designers, fabricators, erectors, etc.
Select steel sections which are easily rolled
Consider uniformity of sizes
Consider overall building height in selection depth of members
Select beam spacing to reduce number of members to be fabricated
Paint should be applied only if required
Repeating section to reduce detailing, fabrication, and erection costs
Consider transportation cost and related problems for large sections
Easy maintenance/accessibility
Consider aesthetic appearance of structure
Failures of Structures
Insufficient attention to details (connections, splicing, cut-off locations, embedment, etc)
Omit to estimate deflections
Installation problems
Foundation settlement
Improper use
Failure to consider forces such as twisting in connections, bending in truss members
Insufficient bearing or anchorage
Inadequate provision for drainage on roof
Fatigue of members
Inadequate bracing system
Calculation Accuracy
Structural design is not an exact science
Fictitious sense of precision
Use of computers in structural steel design
Increase computational efficiency
Reduce the engineers feel for the structure
Specifications, Loads, and Methods of Design
Building codes
Has a force of law and is administered by a government entity
Contains requirements related to structural safety, fire safety, plumbing, ventilation and accessibility.
They do not specify design procedures, but they do specify design requirements and constraints.
Uniform building code (UBC), 1997 - Formed by the international conference of building officials. The
only one used in the western part of United States.
Standard building code (SBC), 1999 - Has been used in the southeastern United States.
Boca national building code (BOCA), 1999 - Building officials and code administrators has been used in
the northeastern United States.
National Structural Code of the Philippines (NSCP) used in the Philippines
Design specifications
Present more specific guidelines and criteria in the design of structural members and their connections to
achieve the objectives mandated by a building code.
Based on the latest research and are periodically revised or updated thru the issuance of supplements or
completely new editions.
Governing bodies
American Institute of Steel Construction (AISC)
American Association of State Highway and Transportation Officials (AASHTO)
American Railway Engineering and Maintenance-of-way Association (AREMA)
American Iron and Steel Institute (AISI)
American Welding Society (AWS)
Association of Structural Engineers of the Philippines (ASEP)
Design philosophies
Allowable Stress Design (ASD) - A section is selected based on either area or moment of inertia large
enough to prevent the maximum stress from exceeding the allowable stress, i.e. Ft = 0.60Fy.
Plastic design - based on the consideration of failure conditions rather than working load conditions. A
member is selected based on the criterion that the structure fail at a load much larger than the working or
service load.
Load and resistance factor design (LRFD) - Similar to plastic design, where factored loads are applied. A
member is selected using the factored loads, but factored strength are reduced to usable strength by
applying a resistance factor.
You might also like
- DLSU IS SHS CBL TemplateDocument12 pagesDLSU IS SHS CBL TemplateJann Andre PaduaNo ratings yet
- Chapter 5 - Introduction To Axially Loaded Compression MembersDocument62 pagesChapter 5 - Introduction To Axially Loaded Compression MembersKhaled KhafagyNo ratings yet
- 7DEFLECTIONDocument19 pages7DEFLECTIONJayson Mari0% (1)
- Study On The Effect of Different Curing Methods in Compressive Strength of ConcreteDocument42 pagesStudy On The Effect of Different Curing Methods in Compressive Strength of Concretedash199150% (4)
- Sample Problem of Stresses With SolutionsDocument8 pagesSample Problem of Stresses With SolutionsAllaine VictoriaNo ratings yet
- MODULE 1 - Intro To Structural Steel DesignDocument10 pagesMODULE 1 - Intro To Structural Steel DesignGail Nathalie LiraNo ratings yet
- Principles of Steel Design SetaDocument5 pagesPrinciples of Steel Design Setajek vinNo ratings yet
- Structural Theory SyllabusDocument6 pagesStructural Theory Syllabus20101789No ratings yet
- Foundation Engg Module 2 - Wall FootingDocument8 pagesFoundation Engg Module 2 - Wall FootingRanie boy CabanillaNo ratings yet
- Steel Design Handout Chapters 1-3Document124 pagesSteel Design Handout Chapters 1-3Kevin Banez100% (1)
- Lecture 6.0 - Analysis and Design For TorsionDocument22 pagesLecture 6.0 - Analysis and Design For TorsionRonnie BarreraNo ratings yet
- Plane Stress and Plane StrainDocument17 pagesPlane Stress and Plane StrainGiacNo ratings yet
- 00.syllabus in Construction Materials and TestingDocument10 pages00.syllabus in Construction Materials and TestingCarjez LoveNo ratings yet
- MTPPT4 - Design of Isolated FootingDocument19 pagesMTPPT4 - Design of Isolated FootingMineski Prince GarmaNo ratings yet
- Steel Design ReviewerDocument8 pagesSteel Design ReviewerAndrea Manzano100% (1)
- Hydrology-Module 2-Phase 4Document15 pagesHydrology-Module 2-Phase 4nors lagsNo ratings yet
- CEMDEF40 Module 6 - Statically Indeterminate Members and Thermal StressDocument13 pagesCEMDEF40 Module 6 - Statically Indeterminate Members and Thermal StressengrrrrNo ratings yet
- Indetermine StructureDocument8 pagesIndetermine Structuremaloy100% (1)
- Quiz 1lecture Ce3Document46 pagesQuiz 1lecture Ce3FELICITY MONTEFALCONo ratings yet
- Timber Design ModuleDocument6 pagesTimber Design Modulemark jefferson castroNo ratings yet
- Module 3 STRUCTURAL THEORY MidtermDocument15 pagesModule 3 STRUCTURAL THEORY MidtermMatet MaglipacNo ratings yet
- RCD Module 9 Doubly Reinforced Beams NSCP 2015Document22 pagesRCD Module 9 Doubly Reinforced Beams NSCP 2015Jessen DañoNo ratings yet
- Specialized 413a - Course-Syllabus-OBE-CDIO-Format-2022Document8 pagesSpecialized 413a - Course-Syllabus-OBE-CDIO-Format-2022Kenneth Macagba IsipNo ratings yet
- Final Project (Group 1) Bolted and Welded ConnectionsDocument38 pagesFinal Project (Group 1) Bolted and Welded Connectionsjeff alcazarNo ratings yet
- TORSIONDocument5 pagesTORSIONJobert CajayonNo ratings yet
- Mechanics of Deformable Bodies - Deformation of BodiesDocument49 pagesMechanics of Deformable Bodies - Deformation of Bodiesmechabuild.engineeringNo ratings yet
- Introduction On Principles of Steel DesignDocument9 pagesIntroduction On Principles of Steel DesignMaria Therese PrietoNo ratings yet
- Rodrigo PCS002 Tla2pDocument4 pagesRodrigo PCS002 Tla2pChristian John SaludarNo ratings yet
- Stresses in Soil Mass Problem 1: Foundation Engineering 1Document3 pagesStresses in Soil Mass Problem 1: Foundation Engineering 1Kristin ArgosinoNo ratings yet
- Tension Members DesignDocument30 pagesTension Members Designrameshbabu_1979No ratings yet
- Module 3: Numerical Solutions To Ce ProblemsDocument44 pagesModule 3: Numerical Solutions To Ce ProblemsKevin Dave TeranaNo ratings yet
- TP04 Flores PDFDocument11 pagesTP04 Flores PDFJefreyMatuanMondranoNo ratings yet
- Practice Problems Steel DesignDocument4 pagesPractice Problems Steel DesignMJ Dela CruzNo ratings yet
- Topic 1 - Properties of ConcreteDocument13 pagesTopic 1 - Properties of ConcreteDilon FernandoNo ratings yet
- Obe Syllabus HydrologyDocument9 pagesObe Syllabus HydrologyNeil Llacuna PagalaranNo ratings yet
- CEMDEF40 Module 2 - Simple StressesDocument27 pagesCEMDEF40 Module 2 - Simple StressesengrrrrNo ratings yet
- Equipe 2010 Foundation DesignDocument128 pagesEquipe 2010 Foundation DesignRuhin YakinNo ratings yet
- FoundationDocument34 pagesFoundationEdmund ChuiNo ratings yet
- Plate No. 2: Analysis and Design of Flexural MembersDocument12 pagesPlate No. 2: Analysis and Design of Flexural MembersIrene B. QuiñonesNo ratings yet
- Chapter 1 Simple StressesDocument27 pagesChapter 1 Simple StressesLalaine RamosNo ratings yet
- Principles of Reinforced ConcreteDocument18 pagesPrinciples of Reinforced Concreteiking_balonNo ratings yet
- 404 To 410Document22 pages404 To 410Muhammad Jhangeer KhanNo ratings yet
- Assignment#3 (TRUSS)Document4 pagesAssignment#3 (TRUSS)subhashNo ratings yet
- GTEL01E: Physical Properties of Soil: Modules inDocument14 pagesGTEL01E: Physical Properties of Soil: Modules inHatsuieeNo ratings yet
- Week 1 Introduction To Construction Materials and TestingDocument30 pagesWeek 1 Introduction To Construction Materials and TestingSamantha NamzugNo ratings yet
- Engineering Utilities 2 ReviewerDocument14 pagesEngineering Utilities 2 ReviewerJohn Michael Boloc100% (1)
- STPDF3Document25 pagesSTPDF3Mineski Prince GarmaNo ratings yet
- Chapter 7 BoltDocument38 pagesChapter 7 BoltRamesh P KoiralaNo ratings yet
- RA544Document30 pagesRA544Antonio Z MancheteNo ratings yet
- CIEN 3242: Engr. Bailey John E. Bandiola Engr. Noli B. SibayanDocument49 pagesCIEN 3242: Engr. Bailey John E. Bandiola Engr. Noli B. SibayanAndrick AlvarezNo ratings yet
- 2continuous BeamsDocument15 pages2continuous BeamsJayson MariNo ratings yet
- 3331 ST7008 Prestressed Concrete QBDocument11 pages3331 ST7008 Prestressed Concrete QBsundar100% (1)
- Bearing Stress Sample Problem 3Document3 pagesBearing Stress Sample Problem 3Jay JayNo ratings yet
- Article 3 - Applications and Properties of Fibre Reinforced ConcreteDocument9 pagesArticle 3 - Applications and Properties of Fibre Reinforced Concretesara.marrok17No ratings yet
- Polytechnic University of The PhilippinesDocument11 pagesPolytechnic University of The PhilippinesCrate AngsterNo ratings yet
- Fundamentals of Deformable Bodies - INTRODocument17 pagesFundamentals of Deformable Bodies - INTROJor DanNo ratings yet
- PEBDocument27 pagesPEBMadan Yadav100% (1)
- Design Structural Steel Design and Construction PDFDocument59 pagesDesign Structural Steel Design and Construction PDFdkaviti100% (2)
- Chapter1 IntroductionDocument11 pagesChapter1 IntroductionGeronimo Libiternos Basada JrNo ratings yet
- Chapter 2 Design PrinciplesDocument30 pagesChapter 2 Design PrinciplesamanyaNo ratings yet
- Framed BuildingsDocument31 pagesFramed BuildingsRahul WadhwaNo ratings yet
- Truck: EtymologyDocument43 pagesTruck: Etymologydash1991No ratings yet
- Public TransportDocument1 pagePublic Transportdash1991No ratings yet
- Human-Powered: Mode of TransportDocument4 pagesHuman-Powered: Mode of Transportdash1991No ratings yet
- WaterDocument1 pageWaterdash1991No ratings yet
- Prescielle Dawn G. Aloot Other Modes: Transport Decks VesselDocument1 pagePrescielle Dawn G. Aloot Other Modes: Transport Decks Vesseldash1991No ratings yet
- Pipelines: Oil Pipelines Are Made Front Steel or Plastic Tube With Inner Diameter Typically From 4 ToDocument1 pagePipelines: Oil Pipelines Are Made Front Steel or Plastic Tube With Inner Diameter Typically From 4 Todash1991No ratings yet
- Human-Powered: Mode of TransportDocument4 pagesHuman-Powered: Mode of Transportdash1991No ratings yet
- RCD - USD Schedule of Reinforcement!!!!!!!!Document2 pagesRCD - USD Schedule of Reinforcement!!!!!!!!dash1991No ratings yet
- 5THYEARDocument1 page5THYEARdash1991No ratings yet
- Napier's RuleDocument2 pagesNapier's Ruledash1991No ratings yet
- Calculator Technique For Geometric ProgressionDocument3 pagesCalculator Technique For Geometric Progressiondash1991No ratings yet
- Motor Vehicle Cargo Automobile: Operations IssuesDocument1 pageMotor Vehicle Cargo Automobile: Operations Issuesdash1991No ratings yet
- Air TransportDocument1 pageAir Transportdash1991No ratings yet
- Report HydrologyDocument56 pagesReport Hydrologydash1991No ratings yet
- Highway Safety and Accident AnalysisDocument3 pagesHighway Safety and Accident Analysisdash199175% (4)
- USD FootingDocument3 pagesUSD Footingdash1991No ratings yet
- Worked Examples of Mathematics Used in Civil EngineeringDocument10 pagesWorked Examples of Mathematics Used in Civil EngineeringwolfvorNo ratings yet
- Design Computation of TrussDocument3 pagesDesign Computation of Trussdash19910% (1)
- Microsoft ® Encarta ® 2009. © 1993-2008 Microsoft Corporation. All Rights ReservedDocument1 pageMicrosoft ® Encarta ® 2009. © 1993-2008 Microsoft Corporation. All Rights Reserveddash1991No ratings yet
- Moment Coefficients For Continuous Beams and SlabsDocument10 pagesMoment Coefficients For Continuous Beams and Slabsdash1991No ratings yet
- Low Pressure Steam Curing of Precast UnitsDocument4 pagesLow Pressure Steam Curing of Precast Unitsdash1991No ratings yet
- Advantages of DamsDocument17 pagesAdvantages of Damsdash1991No ratings yet
