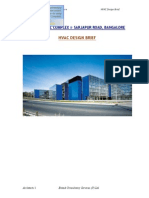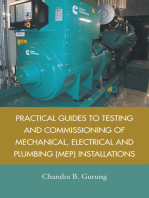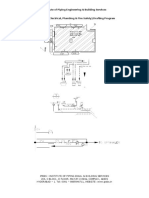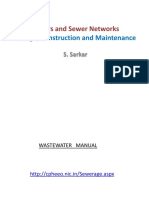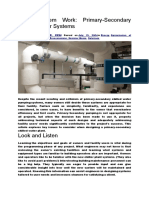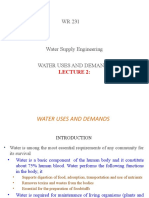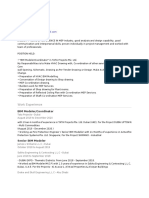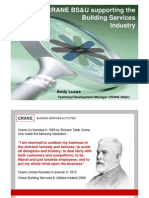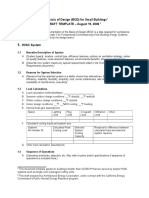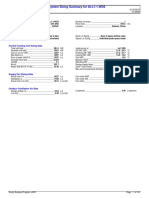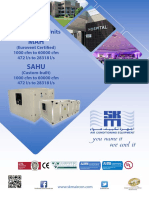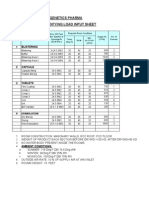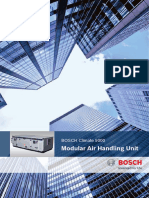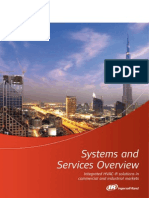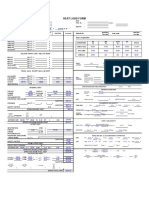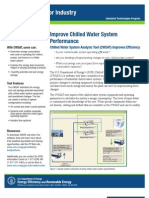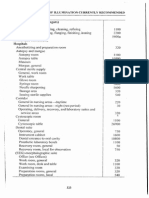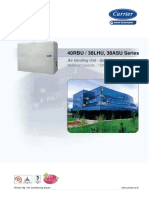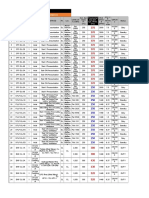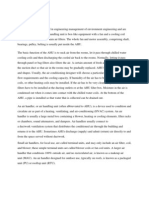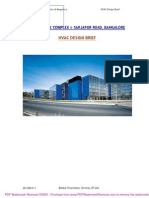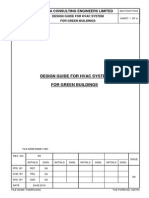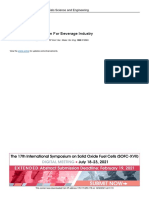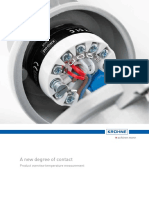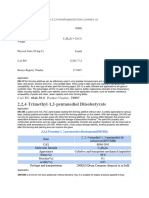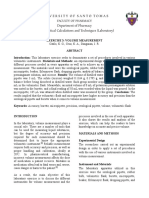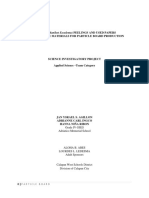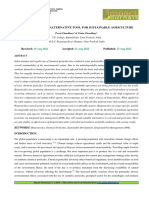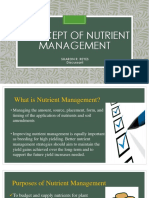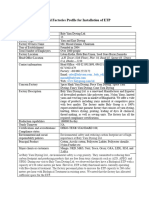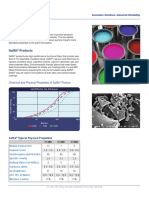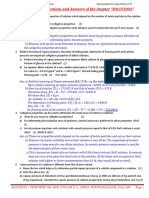Introductory Sessions For The AC Design Guide, 2003 Edition
Introductory Sessions For The AC Design Guide, 2003 Edition
Uploaded by
ener3333Copyright:
Available Formats
Introductory Sessions For The AC Design Guide, 2003 Edition
Introductory Sessions For The AC Design Guide, 2003 Edition
Uploaded by
ener3333Original Description:
Original Title
Copyright
Available Formats
Share this document
Did you find this document useful?
Is this content inappropriate?
Copyright:
Available Formats
Introductory Sessions For The AC Design Guide, 2003 Edition
Introductory Sessions For The AC Design Guide, 2003 Edition
Uploaded by
ener3333Copyright:
Available Formats
,
Introductory Sessions for the
AC Design Guide, 2003
Edition
24 March 2003 and 28 March 2003
(Speakers - Ir K.F. Lau & Ir S. H. Mak)
ARCHITECTURAL SERVICES DEPARTMENT
INTRODUCTION
By Ir K.F.Lau
Produced by Members of AC SSG A, B
and C
Four Parts A, B, C and D
Aimed for Health, Safety and Energy
Efficiency
Achievement of Environmental Targets of
ArchSD
ARCHITECTURAL SERVICES DEPARTMENT
BRIEF DESCRIPTION OF THE
AC DESIGN GUIDE
By Ir S.H.Mak
Part A - Scope and General Requirements
Statutory Requirements, Regulations,
and Standards
ARCHITECTURAL SERVICES DEPARTMENT
(contd)
Part B - Basic Design and System Fundamental
Basic Refrigerating Principles and System
Components
Design Criteria and Fundamental Refrigeration
Systems
Cooling and Heat Load Survey and Calculation
ARCHITECTURAL SERVICES DEPARTMENT
Application of Psychrometric Chart,
Diagram 1: A typical recirculation air
conditioning system: Summer operation
ARCHITECTURAL SERVICES DEPARTMENT
Diagram 2: A typical recirculation air
conditioning system: Winter operation
ARCHITECTURAL SERVICES DEPARTMENT
Diagram 3: Year round operation with free
cooling
ARCHITECTURAL SERVICES DEPARTMENT
(contd)
Pump and Piping Design
Air Distribution System and Duct Sizing
Mechanical Ventilation, with worked Examples
ARCHITECTURAL SERVICES DEPARTMENT
(contd)
Part C - System Design - System and
Equipment Selection
Refrigeration Machine / System
Pumping system
Chilled / Hot water distribution system
Refrigerant distribution system
Air distribution system and fan selection
ARCHITECTURAL SERVICES DEPARTMENT
(contd)
Fresh air handling system
Automatic control components / System - open
protocol, energy efficiency
Noise and Vibration Control, with worked example
Environmental and Energy Efficient Design
Quick Reference of Design Data - load, power,
outdoor air, Vair
General Rule of Thumb for ACMV Design builders works, IAQ, ee
ARCHITECTURAL SERVICES DEPARTMENT
(contd)
Part D - Computer Software / Design Tool Kits
with proven design application being used by
BSB
Cooling Assessment / Calculation (E20-II & Load
700)
Carriers Water Piping Design Program
Carriers Duct Design Program
Carriers Design Load Program
ARCHITECTURAL SERVICES DEPARTMENT
RISK ASSESSMENT AND SAFETY
CONSIDERATION FOR AC DESIGN GUIDE
Location of plant/MCC - access, flooding, water
leaking, power/source interruption, ACH,
illumination etc
Automatic Recleanable HEPA filter - shooting
range
Eye Washing, shower / toilet and changing
facilities for BSU
Marking / fence for moving parts and HV
machines
Working platform - FRP design
ARCHITECTURAL SERVICES DEPARTMENT
(contd)
Hoisting facility and SWL test
Pipe greater than 300mm installed under
raised floor
Segregation for electrical and water services
Air flow/ACH consideration for Isolation
rooms / lab.
Access for delivery of heavy parts /
materials - refrigerant
ARCHITECTURAL SERVICES DEPARTMENT
PLANT ROOM LAYOUT AND
BUILDERS WORK REQUIREMENT
Adequate Space for O & M - access, workshop,
toilet
Electricity source/Txs located near load centre
Area requirement at initial design stage, 2-4%
GFA for AC
Detailed space requirement for AC plant room,
BS/GN113,16.11.2001
Access of Motor Control Center and U/G sea
water pump house
ARCHITECTURAL SERVICES DEPARTMENT
(contd)
Reduce AHU room noise transmission
IAQ control for AHU room / A/C plant room Paint
Cooling towers - cleaning water point, bleed
off/drain
Provision for emergency repairs - access hole in
slab
Provision of DG store
ARCHITECTURAL SERVICES DEPARTMENT
AIR DUCT AND PIPEWORK DESIGN
CONSIDERATION
Internal Lining for Acoustic Treatment - Avoided
Flanged for duct joints
Use long radius bends for pipeworks
GI supports, duckfoot support
Use prefabricated pipe and duct c/w insulation
ARCHITECTURAL SERVICES DEPARTMENT
(contd)
Infinite source air distribution system
MAIN DISTRIBUTION HEADER
Air Pressure = K .Constant Static Head Pressure is maintained through variable
speed
A1
Motorized
volume control
damper controlled
by the room
thermostat
Branch Air Duct
Ao
To Air
Conditioned Space
ARCHITECTURAL SERVICES DEPARTMENT
ENERGY EFFICIENCY /
CONSERVATION DESIGN
Energy Conservation Measures in Design Building Envelope,
OTTV
Energy Conservation Measures in the AC Design - total energy
heat pump, VSD, metering, CO2 sensor / DCV, Zoning,
thermo/moving sensor
ARCHITECTURAL SERVICES DEPARTMENT
(contd)
Total energy heat pump
ARCHITECTURAL SERVICES DEPARTMENT
(contd)
Use water cooled condenser for heat rejection
Use heat pump for central / domestic water heating,
e.g. hospital
District cooling / heating
Waste heat reclaim via heat exchanger, heat recovery
chiller
ARCHITECTURAL SERVICES DEPARTMENT
(contd)
Heat Recovery Chiller
ARCHITECTURAL SERVICES DEPARTMENT
(contd)
Fan Power Floor Panel System and Displacement
Ventilation
AC Code/ Guide of EEO, EMSD, 1998 Edition
ARCHITECTURAL SERVICES DEPARTMENT
DESIGN CONSIDERATION FOR
BETTER IAQ
8-hour average
Parameter
Indoor Air Quality Design
Objectives
Unit
Premier
Standard
Class
Class
Objectives Objectives
Carbon Dioxide (CO2)
ppm
< 900
< 1,200
Carbon Monoxide (CO)
ppm
< 1.8
< 8.7
Respirable Suspended Particulate (RSP)
micron gram /m3
< 50
< 180
Nitrogen Dioxide (NO2)
micron gram /m3
< 80
< 150
Ozone (O3)
micron gram /m3
< 50
< 120
Formaldehyde (HCHO)
micron gram /m3
< 30
< 100
Total Volatile Organic Compounds (TVOC) micron gram /m3
< 300
< 3,000
Bq/m3
< 150
< 200
Radon (Rn)
Airborne Bacteria
cfu/m
< 500
< 1,000
Room Temperature
20 25.5
---
Relative Humidity
40 70
---
Air Movement
m/s
< 0.2
---
ARCHITECTURAL SERVICES DEPARTMENT
(contd)
Part 3 :
Project Design Details
3.1 Design methodology in achieving the various IAQ parameter
Please indicate special design process other than those proposed below:IAQ Parameters
Treatment and Conditioning
Please v
Remarks/Other
Process
if apply
Treatment
Process
dioxide
Dilution by outdoor air
IAQ Undertaking Design Carbon
Carbon monoxide
Dilution by outdoor air
Form and Associated
Respirable Suspended Particulate Filtration
Electrostatic Precipitation
Particulate
Design Methodologies Nitrogen dioxide Electronic air cleaner
Ozone
Dilution/purging by outdoor air
Activate carbon Filter
Formaldehyde
Electronic air cleaner
Total Volatile
Electronic air cleaner
Organic Compound
Radon
Purging by outdoor air
Activate carbon filter
Airborne Bacteria
Germicidal Ultraviolet Sterilizer
Room Temperature
Heating / cooling
Relative Humidity
Dehumidifier / Humidifier
ARCHITECTURAL SERVICES DEPARTMENT
(contd)
A.
Basic Steps Taken to Achieve the IAQ Objectives
A.1
Get the air conditioning design right
_______
A.2
Get the air conditioning installation right
_______
Please state reasons for non-compliance and other measures, if any, to compensate for the
non-compliance. Indicate with NA for not applicable.
B.
Essential Steps in the Air Conditioning Design to Achieve the IAQ Objectives
B.1
Provide adequate outdoor air to sustain healthy environment
and to dilute contaminants
_______
B.2
locate outdoor intakes as high level above ground as practicable
_______
B.3
Provide adequate air treatment and conditioning
_______
(please specify the way of achievement in separate sheets)
B.4
Provide comfort air conditioning by achieving the followings:
- Temperature :
20 25.5 oC
_______
- Humidity Control:
40 70% RH
_______
- Noise Level :
NC35 NC45
_______
Please state reasons for non-compliance and other measures,
if any,
to
compensate for the non-compliance. Indicate with NA if not applicable.
ARCHITECTURAL SERVICES DEPARTMENT
(contd)
C. Energy Conversation Measure in the Air Conditioning Design
C.1
Specify Energy Efficiency Requirements
_______
Please list out minimum COP/efficiencies for major equipment in separate sheets
C.2
C.3
Waste Heat Reclaim
- Condenser waste heat reclaim
_______
- Exhaust air waste heat reclaim
_______
Please state type of equipment to be adopted with variable speed drives in separate
sheets
C.4
_______
Please indicate method to adopt demand control ventilation, use separate sheets if
required
_______
Please state reasons for non-compliance and other measures, if any,
compensate for the non-compliance. Indicate with NA if not applicable.
3.3
Other design applications, use separate sheet(s) if applicable
Project Building Services Officer
to
_________
__________________________________
Name in Block Letter and Signature
date _______
** please delete where not applicable, put NA for not applicable items
ARCHITECTURAL SERVICES DEPARTMENT
(contd)
The Requirements of Occupational Safety and Health
Ordinance (OSHO)
IAQ Undertaking Design Form and Associated Design
Methodologies
Guideline on Calculation of Outdoor Air Rate
Pressurization of building for better control of ingress of
untreated air
Heat Pipe Heat Exchanger (Heat Pipe Coils) for RH
Control
Spot Ventilation and Displacement ventilation for Kitchen
Area - cooking/washing: 24C to 26 C, 55% to 62% RH;
outdoor air: 8L/s /person; exhaust air: 7.5L/s/m2
ARCHITECTURAL SERVICES DEPARTMENT
(contd)
Free Air Cooling - Air Purging, Optimizing Energy
Efficiency at mild seasons
ARCHITECTURAL SERVICES DEPARTMENT
ARCHITECTURAL SERVICES DEPARTMENT
ARCHITECTURAL SERVICES DEPARTMENT
ARCHITECTURAL SERVICES DEPARTMENT
ARCHITECTURAL SERVICES DEPARTMENT
ENVIRONMENTAL TARGET AND
OBJECTIVES
Cooling / heating load > 400kW Central Plant use
HRM - 75% projects
IAQ equipment for specific projects, e.g. hospitals,
RCP, markets - 80%
Zero ozone-depleting refrigerants for machine <
35kW - 90% projects
*Zone control with occupancy sensor - 70%
projects
ARCHITECTURAL SERVICES DEPARTMENT
(contd)
*CO2 sensor to control to optimize OA below
800ppm - 85% projects
*Water-cooled heat rejection for central AC
system in WSD zone 60%
* Pre-insulated pipework - 40% projects
* BSB Environmental Targets for Year 2003, BSB
Circular 4/2003 - data collection form input
ARCHITECTURAL SERVICES DEPARTMENT
(contd)
ARCHITECTURAL SERVICES DEPARTMENT
DESIGN / PROJECTS
ADOPTED IN ARCHSD
ARCHITECTURAL SERVICES DEPARTMENT
-
-
-
ARCHITECTURAL SERVICES DEPARTMENT
()
:- 2 3
ARCHITECTURAL SERVICES DEPARTMENT
()
OEA
:- 2 3
ARCHITECTURAL SERVICES DEPARTMENT
ARCHITECTURAL SERVICES DEPARTMENT
()
:- 3 - 4
ARCHITECTURAL SERVICES DEPARTMENT
()
OEA
:- 2 - 3
ARCHITECTURAL SERVICES DEPARTMENT
-
-
-
ARCHITECTURAL SERVICES DEPARTMENT
()
:- 3 - 4
ARCHITECTURAL SERVICES DEPARTMENT
()
OEA
:- 2 - 3
ARCHITECTURAL SERVICES DEPARTMENT
[]
[]
ARCHITECTURAL SERVICES DEPARTMENT
( / )
OEA
ARCHITECTURAL SERVICES DEPARTMENT
ECONOMIC ANALYSIS AND LIFE
CYCLE COSTS
Capital Costs
Heat recovery unit
Associate control
Ductwork connection
Filter
Increase fan size for additional pressure drop
Reduce size for cooler or heater
Reduce refrigeration plant size
ARCHITECTURAL SERVICES DEPARTMENT
ECONOMIC ANALYSIS AND LIFE
CYCLE COSTS
Annual Costs
Savings in energy for cooling and heating
Additional fan energy consumption
Energy consumption of ancillary equipment,
e.g. motor for thermal wheel
Maintenance cost
Interest, r
NPV analysis discount factor 1/(1+r)n
ARCHITECTURAL SERVICES DEPARTMENT
Question
&
Answer
~Thank You~
ARCHITECTURAL SERVICES DEPARTMENT
You might also like
- 12 - HVAC Design BriefDocument26 pages12 - HVAC Design BriefArshid Siddiqui100% (3)
- Practical Guides to Testing and Commissioning of Mechanical, Electrical and Plumbing (Mep) InstallationsFrom EverandPractical Guides to Testing and Commissioning of Mechanical, Electrical and Plumbing (Mep) InstallationsRating: 4 out of 5 stars4/5 (4)
- Assignment MechanicalDocument5 pagesAssignment MechanicalSoufiane RamdaniNo ratings yet
- MepDocument3 pagesMepGiftson ImmanuelNo ratings yet
- Hvac ThesisDocument5 pagesHvac Thesisbookslover1No ratings yet
- Design PHEDocument110 pagesDesign PHEAbhik BhattacharjeeNo ratings yet
- tinh tổn thất áp lựcDocument2 pagestinh tổn thất áp lựcNghia Huynh NgocNo ratings yet
- Making Them Work: Primary-Secondary Chilled Water SystemsDocument9 pagesMaking Them Work: Primary-Secondary Chilled Water Systemspsn_kylmNo ratings yet
- Lecture 2 Water Uses and DemandDocument82 pagesLecture 2 Water Uses and DemandChris AdaminovicNo ratings yet
- 6A3 Russel ChilledWaterValvesDocument21 pages6A3 Russel ChilledWaterValvesAndyNo ratings yet
- Swimming Pool Heater SizingDocument1 pageSwimming Pool Heater SizingAmeer Abbas100% (1)
- Head Calculation LatestDocument18 pagesHead Calculation LatestChinnathambi DhanagopalNo ratings yet
- High Performance Axial Fans: Model RA - Standard and High TemperatureDocument8 pagesHigh Performance Axial Fans: Model RA - Standard and High Temperaturerijothomasv777No ratings yet
- Grille Catalogue PDFDocument40 pagesGrille Catalogue PDFAllan Pesimo BalgosNo ratings yet
- Ash Rae Clean Room Design Guide Content DraftDocument6 pagesAsh Rae Clean Room Design Guide Content DraftQuan TranNo ratings yet
- Vinod Desu: Work ExperienceDocument3 pagesVinod Desu: Work ExperienceNEB MEPNo ratings yet
- NBC Part 7Document72 pagesNBC Part 7Shubham AggarwalNo ratings yet
- Basement Car Park Ventilation Design Through CFDDocument1 pageBasement Car Park Ventilation Design Through CFDTechNo ratings yet
- Rain Water Calculation (300mmh)Document6 pagesRain Water Calculation (300mmh)MechanicalLatestNo ratings yet
- CHW Pump - HotelDocument7 pagesCHW Pump - HotelTiffany CombsNo ratings yet
- Cibse Variable Flow DPCV CPDDocument44 pagesCibse Variable Flow DPCV CPDoiramhoangNo ratings yet
- Hvac Design of HospitalDocument9 pagesHvac Design of HospitalSaurav Verma0% (1)
- Hvac Calculation Hyderabad Sterile Filling: TR 6.18 CFM 1095Document4 pagesHvac Calculation Hyderabad Sterile Filling: TR 6.18 CFM 1095Sudhir KumarNo ratings yet
- Im j1 Personnel Cooling Load Estimation 2014Document40 pagesIm j1 Personnel Cooling Load Estimation 2014Melvin SanchezNo ratings yet
- Manhole 2Document2 pagesManhole 2api-26699613No ratings yet
- Hospital Isolation Rooms - EnglishDocument46 pagesHospital Isolation Rooms - EnglishRami Allouh Abu OmarNo ratings yet
- Plumbing CourseDocument5 pagesPlumbing Coursekajale_shrikant2325No ratings yet
- 01-Pressurization Fan Calculation Sheet - Rev-01Document4 pages01-Pressurization Fan Calculation Sheet - Rev-01Hamdy AdelNo ratings yet
- FlowCon PICV Write OutDocument17 pagesFlowCon PICV Write OutmajortayNo ratings yet
- General Principles of Industrial VentilationDocument37 pagesGeneral Principles of Industrial VentilationJagadesh SubashNo ratings yet
- Bod SampleDocument2 pagesBod SamplepanjemadjoNo ratings yet
- Wsfu Storey BuildingDocument2 pagesWsfu Storey BuildingfebousNo ratings yet
- Acmv DesignDocument10 pagesAcmv DesignLuís AbreuNo ratings yet
- Heating, Venting, Air Conditioning, and Dehumidifying Systems - MIL-HDBK-1003-3Document227 pagesHeating, Venting, Air Conditioning, and Dehumidifying Systems - MIL-HDBK-1003-3hascribdNo ratings yet
- SRL Diagnostics: Types of Cooling Tower - Cooling Tower Basic CalculationsDocument13 pagesSRL Diagnostics: Types of Cooling Tower - Cooling Tower Basic CalculationssumitNo ratings yet
- Systems Design ReportDocument24 pagesSystems Design ReportOmaru NimagaNo ratings yet
- Mah Sahu 021 2015Document26 pagesMah Sahu 021 2015Karthikeyan SankarrajanNo ratings yet
- QCDFSS-7.2 - Car Park VentilationDocument3 pagesQCDFSS-7.2 - Car Park VentilationReinhart85No ratings yet
- Genetics Pharma Dehumidifying Load Input Sheet: 1 BlisteringDocument1 pageGenetics Pharma Dehumidifying Load Input Sheet: 1 Blisteringirfanbaig36No ratings yet
- Basrah Modern SlaughterhouseDocument59 pagesBasrah Modern SlaughterhousezalabiNo ratings yet
- MAHU Catalogue 2015Document16 pagesMAHU Catalogue 2015Ong MatNo ratings yet
- TraneDocument8 pagesTraneLuis CarlosNo ratings yet
- Heat Load Form: CalaloDocument9 pagesHeat Load Form: CalalokaleijaNo ratings yet
- Chilled Water System Analysis Tool Fact SheetDocument2 pagesChilled Water System Analysis Tool Fact SheetTen TengNo ratings yet
- HRW SelectionDocument2 pagesHRW SelectionGohdsNo ratings yet
- IESNA Hospital Lux RequirementsDocument5 pagesIESNA Hospital Lux Requirementsdabs_orangejuiceNo ratings yet
- 40RBU Catalog PDFDocument12 pages40RBU Catalog PDFrongluaNo ratings yet
- High Performance BuildingDocument21 pagesHigh Performance BuildingPallab MukherjeeNo ratings yet
- Fire Spec.Document32 pagesFire Spec.Sigma MansorNo ratings yet
- Optimizing Central Chilled Water SystemsDocument56 pagesOptimizing Central Chilled Water Systemsapi-328841994No ratings yet
- Calculation For Door Room PressureDocument2 pagesCalculation For Door Room PressureDamodar GatlaNo ratings yet
- Revised Pump Head - D' Arcy EquationDocument63 pagesRevised Pump Head - D' Arcy Equationmohama84No ratings yet
- World Highest Building (Burj Kalifa) Air DisruptionDocument40 pagesWorld Highest Building (Burj Kalifa) Air DisruptionPrabu RajaNo ratings yet
- Fan Coil Units External System Resistance Calculation (Static Pressure)Document4 pagesFan Coil Units External System Resistance Calculation (Static Pressure)Adnan AttishNo ratings yet
- Part E - 2 - (HVAC) Engineering DesignDocument69 pagesPart E - 2 - (HVAC) Engineering Designkeya2020No ratings yet
- AHU Design GuideDocument37 pagesAHU Design Guidesachin100% (1)
- Air Handling UnitDocument8 pagesAir Handling UnitSN Shuhada ZakariaNo ratings yet
- HVAC Handbook HVAC Design Brief (Singapore)Document26 pagesHVAC Handbook HVAC Design Brief (Singapore)Sam Wing Hong50% (2)
- Tce Dsign Guide PDFDocument327 pagesTce Dsign Guide PDFKagitha TirumalaNo ratings yet
- Design of Hvac System For Beverage IndustryDocument12 pagesDesign of Hvac System For Beverage IndustryKorn KcNo ratings yet
- Mole Concept SRGPDocument13 pagesMole Concept SRGPAnvesh KhareNo ratings yet
- Modul Kimia Potential Daerah Gombak Kertas 2Document26 pagesModul Kimia Potential Daerah Gombak Kertas 2MOHAMAD SYAFIQ BIN MOHD FAROUKE MoeNo ratings yet
- CA Overview Temperature en 111123Document38 pagesCA Overview Temperature en 111123Avik BhaiNo ratings yet
- Introduction - Jindal GroupDocument9 pagesIntroduction - Jindal GroupAlfonso José García LagunaNo ratings yet
- Adeel Nazeer - Google Scholar Citations PDFDocument2 pagesAdeel Nazeer - Google Scholar Citations PDFAdeel NazeerNo ratings yet
- Health Benefits of Coconut Milk23Document6 pagesHealth Benefits of Coconut Milk23Gerson Paul BangoyNo ratings yet
- 2,2,4-Trimethyl-1,3-Pentanediol DiisobutyrateDocument3 pages2,2,4-Trimethyl-1,3-Pentanediol Diisobutyraterajesh kothariNo ratings yet
- Safety Data Sheet: 1 Product and Company IdentificationDocument9 pagesSafety Data Sheet: 1 Product and Company Identificationjose lisandroNo ratings yet
- Nature Aquarium Concept GuideDocument10 pagesNature Aquarium Concept GuideDatu Al Dilangalen KusinNo ratings yet
- REP24 FOe COMPILEDDocument69 pagesREP24 FOe COMPILEDdouare7684No ratings yet
- 1,1-Diphenyl-2-Picrylhydrazyl (DPPH) Radical Scavenging by Protein Hydrolyzates From Tuna Cooking JuiceDocument6 pages1,1-Diphenyl-2-Picrylhydrazyl (DPPH) Radical Scavenging by Protein Hydrolyzates From Tuna Cooking JuiceDaniela UrreaNo ratings yet
- Stator CW SOP-2Document12 pagesStator CW SOP-2SonratNo ratings yet
- Manual of Mud GunDocument13 pagesManual of Mud GunQC RegianNo ratings yet
- Group 3 - Volume Measurement - PHA614 Laboratory ReportDocument3 pagesGroup 3 - Volume Measurement - PHA614 Laboratory ReportKim Arthur CruzNo ratings yet
- CASSAVA Manihot Esculenta PEELINGS AND UDocument6 pagesCASSAVA Manihot Esculenta PEELINGS AND Ujhee SepriaNo ratings yet
- Adobe Scan 26 Abr. 2023Document2 pagesAdobe Scan 26 Abr. 2023María Renee Quintanilla VidalNo ratings yet
- Brimbal Ave. - Environmental Notification Form - 9.2.14 - Volume 2 of 2Document800 pagesBrimbal Ave. - Environmental Notification Form - 9.2.14 - Volume 2 of 2Matt St HilaireNo ratings yet
- Sanitary Facilities & Pest ManagementDocument5 pagesSanitary Facilities & Pest ManagementJona Maguds100% (1)
- 24-08-2022-1661313054-6-Impact - Ijranss-5. Ijranss - Biopesticides An Alternative Tool For Sustainable AgricultureDocument8 pages24-08-2022-1661313054-6-Impact - Ijranss-5. Ijranss - Biopesticides An Alternative Tool For Sustainable AgricultureImpact JournalsNo ratings yet
- H Seg Vale Calibrado LOBUDocument5 pagesH Seg Vale Calibrado LOBUAndré MontenegroNo ratings yet
- Concept of Nutrient ManagementDocument33 pagesConcept of Nutrient ManagementSharon ReyesNo ratings yet
- GR3050 & GR3100: Preventative MaintenanceDocument24 pagesGR3050 & GR3100: Preventative Maintenanceabelmonte_geotecniaNo ratings yet
- CRGO-Brochure 18-19 2013Document4 pagesCRGO-Brochure 18-19 2013sajind3883No ratings yet
- TutorialX RefrigerationCycleDocument1 pageTutorialX RefrigerationCycleAnurag Kumar0% (1)
- Coal Power PlantDocument17 pagesCoal Power PlanttonirangkirNo ratings yet
- Polylactic Acid Technology: by Ray E. Drumright, Patrick R. Gruber, and David E. HentonDocument6 pagesPolylactic Acid Technology: by Ray E. Drumright, Patrick R. Gruber, and David E. HentonFelipeBohorquezNo ratings yet
- Factories Profile - Baly Yarn Dyeing Ltd.Document1 pageFactories Profile - Baly Yarn Dyeing Ltd.shakib nazmusNo ratings yet
- Paints and Coatings: Safsil ProductsDocument4 pagesPaints and Coatings: Safsil Productskensley oliveiraNo ratings yet
- Hsslive-Xii-Chemistry-Qb-Ans-Anil-2. SDocument10 pagesHsslive-Xii-Chemistry-Qb-Ans-Anil-2. SJanet Roy100% (1)
- Bomb CalorimeterDocument5 pagesBomb CalorimeterAbood AtiyatNo ratings yet
