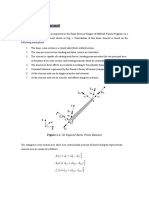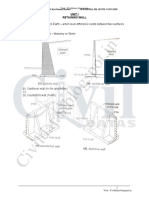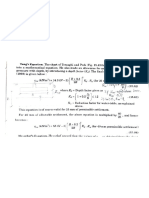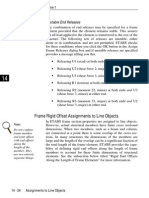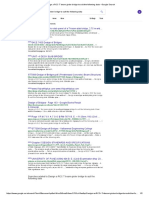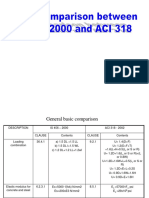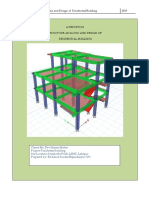0 ratings0% found this document useful (0 votes)
437 viewsDesign of Slab in SAP2000
Design of Slab in SAP2000
Uploaded by
Sandip BudhathokiThe document provides steps for modeling and analyzing a slab in SAP2000. It includes defining materials, section properties, loads, supports, meshing the slab, assigning loads and supports, running analysis, and checking design. Key steps are to define the concrete and steel materials, create the beam section, mesh the slab area, assign supports and loads, run analysis, check deflections and stresses, and verify the design meets code requirements.
Copyright:
© All Rights Reserved
Available Formats
Download as PDF, TXT or read online from Scribd
Design of Slab in SAP2000
Design of Slab in SAP2000
Uploaded by
Sandip Budhathoki0 ratings0% found this document useful (0 votes)
437 views3 pagesThe document provides steps for modeling and analyzing a slab in SAP2000. It includes defining materials, section properties, loads, supports, meshing the slab, assigning loads and supports, running analysis, and checking design. Key steps are to define the concrete and steel materials, create the beam section, mesh the slab area, assign supports and loads, run analysis, check deflections and stresses, and verify the design meets code requirements.
Original Description:
design
Copyright
© © All Rights Reserved
Available Formats
PDF, TXT or read online from Scribd
Share this document
Did you find this document useful?
Is this content inappropriate?
The document provides steps for modeling and analyzing a slab in SAP2000. It includes defining materials, section properties, loads, supports, meshing the slab, assigning loads and supports, running analysis, and checking design. Key steps are to define the concrete and steel materials, create the beam section, mesh the slab area, assign supports and loads, run analysis, check deflections and stresses, and verify the design meets code requirements.
Copyright:
© All Rights Reserved
Available Formats
Download as PDF, TXT or read online from Scribd
Download as pdf or txt
0 ratings0% found this document useful (0 votes)
437 views3 pagesDesign of Slab in SAP2000
Design of Slab in SAP2000
Uploaded by
Sandip BudhathokiThe document provides steps for modeling and analyzing a slab in SAP2000. It includes defining materials, section properties, loads, supports, meshing the slab, assigning loads and supports, running analysis, and checking design. Key steps are to define the concrete and steel materials, create the beam section, mesh the slab area, assign supports and loads, run analysis, check deflections and stresses, and verify the design meets code requirements.
Copyright:
© All Rights Reserved
Available Formats
Download as PDF, TXT or read online from Scribd
Download as pdf or txt
You are on page 1of 3
At a glance
Powered by AI
The key steps involve defining the material properties, sections, loads, meshing the slab, applying supports and loads, running the analysis, checking stresses and forces, and designing the reinforcement.
The steps involve defining the material properties, frame section, reinforcement details, load cases, drawing the slab area and beams, assigning supports and loads, setting the analysis parameters, and running the analysis.
After running the analysis, the stresses and forces need to be checked by looking at the maximum deflections, stresses in the slab and reinforcement.
Sandip budhathoki
Design of Slab in SAP2000
WD = 50 LB/ft, WL = 60 lb/ft,
FC = 4 ksi, Fy = 60 ksi,
hf = 6", B15 x 12
Steps:
Unit kft-F
New model = grid
o X = 7, Y = 2, Z = 1; spacing
o X = 10,
o Y = 25
Option >
o Preference
o Concrete ACI-2003
Define:
Define > Material,
o Concrete, modify.
o Fy = fys = 60ksi,
o fc = 4ksi
Define > frame section.
o Add rectangular, name B15 * 12.
Reinforcement,
o Beam clear cover top = bottom = 2.5
o Name = slab
Define > Area sections,
o Asec 1 modify,
o thickness bending = membrane = 6.
Define > load cases, add live load.
Define > add default combo check concrete,
o Convert to user check boxes.
Draw > quick draw area, draw the area.
Flat Slab
Sandip budhathoki
Draw > quick draw frame draw beam, B15 x 12
Select edge paints at both ends
Assign
Assign > joint restrained, hinge support.
Select beams
Assign > frame > insertion point, select slab
Select slab
Assign > area load
o Uniformly Distributed Load
Analyze > set analysis uses,
o Select Slab
Analyze > run analysis model,
o Do No run
o Run now
Unit K-is
One Way
Slab
Display:
Display > deformed shape,
o Select UDCON2
o Drag the mouse over the slab & find max
deflation
Display > show forces stresses
o Area UDCON2
o Design steel,
o Bottom face,
o Area/ Select max value
Display > show forces stresses
o Area Ast 2
o Select max value
Display > show forces stresses
Two Way
Slab
Sandip budhathoki
o
o
Area too face
Select max value
Display > show forces stresses
o Area Ast 1
Display > concrete frame design
o Select design combo
o Select UDCON1, UDCON2
Design:
Design > concrete frame design
o Start design/checks
Design > Concrete frame design
o Verify all members passed
All members should pass otherwise increase beam size to pass
Design > concrete frame design > display design/np Select longitudinal reinforcement
For beam, for both upper and lower face, select max value & for column select max value
and calculate No. of bars
You might also like
- Demolition Saftey and MethodologyDocument22 pagesDemolition Saftey and MethodologyArch Ronel Magistrado Descarga100% (1)
- Civil Engineering Diploma 1yr NotesDocument10 pagesCivil Engineering Diploma 1yr NotesMartin DinakerNo ratings yet
- Tapered BeamDocument3 pagesTapered Beamlamkinpark3373No ratings yet
- Complex Engineering ProblemDocument31 pagesComplex Engineering ProblemAhmad Mukhtar 164-FET/BSCE/F17100% (1)
- Timber-Expo CONTACTS 2016Document6 pagesTimber-Expo CONTACTS 2016christine0% (1)
- AAMA TIR-A11-04: Maximum Allowable Deflection of Framing Systems For Building Cladding Components at Design Wind LoadsDocument6 pagesAAMA TIR-A11-04: Maximum Allowable Deflection of Framing Systems For Building Cladding Components at Design Wind LoadsMarian Joyce Macadine100% (2)
- Design of Reinforced Concrete and Brick Masonry Structures PDFDocument140 pagesDesign of Reinforced Concrete and Brick Masonry Structures PDFSuyenthan SathishNo ratings yet
- Design of Two Way Slabs: ItisatwowayslabDocument9 pagesDesign of Two Way Slabs: ItisatwowayslabARSENo ratings yet
- Diseño Trapezoidal PDFDocument7 pagesDiseño Trapezoidal PDFLaura HernandezNo ratings yet
- Looks Like You've Reached Your Device Limit: Steel DesignDocument17 pagesLooks Like You've Reached Your Device Limit: Steel DesignDiecon Irish ArboledaNo ratings yet
- Pile Cap Design 4 PilesDocument1 pagePile Cap Design 4 PilesdantevariasNo ratings yet
- Corbel and Deep BeamDocument21 pagesCorbel and Deep BeamWendimu TolessaNo ratings yet
- Design of Tee BeamDocument17 pagesDesign of Tee BeamhasanainNo ratings yet
- IS3370 Part3 2021Document16 pagesIS3370 Part3 2021vinu8310No ratings yet
- Design For Depth of Pile Cap (ACI 318-08) : V V F FDocument2 pagesDesign For Depth of Pile Cap (ACI 318-08) : V V F FreyNo ratings yet
- Reinforced Concrete Design II: University of Hail University of HailDocument29 pagesReinforced Concrete Design II: University of Hail University of HailA MumtazNo ratings yet
- Formwork SeminarDocument19 pagesFormwork Seminarfaisal0% (1)
- 01 - Design Criteria - LR PDFDocument6 pages01 - Design Criteria - LR PDFAmol GoleNo ratings yet
- Comparison Between CodesDocument70 pagesComparison Between CodesAhmed ShakerNo ratings yet
- Design of RC Building - ExerciseDocument6 pagesDesign of RC Building - Exercisesajeerala100% (1)
- DWG Plum Retaining Wall-Plum-1Document1 pageDWG Plum Retaining Wall-Plum-1krishna jhaNo ratings yet
- Seminar Presentation On Bubble Deck Slab: Department of Civil EngineeringDocument19 pagesSeminar Presentation On Bubble Deck Slab: Department of Civil EngineeringJhimy Rusbel Gutierrez YanapaNo ratings yet
- Reinforced Concrete Design Notes PDFDocument34 pagesReinforced Concrete Design Notes PDFJamesNo ratings yet
- Cabrera 1996Document13 pagesCabrera 1996nndaksdnsdkasndakNo ratings yet
- Basic ConceptsDocument22 pagesBasic ConceptsTan Yi LiangNo ratings yet
- Lateral Earth PressureDocument15 pagesLateral Earth PressureChiranjaya Hulangamuwa100% (1)
- Design of Singly Reinforced Beam With TorsionDocument11 pagesDesign of Singly Reinforced Beam With TorsionShobanBaabu ArumugamNo ratings yet
- OutputDocument5 pagesOutputMoch Raka RizkiNo ratings yet
- TYP 01 1X2X2 With 0.70m FillDocument70 pagesTYP 01 1X2X2 With 0.70m FillHimanhsuNo ratings yet
- Ductile Detailing Considerations AS PER IS:13920: Muhammed Shaham C S2-SE ROLLNO-13Document30 pagesDuctile Detailing Considerations AS PER IS:13920: Muhammed Shaham C S2-SE ROLLNO-13AbijithNo ratings yet
- Surcharge Lateral Earth Pressure PDFDocument2 pagesSurcharge Lateral Earth Pressure PDFGkou Dojku100% (1)
- Pile Cap of Abutment A1 & A2 (Takarma) - 1Document1 pagePile Cap of Abutment A1 & A2 (Takarma) - 1Nilay GandhiNo ratings yet
- TN-326 Average Pre CompressionDocument3 pagesTN-326 Average Pre CompressionPartha Pratim RoyNo ratings yet
- Bearing Capacity in Terms of SPT N Value and SettlementDocument1 pageBearing Capacity in Terms of SPT N Value and SettlementCIVIL ENGINEERINGNo ratings yet
- P MemberDocument4 pagesP MemberrkukgNo ratings yet
- 12.11 Design Guidelines For Stifflegs and Box CulvertsDocument6 pages12.11 Design Guidelines For Stifflegs and Box CulvertsSub-Divisional Engineer BDD-1No ratings yet
- End Length OffsetsDocument5 pagesEnd Length OffsetsvardogerNo ratings yet
- What Is The Difference Between Working Stress Method and Limit State Method in The Design of Beams, Slabs, Columns, and Footing With Examples That Are Easy To Understand - QuoraDocument11 pagesWhat Is The Difference Between Working Stress Method and Limit State Method in The Design of Beams, Slabs, Columns, and Footing With Examples That Are Easy To Understand - QuoraPritha DasNo ratings yet
- Analysis of Hollow Bridge PierDocument6 pagesAnalysis of Hollow Bridge PierMathew SebastianNo ratings yet
- WSD (Working Stress Design) MethodDocument3 pagesWSD (Working Stress Design) MethodJaydaelee MedranoNo ratings yet
- Structural Analysis II Notes Rev1Document106 pagesStructural Analysis II Notes Rev1Chris Jansen Van Rensburg100% (1)
- Dome Structures. Saldome 2Document6 pagesDome Structures. Saldome 2Lidhia Fairuz HarlyNo ratings yet
- Structural Design of A Reinforced Box Culvert PDFDocument33 pagesStructural Design of A Reinforced Box Culvert PDFRaja RajanNo ratings yet
- Unit 3 Tension Members: StructureDocument28 pagesUnit 3 Tension Members: StructureRaj BakhtaniNo ratings yet
- Pile Cap Theory - BentleyDocument4 pagesPile Cap Theory - BentleyParameswaran Ganesan100% (1)
- Design A RCC T Beam Girder Bridge To Suit The Following Data - Google SearchDocument1 pageDesign A RCC T Beam Girder Bridge To Suit The Following Data - Google SearchamitNo ratings yet
- Load Combination 2Document4 pagesLoad Combination 2Espn SachinNo ratings yet
- Beam Detailing Sheet From ETABS Results (By Ali Shan)Document4 pagesBeam Detailing Sheet From ETABS Results (By Ali Shan)dir.design.lhr100% (1)
- FullDocument20 pagesFullSai GowthamNo ratings yet
- Design of RC Slab BridgeDocument16 pagesDesign of RC Slab BridgeRoberaNo ratings yet
- Analysis and Design of Building Using EtabsDocument1 pageAnalysis and Design of Building Using Etabsinnovative technologiesNo ratings yet
- Advanced Design of Concrete StructuresDocument24 pagesAdvanced Design of Concrete StructuresVarun. hrNo ratings yet
- Crack Width ConcreteDocument1 pageCrack Width ConcreteRuemu Godwin InikoriNo ratings yet
- تصميم خرسانة مسلحة 3Document51 pagesتصميم خرسانة مسلحة 3Mohammad Alshaiji100% (1)
- Shear Friction and Corbles LecDocument13 pagesShear Friction and Corbles LecياسركرمNo ratings yet
- Aci Shear Wall DesignDocument26 pagesAci Shear Wall DesignmathuNo ratings yet
- Lec 09 - Shear Stresses and Shear Flow in BeamsDocument47 pagesLec 09 - Shear Stresses and Shear Flow in BeamsRandom Emails From EverywhereNo ratings yet
- ACI 318 Code Comparison With IS456-2000Document15 pagesACI 318 Code Comparison With IS456-2000phanikrishnabNo ratings yet
- Pages From Seismic Design Using Structural Dynamics Seminar-Prt01Document20 pagesPages From Seismic Design Using Structural Dynamics Seminar-Prt01Anonymous ELujOV3No ratings yet
- Plate Girder: Nominal Moment Strength - Aisc DesignDocument14 pagesPlate Girder: Nominal Moment Strength - Aisc DesignMasudNo ratings yet
- Ribbed SlabDocument62 pagesRibbed SlabaliNo ratings yet
- Design of Slab in SAP2000Document13 pagesDesign of Slab in SAP2000cherogonyaNo ratings yet
- Sap 2000 ManualDocument20 pagesSap 2000 ManualSyner Qxz100% (1)
- 3D Frame Analysis 2Document5 pages3D Frame Analysis 2Sandip BudhathokiNo ratings yet
- Jawalakhel Handicraft Center Pvt. LTD.: Structural Analysis and Design ReportDocument32 pagesJawalakhel Handicraft Center Pvt. LTD.: Structural Analysis and Design ReportSandip BudhathokiNo ratings yet
- Tentative Cost EstimationDocument1 pageTentative Cost EstimationSandip BudhathokiNo ratings yet
- Ims Motors-StrDocument29 pagesIms Motors-StrSandip BudhathokiNo ratings yet
- Structural Analysis and Design Report of Residential BuildingDocument44 pagesStructural Analysis and Design Report of Residential BuildingSandip BudhathokiNo ratings yet
- Structural Analysis and Design Report of Residential Building at Lalitpur Metropolitan CityDocument5 pagesStructural Analysis and Design Report of Residential Building at Lalitpur Metropolitan CitySandip BudhathokiNo ratings yet
- Structural Analysis and Design Report of Residential BuildingDocument48 pagesStructural Analysis and Design Report of Residential BuildingSandip BudhathokiNo ratings yet
- Yagya Bahadur SilwalDocument45 pagesYagya Bahadur SilwalSandip BudhathokiNo ratings yet
- Structural Design and Analysis Report: Mr. Paras Muni ShakyaDocument43 pagesStructural Design and Analysis Report: Mr. Paras Muni ShakyaSandip BudhathokiNo ratings yet
- ETABS 2016 Concrete Frame Design: ETABS 2016 16.2.0 License # 1G83KMAGR458AC8Document2 pagesETABS 2016 Concrete Frame Design: ETABS 2016 16.2.0 License # 1G83KMAGR458AC8Sandip BudhathokiNo ratings yet
- A Report On Structural Analysis and Design of Residential BuildingDocument43 pagesA Report On Structural Analysis and Design of Residential BuildingSandip BudhathokiNo ratings yet
- Structure For Truss StructureDocument22 pagesStructure For Truss StructureSandip BudhathokiNo ratings yet
- Ashram StructureDocument49 pagesAshram StructureSandip BudhathokiNo ratings yet
- A Report On Structure Analysis and Design of Residential Building 2019Document50 pagesA Report On Structure Analysis and Design of Residential Building 2019Sandip BudhathokiNo ratings yet
- Weekly Report - 4 PDFDocument10 pagesWeekly Report - 4 PDFSandip BudhathokiNo ratings yet
- To Whom It May Concern: DATE: 24 TH MarDocument1 pageTo Whom It May Concern: DATE: 24 TH MarSandip BudhathokiNo ratings yet
- ETABS 2016 Concrete Frame Design: ETABS 2016 16.2.1 License # 1G83KMAGR458AC8Document2 pagesETABS 2016 Concrete Frame Design: ETABS 2016 16.2.1 License # 1G83KMAGR458AC8Sandip BudhathokiNo ratings yet
- Truss AnalysisDocument35 pagesTruss AnalysisSandip BudhathokiNo ratings yet
- Weekly Report - 3Document5 pagesWeekly Report - 3Sandip BudhathokiNo ratings yet
- AnalysisDocument1 pageAnalysisSandip BudhathokiNo ratings yet
- KANTIPUR COLONY-Report PDFDocument60 pagesKANTIPUR COLONY-Report PDFSandip Budhathoki100% (1)
- Nagarpalika Structure SheetDocument12 pagesNagarpalika Structure SheetSandip BudhathokiNo ratings yet
- Materials: Stiffening Performance of Cold-Formed C-Section Beam Filled With Lightweight-Recycled Concrete MixtureDocument23 pagesMaterials: Stiffening Performance of Cold-Formed C-Section Beam Filled With Lightweight-Recycled Concrete MixturecenasNo ratings yet
- Entrances Storefronts Window Walls Curtain Walls (PDFDrive)Document226 pagesEntrances Storefronts Window Walls Curtain Walls (PDFDrive)liquid snakeNo ratings yet
- Sans 1900: 2004Document16 pagesSans 1900: 2004Luke Jabulani ReidNo ratings yet
- GM Autocad PDFDocument12 pagesGM Autocad PDFsantiago vallejoNo ratings yet
- Fire Test On EPS BS 476 PT 7Document11 pagesFire Test On EPS BS 476 PT 7juli_radNo ratings yet
- Chapter-4 Design of Column & Column BaseDocument26 pagesChapter-4 Design of Column & Column Basezakai zakiNo ratings yet
- Ajss2023atw002 mp8XrWnVwotZ946RDocument31 pagesAjss2023atw002 mp8XrWnVwotZ946RAubin DiffoNo ratings yet
- Gad Final 3+735Document1 pageGad Final 3+735fevahe756No ratings yet
- Lean Six Sigma PDFDocument138 pagesLean Six Sigma PDFSudheer Sirangula100% (1)
- ACI 374.1-05 (Reapproved 2019)Document2 pagesACI 374.1-05 (Reapproved 2019)Ferdinand Jaya PutraNo ratings yet
- Belta & Frajumar Hospitality Book PDFDocument77 pagesBelta & Frajumar Hospitality Book PDFfelipehuelvaNo ratings yet
- Rate of Hdpe Pipe Jointing Works (With Butt-Welded Joints) : Fiscal YearDocument21 pagesRate of Hdpe Pipe Jointing Works (With Butt-Welded Joints) : Fiscal YearSanoj gautam100% (1)
- Perencanaan Balok Transfer Prategang (Prestressed Transfer Beam)Document15 pagesPerencanaan Balok Transfer Prategang (Prestressed Transfer Beam)Muhammad Ma'rufNo ratings yet
- خصخصة المرافق العامة الاقتصاديةDocument3 pagesخصخصة المرافق العامة الاقتصاديةJalal ElgllalNo ratings yet
- ME5028 Saint Gobain GyprocDocument7 pagesME5028 Saint Gobain GyprocRaghad G100% (1)
- Richa 5th Sem ProjectDocument30 pagesRicha 5th Sem ProjectSunny PrajapatiNo ratings yet
- Testing Facilities: Plain & Reinforced Concrete Laboratory Department of Civil Engineering UET, LHRDocument1 pageTesting Facilities: Plain & Reinforced Concrete Laboratory Department of Civil Engineering UET, LHRRana Talal RaziNo ratings yet
- Own Notes. Timber ConstructionDocument23 pagesOwn Notes. Timber ConstructionGraham BennettNo ratings yet
- Modified Formwork System For Slab ElementDocument5 pagesModified Formwork System For Slab ElementIJRASETPublicationsNo ratings yet
- Sec683 Soil Nail WallsDocument14 pagesSec683 Soil Nail Wallspabulumzeng100% (1)
- Duqm Refinery Project EPC Package 2 - Utilities and OffsitesDocument52 pagesDuqm Refinery Project EPC Package 2 - Utilities and OffsitesAsif ChougleNo ratings yet
- A1-50 Architectural Precast Concrete CladdingDocument28 pagesA1-50 Architectural Precast Concrete CladdingJacky TiongNo ratings yet
- Beam Framing Plan & Detail of Ground Floor Roof SlabDocument1 pageBeam Framing Plan & Detail of Ground Floor Roof SlabA8304008005No ratings yet
- Donaldson Membrane Product Reference Guide Product Code Description WidthDocument1 pageDonaldson Membrane Product Reference Guide Product Code Description WidthJay KumarNo ratings yet
- DOKA FormworkDocument7 pagesDOKA Formworkhenok hailemichaelNo ratings yet
- CE 442 Estimate KaileyDocument16 pagesCE 442 Estimate KaileyJayson PagalNo ratings yet


