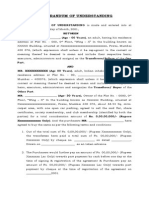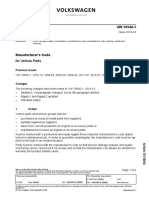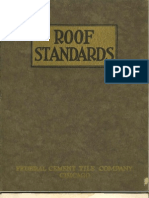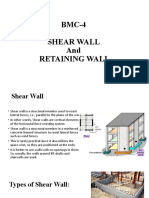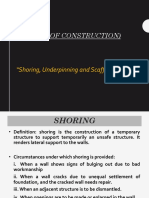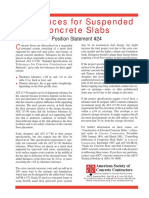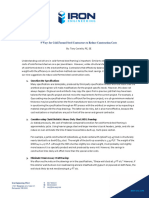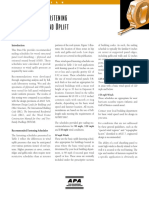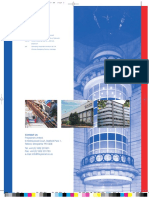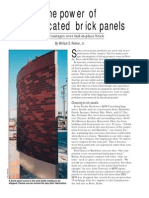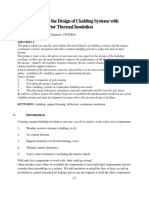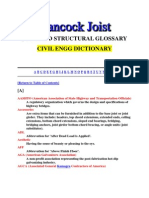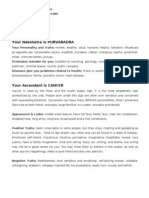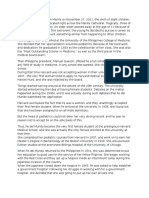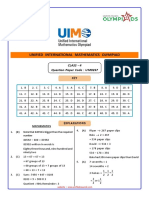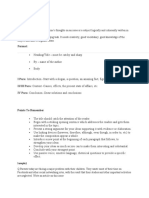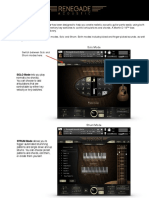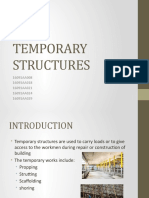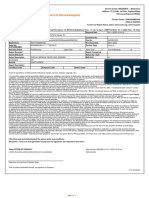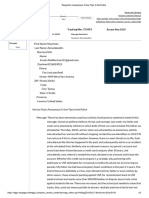Why To Provide Control Joints in Cement Plaster
Why To Provide Control Joints in Cement Plaster
Uploaded by
mp_babu_2Copyright:
Available Formats
Why To Provide Control Joints in Cement Plaster
Why To Provide Control Joints in Cement Plaster
Uploaded by
mp_babu_2Original Title
Copyright
Available Formats
Share this document
Did you find this document useful?
Is this content inappropriate?
Copyright:
Available Formats
Why To Provide Control Joints in Cement Plaster
Why To Provide Control Joints in Cement Plaster
Uploaded by
mp_babu_2Copyright:
Available Formats
NWCB
--
TECHNICAL DOCUMENT
--
NWCB
Exterior Systems 600-604 09/05
Control Joints in Portland Cement Plaster
To break up long or large expansive panels Floor lines To break up L shape panels Designers should be the party responsible to decide where and if control joints are desired. A designer and or engineer may also have ideas as to where stresses may concentrate and make specific recommendations. Panel Size The NWCB recommends breaking up large panels of cement plaster in the range of 150 to 180 square feet. ASTM calls for 144 sq. ft (12 feet x 12 feet), the exact number of 144 square feet and strict adherence to this equation does not insure against cracking. The NWCB has seen panels larger in size with no cracking, typically they employed the use of fiber shorts to reinforce the stucco mix. The NWCB believes these fibers can allow slightly larger panel sizes than the previously published ASTM standards. Long narrow panels should be given consideration and may be unavoidable. The large panel rule is an attempt to keep panels as square as possible or to a 3 to1 ratio. In todays more elaborate designs, buildings are typically more articulated then in years past and some leeway should be given. For example, cutting up an 18 inch high by parapet that runs the length of the building into 3 foot sections might be considered more unattractive than a possible hairline crack.
Control joints are used in portland cement plaster (stucco) to alleviate the stresses that can cause a brittle cement plaster membrane to crack. The installation of control joints are recommended by the NWCB and required by ASTM C 1063. However, there are no building code requirements to install control joints in a stucco system. The NWCB is often asked to assist in the placement of control joints on stucco projects. The NWCB has some standard recommendations and try to stay to these recommendations as much as possible (refer to the NWCB Stucco Resource Guide). It is important to determine the type of building and expectations of the owners/designers when deciding how many control joints to install. For example, many owners feel a French country or English style homes might not look right with control joints and minor hairline cracks would be acceptable and expected for these style buildings. The NWCB strongly recommends the use of control joints with multi-level wood framed buildings. In single-family homes, the NWCB is much more relaxed on the recommendations for control joints. We have seen homes from California to Canada with no control joints perform very well. It should also be noted that using control joints is not a guarantee against hairline cracks. Typical locations to consider locating control joints are: Corners of doors and windows
NORTHWEST WALL AND CEILING BUREAU TOLL FREE (800) 524-4215
1032-A N.E. 65TH STREET SEATTLE, WA 98115 PHONE (206)524-4243 FAX(206)524-4136
4846 N.E. 102ND PORTLAND, OR 97220 PHONE (503)295-0333 FAX (503)295-2733
E-MAIL: tech@nwcb.org www.nwcb.org
Designers, contractors and owners should communicate desires and concerns when deciding where and if to install control joints. If no control joints are desired, there are steps the contractors can take to help minimize potential cracking (refer to NWCB Technical Document PCP-628 Limiting Cracks in Stucco). One idea that may assist designers/contractors in minimizing the negative impact of cracks in stucco, is to
have the areas most visible and typically the most concern for building owners is to have the entry area receive a trowel applied mesh over the brown coat prior to applying finish coat. For more information and definitions between control and expansion joints, refer to the NWCB Technical Document 600-605 Stress Control for Portland Cement Plaster Systems.
This technical document is to serve as a guideline and it is not intended for any specific construction projects. The NWCB makes no express or implied warranty or guarantee of the techniques, construction methods or materials identified herein.
NWCB Technical Document 600-604
Page 2 of 2
You might also like
- Memorandum of UnderstandingDocument5 pagesMemorandum of UnderstandingKaushal Gupta50% (6)
- VW 10540-1Document4 pagesVW 10540-1Carlos AraujoNo ratings yet
- Roofing Standards (Federal Cement Roof Tile) ND c1925Document36 pagesRoofing Standards (Federal Cement Roof Tile) ND c1925jgtkd74No ratings yet
- Residential Construction SpecificationsDocument15 pagesResidential Construction SpecificationsRico Edurese100% (2)
- Congested ReinforcementDocument2 pagesCongested ReinforcementCT0011100% (1)
- TILT-UP TODAY - A Publication of The Tilt-Up Concrete Association (TCA)Document3 pagesTILT-UP TODAY - A Publication of The Tilt-Up Concrete Association (TCA)Gaurav MalyaNo ratings yet
- Lecture 4 - Ground Floors, Frames & Upper FloorsDocument185 pagesLecture 4 - Ground Floors, Frames & Upper FloorsWong Yi Ren100% (1)
- Advantages and Benefits of Unbonded Post-TensioningDocument2 pagesAdvantages and Benefits of Unbonded Post-TensioningJc OndoNo ratings yet
- Dunn Tilt Up 101Document68 pagesDunn Tilt Up 101JoseNo ratings yet
- Shear Wall & Retaining WallDocument24 pagesShear Wall & Retaining WallDev ThakkarNo ratings yet
- 6 Retaining WallsDocument18 pages6 Retaining Wallsumit2699No ratings yet
- Shoring, Underpinning and ScaffoldingDocument50 pagesShoring, Underpinning and ScaffoldingTanvir ShovonNo ratings yet
- Cavity WallsDocument24 pagesCavity WallsRevathi RoopiniNo ratings yet
- Eaves & Soffits Technical Specification - Jan 2012 LRDocument28 pagesEaves & Soffits Technical Specification - Jan 2012 LRec yvia0% (1)
- Slab Openings PDFDocument3 pagesSlab Openings PDFaikaless100% (1)
- Control Joint in ConcreteDocument5 pagesControl Joint in ConcretebotchNo ratings yet
- FM Global Property Loss Prevention Data Sheets: List of FiguresDocument12 pagesFM Global Property Loss Prevention Data Sheets: List of FigureshhNo ratings yet
- Anchorage of Reinforcing BarsDocument148 pagesAnchorage of Reinforcing BarsAntonette Marie ElgarioNo ratings yet
- Aci 97-3502Document17 pagesAci 97-3502EC BaloncestoNo ratings yet
- 2011 03 Mccowan Kivela PDFDocument11 pages2011 03 Mccowan Kivela PDFFranklyn GenoveNo ratings yet
- 1 CHAPTER 1shallow Foundation in SoilDocument45 pages1 CHAPTER 1shallow Foundation in SoilAizat HermanNo ratings yet
- CH 7 FLOORINGDocument4 pagesCH 7 FLOORINGPratik GhimireNo ratings yet
- Tapered Insulation For Roof Slope DrainageDocument34 pagesTapered Insulation For Roof Slope DrainagebatteekhNo ratings yet
- Building ScienceDocument19 pagesBuilding ScienceAlfie Bautista100% (1)
- ACI Concrete International Floor Openings in Two-Way Slabs PDFDocument7 pagesACI Concrete International Floor Openings in Two-Way Slabs PDFgulilero_yoNo ratings yet
- Chapter One MoshoodDocument12 pagesChapter One MoshoodJoshua OlaniyiNo ratings yet
- Slab ToleranceDocument1 pageSlab TolerancejoanarchNo ratings yet
- APA Diaphragms and Shear WallsDocument32 pagesAPA Diaphragms and Shear WallsagustinussetNo ratings yet
- Common Defects in PlasterDocument2 pagesCommon Defects in PlasterRm1262No ratings yet
- 200 Questions and Answers On Practical Civil Engineering Works 2008Document84 pages200 Questions and Answers On Practical Civil Engineering Works 2008ramdj100% (4)
- Some Mooted Questions in Reinforced Concrete Design American Society of Civil Engineers, Transactions, Paper No. 1169, Volume LXX, Dec. 1910From EverandSome Mooted Questions in Reinforced Concrete Design American Society of Civil Engineers, Transactions, Paper No. 1169, Volume LXX, Dec. 1910No ratings yet
- Simplified Mechanics and Strength of MaterialsFrom EverandSimplified Mechanics and Strength of MaterialsRating: 1 out of 5 stars1/5 (1)
- 9 Way Cold-Formed Steel Contractors Can Reduce CostsDocument3 pages9 Way Cold-Formed Steel Contractors Can Reduce CostsKantishNo ratings yet
- CSR Roofing ArchManual S1-S8Document127 pagesCSR Roofing ArchManual S1-S8k2v1n5100% (1)
- ENZ - Issues With Residential Hold-Down SystemsDocument5 pagesENZ - Issues With Residential Hold-Down SystemsNelson ChinNo ratings yet
- Long-Span, Open-Web TrussesDocument8 pagesLong-Span, Open-Web Trussesmina saadatNo ratings yet
- Articles From Wire Reinforcement InstituteDocument107 pagesArticles From Wire Reinforcement Institutev100% (1)
- Joint Free Slabs: The ConceptDocument4 pagesJoint Free Slabs: The ConceptRoberto CarlosNo ratings yet
- 98 Tips For Designing Structural SteelDocument5 pages98 Tips For Designing Structural Steelimde2No ratings yet
- PS-29 CracksInSlabs PDFDocument1 pagePS-29 CracksInSlabs PDFYel DGNo ratings yet
- Welding SolutionsDocument4 pagesWelding SolutionsDo XuanNo ratings yet
- Curve, TargetsDocument3 pagesCurve, TargetsemilianoNo ratings yet
- Chapter Ten: 10.2 Fixed-Base Versus Pinned-Base ColumnsDocument2 pagesChapter Ten: 10.2 Fixed-Base Versus Pinned-Base ColumnsNani TirumalasettiNo ratings yet
- Petra University (Architecture - Ebook) - Metal - Building - Systems - Design - and - Specifications-20610-Part145 PDFDocument2 pagesPetra University (Architecture - Ebook) - Metal - Building - Systems - Design - and - Specifications-20610-Part145 PDFFWICIPNo ratings yet
- 98 Tips For Designing Structural SteelDocument5 pages98 Tips For Designing Structural Steelklynchelle100% (2)
- NHBC Brick Corbel LingDocument8 pagesNHBC Brick Corbel LingAli Sial100% (1)
- Concrete Floor SpecsDocument7 pagesConcrete Floor SpecsrshyamsNo ratings yet
- Roof Sheathing FasteningDocument4 pagesRoof Sheathing Fasteningnumber_25No ratings yet
- Precastconcretepanels TechspecDocument4 pagesPrecastconcretepanels TechspecmagdyamdbNo ratings yet
- Texto Fuente - BT3Document1 pageTexto Fuente - BT3Oviedo RocíoNo ratings yet
- Slabstress Freyssinet 713 PDFDocument16 pagesSlabstress Freyssinet 713 PDFkom1984No ratings yet
- The Power of Prefabricated Brick Panels - tcm68-1375757Document6 pagesThe Power of Prefabricated Brick Panels - tcm68-1375757idiotfellowNo ratings yet
- Ensuring A Good Bus Duct InstallationDocument12 pagesEnsuring A Good Bus Duct InstallationAshish ThakkarNo ratings yet
- Joints in Water Retaining StructureDocument5 pagesJoints in Water Retaining StructureGibbis11No ratings yet
- Connection CostsDocument3 pagesConnection CostsShajit KumarNo ratings yet
- Cladding With Thermal InsulationDocument21 pagesCladding With Thermal InsulationRathinavel SubramanianNo ratings yet
- FPS Breaking Down of PilesDocument5 pagesFPS Breaking Down of PilesVo Kien CuongNo ratings yet
- Manual - Roof Design MissouriDocument72 pagesManual - Roof Design Missouridavin_ziNo ratings yet
- Vessel VolumesDocument98 pagesVessel VolumesRicardo Ramos100% (1)
- Erection of Precast Concrete: C. Donald Johnson'Document9 pagesErection of Precast Concrete: C. Donald Johnson'josephbawaNo ratings yet
- What Are Types of DewateringDocument2 pagesWhat Are Types of Dewateringmp_babu_2100% (4)
- Glossary of Safety ScaffoldsDocument48 pagesGlossary of Safety Scaffoldsmp_babu_2100% (1)
- Dictionary Civil EnggDocument53 pagesDictionary Civil Enggmp_babu_2No ratings yet
- What Is Sludge DewateringDocument44 pagesWhat Is Sludge Dewateringmp_babu_2No ratings yet
- Ramzaan Umrah 2012Document1 pageRamzaan Umrah 2012mp_babu_2No ratings yet
- All Latest Pricelist Download Link UpdaDocument4 pagesAll Latest Pricelist Download Link UpdaAmit Patel0% (1)
- CLFP 3rd Quarter TopicsDocument100 pagesCLFP 3rd Quarter TopicsKrystel Ann OsmilNo ratings yet
- Unit 401 Marketing Topic 1Document27 pagesUnit 401 Marketing Topic 1gkzunigaNo ratings yet
- Your Nakshatra Is PURVABADRADocument4 pagesYour Nakshatra Is PURVABADRABarbie KapoorNo ratings yet
- Kit Se Sensores ArduinoDocument42 pagesKit Se Sensores ArduinoOmar Tintilay100% (1)
- Fe Del Mundo Was Born in Manila On November 27Document2 pagesFe Del Mundo Was Born in Manila On November 27Dannica Ignacio AbsalonNo ratings yet
- Respuestas Elementary Student's BookDocument22 pagesRespuestas Elementary Student's BookEliz ValenciaNo ratings yet
- MATHS UIMO Paper 9257 SolutionDocument5 pagesMATHS UIMO Paper 9257 SolutionMadhuri P.MNo ratings yet
- A Middle Eastern Feast by Amina Al-SaighDocument112 pagesA Middle Eastern Feast by Amina Al-SaighK Kowalski100% (1)
- TVSM GET 2 JD-OOG-Territory Manager-Sales (2 Wheeler)Document3 pagesTVSM GET 2 JD-OOG-Territory Manager-Sales (2 Wheeler)Neeraja AtukuriNo ratings yet
- Intro To Project MONAIDocument26 pagesIntro To Project MONAIataraxia.842No ratings yet
- Dungeonographer Pro QuickstartDocument21 pagesDungeonographer Pro QuickstartJuan Perdomo AguiarNo ratings yet
- Bio1 Respiratory System 1Document41 pagesBio1 Respiratory System 1Camela Kim Domider TenorioNo ratings yet
- Article WritingDocument2 pagesArticle WritinghyftzdgffNo ratings yet
- Renegade User GuideDocument17 pagesRenegade User GuideLuiz HenriqueNo ratings yet
- Non-Lodgment Advice: Your Tax File Number (TFN)Document1 pageNon-Lodgment Advice: Your Tax File Number (TFN)Jonathan McDonaldNo ratings yet
- LUS HSE WG3 446 054.01 Labour Camp Minimum RequirementsDocument8 pagesLUS HSE WG3 446 054.01 Labour Camp Minimum RequirementsMohd AleemNo ratings yet
- Temporary Structures: 16091AA008 16091AA018 16091AA021 16091AA024 16091AA029Document27 pagesTemporary Structures: 16091AA008 16091AA018 16091AA021 16091AA024 16091AA029KaushikJainNo ratings yet
- 1555251088046resume RahulDocument3 pages1555251088046resume RahulRahul TolaniNo ratings yet
- 4a. Specialised Cells WorksheetDocument5 pages4a. Specialised Cells WorksheetGozde Akyel100% (2)
- English Grammar: Modifiers Study Guide: by Karl Weber, M.ADocument4 pagesEnglish Grammar: Modifiers Study Guide: by Karl Weber, M.AWilliam SmithNo ratings yet
- Done 1Document2 pagesDone 1Kumari DebnathNo ratings yet
- Page 1 of 1Document1 pagePage 1 of 1Indrajith GINo ratings yet
- TampaGov Anonymous Crime Tips To The PoliceDocument3 pagesTampaGov Anonymous Crime Tips To The PoliceNausheen ZainulabeddinNo ratings yet
- Eclipse Phase, Second Edition Open Playtest Making Characters May 15, 2017Document30 pagesEclipse Phase, Second Edition Open Playtest Making Characters May 15, 2017Ellen RipleyNo ratings yet
- MBG Media Kit 2015Document19 pagesMBG Media Kit 2015Cristian BorreroNo ratings yet
- Chapter 1Document41 pagesChapter 1CharleneKronstedtNo ratings yet
