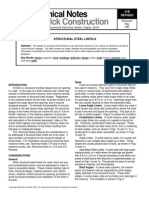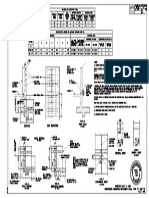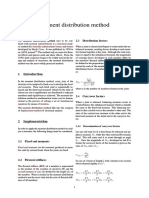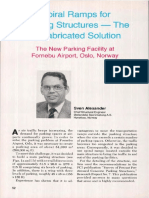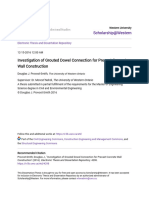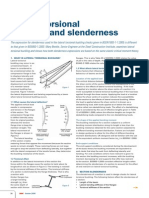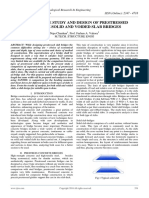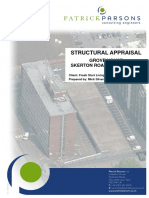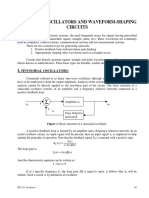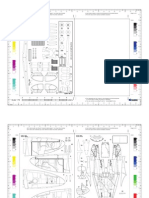Slab Openings PDF
Slab Openings PDF
Uploaded by
aikalessCopyright:
Available Formats
Slab Openings PDF
Slab Openings PDF
Uploaded by
aikalessOriginal Description:
Original Title
Copyright
Available Formats
Share this document
Did you find this document useful?
Is this content inappropriate?
Copyright:
Available Formats
Slab Openings PDF
Slab Openings PDF
Uploaded by
aikalessCopyright:
Available Formats
Practical
Solutions
solutions for the practicing
structural engineer
Typical floor construction types.
t is not unusual to create an opening in
existing floors during building renovations
and alterations. A new opening may be used
for stairs, an elevator shaft, a duct penetration, skylights, etc. In order to execute a feasible
modification and maintain the existing buildings
structural stability, a qualified structural engineer
should be involved during the initial planning
phase. With varied knowledge of floor construction types and extensive rexperience
in structural
ht
y ig
Copevaluation and strengthening, the structural
engineer can present valuable suggestions regarding
the selection of opening
locations, construction
feasibility and possible
strengthening options. This article presents a
typical procedure to create openings in existing
floors, and discusses some practical issues.
Creating an Opening in
Existing Floors
From Planning
to Completion
R
T
S
By Dominick R. Pilla, P.E., C.E.,
S.E., RA and Xiaoli Tong, P.E.
Dominick R. Pilla, P.E., C.E.,
S.E., R.A., owns and operates
Dominick R. Pilla Associates,
P.C. In addition, Mr. Pilla is
an associate professor at the
Bernard & Anne Spitzer School
of Architecture at City College of
New York. He can be reached at
dominick@drpilla.com.
Xiaoli Tong, P.E., is an Engineer
with DRPILLA. Prior to joining
DRPILLA, Mr. Tong gained most
of his professional experience while
working in a prominent national
research institute on building
technology in China. He can be
reached at xiaolit@drpilla.com.
C
U
of existing construction documents, if available,
will provide basic information; however, physical
inspections and probes are essential to determine
as-built conditions. Based on the findings of a
of the floor system, the locacomprehensive study
tion of the openings can be adjusted and finalized.
E
R
Evaluation of Existing Structures
U
T
Once the opening is located, relevant existing floor structures must be carefully assessed.
The proposed opening may affect existing floor
structures in one or all of the following ways:
(1) the design live load is increased at the new
stair landing area, thereby overloading adjacent
portions of the floor; (2) the original structural
design assumptions (e.g., continuous beam, arch
action, etc.) will not be satisfied after the opening
is made; (3) in the case of a T-beam, the flange is
partially or completely removed at the opening
side, thereby reducing flexural resistance and stiffness; and (4) structural capacities are undermined
when floor reinforcement is eliminated or cut
off when creating an opening in a concrete slab.
Actual effects on any existing floor structures are
dependent on its construction type.
Masonry arch floor construction, made of hollow
tiles or terra cotta, was very popular for buildings
constructed from the late 1800s to early 1900s.
The segmental masonry pieces work together, and
span between adjacent steel beams by using arch
action with tie rods to resist the tension thrust.
Once some segments are removed for an opening,
the corresponding arch action will be lost. The
remaining pieces will not be stable and should
be removed. If a tie rod is to be cut off, it may be
necessary to install a new steel beam beforehand,
unless field conditions suggest that the required
tension thrust is properly resolved by the stability
of the adjacent spans or bays.
Steel wire catenary floor construction became
popular in 1910 and disappeared gradually after
World War II. The steel wires are draped and continuous over steel beams so that gravity loads are
sustained by the tension in the suspended wires,
which are encased in cinder concrete mainly for
the purpose of fire protection. When an opening
is to be made in this system, it is inevitable that
some wires will need to be cut, which will disrupt
the continuity and stability of the system. In order
e
n
i
z
a
g
Planning of an Opening
Where to make an opening in a floor sounds
very simple just put it where it should be but
this is true only for new construction, when all
kinds of openings can be accommodated using
various structural design methods. However, it is
a very different situation to create a new opening
in an existing floor where construction is constrained by surrounding elements that are part of
structural systems. An improper location of the
opening may lead to a large amount of renovation work, making the project uneconomical and
perhaps even rendering it impossible to develop
a feasible structural solution.
A good plan for an opening is half the battle;
the first and primary rule of thumb is to avoid
locating the opening across major existing building elements i.e., girders, columns and walls
to limit the affected zone, in regard to altering
the structural continuity of the building. Due
to the many possible types of construction that
may be encountered such as a masonry arch
floor, a steel-wire catenary floor, and modern
beam/plate floor types that consist of wood or
light gauge steel joists, steel beams, precast concrete planks, cast-in-place concrete slabs, etc. a
thorough understanding of the existing building
type and floor system must be obtained. A review
14 April 2013
Finite element analysis of a two-way slab
with opening.
Effects of an opening to existing concrete slab.
to stabilize the floor at adjacent spans, proper
anchorage of the cut wires must be designed.
For floors consisting of joists or floor beams,
an opening can usually be framed simply by
installing new transfer beams, which form
the perimeter of the new opening. These
transfer beams can support the floor joists/
beams at the opening, and distribute design
loads to adjacent girders, columns and walls.
Evaluation of the existing structures under
new loading conditions is straightforward
but essential.
An opening in precast plank floors can be
framed by the installation of steel headers.
The new members will redistribute the design
loads to adjacent planks in accordance with
the guidelines presented in the PCI Design
Manual, and the relevant planks should be
evaluated for design loads per the renovation
plan in addition to the distributed loads from
the header. Moreover, the remaining parts
ht
of planks withopproposed
openings must be
yrig
C
reassessed to determine whether the development length of the residual strands, from the
cut edge to the point of maximum required
moment, is still valid for the full specified tensile strength. Otherwise, the residual flexural
resistance should be adjusted.
A reinforced concrete slab may be treated
as either a one-way slab or a two-way slab
R
T
S
C
U
a
U
T
z
a
g
15
E
R
e
n
i
ADVERTISEMENTFor Advertiser Information, visit www.STRUCTUREmag.org
STRUCTURE magazine
based on the aspect ratio of the length in
the long direction
to the width in the short
direction. A one-way slab is considered when
an aspect ratio of at least two is realized. A
one-way slab will function like a beam in the
short direction, continuously spanning over
supports such as T-beams or walls. However,
continuity will be interrupted at the proposed opening and the slabs required design
moments at adjacent spans will be increased.
In addition, the T-beams flange will be partially or completely removed at the opening
side, weakening the T-beams design strength
and stiffness and perhaps even inducing torsion effects.
continued on next page.
April 2013
New transfer beams around the opening.
Externally bonded/bolted steel plates method.
A two-way slab is considered when an aspect
ratio of less than two is realized. It supports
the design loads in both directions on its
column strips and middle strips simultaneously. When an opening is to be made, part
of the slabs column strip and/or middle strip
is removed, and relevant reinforcement is
cut off. To calculate the required moment
capacity after creation of the opening, the
equivalent frame method specified in ACI
318 is still applicable as long as the assumptions are satisfied. However, a finite element
analysis is a better way to find relatively more
accurate solutions to the design moments and
maximum deflections concerned.
In a finite element model, at least two adjacent floor spans around the opening must be
considered. Load-bearing walls and additional
spans of the floor slab may be simplified as
proper boundary conditions. To calculate the
residual flexural resistance, the actual amount
and placement of steel reinforcement in the
slab must be investigated and verified by
using non-destructive test instruments such
as ground penetration radar. By comparing
the required design moment to the residual
flexural resistance, it can be determined if
strengthening of the slab due to the opening is
necessary. It should be noted that if an opening is located completely within the slab
portion of a two-way slabi.e., not located
across column strips then the resulting
opening may not require reinforcement.
new beams will take design loads on residual
floor structures around the opening and distribute the loads to adjacent existing girders,
columns or walls. The new beams can often
be framed flush with
ht existing floor structures
yrig
Cop inside finish ceilings. Due
and totally hidden
to its simplicity and efficiency, the transfer
beam is generally the first choice to strengthen
an opening whenever possible.
However, for certain floor construction
types like concrete slabs, new transfer beams
cannot be framed flush, but must instead be
installed underneath the slab to connect with
adjacent existing columns or girders. When
floor headroom and aesthetic appearance are
of paramount concern, externally bonded or
bolted plate methods may be employed.
For this popular and economical strengthening
approach, the steel plates are considered to be
tension reinforcement placed on the surfaces
of concrete slabs. The plates are sized based on
the required design moments under superimposed loads. The bonding agent (e.g., epoxy
resin) and anchor bolts provide the surface shear
stresses needed for composite action between the
plates and the concrete. When it is necessary to
strengthen the slab in both directions, the intersection of steel plates must be properly detailed.
Some practical solutions include encasing the
steel plate in one direction into the concrete slab
or pre-welding the steel plates in both directions
at the intersection points.
R
T
S
Strengthening Design Options
An efficient strengthening method is to install
new transfer beams to frame an opening. The
C
U
a
U
T
e
n
i
z
a
g
Peer Review and Construction
Prior to making a new opening in an existing building, a construction permit is often
required, for which an independent structural
Ground penetration radar image of slab reinforcement.
STRUCTURE magazine
16
E
R
peer review is mandatory per the building
code. If possible, the buildings original structural engineer of record, who has the greatest
knowledge of the existing structural design,
is the most appropriate design professional
to serve as the peer reviewer. The peer review
involves confirming the renovation design
criteria, attesting to the general completeness
of the construction documents, and verifying
the new design in accordance with building codes and relevant industry standards.
All comments by the peer review must be
answered and manifested in the final construction documents.
The construction itself begins with shoring
installation to support all interim design loads
during construction. The shoring often simply
consists of 2x stud walls around the proposed
opening. It may be omitted if floor structures
are to be properly strengthened, as per the
design, prior to making the opening. An overcut should be prohibited; marking opening
edges and drilling holes at the corners is good
practice to prevent this. Diamond blade saws
are commonly used to cut existing floors. After
the opening is made, fire protection should be
applied on new steel members either by spray
or as part of a rated ceiling assembly.
April 2013
Summary
Each building is unique, and there is no
one universal method by which to create
openings in every building type. In this
article, we have discussed basic principles
that should be respected when considering a proposed opening. There will arise
many deviations when facing actual projects. A structural engineer, with appropriate
knowledge and experience, will be required
to coordinate thoroughly with the owner,
architect and other relevant parties in order
to evaluate and implement an appropriate
and economical proposal, design and construction for a new floor opening.
You might also like
- Retaining Wall CalculationDocument4 pagesRetaining Wall CalculationaikalessNo ratings yet
- Conceptual Design of FoundationsDocument3 pagesConceptual Design of FoundationsJames AswaNo ratings yet
- Initial Width and Depth of BeamDocument3 pagesInitial Width and Depth of BeamsssdadaNo ratings yet
- BIA - Steel Lintel DesignDocument7 pagesBIA - Steel Lintel Designgpax42No ratings yet
- Structural Inspection ChecklistsDocument57 pagesStructural Inspection Checklistsaikaless100% (1)
- Structural Design - Post Tensioned Slab Design1Document12 pagesStructural Design - Post Tensioned Slab Design1Chamil MahagamageNo ratings yet
- TILT-UP TODAY - A Publication of The Tilt-Up Concrete Association (TCA)Document3 pagesTILT-UP TODAY - A Publication of The Tilt-Up Concrete Association (TCA)Gaurav MalyaNo ratings yet
- Punching ShearDocument7 pagesPunching SheardagetzNo ratings yet
- Weep Hole Part Elevation Section: Drawn: Checked: Approved: Date: CAW 5/9/2011Document1 pageWeep Hole Part Elevation Section: Drawn: Checked: Approved: Date: CAW 5/9/2011Peter Jean-jacquesNo ratings yet
- PCA Concrete Floor Slab OpeningsDocument4 pagesPCA Concrete Floor Slab OpeningsRavindra MRNo ratings yet
- Cracking in Post-Tensioned Slabs KBondyCrackingSlabsDocument6 pagesCracking in Post-Tensioned Slabs KBondyCrackingSlabsMark RamnarineNo ratings yet
- Unit No 3: Design of Reinforced Concrete SlabDocument29 pagesUnit No 3: Design of Reinforced Concrete SlabMapanguriSitoeNo ratings yet
- ACI Concrete International Floor Openings in Two-Way Slabs PDFDocument7 pagesACI Concrete International Floor Openings in Two-Way Slabs PDFgulilero_yoNo ratings yet
- Concrete DetailingDocument13 pagesConcrete DetailingIyamperumal MurugesanNo ratings yet
- Diaphragm Design PDFDocument50 pagesDiaphragm Design PDFManoj JaiswalNo ratings yet
- Bs5950 RevisionsDocument18 pagesBs5950 RevisionsRo-bert MagoNo ratings yet
- Water Tank Slab 1. Ground Floor Slab: 2 - WAY SLAB Design To BS 8110 (With Corner Restraints) ProjectDocument2 pagesWater Tank Slab 1. Ground Floor Slab: 2 - WAY SLAB Design To BS 8110 (With Corner Restraints) ProjectAh Leng LauNo ratings yet
- Opening in 2 Way SlabDocument4 pagesOpening in 2 Way SlabGautam PaulNo ratings yet
- Moment Distribution MethodDocument5 pagesMoment Distribution Methodchristophe0% (2)
- Modern Steel Construction's MonthlyDocument2 pagesModern Steel Construction's MonthlyapirakqNo ratings yet
- Chapter 6.0 Slab Design TheoryDocument19 pagesChapter 6.0 Slab Design TheoryMohd Afzal100% (1)
- Add An Extra DL and Revise - 0.15 PSFDocument1 pageAdd An Extra DL and Revise - 0.15 PSFsharif uddinNo ratings yet
- Simple Connections For BuildingsDocument25 pagesSimple Connections For BuildingsarnNo ratings yet
- 23-2 Design of Floor Diaphragms MoroderDocument9 pages23-2 Design of Floor Diaphragms Morodersbarwal9No ratings yet
- CFD Aci 318 14 - 1Document15 pagesCFD Aci 318 14 - 1tailieuxaydung2019100% (1)
- Example - Pile Cap DesignDocument4 pagesExample - Pile Cap Designantonino50% (2)
- Advantages and Benefits of Unbonded Post-TensioningDocument2 pagesAdvantages and Benefits of Unbonded Post-TensioningJc OndoNo ratings yet
- CCL PT Slabs Brochure Eng PDFDocument15 pagesCCL PT Slabs Brochure Eng PDFSharad BornarkarNo ratings yet
- Floor Openings in Two-Way SlabsDocument7 pagesFloor Openings in Two-Way SlabsbasilecoqNo ratings yet
- Guidlinew For Deep Foundation Shafts Wells Retaining StructuresDocument200 pagesGuidlinew For Deep Foundation Shafts Wells Retaining StructurespsaroudakisNo ratings yet
- Slab Bridge DesignDocument1 pageSlab Bridge DesignMars VillalunaNo ratings yet
- 3 - Precast Frame Analysis - Connections DesignDocument35 pages3 - Precast Frame Analysis - Connections DesignFatima rafiqNo ratings yet
- Chartered Membership Exam July 2017: Examiners' Reports: Question 1. Steel Fabrication Unit With OfficesDocument9 pagesChartered Membership Exam July 2017: Examiners' Reports: Question 1. Steel Fabrication Unit With Officesaggrey noahNo ratings yet
- Structural Engineer SkillsDocument2 pagesStructural Engineer SkillsReceb AgaNo ratings yet
- Seepage and StabilityDocument6 pagesSeepage and StabilityChengHian Yap100% (2)
- Deep BeamDocument30 pagesDeep BeamKrishan Dutt Yadav100% (1)
- Torsion in Concrete PDFDocument17 pagesTorsion in Concrete PDFIhab El AghouryNo ratings yet
- Use of Computers PDFDocument3 pagesUse of Computers PDFjcunha4740No ratings yet
- Design of Column BasesDocument9 pagesDesign of Column Basesdarshanakp100% (1)
- Why To Provide Control Joints in Cement PlasterDocument2 pagesWhy To Provide Control Joints in Cement Plastermp_babu_2No ratings yet
- Unit 5 Substructure Design Foundations CompressedDocument53 pagesUnit 5 Substructure Design Foundations CompressedHundeejireenyaNo ratings yet
- Topic2 - Force Method of Analysis FramesDocument19 pagesTopic2 - Force Method of Analysis FramesMary Joanne Capacio AniñonNo ratings yet
- Iso-Safety Design of Flat Slabs in Accordance With Eurocode 2Document119 pagesIso-Safety Design of Flat Slabs in Accordance With Eurocode 2scegtsNo ratings yet
- Flat Slab Design - Engineering DissertationsDocument34 pagesFlat Slab Design - Engineering DissertationsBobby LupangoNo ratings yet
- MSE GeotextileDocument23 pagesMSE GeotextileshumwenjunNo ratings yet
- Design of Compression Members PDFDocument56 pagesDesign of Compression Members PDFCanehurri HayesNo ratings yet
- Two Way Slab Design According To EN1992-1-1 AN: Uhaveafter InstallationDocument1 pageTwo Way Slab Design According To EN1992-1-1 AN: Uhaveafter InstallationSES DESIGNNo ratings yet
- Masonry Unit 4Document11 pagesMasonry Unit 4Pavithra Yuvraj100% (1)
- (LECT-21,22) Prestressed Concrete SlabsDocument22 pages(LECT-21,22) Prestressed Concrete SlabsSushil MundelNo ratings yet
- Bachelor (Hons) of Civil Engineering: Design of Reinforced Concrete Structures IDocument28 pagesBachelor (Hons) of Civil Engineering: Design of Reinforced Concrete Structures ItijaNo ratings yet
- Spiral RampDocument15 pagesSpiral RampDexter ZDNo ratings yet
- Dowel Bar RetrofitDocument28 pagesDowel Bar RetrofitArunashish Mazumdar100% (1)
- Investigation of Grouted Dowel Connection For Precast Concrete WaDocument105 pagesInvestigation of Grouted Dowel Connection For Precast Concrete WaOmar Marghani SalmaNo ratings yet
- (Prestressed Concrete) Lecture 03 Dr. ZubairDocument65 pages(Prestressed Concrete) Lecture 03 Dr. ZubairAhmed RiadNo ratings yet
- Tie BeamDocument8 pagesTie BeamKarma Jamtsho100% (2)
- DemolitionDocument4 pagesDemolitionLjupka VukicNo ratings yet
- Unrestrained BeamDocument3 pagesUnrestrained BeamGanesh Konar100% (1)
- Lintel DesignDocument7 pagesLintel DesignDan AielloNo ratings yet
- Unit 5 - Construction Technology - WWW - Rgpvnotes.inDocument6 pagesUnit 5 - Construction Technology - WWW - Rgpvnotes.inRitesh Agarwal OYOwalaNo ratings yet
- Successful Designs For Curtain Wall Attachment PDFDocument4 pagesSuccessful Designs For Curtain Wall Attachment PDFTony ZapantaNo ratings yet
- Comparative Study and Design of Prestressed Concrete Solid and Voided Slab BridgesDocument6 pagesComparative Study and Design of Prestressed Concrete Solid and Voided Slab BridgesOktayNo ratings yet
- Plan SketchDocument43 pagesPlan SketchIngenieria Estructural AplicadaNo ratings yet
- Unbroken - SH Omar SuleimanDocument6 pagesUnbroken - SH Omar SuleimanaikalessNo ratings yet
- A Practical Approach To Design and Construction Detailing For Road, Industrial and Aircraft PavementsDocument15 pagesA Practical Approach To Design and Construction Detailing For Road, Industrial and Aircraft PavementsaikalessNo ratings yet
- In-Country Value (Icv) - Entrepreneurial Opportunities in The Companies of OmanDocument17 pagesIn-Country Value (Icv) - Entrepreneurial Opportunities in The Companies of OmanaikalessNo ratings yet
- Steel Design (Moment and Shear Check) (For Simply Supported)Document8 pagesSteel Design (Moment and Shear Check) (For Simply Supported)aikalessNo ratings yet
- Moh New Requirements For Foreign Workers ContractDocument3 pagesMoh New Requirements For Foreign Workers ContractaikalessNo ratings yet
- Storage FacilitiesDocument32 pagesStorage FacilitiesaikalessNo ratings yet
- Drawing Checklist PDFDocument3 pagesDrawing Checklist PDFaikaless100% (1)
- Structural Appraisal ReportDocument14 pagesStructural Appraisal Reportaikaless100% (1)
- BS ISO 5455 Scale PDFDocument8 pagesBS ISO 5455 Scale PDFaikalessNo ratings yet
- Design of Water Tank PDFDocument31 pagesDesign of Water Tank PDFabdulqader100% (2)
- Sustainable Steel Construction: Steel Industry Guidance NotesDocument2 pagesSustainable Steel Construction: Steel Industry Guidance NotesaikalessNo ratings yet
- Preliminary Structural DesignDocument8 pagesPreliminary Structural Designaikaless100% (1)
- spch2 ch4 PDFDocument42 pagesspch2 ch4 PDFAbu BiduNo ratings yet
- Suspended SlabDocument2 pagesSuspended SlabaikalessNo ratings yet
- Beaver Fortruss Sloped RoofDocument4 pagesBeaver Fortruss Sloped RoofaikalessNo ratings yet
- Preloaded Bolt Assemblies: Steel Industry Guidance NotesDocument2 pagesPreloaded Bolt Assemblies: Steel Industry Guidance NotesaikalessNo ratings yet
- Ephedrine HydrochlorideDocument2 pagesEphedrine HydrochlorideMulayam Singh YadavNo ratings yet
- Cse115 Lab Manual 6 Simple - Loop - Part1Document2 pagesCse115 Lab Manual 6 Simple - Loop - Part1SUMAIYA YASMEENNo ratings yet
- Knot Tying LessonDocument48 pagesKnot Tying LessonChris SmithNo ratings yet
- Textural Characterisation of RocksDocument14 pagesTextural Characterisation of RocksSayantan ChakrabortyNo ratings yet
- Tancet - (Mca) Mock Test - IiiDocument11 pagesTancet - (Mca) Mock Test - IiiRajiii100% (1)
- Dual Broadband Cross Polarized 7752.00: Electrical SpecificationsDocument1 pageDual Broadband Cross Polarized 7752.00: Electrical SpecificationsCAMILO SEBASTIAN DAROCH PAQUIENNo ratings yet
- Jimma University Jimma Institute of Technology Faculty of Electrical and Computer Engineering MSC in Computer EngineeringDocument3 pagesJimma University Jimma Institute of Technology Faculty of Electrical and Computer Engineering MSC in Computer EngineeringFasika TegegnNo ratings yet
- Stepper Motor Interface PIC16FDocument3 pagesStepper Motor Interface PIC16FLuis BisaroNo ratings yet
- Material Selection 1Document21 pagesMaterial Selection 1yulianus_srNo ratings yet
- Investigating The Factors That Affect Enzyme Activity and Their Corresponding EffectsDocument6 pagesInvestigating The Factors That Affect Enzyme Activity and Their Corresponding EffectsAIra OrtegaNo ratings yet
- SolarPro - 8.5 Performance Modeling Tools OverviewDocument7 pagesSolarPro - 8.5 Performance Modeling Tools OverviewSohaibNo ratings yet
- Chapter 3: Oscillators and Waveform-Shaping CircuitsDocument32 pagesChapter 3: Oscillators and Waveform-Shaping CircuitsRuhul Amin LaskarNo ratings yet
- CE 341A Soil Mechanics LaboratoryDocument7 pagesCE 341A Soil Mechanics Laboratoryomotoriogun samuelNo ratings yet
- Exercise ROCX Model InputDocument6 pagesExercise ROCX Model InputAngel NgoNo ratings yet
- Camless EngineDocument17 pagesCamless EngineRajat DubeyNo ratings yet
- Acs 01Document12 pagesAcs 01satya prakash100% (1)
- SDH Training DocumentDocument127 pagesSDH Training DocumentGreg MaslenNo ratings yet
- Vdocuments - MX Curs DesenDocument8 pagesVdocuments - MX Curs DesenSergiu Silviu SfetcuNo ratings yet
- DCI - Guard Tour SystemDocument3 pagesDCI - Guard Tour SystemDinesh ChauhanNo ratings yet
- Manual de Operación Vibro Compactador Hamm HD8W HD 10C WDocument84 pagesManual de Operación Vibro Compactador Hamm HD8W HD 10C Wjavier carreñoNo ratings yet
- Pipeline DesignDocument65 pagesPipeline Designengineer_walid100% (1)
- Supermarine Spitfire MK VIII - BetaDocument4 pagesSupermarine Spitfire MK VIII - Betamrpalaces100% (1)
- Reduction of Non-Value Added ActivitiesDocument3 pagesReduction of Non-Value Added ActivitiesRenganathan IyengarNo ratings yet
- Water Park and Water Features Plan DetailDocument7 pagesWater Park and Water Features Plan DetaildkaringamNo ratings yet
- AirSep Centrox PSA Concentrator - Technical ManualDocument106 pagesAirSep Centrox PSA Concentrator - Technical Manuallegasu100% (1)
- HandycipherDocument25 pagesHandycipherCasandra EdwardsNo ratings yet
- Macalloy Brochure Tension Structures December - 2017 - V1Document16 pagesMacalloy Brochure Tension Structures December - 2017 - V1Isabel Christina Gonzalez MoralesNo ratings yet
- Biomass Project ReportDocument11 pagesBiomass Project ReportRajeev Venegalla100% (5)
- 1 Pavement ComponentsDocument70 pages1 Pavement ComponentsKuldeep PostiNo ratings yet
- B31.3 2016 Acc TableDocument3 pagesB31.3 2016 Acc TablePrasan SJNo ratings yet



