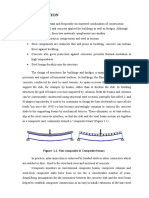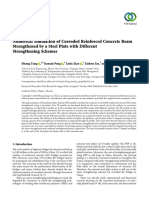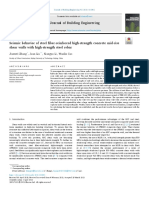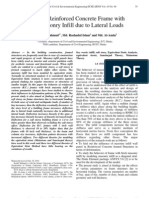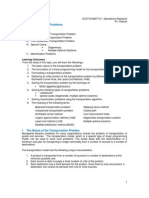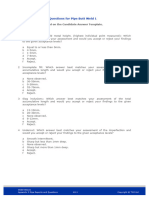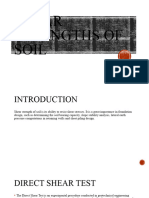Finite Element Analysis: Axially Loaded Steel Fibre Reinforced Concrete Ribbed Wall
Finite Element Analysis: Axially Loaded Steel Fibre Reinforced Concrete Ribbed Wall
Uploaded by
sweetqistCopyright:
Available Formats
Finite Element Analysis: Axially Loaded Steel Fibre Reinforced Concrete Ribbed Wall
Finite Element Analysis: Axially Loaded Steel Fibre Reinforced Concrete Ribbed Wall
Uploaded by
sweetqistOriginal Description:
Original Title
Copyright
Available Formats
Share this document
Did you find this document useful?
Is this content inappropriate?
Copyright:
Available Formats
Finite Element Analysis: Axially Loaded Steel Fibre Reinforced Concrete Ribbed Wall
Finite Element Analysis: Axially Loaded Steel Fibre Reinforced Concrete Ribbed Wall
Uploaded by
sweetqistCopyright:
Available Formats
FINITE ELEMENT ANALYSIS: AXIALLY LOADED STEEL FIBRE REINFORCED CONCRETE RIBBED WALL
Abidin, S.A.I.S.Z
Researcher, Faculty of Civil Engineering, Universiti Teknologi MARA, 40450 Shah Alam, Selangor D.E
ABSTRACT
The performance of the precast load bearing wall has become more important nowadays as there are increasing number of projects adopting the construction method in conjunction with the Industrialized Building System (IBS). Essentially, the system gives an advantaged in reducing the dependency of foreign labour and a better investment in technologies, techniques and processes of construction. Furthermore, the utilization of steel fibre in concrete mix to replace steel reinforcement does not only promote economical factor but enhances the safety factor and practicality approach towards sustainable development. In this study, finite element analysis software LUSAS 14.7 was used to model load bearing walls with different ribbed profiles. The steel fibre reinforced concrete was grade 30 with 0.5% hooked end steel fibre content. The wall panel was subjected to concentric compressive axial load and the load bearing response behavior was investigated. The SFRC-RW2 (2 ribs) recorded the highest load bearing capacity of 627.77 kN with maximum compression vertical and lateral displacement by 4.19 mm and 2.69 mm respectively. The reduction in concrete volume and ultimate load capacity were 16.5 % and 24.35% respectively from plain concrete wall. It can be concluded that the load bearing capacity of the wall panel with ribbed profile decreases towards the additional number of ribs. Keywords: compressive axial load, finite element analysis, Industrialized Building System, load bearing capacity, steel fibre reinforced concrete
1.0
INTRODUCTION
The Industrialized Building System (IBS) is a construction process that utilizes techniques, products, components, or building systems which involve prefabricated components and onsite installation. Reinforced concrete wall panels are widely used as load bearing components within the core of highrise buildings and in tilt-up construction (Guan, Lee, & Cooper, 2010). Nowadays, the practice of IBS has been taken not only to fulfill engineerings requirements but also architectures demand. This is where the term architectural precast concrete wall panel comes in. Architectural precast concrete wall panels that act as a load bearing elements are both structurally efficient and economical means of transferring floor and roof loads through the structure and into the foundation. Furthermore, it is also known for its potential to resist loads laterally (Freedman, 1999). This enhances the economical aspects due to the reduction of other structural members such as beams and columns. Present technology enables the making of various type load bearing facades with relatively thin panels such as wall panel with ribbed profile. These panels introduce economy in the consumption of material used where the amount of concrete used can be reduced. It is important for engineers to consider not on safe and economical factor, but also the sustainable approach towards the future development.
The application and utilization of steel fibre in concrete mixture as a replacement for reinforcing bars has been accepted widely by practicing engineers. The presence of steel fibre having adequate tensile strength and being well distributed throughout the concrete mixture introduces the term ductility and toughness in concrete, thus enhancing the post-crack stage before failure. However, there is still a lack of design rules for steel fibre reinforced concrete structure in most building codes such as BS8110 or EC2. Justification of the material or structural member was done either through laboratory work or finite element analysis. One of the prefabricated wall panels used in the construction is ribbed wall. The required rigidity of the panel is provided with perimeter ribs. Currently, no study has been done yet to determine the load bearing response of the steel fibre reinforced concrete ribbed wall (SFRCRW). Therefore, there is a need to establish the behavior of axially loaded SFRC-RW in order to gain better understanding of the failure mechanism and appropriate design approach. This study was done through the analysis of axially loaded SFRC-RW by Finite Element Method (FEA) Analysis. The finite element software used was LUSAS version 14.7. The structural performance of the wall panel such as ultimate strength load, load-displacement relationship and mode of failure was determined.The steel fibre concrete grade used was Grade 30 normal OPC concrete with 0.5% hooked end steel fibre. The dimensions of the wall panel were shown as Figure 1.1. The height of each wall model is 1500 mm. The boundary condition was pinned at top and fixed bottom section of the wall panel. The models developed were analyzed under concentric axial loading through non linear analysis. Uniformly distributed load in y-direction will be applied throughout the centroidal axis of each respective section.
Figure 1.1: Dimension of the Wall Panels
2.0
2.1
FINDINGS FROM PREVIOUS RESEARCHER
Effect of Adding Steel Fibres to Concrete
Thomas and Ramaswamy (2007) reported that a linear increase in the compressive strength up to 8% with increasing fibre dosage up to 1.5% by volume fibres. The ultimate strength in compression is only slightly affected by the presence of steel fibre with observed increases ranging from 0% up to
1.5% by volume fibres. It can be concluded that the addition of steel fibre to concrete is proportional towards the maximum compressive strength. Thomas and Ramasamy (2007) has also founded that a 38% increase of split tensile strength using 1.5% steel fibre content by volume of concrete. Despite the modest increase in the compressive strength of SFRC, there is a substantial increase in the compressive strain, 0. Nataraja, Dhang and Gupta (1999) has founded that the addition of steel fibre percentage from 0.5 1.0 percentage to normal grade 30 concrete result increase in peak strain corresponding to peak stress from 0.0022 0.0044. However, minimal effect is observed for concrete grade 30 with 0.5% steel fibre. Shallal and Al-Owaisy (2007) has founded that the addition of 1.0% steel fibre to normal concrete resulted in increase of modulus of elasticity. The plain concrete Youngs modulus is 22.74 GPa while for SFRC the Youngs modulus increase about 29%. They also concluded that only little increase occurred in the modulus of elasticity when 0.5% of fibre was used where the percentage increase was about 6%.
2.2
Structural Behaviour
When walls are slender, they become susceptible to buckling, which is normally not a design consideration in conventional concrete member. The design considers wall restrained at the top and bottom, with free vertical edges, when carrying vertical loads. This is known as one way action by uniaxial curvature in the direction of loading (see Figure 2.2a). However, in practice, axially loaded walls can behave in two-way action, where biaxial curvature will occur in the directions parallel and perpendicular to that of loading. (Figure 2.2b) shows a typical example of two-way action on a wall loaded axially. Note that this research will emphasize on the behavior of reinforced concrete ribbed wall panel in one-way action to provide a clear overview on future laboratory work.
Figure 2.1: (a) Single Curvature and (b) Double Curvature Profile
2.3
Previous Research Using SFRC in Precast Wall Panel
The application of SFRC as a substitution materal for conventional steel reinforcement in load bearing precast wall was investigated in the study through laboratory work and finite element analysis. The concrete grade used was Grade 40 with water cement ratio 0.354 with dosage of 5 kg steel fibre of 1200 MPa. The wall panel developed measuring by 75x1000x1500mm. The wall panel was subjected to compressive axial load and the support condition was pinned at the top and fixed at the bottom. The authors have found out that buckling failure mode. 2 panels were developed and the ultimate load capacity obtained was 1623.11 kN and 1601.24 respectively. These results were then compared to analytical method proposed by BS8110. The authors have founded that an increase of ultimate load capacity was established by 23%. Single curvature profile was established in the laboratory work. The
authors concluded that the addition of steel fibre in concrete improved load carrying capacity, crack control and reduces lateral displacement. The single curvature profile was established at 0.7 wall heights. They also concluded that higher volume fraction of steel fibre and a higher strain rate would lead to larger compression strength. Thus, lower cost in concrete structures can be achieved with SFRC due to the reduction of steel reinforcements (Rahman, Hamzah, & Wong, 2008).
2.4
Design wall Panel using British Standard (BS 8110-97: Part 1)
Section 3.9.4 in British Concrete Standard (BS8110-97) specifies that the design ultimate axial force in a plain concrete wall may be calculated on the assumption that the members transmitting forces on the wall are simply supported. SFRC-RW can be assumed as plain concrete provided that the parameters used satisfy the given equation in the standard. The design should be done with respect to the characteristics of the wall either slender or short and braced or unbraced.
2.4.1
Effective Height, He
The effective height of RC wall simply supported construction is given as follows: i. ii. iii. iv. He = 0.75Ho, for braced wall where support resists lateral movement and rotation He = Ho, for braced walls where support resists lateral movement only He = 1.5Ho, for unbraced wall with a roof slab or a floor slab at top He = 2.0Ho, for unbraced wall with other forms of construction at the top Slenderness Ratio,
2.4.2
The load bearing capacity of the walls depend on their slenderness. Slender walls are to fail by buckling and short walls are to fail by concrete crushing. The slenderness ratio of the wall is defined as the effective height, He divided by the thickness. When the ratio of the effective height to its thickness does not exceed 12, it is considered as short. If it is equal or more, it is considered as slender.
2.4.3
Determination of Design Ultimate Axial Force
For the determination of design ultimate axial force per unit length, the equations prescribed for different types of concrete walls as follows: For short braced plain concrete walls:
nw 0.3(tw 2ex).fcu 1)
(Equation 2
3.0
MATERIAL AND METHODOLOGY
Figure 3.1: 3D View of Ribbed Wall Panel Model
In the finite element modeling by using LUSAS 14.7, five models of SFRC-RW panels were developed with different number of ribs. The concrete body was represented by volume geometry. Element aspect ratio should always be a consideration in order to establish a reliable model. The increase of aspect ratio may result inaccuracy of the analysis. HX20 (3D solid continuum element) which is a three dimensional solid hexahedral mesh element was used. The mesh elements were discretized into 4 local number of division with respect to x, y and z axes in order to minimize the time taken for the analysis. The boundary conditions were set as fully fixed at the bottom and pinned at the top of the SFRC-WP. The assigned degrees of freedom at bottom were fixed for rotation and translation in x, y and z axes. Meanwhile the assigned degrees of freedom at the top were fixed for translation and free for rotation in x, y and z axes allowing vertical movements. Global distributed load was applied concentrically at the neutral axis of each respective model in y direction. The initial load applied is 1 Newton (N) along the neutral axis and was set as total in the loading attribute function. The 3D view of ribbed wall was shown in Figure 3.1. Material nonlinearity of SFRC occurs when the stress-strain relationship ceases to be linear by yielding and strain softening before crushing. SFRC is defined as an isotropic material in the modeling. The elastic properties were defined with Youngs Modulus, Ecomposite value of 27560 N/mm2, Poissons ratio, by the value of 0.2 and mass density, by the value of 2.4x10-9 N/mm3. In order to define the plastic properties of the material, LUSAS Stress Potential (Modified Von Mises) was used. The yield criterion specified the concrete cylindrical compressive strength which was equal to 0.8fcu. Thus, the initial uniaxial compression yield stress and initial uniaxial tensile stress were set as 25.92 N/mm2 and 3.618 N/mm2. Nonlinear and transient method approach of analysis is selected for nonlinear. Iteration-incremental method was chosen with the defined automatic incrimination. This automatic incrimination was implement with the starting load factor as 0.1 and maximum change in load factor as 10 kN. Iteration per increment is set as 4 number and maximum number of iteration as 12. The nonlinear analysis terminated when the increment of the load factor failed to converge. The geometry nonlinearity was set to use the Total Lagrangian in the nonlinear option of nonlinear and transient property features.
4.0 4.1
RESULTS AND DISCUSSION Load versus displacement
Load vs Displacement
900000 800000 700000 600000 Load (N) 500000 400000 300000 200000 100000 0 0 0.5 1 1.5 2 2.5 3 3.5 Displacement (mm) SFRC-RW2 SFRC-RW3 SFRC-RW4 SFRC-RW5 CONTROL
Figure 4.1: Load versus Displacement Based on Figure 4.1, the load versus displacement profile was plotted at the same node (topside-centre of the wall). The elastic region was recorded at about 1.05 mm vertical compression displacement for each wall panel. However due to the variety of ribbed profile, the maximum load capacity differs due to the difference of concrete volume and nonlinearity in each wall panel respectively. The SFRC-PW (control) panel maximum load capacity and vertical compression displacement was 829.77 kN and 2.95 mm respectively. The SFRC-RW2 (2 Ribs) panel maximum load capacity and vertical compression displacement was 627.77 kN and 2.23 mm respectively. The SFRC-RW3 (3 Ribs) panel maximum load capacity and vertical compression displacement was 378.11 kN and 2.57 mm respectively. The SFRC-RW4 (4 Ribs) panel maximum load capacity and vertical compression displacement was 271.11 kN and 2.43 mm respectively. The SFRC-RW5 (5 Ribs) panel maximum load capacity and vertical compression displacement was 209.19 kN and 2.08 mm respectively. The vertical compression displacement of the wall panel with ribbed profile was then compared to the control wall panel at every respective ultimate load bearing capacity. This is shown in Table 4.1 as below. Table 4.1: Vertical Compression Displacement of SFRC-RW Panels
Ultimate Load (kN) 627.77 Vertical Displacement of Ribbed Panel (mm) 2.23 Vertical Displacement of Control Panel (mm) 0.99 Percentage Differential (%) 55.6
Panel
SFRC-RW2
SFRC-RW3 SFRC-RW4 SFRC-RW5
378.11 271.11 209.19
2.57 2.43 2.08
0.59 0.44 0.33
77.0 81.9 84.1
The vertical compression displacement of control wall panel was significantly small compared to wall panels with ribbed profile at their respective ultimate loads. At each ribbed wall panel ultimate loads, the control wall panel was still in its elastic region resulting in small displacement.
4.2
Vertical and Lateral Displacement of the Wall Panel
The wall panels showed maximum vertical displacement at about 3 to 4 mm with respect to the ultimate load capacity of each wall panel. The SFRC-PW showed distorted profile at both side of the wall face while the remaining SFRC-RW panels showed buckling at about 0.7 height of wall. The summarization of the result was shown in Table 4.2.
Table 4.2: Summarization of the Vertical and Lateral Displacement
Panel SFRC-PW SFRC-RW2 SFRC-RW3 SFRC-RW4 SFRC-RW5 Ultimate Load Bearing Capacity (kN) 829.78 627.77 378.11 271.11 209.41 Maximum Vertical Displacement (mm) 3.38 4.19 3.75 3.46 3.59 Maximum Lateral Displacement (mm) 0.276 2.69 1.34 0.77 0.78
4.3
Stress-Strain
The SFRC-PW section showed lower stress and strain value compared to walls with ribbed profile at yield and at ultimate load. The stress and strain concentration was higher at lower loads with the increase of wall panel numbers of ribbed profile. This happened due to the minimal areas of concrete at the location of the unribbed profile of the ribbed wall panels. The global distributed load applied resulting in higher stress concentration throughout the unribbed profile. This will promote cracks at lower loads and leads to material failure by crushing through separation of the ribbed and the unribbed profile. The ribbed profile was able to minimize the stresses and strains concentration compared to the unribbed profile due to the rigidity provided by the ribs. Table 4.3: Summarization of the Stress-Strain at Yield and Ultimate Load
Panel Parameter Yield Load (kN) Maximum stress SFRC-PW 743.1 43.2 SFRC-RW2 405 53.9 SFRC-RW3 235 46.82 SFRC-RW4 193.10 48.94 SFRC-RW5 163.10 47.75
(N/mm ) Maximum strain (L/L) Ultimate Load (kN) Maximum stress 2 (N/mm ) Maximum strain (L/L)
0.0024 829.77 61.74 0.0089
0.0030 627.77 74.22 0.028
0.002 378.11 69.22 0.019
0.0024 271.11 68.79 0.020
0.0024 209.18 67.85 0.023
(Stress at Yield Load)
(Strain at Yield Load)
(Stress at Ultimate Load)
(Strain at Ultimate Load)
Figure 4.2: Stress-Strain Contour of SFRC-RW2
4.5
Deformed Shape and Crack Pattern
Due to the vertical and lateral displacements, it was observed that the SFRC-RW models buckled towards its weak axis at about 0.7 height of wall. The development of crack was most critical at the unribbed profile of the model. Therefore, the SFRC-RW was expected to fail by separation of the ribbed and the unribbed profile through concrete crushing. The mode shape and crack pattern was shown in Figure 4.3.
Figure 4.3: Deformed Shape and Crack Pattern of SFRC-RW
4.6
Validation of Model
There were no specific guidelines on how to design the concrete walls with ribbed profile available in the design codes. Due to this limitation, the validation of the model was done through manual calculation based on Section 3.9.4 (BS8110-97) only for the control section which was the SFRC plain wall. The effective height and the slenderness ratio of the wall panel was shown in Appendix C. The calculation of the theoretical allowable load bearing capacity was shown as below:
nw 0.3( tw 2ex ).fcu 2.2) Where:
(Equation
a) nw is the allowable axial load capacity of the plain wall b) fcu was taken as the maximum compressive strength of concrete with 0.5% steel fibre at 28 days, fcu = 32.4 N/mm2 c) eccentricity, ex was not considered in the case of concentric loading d) tw = thickness of wall Therefore nw 972 kN
From FEA, the ultimate load of the plain wall was 829.77 kN The percentage of maximum load capacity differential was given by 14.63 percent.
5.0
CONCLUSION
A number of 5 models of SFRC-RW with different ribbed profile were developed and successfully being analyzed by nonlinear analysis unsing FEA software LUSAS 14.7. The load bearing response of these wall panels were discussed in accordance to Chapter 4. Table 5.1 below shows the summary of how the load bearing capacity was affected by reduction of concrete used in the ribbed wall. Table 5.1: Concrete Reduction and Ultimate Load Capacity Differential Concrete Reduction (%) 0 16.5 20 21 22 Ultimate Load Capacity 829.78 627.77 378.11 271.11 209.19 Reduction in Ultimate Load Capacity (%) 0 24.35 54.43 67.33 74.79
Section SFRC-PW SFRC-RW2 SFRC-RW3 SFRC-RW4 SFRC-RW5
Volume (m ) 0.15 0.12525 0.12 0.1185 0.117
Although the percentages of concrete reduction were considered small from SFRC-RW2 to SFRCRW5, the ultimate load capacity decreased much more from 24.35 % to 74.79 %. These differentials were due to the development of the stress concentration between the ribbed and the unribbed profile under axial compressive load. This leads to crack development at the unribbed section of the wall panel at yield load. As the load increases towards the ultimate load, the crack propagates which leads to the structure failure by separation of the ribbed and the unribbed profile through concrete crushing. The model behaved in a single curvature profile under applied axial compressive load. The maximum vertical compressive displacement was minimal at the ribbed section compared to the unribbed section. Buckling of the wall panel was observed. The lateral displacement was maximum at about 0.7 height of the wall panel due to one-way buckling. Based on this research, the SFRC-RW2 (2 ribs) recorded the highest load bearing capacity of 627.77 kN with maximum compression vertical and lateral displacement by 4.19 mm and 2.69 mm respectively. The reduction in concrete volume and ultimate load capacity were 16.5 % and 24.35% from plain concrete wall. It can be concluded that the load bearing capacity of the wall panel with ribbed profile decreases towards the additional number of ribs.
5.1
RECCOMENDATION
The location of the applied load also will result in different behavior. By introducing eccentricity under applied load at the centre of the unribbed section, we may be able to establish a more significant effect of the ribbed profile due to the presence of moment due to eccentricity and deflection. The load bearing response of the ribbed wall panel under lateral load should also be investigated to enhance the performance of the ribbed wall not only under compression load but as well as flexure load. The application of other finite element software packages such as ANSYS, PROKON and DIANA may also applied as different software offers different type of solution method.
References
BS8110-97. (1997). BS 8110: Part 1. Structural Use of Concrete. U.K: British Standard Institution. Freedman, S. (1999). Load Bearing Architectural Precast Concrete Wall Panels. PCI Journal Vol. 44, No.5 , 92-115. Guan, H., Lee, D. J., & Cooper, C. (2010). Ultimate Strength Analysis of Normal and High Strength Concrete Wall Panels with Varying Opening Configurations. Journal of Engineering Structures Vol. 32 , 1341 - 1347. Nataraja, M. C., Dhang, N., & Gupta, A. P. (1999). Stress-strain Curves for Steel Fiber Reinforced Concrete Under Compression. Journal of Cement & Concrete Composite, Vol. 21 , 383-390. Rahman, N. A., Hamzah, S. H., & Wong, E. T. (2008). Effective Performance of Steel Fibre Concrete Wall Panel for IBS Component. International Conference on Construction and Building Technology (pp. 203-212). Kuala Lumpur: ICCBT. Shallal, M. A., & Al-Owaisy, S. R. (2007). Strength and Elasticity of Steel Fiber Reinforced Concrete. Journal of Engineering and Development, Vol.11, No.2 , 125-133. Thomas, J., & Ramaswamy, A. (2007). Mechanical Properties of Steel Fibre Reinforced Concrete. ASCE Journal of Materials in Civil Engineering , 33-37.
You might also like
- Vortex Element MethodDocument588 pagesVortex Element MethodJames Psr100% (2)
- Atoms and Molecules Webquest - Arya SoniDocument7 pagesAtoms and Molecules Webquest - Arya SoniArya SoniNo ratings yet
- Reinforced Concrete Buildings: Behavior and DesignFrom EverandReinforced Concrete Buildings: Behavior and DesignRating: 5 out of 5 stars5/5 (1)
- Effects of Wall's Thermophysical Properties On Time Lag and Decrement FactorDocument8 pagesEffects of Wall's Thermophysical Properties On Time Lag and Decrement FactorSavinda SenevirathneNo ratings yet
- Investigation of Seismic Behavior of Steel Coupling Beams in Hybrid Coupled StructuresDocument9 pagesInvestigation of Seismic Behavior of Steel Coupling Beams in Hybrid Coupled StructuresSinem Kocabaş ŞirikçiNo ratings yet
- Study of Seismic and Wind Effect On Multi Storey R.C.C. Steel and Composite BuildingDocument6 pagesStudy of Seismic and Wind Effect On Multi Storey R.C.C. Steel and Composite BuildingAkshay DobleNo ratings yet
- Steel-Concrete Composite Coupling Beams - Behavior and DesignDocument11 pagesSteel-Concrete Composite Coupling Beams - Behavior and DesigncyrusnasiraiNo ratings yet
- Study On The Stability Bearing Capacity of Multi Column - 2020 - Engineering STDocument20 pagesStudy On The Stability Bearing Capacity of Multi Column - 2020 - Engineering STOne God MiracleNo ratings yet
- Computation: Numerical Modelling of Double-Steel Plate Composite Shear WallsDocument30 pagesComputation: Numerical Modelling of Double-Steel Plate Composite Shear WallsNasarKhanNo ratings yet
- AAC-concrete Light Weight Precast Composite Floor SlabDocument6 pagesAAC-concrete Light Weight Precast Composite Floor SlabSeifeldin Ali MarzoukNo ratings yet
- Kamal - 2015 - Encased Beam With Variable Upper SteelDocument8 pagesKamal - 2015 - Encased Beam With Variable Upper SteelRene Rodrigues O. SilvaNo ratings yet
- Composite ConstructionDocument27 pagesComposite Constructionharsha333100% (1)
- JMES pdfDocument10 pagesJMES pdfMrudula KulkarniNo ratings yet
- Numerical Study of R.C. Beams Strengthening by External Steel PlateDocument9 pagesNumerical Study of R.C. Beams Strengthening by External Steel PlateAJER JOURNALNo ratings yet
- Habusadeh, Journal Manager, 182-187Document6 pagesHabusadeh, Journal Manager, 182-187Bhagirathi DengiNo ratings yet
- Evaluate Performance of Precast Concrete Wall To Wall ConnectionDocument6 pagesEvaluate Performance of Precast Concrete Wall To Wall ConnectionRohan ReddyNo ratings yet
- Engineering Structures: Zhihua Chen, Xiangyuan Niu, Jiadi Liu, Kashan Khan, Yuecong LiuDocument15 pagesEngineering Structures: Zhihua Chen, Xiangyuan Niu, Jiadi Liu, Kashan Khan, Yuecong LiuBayuAgungGilangWibowoNo ratings yet
- Experimental and Numerical Analysis of The Bolt CoDocument22 pagesExperimental and Numerical Analysis of The Bolt CogunjanatulbansalNo ratings yet
- Wcee2012 2737 PDFDocument10 pagesWcee2012 2737 PDFAkhil Nath P SNo ratings yet
- Test and Finite Element Analysis of Gravity Load Designed Precast Concrete Wall Under Reversed Cyclic LoadsDocument16 pagesTest and Finite Element Analysis of Gravity Load Designed Precast Concrete Wall Under Reversed Cyclic LoadsChayanon HansapinyoNo ratings yet
- 1-s2.0-S0143974X20310713-mainDocument12 pages1-s2.0-S0143974X20310713-mainalan.jose.youngNo ratings yet
- Composite Slabs DLam 1Document11 pagesComposite Slabs DLam 1Massimo LatourNo ratings yet
- BS en 20898-7-1995Document10 pagesBS en 20898-7-1995Prapa KaranNo ratings yet
- Seismic Performance of Strengthened Reinforced Concrete BeamDocument39 pagesSeismic Performance of Strengthened Reinforced Concrete BeamusqayoumiNo ratings yet
- Performance Analysis of RCC and Steel Concrete Composite Structure Under Seismic EffectDocument4 pagesPerformance Analysis of RCC and Steel Concrete Composite Structure Under Seismic EffectesatjournalsNo ratings yet
- Comparative Study On Dynamic Analysis of Composite, RCC & Steel StructureDocument8 pagesComparative Study On Dynamic Analysis of Composite, RCC & Steel StructureRajalakshmi JothivelNo ratings yet
- Steel Jacketing As Seismic Retrofitting Technique FINALDocument11 pagesSteel Jacketing As Seismic Retrofitting Technique FINALMontemayor, Diether D.No ratings yet
- Compare Studu PDFDocument5 pagesCompare Studu PDFdarsu NaikNo ratings yet
- Seismic Capacity Design and Retrofit of Reinforced Concrete Staggered Wall StructuresDocument16 pagesSeismic Capacity Design and Retrofit of Reinforced Concrete Staggered Wall Structuresbinh.nsbcoNo ratings yet
- Design of Composite Slabs With Profiled Steel Deck PDFDocument16 pagesDesign of Composite Slabs With Profiled Steel Deck PDFsourabh mahanaNo ratings yet
- Journal of The South African Institution of Civil EngineeringDocument15 pagesJournal of The South African Institution of Civil Engineeringkranthi142434No ratings yet
- Analysis of A Semi-Rigid Connection For Precast ConcreteDocument11 pagesAnalysis of A Semi-Rigid Connection For Precast Concretepavan2deepuakiNo ratings yet
- 1 s2.0 S235201242300108X MainDocument13 pages1 s2.0 S235201242300108X MainSaidronaNo ratings yet
- 1 s2.0 S0267726121004607 MainDocument16 pages1 s2.0 S0267726121004607 MainSaidronaNo ratings yet
- Introduction of Transition Zone Design For Bridge Deck Link Slabs Using Ductile ConcreteDocument10 pagesIntroduction of Transition Zone Design For Bridge Deck Link Slabs Using Ductile Concreteicv.xaviNo ratings yet
- Engineering Structures: SciencedirectDocument15 pagesEngineering Structures: SciencedirectSeban ACNo ratings yet
- 2032Document8 pages2032Hasib AhsanNo ratings yet
- Seismic Behavior of Coupled Shear Wall Structures With Various Concrete and Steel Coupling BeamsDocument22 pagesSeismic Behavior of Coupled Shear Wall Structures With Various Concrete and Steel Coupling Beams黃紹愷No ratings yet
- Abaqus-Modeling of Nonlinear Cyclic Load Behavior of IshapedDocument10 pagesAbaqus-Modeling of Nonlinear Cyclic Load Behavior of IshapedMahmoud OsamaNo ratings yet
- Report Phase 1 RajiDocument47 pagesReport Phase 1 RajiHari AppathuraiNo ratings yet
- 1 s2.0 S014102962300384X MainDocument13 pages1 s2.0 S014102962300384X MainmohamedNo ratings yet
- JL 04 July August 10 PDFDocument22 pagesJL 04 July August 10 PDFAngga Fajar SetiawanNo ratings yet
- JETIR2307538Document10 pagesJETIR2307538rada.autNo ratings yet
- A Unified Approach To Evaluate Axial Force-Moment Interaction Curves of Concrete Encased Steel Composite ColumnsDocument15 pagesA Unified Approach To Evaluate Axial Force-Moment Interaction Curves of Concrete Encased Steel Composite ColumnsKrishna MurariNo ratings yet
- Applsci 10 00822 v4 Good PaperDocument20 pagesApplsci 10 00822 v4 Good PaperAbdulkhaliq AbdulyimahNo ratings yet
- Concrete Filled Steel Tube Columns: S.S.G.B.C.O.E.T., BHUSAWALDocument34 pagesConcrete Filled Steel Tube Columns: S.S.G.B.C.O.E.T., BHUSAWALTameem AnsariNo ratings yet
- Steel Plate Shear WallDocument5 pagesSteel Plate Shear Wallsan aungNo ratings yet
- Cyclic Behavior of Traditional and Innovative Composite Shear WallsDocument15 pagesCyclic Behavior of Traditional and Innovative Composite Shear WallsSocio JiwapatriaNo ratings yet
- Design of Composite Slabs With Profiled Steel Deck PDFDocument16 pagesDesign of Composite Slabs With Profiled Steel Deck PDFPanha MenhNo ratings yet
- Thesis On Steel Fibre Reinforced ConcreteDocument8 pagesThesis On Steel Fibre Reinforced Concretedenisemillerdesmoines100% (2)
- The Influence of Self-Compacting Steel Fibre Reinforced Concrete Infill On The Flexural Strength and Ductility of Masonry WallsDocument8 pagesThe Influence of Self-Compacting Steel Fibre Reinforced Concrete Infill On The Flexural Strength and Ductility of Masonry WallsLuiz OliveiraNo ratings yet
- Modern Seismic Design of Steel Structures and Ec8 DevelopmentsDocument6 pagesModern Seismic Design of Steel Structures and Ec8 DevelopmentsboyzesNo ratings yet
- Effect of High Strength Concrete Columns On The Behavior of Slab-Column ConnectionsDocument10 pagesEffect of High Strength Concrete Columns On The Behavior of Slab-Column ConnectionsIHAB SORORNo ratings yet
- Research ArticleDocument19 pagesResearch ArticleRomanbabu OinamNo ratings yet
- Seismic Analysis of RCC and Composite StructuresDocument9 pagesSeismic Analysis of RCC and Composite Structuresvishnumani3011No ratings yet
- Implementation of High-Performance Fiber Reinforced Concrete Coupling Beams in High-Rise Core-Wall StructuresDocument13 pagesImplementation of High-Performance Fiber Reinforced Concrete Coupling Beams in High-Rise Core-Wall StructuresKaranNo ratings yet
- Zhang 2021Document17 pagesZhang 2021UDDOM CHHENGNo ratings yet
- 1 s2.0 S111001681730128X MainDocument20 pages1 s2.0 S111001681730128X MainDima OvsiiNo ratings yet
- 2010 Smith Hybrid Precast Concrete Wall For Seismic RegionsDocument11 pages2010 Smith Hybrid Precast Concrete Wall For Seismic RegionsJulio Cesar ValdiviesoNo ratings yet
- Study The Reinforced Concrete Frame With Brick Masonry Infill Due To Lateral LoadsDocument6 pagesStudy The Reinforced Concrete Frame With Brick Masonry Infill Due To Lateral LoadsChidanand BhimannavarNo ratings yet
- Appendix C: C1 Modified Prototype Bridge Model Loading CalculationDocument6 pagesAppendix C: C1 Modified Prototype Bridge Model Loading CalculationsweetqistNo ratings yet
- Appendix A: Figure A1: Hazard Map For Thailand and Malaysia Peninsula Showing The PeakDocument8 pagesAppendix A: Figure A1: Hazard Map For Thailand and Malaysia Peninsula Showing The PeaksweetqistNo ratings yet
- Analysis of Multi-Column of Unskewed Bridge Using STAAD Pro Under Static and Dynamic LoadDocument8 pagesAnalysis of Multi-Column of Unskewed Bridge Using STAAD Pro Under Static and Dynamic LoadsweetqistNo ratings yet
- Mai Technical ReportDocument14 pagesMai Technical ReportsweetqistNo ratings yet
- Summary Chapter 5Document1 pageSummary Chapter 5sweetqistNo ratings yet
- Header For Transportation Prob3-Dah SiapDocument4 pagesHeader For Transportation Prob3-Dah SiapsweetqistNo ratings yet
- 10 TransportationDocument12 pages10 TransportationsweetqistNo ratings yet
- Assignment A-14Document8 pagesAssignment A-14Ajay SahNo ratings yet
- Negligible Crack Growth Thresholds: Lyndon Lamborn, Greg Nelson, James HarterDocument9 pagesNegligible Crack Growth Thresholds: Lyndon Lamborn, Greg Nelson, James HarterZaimatul SulfizaNo ratings yet
- Brochure Agbk 2010 EngDocument12 pagesBrochure Agbk 2010 EngAnonymous 5moojwNo ratings yet
- ITT American Electric Horizontal Luminaire Series 25 & 26 Spec Sheet 10-81Document8 pagesITT American Electric Horizontal Luminaire Series 25 & 26 Spec Sheet 10-81Alan MastersNo ratings yet
- Pipe QuestionsDocument30 pagesPipe QuestionsIslam MohamedNo ratings yet
- Detailed Lesson Plan in Science of APTDocument11 pagesDetailed Lesson Plan in Science of APTANGELINE TAGUBASENo ratings yet
- A Micro-Computer Program For The Elastic-Plastic Analysis and Optimum Design of Plane FramesDocument7 pagesA Micro-Computer Program For The Elastic-Plastic Analysis and Optimum Design of Plane Framesjuan carlos molano toroNo ratings yet
- Level 0 ECW437 Friction Loss in Pipe - MAC 2023Document3 pagesLevel 0 ECW437 Friction Loss in Pipe - MAC 20232022605212No ratings yet
- Rarefied Gas FlowsDocument24 pagesRarefied Gas FlowsVadiraj HemadriNo ratings yet
- Mechanicsofsolids 1lecture 1 190320182145Document30 pagesMechanicsofsolids 1lecture 1 190320182145DarklotharNo ratings yet
- 16 Unit15Document45 pages16 Unit15ZULUNo ratings yet
- Topic 6 Circular Motion Abd Gravitation MCQDocument14 pagesTopic 6 Circular Motion Abd Gravitation MCQAmit BarateNo ratings yet
- Semester 2 2013/2014: Faculty of Engineering Department of Mechanical and Manufacturing EngineeringDocument7 pagesSemester 2 2013/2014: Faculty of Engineering Department of Mechanical and Manufacturing EngineeringBong Kuek KongNo ratings yet
- 4 PDFDocument90 pages4 PDFGopakumarNo ratings yet
- GATE AerospaceDocument3 pagesGATE AerospacevararajuNo ratings yet
- Chapter 5: The Second Law of Thermodynamics: in A Cyclic ProcessDocument42 pagesChapter 5: The Second Law of Thermodynamics: in A Cyclic Processأحمد صلاح الدينNo ratings yet
- Why We Test Concrete Compressive Strength After 28 DaysDocument3 pagesWhy We Test Concrete Compressive Strength After 28 DaysSiddhartha GiriNo ratings yet
- P3 Light and Sound QuestionsDocument21 pagesP3 Light and Sound Questionslelon81No ratings yet
- Technical Report: Student Industrial Work Experience Scheme (Siwes)Document33 pagesTechnical Report: Student Industrial Work Experience Scheme (Siwes)Gift NkwochaNo ratings yet
- HarisDocument9 pagesHarisFarhan ChNo ratings yet
- Water Supply ComponentsDocument32 pagesWater Supply ComponentsMichael LangatNo ratings yet
- 123 Final Set ADocument1 page123 Final Set Apauly_simanjuntakNo ratings yet
- ENC 2203-Structural AnalysisDocument13 pagesENC 2203-Structural AnalysisMohamd OssamaNo ratings yet
- Formation Pres TempDocument1 pageFormation Pres TempMahmoud Ahmed Ali Abdelrazik0% (1)
- 03 Shear Strengths of SoilDocument14 pages03 Shear Strengths of SoilCharmalagneNo ratings yet
- Hydraulic and Pneumatic SystemsDocument69 pagesHydraulic and Pneumatic SystemsRAMAR MNo ratings yet
- Soil Slope Factor of Safety AnalysisDocument21 pagesSoil Slope Factor of Safety Analysisewanz89No ratings yet












