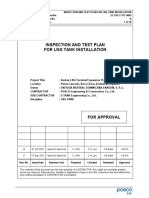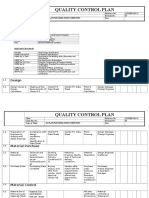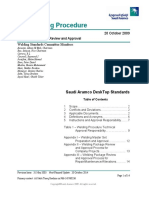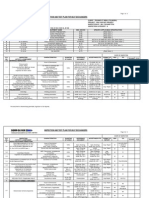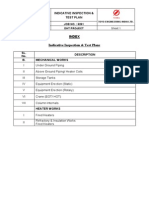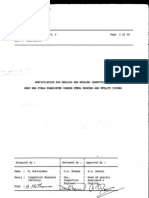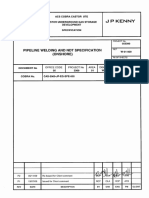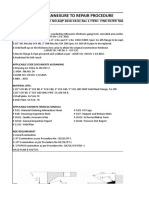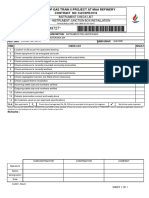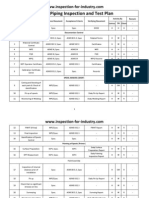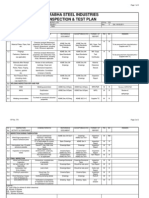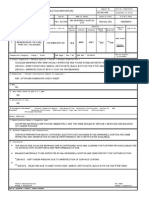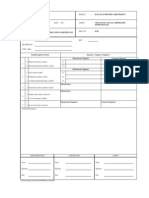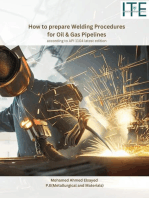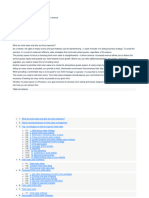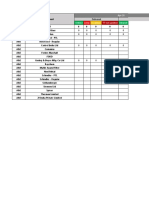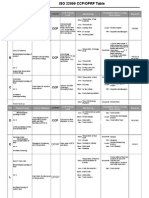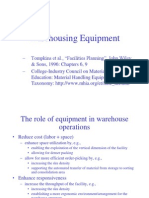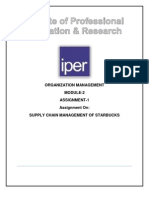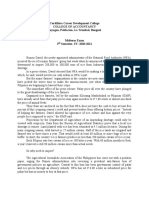Neo Structo Construction LTD.: Inspection and Test Plan
Neo Structo Construction LTD.: Inspection and Test Plan
Uploaded by
ravi00098Copyright:
Available Formats
Neo Structo Construction LTD.: Inspection and Test Plan
Neo Structo Construction LTD.: Inspection and Test Plan
Uploaded by
ravi00098Original Description:
Original Title
Copyright
Available Formats
Share this document
Did you find this document useful?
Is this content inappropriate?
Copyright:
Available Formats
Neo Structo Construction LTD.: Inspection and Test Plan
Neo Structo Construction LTD.: Inspection and Test Plan
Uploaded by
ravi00098Copyright:
Available Formats
NEO STRUCTO CONSTRUCTION LTD.
Client: ESSAR COSTRUCTION ( I ) LTD. Location :HAZIRA,SURAT (Mod-VI) W.O.NO:SZ03/FO1/660000010 DATE-20/06/2007 SI.NO Description 1.0 Prior to Fabrication: 1.1 1.2 1.3 1.4 1.5 2.0 2.1 2.2 2.3 2.5 2.9 3.0 3.1 3.2 3.3 3.4 3.5 4.0 Verification of MaterialTest Certificates Indentification of material Consumable TC'S Establishing WPS/PQR Welder Qualification During fabricatiopn Marking and Cutting Fit-up Inspection Inspection of Groove Weld Joints (Weld visual) NDT Applicable Hydro-Testing Blasting &Painting Verification of Batch TC's of paint Inspection of Blasting Surface DFT Checking of Primer Coat DFT Checking of Subsequent Coat(s) Final Clearence an Relase Note Submission of System Dossier Legends: A :Approved R :Review RW : Random Witness C: Co-ordination
INSPECTION AND TEST PLAN NSCL/ECIL/ITP/QM-3/PIPING QM-III (FABRICATION & ERECTIONO OF PIPING) ESSAR Revison:01 CONSTRUCTION ( I ) LTD. Date:30/10/07 Acceptance Standard Inspection Responsibility specifications NSCL CLIENT TPI Format
ECIL NSCL NSCL NSCL NSCL NSCL NSCL NSCL NSCL NSCL ECIL NSCL NSCL NSCL NSCL NSCL
Project Specifications Project Specifications ASME Section II Part C ASME Section IX ASME Section IX Aprvd. Drwgs & Proj .Specs Aprvd. Drwgs & Proj .Specs Aprvd. Drwgs & Proj .Specs NDT/Proj Specification /ASME Sec V AS Per Procedure of ASME SecVIII DIv-I Painting /Project. Specs. SA 21/2 &Proj. Specs Painting /Project. Specs. Painting /Project. Specs. Project Specifications. Project Specifications.
C P P P P P P P C P C P P P C P
P W DR DR/A DR/W W W W P W P W/A W RW P DR
N/A N/A N/A N/A N/A N/A N/A N/A N/A N/A N/A N/A N/A N/A N/A N/A
NSC/QC/FUIRS/01 R.0 NSC/QC/WVIRS/01 R.0
NSC/QC/BPIR/01/R1
DR : Doccument Review P :Perfom W :Witness
QA/QC NSCL
QA/QC ECIL
Remarks Material supplied by client
APPROVED BY
NEO STRUCTO CONSTRUCTION LTD CLIENT: DRG.NO: DATE: REPORT NO:
NOZZLE SET-UP Identification mark
Noz NO
Noz-mat Orientations Projection Elivation JOINT NO REQ ACT REQ ACT
NDT RT/UT/MPT/DPT
NDT RT/UT/MPT/DPT
OFFSET
Root gap
root face
GROOVE
NEO STRUCTO CONSTRUCTION LTD.
Client: ESSAR COSTRUCTION LTD. Location :HAZIRA,SURAT W.O.NO:ECL/MEC/7200002675 DATE-28/0405
SI. NO
Description Prior to Fabrication: Verification of MaterialTest Certificates Indentification of Welding Consumables Consumable TC'S Establishing WPS/PQR Welder Qualification During fabricatiopn Marking and Cutting Fit-up Inspection Inspection of Groove Weld Joints (Weld visual) Pre heating As Applicable NDT Applicable DPT
Final Visual, Dimensional Inspection &Trial Assemblly
NSCL/ECL/ITP/QM-2/FUR Revison:04 QM-II (FURNACE FABRICATION) ESSAR-STEEL-I Date:08/02/06 Acceptance Standard Inspection Responsibility Format specifications NSCL CLIENT TPI CLIENT NSCL NSCL NSCL NSCL NSCL NSCL NSCL NSCL NSCL NSCL NSCL CLIENT NSCL NSCL NSCL NSCL
As Per Codes
INSPECTION AND TEST PLAN
1.0 1.1 1.2 1.3 1.4 1.5 2.0 2.1 2.2 2.3 2.4 2.5 2.6 # 2.7 3.0 3.1 3.2 3.3 3.4 3.5 4.0
Project Specifications ASME Section II Part C ASME Section IX ASME Section IX Aprvd. Drwgs & Proj .Specs Aprvd. Drwgs & Proj .Specs Aprvd. Drwgs & Proj .Specs WPS &Proj . Specs NDT/Proj Specification /ASME Sec V NDT/Proj Specification /ASME Sec V Approved Drawings Painting /Project. Specs. SA 21/2 &Proj. Specs Painting /Project. Specs. Painting /Project. Specs. Project Specifications.
P P P P P P P P C P P
P A R DR/A DR/W RW RW RW P RW WA P W/A W RW P DR
W/DR DR R DR/A DR/W RW RW RW R R W DR
ECL Scope N/E T.C ECL-NSC-M-V-WPS/PQR NSC/QC/WPQ/01 R.0 NSC/QC/MIR/01 R.0 NSC/QC/FUIRS/01 R.0 NSC/QC/WVIRS/01 R.0 N/E NSC/QC/RT/UT/01 R.0 NSC/QC/DPT/01 R.0 NSC/QC/FIRS/02 R.0 ECL Scope NSC/QC/BPIR/01/R1 N/E
Blasting &Painting Verification of Batch TC's of paint Inspection of Blasting Surface DFT Checking of Primer Coat DFT Checking of Subsequent Coat(s) Final Clearence an Relase Note Final documentation A :Approved DR : Doccument Review RW : Random Witness C: Co-ordination QA/QC NSCL
P P P P
DR
N/E: Not Envisaged R :Review P :Perfom W :Witness INSPECTOR BAX COUNSEL
NOTE : #
For Rolled section E.C.L inspection report shall be followed QA/QC ECL
O CONSTRUCTION LTD.
Remarks
For Rolled section E.C.L inspection report shall be followed
NEO STRUCTO CONSTRUCTION LTD.
Client: ESSAR COSTRUCTION LTD. Location :HAZIRA,SURAT W.O.NO:ECL/MEC/7200002032 DATE-02/02/05 SI.NO Description 1.0 Prior to Fabrication: 1.1 Verification of MaterialTest Certificates 1.2 Indentification of Welding Consumables 1.3 Consumable TC'S 1.4 Establishing WPS/PQR 1.5 Welder Qualification 2.0 During fabrication 2.1 Marking and Cutting 2.2 Fit-up Inspection 2.3 Inspection of Groove Weld Joints (Weld visual) 2.4 Pre heating As Applicable 2.5 NDT Applicable 2.6 DPT # 2.7 Final Visual, Dimensional Inspection &Trial Assemblly 3.0 Blasting &Painting 3.1 Verification of Batch TC's of paint 3.2 Inspection of Blasting Surface 3.3 DFT Checking of Primer Coat 3.4 DFT Checking of Subsequent Coat(s) 3.5 Final Clearence an Relase Note A :Approved DR: Document Review RW : Random Witness C: Co-ordination QA/QC NSCL NSCL/ECL/ITP/QM-2/REF Revison:04 QM-II (REFORMER STRUCTURAL STEEL FAB) ESSAR-STEEL-I Date08/02/06 Acceptance Standard Inspection Responsibility specifications NSCL CLIENT TPI Format CLIENT NSCL NSCL NSCL NSCL NSCL NSCL NSCL NSCL NSCL NSCL NSCL
As Per Codes
INSPECTION AND TEST PLAN
Project Specifications ASME Section II Part C ASME Section IX ASME Section IX Aprvd. Drwgs & Proj .Specs Aprvd. Drwgs & Proj .Specs Aprvd. Drwgs & Proj .Specs WPS &Proj . Specs NDT/Proj Specification /ASME Sec V NDT/Proj Specification /ASME Sec V Approved Drawings
P P P P P P P P C P P
P A R DR/A DR/W RW RW RW P RW WA P W/A W RW P
W/DR DR R DR/A DR/W RW RW RW R R RW DR -
ECL Scope N/E T.C ECL-NSC-M-V-WPS/PQR NSC/QC/WPQ/01 R.0 N/E NSC/QC/FUIRS/01 R.0 NSC/QC/WVIRS/01 R.0 N/E NSC/QC/RT/UT/01 R.0 NSC/QC/DPT/01 R.0 NSC/QC/FIRS/02 R.0 ECL Scope NSC/QC/BPIR/01/R1 N/E
CLIENT Painting /Project. Specs. SA 21/2 &Proj. Specs NSCL NSCL Painting /Project. Specs. NSCL Painting /Project. Specs. NSCL Project Specifications. N/E: Not Envisaged R: Review NOTE : P :Perfom # W :Witness INSPECTOR BAX COUNSEL
P P P
For Rolled section E.C.L inspection report shall be followed QA/QC ECL
O CONSTRUCTION LTD.
Remarks
For Rolled section E.C.L inspection report shall be followed
NEO STRUCTO CONSTRUCTION LTD.
Client: ESSAR COSTRUCTION LTD. Location :HAZIRA,SURAT W.O.NO:ECL/MEC/7200002032 DATE-02/02/05 SI.NO 1.0 1.1 1.2 1.3 1.4 1.5 2.0 2.1 2.2 2.3 2.4 2.5 2.6 # 2.7 2.8 2.9 3.0 3.1 3.2 3.3 3.4 3.5 4.0 Description Prior to Fabrication: Verification of MaterialTest Certificates Indentification of Welding Consumables Consumable TC'S Establishing WPS/PQR Welder Qualification During fabricatiopn Marking and Cutting Fit-up Inspection Inspection of Groove Weld Joints (Weld visual) Pre heating As Applicable NDT Applicable DPT Final Visual, Dimensional Inspection &Trial Assemblly Formed Dishend Final Dimensions Inspections Hydro-Test/pneumaticTest For R.F Pad. Blasting &Painting Verification of Batch TC's of paint Inspection of Blasting Surface DFT Checking of Primer Coat DFT Checking of Subsequent Coat(s) Final Clearence an Relase Note Final documentation A :Approved DR : Doccument Review RW : Random Witness C: Co-ordination QA/QC NSCL NSCL/ECL/ITP/QM-2/EQU-DUC Revison:04 QM-II (EQUIPMENT &DUCTING FAB) ESSAR-STEEL-I Date:08/02/06 Acceptance Standard Inspection Responsibility specifications NSCL CLIENT TPI Format CLIENT NSCL NSCL NSCL NSCL NSCL NSCL NSCL NSCL NSCL NSCL NSCL NSCL NSCL CLIENT NSCL NSCL NSCL NSCL
As Per Codes Project Specifications ASME Section II Part C ASME Section IX ASME Section IX Aprvd. Drwgs & Proj .Specs Aprvd. Drwgs & Proj .Specs Aprvd. Drwgs & Proj .Specs WPS &Proj . Specs NDT/Proj Specification /ASME Sec V NDT/Proj Specification /ASME Sec V Approved Drawings Approved Drawings AS Per Procedure of ASME SecVIII DIv-I Painting /Project. Specs. SA 21/2 &Proj. Specs Painting /Project. Specs. Painting /Project. Specs. Project Specifications.
INSPECTION AND TEST PLAN
P P P P P P P P C P P P P
P A R DR/A DR/W R/W R/W RW P RW WA W W P W/A W RW P DR
W/DR DR R DR/A DR/W RW RW RW R R W R/W W DR
ECL Scope N/E T.C ECL-NSC-M-V-WPS/PQR NSC/QC/WPQ/01 R.0 NSC/QC/MIR/01 R.0 NSC/QC/FUIRS/01 R.0 NSC/QC/WVIRS/01 R.0 N/E NSC/QC/RT/UT/01 R.0 NSC/QC/DPT/01 R.0 NSC/QC/FIRS/02/R.0 NSC/QC/DEFD/01 R.0 NSC/QC/HPT/01 R.0 ECL Scope NSC/QC/BPIR/01/R1 N/E
P P P P
DR
N/E: Not Envisaged R :Review P :Perfom W :Witness INSPECTOR BAX COUNSEL
NOTE : #
For Rolled section E.C.L inspection report shall be followed QA/QC ECL
O CONSTRUCTION LTD.
Remarks
For Rolled section E.C.L inspection report shall be followed
You might also like
- 652-100-FINAL (ITP) Rev1Document4 pages652-100-FINAL (ITP) Rev1Anonymous AdofXEYAgENo ratings yet
- Inspection and Test Plan For LNG Tank InstallationDocument26 pagesInspection and Test Plan For LNG Tank InstallationjorgekarlosprNo ratings yet
- QA-000-AA-5013 ITP For Structure Steel Erection Works Rev1 (APPROVED)Document10 pagesQA-000-AA-5013 ITP For Structure Steel Erection Works Rev1 (APPROVED)miaicarba100% (2)
- ITP Static EquipmentDocument12 pagesITP Static Equipmentaamirapi100% (3)
- Inspection Test Plan For Fabrication & Erection 2016Document14 pagesInspection Test Plan For Fabrication & Erection 2016Boj Mingi50% (2)
- FQP - Civil NewDocument13 pagesFQP - Civil NewVenkatesh MudragadaNo ratings yet
- FQP For Civil WorkDocument15 pagesFQP For Civil WorkManoj ShahNo ratings yet
- SAEP-352 - Welding Procedures Review and Approval PDFDocument14 pagesSAEP-352 - Welding Procedures Review and Approval PDFsilvrsurfr637No ratings yet
- FMC Screw Conveyors PDFDocument101 pagesFMC Screw Conveyors PDFBeimar Huanca RiosNo ratings yet
- Ub Engineering LimitedDocument1 pageUb Engineering LimitedproxywarNo ratings yet
- Model Qap Cable TrayDocument2 pagesModel Qap Cable Trayveerendra100% (3)
- Docslide - Us - Itp Structural WorkDocument4 pagesDocslide - Us - Itp Structural Workomda4wadyNo ratings yet
- Itp For Main SteelaaaaaaDocument4 pagesItp For Main SteelaaaaaaaymanmalahNo ratings yet
- Larsen & Toubro Limited: Ecc DivisionDocument4 pagesLarsen & Toubro Limited: Ecc Divisionmanu_gite100% (2)
- Sample QAPDocument3 pagesSample QAPsniperiNo ratings yet
- Itp For STR Steel WorksDocument9 pagesItp For STR Steel WorksGauravSinghNo ratings yet
- Section 2 QAP, Cable TrayDocument3 pagesSection 2 QAP, Cable TrayveerendraNo ratings yet
- Itp Non AsmeDocument7 pagesItp Non AsmeAkhilesh Kumar100% (1)
- 02 MechanicalDocument44 pages02 MechanicalSigit Bintan100% (1)
- Itp TankDocument4 pagesItp TankAmber Chavez100% (2)
- Indicative Inspection & Test Plan : Project: - Iocl PanipatDocument2 pagesIndicative Inspection & Test Plan : Project: - Iocl PanipatAshish DhokNo ratings yet
- 003 ITP UG PipingDocument4 pages003 ITP UG Pipingrvsingh70100% (1)
- Inspection and Test Plan: Rev Created by Checked by Approved by Date Issue StatusDocument18 pagesInspection and Test Plan: Rev Created by Checked by Approved by Date Issue StatusoberaiNo ratings yet
- Fabrication of Steel Structure and Steel Equipment (Itp)Document4 pagesFabrication of Steel Structure and Steel Equipment (Itp)Javed MANo ratings yet
- ITP For Pile Splicing Work & Miscellaneous WorkDocument3 pagesITP For Pile Splicing Work & Miscellaneous WorkMuthu Barathi ParamasivamNo ratings yet
- ITP Piping Nitrogen SystemDocument48 pagesITP Piping Nitrogen Systemmohd as shahiddin jafriNo ratings yet
- Ub Engineering Limited: Inspection and Test PlanDocument1 pageUb Engineering Limited: Inspection and Test Planravi00098No ratings yet
- 10) Itp - Tank Fabrication PDFDocument6 pages10) Itp - Tank Fabrication PDFAndy Chong100% (5)
- Typical QAPDocument4 pagesTypical QAPhemantmech09No ratings yet
- KLD 00 4500399734 ZV P23 00030 0000 02 Fabrication, Installation & Testing of Structural SteelDocument5 pagesKLD 00 4500399734 ZV P23 00030 0000 02 Fabrication, Installation & Testing of Structural SteelRana AsifNo ratings yet
- TBE For UG Knock Out Drum - Draft For Rev.C1Document22 pagesTBE For UG Knock Out Drum - Draft For Rev.C1pragatheeskNo ratings yet
- Resume An Welding InspectorDocument7 pagesResume An Welding InspectorspearboraNo ratings yet
- Attachment I - WS-1 Rev 2Document82 pagesAttachment I - WS-1 Rev 2sendelkrNo ratings yet
- Itp For SSDP Project Rev CDocument9 pagesItp For SSDP Project Rev CRachel FloresNo ratings yet
- 05-3300-01-W-01-009 Pipeline Welding and NDT Spec (Onshore) Rev P2Document17 pages05-3300-01-W-01-009 Pipeline Welding and NDT Spec (Onshore) Rev P2AdvisNo ratings yet
- (732-Itp-40 (V-6905) 42000-SNG-69-42000P-MS-5733-504-0000-06Document10 pages(732-Itp-40 (V-6905) 42000-SNG-69-42000P-MS-5733-504-0000-06sathi11189No ratings yet
- Field Itp For Piping Work Samur Project Rev-5 (23 April 2013)Document28 pagesField Itp For Piping Work Samur Project Rev-5 (23 April 2013)Echik KiciNo ratings yet
- Inspection and Test Plan For Steel StrucDocument6 pagesInspection and Test Plan For Steel Strucwawan gunawan100% (2)
- Acdb FQPDocument9 pagesAcdb FQPAnonymous vcadX45TD7No ratings yet
- Cable MeggeringDocument12 pagesCable MeggeringaeliusmanoNo ratings yet
- 008-MS For Prefabrication of CS, TT & CN Pipe Spools PDFDocument23 pages008-MS For Prefabrication of CS, TT & CN Pipe Spools PDFKöksal PatanNo ratings yet
- Repair Procedure ANNEXUREDocument16 pagesRepair Procedure ANNEXUREShaikh AdilNo ratings yet
- Ain Tsila Development Main EPC Contract A-CNT-CON-000-00282 Subcontract N°: JI-2045/07-002BDocument15 pagesAin Tsila Development Main EPC Contract A-CNT-CON-000-00282 Subcontract N°: JI-2045/07-002BAslaouiNo ratings yet
- Welder's Performancequalification (WPQ) FormDocument1 pageWelder's Performancequalification (WPQ) FormTegar OktoberNo ratings yet
- Epc&C of Gas Train 5 Project at Maa Refinery: Instrument Check List Cjx31 - Instrument Junction Box InstallationDocument4 pagesEpc&C of Gas Train 5 Project at Maa Refinery: Instrument Check List Cjx31 - Instrument Junction Box InstallationSivaram KumarNo ratings yet
- Inspaction and Test Plan Edit ExcelDocument100 pagesInspaction and Test Plan Edit ExcelDenny .PNo ratings yet
- Inspection and Test Plan / Ni-Al Bronze Manual Valves (Vendor Doc - No#: ITP-01-535)Document4 pagesInspection and Test Plan / Ni-Al Bronze Manual Valves (Vendor Doc - No#: ITP-01-535)Muthazhagan SaravananNo ratings yet
- Fitp For Concrete Works & GabionDocument4 pagesFitp For Concrete Works & GabionSofda ImelaNo ratings yet
- Ph12-3a-10-22-P007 - Rev - A - 40mva Oltc Ac and DC ChecksDocument5 pagesPh12-3a-10-22-P007 - Rev - A - 40mva Oltc Ac and DC Checksaravindhana1a1No ratings yet
- ITP-P-001 ITP For Above Ground Piping Rev. ADocument9 pagesITP-P-001 ITP For Above Ground Piping Rev. APhong Đỗ100% (1)
- Itp For Fabn. & Erection of Structural WorksDocument4 pagesItp For Fabn. & Erection of Structural Workscrm 2No ratings yet
- Itp PipingDocument4 pagesItp Pipingerdemlix100% (3)
- Prabha Steel Industries Inspection & Test PlanDocument2 pagesPrabha Steel Industries Inspection & Test PlansesabcdNo ratings yet
- Monitoring Site Doc. SenbalDocument19 pagesMonitoring Site Doc. SenbalR.A. AbriantoNo ratings yet
- GNL Report 01Document1 pageGNL Report 01scribd14341No ratings yet
- CND Normes StandardsDocument4 pagesCND Normes StandardsRebecca RileyNo ratings yet
- Presentation Repair of Storage TankDocument28 pagesPresentation Repair of Storage TankAbdul Manaf100% (1)
- Master List of Checklist New With All LOGOsDocument22 pagesMaster List of Checklist New With All LOGOsRahul Jaiswal100% (1)
- Inspection Test PlanDocument2 pagesInspection Test PlanAneesh JoseNo ratings yet
- QCF113 Structural Steel Pre-Fabrication CertificateDocument1 pageQCF113 Structural Steel Pre-Fabrication CertificateminhnnNo ratings yet
- How to prepare Welding Procedures for Oil & Gas PipelinesFrom EverandHow to prepare Welding Procedures for Oil & Gas PipelinesRating: 5 out of 5 stars5/5 (1)
- Modern Welding Technology 2Document74 pagesModern Welding Technology 2ravi00098No ratings yet
- Exorcist - The BeginningDocument127 pagesExorcist - The Beginningravi00098No ratings yet
- Final AnalysisDocument110 pagesFinal Analysisravi00098No ratings yet
- Hotel Sales Strategies To Effectively Increase RevenueDocument38 pagesHotel Sales Strategies To Effectively Increase Revenueravi00098No ratings yet
- Con AirDocument156 pagesCon Airravi00098No ratings yet
- Non Cash FacilitiesDocument22 pagesNon Cash Facilitiesravi00098No ratings yet
- Ken Holt 09 The Mystery of The Galloping HorseDocument229 pagesKen Holt 09 The Mystery of The Galloping Horseravi00098No ratings yet
- Ken Holt 10 The Mystery of The Green FlameDocument227 pagesKen Holt 10 The Mystery of The Green Flameravi00098No ratings yet
- Fundamentals of Professional WeldingDocument213 pagesFundamentals of Professional Weldingapi-3856939No ratings yet
- Ken Holt 10 The Mystery of The Green FlameDocument227 pagesKen Holt 10 The Mystery of The Green Flameravi00098No ratings yet
- Pipe Fitter Hand Book PDFDocument96 pagesPipe Fitter Hand Book PDFravi00098No ratings yet
- Coating Failure Presentation 01 PDFDocument32 pagesCoating Failure Presentation 01 PDFravi00098No ratings yet
- Die Design Standards-SapcoDocument100 pagesDie Design Standards-SapcoSvjetlana Bardak Šušnica100% (7)
- Bhushan Steel Limited Shahibabad Ghaziabad Up-201005: A Report of Summer Training OnDocument54 pagesBhushan Steel Limited Shahibabad Ghaziabad Up-201005: A Report of Summer Training OnsandeepNo ratings yet
- Worksheet - Agricultural RevolutionDocument4 pagesWorksheet - Agricultural Revolutionkiera sullivanNo ratings yet
- Servolift Bins IbcDocument4 pagesServolift Bins IbcJonatan SallesNo ratings yet
- CLT Dasboard 13-FebDocument37 pagesCLT Dasboard 13-FebAtul WakkarNo ratings yet
- 2016CompositeList Web 61Document1 page2016CompositeList Web 61AnuranjanNo ratings yet
- Weidenbach p105Document5 pagesWeidenbach p105seansara1No ratings yet
- FS 10 AttachmentDocument3 pagesFS 10 AttachmentWizeri Zegarra GálvezNo ratings yet
- GeoWeb Load Support OverviewDocument8 pagesGeoWeb Load Support OverviewsupernaenergyNo ratings yet
- S 355 J2 + NDocument1 pageS 355 J2 + NValentin GalbenNo ratings yet
- 435-440 Rrijm18030685Document5 pages435-440 Rrijm18030685Rupesh RastogiNo ratings yet
- BIWDocument8 pagesBIWvasant100% (2)
- Welded Silos SpecificationsDocument3 pagesWelded Silos Specificationsarif99pak100% (2)
- Daniel J Sipiora 2017 ResumeDocument2 pagesDaniel J Sipiora 2017 Resumeapi-302921998No ratings yet
- Enventure SET TechnologyDocument2 pagesEnventure SET TechnologyzapspazNo ratings yet
- Warehouse EquipmentDocument21 pagesWarehouse EquipmentSarin Paraparakath100% (1)
- STARBUCKSDocument14 pagesSTARBUCKSSai VasudevanNo ratings yet
- Pharm Exec Top 50 2010Document8 pagesPharm Exec Top 50 2010justindsaNo ratings yet
- Single Bolt Embedment Design - Aci 349Document1 pageSingle Bolt Embedment Design - Aci 349Akhtar BahramNo ratings yet
- BPharma Batch 2016-20 DetailsDocument13 pagesBPharma Batch 2016-20 DetailsSunil Kumar AryaNo ratings yet
- 9 Lra-EDocument26 pages9 Lra-ErenebavardNo ratings yet
- Case Study 2 Exam Econ 302Document2 pagesCase Study 2 Exam Econ 302erica insiongNo ratings yet
- Resume Ayaz RevisedDocument4 pagesResume Ayaz RevisedayazeeNo ratings yet
- Global Industry Classification StandardDocument52 pagesGlobal Industry Classification StandardAshwin GoelNo ratings yet
- Material Requirement Planning PresentationDocument26 pagesMaterial Requirement Planning PresentationAshutosh PareekNo ratings yet
- Underground Obstacle RemovalDocument11 pagesUnderground Obstacle RemovalhutuguoNo ratings yet
- Pipavav Rail Corporation-Ppp Case Study 2008Document25 pagesPipavav Rail Corporation-Ppp Case Study 2008kaushalmehta100% (1)
- Corrosion Intergranular ASTM A262Document4 pagesCorrosion Intergranular ASTM A262JaviTron74100% (1)

