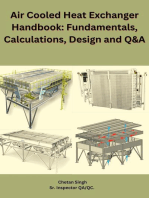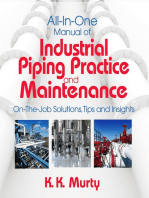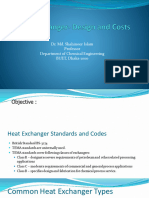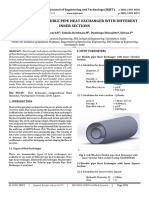0 ratings0% found this document useful (0 votes)
103 viewsBOQ Procedure - SJF 1995
BOQ Procedure - SJF 1995
Uploaded by
Dheen MeeranThe document discusses bills of quantities and their purpose. It explains that a bill of quantities lists all materials and work required for a project, making it easier for contractors to price work competitively. It also describes how bills of quantities are prepared according to standard measurement methods, including taking off dimensions from drawings, working up quantities, and organizing items into sections.
Copyright:
© All Rights Reserved
Available Formats
Download as PDF, TXT or read online from Scribd
BOQ Procedure - SJF 1995
BOQ Procedure - SJF 1995
Uploaded by
Dheen Meeran0 ratings0% found this document useful (0 votes)
103 views5 pagesThe document discusses bills of quantities and their purpose. It explains that a bill of quantities lists all materials and work required for a project, making it easier for contractors to price work competitively. It also describes how bills of quantities are prepared according to standard measurement methods, including taking off dimensions from drawings, working up quantities, and organizing items into sections.
Original Description:
Bill of Quantity Tips
Original Title
BOQ Procedure _SJF 1995
Copyright
© © All Rights Reserved
Available Formats
PDF, TXT or read online from Scribd
Share this document
Did you find this document useful?
Is this content inappropriate?
The document discusses bills of quantities and their purpose. It explains that a bill of quantities lists all materials and work required for a project, making it easier for contractors to price work competitively. It also describes how bills of quantities are prepared according to standard measurement methods, including taking off dimensions from drawings, working up quantities, and organizing items into sections.
Copyright:
© All Rights Reserved
Available Formats
Download as PDF, TXT or read online from Scribd
Download as pdf or txt
0 ratings0% found this document useful (0 votes)
103 views5 pagesBOQ Procedure - SJF 1995
BOQ Procedure - SJF 1995
Uploaded by
Dheen MeeranThe document discusses bills of quantities and their purpose. It explains that a bill of quantities lists all materials and work required for a project, making it easier for contractors to price work competitively. It also describes how bills of quantities are prepared according to standard measurement methods, including taking off dimensions from drawings, working up quantities, and organizing items into sections.
Copyright:
© All Rights Reserved
Available Formats
Download as PDF, TXT or read online from Scribd
Download as pdf or txt
You are on page 1of 5
BILL OF QUANTITIES
THE PURPOSE OF A BILL OF QUANTITIES
A Bill of Quantities should make it easier for a contractor to price a particular project since all the
materials and work to be carried out is listed. Each contractor should be working from the same
information therefore a fairer system is employed when pricing competitively. Less mistakes should
be made compared to an estimator taking quantities off drawings since is this procedure the
estimator is effectively making up his own bill of quantities.
STANDARD METHOD OF MEASUREMENT
The Standard Method of Measurement, 7th Edition, (SMM7) and the Code of Measurement Practice
(MC), both agreed by the Royal Institution of Chartered Surveyors and the Building Employers
Confederation, set out rules for the measurement and description of building work. The SMM
is a document which provides not only a uniform basis for measuring building work but also
embodies the essentials of good practice.
If all bills of quantities are prepared in accordance with these rules then all parties concerned are
aware of what is included and what is to be assumed. Without the use of such a set of rules the
quality of bills of quantities can vary widely.
THE PREPARATION OF A BILL OF QUANTITIES
The orthodox method of preparation of a Bill of Quantities can conveniently be broken down into
two main processes;
1. The measurement of the dimensions and the compilation of the descriptions from the
drawings and specification. This process is commonly known as taking-off.
2. The preparation of the bill. This involves the calculation of volumes, areas etc., (squaring the
dimensions). Traditionally this was followed by abstracting to collect similar items together
on another sheet called the Abstract Sheet. From this abstract the bill was written. This
process is commonly known as working-up.
TAKING OFF
Dimensions and quantities are scaled or read from drawings and entered in a recognised form on a
specially ruled paper called 'dimension paper'.
A typical form of dimension paper is shown below.
The timesing column is used when there are several similar items having the same measurements,
and to indicate that the measurement is to be multiplied it will be 'timesed' as shown in the example
below.
Measurements taken from drawings are set down in the dimension column.
The calculated volumes, areas, etc., of the measurements in the dimension column are set out in the
squaring column.
The description of the work to which the dimensions apply is written in the description column.
There are two sets of columns in the width of a single A4 sheet as shown above. No written work
should be carried across the central vertical division. There is usually a narrow binding margin (not
shown) on the left of the sheets.
In building contracts the taking-off of dimensions is usually divided into sections under three main
subdivisions:
(a) Carcass (b) Finishings (c) External Works
Plumbing and engineering services are taken as part of the Finishings section and Drainage as part of
the External Works section of the Take-off.
A typical example of part of a take-off is shown below:
The descriptions should be clear and concise and include variables such as:
Physical dimensions, capacity, output, duty, pressure rating, material used, form of construction
(e.g. sectional boiler), accessories, manufacturer's catalogue reference, British standard reference,
other standard references, local agent, etc.
Some items are measured as 'extra over', that is they are not to be priced at the full value of all their
labour and materials, as these have to a certain extent already been measured. For example fittings
such as bends and junctions to drain pipes are measured as 'extra over'. This means that the pipe is
measured along its full length including the fittings length and the estimator when pricing the item
assesses the extra cost for the fittings as 'extra over' the pipe length.
WORKING UP
This comprises the squaring of dimensions, as shown previously and transferring the resultant
lengths, areas and volumes to an Abstract Sheet.
ABSTRACTING
The purpose of abstracting is to split up the building into its constituent parts for measurement.
Similar items are collected together and classified primarily into SMM sections.
Abstract Sheets are ruled with a series of vertical lines which are spaced about 25mm apart, and
usually double foolscap width. A typical Abstract Sheet is shown below but is reduced to A4 size.
For small building services projects it may be possible to avoid using the Abstract Sheet since we
don't use m
3
of material . The linear lengths of pipework and materials and square areas of materials
may be measured from drawings and put onto the dimension paper and transferred from this to a Bill
of Quantities.
The writing of the bill is theoretically copying out the descriptions and quantities from the
abstract or dimension paper. The bill of quantities has been traditionally divided up into work
sections similar to those contained in the SMM as follows overleaf:
SMM DIVISIONS
SECTION DESCRIPTION
A Preliminaries/General conditions
C Demolition/Alteration/Renovation
D Groundwork
E In situ concrete/Large precast concrete
F Masonry
G Structural/Carcassing metal/timber
H Cladding/Covering
J Waterproofing
K Linings/Sheathing/Dry partitioning
L Windows/Doors/Stairs
M Surface finishes
N Furniture/Equipment
P Building fabric sundries
Q Paving/Planting/Fencing/Site furniture
R Disposal systems
S Piped supply systems
T Mechanical heating/cooling/refrigeration
U Ventilation/Air conditioning systems
V Electrical supply/power/lighting systems
W Communications/Security/Control systems
X Transport systems
Y Mechanical and electrical services.
These sections are further sub-divided into, for example:
SECTION DESCRIPTION
R11 Foul drainage above ground
R12 Drainage below ground
S10 Cold water
S11 Hot water
S12 Hot and cold water (small scale)
S13 Pressurised water
T10 Gas/Oil fired boilers
T11 Coal fired boilers
T30 Medium temperature hot water heating
T31 Low temperature hot water heating
T32 Low temperature hot water heating (small scale)
T33 Steam heating
T40 Warm air heating
T41 Warm air heating (small scale)
T42 Local heating units
U10 General supply/extract
U11 Toilet extract
U12 Kitchen extract
You might also like
- Final Submission of Assignment For Contract Mamangeemnt 310 PDFDocument39 pagesFinal Submission of Assignment For Contract Mamangeemnt 310 PDFMuhammad Anamul Hoque100% (1)
- Air Cooled Heat Exchanger Handbook: Fundamentals, Calculations, Design and Q&AFrom EverandAir Cooled Heat Exchanger Handbook: Fundamentals, Calculations, Design and Q&ANo ratings yet
- Basic Building MeasurementDocument177 pagesBasic Building MeasurementTu NguyenNo ratings yet
- Thermo-Hydraulic Design of Earth-Air Heat ExchangersDocument9 pagesThermo-Hydraulic Design of Earth-Air Heat ExchangersHerrera Jorge AgustínNo ratings yet
- All-in-One Manual of Industrial Piping Practice and MaintenanceFrom EverandAll-in-One Manual of Industrial Piping Practice and MaintenanceRating: 5 out of 5 stars5/5 (1)
- Revised Drawing-10 MTR Height Pole FoundationDocument97 pagesRevised Drawing-10 MTR Height Pole FoundationmkbpgcilNo ratings yet
- EeeDocument112 pagesEeeDilshad AhemadNo ratings yet
- FIDIC CLAUSE 12. CommentsDocument10 pagesFIDIC CLAUSE 12. CommentsDIEGO_JGGNo ratings yet
- Procurement Construction IndustryDocument31 pagesProcurement Construction IndustryprashantlingayatNo ratings yet
- Section A List of Principal Quantities/ Scope of WorksDocument164 pagesSection A List of Principal Quantities/ Scope of WorksKhaled Maddallah50% (2)
- Basic Building MeasurementDocument177 pagesBasic Building MeasurementTu NguyenNo ratings yet
- 2021 Worldwide Industrial Commercial Construction Schedule of Rates Yearbook SAMPLE 1Document14 pages2021 Worldwide Industrial Commercial Construction Schedule of Rates Yearbook SAMPLE 1Familia GonzalezNo ratings yet
- InvoiceDocument7 pagesInvoicerahmad musliadiNo ratings yet
- Estimation Measurement NotesDocument30 pagesEstimation Measurement NotesManikandanNo ratings yet
- prEN 15316-3-2 Domestic Hot Water - DistributionDocument33 pagesprEN 15316-3-2 Domestic Hot Water - DistributionAthena KonstantinidouNo ratings yet
- 11.7 Frilo Fire Concrete ManualDocument8 pages11.7 Frilo Fire Concrete Manualbmirza70No ratings yet
- Protocol For Construction DrawingsDocument6 pagesProtocol For Construction DrawingsJose VilleroNo ratings yet
- AHMT10-0020 Submission 21Document7 pagesAHMT10-0020 Submission 21Said KardellassNo ratings yet
- Calculation B7Document5 pagesCalculation B7gayan jayasingheNo ratings yet
- Industrial InsulationDocument9 pagesIndustrial Insulationahad_shiraziNo ratings yet
- Building Design GuideDocument11 pagesBuilding Design GuideAamerMAhmadNo ratings yet
- Heat Exchanger Design Algorithm: Report 2Document9 pagesHeat Exchanger Design Algorithm: Report 2lulaNo ratings yet
- Insulation AuditDocument44 pagesInsulation AuditJustin ReyesNo ratings yet
- Protect Incendie PMP Alternateur HC ReportDocument11 pagesProtect Incendie PMP Alternateur HC ReportRachid1983No ratings yet
- Kathan Patel MidsemDocument12 pagesKathan Patel MidsemSamved PatelNo ratings yet
- B10 - Guided Interpretation #10Document12 pagesB10 - Guided Interpretation #10Markus LandingtonNo ratings yet
- Experimental Determination of Fouling Factor On Plate Heat Exchangers in District Heating System PDFDocument8 pagesExperimental Determination of Fouling Factor On Plate Heat Exchangers in District Heating System PDFarianaseriNo ratings yet
- New Microsoft Word Document 4.1Document19 pagesNew Microsoft Word Document 4.1prashantmaukaNo ratings yet
- Heat Exchanger DesignDocument83 pagesHeat Exchanger DesignSaurov KaratiNo ratings yet
- HxennewDocument11 pagesHxennewKumar RaNo ratings yet
- Unit3 Section NotesDocument13 pagesUnit3 Section Notesسيف ديزاينNo ratings yet
- Data Sheets PDFDocument58 pagesData Sheets PDFRamy MahmoudNo ratings yet
- Heat PipeDocument60 pagesHeat PipeInquiry XEEPLNo ratings yet
- CFD Analysis of Double Pipe Heat Exchang PDFDocument4 pagesCFD Analysis of Double Pipe Heat Exchang PDFNayli AthirahNo ratings yet
- Heat Exchanger DesignDocument13 pagesHeat Exchanger DesignDaksh Parashar83% (6)
- HDB Elect Sor Jul 2009Document78 pagesHDB Elect Sor Jul 2009kokueiNo ratings yet
- Proceedings 27 00023Document4 pagesProceedings 27 00023AfrizaldiNo ratings yet
- 10.2478 - Rtuect 2021 0035Document12 pages10.2478 - Rtuect 2021 0035康庄No ratings yet
- Models Heat Buoyancy Air (Comsol)Document28 pagesModels Heat Buoyancy Air (Comsol)Sandyely150890No ratings yet
- Design of Compact Plate Fin Heat ExchangerDocument61 pagesDesign of Compact Plate Fin Heat ExchangerIndra Uchiha100% (3)
- Shell and Tube Heat ExchangerDocument23 pagesShell and Tube Heat ExchangerBernard BaluyotNo ratings yet
- Comfort Design - HVAC BrochureDocument8 pagesComfort Design - HVAC Brochureshivam134019No ratings yet
- Topic 4 Processes of Preparing BOQDocument10 pagesTopic 4 Processes of Preparing BOQnelsonenersto99No ratings yet
- Drawing-Issue-SheetDocument1 pageDrawing-Issue-SheetHadeerNo ratings yet
- Sumy Npo Oil Gas Catalog EnglDocument47 pagesSumy Npo Oil Gas Catalog Englرائد عبد العزيز فرحانNo ratings yet
- Heat ChemCADDocument25 pagesHeat ChemCADthawdarNo ratings yet
- BILL OF QUANTITIES - KIHONDA FINAL TANePSDocument27 pagesBILL OF QUANTITIES - KIHONDA FINAL TANePSD A R K S K YNo ratings yet
- Floor Heating CalculationDocument6 pagesFloor Heating CalculationБаасанхүү ЛхагвачулуунNo ratings yet
- Automotive Compact Surpe Rcharge-Air Intercooler Numerical AnalysisDocument10 pagesAutomotive Compact Surpe Rcharge-Air Intercooler Numerical AnalysisessghaiersamirNo ratings yet
- Heat TransferDocument9 pagesHeat TransferAjinkya MoreNo ratings yet
- DBR Imphal AirportDocument29 pagesDBR Imphal AirportCreative Group100% (1)
- Enhancing The Heat-Transfer Co-Efficient by Using Taguchi Orthogonal ArrayDocument4 pagesEnhancing The Heat-Transfer Co-Efficient by Using Taguchi Orthogonal ArrayinventionjournalsNo ratings yet
- submittal heat recovery 34 ton; 575v outdoor unitDocument3 pagessubmittal heat recovery 34 ton; 575v outdoor unitAbdullahMohammadNo ratings yet
- ME 259 - IHT: Interactive Heat Transfer Computer Exercises: 1. Basic Equation SolvingDocument3 pagesME 259 - IHT: Interactive Heat Transfer Computer Exercises: 1. Basic Equation SolvingDanny Olmedo TorresNo ratings yet
- Shuhail Ibis Hvac ReportDocument61 pagesShuhail Ibis Hvac ReportNikhil TbNo ratings yet
- Energy Audit of Two A Partment B Uildings in Cagliari Using Energy SimulationDocument10 pagesEnergy Audit of Two A Partment B Uildings in Cagliari Using Energy SimulationChristianNo ratings yet
- DHPiping DesignDocument102 pagesDHPiping DesignAheron HizmoNo ratings yet
- Sim Thermal AnalysisDocument17 pagesSim Thermal Analysisramkumar121No ratings yet
- Understanding the Building Construction Process: Simply ExplainedFrom EverandUnderstanding the Building Construction Process: Simply ExplainedNo ratings yet
- Manual SPP Bomba Horizontal InglesDocument23 pagesManual SPP Bomba Horizontal InglesDheen Meeran100% (1)
- Low Voltage Distribution Fuse Boards (Feeder Pillars)Document22 pagesLow Voltage Distribution Fuse Boards (Feeder Pillars)Dheen Meeran0% (1)
- AREVA Relay - ListDocument8 pagesAREVA Relay - ListDheen MeeranNo ratings yet
- Emergency Light - OrbikDocument1 pageEmergency Light - OrbikDheen MeeranNo ratings yet
- Safety in Computer UseDocument27 pagesSafety in Computer UseDheen MeeranNo ratings yet
- Who Moved My CheeseDocument32 pagesWho Moved My CheeseDheen MeeranNo ratings yet
- VD4 Manual-En BA 460-07 EDocument55 pagesVD4 Manual-En BA 460-07 EDheen MeeranNo ratings yet
- Pilot Wire ProtectionDocument18 pagesPilot Wire ProtectionDheen Meeran100% (3)
- Volume 1A Main Works 1Document67 pagesVolume 1A Main Works 1Abel KipkorirNo ratings yet
- Tendering & Estimating (2024)Document8 pagesTendering & Estimating (2024)zuluasandalisaNo ratings yet
- Contract ManagementDocument13 pagesContract ManagementNida MalimNo ratings yet
- 4.building WorksDocument27 pages4.building WorksjanithNo ratings yet
- Estimating and Tendering For Construction Work - (14 Sub-Contractors and Market Testing)Document8 pagesEstimating and Tendering For Construction Work - (14 Sub-Contractors and Market Testing)mohamedNo ratings yet
- Ppe 1 PDFDocument30 pagesPpe 1 PDFMahendra DewasiNo ratings yet
- Lec 1 Cost EstDocument42 pagesLec 1 Cost EstHassan MirzaNo ratings yet
- TUTORIALDocument162 pagesTUTORIALOscarKonzultNo ratings yet
- Construction Projects - Breakdown of Rates, Quantities, Items, Drawings in A Lumpsum ContractBill of QuantitiesDocument16 pagesConstruction Projects - Breakdown of Rates, Quantities, Items, Drawings in A Lumpsum ContractBill of QuantitiesRASHID HUSSAINNo ratings yet
- Department of Construction Technology and Management: Specification and Quantity SurveyingDocument17 pagesDepartment of Construction Technology and Management: Specification and Quantity Surveyingsamrawit aysheshimNo ratings yet
- Pts 1 ADocument20 pagesPts 1 AzarithdqarnainNo ratings yet
- Ecpn Cs 168 Final For Publication For Moc For B&sDocument63 pagesEcpn Cs 168 Final For Publication For Moc For B&snatanNo ratings yet
- BOQ Format For Surat Phase-1Document2 pagesBOQ Format For Surat Phase-1rishabhNo ratings yet
- JCDISI Workshop - Prep of Tender Docs and Contracts For Prof Services and Building Contractors by SR Anderson LeungDocument51 pagesJCDISI Workshop - Prep of Tender Docs and Contracts For Prof Services and Building Contractors by SR Anderson LeungLiu Zhenguo100% (1)
- BoqDocument11 pagesBoqSumayya ShbeebNo ratings yet
- G K P C&W H D D.I. K: Bill of QuantitiesDocument9 pagesG K P C&W H D D.I. K: Bill of QuantitiesNaveed ShaheenNo ratings yet
- Bill FormatDocument14 pagesBill FormatShuaibu BalaNo ratings yet
- BTQS 3034 - Measurement of Civil Engineering Works LECTURE 1bDocument54 pagesBTQS 3034 - Measurement of Civil Engineering Works LECTURE 1bsatera99No ratings yet
- Tor - QSDocument9 pagesTor - QSRashdan HarunNo ratings yet
- Understand The Type of Contract Used in Malaysia - Understand The Advantages of Each ContractDocument17 pagesUnderstand The Type of Contract Used in Malaysia - Understand The Advantages of Each ContractDijah SafingiNo ratings yet
- QSA EnglishDocument16 pagesQSA Englishmanudula11No ratings yet
- Boq PreambleDocument16 pagesBoq PreambleIzo Serem100% (2)
- Kitchen Equipment Boq PDFDocument82 pagesKitchen Equipment Boq PDFAnonymous qOBFvINo ratings yet
































































































