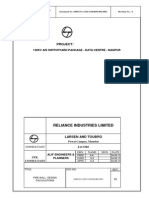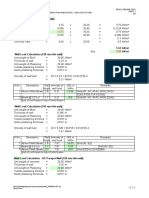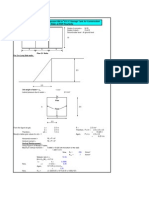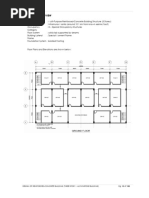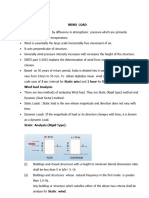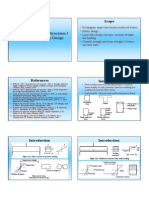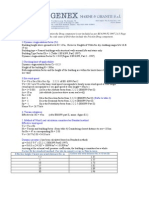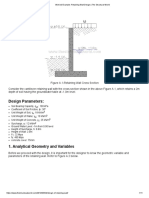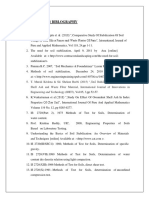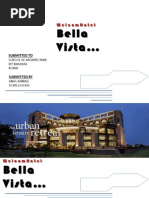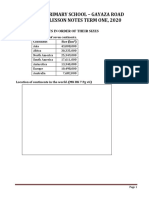507 39 Solutions Instructor Manual Chapter 3
507 39 Solutions Instructor Manual Chapter 3
Uploaded by
Arun GoyalCopyright:
Available Formats
507 39 Solutions Instructor Manual Chapter 3
507 39 Solutions Instructor Manual Chapter 3
Uploaded by
Arun GoyalOriginal Description:
Copyright
Available Formats
Share this document
Did you find this document useful?
Is this content inappropriate?
Copyright:
Available Formats
507 39 Solutions Instructor Manual Chapter 3
507 39 Solutions Instructor Manual Chapter 3
Uploaded by
Arun GoyalCopyright:
Available Formats
Design of RC Structures Dr. N.
Subramanian
Oxford University Press 2013. All rights reserved.
SOLUTIONS MANUAL
CHAPTER 3
EXERCISE 3.1
Measurement of loads on a floor slabs of residential buildings are given below in kN/m
2
8 x 0.90, 12 x 1.1, 15 x 1.2, 30 x 1.4, 40 x 1.5, 15 x 1.6, 5 x 1.7
(8 x 0.90 means eight samples of 0.9 kN/m
2
each)
Determine the characteristic load on the floors if acceptable probability of load not to exceed 5% of the specified
load.
Solution
The measured live loads are denoted by Q
vi
Q
vi
= 8 x 0.90, 12 x 1.1, 15 x 1.2, 30 x 1.4, 40 x 1.5, 15 x 1.6, 5 x 1.7
Total number of samples, n = 8 + 12 + 15 + 30 + 40 + 15 + 5 = 125
The mean value, Q
vm
= 1.3832 kN/m
2
Standard deviation o = 0. 2027
Coefficient of variation C
v
= o / Q
vm
= 0.1465
(The above calculations can be obtained by using a scientific calculator)
The characteristic Live load, Q
vk
= Q
vm
+ 1.65o
= 1.3832 + 1.65 x 0.2027 = 1.717 kN/m
2
EXERCISE 3.2
An office building was designed to resist a floor load of 4 kN/m
2.
After the building was constructed, measurements,
were taken on the various floors as
12 x 3.2, 10 x 3.8, 20 x 4, 15 x 4.2, 8 x 4.4
Determine the probability of the loads exceeding the specified load of 4 kN/m
2
Hint: After calculating [(Q
Q
m
)/o), the probability of exceeding the specified load (Q) can be found out by
referring to the statistical table for normal distribution, given in any standard book on Statistics.
Solution:
The measured live loads are denoted by Q
vi
Q
vi
= 12 x 3.2, 10 x 3.8, 20 x 4, 15 x 4.2, 8 x 4.4
Total number of samples, n = 12 + 10 + 20 + 15 + 8 = 65
The mean value, Q
vm
= 3.917 kN/m
2
Standard deviation o = 0.3825
Coefficient of variation C
v
= o / Q
vm
= 0.098
(The above calculations can be obtained by using a scientific calculator)
The characteristic Live load, Q
vk
= Q
vm
+ 1.65o
= 3.917 + 1.65 x 0.3825 = 4.548 kN/m
2
Thus, the characteristic value that should have been used in the design is 4.548 or 4.55 kN/m
2
, which is greater than
that assumed in the design.
The probability of the load exceeding the specified load of 4 kN/m
2
:
Z value =
Referring to the statistical table for normal distribution, the probability of exceeding the specified load (Q) is 0.5843
or 58.43%
Design of RC Structures Dr. N. Subramanian
Oxford University Press 2013. All rights reserved.
Example 3.3
A six storey building is to be used for residential purposes. Calculate the load on an interior column in the ground
floor, assuming that the columns are placed in a grid of 6 m x 4 m. Consider live load reduction as per IS 875 part
3.
Fig. 3.1 Six storey building of Exercise 3.3
Solution
Assuming height of each storey as 3m,
Live load on each floor = 2000 N/m
2
Live load on roof, with access = 1500 N/m
2
Assuming slab of thickness 125 mm, dead load = 25 kN/m
3
x 0.125 m = 3125 N/m
2
Dead load due to floor finish (assumed) = 1000 N/m
2
Total dead load = 4125 N/m
2
Loads from the various floor levels are computed as below in Table 3.1. The live load has been reduced as per IS
875 (part 2).
Table 3.1 Imposed load reduction for 6 storey building
Column Floor Live load N/m
2
Dead load N/m
2
Total load from
Floor N/m
2
GF Roof 1500 4125 5625
FE 6
th
floor 0.9 x 2000 =1800 4125 5925
ED 5
th
floor 0.8 x 2000 =1600 4125 5725
DC 4
th
floor 0.7 x 2000 =1400 4125 5525
CB 3
rd
floor 0.6 x 2000 =1200 4125 5325
BA 2
nd
floor 0.6 x 2000 =1200 4125 5325
Total load on column 33,450
Design load on column AB = 1.5(33,450) x 4 x (6+6)/2
= 1,204,200/1000 = 1204.2 kN
Note that the dead load on the roof in a real structure may be more due to the type of weathering course adopted.
EXERCISE 3.4
A tall building is proposed in Mumbai where there are some existing tall buildings. Use the following data:
a. Level ground
Design of RC Structures Dr. N. Subramanian
Oxford University Press 2013. All rights reserved.
b. Design for a return period of 50 years
c. Basic wind speed = 44 m/sec
d. Size of the building = 30 m x 40 m and height = 60 m
Estimate the risk, topography, terrain coefficients and compute design wind speed and pressure.
Solution:
Basic wind speed (as per Appendix A of IS 875 (Part 3):1987), V
b
= 44 m/sec
Design wind speed, V
z
= V
b
k
1
k
2
k
3
From Table 1 of IS 875 (Part 3):1987, with assumed design life of 100 years,
k
1
= 1.07
The value of k
2
is obtained from Table 2 of IS 875 (Part 3):1987. With Category 3 and height > 50 m (Class C), we
get the values of k
2
as shown in Table 3.2.
As it is level ground, k
3
=1.0
The wind speed, V
z
, and wind pressure, p
z
= 0.6 (V
z
)
2
, are calculated at various heights and are shown in Table 3.2
Table 3.2 Design wind speed and pressure at different heights of the building
Height k
2
V
z
(m/sec) p
z
(N/m
2
)
0-10 m 0.82 38.61 894.4
10-15 m 0.87 40.96 1006.6
15-20 m 0.91 42.84 1101.2
20-30 m 0.96 45.20 1225.8
30-50 m 1.02 48.02 1383.5
50-60 m 1.04 48.96 1438.2
EXERCISE 3.5
Compute the design wind pressure and design forces on walls and roofs of a two storey building having a height of
6.5 m and size of 10 m x 30 m. Assume there are 6 openings on each floor of size 1.2 m x 1.2 m in the wall of length
30 m and 2 similar openings in each floor in the 10 m length wall. The building has a flat roof and supported on load
bearing walls (see Fig. 3.2).
Fig. 3.2
Solution
Let us assume that the building is in Bangalore and has a design life of 100 years. Also assume that the terrain is
category 2.
Basic wind speed in Bangalore [from wind zone map or Appendix A of IS 875 (Part 3)]
V
b
= 33 m/s
As the building is to be designed for a 100 year life, the risk coefficient from Table 1 of IS 875 (Part 3) is
k
1
= 1.05
The terrain factor for category 2 and class B (Width < 30 m) from Table 2 of IS 875 (Part 3), for a height of 6.5m is
k
2
= 0.98
The ground is assumed to be plain, hence the topography factor is:
k
3
= 1
Design of RC Structures Dr. N. Subramanian
Oxford University Press 2013. All rights reserved.
Design wind speed = V
z
= V
b
k
1
k
2
k
3
= 33 x 1.05 x 0.98 x 1 = 33.96 m/s
Wind pressure p
z
= 0.6 V
z
2
= 0.6(33.96)
2
= 692 N/m
2
= 0.692 kN/m
2
Permeability of the building:
Area of the walls = 6.5(2 x 10 + 2 x 30) = 520 m
2
Area of all the openings = 32 x 1.2 x 1.2= 46.08 m
2
% opening area = 8.86%, between 5% and 20%. Hence the building is of medium permeability.
Wind load calculations
F = (C
pe
C
pi
) A p
d
Internal pressure coefficient (Table 3.6)
C
pi
= 0.5
External pressure coefficient
On Roof: Using Table 5 of IS 875 (Part 3), with roof angle 0
o
without local coefficients, for h/w = 0.217, the
following coefficients are obtained (see Table 3.3).
Table 3.3
Portion of
roof
Wind incidence Angle
0
o
90
o
E -0.8 -0.8
F -0.8 -0.4
G -0.4 -0.8
H -0.4 -0.4
Design pressure coefficients for walls
For h/w = 0.217 and l/w = 3, C
pe
for walls, using Table 4 of IS 875 (Part 3), we get the coefficients as shown in
Table 3.4.
Table 3.4
Wall Wind Incidence Angle
0
o
90
o
Wall A +0.7 -0.5
Wall B -0.25 -0.5
Wall C -0.6 +0.7
Wall D -0.6 -0.1
The above values have to be combined with the internal pressure coefficients C
pi
= 0.5
Thus
C
pnet
for walls A or B
= 0.7 ( 0.5) = +1.2 pressure
= 0.5 (+ 0.5) = 1.0 suction
C
pnet
for walls C or D (See Fig. 3.3)
= 0.7 ( 0.5) = + 1.2 pressure
= 0.6 (+ 0.5) = 1.1 suction
Design of RC Structures Dr. N. Subramanian
Oxford University Press 2013. All rights reserved.
Fig.3.3 Net roof pressure coefficients for different zones and combinations
Design pressure for walls
For long walls, F = C
pnet
x p
d
F = 1.2 x 0.692 = 0.830 kN/m
2
pressure
= 1 x 0.692 = 0.692 kN/m
2
suction
For short walls
F = 1.2 x 0.692 = 0.830 kN/m
2
pressure
= 1.1 x 0.692 = 0.692 kN/m
2
suction
For roof
F = 1.3 x 0.692 = 0.90 kN/m
2
pressure
= 0.1 x 0.692 = 0.07 kN/m
2
suction
Calculation of Force due to Frictional Drag
Since 30/6.5 = 4.6 > 4.0 (even though 30/10 = 3.0), the frictional drag due to wind has to be considered. This will
act in the longitudinal direction of the building along the wind. Here h < b, and hence as per Clause 6.3.1 of IS 875
(Part 3), we get
( )
( )
= 0.01 (30 4 x 6.5) 10 x 0.692 + 0.01 (30 4 x 6.5) 2 x 6.5 x 0.692
= 0.2768 + 0.3598 = 0.637 kN/m
2
This above frictional drag will act along the longer side of the building.
EXERCISE 3.6
Consider a four storey office building shown below, located in Shillong. (seismic zone V). The soil condition is
medium stiff and the entire building is supported on raft foundation. The RC frames are infilled with brick masonry.
The lumped weight due to dead loads is 12 kN/m
2
on floors and 10 kN/m
2
on roof. The floors carry a live load of 4
kN/m
2
and roof 1.5 kN/m
2
. Determine design seismic load on the structure by the equivalent static method. Assume
that the frames are moment resisting frames with R = 5 .
Design of RC Structures Dr. N. Subramanian
Oxford University Press 2013. All rights reserved.
Fig. 3.4 Frame of Exercise 3.5
Solution:
Depth of building ( in X Direction)= 4 6 = 24 m
Depth of building ( in Y Direction)= 2 4.5 + 6 = 15 m
h = 4.2 + 3 3.2 = 13.8 m
Total dead load of the structure = EW
DL
= (12 )( ) + 10 = 16560 kN
Total live load of the structure to be considered for earthquake, as per Clause 7.3.1 and 7.3.2 of IS 1893(Part 1):2002
[50% of L.L. (for L.L. > 3 kN/m
2
) on floors and zero L.L. on roof] = EW
LL
= (4 )( ) = 2160 kN
Total seismic weight = 2160 + 16560 = 18,720 kN
For seismic zone V, the zone factor is 0.36 [Table 2 of IS 1893(Part-1)]. Being an office building the importance
factor is 1.0 (Table 6 of IS 1893). Response Reduction Factor, R (given) =5.
Fundamental Period: The lateral load resistance is provided by moment resisting frames infilled with brick masonry
panels. Hence for EL in X direction,
(clause 7.6.2 of IS 1893) 0.254 sec
From Fig.2 of IS 1893 for T =0.254 sec, S
a
/g = 3.5
A
h
=ZI(S
a
/g)/(2R) (clause 6.4.2 of IS 1893)
= 0.36 x 1 x 2.5 / (2 x 5) = 0.09
Design Base shear V
B
= A
h
W
= 0.09 x 18720 = 1684.8 kN
EL in Y direction
(clause 7.6.2 of IS 1893) 0.32 sec
Therefore S
a
/g = 2.5 and A
h
= 0.09
Hence for this building, the design seismic force in Y direction is same as that in the X direction
EXERCISE 3.7
A three storey building and the seismic weights acting on it are shown below. Assuming that the building is in
seismic zone IV and supported by soft soil determine the design seismic load on the structure by
a. Equivalent static method
Design of RC Structures Dr. N. Subramanian
Oxford University Press 2013. All rights reserved.
b. Response spectrum method
Fig. 3.
The free vibration properties of this building are shown in Table 3.5
Table 3.5
Natural period (see) Mode 1 Mode 2 Mode 3
0.114 0.040 0.021
Mode shapes
Roof 1.000 1.000 1.000
2
nd
Floor 0.726 -0.583 -3.377
1
st
Floor 0.340 -1.146 1.378
Solution
a. Equivalent static method
For seismic zone IV, the zone factor is 0.24 [Table 2 of IS 1893(Part-1)]. Assuming office building, the importance
factor is 1.0 (Table 6 of IS 1893). Assuming special moment resisting frame, as per Table 7 of IS 1893, R=5.
Total seismic weight of the structure = EW
i
= 355 + 355 + 415 = 1125 kN
h = 4.875 + 3.65 2 = 12.175 m
Assume depth of building in the other direction as 10 m.
Fundamental Period: The lateral load resistance is provided by moment resisting frames infilled with brick masonry
panels. Hence for EL in X direction,
(clause 7.6.2 of IS 1893) 0.347 sec
From Fig.2 of IS 1893 for T =0.23 sec, S
a
/g = 2.5
A
h
=ZI(S
a
/g)/(2R) (clause 6.4.2 of IS 1893)
= 0.24 x 1 x 2.5 / (2 x 5) = 0.06
Design Base shear V
B
= A
h
W
= 0.06 x 1125 = 67.5 kN
Force distribution with building height: The design base shear is distributed with height as per clause 7.7.1 and the
relevant calculations are shown in Table 3.6.
Table 3.6 Lateral load distribution as per static method
Design of RC Structures Dr. N. Subramanian
Oxford University Press 2013. All rights reserved.
Storey
level
W
i
,kN h
i
,m W
i
h
i
2
(W
i
h
i
2
)/(EW
i
h
i
2
) Lateral force at i-th
level for EL in direction,
kN
X Y
3 355 12.175 52,622 0.596 40.23 40.23
2 355 8.525 25,800 0.292 19.71 19.71
1 415 4.875 9863 0.112 7.56 7.56
E
1125 - 88,285 1.000 67.5 67.5
EL in Y direction (clause 7.6.2 of IS 1893) 0.496 sec
Therefore S
a
/g = 2.5 (soft soil) and A
h
= 0.09
Hence for this building, the design seismic force in Y direction is the same as that in the X direction
b. Response spectrum method
Table 3.7 illustrates the calculation of modal mass and modal participation factors. It is seen that the first two modes
exite 94.93% of the total mass, which is greater than the 90% specified by the code.
Table 3.7 Calculation of modal mass and modal participation factor (Clause 7.8.4.5 of IS 1893)
Storey
Level
Weight
(kN)
Mode 1 Mode 2
i
W
i
i
W
i
(
i
)
2
i
W
i
i
W
i
(
i
)
2
3 355 1.000 355 355 1.000 355 355
2 355 0.726 257.7 187.1 -0.583 -207 120.7
1 415 0.340 141.1 48 -1.146 -475.6 545
1125 - 753.8 590.1 - -327.6 1020.7
963 kN/g = 98165 kg 105 kN/g=10718 kg
Percentage of total weight 85.6 9.33
1.277 -0.321
The lateral load Q
ik
acting at ith floor in the kth mode is
Q
ik
=A
h
|
ik
P
k
Wi
With soft soil,
Mode 1
T
1
= 0.114 sec
S
a
/g = 2.50 (clause 6.4.5. of IS: 1893)
A
h
= A
h1
=ZI (S
a
/g)/(2R)
= 0.24 x 1 x 2.5 /(2 x 5)
Design of RC Structures Dr. N. Subramanian
Oxford University Press 2013. All rights reserved.
= 0.06
Q
i1
= 0.06 x |
ik
x 1.277 x W
i
= 0.07662 |
ik
W
i
Mode 2
T
2
= 0.04 sec
S
a
/g = 1.6
A
h
= A
h2
=ZI (S
a
/g)/(2R)
= 0.24 x 1 x 1.6 /(2 x 5)
= 0.0384
Q
i2
= 0.0384 x |
ik
x (-0.321) x W
i
= -0.0123 |
ik
W
i
The storey shear force V
ik
= EQ
ik
is calculated in Table 3.8
Table 3.8 Lateral load calculation by modal analysis method (earthquake in X direction)
Floor
level
Weight
W
i
, kN
Mode1 Mode 2
|
i1
Q
i1
V
i1
|
i2
Q
i2
V
i2
3 355 1.000 27.2 27.2 1.000 -4.37 -4.37
2 355 0.726 19.75 46.75 -0.583 2.55 -1.82
1 415 0.340 11.0 57.75 -1.146 5.85 4.03
Since the two modes are well separated (see clause 3.2 of IS:1893) the contribution of different modes can be
combined by SRSS (Square Root of the Sum of the Square) method.
V
3
= [27.2
2
+ 4.37
2
]
0.5
= 27.55 kN
V
2
= [46.75
2
+ 1.82
2
]
0.5
= 46.79 kN
V
1
= [57.75
2
+ 4.03
2
]
0.5
= 57.89 kN
The externally applied design loads are then obtained by
Q
3
= V
3
= 27.55
Q
2
= V
2
V
3
= 46.79 27.55 = 19.24
Q
1
= V
1
V
2
= 57.89 46.79 = 11.10
EQ = 57.89
Clause 7.82 requires that the base shear obtained by dynamic analysis (V
B
= 57.89 kN) be compared with that
obtained from empirical fundamental period as per clause 7.6. If V
B
is less than that obtained from empirical
equation, the response quantities are to be scaled up.
Design of RC Structures Dr. N. Subramanian
Oxford University Press 2013. All rights reserved.
Base shear for this frame as per empirical fundamental period is 67.50 kN. Thus the base shear as per dynamic
analysis of 57.89 is lower. Hence all respond quantities are to be scaled up in the ratio (67.50 / 57.89 = 1.166). Thus
the revised values of applied design loads are
Q
3
= 27.55 x 1.166 = 32.12
Q
2
= 19.24 x 1.166 = 22.43
Q
3
= 11.10 x 1.166 = 12.94
EXERCISE 3.8
Calculate the gap required between two parts of a building for thermal expansion. Check it with the gap required to
avoid pounding as per Clause 7.11.3 of IS 1893(Part-1):2002. Assume coefficient of thermal expansion, = 12 x 10
-
6
mm/mm per
o
C, and that the building is in New Delhi. Assume that the building has 6 floors and each part has a
length of 40 m and a storey of height 3.5 m.
Solution:
(a) Gap for expansion joint:
Required gap for expansion joint = 2
Where tL
c
o = A
From Fig. 1 & 2 of IS 875 (Part 5):1987, For New Delhi, the maximum and minimum temperature are 47.5
o
C and -
2.5
o
C
Temperature differential (T
max
-T
min
) = 50
o
C
Required gap = 2 x 12 x 10
-6
x 50 x 40 = 0.048 m = 48 mm
(b) Gap required for seismic requirements:
The permissible storey drift as per IS 1893 (Clause 7.11.1) is = 0.004 H
Permissible drift per storey = 0.004 3.5 1000 = 14 mm per storey.
As per Table 7 of IS 1893(Part-1), for special moment resisting frame,
Response reduction factor, R = 5.0
Since the two units will be at the same elevation levels,
Seismic separation gap = (14+14) x 5/2 = 70 mm per storey.
For the 6 storey building the separation required at top = 70 x 6 = 420 mm
Hence gap required to prevent pounding (420 mm) governs, as it is much higher than the gap required for
contraction/expansion (48 mm).
EXERCISE 3.9
Calculate the maximum axial shortening of column at top of a 60 storey building, assuming that the variation in the
cross-sectional area of column is a linear function, with the following data: Grade of concrete is M50, P
t
= 250 kN,
P
b
= 15,000 kN, column of size 230 mm x 300 mm at top & 800 mm x1000 mm at bottom, and height of the
building 210 m.
Solution:
For 50 MPa concrete, E = 5000 fck = 500050 = 35,355 MPa
A
t
= 230 x 300 = 69,000 mm
2
, A
b
= 800 x 1000 = 800, 000 mm
2
P
t
= 250 kN, P
b
= 15,000 kN
{
(
|
|
.
|
\
|
+
(
|
|
.
|
\
|
= A } 1 ln
1
1 ln
1
2
b
b
b
b
z
A
z
A z
E A
z
E
P o
o
o
| o
o
Design of RC Structures Dr. N. Subramanian
Oxford University Press 2013. All rights reserved.
48 . 3
000 , 210
000 , 69 000 , 800 ) (
=
=
L
A A
t b
o mm
2
/mm
0702 . 0
000 , 210
250 000 , 15 ) (
=
=
L
P P
t b
| kN/mm = 70.2 N/mm
3248 . 2 ) 0978 . 0 ln(
000 , 800
000 , 210 48 . 3
1 ln 1 ln = = |
.
|
\
|
=
|
|
.
|
\
|
b
A
L o
{
(
+
(
= A )} 3248 . 2 ( 000 , 800 000 , 210 48 . 3
48 . 3
1
355 , 35
2 . 70
48 . 3
) 3248 . 2 (
35,355
10 000 , 15
2
3
top
= 283.43 - 185.11 =98.32 mm
Note: The reinforcements in columns are not considered in the above example. They may also be
included by converting their area to equivalent area of concrete, using the modular ratio. In
addition, creep and shrinkage effect have to be considered (see the example in Samara 1995).
EXERCISE 3.10
Roof design loads include a dead load of 1.75 kN/m
2
, a live (or snow) load of 1.25 kN/m
2
and a wind pressure of
0.75 kN/m
2
(upward or downward). Determine the governing loading.
Solution
The load combinations are:
(a) 1.5 (DL+LL) = 1.5(1.75 + 1.25) = 4.5 kN/m
2
(b) 1.2 (DL+LL+WL) = 1.2(1.75 + 1.25+ 0.75) = 4.50 kN/m
2
(c) 1.2 (DL+LLWL) = 1.2(1.75 + 1.25 0.75) = 2.7 kN/m
2
(d) 0.9DL+1.5WL = 0.9 x 1.75 + 1.5 x 0.75 = 2.7 kN/m
2
(e) 0.9DL1.5WL = 0.9 x 1.75 1.5 x 0.75 = 0.45 kN/m
2
(f) 1.5 (DL+WL) = 1.5(1.75 + 0.75) = 3.75 kN/m
2
(g) 1.5 (DLWL) = 1.5 (1.75 - 0.75) = 1.5 kN/m
2
The first or second load combination governs. Hence the roof has to be designed for a total factored load of 4.5
kN/m
2
. It may be noted that the fifth load case produces the minimum load.
You might also like
- BUKHARIAN (Central Asian Jewish)Document41 pagesBUKHARIAN (Central Asian Jewish)Omar ReyesNo ratings yet
- Design of Counterfort Retaining WallDocument14 pagesDesign of Counterfort Retaining WallMonjit Gogoi100% (8)
- Fire Wall DesignDocument4 pagesFire Wall DesignIrshad Khan50% (2)
- EP-MS-P4-S2-091 - Distribution Package Substations - (KM Material Spec)Document48 pagesEP-MS-P4-S2-091 - Distribution Package Substations - (KM Material Spec)dimaomar100% (4)
- Designing, Planning and Analysis of VillaDocument34 pagesDesigning, Planning and Analysis of VillaMohamed FarweezNo ratings yet
- Wall Calculation Example EC2Document15 pagesWall Calculation Example EC2Kristjan Igasta88% (8)
- Shear Wall Design TheoryDocument15 pagesShear Wall Design TheoryKarish_J89100% (3)
- Load Calculation For Air Compressor BuildingDocument27 pagesLoad Calculation For Air Compressor BuildingSuresh Babu kata100% (1)
- Preliminary PDFDocument12 pagesPreliminary PDFMunzuara AktherNo ratings yet
- Dr-Majid Albana Calculation Sheet Tall BuildingDocument34 pagesDr-Majid Albana Calculation Sheet Tall Buildingmustafurade1No ratings yet
- Introduction (1 5)Document26 pagesIntroduction (1 5)Nicholas ThompsonNo ratings yet
- Assignment No. 1 Design Basis Report G+5 BuildingDocument34 pagesAssignment No. 1 Design Basis Report G+5 BuildingMerijanNo ratings yet
- Jutpani SS20Document23 pagesJutpani SS20Suman NakarmiNo ratings yet
- DESIGN_OF_G_3_APARTMENT_BUILDINGDocument23 pagesDESIGN_OF_G_3_APARTMENT_BUILDINGshubham develakarNo ratings yet
- Unit 2 ASD M.TechDocument3 pagesUnit 2 ASD M.TechrohitkattakNo ratings yet
- Civil Engineering Design of G Plus Two FloorsDocument49 pagesCivil Engineering Design of G Plus Two FloorsMubeen Akhtar100% (1)
- Design and Analysis of Foundations For A High-Rise BuildingDocument72 pagesDesign and Analysis of Foundations For A High-Rise BuildingfdrtewwwwNo ratings yet
- Example 11: Design of A Hall Subjected To Wind Load: Solution: Design Data/ AssumptionsDocument5 pagesExample 11: Design of A Hall Subjected To Wind Load: Solution: Design Data/ AssumptionsSajidAliKhan100% (1)
- Design of Roof TrussDocument25 pagesDesign of Roof TrusshemanatuNo ratings yet
- Structural Design of Raft Foundation Based On Geotechnical AnalysisDocument6 pagesStructural Design of Raft Foundation Based On Geotechnical AnalysisNaresh KumarNo ratings yet
- Ductile Beam Design PDFDocument72 pagesDuctile Beam Design PDFanirban nayek100% (1)
- Numerical Problem 4Document7 pagesNumerical Problem 4Godfrey EmilioNo ratings yet
- Composite Beam ExampleDocument7 pagesComposite Beam ExampleFong Pei TyngNo ratings yet
- Water TankDocument22 pagesWater TankSamik Sen100% (3)
- WarehouseDocument51 pagesWarehouseAnonymous q0irDXlWAm100% (2)
- Dr-Majid Albana Calculation Sheet Tall BuildingDocument34 pagesDr-Majid Albana Calculation Sheet Tall BuildingHASHIM AL-ARAJINo ratings yet
- Staad Project Overview and Building Loads FinalDocument30 pagesStaad Project Overview and Building Loads FinalmanacoprombanoNo ratings yet
- Design of A Modern High Rise Building in Abu-Dhabi (United Arab Emirates University) Graduation Project II Fall 2010Document50 pagesDesign of A Modern High Rise Building in Abu-Dhabi (United Arab Emirates University) Graduation Project II Fall 2010April Ingram100% (1)
- WIND-ANALYSISDocument14 pagesWIND-ANALYSISL.a. Brazil CelonesNo ratings yet
- Wind Chapter NewDocument25 pagesWind Chapter NewV.m. RajanNo ratings yet
- RC2009 University of HongKong Reinforced Concrete DesignDocument29 pagesRC2009 University of HongKong Reinforced Concrete DesignApril IngramNo ratings yet
- Reinforced Concrete Lecture Notes University of HongKongDocument32 pagesReinforced Concrete Lecture Notes University of HongKongApril Ingram100% (4)
- Rcc Isolated FootingDocument41 pagesRcc Isolated Footingfireyou14No ratings yet
- Example 10: Design of Walls of A Building With Cross Waij System of Load-Bearing Construction A 3 Storeyed Building As Shown in Fig. E-38 HasDocument7 pagesExample 10: Design of Walls of A Building With Cross Waij System of Load-Bearing Construction A 3 Storeyed Building As Shown in Fig. E-38 HasSajidAliKhanNo ratings yet
- Assignment On Structural Design Lab - 2 Submitted by PRADYUT ANAND/ MT/CE/10016/19Document15 pagesAssignment On Structural Design Lab - 2 Submitted by PRADYUT ANAND/ MT/CE/10016/19Pradyut AnandNo ratings yet
- Wall DesignDocument13 pagesWall DesignAnantPawarNo ratings yet
- Earthquakes Design ProvisionDocument48 pagesEarthquakes Design Provisionhsss500100% (1)
- Design of Foundations PDFDocument41 pagesDesign of Foundations PDFolomizanaNo ratings yet
- Foundations - Theory and Design: Version 2 CE IIT, KharagpurDocument41 pagesFoundations - Theory and Design: Version 2 CE IIT, Kharagpurvenkatesh19701No ratings yet
- Isolated Footing Design PDFDocument41 pagesIsolated Footing Design PDFRadhika VeeralaNo ratings yet
- Design of Stacked Multistorey Wood Shearwalls Using A Mechanics Based ApproachDocument19 pagesDesign of Stacked Multistorey Wood Shearwalls Using A Mechanics Based ApproachPatrice AudetNo ratings yet
- Example 3.4 - Continuous One Way Slab-Updated 080812Document12 pagesExample 3.4 - Continuous One Way Slab-Updated 080812Muhammad Farhan Gul88% (8)
- DesignDocument41 pagesDesignMosab SaabnaNo ratings yet
- Project: Assignment On Structural Design Lab - 2 Submitted by PRADYUT ANAND/ MT/CE/10016/19Document15 pagesProject: Assignment On Structural Design Lab - 2 Submitted by PRADYUT ANAND/ MT/CE/10016/19Pradyut Anand100% (1)
- Design of SlabDocument33 pagesDesign of SlabFun JinNo ratings yet
- Nol DRCDocument158 pagesNol DRCMuthu Praveen SarwanNo ratings yet
- Buried Box Design Example To BD 31Document32 pagesBuried Box Design Example To BD 31Nizeyimana Jean BoscoNo ratings yet
- Wind DesignDocument5 pagesWind DesignSedin HodžićNo ratings yet
- Design Detailed ReportDocument37 pagesDesign Detailed ReportVidelaNo ratings yet
- Worked Example - Retaining Wall Design - The Structural WorldDocument11 pagesWorked Example - Retaining Wall Design - The Structural Worldloishooki100% (1)
- CE 401 - Lecture 9Document13 pagesCE 401 - Lecture 9Israel PopeNo ratings yet
- Chapitre 18 Portiques BA-Exemple Calcul-Corr09Document87 pagesChapitre 18 Portiques BA-Exemple Calcul-Corr09Mohamed Bouzidi FSNo ratings yet
- Analytical Modeling of Solute Transport in Groundwater: Using Models to Understand the Effect of Natural Processes on Contaminant Fate and TransportFrom EverandAnalytical Modeling of Solute Transport in Groundwater: Using Models to Understand the Effect of Natural Processes on Contaminant Fate and TransportNo ratings yet
- 3D Modeling of Nonlinear Wave Phenomena on Shallow Water SurfacesFrom Everand3D Modeling of Nonlinear Wave Phenomena on Shallow Water SurfacesNo ratings yet
- O level Physics Questions And Answer Practice Papers 2From EverandO level Physics Questions And Answer Practice Papers 2Rating: 5 out of 5 stars5/5 (1)
- Dynamic Damage and FragmentationFrom EverandDynamic Damage and FragmentationDavid Edward LambertNo ratings yet
- Hyrdoacoustic Ocean Exploration: Theories and Experimental ApplicationFrom EverandHyrdoacoustic Ocean Exploration: Theories and Experimental ApplicationNo ratings yet
- Truss 40mDocument4 pagesTruss 40mArun GoyalNo ratings yet
- Earth and Rockfill Dams: 4 - Year Civil Engineering Department Suez Canal UniversityDocument21 pagesEarth and Rockfill Dams: 4 - Year Civil Engineering Department Suez Canal UniversityArun GoyalNo ratings yet
- RefferencesDocument3 pagesRefferencesArun GoyalNo ratings yet
- Portable Cabin SpecificationDocument1 pagePortable Cabin SpecificationArun GoyalNo ratings yet
- Letter No.186Document2 pagesLetter No.186Arun GoyalNo ratings yet
- Objective QuesDocument8 pagesObjective QuesArun GoyalNo ratings yet
- Seismic Microzonisation For Part of Haryana City (Ambala) : Synopsis OnDocument2 pagesSeismic Microzonisation For Part of Haryana City (Ambala) : Synopsis OnArun GoyalNo ratings yet
- Ijciet 08 01 096Document6 pagesIjciet 08 01 096Arun GoyalNo ratings yet
- 4 GraphsDocument46 pages4 GraphsArun GoyalNo ratings yet
- An Effective Practice of Waste Foundry Sand As A Replacement Material For Fine AggregateDocument3 pagesAn Effective Practice of Waste Foundry Sand As A Replacement Material For Fine AggregateArun GoyalNo ratings yet
- Impurities of Water: ColorDocument1 pageImpurities of Water: ColorArun GoyalNo ratings yet
- Rent DeedDocument3 pagesRent DeedArun GoyalNo ratings yet
- 110403190Document16 pages110403190Arun GoyalNo ratings yet
- Six Storey Structure DesignDocument1 pageSix Storey Structure DesignArun GoyalNo ratings yet
- New Doc 37Document8 pagesNew Doc 37Arun GoyalNo ratings yet
- Index Staad - Pro V8iDocument2 pagesIndex Staad - Pro V8iArun GoyalNo ratings yet
- Assignment 1Document2 pagesAssignment 1Arun GoyalNo ratings yet
- CA of 6CE1 & 6CE-2 (Version 1)Document7 pagesCA of 6CE1 & 6CE-2 (Version 1)Arun GoyalNo ratings yet
- Matrix Method of AnalysisDocument35 pagesMatrix Method of AnalysisBalamuruganNo ratings yet
- Gov BD BNBC 2012 08 05Document30 pagesGov BD BNBC 2012 08 05Arun GoyalNo ratings yet
- Atificial Intelligence and Machine Learning Based Software Project TopicsDocument2 pagesAtificial Intelligence and Machine Learning Based Software Project TopicsEmmanuelOchiiNo ratings yet
- Phân loại 35 dạng bài tập ngữ pháp tiếng anh theo chủ điểmDocument157 pagesPhân loại 35 dạng bài tập ngữ pháp tiếng anh theo chủ điểmHOANG100% (1)
- Brochure Console Units - MIHP09-18 1Document2 pagesBrochure Console Units - MIHP09-18 1alogentleNo ratings yet
- Hotel Bella Vista PanchkulaDocument48 pagesHotel Bella Vista PanchkulaAnas KhanNo ratings yet
- Macquarie Island - CAE Gapped Text (Reading)Document2 pagesMacquarie Island - CAE Gapped Text (Reading)anestesistaNo ratings yet
- Webcast and Live Feed of #IPCC Press ConferenceDocument2 pagesWebcast and Live Feed of #IPCC Press ConferenceCOP20 LimaNo ratings yet
- ToT On Climate Change Impact and AdaptationDocument51 pagesToT On Climate Change Impact and AdaptationmuradNo ratings yet
- DDocument121 pagesDPadma Priya RNo ratings yet
- Environmental Impact Assessment (Eia) : Department of Environment (Doe)Document125 pagesEnvironmental Impact Assessment (Eia) : Department of Environment (Doe)Ahmed KhanNo ratings yet
- Maldonado y Villagrán (2006) - PaleoclimatologíaDocument14 pagesMaldonado y Villagrán (2006) - PaleoclimatologíaMAGDALENA MARDONESNo ratings yet
- Sustainable Cotton Production of Cotton-BAYERDocument17 pagesSustainable Cotton Production of Cotton-BAYERguru9anandNo ratings yet
- Babylonian LeoDocument4 pagesBabylonian LeoborimoriNo ratings yet
- Building Material & Concrete Technology ENCE 234Document23 pagesBuilding Material & Concrete Technology ENCE 234Bara SalahNo ratings yet
- P.7 SST Lesson Notes Term One 2020Document156 pagesP.7 SST Lesson Notes Term One 2020Nashra HassanNo ratings yet
- 2016 Annual Report PAGASADocument78 pages2016 Annual Report PAGASAMae RupidoNo ratings yet
- Unit 8 Test A2Document6 pagesUnit 8 Test A2PatriciaNo ratings yet
- Brand Vilter Brochure Heat PumpDocument8 pagesBrand Vilter Brochure Heat PumpCharlieDeppNo ratings yet
- Geography P1 May-June 2023 EngDocument20 pagesGeography P1 May-June 2023 Engtanielliagreen0No ratings yet
- I. Title of Experiment: Isolation of Ginger Oil From GingerDocument27 pagesI. Title of Experiment: Isolation of Ginger Oil From GingeruliNo ratings yet
- Computational Pollutant of So2/no2 in The Environment Using Aermod in Semi-Urban Area, Studi Case in Tuban, East JavaDocument6 pagesComputational Pollutant of So2/no2 in The Environment Using Aermod in Semi-Urban Area, Studi Case in Tuban, East JavaIJAR JOURNALNo ratings yet
- Quotations For Examinarions EssayDocument3 pagesQuotations For Examinarions Essaya54050519No ratings yet
- 10 SROCC AnnexI-Glossary FINALDocument28 pages10 SROCC AnnexI-Glossary FINALAnisa NurfitrianiNo ratings yet
- Of English......... (: WritingDocument17 pagesOf English......... (: WritingKiều TrinhNo ratings yet
- Case Studies of Some Concrete Structural Failures ICEDocument96 pagesCase Studies of Some Concrete Structural Failures ICEAhmed Nurul100% (1)
- Tales From Earthsea (2001)Document4 pagesTales From Earthsea (2001)Brian MooreNo ratings yet
- The Fucking Appendix For Class 11 PhysicsDocument10 pagesThe Fucking Appendix For Class 11 PhysicsBhargavNo ratings yet
- Fce Paper 3 Use of English Paper 3 Tests Your - Pages - DeletedDocument13 pagesFce Paper 3 Use of English Paper 3 Tests Your - Pages - DeletedLinh rubi OfficialNo ratings yet
- Agriyatra - in - AENG252 - Protected Cultivation and Post Harvest TechnologyDocument115 pagesAgriyatra - in - AENG252 - Protected Cultivation and Post Harvest TechnologyAbu SufianNo ratings yet


