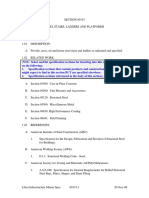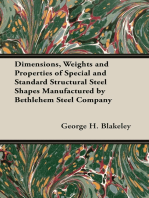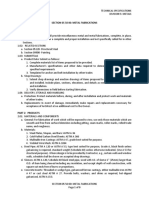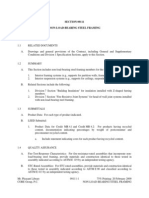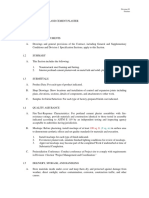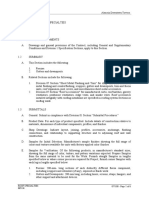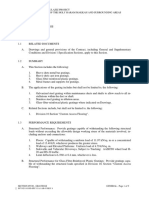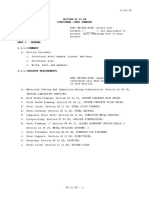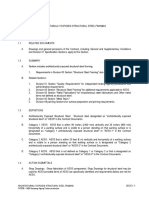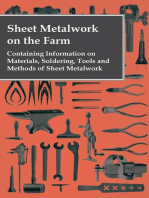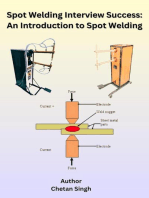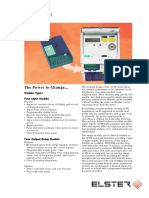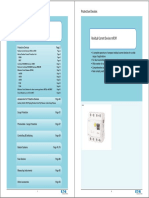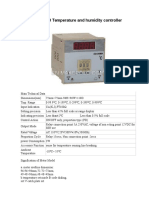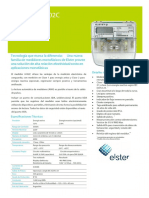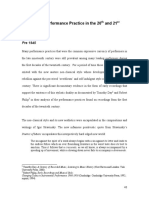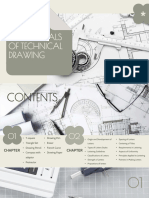SECTION 05500 Metal Fabrications Part 1 - General 1.1: Cold-Formed, ASTM A500. Hot-Rolled, ASTM A570/A570M
SECTION 05500 Metal Fabrications Part 1 - General 1.1: Cold-Formed, ASTM A500. Hot-Rolled, ASTM A570/A570M
Uploaded by
danielliram993Copyright:
Available Formats
SECTION 05500 Metal Fabrications Part 1 - General 1.1: Cold-Formed, ASTM A500. Hot-Rolled, ASTM A570/A570M
SECTION 05500 Metal Fabrications Part 1 - General 1.1: Cold-Formed, ASTM A500. Hot-Rolled, ASTM A570/A570M
Uploaded by
danielliram993Original Title
Copyright
Available Formats
Share this document
Did you find this document useful?
Is this content inappropriate?
Copyright:
Available Formats
SECTION 05500 Metal Fabrications Part 1 - General 1.1: Cold-Formed, ASTM A500. Hot-Rolled, ASTM A570/A570M
SECTION 05500 Metal Fabrications Part 1 - General 1.1: Cold-Formed, ASTM A500. Hot-Rolled, ASTM A570/A570M
Uploaded by
danielliram993Copyright:
Available Formats
Hospital Expansion, Univ. of Virginia, Charlottesville RTKL Associates, Inc.
, Copyright 2002
10-01053.00/11-18-02 05500-1 METAL FABRICATIONS
SECTION 05500
METAL FABRICATIONS
PART 1 - GENERAL
1.1 SUMMARY
A. Section Includes:
1. Shop fabricated, prime painted and galvanized ferrous metal.
2. Shop fabricated, cast aluminum nosings.
3. Shop fabricated, stainless steel corner guards.
B. Products Furnished But Not Installed Under This Section:
1. Furnish items cast in concrete to Section 03300 - Cast-In-Place Concrete.
2. Furnish items placed in masonry to Division 4 - Masonry.
1.2 SUBMITTALS
A. General: Submit in accordance with Section 01330.
B. Product Data: Submit for manufactured components indicating type, finish, size, accessories, and
anchorage details.
C. Shop Drawings: Indicate profiles, dimensions, fabrication and installation details, size and type of
fasteners, welds, accessory items, shop finish and method of anchorage.
1. Stamp with seal and signature of professional engineer responsible for design.
D. Informational Submittals: Submit following packaged separately from other submittals:
1. Certifications specified in Quality Assurance article.
1.3 QUALITY ASSURANCE
A. Engineer Qualifications: Registered professional engineer licensed to practice structural engineering
in jurisdiction where Project is located, with experience in design of metal fabrications.
B. Welder Qualifications: AWS certified within past 12 months for each type of weld required.
Maintain current certification for duration of Project.
C. Certifications:
1. Certificates verifying AWS qualifications for each welder employed on Project.
PART 2 - PRODUCTS
2.1 FERROUS METALS, GENERAL
A. Structural Steel: ASTM A36/A36M.
1. Steel: Maximize use of recyled steel with minimum of 30 percent.
B. Rolled Steel Bars, Plates, and Shapes: ASTM A6/A6M
C. Steel Tubing: Cold-formed, ASTM A500.
D. Structural Steel Sheet: Hot-rolled, ASTM A570/A570M, Class 1; of grade required for design loading.
E. Galvanized Structural Steel Sheet: ASTM A653/A653M, Quality SQ, of Grade required for design
loading. Coating designation; G90.
F. Cold-Rolled Steel Sheet, Commercial Quality: ASTM A366/A366M.
G. Steel Pipe: ASTM A53; type and grade (if applicable) as selected by fabricator and as required for
design loading; black finish unless otherwise indicated.
Hospital Expansion, Univ. of Virginia, Charlottesville RTKL Associates, Inc., Copyright 2002
10-01053.00/11-18-02 05500-2 METAL FABRICATIONS
H. Gray Iron Castings: ASTM A48, Class 30.
I. Malleable Iron Castings: ASTM A47, grade as selected by fabricator.
J. Brackets, Flanges and Anchors: Cast or formed metal of same type material and finish as supported
rails, unless otherwise indicated.
K. Concrete Inserts: Threaded or wedge type; galvanized ferrous castings, either malleable iron, ASTM
A47, or cast steel, ASTM A27/A27M. Provide bolts, washers and shims as required, hot-dip
galvanized, ASTM A153.
2.2 GROUT
A. Non-Shrink Grout: Premixed, factory packaged, non-ferrous aggregate, non-staining, shrinkage-
resistant, non-corrosive, non-gaseous, ASTM C1107.
1. Minimum Strength at 28 Days: 5000 PSI.
2. Acceptable Products:
a. Masterflow 713, Master Builders, Cleveland, OH.
b. Euco N.S., Euclid Chemical Co., Cleveland, OH.
c. Crystex, L&M Construction Chemicals, Omaha, NE.
d. SikaGrout 212, Sika Corporation, Lyndhurst, NJ.
e. Sonogrout 10K, Sonneborn Building Products, Minneapolis, MN.
f. Five Star Grout by US Grout Corp, Fairfield, CT.
g. Accepted Substitute in accordance with Section 01600.
2.3 ANCHORS
A. Flush or Shield Type Expansion Anchor Sleeve:
1. Size: As indicated on Drawings.
2. Finish: Zinc plated.
3. Acceptable Products:
a. HDI-Drop In Anchor, Hilti Fastening Systems, Inc., Tulsa, OK.
b. Red Head Multi-Set II, ITW Ramset/Red Head, Michigan City, IN.
c. Steel Drop-in, Powers (Rawl) Fastenings Inc., New Rochelle, NY.
d. Accepted Substitute in accordance with Section 01600.
2.4 FASTENERS
A. General: Provide zinc-coated fasteners for exterior use or where built into exterior walls. Select
fasteners for type, grade and class required.
1. Bolts and Nuts: Regular hexagon head type, ASTM A307, Grade A.
2. Lag Bolts: Square head type, FS FF-B-561.
3. Machine Screws: Cadmium plated steel, FS FF-S-92.
4. Wood Screw: Flat head carbon steel, FS FF-S-111.
5. Plain Washers: Round, carbon steel, FS FF-W-92.
6. Masonry Anchorage Devices: Expansion shields, FS FF-S-325.
7. Toggle Bolts: Tumble-wing type, FS FF-B-588, type, class and style as required.
8. Lock Washers: Helical spring type carbon steel, FS FF-W-84.
2.5 SURFACE PREPARATION AND APPLICATION
A. Steel surfaces to be primed must be dry and free of dirt, oils, rust, salt and other contaminants.
1. Blast-clean steel to SSPC SP-6 Commercial Grade for general use.
2. Apply primers in accordance with manufacturer's instructions.
Hospital Expansion, Univ. of Virginia, Charlottesville RTKL Associates, Inc., Copyright 2002
10-01053.00/11-18-02 05500-3 METAL FABRICATIONS
2.6 UNIVERSAL PRIMER
A. Manufacturer's standard, lead free primer, capable of providing sound foundation for field applied top
coats despite prolonged exposure.
1. Rust inhibitive/corrosion-resistant.
2. Solids: Nominal 60 percent.
3. DFT: 2 to 3 mils.
4. Maximum Allowable Dry Time: One hour to touch; 12 hour dry to recoat at 75
o
F.
5. Compatible with finish paint system specified in 09960 and 09910.
B. Acceptable Products:
1. Tnemec, Chem Prime 37H-77, Tnemec, Kansas City, MO.
2. Carboline Multi-Bond 150, Carboline Company, St. Louis, MO.
3. Accepted Substitute in accordance with Section 01600.
2.7 ZINC-RICH PRIMER
A. Inorganic, zinc-rich, capable of providing sound foundation for field applied top coats despite
prolonged exposure, cathodic protection and corrosion resistance. Similar to galvanizing.
1. Pigment Content: Minimum 80 percent zinc in dry film by weight.
2. Maximum Allowable Dry Time: One hour to touch; 12 hours to top coat.
3. Compatible with finish paint system specified in 09960.
B. Acceptable Products:
1. Tnemec N90-E92 Tneme-Zinc, Tnemec Co., Kansas City, MO.
2. Carbo-Zinc 11 VOC, Carboline Company, St. Louis, MO.
3. Accepted Substitute in accordance with Section 01600.
2.8 GALVANIZING
A. Galvanized Finish: Hot-dipped galvanized.
1. Iron and Steel Hardware: ASTM Al53/A153M.
2. Iron and Steel Products: ASTM A123; Coating Grade 85.
B. Galvanizing Repair Paint: MIL-P-21035 or SSPC-Paint-20.
1. Acceptable Products:
a. Valspar M-2-2 (13-F-2), Valspar, Baltimore, MD.
b. Tnemec 90-93, Tnemec Co., Kansas, MO.
c. Carboline Galvanox, Carboline Company, St. Louis, MO.
d. Accepted Substitute in accordance with Section 01600.
2.9 METAL FABRICATIONS
A. Field verify dimensions prior to shop fabrication.
B. Minimize joints and seams by using largest stock sizes practical.
1. Locate multiple joints at regular intervals and at least conspicuous locations.
2. Form flush, tight, hairline joints and seams. Continuously weld joints and seams to develop full
strength of jointed members.
3. Miter exposed joints. Grind exposed welds, seams and joints to form smooth, uniform surface.
C. Welding: Weld in accordance with AWS D1.1 for materials being welded.
D. General: Ease exposed edges to minimum, uniform radius of 1/32 inch.
1. Fit and shop assemble sections in largest sizes practical for site delivery.
Hospital Expansion, Univ. of Virginia, Charlottesville RTKL Associates, Inc., Copyright 2002
10-01053.00/11-18-02 05500-4 METAL FABRICATIONS
2. Fabricate work to exclude rain and condensate or provide weep holes to divert water to
exterior.
3. Form break metal corners to smallest radius possible without distressing finish surface.
E. Fasteners: Cut, drill, punch, tap, reinforce and provide anchors to accommodate adjoining work and
hardware.
1. Provide anchors, bolts, rough hardware, fasteners and accessories required to incorporate and
secure fabrications and to make units functionally operational.
2. Use countersunk, flat head screws and bolts at exposed joints requiring mechanical fasteners.
F. At exposed work, use materials which are smooth, free of surface blemishes, pitting, seam marks,
roller marks, trade names and roughness.
G. Blocking: Metal grounds, corner beads, casing beads, hat channels, or wood blocking specified in
Section 06100. For supported items requiring blocking, comply with manufacturers requirements
for type of blocking provided.
2.10 ROUGH HARDWARE
A. Furnish bent or custom fabricated bolts, plates, anchors, hangers, dowels and miscellaneous steel and
iron shapes required for framing, supporting, anchoring or securing fixtures, accessories, and
furnishings.
1. Straight bolts and other stock rough hardware items are specified in Division 6 sections.
2. Fabricate items to sizes, shapes and dimensions required.
3. Furnish steel washers, except use malleable-iron washers for heads and nuts which bear on
wood structural connections.
B. Finish: Same as item being supported or anchored.
2.11 STEEL LINTELS
A. Steel Lintels: Provide at wall opening and recesses.
1. Weld multiple loose lintels to form single unit.
2. Provide minimum of 8 inches of bearing at ends unless noted otherwise.
B. Support Reactions Design Data: Obtain this design data and other performance requirements from
manufacturer and installer of items supported by steel lintels. See Section 01330.
C. Finish: Galvanized.
2.12 ANGLE FRAMES AND EDGE ANGLES
A. Description: Steel angles complete with anchors and bolts.
1. Anchors: Within 6 inches of ends and corners and spaced maximum 24 inches OC elsewhere,
welded to steel angles.
2. Casting in Concrete: 1/2 by 6 inch stud or 1 inch by 1/4 inch by 6 inches steel strap anchors.
3. Casting in Masonry: 1-1/4 inches by 1/4 inch by 8 inches steel straps.
B. Finish: Galvanized.
2.13 ANGLE CORNER GUARDS
A. Type: ASTM A240, UNS Number S30400, Stainless Steel.
1. Thickness: 0.125 inch.
2. Height: 4 feet.
3. Finish: No. 4 satin.
Hospital Expansion, Univ. of Virginia, Charlottesville RTKL Associates, Inc., Copyright 2002
10-01053.00/11-18-02 05500-5 METAL FABRICATIONS
B. Attachment: Through drywall to metal studs with flat head countersunk, self-tapping stainless steel
screws 16 inches OC.
2.14 ELEVATOR HOIST BEAMS AND HOISTWAY DIVIDER
A. General: Provide elevator equipment hoist beams required for elevator installation.
1. Provide elevator hoistway divider beams required for support of cab and counter weight rails.
2. Finish: None.
2.15 FRAMING AND SUPPORTS
A. Provide steel framing to support ceiling hung toilet partitions, countertops, vanity, and operable
partitions.
B. Support Reactions Design Data: Obtain this design data and other performance requirements from
manufacturer and installer of items supported by metal fabrication framing. See Section 01330.
C. Finish: Universal primer.
2.16 PIPE BOLLARDS
A. Fixed Pipe Bollard: Standard weight Schedule 40 steel pipe, ASTM A53.
1. Concrete Fill: 3000 PSI, air-entrained concrete.
2. Concrete Foundation: 3000 PSI, air-entrained concrete.
a. Anchor Tabs: Four - 4 inch by 3 inch bent No. 4 reinforcing bars welded to bollard to
anchor bollard in concrete foundation.
B. Finish: Universal primer.
2.17 CAST STAIR NOSINGS
A. Manufacturers:
1. American Abrasive Metals Company.
2. American Safety Tread Company.
3. Barry Pattern and Foundry Company, Inc.
4. Safe-T-Metal Company, Inc.
5. Stubbs Foundry Company.
6. Wooster Products, Inc.Accepted Substitute in accordance with Section 01600.
B. Description: Cast units with integral cross-hatch aluminum oxide or silicone carbide abrasive finish.
C. Cast Stair Nosings:
1. Exterior Locations: Cast-aluminum units, corrosion resistant.
2. Size: 4 inches with 3/8 inch lip.
3. Acceptable Product: Wooster Alumogrit.
D. Fabrication: Provide manufacturer's standard integral anchors for embedding units in concrete.
1. Stair Nosing Lengths: One piece, stair width between railings minus 6 inches.
2. Concrete Construction: Apply black asphaltic coating to concealed bottoms, sides, and edges.
PART 3 - EXECUTION
3.1 EXAMINATION
A. Examine conditions and proceed with Work in accordance with Section 01400.
1. Coordinate and furnish setting drawings, diagrams, templates, instructions, and directions for
installation of anchorages, concrete inserts, sleeves, anchor bolts and miscellaneous items
having integral anchors which are embedded in concrete or masonry construction.
Hospital Expansion, Univ. of Virginia, Charlottesville RTKL Associates, Inc., Copyright 2002
10-01053.00/11-18-02 05500-6 METAL FABRICATIONS
3.2 METAL FABRICATIONS INSTALLATION
A. General: Perform cutting, drilling and fitting required for installation of fabrications.
1. Set work accurately to established lines and levels.
2. Provide temporary bracing and anchors for items which are to be built into concrete, masonry
or similar construction.
3. Fit exposed connections together to form tight hairline joints. Weld connections which are left
as exposed joints.
4. Grind exposed joints smooth and touch-up shop paint.
5. Do not weld, cut or abrade galvanized surfaces of bolted or screwed connections.
B. Field Welding: AWS Code D1.1.
C. Bearing: Clean concrete and masonry bearing surfaces of any bond-reducing materials; roughen to
improve bond to surfaces. Clean bottom surface of bearing plates.
1. Set loose leveling and bearing plates on wedges, or adjustable devices. After bearing members
have been positioned and plumbed, tighten anchor bolts. Do not remove wedges or shims, but
if protruding, cut flush with edge of bearing plate before packing with grout.
2. Non-Shrink Grout: Pack grout between bearing surfaces and plates; ensure no voids remain.
D. Edge Angles: Cast integral and flush with cast-in-place concrete using Anchors.
3.3 PIPE BOLLARDS
A. Set plumb and rigid.
1. Concrete Foundation: Provide rubble or gravel base bearing on undisturbed soil or compacted
fill. Install bollard in place in concrete foundation. Maintain in plumb centered position until
concrete set.
3.4 CAST STAIR NOSINGS
A. Cast integral and flush with cast-in-place concrete risers and treads using integral anchors for secure
installation in accordance with manufacturer's recommendations. Center nosings on stair width.
1. Adjusting: Check completed installation for loose nosings. Add countersunk fasteners if
required to secure loose nosings in accordance with manufacturers recommendations. Added
Fasteners: Not protrude above nosing surface.
3.5 WHEEL GUARDS
A. Anchor wheel guards to concrete or masonry construction; comply with manufacturer's
recommendations. Fill cores solid with concrete.
3.6 ADJUSTING AND CLEANING
A. Touch-Up Painting: Immediately after erection, clean field welds, bolted connections, and abraded
areas and paint with same material used for shop painting. Apply by brush or spray to provide
minimum dry film thickness of 2.0 mils.
B. Cleaning Galvanized Surfaces: Clean field welds, bolted connections and abraded areas and apply
ASTM A780 galvanizing repair paint.
END OF SECTION
You might also like
- Civil Works-Rate AnalysisDocument122 pagesCivil Works-Rate Analysisraghacivil96% (23)
- Panda Sky CatDocument7 pagesPanda Sky Cataljani779198No ratings yet
- Steel Stairs, Ladders and Platforms - MSTDocument13 pagesSteel Stairs, Ladders and Platforms - MSTwafikmh4100% (1)
- Dimensions, Weights and Properties of Special and Standard Structural Steel Shapes Manufactured by Bethlehem Steel CompanyFrom EverandDimensions, Weights and Properties of Special and Standard Structural Steel Shapes Manufactured by Bethlehem Steel CompanyNo ratings yet
- GOLDEN DAWN 5 6, E - The Rose Cross LamenDocument6 pagesGOLDEN DAWN 5 6, E - The Rose Cross LamenF_RC100% (1)
- Juxtapoz Art Culture Magazine August 2013Document148 pagesJuxtapoz Art Culture Magazine August 2013Diego Alvarez100% (2)
- Metal FabricationsDocument6 pagesMetal FabricationskangchinNo ratings yet
- Division 5 5000Document10 pagesDivision 5 5000Luis Gabriel BautistaNo ratings yet
- USG Gypsum Plaster Finish Coat Plasters Guide Specifications 1252630Document11 pagesUSG Gypsum Plaster Finish Coat Plasters Guide Specifications 1252630samrawit HSNo ratings yet
- King Abdullah Bin Abdulaziz Project Mataf Extension - DesignDocument14 pagesKing Abdullah Bin Abdulaziz Project Mataf Extension - DesignshoebNo ratings yet
- 31 63 29 Drilled Concrete PiersDocument13 pages31 63 29 Drilled Concrete PierssbunNo ratings yet
- Spiral Stairs For QuotationDocument4 pagesSpiral Stairs For QuotationsuperpiojooNo ratings yet
- Division 5Document15 pagesDivision 5hari banggaNo ratings yet
- H Proc Notices Notices 030 K Notice Doc 29803 883010837Document165 pagesH Proc Notices Notices 030 K Notice Doc 29803 883010837XTINCT Mobile LegendsNo ratings yet
- Gypsum Board SystemsDocument9 pagesGypsum Board Systemsjack.simpson.changNo ratings yet
- Uniform General Conditions For Construction Contracts, State of Texas, 2010 (UGC) - ConstructionDocument13 pagesUniform General Conditions For Construction Contracts, State of Texas, 2010 (UGC) - ConstructionTaher AmmarNo ratings yet
- Section - 05 50 00 Metal FabricationsDocument9 pagesSection - 05 50 00 Metal FabricationsEliseo LagmanNo ratings yet
- Furring and Lathing - MasonryDocument77 pagesFurring and Lathing - MasonryRogelito D. BallonNo ratings yet
- ITCC in Riyadh Residential Complex J10-13300 05500-1 Metal FabricationsDocument21 pagesITCC in Riyadh Residential Complex J10-13300 05500-1 Metal FabricationsuddinnadeemNo ratings yet
- Metal FabricationsDocument10 pagesMetal FabricationsGhayas JawedNo ratings yet
- COLD-FORMED METAL FRAMING Rev.1Document7 pagesCOLD-FORMED METAL FRAMING Rev.1mohdNo ratings yet
- FL - Ta2860 - Iff Otista - Metal LockersDocument9 pagesFL - Ta2860 - Iff Otista - Metal LockersBack to SumateraNo ratings yet
- ITCC in Riyadh Residential Complex J10-13300 05120-1 Structural SteelDocument6 pagesITCC in Riyadh Residential Complex J10-13300 05120-1 Structural SteeluddinnadeemNo ratings yet
- Metal Fabrications SEPDocument8 pagesMetal Fabrications SEPanon-767746No ratings yet
- 09 22 16.13mbaDocument11 pages09 22 16.13mbaHanamanthNo ratings yet
- ACS Specs GFRC1Document10 pagesACS Specs GFRC1Chrill DsilvaNo ratings yet
- Handrail & PlatformDocument58 pagesHandrail & Platformvhung TranNo ratings yet
- FL - Ta1056Document7 pagesFL - Ta1056ery achjariNo ratings yet
- Section 02820 Ornamental Metal Fences and GatesDocument14 pagesSection 02820 Ornamental Metal Fences and GatesMØhãmmed ØwięsNo ratings yet
- 09 22 16ssbDocument7 pages09 22 16ssbHanamanthNo ratings yet
- 05 31 00milDocument7 pages05 31 00milJerico NamucoNo ratings yet
- Staff HousingDocument5 pagesStaff HousingSyed AliNo ratings yet
- GratingsDocument6 pagesGratingsHusen ZahranNo ratings yet
- GFRCDocument11 pagesGFRCMhmd AbdoNo ratings yet
- Guide Specifications For NUTRUSS Cold-Formed Steel FramingDocument6 pagesGuide Specifications For NUTRUSS Cold-Formed Steel FramingKeysha ApriliaNo ratings yet
- AISI Section 092600 - Metal Framing For Gypsum Board AssembliesDocument6 pagesAISI Section 092600 - Metal Framing For Gypsum Board AssembliesĐường Nguyễn ThừaNo ratings yet
- Section 09111 Non-Load-Bearing Steel Framing Part 1Document94 pagesSection 09111 Non-Load-Bearing Steel Framing Part 1jacksondcplNo ratings yet
- GratingsDocument3 pagesGratingssaurabhsubhuNo ratings yet
- Structural Steel Spec. and ConstructionDocument12 pagesStructural Steel Spec. and ConstructionAshwani DograNo ratings yet
- Vents and StacksDocument5 pagesVents and Stacksadel rihanaNo ratings yet
- P0207 - Steel StructureDocument6 pagesP0207 - Steel StructureMajDiM.AlkHatibNo ratings yet
- Toilet and Bath Accessories - MSTDocument7 pagesToilet and Bath Accessories - MSTwafikmh4No ratings yet
- ITCC in Riyadh Residential Complex J10-13300 08100-1 Hollow Metal Doors and FramesDocument9 pagesITCC in Riyadh Residential Complex J10-13300 08100-1 Hollow Metal Doors and FramesuddinnadeemNo ratings yet
- Early Works Package - Specification B (Section 317210) - Tunnel Primary Support - Ground ReinforcementDocument3 pagesEarly Works Package - Specification B (Section 317210) - Tunnel Primary Support - Ground ReinforcementZain AbidiNo ratings yet
- CEMENT PLASTER SPECS H Proc Notices Notices 030 K Notice Doc 28847 860093827Document17 pagesCEMENT PLASTER SPECS H Proc Notices Notices 030 K Notice Doc 28847 860093827Carlos VelardeNo ratings yet
- 260529.00 - Hangers and Supports For Electrical SystemsDocument10 pages260529.00 - Hangers and Supports For Electrical Systemsabenojamelvin17No ratings yet
- Table Metal StairDocument6 pagesTable Metal StairJohneey DeepNo ratings yet
- Section 077100 - Roof SpecialtiesDocument6 pagesSection 077100 - Roof SpecialtiesWENDING HUNo ratings yet
- ITCC in Riyadh Residential Complex J10-13300 10200-1 Louvers and VentsDocument6 pagesITCC in Riyadh Residential Complex J10-13300 10200-1 Louvers and VentsuddinnadeemNo ratings yet
- SECTION 08112 Steel Doors and FramesDocument11 pagesSECTION 08112 Steel Doors and FramesIm ChinithNo ratings yet
- King Abdullah Bin Abdulaziz Project Third Saudi Expansion of The Holy Haram Makkah and Surrounding AreasDocument9 pagesKing Abdullah Bin Abdulaziz Project Third Saudi Expansion of The Holy Haram Makkah and Surrounding AreaswooderNo ratings yet
- Metal StairsDocument5 pagesMetal Stairsshivayogi asundiNo ratings yet
- Carpentry - MSTDocument7 pagesCarpentry - MSTwafikmh4No ratings yet
- SECTION 05 12 00 Structural Steel FramingDocument9 pagesSECTION 05 12 00 Structural Steel FramingJuanPaoloYbañezNo ratings yet
- Uniform General Conditions For Construction Contracts, State of Texas, 2010 (UGC) - ConstructionDocument10 pagesUniform General Conditions For Construction Contracts, State of Texas, 2010 (UGC) - ConstructionsbunNo ratings yet
- Stationary Metal Wall LouversDocument3 pagesStationary Metal Wall Louversjack.simpson.changNo ratings yet
- SECTION 07620 Sheet Metal Flashing and Trim Part 1 - General 1.1 General RequirmentsDocument5 pagesSECTION 07620 Sheet Metal Flashing and Trim Part 1 - General 1.1 General RequirmentsIm ChinithNo ratings yet
- FL Cold Formed Metal FramingDocument10 pagesFL Cold Formed Metal FramingTaher AmmarNo ratings yet
- CompositeJoistStandardSpecifications PDFDocument8 pagesCompositeJoistStandardSpecifications PDFcorrokokoNo ratings yet
- FL - Ta1056Document7 pagesFL - Ta1056ery achjariNo ratings yet
- SECTION 05 12 00 Structural Steel FramingDocument6 pagesSECTION 05 12 00 Structural Steel FramingmiteshsuneriyaNo ratings yet
- Sheet Metalwork on the Farm - Containing Information on Materials, Soldering, Tools and Methods of Sheet MetalworkFrom EverandSheet Metalwork on the Farm - Containing Information on Materials, Soldering, Tools and Methods of Sheet MetalworkNo ratings yet
- Spot Welding Interview Success: An Introduction to Spot WeldingFrom EverandSpot Welding Interview Success: An Introduction to Spot WeldingNo ratings yet
- Trafo k13Document4 pagesTrafo k13danielliram993No ratings yet
- GE Molded Case Circuit Breakers 600-1200ADocument8 pagesGE Molded Case Circuit Breakers 600-1200Adanielliram993No ratings yet
- Illuminator Series E: Uninterruptible Power System Single Phase Systems 1.5kVA To 16.7kVADocument2 pagesIlluminator Series E: Uninterruptible Power System Single Phase Systems 1.5kVA To 16.7kVAdanielliram993No ratings yet
- TRM PDFDocument2 pagesTRM PDFdanielliram993No ratings yet
- Input/Output: The Power To Change..Document2 pagesInput/Output: The Power To Change..danielliram993No ratings yet
- TF TFF TFFNDocument2 pagesTF TFF TFFNdanielliram993No ratings yet
- SPD, Power Conditioning, PF Capacitors and Harmonic Filters: Surge Protective Devices (SPD)Document3 pagesSPD, Power Conditioning, PF Capacitors and Harmonic Filters: Surge Protective Devices (SPD)danielliram993No ratings yet
- Glastic Utr Angles ChannelsDocument2 pagesGlastic Utr Angles Channelsdanielliram993No ratings yet
- Protective Devices / Components Residual Current Devices MRCMDocument2 pagesProtective Devices / Components Residual Current Devices MRCMdanielliram993No ratings yet
- Caracteristicas XTDocument15 pagesCaracteristicas XTdanielliram993No ratings yet
- MCCB Frame JDDocument6 pagesMCCB Frame JDdanielliram993No ratings yet
- ADAM-4572: 1-Port Modbus To Ethernet Data GatewayDocument1 pageADAM-4572: 1-Port Modbus To Ethernet Data Gatewaydanielliram993No ratings yet
- RT18 FuseDocument2 pagesRT18 Fusedanielliram993No ratings yet
- Katalog Himel ThermDocument19 pagesKatalog Himel Thermdanielliram993No ratings yet
- WWW - Sirena.it: Rotating BeaconsDocument1 pageWWW - Sirena.it: Rotating Beaconsdanielliram993No ratings yet
- WWW - Sirena.it: Led Integrated Flashing (Continuous Light) BeaconsDocument1 pageWWW - Sirena.it: Led Integrated Flashing (Continuous Light) Beaconsdanielliram993No ratings yet
- Molded Case Circuit Breakers: Series GDocument2 pagesMolded Case Circuit Breakers: Series Gdanielliram993No ratings yet
- Breaker Quicklag GFCIDocument3 pagesBreaker Quicklag GFCIdanielliram993No ratings yet
- Seismic Qualified: Test Certificate of Seismic Withstand CapabilityDocument1 pageSeismic Qualified: Test Certificate of Seismic Withstand Capabilitydanielliram993No ratings yet
- B / GV' Jab Q Aze BGL F MZ T: NF: AaDocument8 pagesB / GV' Jab Q Aze BGL F MZ T: NF: Aadanielliram993No ratings yet
- Guide To Internal Separation of ASSEMBLIES PDFDocument1 pageGuide To Internal Separation of ASSEMBLIES PDFdanielliram993No ratings yet
- Control de Temperatura CXDocument2 pagesControl de Temperatura CXdanielliram993100% (1)
- A102C Rev0 PDFDocument1 pageA102C Rev0 PDFdanielliram993No ratings yet
- DC Components Co., LTD.: Sgeukhkgs TrgekcnktutDocument3 pagesDC Components Co., LTD.: Sgeukhkgs Trgekcnktutdanielliram993No ratings yet
- Bus JointsDocument5 pagesBus JointsJayamali ArambewelaNo ratings yet
- A100C BS Single Phase Meter: Compact Yet Advanced Domestic Metering..Document2 pagesA100C BS Single Phase Meter: Compact Yet Advanced Domestic Metering..danielliram993No ratings yet
- kbl005 PDFDocument3 pageskbl005 PDFdanielliram993No ratings yet
- (Statue of Liberty, New York, Illuminated at Night) Library of CongressDocument5 pages(Statue of Liberty, New York, Illuminated at Night) Library of CongressSarah FeyNo ratings yet
- Color PsychologyDocument32 pagesColor PsychologyManuel RodillasNo ratings yet
- Architecture of DelhiDocument69 pagesArchitecture of DelhidivugoelNo ratings yet
- Maped Core ST 8.2-1 PDFDocument5 pagesMaped Core ST 8.2-1 PDFElissa NaalabandNo ratings yet
- Australian Handyman 201309Document156 pagesAustralian Handyman 201309ReneCarrillo100% (2)
- 2.2.3.1 Buildex® Screw Fasteners: 2.2.3.1.1 Fastener Assembly and DesignationDocument11 pages2.2.3.1 Buildex® Screw Fasteners: 2.2.3.1.1 Fastener Assembly and DesignationJoseph BookerNo ratings yet
- Introduction To Java FXDocument44 pagesIntroduction To Java FXĐào Nhật Thịnh100% (1)
- 2nd Summative Test Mapeh8Document3 pages2nd Summative Test Mapeh8Abigael CañazaresNo ratings yet
- Analisa Pekerjaan WaterproofingDocument2 pagesAnalisa Pekerjaan Waterproofingsugiman anas100% (1)
- Renaissance and Mannerism .PPTX 5Document78 pagesRenaissance and Mannerism .PPTX 5ralph anthony macahiligNo ratings yet
- Cold War and Everyday LifeDocument3 pagesCold War and Everyday Lifeyeri's linesNo ratings yet
- The Naked Object of Magic A Personal Enc PDFDocument5 pagesThe Naked Object of Magic A Personal Enc PDFGaurav PatilNo ratings yet
- Boating Safety Signage and Buoyage GuidelinesDocument31 pagesBoating Safety Signage and Buoyage Guidelinesshanrama100% (1)
- Reading Skill 1 and 2 EIC IVDocument9 pagesReading Skill 1 and 2 EIC IVAblackNo ratings yet
- Chapter 3 - Performance Practice in The 20 and 21 CenturiesDocument39 pagesChapter 3 - Performance Practice in The 20 and 21 CenturiesErduandNo ratings yet
- Paint Manufacturing and NomenclatureDocument4 pagesPaint Manufacturing and NomenclatureNemo Cyzar LiisNo ratings yet
- GEC07 - Module 1 - Art and Humanities PDFDocument53 pagesGEC07 - Module 1 - Art and Humanities PDFlorreaNo ratings yet
- Chapter 12Document23 pagesChapter 12Argie JuarioNo ratings yet
- French GardenDocument5 pagesFrench Gardensanyam1993No ratings yet
- Direct Tensile Test of ConcreteDocument7 pagesDirect Tensile Test of ConcreteBunkun15100% (1)
- Blitzscale 3 November 2016Document68 pagesBlitzscale 3 November 2016Raúl Rojas100% (3)
- Paint As A Building MaterialDocument32 pagesPaint As A Building MaterialJohn MorganNo ratings yet
- FOIM Jun 2011-1Document4 pagesFOIM Jun 2011-1Habla GuateNo ratings yet
- Planos de Juguete de Madera, Autobús EscolarDocument9 pagesPlanos de Juguete de Madera, Autobús Escolarkevineli100% (1)
- Lighthouse June 13, 2013Document32 pagesLighthouse June 13, 2013VCStarNo ratings yet
- Interview With Lindsay AndersonDocument15 pagesInterview With Lindsay AndersonkilimandzsaroNo ratings yet


