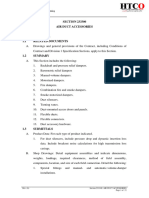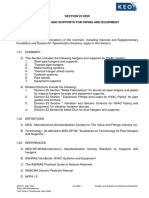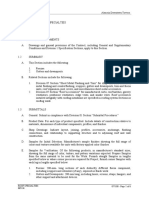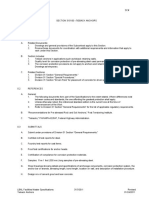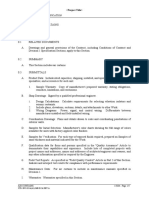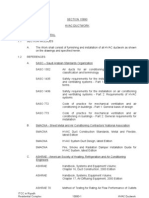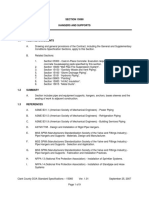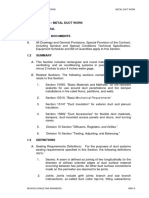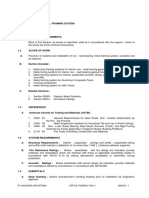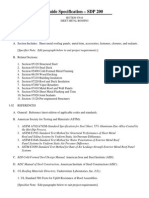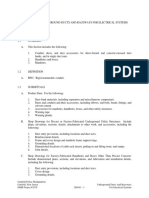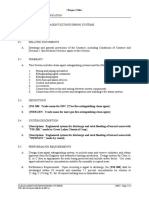Vents and Stacks
Vents and Stacks
Uploaded by
adel rihanaCopyright:
Available Formats
Vents and Stacks
Vents and Stacks
Uploaded by
adel rihanaOriginal Description:
Original Title
Copyright
Available Formats
Share this document
Did you find this document useful?
Is this content inappropriate?
Copyright:
Available Formats
Vents and Stacks
Vents and Stacks
Uploaded by
adel rihanaCopyright:
Available Formats
<Project Title>
PROJECT STANDARD SPECIFICATION
SECTION 15550 - VENTS AND STACKS
PART 1 - GENERAL
0.1 RELATED DOCUMENTS
A. Drawings and general provisions of the Contract, including Conditions of Contract and
Division 1 Specification Sections, apply to this Section.
0.2 SUMMARY
A. This Section includes the following:
1. Refractory-lined metal stacks.
0.3 SUBMITTALS
A. Product Data: For each type of product indicated. Include rated capacities; shipping,
installed, and operating weights; furnished specialties; and accessories.
B. Shop Drawings: Show fabrication and installation details for vents and stacks. Include
plans, elevations, sections, details, and attachments to other Work. Detail assemblies and
indicate dimensions, weights, loads, required clearances, method of field assembly,
components, hangers and seismic restraints, and location and size of each field connection.
1. Wiring Diagrams: Detail power, signal, and control systems and differentiate
between manufacturer-installed and field-installed wiring.
C. Welding Certificates: Copies of certificates for welding procedures and personnel.
D. Qualification Data: For firms and persons specified in "Quality Assurance" Article to
demonstrate their capabilities and experience. Include lists of completed projects with
project names and addresses, names and addresses of architects/engineers and owners, and
any other information required by the Engineer.
E. Engineering Report: Certifying that stacks meet the design wind and seismic loads.
F. Maintenance Data: For vent fans to include in maintenance manuals specified in Division 1.
0.4 QUALITY ASSURANCE
A. Manufacturer Qualifications: A firm experienced in manufacturing refractory-lined stacks
similar to those indicated for this Project and with a record of successful in-service
performance.
B. Source Limitations: Obtain Type B vent system components through one source from a
single manufacturer.
VENTS AND STACKS 15550 - Page 1/5
STD-SPC-DCA(A1)-ME-DCA REV A
<Project Title>
PROJECT STANDARD SPECIFICATION
C. Welding Standards: Qualify procedures and personnel according to AWS D1.1, "Structural
Welding Code--Steel," for hangers and supports, and AWS D9.1, "Sheet Metal Welding
Code," for duct joint and seam welding.
D. Electrical Components, Devices, and Accessories: Listed and labeled as defined in
NFPA 70, Article 100, by a testing agency acceptable to Engineer.
E. Comply with AWS D1.1 for welder qualifications, welding details, and workmanship
standards.
F. Comply with SMACNA's "Guide for Steel Stack Design and Construction."
G. Comply with SMACNA's "HVAC Duct Construction Standards, Metal and Flexible" for
fabricated breechings.
PART 2 - PRODUCTS
0.1 REFRACTORY-LINED METAL VENTS AND STACKS
A. Requirements in this Article are for freestanding stacks.
B. Design Wind Loads: 241 km/h.
C. Design Seismic Loads: Zone 2A.
D. Stack Outer Jacket: 0.5 mm aluminized steel with riveted seams.
E. Stack Outer Jacket: 3 mm galvanized steel with welded seam joint.
F. Refractory Lining: Tested according to UL 959 for temperature and acid resistance, and
bearing the testing laboratory label.
1. Temperature Rating: 982 deg. C continuous firing and 1093 deg. C intermittent firing
without fusion.
2. Acid Extraction: Maximum of 0.2 percent.
3. Cold Crushing Strength: Minimum of 22 MPa.
4. Thickness: Minimum of 50 mm.
G. Finish: Factory-applied, high-heat-resistant paint; color as selected.
H. Base Section: Acid-resistant-coated, cast-iron anchor lugs for securing stack to foundation.
I. Cleanout Section: Smoke tight with gasketed and bolt-tightened inspection plate; weld neck
to stack section.
J. ‘Tee’ or ‘Y’ Section: Smoke-tight connection, with welded joints and refractory lining;
finished with smooth transition and with no exposed metal on inside.
K. Spark Screen: ASTM A 666, Type 304 stainless steel, 1.6 mm thick, 13-by-13 mm mesh,
with Type 304 stainless-steel rolled angle and drawband.
L. Guy Bands: 200 mm wide bands of same material as jacket, with bolted fasteners.
VENTS AND STACKS 15550 - Page 2/5
STD-SPC-DCA(A1)-ME-DCA REV A
<Project Title>
PROJECT STANDARD SPECIFICATION
M. Roof Penetration: Factory-fabricated thimble, flashing, and counterflashing.
N. Fabricate sections, fittings, and accessories as individual pieces or in combination lengths
for field handling.
O. Fabricate components with centrifugally cast refractory lining in lengths suitable for
connection with drawband.
P. Bond refractory to steel jacket with calcium-aluminate cement to prevent separation in
finished product during shipping, handling, and installation.
Q. Fabricate stacks with anchor lugs; cleanout; T-sections; flashing and counterflashing; and
provisions for support, expansion, and contraction.
0.2 FABRICATED METAL STACKS
A. Stacks Less Than 600 mm in Diameter: Galvanized-steel sheet complying with
ASTM A 653/A 653M, Z275 coating designation; minimum metal thickness corresponding
to duct sizes in SMACNA's "HVAC Duct Construction Standards, Metal and Flexible."
B. Vents: Black, carbon, hot-rolled steel complying with ASTM A 569/A 569M; minimum
metal thickness for corresponding sizes as indicated for the following diameters.
1.
1. 600 and Smaller: 1.5 mm.
2. 625 to 900 mm: 2.0 mm.
3. 925 to 1500 mm: 3.0 mm.
4. Larger Than 1500 mm: 3.5 mm.
C. Fabricate stack in shop to minimize field welding. Match-mark sections for field assembly.
1. Longitudinal Seams: Welded.
2. End Joints: Weld, lap, and bolt, or use companion flanges.
3. Fabricate elbows with centerline radius equal to associated breeching width. Limit
angular tapers to 20 degrees maximum for expanding tapers. Install accessories
during fabrication to greatest extent possible.
4. Support Lug: Welded to fabricated vents for attachment to building structure.
D. Reinforce round stacks with either flanged girth joints or angle frames as follows for
corresponding diameter:
1. 750 mm and Smaller: No reinforcement required.
2. 775 to 900 mm: 38 by 38 by 5 mm, 750 mm o.c.
3. 925 to 1500 mm: 50 by 50 by 6 mm, 750 mm o.c.
4. Larger Than 1500 mm: 75 by 75 by 13 mm, 750 mm o.c.
E. Barometric Dampers: Adjustable, self-actuating draft dampers, where indicated, full size of
breeching.
F. Cleanout Doors: Same weight as breeching, bolted and gasketed.
G. Thermally Actuated Vent Dampers: Tested according to AGA standards, design certified to
comply with ANSI Z21.66, and sized to match draft hood collar; constructed of stainless-
steel housing and brackets with four quadrants secured to brackets constructed of corrosion-
VENTS AND STACKS 15550 - Page 3/5
STD-SPC-DCA(A1)-ME-DCA REV A
<Project Title>
PROJECT STANDARD SPECIFICATION
resistant bimetal. Brass weights secured to quadrants to prevent vibrations and noise during
high-draft conditions.
0.3 GUYING AND BRACING MATERIALS
A. Cable: Galvanized, stranded wire of the following minimum thickness:
1. For ID Sizes Up to 600 mm: 9.5 mm in diameter.
2. For ID Sizes 625 to 750 mm: 11 mm in diameter.
3. For ID Sizes 775 to 900 mm: 12.5 mm in diameter.
4. For ID Sizes 925 to 1200 mm: 14.5 mm in diameter.
5. For ID Sizes 1225 to 1500 mm: 16 mm in diameter.
B. Pipe: 32 mm diameter, galvanized steel.
C. Angle Iron: Galvanized steel 380 by 380 by 5 mm.
PART 3 - EXECUTION
0.1 INSTALLATION OF MANUFACTURED STACKS
A. Install according to manufacturer's written instructions. Locate to comply with minimum
clearances from combustibles.
B. Install, support, and restrain according to requirements of seismic zone.
C. Seal between sections of positive-pressure vents according to manufacturer's written
installation instructions, using sealants recommended by the manufacturer.
D. Support vents at intervals recommended by the manufacturer to support weight of vent and
all accessories, without exceeding loading of appliances.
1. Where maximum unsupported lengths of stack are exceeded, support vents as
follows:
a. Guy wires.
b. Rigid pipe braces.
c. Rigid angle-iron braces.
0.2 INSTALLATION OF REFRACTORY-LINED STACKS
A. Assemble and erect stack sections and accessories according to manufacturer's written
installation instructions. Locate to comply with minimum clearances from combustibles.
B. Install, support, and restrain according to requirements of seismic zone.
C. Connect base section to foundation using anchor lugs of size and number recommended by
the manufacturer.
D. Join sections with acid-resistant joint cement to provide continuous joint and smooth
interior finish.
VENTS AND STACKS 15550 - Page 4/5
STD-SPC-DCA(A1)-ME-DCA REV A
<Project Title>
PROJECT STANDARD SPECIFICATION
E. Erect stacks level and plumb to finished tolerance of no more than 25 mm out of plumb
from top to bottom.
F. Slope vents down to appliance, with condensate drain connection at lowest point piped to
nearest drain.
0.3 CLEANING
A. After completing system installation, including terminals, inspect exposed finishes.
Remove paint splatters and other spots, dirt, and debris. Repair damaged finish to match
original finish.
B. Clean vents internally, during and on completion of installation, to remove dust and debris.
Clean external surfaces to remove welding slag and mill film. Grind welds smooth.
C. Provide temporary closures at ends of vents that are not completed or connected to
equipment.
0.4 COMMISSIONING
A. Engage a factory-authorized service representative to perform startup service for fans.
B. Verify that fans are installed and connected according to the Contract Documents.
C. Complete installation and startup checks according to manufacturer's written instructions,
and confirm fan interlocks.
0.5 DEMONSTRATION
A. Engage a factory-authorized service representative to train the Employer's maintenance
personnel to adjust, operate, and maintain fans. Refer to Division 1 Section
"[Demonstration and Training] [Closeout Procedures]."
END OF SECTION 15550
VENTS AND STACKS 15550 - Page 5/5
STD-SPC-DCA(A1)-ME-DCA REV A
You might also like
- Scaffolding CertificatesDocument1 pageScaffolding CertificatesRAZANo ratings yet
- Material Submittal HANDRAILDocument6 pagesMaterial Submittal HANDRAILManu Mohan0% (1)
- Louvers CSI SpecificationDocument6 pagesLouvers CSI SpecificationRowdyRaheelNo ratings yet
- Weld Like a Pro: Beginning to Advanced TechniquesFrom EverandWeld Like a Pro: Beginning to Advanced TechniquesRating: 4.5 out of 5 stars4.5/5 (6)
- Project Standard Specification: Duct Accessories 15820 - Page 1/9Document9 pagesProject Standard Specification: Duct Accessories 15820 - Page 1/9adel rihanaNo ratings yet
- 233300-Air Duct AccessoriesDocument15 pages233300-Air Duct AccessoriesMohamed SokarNo ratings yet
- Spec 2Document637 pagesSpec 2Waqar KhanNo ratings yet
- Project Standard Specification: Hangers and Supports Page 1/10Document10 pagesProject Standard Specification: Hangers and Supports Page 1/10adel rihanaNo ratings yet
- Project Standard Specification: Meters and Gages 15122 - Page 1/10Document10 pagesProject Standard Specification: Meters and Gages 15122 - Page 1/10adel rihanaNo ratings yet
- 05 31 00milDocument7 pages05 31 00milJerico NamucoNo ratings yet
- Cable Trays For Electrical Systems-Rev05Document8 pagesCable Trays For Electrical Systems-Rev05Mohamed Hamed100% (1)
- Standing Seam Metal Roof Panels Fabral Stand N Seam 2Document9 pagesStanding Seam Metal Roof Panels Fabral Stand N Seam 2TomNo ratings yet
- Project Standard Specification: Pipe Expansion Fittings and Loops 15121 - Page 1/5Document5 pagesProject Standard Specification: Pipe Expansion Fittings and Loops 15121 - Page 1/5adel rihanaNo ratings yet
- 233113-Metal DuctsDocument16 pages233113-Metal DuctsMohamed SokarNo ratings yet
- GratingsDocument6 pagesGratingsHusen ZahranNo ratings yet
- Project Standard Specification: Metal Ducts 15815 - Page 1/12Document12 pagesProject Standard Specification: Metal Ducts 15815 - Page 1/12adel rihanaNo ratings yet
- Oib Technical Spec 21,22,23Document586 pagesOib Technical Spec 21,22,23kali highNo ratings yet
- Section 077100 - Roof SpecialtiesDocument6 pagesSection 077100 - Roof SpecialtiesWENDING HUNo ratings yet
- 16130-Raceways and BoxesDocument11 pages16130-Raceways and BoxesNATHANNo ratings yet
- Tieback Anchors - 1.24.11Document7 pagesTieback Anchors - 1.24.11xcvNo ratings yet
- Interior Partition Wire MeshDocument9 pagesInterior Partition Wire MeshKağan ZorluoğluNo ratings yet
- ITCC in Riyadh Residential Complex J10-13300 10200-1 Louvers and VentsDocument6 pagesITCC in Riyadh Residential Complex J10-13300 10200-1 Louvers and VentsuddinnadeemNo ratings yet
- GFRCDocument11 pagesGFRCMhmd AbdoNo ratings yet
- Specs - Steel CasingDocument4 pagesSpecs - Steel CasingAlhad PanwalkarNo ratings yet
- Mw07620-Sheet Metal Flashing and TrimDocument8 pagesMw07620-Sheet Metal Flashing and TrimBanner BruceNo ratings yet
- COLD-FORMED METAL FRAMING Rev.1Document7 pagesCOLD-FORMED METAL FRAMING Rev.1mohdNo ratings yet
- 09 22 16.13mbaDocument11 pages09 22 16.13mbaHanamanthNo ratings yet
- SF - Unbonded Post-Tensioned ConcreteDocument8 pagesSF - Unbonded Post-Tensioned ConcreteMuwafaq_mibNo ratings yet
- MECHANICALDocument48 pagesMECHANICALBudzNo ratings yet
- 05120-Structural SteelDocument10 pages05120-Structural SteelHusen ZahranNo ratings yet
- CommercialKitchenHoods PDFDocument8 pagesCommercialKitchenHoods PDFTaha NaeemNo ratings yet
- Air CurtainsDocument5 pagesAir Curtainsadel rihanaNo ratings yet
- 15890Document15 pages15890uddinnadeemNo ratings yet
- Hangers and Supports For Plumbing Piping and EquipmentDocument11 pagesHangers and Supports For Plumbing Piping and EquipmentEN LeedNo ratings yet
- Section 15060 - Hangers and SupportsDocument9 pagesSection 15060 - Hangers and SupportsLuciano SalituriNo ratings yet
- Metal Duct WorkDocument9 pagesMetal Duct WorkSyed Waqas HussainNo ratings yet
- BMMM SectionDocument9 pagesBMMM SectionObaidAliKhanNo ratings yet
- SECTIONDocument14 pagesSECTIONadel rihanaNo ratings yet
- Section 09100 Metal Framing SystemDocument5 pagesSection 09100 Metal Framing Systemestimasi100% (1)
- Fire Supperssion StandpipesDocument15 pagesFire Supperssion StandpipesMohammad Sadik0% (1)
- Project Standard Specification: Equipment Insulation 15082 - Page 1/7Document7 pagesProject Standard Specification: Equipment Insulation 15082 - Page 1/7adel rihanaNo ratings yet
- Guide Specification - SDP 200: GeneralDocument10 pagesGuide Specification - SDP 200: GeneralhbookNo ratings yet
- Project Standard Specification: Pipe Insulation 15083 - Page 1/15Document15 pagesProject Standard Specification: Pipe Insulation 15083 - Page 1/15adel rihanaNo ratings yet
- ACS Specs GFRC1Document10 pagesACS Specs GFRC1Chrill DsilvaNo ratings yet
- V6JN5 3part CsiDocument3 pagesV6JN5 3part CsiWahyu Candra WardanaNo ratings yet
- SECTION 05500 Metal Fabrications Part 1 - General 1.1: Cold-Formed, ASTM A500. Hot-Rolled, ASTM A570/A570MDocument6 pagesSECTION 05500 Metal Fabrications Part 1 - General 1.1: Cold-Formed, ASTM A500. Hot-Rolled, ASTM A570/A570Mdanielliram993No ratings yet
- ITCC in Riyadh Residential Complex J10-13300 09250-1 Gypsum BoardDocument5 pagesITCC in Riyadh Residential Complex J10-13300 09250-1 Gypsum BoarduddinnadeemNo ratings yet
- Electrical Surface RacewaysDocument4 pagesElectrical Surface RacewaysMohammed Hussain OMNo ratings yet
- Underground Ducts and Raceways For Electrical SystemsDocument13 pagesUnderground Ducts and Raceways For Electrical SystemsRainier AyapNo ratings yet
- Stanford University SECTION 16133 Cable TraysDocument6 pagesStanford University SECTION 16133 Cable TraysWaleed Mohammed FekryNo ratings yet
- Aluminum FramesDocument5 pagesAluminum Frameseromax1No ratings yet
- Raceways, Boxes and FittingsDocument10 pagesRaceways, Boxes and FittingssallammohamedNo ratings yet
- Section 08113 Custom Steel Door FramesDocument6 pagesSection 08113 Custom Steel Door FramesMØhãmmed ØwięsNo ratings yet
- Section 21 05 00Document6 pagesSection 21 05 00Ismail MohammadNo ratings yet
- HVAC Ducts and CasingsDocument10 pagesHVAC Ducts and CasingsmanikantanNo ratings yet
- Minara District A, Stage 2: Badrah DevelopmentDocument4 pagesMinara District A, Stage 2: Badrah DevelopmentCody TillmanNo ratings yet
- Busbar Trunking System (Busways)Document6 pagesBusbar Trunking System (Busways)saravana3kumar3ravic100% (1)
- Steam & Condensate Piping PDFDocument7 pagesSteam & Condensate Piping PDF황철No ratings yet
- Division 5Document15 pagesDivision 5hari banggaNo ratings yet
- SF - Piped Utilities - Basic Materials and MethodsDocument11 pagesSF - Piped Utilities - Basic Materials and MethodsMuwafaq_mibNo ratings yet
- Overhead Coiling Doors SpecsDocument10 pagesOverhead Coiling Doors SpecsAHMAD SHNo ratings yet
- Project Standard Specification: Centrifugal Water Chillers 15625 - Page 1/18Document18 pagesProject Standard Specification: Centrifugal Water Chillers 15625 - Page 1/18adel rihanaNo ratings yet
- Coatings and Corrosion ProtectionDocument13 pagesCoatings and Corrosion Protectionadel rihanaNo ratings yet
- Project Standard Specification: Water Distribution Piping 15411 - Page 1/10Document10 pagesProject Standard Specification: Water Distribution Piping 15411 - Page 1/10adel rihanaNo ratings yet
- Project Standard Specification: Metal Ducts 15815 - Page 1/12Document12 pagesProject Standard Specification: Metal Ducts 15815 - Page 1/12adel rihanaNo ratings yet
- Project Standard Specification: Sewage Pumps 15445 - Page 1/12Document12 pagesProject Standard Specification: Sewage Pumps 15445 - Page 1/12adel rihanaNo ratings yet
- Project Standard Specification: Electric, Domestic Water Heaters 15485 - Page 1/10Document10 pagesProject Standard Specification: Electric, Domestic Water Heaters 15485 - Page 1/10adel rihanaNo ratings yet
- Project Standard Specification: Rotary-Screw Chillers 15684 - Page 1/11Document11 pagesProject Standard Specification: Rotary-Screw Chillers 15684 - Page 1/11adel rihana0% (1)
- Water SoftenersDocument11 pagesWater Softenersadel rihanaNo ratings yet
- Mechanical Vibration Controls and Seismic RestraintsDocument10 pagesMechanical Vibration Controls and Seismic Restraintsadel rihanaNo ratings yet
- Project Standard Specification: Swimming Pool 15490 - Page 1/8Document8 pagesProject Standard Specification: Swimming Pool 15490 - Page 1/8adel rihanaNo ratings yet
- Plumbing FixturesDocument30 pagesPlumbing Fixturesadel rihanaNo ratings yet
- Project Standard Specification: Plumbing Specialties 15430 - Page 1 of 19Document19 pagesProject Standard Specification: Plumbing Specialties 15430 - Page 1 of 19adel rihanaNo ratings yet
- Piping ConstructionDocument17 pagesPiping Constructionadel rihana100% (1)
- Project Standard Specification: Jacuzzi 15491 - Page 1/5Document5 pagesProject Standard Specification: Jacuzzi 15491 - Page 1/5adel rihanaNo ratings yet
- Project Standard Specification: Computer-Room Air-Conditioning Units 15783 - Page 1/11Document11 pagesProject Standard Specification: Computer-Room Air-Conditioning Units 15783 - Page 1/11adel rihanaNo ratings yet
- Project Standard Specification: Basic Mechanical Materials and Methods 15050 - Page 1/17Document17 pagesProject Standard Specification: Basic Mechanical Materials and Methods 15050 - Page 1/17adel rihanaNo ratings yet
- Project Standard Specification: Decorative Fountain 15495 - Page 1/7Document7 pagesProject Standard Specification: Decorative Fountain 15495 - Page 1/7adel rihanaNo ratings yet
- Project Standard Specification: Potable-Water Storage Tanks 15450 - Page 1/12Document12 pagesProject Standard Specification: Potable-Water Storage Tanks 15450 - Page 1/12adel rihanaNo ratings yet
- Project Standard Specification: Air Coils 15761 - Page 1/5Document5 pagesProject Standard Specification: Air Coils 15761 - Page 1/5adel rihanaNo ratings yet
- Project Standard Specification: Compressed-Air Piping 15481-Page 1/9Document9 pagesProject Standard Specification: Compressed-Air Piping 15481-Page 1/9adel rihanaNo ratings yet
- Project Standard Specification: Compressed-Air Equipment 15465 - Page 1/9Document9 pagesProject Standard Specification: Compressed-Air Equipment 15465 - Page 1/9adel rihanaNo ratings yet
- Project Standard Specification: Refrigerant Piping 15530 - Page 1/9Document9 pagesProject Standard Specification: Refrigerant Piping 15530 - Page 1/9adel rihanaNo ratings yet
- 15785-Pca Air Handling UnitsDocument10 pages15785-Pca Air Handling Unitsadel rihanaNo ratings yet
- Diesel Drive Horizontal Fire PumpsDocument11 pagesDiesel Drive Horizontal Fire Pumpsadel rihanaNo ratings yet
- Project Standard Specification: Rooftop Units 15782 - Page 1/8Document8 pagesProject Standard Specification: Rooftop Units 15782 - Page 1/8adel rihanaNo ratings yet
- Project Standard Specification: Heat Exchangers 15710 - Page 1/3Document3 pagesProject Standard Specification: Heat Exchangers 15710 - Page 1/3adel rihanaNo ratings yet
- Clean Agent Extinguishing SystemsDocument12 pagesClean Agent Extinguishing Systemsadel rihanaNo ratings yet
- Project Standard Specification: Condensers) (Integral Air-Cooled Condensers)Document6 pagesProject Standard Specification: Condensers) (Integral Air-Cooled Condensers)adel rihanaNo ratings yet
- Project Standard Specification: Split-System Air-Conditioning Units 15738 - Page 1/6Document6 pagesProject Standard Specification: Split-System Air-Conditioning Units 15738 - Page 1/6adel rihanaNo ratings yet
- 2020 Quickstart Presentation HRR PDFDocument31 pages2020 Quickstart Presentation HRR PDFHenry R. RealonNo ratings yet
- Training MatrixDocument1 pageTraining MatrixEkum EdunghuNo ratings yet
- Galmudug Construction & Handling Services Company Dhusamareb, Galkayo, Adado, Hobyo & AbudwakDocument6 pagesGalmudug Construction & Handling Services Company Dhusamareb, Galkayo, Adado, Hobyo & AbudwakMohmed KheyreNo ratings yet
- Contract Costing Sample QuestionsDocument12 pagesContract Costing Sample QuestionsArjan Adhikari100% (1)
- MS Structural Steel and Cladding InstallationDocument10 pagesMS Structural Steel and Cladding InstallationAmritha MuraliNo ratings yet
- Cv-Ramya JPDocument2 pagesCv-Ramya JPRAMYANo ratings yet
- ACI 304.6R-91 Guide For The Use of Volumetric-MeasuringDocument14 pagesACI 304.6R-91 Guide For The Use of Volumetric-MeasuringMihai BanateanuNo ratings yet
- BP Permit-To-Work-Ptw-PolicyDocument22 pagesBP Permit-To-Work-Ptw-PolicyömerNo ratings yet
- Sa048 SD TC Sib GN ST Ga 0001 - 00Document1 pageSa048 SD TC Sib GN ST Ga 0001 - 00Belal HyariNo ratings yet
- Cmpromgt Group 1 - Case Problem No Subcontractor CoverageDocument5 pagesCmpromgt Group 1 - Case Problem No Subcontractor CoverageAnne ReyesNo ratings yet
- Building Envelope and Decking Systems Full Range Brochure Tata SteelDocument19 pagesBuilding Envelope and Decking Systems Full Range Brochure Tata SteelPrithvi PuvvadaNo ratings yet
- Build It - February 2023Document148 pagesBuild It - February 2023joyceleoarquitetosNo ratings yet
- Concrete Construction EquipmentDocument25 pagesConcrete Construction EquipmentAYUSH PARAJULINo ratings yet
- QSSW - 1 - Unit - 1Document41 pagesQSSW - 1 - Unit - 1Vaishnavi MaratheNo ratings yet
- Principal Designer (PD) Competencies For CDM 2015Document2 pagesPrincipal Designer (PD) Competencies For CDM 2015Muhannad AbdulRaoufNo ratings yet
- VA257-13-B-0327-027 NFPA RequirementDocument56 pagesVA257-13-B-0327-027 NFPA RequirementQr CodeNo ratings yet
- If07034 Precast Prestressed Concrete PavementDocument106 pagesIf07034 Precast Prestressed Concrete PavementAnonymous MklNL77No ratings yet
- CJJV Scaffolding ProcedureDocument30 pagesCJJV Scaffolding ProcedureDelta akathehuskyNo ratings yet
- Ali UsmanDocument5 pagesAli UsmanAli usmanNo ratings yet
- Gypsum Plaster - Advantages and Disadvantages - HapphoDocument32 pagesGypsum Plaster - Advantages and Disadvantages - HapphoBestjunior NcubeNo ratings yet
- Druids Heath Regeneration PlansDocument11 pagesDruids Heath Regeneration PlanshouseofdevlinNo ratings yet
- Sustainable Approach To C&D Waste ManagementDocument15 pagesSustainable Approach To C&D Waste Managementhoranlovely5No ratings yet
- Ez Rocks Co., Inc - Company ProfileDocument81 pagesEz Rocks Co., Inc - Company ProfileJesusa EstradaNo ratings yet
- Architectural FirmsDocument43 pagesArchitectural FirmsShifa GoyalNo ratings yet
- ELECT-TIC-7.2-Installation of Grounding System, Grounding and Bonding AccessoriesDocument2 pagesELECT-TIC-7.2-Installation of Grounding System, Grounding and Bonding AccessoriesMuhammad IrfanNo ratings yet
- Customer List of Maini Aluminium Formwork System - MafsDocument6 pagesCustomer List of Maini Aluminium Formwork System - MafsgurushankarNo ratings yet
- Renovation Agreement Sample 2Document5 pagesRenovation Agreement Sample 2radiyahabdkarimNo ratings yet
- CUBO Homebuyer's Guide 2021 - 01.01.21Document44 pagesCUBO Homebuyer's Guide 2021 - 01.01.21ANNLNo ratings yet
- Courthouse FINALDocument8 pagesCourthouse FINALGail ParsonsNo ratings yet





