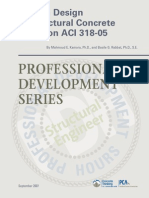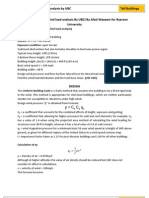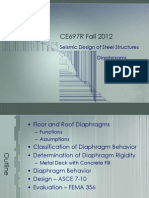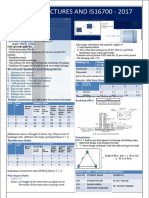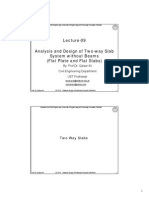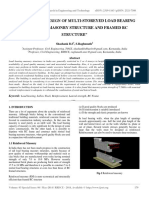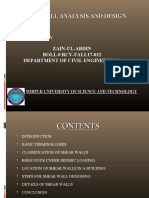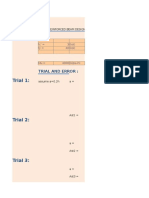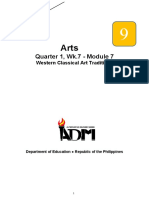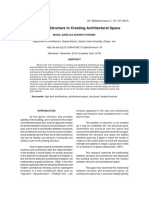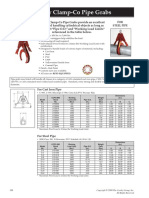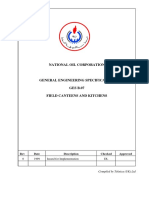Lecture 18 Shear Walls, Deep Beams and Corbels (B&W)
Lecture 18 Shear Walls, Deep Beams and Corbels (B&W)
Uploaded by
wajidCopyright:
Available Formats
Lecture 18 Shear Walls, Deep Beams and Corbels (B&W)
Lecture 18 Shear Walls, Deep Beams and Corbels (B&W)
Uploaded by
wajidOriginal Description:
Original Title
Copyright
Available Formats
Share this document
Did you find this document useful?
Is this content inappropriate?
Copyright:
Available Formats
Lecture 18 Shear Walls, Deep Beams and Corbels (B&W)
Lecture 18 Shear Walls, Deep Beams and Corbels (B&W)
Uploaded by
wajidCopyright:
Available Formats
Department of Civil Engineering, University of Engineering and Technology Peshawar, Pakistan
Lecture-18
Shear Walls and Coupling
beams
By: Prof Dr. Qaisar Ali
Civil Engineering Department
UET Peshawar
drqaisarali@nwfpuet.edu.pk
Prof. Dr. Qaisar Ali
CE 5115
Advance Design of Reinforced Concrete Structures
Department of Civil Engineering, University of Engineering and Technology Peshawar, Pakistan
Topics Addressed
Shear Wall
Introduction
Behavior
ACI Recommendations
Design Examples
Prof. Dr. Qaisar Ali
CE 5115
Advance Design of Reinforced Concrete Structures
Department of Civil Engineering, University of Engineering and Technology Peshawar, Pakistan
Topics Addressed
Coupling Beam
Introduction
Behavior
ACI Recommendations
Design Examples
Prof. Dr. Qaisar Ali
CE 5115
Advance Design of Reinforced Concrete Structures
Department of Civil Engineering, University of Engineering and Technology Peshawar, Pakistan
SHEAR WALLS
Prof. Dr. Qaisar Ali
CE 5115
Advance Design of Reinforced Concrete Structures
Department of Civil Engineering, University of Engineering and Technology Peshawar, Pakistan
Introduction
Shear Walls
The term shear wall is used to describe a wall
that resists lateral (wind or earthquake) loads
acting parallel to the plane of the wall in
addition to the gravity loads from the floors and
roof adjacent to the wall.
Such walls are also referred to as structural
walls.
Non structural walls and partitions, whether
directly considered or not also add to the total
lateral stiffness of the structure.
Prof. Dr. Qaisar Ali
CE 5115
Advance Design of Reinforced Concrete Structures
Department of Civil Engineering, University of Engineering and Technology Peshawar, Pakistan
Introduction
Difference between Wall and Column
The differentiation between columns and walls in the code is based on the
principal use rather than on arbitrary relationships of height and crosssectional dimensions, ACI 318-02, Chapter 2 Definitions.
While a wall always encloses or separates spaces, it may also be used to
resist horizontal or vertical forces or bending.
A column is normally used as a main vertical member carrying axial loads
combined with bending and shear. It may, however, form a small part of
an enclosure or separation.
The code permits walls to be designed using the principles stated for
column design .
Prof. Dr. Qaisar Ali
CE 5115
Advance Design of Reinforced Concrete Structures
Department of Civil Engineering, University of Engineering and Technology Peshawar, Pakistan
Introduction
Difference between Wall, Column and Pier
For the sake of terminology, however, following difference is recognized
by the code.
Column: Member with a ratio of height-to-least lateral dimension
exceeding 3 used primarily to support axial compressive load.
Wall: Though not specifically mentioned in the code, members of heightto-least lateral dimension NOT exceeding 3 are considered as WALLS.
Pier: This is a wall segment and refers to a part of a wall bounded by
openings or by an opening and an edge.
Traditionally, a vertical wall segment bounded by two window openings has
been referred to as a pier, ACI 318 -02, R21.7.4.2
Prof. Dr. Qaisar Ali
CE 5115
Advance Design of Reinforced Concrete Structures
Department of Civil Engineering, University of Engineering and Technology Peshawar, Pakistan
Introduction
Other Definitions
DIAPHRAGM is a horizontal or nearly horizontal system acting to
transmit lateral forces to the vertical-resisting elements. The term
diaphragm includes horizontal bracing systems.
DIAPHRAGM or SHEAR WALL CHORD is the boundary element of a
diaphragm or shear wall that is assumed to take axial stresses analogous
to the flanges of a beam.
BOUNDARY ELEMENT is an element at edges of openings or at
perimeters of shear walls or diaphragms.
COLLECTOR is a member or element provided to transfer lateral forces
from a portion of a structure to vertical elements of the lateral-forceresisting system.
STRUCTURAL DIAPHRAGMS are structural members,
such as floor and roof slabs, which transmit inertial forces
to lateral- force-resisting members.
Prof. Dr. Qaisar Ali
CE 5115
Advance Design of Reinforced Concrete Structures
Department of Civil Engineering, University of Engineering and Technology Peshawar, Pakistan
Introduction
Other Definitions
1629.6.4 Moment-resisting frame system. A structural system with an
essentially complete space frame providing support for gravity loads.
Moment-resisting frames provide resistance to lateral load primarily by
flexural action of members.
1629.6.5 Dual system. A structural system with the following features:
1. An essentially complete space frame that provides support
for gravity loads.
2. Resistance to lateral load is provided by shear walls or braced frames and
moment-resisting frames (SMRF, IMRF, MMRWF or steel OMRF). The
moment-resisting frames shall be designed to independently resist at least 25
percent of the design base shear.
3. The two systems shall be designed to resist the total design base shear in
proportion to their relative rigidities considering the interaction of the dual
system at all levels.
Prof. Dr. Qaisar Ali
CE 5115
Advance Design of Reinforced Concrete Structures
Department of Civil Engineering, University of Engineering and Technology Peshawar, Pakistan
Introduction
Types of Shear Walls
Shape
Length to height ratio
Seismic demand
Prof. Dr. Qaisar Ali
CE 5115
Advance Design of Reinforced Concrete Structures
10
Department of Civil Engineering, University of Engineering and Technology Peshawar, Pakistan
Introduction
Importance of Shear Walls
Shear walls are extremely important in high-rise buildings. If unaided by walls,
high rise frames could not be efficiently designed to satisfy strength
requirements or to be within acceptable lateral drift limits.
Since frame buildings depend primarily on the rigidity of connections for their
resistance to lateral loads, they tend to be uneconomical beyond a certain
height range.
11 to 14 stories, in regions of high to moderate seismicity
15 to 20 stories, elsewhere.
Many times, however, shear walls are also provided in low rise (1 to 5) or
medium rise frame buildings (6 to 10) in order to reduce sizes of columns.
Prof. Dr. Qaisar Ali
CE 5115
Advance Design of Reinforced Concrete Structures
11
Department of Civil Engineering, University of Engineering and Technology Peshawar, Pakistan
Introduction
Locations of Shear Walls
It should be located such that the center of mass and center of rigidity of the
structure coincide.
If there is eccentricity as illustrated in the fig, the building will undergo torsional
distortions. Though the structure can be designed for such effects, it would be
relatively uneconomical.
Center of mass
Center of resistance
Shear wall
Eccentricity
Prof. Dr. Qaisar Ali
CE 5115
Advance Design of Reinforced Concrete Structures
12
Department of Civil Engineering, University of Engineering and Technology Peshawar, Pakistan
Introduction
Locations of Shear Walls
Most multi-story buildings are constructed with a central core area.
The core usually contains, among other things, elevator, plumbing and HVAC
shafts etc.
Walls provided for such core can be used as Shear Walls.
Additional walls can be provided at other appropriate locations.
Prof. Dr. Qaisar Ali
CE 5115
Advance Design of Reinforced Concrete Structures
13
Department of Civil Engineering, University of Engineering and Technology Peshawar, Pakistan
Introduction
Frame-Wall Interaction
In a RC frame structure, the floor systems (RC slabs)
distribute the lateral loads to the vertical framing
elements in proportion to their rigidities.
Though the actual distribution of lateral loads will
depend on the relative rigidities of walls and columns,
the structural walls usually being substantially stiffer
than the columns attract major portion of the lateral
loads, leaving only small portion for the frame
members.
With adequate wall bracing, the frame can be
considered as non-sway for column design.
Prof. Dr. Qaisar Ali
CE 5115
Advance Design of Reinforced Concrete Structures
14
Department of Civil Engineering, University of Engineering and Technology Peshawar, Pakistan
Introduction
Frame-Wall Interaction
The analysis and design of the structural system for a building frame of moderate
height can be simplified if the structural walls are sized to carry the entire lateral
load.
Members of the frame (columns and beams or slabs) can be proportioned to resist
the gravity loads only.
Neglecting frame-wall interaction for buildings of moderate size and height will result
in reasonable member sizes and overall costs.
When the walls stiffness is much higher than the stiffness of the columns in a given
direction within a story, the frame takes only a small portion of the lateral loads.
Thus, for low-rise buildings, neglecting the contribution of frame action in resisting
lateral loads and assigning the total lateral load resistance to walls is an entirely
reasonable assumption.
Prof. Dr. Qaisar Ali
CE 5115
Advance Design of Reinforced Concrete Structures
15
Department of Civil Engineering, University of Engineering and Technology Peshawar, Pakistan
Introduction
Frame-Wall Interaction
In contrast, frame-wall interaction must be considered for high-rise structures
where the walls have a significant effect on the frame: in the upper stories,
the frame must resist more than 100 % of the story shears caused by the
wind loads.
Thus, neglecting frame-wall interaction would not be conservative at these
levels. Clearly, a more economical high-rise structure will be obtained when
frame-wall interaction is considered.
Prof. Dr. Qaisar Ali
CE 5115
Advance Design of Reinforced Concrete Structures
16
Department of Civil Engineering, University of Engineering and Technology Peshawar, Pakistan
Behavior of Shear Walls
A typical shear wall, which is part of a
lateral
load
resisting
system,
is
subjected to following actions.
In-plane
shear
and
bending
moment
(along major axis)
Out-of-plane shear and bending moment
(along minor axis)
Axial Load
Prof. Dr. Qaisar Ali
CE 5115
Advance Design of Reinforced Concrete Structures
17
Department of Civil Engineering, University of Engineering and Technology Peshawar, Pakistan
Behavior of Shear Walls
In-plane
shear
and
bending
moment (along major axis)
In-plane shear
A variable shear, which reaches
a maximum at the base.
Both
horizontal
and
vertical
reinforcement are provided for
shear.
Prof. Dr. Qaisar Ali
CE 5115
Advance Design of Reinforced Concrete Structures
18
Department of Civil Engineering, University of Engineering and Technology Peshawar, Pakistan
Behavior of Shear Walls
In-plane shear and bending moment (along
major axis)
In-plane bending moment
A variable bending moment which reaches a
maximum at the base and tends to cause
vertical tension near the loaded edge and
compression at the far edge.
Vertical distributed reinforcement (fig a) or
reinforcement at the edges in boundary
zones (fig b) will be required against this
action
Fig a
Fig b
Prof. Dr. Qaisar Ali
CE 5115
Advance Design of Reinforced Concrete Structures
19
Department of Civil Engineering, University of Engineering and Technology Peshawar, Pakistan
Behavior of Shear Walls
Out-of-plane shear and bending moment (along
minor axis)
Out-of-plane bending moment
Depending on a number of parameters, the wall may
bend in an out-of-plane mode either
as a whole from top to bottom called global bending or
as Individual wall segments in a story called local
bending
In both cases vertical reinforcement distributed all
along the length of the wall shall be provided.
Prof. Dr. Qaisar Ali
CE 5115
Advance Design of Reinforced Concrete Structures
20
10
Department of Civil Engineering, University of Engineering and Technology Peshawar, Pakistan
Behavior of Shear Walls
Out-of-plane shear and bending moment (along
minor axis)
Out-of-plane shear
Out-of-plane shear is not usually a problem in shear
walls.
Prof. Dr. Qaisar Ali
CE 5115
Advance Design of Reinforced Concrete Structures
21
Department of Civil Engineering, University of Engineering and Technology Peshawar, Pakistan
ACI Code Recommendations
Types of Walls according to Seismic Hazard (Definitions,
Chapter 21)
Walls located in regions of low to moderate seismic hazard (zones 1, 2a
and 2b UBC 97), shall comply with the requirements of ordinary reinforced
concrete structural walls of the chapter 14 of ACI 318-02.
There are no special requirements for structural walls located in regions of low to
moderate seismic hazard, except for the connection requirements.
Walls located in regions of high seismic hazard (zones 3 and 4 of UBC 97),
shall comply with the requirements of Special reinforced concrete
structural wall of chapter 21 of the ACI 318-02,, in addition to the
requirements for ordinary reinforced concrete structural walls.
Prof. Dr. Qaisar Ali
CE 5115
Advance Design of Reinforced Concrete Structures
22
11
Department of Civil Engineering, University of Engineering and Technology Peshawar, Pakistan
ACI Code Recommendations
Types of Walls according to Seismic Hazard (Definitions,
Chapter 21)
The provisions for the design of Ordinary reinforced concrete
structural wall from chapter 14 will be presented first. Special
provisions for Special reinforced concrete structural wall from
chapter 21 will be presented next.
Prof. Dr. Qaisar Ali
CE 5115
Advance Design of Reinforced Concrete Structures
23
Department of Civil Engineering, University of Engineering and Technology Peshawar, Pakistan
ACI Code Recommendations
Ordinary reinforced concrete structural wall (Chapter 14)
According to section 14.2.3, walls subjected to shear forces shall
be designed in accordance with the provisions of chapter 11,
section 11.10 on provisions of shear reinforcement for
structural walls.
According to section 14.4, Walls subjected to flexure load, axial
load or combined flexure and axial load shall be designed in
accordance with the provisions for flexure and axial loads of
chapter 10. (like column design)
Walls shall be properly anchored into all intersecting elements, such
as floors, columns, other walls, and footings.
Prof. Dr. Qaisar Ali
CE 5115
Advance Design of Reinforced Concrete Structures
24
12
Department of Civil Engineering, University of Engineering and Technology Peshawar, Pakistan
ACI Code Recommendations
Ordinary reinforced concrete structural wall (Chapter 14)
Wall sizing
A minimum of 6 in thickness will be required for a wall with a single
layer of reinforcement and 10 in for a wall with double layer.(ACI
14.3.4)
Moreover, according to (ACI 318-89) the shear wall must have a total
stiffness of at least six times the sum of stiffness of all columns in a
given direction within the story
I(walls) > 6I(columns)
Prof. Dr. Qaisar Ali
CE 5115
Advance Design of Reinforced Concrete Structures
25
Department of Civil Engineering, University of Engineering and Technology Peshawar, Pakistan
ACI Code Recommendations
Ordinary reinforced concrete structural wall (Chapter 14)
Shear: (Section 11.10, ACI 318-02)
Shear Wall Capacity contributed by concrete alone is given as
Vc =0.75 x 2 x fc x h x d
where d = 0.8 lw
(ACI 11.10.4)
( ACI 11.10.4)
Vu
hw
lw
Prof. Dr. Qaisar Ali
CE 5115
Advance Design of Reinforced Concrete Structures
26
13
Department of Civil Engineering, University of Engineering and Technology Peshawar, Pakistan
ACI Code Recommendations
Ordinary reinforced concrete structural wall (Chapter 14)
Shear: (Section 11.10, ACI 318-02)
Minimum reinforcement for shear
Both horizontal and vertical shear reinforcement shall be provided as per
following criterion.
Conditions
Horizontal Shear Reinforcement
Vertical Shear Reinforcement
Vu Vc /2
(11.10.8)
h = 0.0020 for #5 and smaller
h = 0.0025 for other bars
(14.3)
n = 0.0012 for #5 and smaller with fy>60ksi
n= 0.0015 for other bars
(14.3)
Vc/2 Vu Vc
(11.10.8)
h = 0.0025
n = 0.0025 (11.10.9.4)
Vu > Vc
(11.10.8)
s =0.75 x Av x fy x d / (Vu Vc)
(11.10.9.2)
n = 0.0025 +0.5(2.5-hw / lw )(h - 0.0025)
(11.10.9.4)
h = ratio of horizontal shear reinforcement area to gross concrete area of vertical section
n = ratio of vertical shear reinforcement area to gross concrete area of horizontal section
Prof. Dr. Qaisar Ali
CE 5115
Advance Design of Reinforced Concrete Structures
27
Department of Civil Engineering, University of Engineering and Technology Peshawar, Pakistan
ACI Code Recommendations
Ordinary reinforced concrete structural wall (Chapter 14)
Shear: (Section 11.10, ACI 318-02)
Maximum Spacing of Shear reinforcement
Horizontal Shear reinforcement
Spacing of horizontal shear reinforcement shall not exceed
Vertical Shear reinforcement
Spacing of vertical shear reinforcement shall not exceed
Prof. Dr. Qaisar Ali
Iw/5 , 3h nor 18 inch, (whichever is less)
CE 5115
Iw/3 , 3h nor 18 inch, (whichever is less )
Advance Design of Reinforced Concrete Structures
28
14
Department of Civil Engineering, University of Engineering and Technology Peshawar, Pakistan
ACI Code Recommendations
Ordinary reinforced concrete structural wall (Chapter 14)
Shear: (Section 11.10, ACI 318-02)
The ACI code additionally requires that
Vu < 10f c h(0.8lw ) ( ACI 318-02,11.10.3)
Increase thickness of wall, if this happens
Prof. Dr. Qaisar Ali
CE 5115
Advance Design of Reinforced Concrete Structures
29
Department of Civil Engineering, University of Engineering and Technology Peshawar, Pakistan
ACI Code Recommendations
Ordinary reinforced concrete structural wall (Chapter 14)
Flexure (14.2, 14.3)
Walls must be designed as compression members by the strength
design provisions in Chapter 10 for flexure and axial loads.
Vertical reinforcement, however, need not be enclosed by lateral ties if
vertical reinforcement area is not greater than 0.01 times gross
concrete area.
Minimum ratio of vertical reinforcement area to gross concrete area
shall be
(a) 0.0012 for deformed bars not larger than No. 5 with a specified yield
strength not less than 60,000 psi; or
Prof. Dr. Qaisar Ali
(b) 0.0015 for other deformed bars
CE 5115
Advance Design of Reinforced Concrete Structures
30
15
Department of Civil Engineering, University of Engineering and Technology Peshawar, Pakistan
ACI Code Recommendations
Ordinary reinforced concrete structural wall (Chapter 14)
Placement of Reinforcement (14.3.4)
Walls more than 10 in. thick, except basement walls, shall have
reinforcement for each direction placed in two layers parallel with faces
of wall in accordance with the following:
(a) One layer consisting of not less than one-half and not more than twothirds of total reinforcement required for each direction shall be placed not
less than 2 in. nor more than one-third the thickness of wall from the exterior
surface;
(b) The other layer, consisting of the balance of required reinforcement in
that direction, shall be placed not less than 3/4 in. nor more than one-third
the thickness of wall from the interior surface.
Prof. Dr. Qaisar Ali
CE 5115
Advance Design of Reinforced Concrete Structures
31
Department of Civil Engineering, University of Engineering and Technology Peshawar, Pakistan
ACI Code Recommendations
Ordinary reinforced concrete structural wall (Chapter 14)
Reinforcement around openings (14.3.7)
In addition to the minimum reinforcement, not less than two No. 5 bars
shall be provided around all window and door openings. Such bars shall
be extended to develop the bar beyond the corners of the openings but
not less than 24 in.
Prof. Dr. Qaisar Ali
CE 5115
Advance Design of Reinforced Concrete Structures
32
16
Department of Civil Engineering, University of Engineering and Technology Peshawar, Pakistan
Design of Ordinary Reinforced
Concrete Structural Wall
General
In the case of low-rise walls, shear requirements usually govern, so
a preliminary thickness can be determined based on shear.
In high-rise structures, a preliminary wall thickness is not as
obvious. In such structures, the wall thickness can vary a number of
times over the height of the structure, and a thickness is usually
determined from experience.
While fire resistance requirements will seldom govern wall
thickness, the governing building code requirements should not be
overlooked.
Prof. Dr. Qaisar Ali
CE 5115
Advance Design of Reinforced Concrete Structures
33
Department of Civil Engineering, University of Engineering and Technology Peshawar, Pakistan
Design of Ordinary Reinforced
Concrete Structural Wall
General
The size of openings required for stairwells and elevators will
usually dictate minimum wall plan layouts. Thus, the lengths of
walls are usually dictated by architectural considerations.
Therefore, the first step in the design procedure is to determine a
preliminary thickness of the wall.
From a practical standpoint, a minimum thickness of 6 inches will
be required for a wall with a single layer of reinforcement, and 10
inches for a wall with a double layer.
Prof. Dr. Qaisar Ali
CE 5115
Advance Design of Reinforced Concrete Structures
34
17
Department of Civil Engineering, University of Engineering and Technology Peshawar, Pakistan
Design of Ordinary Reinforced
Concrete Structural Wall
General
In low-rise walls,
which are typically governed by shear
requirements, it is common practice to determine the amount of
vertical and horizontal reinforcement based on the shear provisions
of Section 11.10.
The flexural and axial force requirements of the appropriate design
method are then checked based on the reinforcement for shear.
It is not uncommon for low-rise walls to have minimum amounts of
reinforcement over their entire height.
Prof. Dr. Qaisar Ali
CE 5115
Advance Design of Reinforced Concrete Structures
35
Department of Civil Engineering, University of Engineering and Technology Peshawar, Pakistan
Design of Ordinary Reinforced
Concrete Structural Wall
General
In the case of high-rise walls, wall sections at the base of the
structure will usually, but not always, be governed by the
requirements for flexure and axial load. Once the required amount
of reinforcement is established for those requirements, the shear
requirements of Section 11.10 are checked.
The amounts of reinforcement are typically varied over the height of
high-rise walls.
In no case shall the provided areas of reinforcement be less than
the minimum values prescribed in the code.
Prof. Dr. Qaisar Ali
CE 5115
Advance Design of Reinforced Concrete Structures
36
18
Department of Civil Engineering, University of Engineering and Technology Peshawar, Pakistan
Design of Ordinary Reinforced
Concrete Structural Wall
Shear
Vn = Vc + Vs
Vs =Vu Vc = 0.75 x Av x fy x d/ s
Therefore s = 0.75 x Av x fy x d /(Vu Vc)
s is center to center to center spacing of horizontal reinforcement in
inches
Av is single bar area for one curtain and two times bar area for two
curtains of reinforcement.
Vu
hw
lw
Prof. Dr. Qaisar Ali
CE 5115
Advance Design of Reinforced Concrete Structures
37
Department of Civil Engineering, University of Engineering and Technology Peshawar, Pakistan
Design of Ordinary Reinforced
Concrete Structural Wall
Shear
Horizontal and vertical shear reinforcement Ash & Asv from minimum
reinforcement ratio can be calculated as follows
Ash or Asv = (inch2 per foot ) = x 12 x h ; h is thickness of wall
Spacing s (inch c/c) = (Av /Ash ) x 12
s = Av /( x 12 x h ) x 12 (substituting Ash )
s = Av /( x h )
= Av /(s x h )
hw
h
h
lw
Prof. Dr. Qaisar Ali
CE 5115
Advance Design of Reinforced Concrete Structures
38
19
Department of Civil Engineering, University of Engineering and Technology Peshawar, Pakistan
Design of Ordinary Reinforced
Concrete Structural Wall
Flexure
In general, when designing a wall as a compression member, an
interaction diagram needs to be constructed for sections subjected to
combined flexure and axial load, and the applied factored moments
must be magnified to account for slenderness effects.
Details on how to construct such a diagram have been discussed
earlier.
Prof. Dr. Qaisar Ali
CE 5115
Advance Design of Reinforced Concrete Structures
39
Department of Civil Engineering, University of Engineering and Technology Peshawar, Pakistan
Design of Ordinary Reinforced
Concrete Structural Wall
Flexure
Approximate procedure for design of In-plane bending
For buildings of moderate height, walls with uniform cross-sections and
uniformly distributed vertical and horizontal reinforcement are usually the
most economical.
Concentration of the reinforcement at the extreme ends of a wall or small
segment (boundary zones) is usually not required except in high and
moderate seismic zones (special walls).
Uniform distribution of the vertical wall reinforcement required for shear
wall usually provides adequate moment strength as well.
Minimum amounts of reinforcement will usually be sufficient for both
shear and moment requirements.
Prof. Dr. Qaisar Ali
CE 5115
Advance Design of Reinforced Concrete Structures
40
20
Department of Civil Engineering, University of Engineering and Technology Peshawar, Pakistan
Design of Ordinary Reinforced
Concrete Structural Wall
Flexure
Approximate procedure for design of In-plane bending
In general, walls that are subjected to axial load or combined axial and
flexure load need to be designed as compression members according to
the provisions given in ACI Chapter 10.
For rectangular shear walls containing uniformly distributed vertical
reinforcement and subjected to an axial load smaller than that producing
balance failure, the following approximate equation can be used to
determine the nominal moment capacity of the wall. ( Cardens A.E et. al,
Design Provisions for Shear walls, Journal of the ACI, Vol 70, No. 3
March 1973, pp 221-230)
Prof. Dr. Qaisar Ali
CE 5115
Advance Design of Reinforced Concrete Structures
41
Department of Civil Engineering, University of Engineering and Technology Peshawar, Pakistan
Design of Ordinary Reinforced
Concrete Structural Wall
Flexure
Approximate procedure for design of In-plane bending
Where
0.5
= total area of vertical reinforcement, in.2
= horizontal length of wall, in.
= factored axial compressive load, kips
= yield strength of reinforcement = 60 ksi
Prof. Dr. Qaisar Ali
CE 5115
Advance Design of Reinforced Concrete Structures
42
21
Department of Civil Engineering, University of Engineering and Technology Peshawar, Pakistan
Design of Ordinary Reinforced
Concrete Structural Wall
Flexure
Approximate procedure for design of In-plane bending
Prof. Dr. Qaisar Ali
CE 5115
Advance Design of Reinforced Concrete Structures
43
Department of Civil Engineering, University of Engineering and Technology Peshawar, Pakistan
Design of Ordinary Reinforced
Concrete Structural Wall
Flexure
Prof. Dr. Qaisar Ali
Approximate procedure for design of In-plane bending
CE 5115
Advance Design of Reinforced Concrete Structures
44
22
Department of Civil Engineering, University of Engineering and Technology Peshawar, Pakistan
Design of Ordinary Reinforced
Concrete Structural Wall
Flexure
Approximate procedure for design of In-plane bending
Prof. Dr. Qaisar Ali
CE 5115
Advance Design of Reinforced Concrete Structures
45
Department of Civil Engineering, University of Engineering and Technology Peshawar, Pakistan
Design of Ordinary Reinforced
Concrete Structural Wall
Flexure
Prof. Dr. Qaisar Ali
Approximate procedure for design of In-plane bending
CE 5115
Advance Design of Reinforced Concrete Structures
46
23
Department of Civil Engineering, University of Engineering and Technology Peshawar, Pakistan
Design of Ordinary Reinforced
Concrete Structural Wall
Flexure
Approximate procedure for design of In-plane bending
Prof. Dr. Qaisar Ali
CE 5115
Advance Design of Reinforced Concrete Structures
47
Department of Civil Engineering, University of Engineering and Technology Peshawar, Pakistan
Design of Ordinary Reinforced
Concrete Structural Wall
Flexure
Out-of-plane bending
As wall is mostly slender along its minor axis, moment magnification
shall be done before wall is designed for out-of-plane bending
Once moment is magnified, wall shall be designed for this moment
either using interaction diagram or approximate procedure.
Prof. Dr. Qaisar Ali
CE 5115
Advance Design of Reinforced Concrete Structures
48
24
Department of Civil Engineering, University of Engineering and Technology Peshawar, Pakistan
Design of Ordinary Reinforced
Concrete Structural Wall
Flexure
Out-of-plane bending
Moment Magnification
Prof. Dr. Qaisar Ali
CE 5115
Advance Design of Reinforced Concrete Structures
49
Department of Civil Engineering, University of Engineering and Technology Peshawar, Pakistan
Design of Ordinary Reinforced Concrete
Structural Wall
Flexure
Out-of-plane bending
Moment Magnification
Cracked moment of inertia, Icr
Es
Icr =
Prof. Dr. Qaisar Ali
Ec
CE 5115
As +
Pu
fy
(d
c)2
w c3
3
Advance Design of Reinforced Concrete Structures
50
25
Department of Civil Engineering, University of Engineering and Technology Peshawar, Pakistan
Design of Ordinary Reinforced
Concrete Structural Wall
Flexure
Out-of-plane bending
out-of-plan deflection requirements
s =
5Mc2
48EcIe
CE 5115
c
150
Msa
M=
Prof. Dr. Qaisar Ali
5Psc2
48EcIe
Advance Design of Reinforced Concrete Structures
51
Department of Civil Engineering, University of Engineering and Technology Peshawar, Pakistan
ACI Provisions for Special reinforced
concrete structural walls
Prof. Dr. Qaisar Ali
CE 5115
Advance Design of Reinforced Concrete Structures
52
26
Department of Civil Engineering, University of Engineering and Technology Peshawar, Pakistan
ACI Provisions for Special reinforced
concrete structural walls
Prof. Dr. Qaisar Ali
CE 5115
Advance Design of Reinforced Concrete Structures
Department of Civil Engineering, University of Engineering and Technology Peshawar, Pakistan
ACI Provisions for Special reinforced
concrete structural walls
Prof. Dr. Qaisar Ali
CE 5115
Advance Design of Reinforced Concrete Structures
27
Department of Civil Engineering, University of Engineering and Technology Peshawar, Pakistan
Prof. Dr. Qaisar Ali
CE 5115
Advance Design of Reinforced Concrete Structures
Department of Civil Engineering, University of Engineering and Technology Peshawar, Pakistan
Provisions for Special Boundary
Elements
The minimum reinforcement ratio for both the longitudinal and transverse
reinforcement is 0.0025, unless the design shear force does not exceed Acv fc , where
Acv is the net area of concrete bounded by the web thickness and the length of the
wall in the direction of analysis; in this case, the minimum reinforcement must not be
less than that given in 14.3. The reinforcement provided for shear strength must be
continuous and distributed uniformly across the shear plane with a maximum spacing
of 18 in. At least two curtains of reinforcement are required if the in-plane factored
shear force assigned to the wall exceeds Acv fc
n = ratio of area of distributed reinforcement parallel to the plane of Acv to gross
concrete area perpendicular to that reinforcement.(horizontal, denoted by h in
chapter 14)
v = ratio of area of distributed reinforcement perpendicular to the plane of Acv to gross
concrete area Acv.(vertical, denoted by n in chapter 14)
Acp = area of concrete section, resisting shear, of an individual pier or horizontal wall
segment, in.2
Acv = gross area of concrete section bounded by web thickness and length of section
in the direction of shear force considered, in.2
Prof. Dr. Qaisar Ali
CE 5115
Advance Design of Reinforced Concrete Structures
28
Department of Civil Engineering, University of Engineering and Technology Peshawar, Pakistan
Provisions for Special Boundary
Elements
21.7.2.1:1.
ordinary
If Vu Acv
, provide minimum reinforcement as given for
reinforced structural walls, where Acv is the net area of concrete
bounded by the web thickness and the length of the wall in the direction of
analysis
Acv = h lw
lw
Prof. Dr. Qaisar Ali
CE 5115
Advance Design of Reinforced Concrete Structures
Department of Civil Engineering, University of Engineering and Technology Peshawar, Pakistan
Provisions for Special Boundary
Elements
21.7.2.2: 2. If Vu>
Acv
, both the longitudinal (v)and transverse
reinforcement (n ) must not be less than 0.0025
21.7.2.2: 3. If Vu>2 Acv
both directions.
Two curtains of reinforcement are required in
21.7.2.3:4. Anchoring or splicing of reinforcement as per 21.5.4
21.7.4: Shear Strength.
Vn = Acv (c
+ n fy)
c = 3 (for hw/lw 1.5) &c= 2 (for hw/lw 2.0) & varies linearly for
other values.
(c = 2.0 conservatively)
21.7.4.3: Walls shall have distributed reinforcement providing resistance in two
orthogonal directions in the plane of the wall. If the ratio hw/lw does not exceed
2.0 then reinforcement v shall not be less than n
Prof. Dr. Qaisar Ali
CE 5115
Advance Design of Reinforced Concrete Structures
29
Department of Civil Engineering, University of Engineering and Technology Peshawar, Pakistan
Provisions for Special Boundary
Elements
R 21.7.4: The ratio hw/lw may refer to overall dimensions of a wall, or of a
segment of the wall bounded by two openings or an opening and an edge.
To restrain the inclined cracks effectively, reinforcement included in n and v
should be appropriately distributed along the length and height of the wall.
Chord reinforcement provided near wall edges in concentrated amounts for
resisting bending moments is not to be included in determining n and V.
21.7.5:
Design of flexure and axial loads.
21.7.5.1:
21.7.5.2:
Prof. Dr. Qaisar Ali
CE 5115
Advance Design of Reinforced Concrete Structures
Department of Civil Engineering, University of Engineering and Technology Peshawar, Pakistan
21.7.6 Boundary Elements of Special Reinforced
Concrete Structural Walls
21.6.3. Compression zones shall includes special boundary elements where the
maximum extreme fiber stress corresponding to the factored forces, including
earthquake effects, exceeds 0.2 fc (see Fig. 29-21).
Prof. Dr. Qaisar Ali
CE 5115
Advance Design of Reinforced Concrete Structures
30
Department of Civil Engineering, University of Engineering and Technology Peshawar, Pakistan
21.7.6 Boundary Elements of Special Reinforced
Concrete Structural Walls
Fig 29-21: Special Boundary Element Requirements per 21.7.6.3
Prof. Dr. Qaisar Ali
CE 5115
Advance Design of Reinforced Concrete Structures
Department of Civil Engineering, University of Engineering and Technology Peshawar, Pakistan
21.7.6 Boundary Elements of Special Reinforced
Concrete Structural Walls
When special boundary elements are required, they must extend horizontally
from the extreme compression fiber a distance not less than the larger of c 0.1
lw and c/2 (21.7.6.4(a); see Fig. 29-20).
In the vertical direction, the special boundary elements must extend from the
critical section a distance greater than or equal to the larger of lw or Mu/4Vu
(21.7.6.2). This distance is based on upper bound estimates of plastic hinge
lengths, and is beyond the zero over which concrete spalling is likely to occur.
From earlier codes, it is 0.15 to 0.25 lw
See chapter 6 simplifired approach.
Prof. Dr. Qaisar Ali
CE 5115
Advance Design of Reinforced Concrete Structures
31
Department of Civil Engineering, University of Engineering and Technology Peshawar, Pakistan
21.7.6 Boundary Elements of Special Reinforced Concrete Structural Walls
Fig 29-20: Special Boundary Element Requirements per 21.7.6.2
Prof. Dr. Qaisar Ali
CE 5115
Advance Design of Reinforced Concrete Structures
Department of Civil Engineering, University of Engineering and Technology Peshawar, Pakistan
21.7.6 Boundary Elements of Special Reinforced
Concrete Structural Walls
Section 21.7.6.4 contains the details of he reinforcement when special
boundary elements are required by 21.7.6.2 or 21.7.6.3. The transverse
reinforcement must satisfy the same requirements as per special moment
frame members subjected to bending and axial load (21.4.4.1 through
21.4.4.3), excluding Eq. (21-3) (21.7.6.4(c); see Fig. 29-22). Also, the
transverse reinforcement shall extend in the support a distance not less
than the development length of the largest longitudinal bar in the special
boundary element; for footing or mats, the transverse reinforcement shall
extend at least 12 in. into the footing or mat (21.7.6.4(d)). Horizontal
reinforcement in the wall web shall be anchored within the confined core of
the boundary element within the confined core of the boundary element to
develop its specified yield strength (21.7.6.4(c)). To achieve this anchorage,
90-deg hooks or mechanical anchorages are recommended. Mechanical
splices and welded splices of the longitudinal reinforcement in the
boundary elements shall conform to 21.2.6 and 21.2.7, respectively
(21.7.6.4(d) )
Prof. Dr. Qaisar Ali
CE 5115
Advance Design of Reinforced Concrete Structures
32
Department of Civil Engineering, University of Engineering and Technology Peshawar, Pakistan
21.7.6 Boundary Elements of Special Reinforced
Concrete Structural Walls
when special boundary elements are not required, the provisions of
21.7.6.5must be satisfied. For the cases when the longitudinal
reinforcement ratio at the wall boundary is greater than 400/fy, transverse
reinforcement, spaced not more than 8 in. on center, shall be provided that
satisfies 21.4.4.1(c), 21.4.4.3, and 21.7.6.4(c)(21.7.6.5(a)). This
requirement helps in preventing bucking of the longitudinal reinforcement
that can be caused by cyclic load reversals. The longitudinal reinforcement
ratio to be used includes only the reinforcement at the end of the wall as
indicated in Fig. R21.7.6.5. Horizontal reinforcement terminating at the
edges of structural walls must be properly anchored per 21.7.6.5(b)in order
for the reinforcement to be effective in resisting shear and to help in
preventing buckling of the vertical edge reinforcement. The provisions of
21.7.6.5(b)are not required to be satisfied when the factored shear force Vu
is less than Acv
Prof. Dr. Qaisar Ali
CE 5115
Advance Design of Reinforced Concrete Structures
Department of Civil Engineering, University of Engineering and Technology Peshawar, Pakistan
21.7.6 Boundary Elements of Special Reinforced
Concrete Structural Walls
Fig 29-22: Reinforcement Details for Special Boundary Elements
Prof. Dr. Qaisar Ali
CE 5115
Advance Design of Reinforced Concrete Structures
33
Department of Civil Engineering, University of Engineering and Technology Peshawar, Pakistan
21.7.7 Coupling Beams
When adequately proportioned and detailed, coupling beams between
structural wall can provide an efficient means of energy dissipation under
seismic forces, and can provide a higher degree of overall stiffness to the
structure. Due to their relatively large depth to clear span ratio, ends of
coupling beams are usually subjected to large inelastic rotations. Adequate
detailing and shear reinforcement are necessary to prevent shear failure
and to ensure ductility and energy dissipation.
coupling beams with ln/h 4 shall satisfy the requirement of 21.3for flexure
members of special moment frames, excluding 21.3.1.3and 21.3.1.4(a)if it
can be shown that the beam has adequate lateral stability (21.7.7.1). When
ln/h < 4, coupling beams with two intersecting groups of diagonally-placed
bars symmetrical about the midspan is permitted (21.7.7.2). The diagonal
bars are required for deep coupling beams (ln/h < 2) with a factored shear
force Vu greater than 4
Acp, unless it can be shown otherwise that
safety and stability are not compromised (21.7.7.3). Experiments have
shown that diagonally oriented reinforcement is effective only if the bars can
be placed at large inclination.
Prof. Dr. Qaisar Ali
CE 5115
Advance Design of Reinforced Concrete Structures
Department of Civil Engineering, University of Engineering and Technology Peshawar, Pakistan
21.7.7 Coupling Beams
Note that in 2002 code, h replaces d in the definition of the aspect ratio
(clear span/depth) and Acp replaces bwd in the shear equations. The first
change simplifies the code requirements, since d is not always readily
known for beams with multiple layers of reinforcement. The second change
removes an inconsistency between 21.6.4.5 and 21.6.7.4 of the 1999 code;
Acp is now consistently used in 21.7.4.5and 21.7.7.4.
Section 21.7.7.4 contains the reinforcement details for the two intersecting
groups of diagonally placed bars. Figure 29-23 provides a summary of
these requirements. The requirement on side dimensions of the cage and
its core is to provide adequate toughness and stability when the bars are
stressed beyond yielding. The nominal shear strength of a coupling beam is
computed from the following (21.7.7.4(b)):
Vn = 2Avdfysin 10
Prof. Dr. Qaisar Ali
AcpEq. (21-9)
CE 5115
Advance Design of Reinforced Concrete Structures
34
Department of Civil Engineering, University of Engineering and Technology Peshawar, Pakistan
21.7.7 Coupling Beams
The additional reinforcement specified in 21.7.7.4(f) is used to confine the
concrete outside of the diagonal cores.
Fig 29-23: Coupling Beam with Diagonally Oriented Reinforcement
Prof. Dr. Qaisar Ali
CE 5115
Advance Design of Reinforced Concrete Structures
Department of Civil Engineering, University of Engineering and Technology Peshawar, Pakistan
References
ACI 318-02
Design of Concrete Structures (13th Ed.) by Nilson,
Darwin and Dolan
PCA Notes on ACI 318-02
Prof. Dr. Qaisar Ali
CE 5115
Advance Design of Reinforced Concrete Structures
70
35
Department of Civil Engineering, University of Engineering and Technology Peshawar, Pakistan
The End
Prof. Dr. Qaisar Ali
CE 5115
Advance Design of Reinforced Concrete Structures
71
Department of Civil Engineering, University of Engineering and Technology Peshawar, Pakistan
Design of Shear Wall
Ordinary reinforced concrete structural wall
Flexure
Wall design is further complicated by the fact that slenderness is a
consideration in practically all cases of out-of-plane bending.
The approximate evaluation of slenderness effects prescribed in Section
10.11 may be used
Prof. Dr. Qaisar Ali
CE 5115
Advance Design of Reinforced Concrete Structures
72
36
Department of Civil Engineering, University of Engineering and Technology Peshawar, Pakistan
Ash
Asv
Prof. Dr. Qaisar Ali
CE 5115
Advance Design of Reinforced Concrete Structures
73
37
You might also like
- Civil-113 - Construction & Engg. MaterialDocument405 pagesCivil-113 - Construction & Engg. MaterialZain Ali100% (5)
- Deep Beam As A CantileverDocument2 pagesDeep Beam As A CantileverSagar SakoreNo ratings yet
- Reinforced Concrete Buildings: Behavior and DesignFrom EverandReinforced Concrete Buildings: Behavior and DesignRating: 5 out of 5 stars5/5 (1)
- Concrete, Steel Matting & Barbed Wire Fence Estimate 100m PDFDocument2 pagesConcrete, Steel Matting & Barbed Wire Fence Estimate 100m PDFRiJade Bibiano0% (1)
- Palazzo RucellaiDocument28 pagesPalazzo Rucellaimalvina902009No ratings yet
- 2014 SGN 08Document35 pages2014 SGN 08Sajoyan HaqueNo ratings yet
- Dehradun Building Bye LawsDocument82 pagesDehradun Building Bye LawsRajnish Mishra100% (4)
- Building Construction Volume 2 McKay PDFDocument153 pagesBuilding Construction Volume 2 McKay PDFRaghul Harish67% (6)
- Seismic Analysis of Multi-Storied Building With Shear Walls Using ETABS-2013Document11 pagesSeismic Analysis of Multi-Storied Building With Shear Walls Using ETABS-20138790922772No ratings yet
- Bracing DesignDocument1 pageBracing DesignAvijit Kar100% (1)
- RCC Isolated Footings DesignDocument25 pagesRCC Isolated Footings DesignShaikh Muhammad Ateeq100% (1)
- Shear WallDocument22 pagesShear Wallrenganathank1987100% (1)
- 1.INTRODUCTION - Retaining Walls Are Constructed To Hold Back Ground Which Would Otherwise Move Downwards.Document5 pages1.INTRODUCTION - Retaining Walls Are Constructed To Hold Back Ground Which Would Otherwise Move Downwards.Shubham MareNo ratings yet
- Astaneh-SEAONC-Seminar-Seismic Design of Steel Shear Walls Nov-2001Document18 pagesAstaneh-SEAONC-Seminar-Seismic Design of Steel Shear Walls Nov-2001astaneh100% (1)
- Ductility Requirements of Earthquake Res PDFDocument6 pagesDuctility Requirements of Earthquake Res PDFAbdullah SimpsonNo ratings yet
- 26 PPT Presentation NewDocument25 pages26 PPT Presentation Newpriyanka jadhavNo ratings yet
- Pile Cap Design PDFDocument16 pagesPile Cap Design PDFObaid PeymanNo ratings yet
- DOS Tall Building FinalDocument50 pagesDOS Tall Building Finalsoham trivediNo ratings yet
- Wind Loading in Tall BuildingsDocument11 pagesWind Loading in Tall Buildingsrenganathank87No ratings yet
- A Comparative Study of Flat Slab Vs Post Tensioned Flat SlabDocument4 pagesA Comparative Study of Flat Slab Vs Post Tensioned Flat SlabephNo ratings yet
- Report Base IsoaltionDocument30 pagesReport Base Isoaltionعبد القادر جمالNo ratings yet
- Concrete Shear Wall Design - Singular Wall Using ETABS Questions and AnswersDocument3 pagesConcrete Shear Wall Design - Singular Wall Using ETABS Questions and Answersronnie_syncinNo ratings yet
- Objective of A Pushover AnalysisDocument3 pagesObjective of A Pushover Analysishemantkle2uNo ratings yet
- Lecture 5 - Gravity Load DesignDocument50 pagesLecture 5 - Gravity Load DesignSher AfganNo ratings yet
- ACI TorsionDocument8 pagesACI TorsionNeil Duldulao100% (1)
- Flat SlabDocument38 pagesFlat SlabRicky Gunawan100% (1)
- Torsion PDFDocument40 pagesTorsion PDFHongVuthyNo ratings yet
- A Comparative Study of Retrofitting of RC Building Using Steel Bracing and Infill WallsDocument7 pagesA Comparative Study of Retrofitting of RC Building Using Steel Bracing and Infill WallsAravindanNo ratings yet
- Lecture - 3 Design Loads - UpdatedDocument41 pagesLecture - 3 Design Loads - UpdatedwwwNo ratings yet
- Important Topics in Civil Engineering (Eng. Anas Dawas)Document198 pagesImportant Topics in Civil Engineering (Eng. Anas Dawas)Mohamed AamerNo ratings yet
- Internal Loadings Developed in Structural MembersDocument31 pagesInternal Loadings Developed in Structural MembersJOSE MANUEL TORIZ RUELASNo ratings yet
- Wind Load Analysis by UBC For Tall Buildings - Tall BuildingsDocument3 pagesWind Load Analysis by UBC For Tall Buildings - Tall BuildingsAfzal Waseem100% (1)
- Deflection and Crack Control-UploadDocument21 pagesDeflection and Crack Control-UploadMuhammadWazimAkram100% (1)
- Earthquake Tip: Why Are Buildings With Shear Walls Preferred in Seismic Regions?Document2 pagesEarthquake Tip: Why Are Buildings With Shear Walls Preferred in Seismic Regions?SYED SOHAILNo ratings yet
- Base IsolationDocument55 pagesBase IsolationVinod MJNo ratings yet
- Wide Frame AnalogyDocument13 pagesWide Frame AnalogyFikri AnwarNo ratings yet
- Reinforced Cement Concrete (RCC)Document96 pagesReinforced Cement Concrete (RCC)Junaid ShahNo ratings yet
- Circular Pre StressingDocument2 pagesCircular Pre Stressingpatkariuki100% (1)
- Retrofitting Technology: Seminar OnDocument26 pagesRetrofitting Technology: Seminar OnVarun Rai100% (1)
- PDFDocument268 pagesPDFFaisal Nasim0% (1)
- 7 Shear WallDocument33 pages7 Shear WallHilmy Prasetyo100% (1)
- Paulay Thesis Vol1Document249 pagesPaulay Thesis Vol1alex_axinteNo ratings yet
- Exam Preparation Associate Member Solutions 20150710Document10 pagesExam Preparation Associate Member Solutions 20150710ZNo ratings yet
- Comparative Study of Multistorey Building Using Various Types of DampersDocument32 pagesComparative Study of Multistorey Building Using Various Types of DampersJayant ShaligramNo ratings yet
- CE 407 Lecture 2 (Materials) 1Document62 pagesCE 407 Lecture 2 (Materials) 1Yasser AlghrafyNo ratings yet
- Structural Reliability of Multistory BuildingsDocument9 pagesStructural Reliability of Multistory BuildingsFelipeNo ratings yet
- Design of Transfer Slabs - Institution of Structural Engineers (2024)Document24 pagesDesign of Transfer Slabs - Institution of Structural Engineers (2024)hbobadillapNo ratings yet
- CE697R DiaphragmsF12Document74 pagesCE697R DiaphragmsF12^passwordNo ratings yet
- Deflections Using Energy MethodsDocument28 pagesDeflections Using Energy MethodsAndy AmatoNo ratings yet
- Seismic Behaviour of RC Building Constructred With Different Configurations of Shear WallsDocument48 pagesSeismic Behaviour of RC Building Constructred With Different Configurations of Shear WallsVamsi Sakhamuri100% (1)
- Strength Od In-Place ConcreteDocument2 pagesStrength Od In-Place ConcreteaaNo ratings yet
- Night School 33 Session 7Document64 pagesNight School 33 Session 7Luis CortesNo ratings yet
- Irjet V5i5545 PDFDocument7 pagesIrjet V5i5545 PDFManju BirjeNo ratings yet
- Effect of Soft Story On Structural Response of High Rise BuildingsDocument14 pagesEffect of Soft Story On Structural Response of High Rise Buildingsprakashcg123No ratings yet
- Shear Friction and Corbles LecDocument13 pagesShear Friction and Corbles LecياسركرمNo ratings yet
- Wind Loads ASCE16-ANAS DAWASDocument18 pagesWind Loads ASCE16-ANAS DAWASMANo ratings yet
- Design - Calcs - Coupling Beams 4-7Document4 pagesDesign - Calcs - Coupling Beams 4-7Krishna AnishNo ratings yet
- IS 16700 PosterDocument1 pageIS 16700 Postersoham trivediNo ratings yet
- Analysis of Behaviour of Multistorey RCC Structure With Different Types of Bracing System (By Using Software)Document9 pagesAnalysis of Behaviour of Multistorey RCC Structure With Different Types of Bracing System (By Using Software)IJRASETPublicationsNo ratings yet
- Presentation GGBS EditedDocument16 pagesPresentation GGBS EditedVikrant Patil100% (1)
- Lecture 09 Analysis and Design of Flat Plate SlabsDocument68 pagesLecture 09 Analysis and Design of Flat Plate SlabsSufian Ahmad100% (1)
- 16 Model Question 1 (Feb 2020) WoaDocument28 pages16 Model Question 1 (Feb 2020) WoakhaledNo ratings yet
- Analysis and Design of Multi-Storeyed L PDFDocument8 pagesAnalysis and Design of Multi-Storeyed L PDFrajaNo ratings yet
- Influence of Requisite Architectural Openings On Shear Walls EfficiencyDocument15 pagesInfluence of Requisite Architectural Openings On Shear Walls EfficiencyBadr AmmarNo ratings yet
- Analysis and Design of Shear WallsDocument24 pagesAnalysis and Design of Shear WallsRkkodi100% (4)
- Shear Wall Analysis and DesignDocument35 pagesShear Wall Analysis and DesignSai Muthiki100% (1)
- Fasih Ahmed Khan's Assignment#3Document3 pagesFasih Ahmed Khan's Assignment#3wajidNo ratings yet
- Certificate 11Document1 pageCertificate 11wajidNo ratings yet
- 1.singly Reinforced Beam DesignDocument9 pages1.singly Reinforced Beam DesignwajidNo ratings yet
- Satellite TownDocument17 pagesSatellite Townwajid67% (3)
- Garden CityDocument25 pagesGarden CitywajidNo ratings yet
- New Microsoft Office Excel WorksheetDocument13 pagesNew Microsoft Office Excel WorksheetwajidNo ratings yet
- Pressure Bulb or Stress Isobar ConceptDocument2 pagesPressure Bulb or Stress Isobar ConceptwajidNo ratings yet
- MDMSFPDFDocument19 pagesMDMSFPDFwajidNo ratings yet
- Peshawar, Pakistan (34° 0' N, 71° 30' E) : QIBLA 16° 20' South of West Perpetual Saum-O-Salat TimetableDocument2 pagesPeshawar, Pakistan (34° 0' N, 71° 30' E) : QIBLA 16° 20' South of West Perpetual Saum-O-Salat TimetablewajidNo ratings yet
- MS Project 2003 (Important Terminologies) : Engr Ayesha HakimDocument12 pagesMS Project 2003 (Important Terminologies) : Engr Ayesha HakimwajidNo ratings yet
- New Lect 2 ProjectDocument14 pagesNew Lect 2 ProjectwajidNo ratings yet
- University of Engineering & Technology Peshawar, Pakistan: TranscriptDocument1 pageUniversity of Engineering & Technology Peshawar, Pakistan: TranscriptwajidNo ratings yet
- Reinforced Concrete Design-4 Design of Doubly Reinforced BeamsDocument30 pagesReinforced Concrete Design-4 Design of Doubly Reinforced BeamswajidNo ratings yet
- CertificateDocument1 pageCertificatewajidNo ratings yet
- Work Breakdown Structure GuideDocument12 pagesWork Breakdown Structure GuidewajidNo ratings yet
- 4 Bedroomed House DraftDocument1 page4 Bedroomed House DraftDaviesNo ratings yet
- Arts9 - q1 - Mod7 - Western Classical Art Traditions - v3Document12 pagesArts9 - q1 - Mod7 - Western Classical Art Traditions - v3Mark Jonest Balmocena Ferman0% (1)
- Kitchen Counter Plot 6 and 7Document3 pagesKitchen Counter Plot 6 and 7RomeoNo ratings yet
- Eccentric Axial Load Test For High-Strength Composite Columns of Various Sectional ConfigurationsDocument14 pagesEccentric Axial Load Test For High-Strength Composite Columns of Various Sectional ConfigurationsvardhangargNo ratings yet
- ASSAM - Uniform Zoning Regulation 2000Document35 pagesASSAM - Uniform Zoning Regulation 2000rajatesh1No ratings yet
- Green Building (7th Semester) (B.ARCH)Document53 pagesGreen Building (7th Semester) (B.ARCH)Monika TanniruNo ratings yet
- CWE Vol10 SPL (1) P 131-137Document7 pagesCWE Vol10 SPL (1) P 131-137Moe yeik mayNo ratings yet
- Made in TokyoDocument20 pagesMade in Tokyopeter stoneNo ratings yet
- Vidler 1567293Document15 pagesVidler 1567293Digo MendesNo ratings yet
- Crosby Clamp-Co Pipe GrabsDocument1 pageCrosby Clamp-Co Pipe GrabsMinhKhuongHieuNo ratings yet
- Monte Carlo Gurgaon Design Compilation - FinalDocument18 pagesMonte Carlo Gurgaon Design Compilation - FinalpurnendrafddiNo ratings yet
- BS ListDocument33 pagesBS ListLê Minh100% (1)
- Ancient GreeceDocument48 pagesAncient GreeceShah Rukh Khan100% (1)
- Iffany O: Issued FOR 100% CD 05/03/2019 Chadstone Melbourne, AustraliaDocument103 pagesIffany O: Issued FOR 100% CD 05/03/2019 Chadstone Melbourne, AustraliaSteven KounnasNo ratings yet
- Arc 216 Group 11Document40 pagesArc 216 Group 11orierevincentNo ratings yet
- Maximo PDFDocument56 pagesMaximo PDFManuel ZorrillaNo ratings yet
- Ground FloorDocument1 pageGround FloorAyad GamalNo ratings yet
- Dawasa Offgrid-Plumbingdrawings-221121073350-8a62b55bDocument7 pagesDawasa Offgrid-Plumbingdrawings-221121073350-8a62b55bKISUJA MADUHUNo ratings yet
- Presentation ON Ar. Romi Khosla: Presented By: Harshita RanaDocument18 pagesPresentation ON Ar. Romi Khosla: Presented By: Harshita RanaHarshita RanaNo ratings yet
- Recommended Zero Grazing Housing PlanDocument3 pagesRecommended Zero Grazing Housing PlanAsman Osiche AmaundaNo ratings yet
- National Oil Corporation: Rev Date Description Checked ApprovedDocument31 pagesNational Oil Corporation: Rev Date Description Checked ApprovedALI BEN AMORNo ratings yet
- Sub Contractors Abu DhabiDocument8 pagesSub Contractors Abu DhabisasaNo ratings yet
- Haiti Rocket StovesDocument26 pagesHaiti Rocket StovessolarbobkyNo ratings yet
- Measurement Sheet 2Document34 pagesMeasurement Sheet 2Danish ShaikhNo ratings yet
























