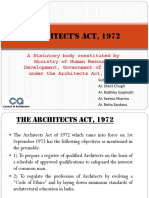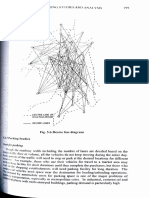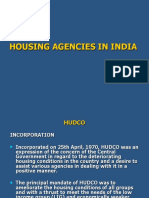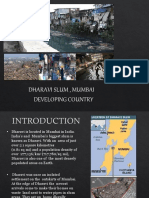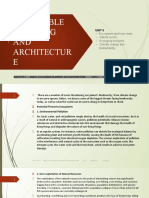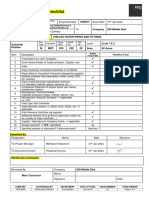Basic Inputs Into Building Construction
Uploaded by
Anonymous 3hPIuGABBasic Inputs Into Building Construction
Uploaded by
Anonymous 3hPIuGAB1
Basic Inputs into Building
Construction | Engineering
Economics
Building Construction Economics
We will be discussing Inputs into Building Construction in terms of four important
factors:
1.
Land
2.
Labour
3.
Capital
4.
Materials
Land
Marshall defines Land Land means the materials, and the forces which
nature gives us freely for the human beings (other creatures as well), in
land, in water, in air, light and Heat.
Land is natures gift
Land has no supply price (supply remains same) whether price of land is high or low
Land is permanent (lack of mobility)
Land lacks mobility in geographic sense
Provides infinite variation in fertility, utility, situation etc
Labour
Any work whether manual or material which is undertaken for a monetary consideration, is
called Labour in economics.
Marshall defines Any exertion of mind or body undergone partly or
wholly with a view to some good (consideration) other than pleasure,
derived directly from work.
Labour is inseparable from labourer.
Labourer has to sell his labour in person.
Labour has no reserve price.
Labour has weak bargaining power.
Labour force cannot be increased or decreased.
Capital
Refers to that part of mans wealth which is used in producing further wealth or which yields
an income. Land is considered as a capital as:
1.
2.
It is free gift of nature.
Capital is perishable whereas land has no mobility.
The capital can be increased but the amount of land is fixed and the value may vary
depending on location. Capital formation is the very core of the Economic development.
Without capital, Building industry cannot survive and flourish for the benefit of the society.
Materials
Materials are available in two forms:
1.
Natural Materials
2.
Manmade Materials
Natural Materials
Natural materials such as stones, mud, minerals, water (wood), ores for various materials
like Gold, silver, copper, iron, aluminium, sand etc.
Manmade Materials
These materials include bricks, stone blocks, tiles, granites, marble, steel, aluminium,
copper products, PVC, cement, wood, plywood, laminates, paints, most of the building
materials.
Building industry put to use both natural and manmade materials, to construct structures to
cater to various needs of human beings on the Gods Gift LAND.
Technological research in producing innovative new Building Materials that can withstand
suitably THE GLOBAL WARMING, which is causing ecological imbalance at an alarming
rate and such innovations are the need of the hour. This is true especially in the case of our
country INDIA
Design of Overhead Water Tank | Design of RCC Structures
As per NBC (National Building Code, 2005) standards,
Water required per person per day = 150 litres
Drinking water = 4litres per person per day
Calculation for an overhead water tank for a 3 BHK Villa:
Let us assume the average family size = 5 persons in the house
Water required for daily chores per person per day as per NBC norms;
150 x 5 = 750 litres
Drinking water required:
4 x 5 = 20 litres
Total quantity of water required = 750+20 = 770 litres
Volume of water = 770/1000 = 0.77 cubic metres
Dimensions for the overhead water tank:
Length = 1.2m
Breadth = 0.6m
Depth = 1.1m
Total Volume = 1.20.61.1 = 0.792 cubic metres
Reinforced Cement Concrete Slab
A Reinforced Concrete Slab is the one of the most important component in a
building. It is a structural element of modern buildings. Slabs are supported
on Columns and Beams.
RCC Slabs whose thickness ranges from 10 to 50 centimetres are most often used
for the construction of floors and ceilings.
Thin concrete slabs are also used for exterior paving purpose.
RCC Slab Construction
In many domestic and industrial buildings a thick concrete slab, supported on
foundations or directly on the sub soil, is used to construct the ground floor of a
building.
In high rises buildings and skyscrapers, thinner, pre-cast concrete slabs are slung
between the steel frames to form the floors and ceilings on each level.
While making structural drawings of the reinforced concrete slab, the slabs are
abbreviated to r.c.slab or simply r.c..
Design of various types of slabs and their reinforcement
For a suspended slab, there are a number of designs to improve the strength-to-weight
ratio. In all cases the top surface remains flat, and the underside is modulated:
Corrugated, usually where the concrete is poured into a corrugated steel tray. This
improves strength and prevents the slab bending under its own weight. The
corrugations run across the short dimension, from side to side.
A ribbed slab, giving considerable extra strength on one direction.
A waffle slab, giving added strength in both directions.
Reinforcement design
A one way slab has structural strength in shortest direction.
A two way slab has structural strength in two directions.
These slabs could be cantilevered or Simply Supported Slabs.
Construction
A concrete slab can be cast in two ways: It could either be prefabricated or cast in
situ.
Prefabricated concrete slabs are cast in a factory and then transported to the site
ready to be lowered into place between steel or concrete beams.
They may be pre-stressed (in the factory), post-stressed (on site), or unstressed.
Care should be taken to see that the supporting structure is built to the correct
dimensions to avoid trouble with the fitting of slabs over the supporting structure.
In situ concrete slabs are built on the building site using formwork. Formwork is a
box-like setup in which concrete is poured for the construction of slabs.
For reinforced concrete slabs, reinforcing steel bars are placed within the formwork
and then the concrete is poured.
Plastic tipped metal, or plastic bar chairs are used to hold the reinforcing steel bars
away from the bottom and sides of the form-work, so that when the concrete sets it
completely envelops the reinforcement.
Formwork differs with the kind of slab. For a ground slab, the form-work may
consist only of sidewalls pushed into the ground whereas for a suspended slab, the
form-work is shaped like a tray, often supported by a temporary scaffold until the
concrete sets.
Materials used for the formwork
The formwork is commonly built from wooden planks and boards, plastic, or steel.
On commercial building sites today, plastic and steel are more common as they save
labour.
On low-budget sites, for instance when laying a concrete garden path, wooden
planks are very common. After the concrete has set the wood may be removed, or left
there permanently.
In some cases formwork is not necessary for instance, a ground slab surrounded
by brick or block foundation walls, where the walls act as the sides of the tray and
hardcore acts as the base.
Span Effective Depth ratios
Excessive deflections of slabs will cause damage to the ceiling, floor finishes and
other architectural details. To avoid this, limits are set on the span-depth ratios.
These limits are exactly the same as those for beams. As a slab is usually a slender
member the restriction on the span-depth ratio becomes more important and this can
often control the depth of slab required in terms of the span effective depth ratio is
given by,
Minimum effective depth = span/(basic ratio x modification factor)
The modification factor is based on the area of tension steel in the shorter span when a slab
is singly reinforced at midspan, the modification factors for the areas of tensions and
compression steel are as given in the figure 2 and 4 of the code.
Solid Slab spanning in two directions
When a slab is supported on all four of its sides, it effectively spans in both
directions, and it is sometimes more economical to design the slab on this basis. The
moment of bending in each direction will depend on the ratio of the two spans and the
conditions of restraint at each support.
If the slab is square and the restraint is similar along the four sides, then the load will
span equally in both directions. If the slab is rectangular, then more than one-half of the
load will be carried in the shorter direction and lesser load will be imposed on the
longer direction.
If one span is much longer than the other, a large portion of the load will be carried in
the shorter direction and the slab may as well be designed as spanning in only one
direction.
Moments in each direction of span are generally calculated using co-efficients which
are tabulated in the code.
The slab is reinforced with the bars in both directions parallel to the spans with the
steel for the shorter span placed farthest from the natural acis to five the greater
effective depth.
The span-efective depths are based on the shorter span and the percentage of the
reinforcement in that direction.
You might also like
- Jaw Crusher Instruction Manual (2024-04-13 05 - 51 - 34)No ratings yetJaw Crusher Instruction Manual (2024-04-13 05 - 51 - 34)12 pages
- Anushree K, Dissertation Abstract and Conclusion100% (1)Anushree K, Dissertation Abstract and Conclusion8 pages
- 11.NOTES - Introduction - Contemporary Western ArchitectureNo ratings yet11.NOTES - Introduction - Contemporary Western Architecture10 pages
- Improving Interchanges: Toward Better Multimodal Railway Hubs in the People's Republic of ChinaFrom EverandImproving Interchanges: Toward Better Multimodal Railway Hubs in the People's Republic of ChinaNo ratings yet
- Housing National Urban Housing and Habitat Policy-2007No ratings yetHousing National Urban Housing and Habitat Policy-20077 pages
- Factors Affecting The Growth of Prefabrication IndustryNo ratings yetFactors Affecting The Growth of Prefabrication Industry2 pages
- Cidco Low Cost Housing Navi Mumbai: Group Members100% (1)Cidco Low Cost Housing Navi Mumbai: Group Members45 pages
- Patna City Development Plan Appraisal ReportNo ratings yetPatna City Development Plan Appraisal Report6 pages
- Ma - Ramya 117011001642 Urdpfi Guidelines AssignmentNo ratings yetMa - Ramya 117011001642 Urdpfi Guidelines Assignment15 pages
- Bhuj (Kutch, Gujarat) : Snehal Ramchandra Kamble Roll No-10 AicteNo ratings yetBhuj (Kutch, Gujarat) : Snehal Ramchandra Kamble Roll No-10 Aicte16 pages
- Reimagining The City Edges Along The Nallah PresentationNo ratings yetReimagining The City Edges Along The Nallah Presentation99 pages
- Solar Passive Design Building, Transport Corporation of India LTD (TCIL), GurgaonNo ratings yetSolar Passive Design Building, Transport Corporation of India LTD (TCIL), Gurgaon18 pages
- Overview of Architectural Practice in India100% (1)Overview of Architectural Practice in India2 pages
- B.Arch Programme, IX Semester Theory of Urban Design ARCH503No ratings yetB.Arch Programme, IX Semester Theory of Urban Design ARCH50333 pages
- Ar6017 Urban Housing by A Sivaraman 01 - NoNo ratings yetAr6017 Urban Housing by A Sivaraman 01 - No156 pages
- Methodical Approach To Repair BuildingsNo ratings yetMethodical Approach To Repair Buildings12 pages
- Unit 2: Sustainable Planning and Architecture, B.archNo ratings yetUnit 2: Sustainable Planning and Architecture, B.arch15 pages
- Unit-04: Day Lighting and Natural VentilationNo ratings yetUnit-04: Day Lighting and Natural Ventilation40 pages
- Green Buildings: CT - LAKSHMANAN B.Arch., M.C.PNo ratings yetGreen Buildings: CT - LAKSHMANAN B.Arch., M.C.P39 pages
- Settlements Sociology Economics Culture: Human & Study Of, &No ratings yetSettlements Sociology Economics Culture: Human & Study Of, &68 pages
- Departmant of Civil Engineering: Submitted To: Dr. Gozen Elrkin Submitted By: Abdul Rehman Student No:20103045No ratings yetDepartmant of Civil Engineering: Submitted To: Dr. Gozen Elrkin Submitted By: Abdul Rehman Student No:2010304525 pages
- Reinforced Cement Concrete Slab: Columns BeamsNo ratings yetReinforced Cement Concrete Slab: Columns Beams9 pages
- Excel Sheet For Sieve Analysis of Aggregate and To Calculate Fineness ModulusNo ratings yetExcel Sheet For Sieve Analysis of Aggregate and To Calculate Fineness Modulus6 pages
- Engineering Integrated Training Institute: 23/896, 1st Floor, Wahabpet-NELLORE-524003 Contact No:-9701899989,8099887789No ratings yetEngineering Integrated Training Institute: 23/896, 1st Floor, Wahabpet-NELLORE-524003 Contact No:-9701899989,80998877892 pages
- SL No Item Unit Qty Rate Amount: Raft & Foottings Walls Piers Piers - (2ND Lift)No ratings yetSL No Item Unit Qty Rate Amount: Raft & Foottings Walls Piers Piers - (2ND Lift)8 pages
- Engineering Integrated Training Institute Cover PageNo ratings yetEngineering Integrated Training Institute Cover Page1 page
- Excel-Sheet-For-Sieve-Analysis-Of-Aggregate-And-To-Calculate-Fineness-Modulus-engineeringcivil.com_.xlsNo ratings yetExcel-Sheet-For-Sieve-Analysis-Of-Aggregate-And-To-Calculate-Fineness-Modulus-engineeringcivil.com_.xls6 pages
- S.no Magertopic Periods Waitage of Marks 1 ENGINE Constuction 2 IC Engaine 3 Lubrication System 4 Cooling SystemNo ratings yetS.no Magertopic Periods Waitage of Marks 1 ENGINE Constuction 2 IC Engaine 3 Lubrication System 4 Cooling System8 pages
- Engineering Integrated Training Institute: 23/896,1 Floor, Wahabpet, Nellore-524003No ratings yetEngineering Integrated Training Institute: 23/896,1 Floor, Wahabpet, Nellore-5240038 pages
- Gray Iron ASTM Class 40B Material StandardNo ratings yetGray Iron ASTM Class 40B Material Standard4 pages
- Raw Material Selection Guide Beryllium CopperNo ratings yetRaw Material Selection Guide Beryllium Copper1 page
- MSS SP 80 "Bronze Gate, Globe, Angle and Check Valves"No ratings yetMSS SP 80 "Bronze Gate, Globe, Angle and Check Valves"1 page
- ASME B16.20b-1997 Addenda: Asme Metallic Gaskets For Pipe Flanges Ring-Joint, Spiral-Wound, and JacketedNo ratings yetASME B16.20b-1997 Addenda: Asme Metallic Gaskets For Pipe Flanges Ring-Joint, Spiral-Wound, and Jacketed34 pages
- Phase Transformational Kinetics and of Alloyed Medium-Carbon Steels HardenabilityNo ratings yetPhase Transformational Kinetics and of Alloyed Medium-Carbon Steels Hardenability10 pages
- Maudslay Marine Type Vertical Steam EngineNo ratings yetMaudslay Marine Type Vertical Steam Engine3 pages
- Equipment Care and Cleaning: Technical Service Manual - All ModelsNo ratings yetEquipment Care and Cleaning: Technical Service Manual - All Models8 pages
- Lecture-05-IPE-205-Manufacturing Processes-INo ratings yetLecture-05-IPE-205-Manufacturing Processes-I22 pages
- SANS 1431:2007: Weldable Structural SteelsNo ratings yetSANS 1431:2007: Weldable Structural Steels29 pages
- Upr 377 M Mep Isg 020 Chilled Water Piping and FittingsNo ratings yetUpr 377 M Mep Isg 020 Chilled Water Piping and Fittings161 pages
- Jaw Crusher Instruction Manual (2024-04-13 05 - 51 - 34)Jaw Crusher Instruction Manual (2024-04-13 05 - 51 - 34)
- 11.NOTES - Introduction - Contemporary Western Architecture11.NOTES - Introduction - Contemporary Western Architecture
- Improving Interchanges: Toward Better Multimodal Railway Hubs in the People's Republic of ChinaFrom EverandImproving Interchanges: Toward Better Multimodal Railway Hubs in the People's Republic of China
- Housing National Urban Housing and Habitat Policy-2007Housing National Urban Housing and Habitat Policy-2007
- Factors Affecting The Growth of Prefabrication IndustryFactors Affecting The Growth of Prefabrication Industry
- Ma - Ramya 117011001642 Urdpfi Guidelines AssignmentMa - Ramya 117011001642 Urdpfi Guidelines Assignment
- Bhuj (Kutch, Gujarat) : Snehal Ramchandra Kamble Roll No-10 AicteBhuj (Kutch, Gujarat) : Snehal Ramchandra Kamble Roll No-10 Aicte
- Reimagining The City Edges Along The Nallah PresentationReimagining The City Edges Along The Nallah Presentation
- Solar Passive Design Building, Transport Corporation of India LTD (TCIL), GurgaonSolar Passive Design Building, Transport Corporation of India LTD (TCIL), Gurgaon
- B.Arch Programme, IX Semester Theory of Urban Design ARCH503B.Arch Programme, IX Semester Theory of Urban Design ARCH503
- Unit 2: Sustainable Planning and Architecture, B.archUnit 2: Sustainable Planning and Architecture, B.arch
- Settlements Sociology Economics Culture: Human & Study Of, &Settlements Sociology Economics Culture: Human & Study Of, &
- Departmant of Civil Engineering: Submitted To: Dr. Gozen Elrkin Submitted By: Abdul Rehman Student No:20103045Departmant of Civil Engineering: Submitted To: Dr. Gozen Elrkin Submitted By: Abdul Rehman Student No:20103045
- Excel Sheet For Sieve Analysis of Aggregate and To Calculate Fineness ModulusExcel Sheet For Sieve Analysis of Aggregate and To Calculate Fineness Modulus
- Engineering Integrated Training Institute: 23/896, 1st Floor, Wahabpet-NELLORE-524003 Contact No:-9701899989,8099887789Engineering Integrated Training Institute: 23/896, 1st Floor, Wahabpet-NELLORE-524003 Contact No:-9701899989,8099887789
- SL No Item Unit Qty Rate Amount: Raft & Foottings Walls Piers Piers - (2ND Lift)SL No Item Unit Qty Rate Amount: Raft & Foottings Walls Piers Piers - (2ND Lift)
- Engineering Integrated Training Institute Cover PageEngineering Integrated Training Institute Cover Page
- Excel-Sheet-For-Sieve-Analysis-Of-Aggregate-And-To-Calculate-Fineness-Modulus-engineeringcivil.com_.xlsExcel-Sheet-For-Sieve-Analysis-Of-Aggregate-And-To-Calculate-Fineness-Modulus-engineeringcivil.com_.xls
- S.no Magertopic Periods Waitage of Marks 1 ENGINE Constuction 2 IC Engaine 3 Lubrication System 4 Cooling SystemS.no Magertopic Periods Waitage of Marks 1 ENGINE Constuction 2 IC Engaine 3 Lubrication System 4 Cooling System
- Engineering Integrated Training Institute: 23/896,1 Floor, Wahabpet, Nellore-524003Engineering Integrated Training Institute: 23/896,1 Floor, Wahabpet, Nellore-524003
- MSS SP 80 "Bronze Gate, Globe, Angle and Check Valves"MSS SP 80 "Bronze Gate, Globe, Angle and Check Valves"
- ASME B16.20b-1997 Addenda: Asme Metallic Gaskets For Pipe Flanges Ring-Joint, Spiral-Wound, and JacketedASME B16.20b-1997 Addenda: Asme Metallic Gaskets For Pipe Flanges Ring-Joint, Spiral-Wound, and Jacketed
- Phase Transformational Kinetics and of Alloyed Medium-Carbon Steels HardenabilityPhase Transformational Kinetics and of Alloyed Medium-Carbon Steels Hardenability
- Equipment Care and Cleaning: Technical Service Manual - All ModelsEquipment Care and Cleaning: Technical Service Manual - All Models
- Upr 377 M Mep Isg 020 Chilled Water Piping and FittingsUpr 377 M Mep Isg 020 Chilled Water Piping and Fittings







