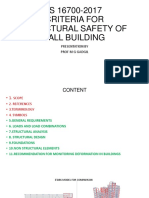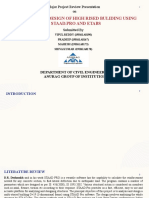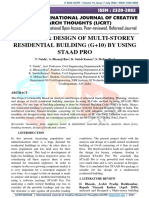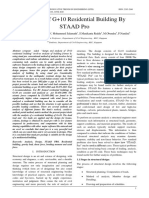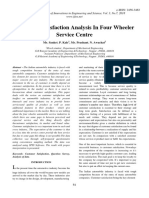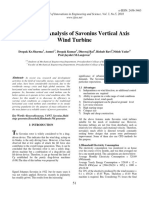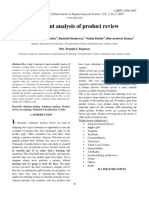Analysis and Design of (G+100) Storied Building by Using Software
Analysis and Design of (G+100) Storied Building by Using Software
Impact Factor Value 4.
046 e-ISSN: 2456-3463
International Journal of Innovations in Engineering and Science, Vol. 3, No.7, 2018
www.ijies.net
Analysis and Design of (G+100) Storied Building By
Using Software
1, 2
Ashish S. Chalikwar Dr. G.D.Awchat
1
Student, Department of civil engineering, Guru Nanak Institute Of Technology, Nagpur
2
Professer, Department of civil engineering, Guru Nanak Institute Of Technology, Nagpur
Abstract– The principle objective of this paper is to analyze engine. After analysis and design is completed, the GUI can also
and design of multi-storeyed building (G + 100) storeyed be used to view the results graphically. The STAAD analysis
building for seismic load and wind load by using software and design engine: It is a general-purpose calculation engine for
STAAD-Pro. The design involves load calculations manually
structural analysis and integrated Steel, Concrete, Timber and
and analyzing the whole structure by using STAAD-Pro. The
design methods used in STAAD-Pro analysis are Limit State Aluminum design.
Design conforming to Indian Standard Code of Practice. In general analysis and design of high-rise structures, both wind
and earthquake forces need to be considered. Governing load
criteria carrying out for dynamic analyses for earthquake loads
Key Words - RCC Framed structure, Response spectrum and wind loads, According to the provisions of Indian Standards
analysis, Wind analysis, RCC Design.
codes of practices for analysis of earthquake and wind loads.
I. INTRODUCTION II LOADS CONSIDERED:
A) Dead load
This project involves analysis and design of multi-storeyed Floor finish: 1.0 KN / m2
[G + 100] using a very popular designing software STAAD Partition wall load : 1 KN/m2
Pro. I have chosen STAAD Pro because of its following AAC Block wall 115 mm. Thk. 1.15 KN/m/m height
advantages: AAC Block wall 230mm. Thk. 2.3 KN/m/m height
Easy to use interface, B) Live load
Conformation with the Indian Standard Codes,
Versatile nature of solving any type of problem, All rooms and kitchens: 2 KN/m2
Accuracy of the solution. Toilets and bath: 2 KN/m2
Corridors, passages, staircases: 3 KN/m2
STAAD-Pro Features a state of art of user interface visualization Balconies: 3 KN/m2
tools, powerful analysis and design engines with advanced finite
element and dynamic analysis capabilities. From model C) Wind load
generation, analysis and design to visualization and result D) Seismic load
verification, STAAD-Pro is the professional’s choice for steel,
concrete, timber, aluminum and cold-formed steel design of low III. PHYSICAL PARAMETERS OF STRUCTURE
and high-rise buildings, culverts, petrochemical plants, tunnels,
bridges, piles and much more. Multi-storey RCC space framed structure with fixed joint is
considered in the present study
STAAD-Pro consists of the following:
Use of building :Residential purpose
The STAAD. Pro Graphical User Interface: It is used to generate No of floors :G+100
the model, which can then be analyzed using the STAAD
Floor height: 3.3M each
71
Impact Factor Value 4.046 e-ISSN: 2456-3463
International Journal of Innovations in Engineering and Science, Vol. 3, No.7, 2018
www.ijies.net
Total height of the building: 333.30 M
Shape of the structure :Ellipse
Type of structure : R.C.C framed
Seismic zone: Zone II is considered
Grade of concrete and steel: M60 and Fe 500
Fig-3: Design of column
Fig-1 Plan of typical floor.
IV RESULTS:
Some of the samples of analysis and design results have
been shown below.
Table: Design wind pressure at various heights
Heig K2 Vz= Pd=0.6*Vz2 2) Fig-4: Column reaction for design of foundation
Pi=Cf*Pd (kN/m
ht in k1*k2*k3 2
m N/m
V. CONCLUSION
X- Z-
Direction Direction
STAAD-Pro software has capable to calculate reinforcement
50 1.15 54.14 1758.81 0.88 1.58
required for any R.C.C section. STAAD-Pro program contains a
100 1.22 57.44 1979.45 0.99 1.78
150 1.25 58.85 2077.99 1.04 1.87 various parameters which are designed as per Indian standard
200 1.28 60.26 2178.93 1.09 1.96 code of practices.
250 1.31 61.67 2282.27 1.14 2.05
300 1.32 62.15 2317.25 1.16 2.09 VI. REFRENCES
330 1.34 63.09 2388 1.19 2.15
[1] Mayuri D. Bhagwat, Dr.P.S.Patil: “Comparative Study of
Performance of Rcc Multistory Building For Koyna and Bhuj
Earthquakes” ,International Journal of Advanced Technology in
Engineering and Science www.ijates.com Volume No.02, Issue
No. 07, July 2014.
[2] Mohit Sharma, Dr. Savita Maru: “ Dynamic Analysis of
Multistoried Regular Building” IOSR Journal of Mechanical
and Civil Engineering (IOSR-JMCE) e-ISSN: (Jan. 2014).
[3] P. P. Chandurkar, Dr. P. S. Pajgade: “ Seismic Analysis of RCC
Building with and Without Shear Wall” International
Journal of Modern Engineering Research (IJMER) Issue. May -
June 2013.
[4] Pralobh S. Gaikwad and Kanhaiya K. Tolani: Review paper
on dynamic analysis of building”.
[5] Borugadda Raju and Mr. R.rattaiah : “Analysis and design of
high-rise building (G+30) using staad.pro”, International journal
of research sciences and advanced engineering ,dec ’ 2015.
Fig-2: Design of beam
72
Impact Factor Value 4.046 e-ISSN: 2456-3463
International Journal of Innovations in Engineering and Science, Vol. 3, No.7, 2018
www.ijies.net
[6] B. Suresh, P.M.B Raj Kiran Nanduri: “Earthquake analysis and
design vs non Earthquake analysis and design using staad pro”.
[7] Tejashree kulkarni, Sachin Kulkarni, Anjum Algur, M. H. Kolhar:
Analysis and design of high rise building frame using staad pro”.
[8] Prof. S.S. Patil, ,Miss. S.A. Ghadge, ,Prof. C.G. Konapure, , Prof.
Mrs. C.A. Ghadge. “ Seismic Analysis of High-Rise Building by
Response Spectrum Method” International Journal Of
Computational Engineering Research.
[9] E.Pavan Kumar, A. Naresh, M.Nagajyothi, M. Rajasekhar
:Earthquake Analysis of Multi Storied Residential Building - A
Case Study.
[10] K. Rama Raju, M.I. Shereef, Nagesh R Iyer, S.
Gopalakrishnan: Analysis and design of RC tall buildings
subjected to earthquake loads.
AUTHOR PROFILE
Ashish S. Chalikwar received the B. E.
(Civil Engineering) in the year 2013 from
Yashwantrao Chavan College of Engineering
(Y.C.C.E), Nagpur (RTM Nagpur
University), Maharashtra State, India. Now he
is M.tech – Student
appearing (Structural Engineering) from
Gurunanak Institute of Technology,
Kalmeshwar road, Nagpur (RTM Nagpur
University), Maharashtra State, India.
Dr. Ganesh D. Awchat received B.E. (Civil
Engineering) from Govt. College of Engg.,
Amravati affiliated to Amravati University,
Amravati in 1999. M. E. (Civil Structures)
from Govt. College of Engg. Karad as GATE
qualified candidate affiliated to Shivaji
University, Kolhapur in 2003. Ph. D. from
M.I.E.T. Gondia, awarded by R.T.M. Nagpur
University in March, 2013.Now he is working
as Associate Professor, Department of Civil
Engineering,Guru Nanak Institute of
Technology (Formerly known as Guru Nanak
Institute of Engineering & Management )
Dahegaon, Nagpur and Dean, Research
&Development, Guru Nanak Institutions,
Nagpur, Maharashtra State, India
73
You might also like
- Lysmer, A System For Analysis of Soil-Structure Interaction, 1981100% (2)Lysmer, A System For Analysis of Soil-Structure Interaction, 198159 pages
- Design of Multi Storeyed Residential Building Using STAAD - ProNo ratings yetDesign of Multi Storeyed Residential Building Using STAAD - Pro4 pages
- Analysis and Design of Multi Storey Building by Using STAAD Pro V8iNo ratings yetAnalysis and Design of Multi Storey Building by Using STAAD Pro V8i3 pages
- Seismic Analysis of Building Using Staad-ProNo ratings yetSeismic Analysis of Building Using Staad-Pro8 pages
- Computer Aided Analysis and Design of Multi-Storeyed Buildings100% (1)Computer Aided Analysis and Design of Multi-Storeyed Buildings66 pages
- Simplified Model For Design RCC Box Culverts by Staad - Pro: Abdul Kareem M. B. Al-ShammaaNo ratings yetSimplified Model For Design RCC Box Culverts by Staad - Pro: Abdul Kareem M. B. Al-Shammaa5 pages
- Design of Pile Foundation in Black Cotton Soil by Using STAAD. FoundationNo ratings yetDesign of Pile Foundation in Black Cotton Soil by Using STAAD. Foundation7 pages
- Finite Element Analysis of A RCC Stair Using STAAD-ProNo ratings yetFinite Element Analysis of A RCC Stair Using STAAD-Pro4 pages
- Planning, Analysis and Design of (G+20) Multi-Storey Residential Building Using Staad - ProNo ratings yetPlanning, Analysis and Design of (G+20) Multi-Storey Residential Building Using Staad - Pro8 pages
- Static Seismic Analysis of RCC Building As Per Is 18932002 by Using STAAD-Pro Software100% (1)Static Seismic Analysis of RCC Building As Per Is 18932002 by Using STAAD-Pro Software7 pages
- TR.32.10.1.6 Response Spectrum Specification Per IS - 1893 (Part 1) - 2002No ratings yetTR.32.10.1.6 Response Spectrum Specification Per IS - 1893 (Part 1) - 20029 pages
- Analysis and Design of Multi-Storied Building of Different Configurations Using EtabsNo ratings yetAnalysis and Design of Multi-Storied Building of Different Configurations Using Etabs11 pages
- Suitability of Fixed Base and Pinned Base PEB Structure With Pile FoundationNo ratings yetSuitability of Fixed Base and Pinned Base PEB Structure With Pile Foundation4 pages
- Analysis and Design of G+21 Building Using ETABS A ReviewNo ratings yetAnalysis and Design of G+21 Building Using ETABS A Review5 pages
- Prof M G Gadgil Building Designed As Per Old Code and IS 16700-2017 PDFNo ratings yetProf M G Gadgil Building Designed As Per Old Code and IS 16700-2017 PDF128 pages
- Seismic Analysis of Vertical Geometric Irregular Building Considering Soil Structure InteractionNo ratings yetSeismic Analysis of Vertical Geometric Irregular Building Considering Soil Structure Interaction11 pages
- Dynamic Analysis of G + 20 Multi Storied Building by Using Shear WallsNo ratings yetDynamic Analysis of G + 20 Multi Storied Building by Using Shear Walls6 pages
- STAAD - Slab Design: Method 1: As Suro Mentioned, This Method Involves Specifying Design Parameters SuchNo ratings yetSTAAD - Slab Design: Method 1: As Suro Mentioned, This Method Involves Specifying Design Parameters Such6 pages
- Design and Comparison of Flat Slab According To IS 456-2000 and ACI 318-08No ratings yetDesign and Comparison of Flat Slab According To IS 456-2000 and ACI 318-0834 pages
- Analysis and Design of G+10 Residential Building Using STAAD.pro V8iNo ratings yetAnalysis and Design of G+10 Residential Building Using STAAD.pro V8i9 pages
- Analysis and Design of A Shopping Mall by Using STAAD-Pro SoftwareNo ratings yetAnalysis and Design of A Shopping Mall by Using STAAD-Pro Software7 pages
- Seismic Analysis Using Reference Load DT 5.9.13No ratings yetSeismic Analysis Using Reference Load DT 5.9.1332 pages
- Seismic Analysis and Design of Multistoried Steel Structure Using IS 1893:2016No ratings yetSeismic Analysis and Design of Multistoried Steel Structure Using IS 1893:201614 pages
- Training Report - Vinoth Kumar-04.05.2018No ratings yetTraining Report - Vinoth Kumar-04.05.201833 pages
- Jc-176-Load Data & Reaction Sheet-Rev - 02No ratings yetJc-176-Load Data & Reaction Sheet-Rev - 0220 pages
- A Seminar Report On Diagrid Structural SystemNo ratings yetA Seminar Report On Diagrid Structural System15 pages
- Analysis of High Rise Irregular Shape Building With Shear Wall at Different LocationsNo ratings yetAnalysis of High Rise Irregular Shape Building With Shear Wall at Different Locations7 pages
- Study of Comparison Between Static and Dynamic Analysis Subjected To Wind and Earthquake LoadNo ratings yetStudy of Comparison Between Static and Dynamic Analysis Subjected To Wind and Earthquake Load6 pages
- Input Data: Uniformly Loaded Ring Beam Supported On Equally Spaced ColumnsNo ratings yetInput Data: Uniformly Loaded Ring Beam Supported On Equally Spaced Columns9 pages
- Mtech Dissertation - Analysis of Raft Foundation Using Soil-Structure Interaction100% (4)Mtech Dissertation - Analysis of Raft Foundation Using Soil-Structure Interaction109 pages
- Design of Multi Storeyed Residential G 5 Building Using STAAD - Pro and AutoCADNo ratings yetDesign of Multi Storeyed Residential G 5 Building Using STAAD - Pro and AutoCAD3 pages
- Analysis and Design of G+19 Storied Building Using Staad-ProNo ratings yetAnalysis and Design of G+19 Storied Building Using Staad-Pro3 pages
- A_REVIEW_PAPER_ON_OPTIMIZATION_OF_THE_EARTHQUAKE_RESISTANCE_STRUCTURE_SIMULATION_BY_RESPONSE_SPECTRUM_ANALYSIS_ijariie13574No ratings yetA_REVIEW_PAPER_ON_OPTIMIZATION_OF_THE_EARTHQUAKE_RESISTANCE_STRUCTURE_SIMULATION_BY_RESPONSE_SPECTRUM_ANALYSIS_ijariie135745 pages
- Analysis of G+10 Residential Building by Staad ProNo ratings yetAnalysis of G+10 Residential Building by Staad Pro6 pages
- Analysis and Design of High Rise Building Frames - Base PaperNo ratings yetAnalysis and Design of High Rise Building Frames - Base Paper3 pages
- 7.-Using-Stadd-Pro-Building-Design-And-AnalysisNo ratings yet7.-Using-Stadd-Pro-Building-Design-And-Analysis7 pages
- Seismic Analysis and Design of Multi-Storied RC Building Using STAAD Pro and ETABSNo ratings yetSeismic Analysis and Design of Multi-Storied RC Building Using STAAD Pro and ETABS4 pages
- Design and Fabrication of Three Wheeler Drive Forklift For Industrial WarehousesNo ratings yetDesign and Fabrication of Three Wheeler Drive Forklift For Industrial Warehouses3 pages
- Dynamic Seismic Analysis of RCC Building As Per Is 18932002 by Using STAAD-Pro SoftwareNo ratings yetDynamic Seismic Analysis of RCC Building As Per Is 18932002 by Using STAAD-Pro Software7 pages
- Customer Satisfaction Analysis in Four Wheeler Service CentreNo ratings yetCustomer Satisfaction Analysis in Four Wheeler Service Centre4 pages
- Computer Aided Analysis of Vibration in Machine Tool and Design of Damping SystemNo ratings yetComputer Aided Analysis of Vibration in Machine Tool and Design of Damping System4 pages
- Survey On Automatic Solar Tracking SystemNo ratings yetSurvey On Automatic Solar Tracking System3 pages
- Comparative Analysis of Hardenability of Steel Using Jominy End Quench TestNo ratings yetComparative Analysis of Hardenability of Steel Using Jominy End Quench Test3 pages
- Navigo: Harshal Kamble, Mayuri Waghmare, Rajeshree Sonwane, Sonal Shende, Sonali Tiwari. Prof.N.R.HatwarNo ratings yetNavigo: Harshal Kamble, Mayuri Waghmare, Rajeshree Sonwane, Sonal Shende, Sonali Tiwari. Prof.N.R.Hatwar3 pages
- Design and Analysis of Savonius Vertical Axis Wind TurbineNo ratings yetDesign and Analysis of Savonius Vertical Axis Wind Turbine7 pages
- Effect of Diaphragm Flexibility On The Seismic Response of RCC Framed Building Considering Diaphragm Discontinuity100% (1)Effect of Diaphragm Flexibility On The Seismic Response of RCC Framed Building Considering Diaphragm Discontinuity9 pages
- Development and Fabrication of Waste Paper Recycling MachineNo ratings yetDevelopment and Fabrication of Waste Paper Recycling Machine2 pages
- Design and Analysis of Vertical Axis Wind Turbine With Multi-Stage GeneratorNo ratings yetDesign and Analysis of Vertical Axis Wind Turbine With Multi-Stage Generator4 pages
- A Review Paper Study On Skew Slab Bridge Using ETAB Software by Finite Element MethodNo ratings yetA Review Paper Study On Skew Slab Bridge Using ETAB Software by Finite Element Method4 pages
- Structural Analysis and Design OF Residential Buidling: Owner: Harish Nepal MARCH 2022100% (2)Structural Analysis and Design OF Residential Buidling: Owner: Harish Nepal MARCH 202258 pages
- Ch-3 Quantitative Methods of Seismic Evaluation Part ANo ratings yetCh-3 Quantitative Methods of Seismic Evaluation Part A72 pages
- Assignment 1 Ce627: Structure Design Lab: Satyam Kumar PHD, Roll: 164046010 Indian Institute of Technology, BombayNo ratings yetAssignment 1 Ce627: Structure Design Lab: Satyam Kumar PHD, Roll: 164046010 Indian Institute of Technology, Bombay32 pages
- Chapter-6 Structural Analysis Methods/design Approaches, Assumptions and Approximations For Practical Life Line StructureNo ratings yetChapter-6 Structural Analysis Methods/design Approaches, Assumptions and Approximations For Practical Life Line Structure39 pages
- Method of Consistent Deformation: Structural Analysis by R. C. HibbelerNo ratings yetMethod of Consistent Deformation: Structural Analysis by R. C. Hibbeler117 pages
- Loading Test Procedure (Sinn Chaung Bridge)No ratings yetLoading Test Procedure (Sinn Chaung Bridge)9 pages
- Steel Structure Analysis Seminar ProjectNo ratings yetSteel Structure Analysis Seminar Project16 pages
- Ms.S.Nagajothi Ap/Civil Iiiyear/Vi Sem/Saii/Unit Ii/Wn/Page 1No ratings yetMs.S.Nagajothi Ap/Civil Iiiyear/Vi Sem/Saii/Unit Ii/Wn/Page 139 pages
- 3-Introduction to Structural Mechanics in COMSOLNo ratings yet3-Introduction to Structural Mechanics in COMSOL22 pages
- Finite Element Analysis of Butterfly Valve Disc IJERTV2IS70790No ratings yetFinite Element Analysis of Butterfly Valve Disc IJERTV2IS707906 pages
- Determination of Wind Loads For Canopy Roof Structures According To EN 1991-1-4 - Dlubal SoftwareNo ratings yetDetermination of Wind Loads For Canopy Roof Structures According To EN 1991-1-4 - Dlubal Software15 pages























