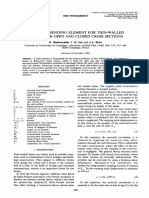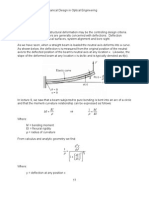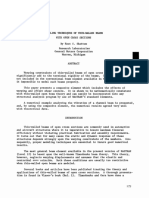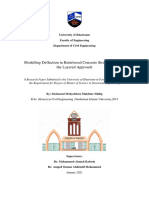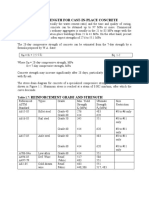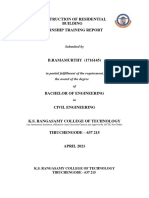4.6 Detailing Requirements For Flexure: 4.6.1 Tendon Profile
4.6 Detailing Requirements For Flexure: 4.6.1 Tendon Profile
Uploaded by
ramesh_madkatte1082Copyright:
Available Formats
4.6 Detailing Requirements For Flexure: 4.6.1 Tendon Profile
4.6 Detailing Requirements For Flexure: 4.6.1 Tendon Profile
Uploaded by
ramesh_madkatte1082Original Title
Copyright
Available Formats
Share this document
Did you find this document useful?
Is this content inappropriate?
Copyright:
Available Formats
4.6 Detailing Requirements For Flexure: 4.6.1 Tendon Profile
4.6 Detailing Requirements For Flexure: 4.6.1 Tendon Profile
Uploaded by
ramesh_madkatte1082Copyright:
Available Formats
Prestressed Concrete Structures Dr. Amlan K Sengupta and Prof.
Devdas Menon
4.6 Detailing Requirements for Flexure
This section covers the following topic.
• Tendon Profile
• Minimum Amount of Reinforcement
• Miscellaneous Requirements
Introduction
The detailing of the prestressing tendons and the reinforcing bars is important to satisfy
the assumptions in the analysis, proper placement of concrete and durability. After the
design calculations, drawings are prepared for construction. These drawings are
referred to as the design drawings which become a part of the construction documents.
The steel fabricator may prepare another set of drawings which are called shop
drawings. These drawings are similar to the design drawings but they contain additional
information such as the bar designations and bar bending schedule. It is essential to
show the detailing in the design drawings so that there is no ambiguity during
construction. It is also necessary to check the details in the shop drawings.
IS:1343 - 1980 specifies some minimum requirements. Here, these requirements are
briefly mentioned. There are requirements for the non-prestressed reinforcement as per
IS:456 - 2000 which are not covered here. The detailing requirements for shear and
torsion are covered in Section 5.3, Design for Shear (Part II) and Section 5.6, Design for
Torsion (Part II), respectively. Of course the detailing is best learned by preparing
drawings for construction projects.
4.6.1 Tendon Profile
For a simply supported post-tensioned beam with high uniformly distributed load, a
parabolic profile is selected. The equation of the profile is given as follows.
4ym (4-6.1)
y = ( ) × (L - x )
L2
Here,
L = span of the beam
x = distance from one end
Y = vertical displacement of the tendon (from the level at the ends) at distance x
Indian Institute of Technology Madras
Prestressed Concrete Structures Dr. Amlan K Sengupta and Prof. Devdas Menon
Ym = vertical displacement of the tendon (from the level at the ends) at the
middle of the beam
The following sketch shows the plot of the equation.
ym x
y
Figure 4-6.1 Profile of a parabolic tendon
Note that an individual tendon may be displaced from the CGS. Hence, the tendon
need not pass through the CGC at the ends. The figure below shows the parabolic
profiles of the ducts for placing tendon in a simply supported bridge girder.
Figure 4-6.2 Tendon profiles in a simply supported bridge girder
(Courtesy: Larsen & Toubro – Rambøll)
For continuous beams or slabs, parabolic profiles at the spans and at the supports are
connected to get the continuous profile of a tendon. The following sketch shows the
profile of the CGS in a continuous beam. The eccentricities of the CGS at the end span,
first interior support and first interior span are represented as e1, e2 and e3 respectively.
Indian Institute of Technology Madras
Prestressed Concrete Structures Dr. Amlan K Sengupta and Prof. Devdas Menon
Points of contraflexure
(inflection points)
CGC e2
e1 e3
Points of maximum
eccentricity
CGC
× × × × × × × ×
Parabola 1 2 3 4 5 6 7
Figure 4-6.3 Profile of CGS in a continuous beam
A parabolic segment connects a point of maximum eccentricity with a point of
contraflexure. A point of contraflexure is the location where the curvature of the profile
reverses. It is also known as the inflection point. For varying spans and loading, the
segments on two sides of a point of maximum eccentricity, may not be symmetric. In
the second sketch of the above figure, the different parabolas between the points of
maximum eccentricity and the points of contraflexure are numbered.
The convex segment over a support is required to avoid a kink in the tendon. The length
of a convex segment is determined based on the minimum radius of curvature for the
type of tendon.
A parabolic segment satisfies two conditions.
1) It has zero slope at the point of maximum eccentricity.
2) At a point of contraflexure, the slopes of the parabolic segments on both sides
should match.
The equation of a parabolic segment is given below.
2
⎛ x ⎞ (4-6.2)
y = ym ⎜ ⎟
⎝ l ⎠
Indian Institute of Technology Madras
Prestressed Concrete Structures Dr. Amlan K Sengupta and Prof. Devdas Menon
y
ym
x
l
Figure 4-6.4 Plot of a parabolic segment
In the previous equation,
l = length of the parabolic segment
x = distance from the point of maximum eccentricity
y = vertical displacement of the profile at distance x
ym = displacement of the point of contraflexure from the point of maximum
eccentricity.
The origin is selected at the point of maximum eccentricity at a critical section. The
equation satisfies the first boundary condition of zero slope at the point of maximum
eccentricity. The length (l) is determined from the requirement of minimum radius of
curvature at the support. The displacement ym is determined from the boundary
condition that at the point of contraflexure, the slopes of the segments on both sides
should match.
The following photo shows the profiles of the tendons in a continuous bridge girder.
Figure 4-6.5 Tendon profiles in a continuous bridge girder
(Courtesy: VSL International Ltd.)
The profile is implemented by the use of hangers or cross bars or chairs of varying
depth at regular intervals. In beams, the duct is supported by hangers from the top bars
or by cross bars attached to the stirrups. The depth of the hanger or cross bar at a
Indian Institute of Technology Madras
Prestressed Concrete Structures Dr. Amlan K Sengupta and Prof. Devdas Menon
location can be calculated from the equation of the profile. In slabs, the duct is
supported on chairs resting on the form work.
The CGS of the tendon shifts from the centre line of the duct after stretching. The
following sketches show the shifts at the low and high points of the tendon. The shift in
the CGS is available from the type of tendon used and can be accounted for in precise
calculations.
CGS
Centre line
of duct
CGS
Shift
At low point At high point
Figure 4-6.6 Shift in the CGS of a tendon from the centreline of duct
4.6.2 Minimum Amounts of Reinforcement
Minimum Longitudinal Reinforcement
A minimum amount of longitudinal reinforcement should be provided to have sufficient
strength after the cracking of concrete.
According to Section 18.6.3.3-a, the minimum amount is as follows.
Minimum (As+ AP) = 0.2% A (4-6.3)
Here,
As = area of steel without prestressing,
Ap = area of prestressing steel,
A = total area of cross-section.
Indian Institute of Technology Madras
Prestressed Concrete Structures Dr. Amlan K Sengupta and Prof. Devdas Menon
As Ap
Figure 4-6.7 Cross-section of a beam showing longitudinal reinforcement
The minimum reinforcement can be reduced to 0.15% A, if high yield strength deformed
bars are used.
Minimum Longitudinal Reinforcement with Unbonded Tendon
In a post-tensioned member when the ducts are not grouted, beyond the cracking load,
the number of cracks is small and the crack width is large. To reduce the crack width, a
minimum amount of non-prestressed reinforcement should be provided.
Since the non-prestressed reinforcement is bonded to the concrete, there are several
cracks with small crack width.
Unbonded
tendon
Unbonded
Non-prestressed
tendon
reinforcement
Figure 4-6.8 Crack pattern with and without non-prestressed reinforcement for beams
with unbonded tendon
As per the code of the American Concrete Institute (ACI 318), the minimum amount of
such reinforcement (As) is 0.4% At , where At is the area under tension between the
Indian Institute of Technology Madras
Prestressed Concrete Structures Dr. Amlan K Sengupta and Prof. Devdas Menon
centroid of the section (CGC) and the tension edge. The above reinforcement is not
intended to provide flexural strength.
CGC
At Unbonded tendon
As
Figure 4-6.9 Cross-section of a beam showing longitudinal reinforcement and area
under tension
Minimum Side Face Reinforcement
When the depth of the web exceeds 500 mm, a minimum amount of longitudinal
reinforcement should be placed at each face (side face) of the web to check thermal
and shrinkage cracks.
According to Section 18.6.3.3-b, the minimum amount of side face reinforcement (As,sf )
is given as follows.
Minimum As,sf = 0.05% Aw (4-6.4)
Here,
Aw = vertical area of the web.
The maximum spacing of the bars is 200 mm.
As,sf As,sf
Figure 4-6.10 Cross-section of a beam showing side face reinforcement
Indian Institute of Technology Madras
Prestressed Concrete Structures Dr. Amlan K Sengupta and Prof. Devdas Menon
4.6.3 Miscellaneous Requirements
Minimum Cover Requirements
A minimum clear cover of concrete is necessary to protect the steel against corrosion
and to develop adequate bond between concrete and steel. The cover is implemented
by chairs or blocks.
Clear cover
Figure 4-6.11 Cross-section of a beam showing cover
According to Section 11.1.6, the minimum cover requirements are as follows.
For pre-tensioned members, minimum cover for tendons is 20 mm. For post-tensioned
members, minimum cover for sheathing (duct) is 30 mm or size of the tendon.
The minimum cover should be increased by 10 mm in aggressive environment.
Minimum Spacing Requirements
A minimum clear spacing of the tendons or reinforcing bars is necessary for the flow of
concrete during casting and for the bond between concrete and steel.
Clear spacing
Figure 4-6.12 Cross-section of a beam showing spacing between tendons
According to Section 11.1.7, the minimum spacing requirements are as follows.
For single wires in a pre-tensioned member,
Clear spacing ≥ 3 × wire diameter
≥ 1⅓ × maximum aggregate size.
Indian Institute of Technology Madras
Prestressed Concrete Structures Dr. Amlan K Sengupta and Prof. Devdas Menon
For large bars or tendons,
Clear spacing ≥ 40 mm
≥ maximum size of tendon / bar
≥ maximum aggregate size + 5 mm.
For grouped tendons (maximum four tendons per group), the requirement is for the
spacing between the groups of tendons.
Vertical spacing
Horizontal spacing
Figure 4-6.13 Cross-section of a beam showing spacing between groups of tendons
According to Section 11.1.8, for grouped tendons the spacing requirements are as
follows.
Horizontal spacing ≥ 40 mm
≥ maximum aggregate size + 5 mm
Vertical spacing ≥ 50 mm.
Anchorage of Reinforcement
In a partially prestressed section, where the non-prestressed reinforcement contributes
to flexural strength, the development length of the bars needs to be checked at the
critical section. The bars should be anchored at the supports by hooks to avoid
anchorage failure.
The following photo shows the fabrication of the reinforcement for a post-tensioned box-
girder of a bridge.
Indian Institute of Technology Madras
Prestressed Concrete Structures Dr. Amlan K Sengupta and Prof. Devdas Menon
Figure 4-6.14 Fabrication of reinforcement
(Courtesy: Cochin Port Trust, Kerala)
Indian Institute of Technology Madras
You might also like
- Compression MembersDocument22 pagesCompression Membersbemd_ali6990100% (2)
- Reflected Ceiling PlansDocument47 pagesReflected Ceiling PlansSalama ShurrabNo ratings yet
- International Workshop Bridges Integral Abutments LTU-TR-0614-SEDocument157 pagesInternational Workshop Bridges Integral Abutments LTU-TR-0614-SEJc WongNo ratings yet
- 19 Century Neoclassicism: History of Architecture - VDocument22 pages19 Century Neoclassicism: History of Architecture - Vvinit gupta100% (1)
- Module 6 - TorsionDocument23 pagesModule 6 - TorsionNadine KyrahNo ratings yet
- Continuous BeamsDocument14 pagesContinuous BeamsChinnu JacobNo ratings yet
- Beam AnalysisDocument14 pagesBeam AnalysisJakayaro Surianfo SyitasialoNo ratings yet
- Tan1 External PrestressingDocument13 pagesTan1 External PrestressingAnonymous eoQuq9tNo ratings yet
- Analysis of Three Dimensional HorizontalDocument6 pagesAnalysis of Three Dimensional Horizontalhussain adelNo ratings yet
- TorsionDocument46 pagesTorsionFahim KhanNo ratings yet
- Archive of SID: Deflections in Non-Prismatic Simply Supported Prestressed Concrete BeamsDocument9 pagesArchive of SID: Deflections in Non-Prismatic Simply Supported Prestressed Concrete BeamsArindam SarkarNo ratings yet
- Inverse Design Beams Grillages: OF byDocument14 pagesInverse Design Beams Grillages: OF bysujupsNo ratings yet
- Formulas For Torsional Properties and Stresses in Thin-Walled Closed and Open Cross SectionsDocument10 pagesFormulas For Torsional Properties and Stresses in Thin-Walled Closed and Open Cross SectionsAnonymous JEe6LWPNo ratings yet
- Model For The Lateral Behavior of RCC Columns - Setzler and Sezen PDFDocument19 pagesModel For The Lateral Behavior of RCC Columns - Setzler and Sezen PDFSaurabh Bansal BansalNo ratings yet
- Losses in Prestress-Friction, Anchorage SlipDocument16 pagesLosses in Prestress-Friction, Anchorage SlipSravanthi MeharNo ratings yet
- Behavior and Analysis of Inverted T Shaped RC Beams Under Shear and Torsion PDFDocument14 pagesBehavior and Analysis of Inverted T Shaped RC Beams Under Shear and Torsion PDFJing CaoNo ratings yet
- Beam DeflectionsDocument4 pagesBeam DeflectionsUğur DündarNo ratings yet
- In IsDocument17 pagesIn IsHùng NguyễnNo ratings yet
- Lecture 5 Shear and Moment in BeamsDocument12 pagesLecture 5 Shear and Moment in BeamsNile DizonNo ratings yet
- Modelamiento No Lineal de Vigas de CR Utilizando La Aproximación de Las Rótulas PlásticasDocument21 pagesModelamiento No Lineal de Vigas de CR Utilizando La Aproximación de Las Rótulas PlásticasAsherdafth WatshdNo ratings yet
- A New Layerwise Trigonometric Shear Deformation Theory For Two-Layered Cross-Ply BeamsDocument13 pagesA New Layerwise Trigonometric Shear Deformation Theory For Two-Layered Cross-Ply BeamsHichem SofNo ratings yet
- Chapter 5Document21 pagesChapter 5mark jojit BallesterosNo ratings yet
- Formulae For Optimum Drift Resistance of Outrigger Braced Tall Building StructuresDocument6 pagesFormulae For Optimum Drift Resistance of Outrigger Braced Tall Building StructuresKarl MicallefNo ratings yet
- Approximate Method Permuting Frame Structure To Equivalent Beam PDFDocument5 pagesApproximate Method Permuting Frame Structure To Equivalent Beam PDFReld DavidNo ratings yet
- Section 3.2Document16 pagesSection 3.2bmbaalani4No ratings yet
- Shear Crack Angle Strong EarthquakeDocument9 pagesShear Crack Angle Strong EarthquakeTamaduianu IoanNo ratings yet
- Lecture 5 - Deflection DIMDocument51 pagesLecture 5 - Deflection DIMRod VincentNo ratings yet
- Torsion of Circular ShaftDocument15 pagesTorsion of Circular Shaftwatersoul.nNo ratings yet
- Structural Analysis NotesDocument166 pagesStructural Analysis NotesdunyNo ratings yet
- The Differential Equations of Beam DeflectioDocument4 pagesThe Differential Equations of Beam DeflectioAbhinandan MazumderNo ratings yet
- Optimum Geometry Design of Nonlinear Braced Domes Using Genetic AlgorithmDocument9 pagesOptimum Geometry Design of Nonlinear Braced Domes Using Genetic AlgorithmFrancisco Javier Torres AlvaradoNo ratings yet
- Equivalent frame methodDocument29 pagesEquivalent frame methodAbathar Al-HamraniNo ratings yet
- Double Integration Method: WHAT Are Elastic DeformationsDocument24 pagesDouble Integration Method: WHAT Are Elastic Deformationskenny lieNo ratings yet
- Mechanics of Beams The Stiction Effect: MECH 466 Microelectromechanical SystemsDocument18 pagesMechanics of Beams The Stiction Effect: MECH 466 Microelectromechanical SystemsAhmed El BhaeyNo ratings yet
- SoM Chapter 6Document18 pagesSoM Chapter 6Wendimu TolessaNo ratings yet
- Shear Stresses in BeamsDocument85 pagesShear Stresses in Beamsmdrafidkhan1221174No ratings yet
- Review Module - Steel Design - Compression Members (ASD/LRFD)Document3 pagesReview Module - Steel Design - Compression Members (ASD/LRFD)Vergel SabanalNo ratings yet
- Chapter One Analysis and Design of Column: Reinforced Concrete Structure - IiDocument29 pagesChapter One Analysis and Design of Column: Reinforced Concrete Structure - IiAbduljebar HussienNo ratings yet
- RCD 4Document5 pagesRCD 4Lenielle AmatosaNo ratings yet
- Revised 8 - Deflection of Beams - 1Document11 pagesRevised 8 - Deflection of Beams - 1Sehran MuhammadNo ratings yet
- Som Unit - IIIDocument32 pagesSom Unit - IIIiliyasiliyas6721No ratings yet
- A Beam Theory For Anisotropic MaterialsDocument7 pagesA Beam Theory For Anisotropic MaterialsSandip PatelNo ratings yet
- Deflection in Beams Double Integration Method, Area Method, Conjugate Beam Method, Method of SuperpDocument65 pagesDeflection in Beams Double Integration Method, Area Method, Conjugate Beam Method, Method of Superprakib.hasan1821No ratings yet
- Physics QBDocument61 pagesPhysics QBPraveen KumarNo ratings yet
- A High Order Theory For The Analysis ofDocument14 pagesA High Order Theory For The Analysis ofgrygoriiNo ratings yet
- 9 - Resistance FunctionseDocument89 pages9 - Resistance FunctionseDinesh kumar MNo ratings yet
- 4.9 Design of Singly Symmetric Cross-SectionsDocument11 pages4.9 Design of Singly Symmetric Cross-Sectionsengineering trimatraNo ratings yet
- Steel Tower DesignDocument49 pagesSteel Tower DesignSergeyGalkinNo ratings yet
- Deflection of BeamsDocument7 pagesDeflection of Beamsأحمد عبد الرضا ياسينNo ratings yet
- Finite Element Methods Reg 2024 Week 5Document24 pagesFinite Element Methods Reg 2024 Week 5Reynard LisanNo ratings yet
- FEM Modelling of Lateral-Torsional Buckling UsingDocument8 pagesFEM Modelling of Lateral-Torsional Buckling UsingVishnuNo ratings yet
- Comparative Static Analysis For Effect of Linear, Triangular Structural Core Ply MaterialsDocument7 pagesComparative Static Analysis For Effect of Linear, Triangular Structural Core Ply MaterialsGANESH KUMARNo ratings yet
- Development of Shear Strength Expression For RC Corbels Using Strut-and-Tie ModelDocument6 pagesDevelopment of Shear Strength Expression For RC Corbels Using Strut-and-Tie Modelchirag mulchandaniNo ratings yet
- 10-ENGG 410 CHAPTER 8 - Part 1Document16 pages10-ENGG 410 CHAPTER 8 - Part 1Joana Rosette TordecillaNo ratings yet
- Modelling Deflection in Reinforced Concrete Structures Using The Layered ApproachDocument21 pagesModelling Deflection in Reinforced Concrete Structures Using The Layered ApproachMohamed mohy el deenNo ratings yet
- Preliminary Static Analysis of Suspension Bridges PDFDocument8 pagesPreliminary Static Analysis of Suspension Bridges PDFp rNo ratings yet
- Design and Analysis of Composite Structures for Automotive Applications: Chassis and DrivetrainFrom EverandDesign and Analysis of Composite Structures for Automotive Applications: Chassis and DrivetrainNo ratings yet
- Cylindrical Compression Helix Springs For Suspension SystemsFrom EverandCylindrical Compression Helix Springs For Suspension SystemsNo ratings yet
- Robot Manipulators: Modeling, Performance Analysis and ControlFrom EverandRobot Manipulators: Modeling, Performance Analysis and ControlNo ratings yet
- 7.2-ULS SUMMARYDocument1 page7.2-ULS SUMMARYramesh_madkatte1082No ratings yet
- 7.4 BASE SLAB DESIGNDocument8 pages7.4 BASE SLAB DESIGNramesh_madkatte1082No ratings yet
- 67651-6690-SHT 5 of 49Document1 page67651-6690-SHT 5 of 49ramesh_madkatte1082No ratings yet
- 2.1 Appendix 2.0 Wind LoadDocument2 pages2.1 Appendix 2.0 Wind Loadramesh_madkatte1082No ratings yet
- East 4Document31 pagesEast 4ramesh_madkatte1082No ratings yet
- Load CombinationsDocument10 pagesLoad Combinationsramesh_madkatte1082No ratings yet
- g.58 44ac9100-0000-L01-2116 - Pipe Span and Unit WeightDocument1 pageg.58 44ac9100-0000-L01-2116 - Pipe Span and Unit Weightramesh_madkatte1082No ratings yet
- TP 1U61A CV 1800 CAL 0030 R0 - Trestle Supp ReportDocument224 pagesTP 1U61A CV 1800 CAL 0030 R0 - Trestle Supp Reportramesh_madkatte1082No ratings yet
- Plan BracingDocument15 pagesPlan Bracingramesh_madkatte1082No ratings yet
- Is 456 - 2000Document114 pagesIs 456 - 2000ramesh_madkatte1082No ratings yet
- Job Information: KarmaDocument3 pagesJob Information: Karmaramesh_madkatte1082No ratings yet
- Analysis and Design of Slabs 1Document19 pagesAnalysis and Design of Slabs 1Adil Javed Chaudhary100% (5)
- Release 1Document1 pageRelease 1ramesh_madkatte1082No ratings yet
- Monorail 13Document26 pagesMonorail 13ramesh_madkatte1082No ratings yet
- Sr. No. Structure Remarks Squad Deliverab Le Input To Magcons Final StatusDocument1 pageSr. No. Structure Remarks Squad Deliverab Le Input To Magcons Final Statusramesh_madkatte1082No ratings yet
- TUBE 7 of BRANCH /011-DOH-UFWC-660105-001/B1 Line No Atta To Match Civil Pipe SupportDocument1 pageTUBE 7 of BRANCH /011-DOH-UFWC-660105-001/B1 Line No Atta To Match Civil Pipe Supportramesh_madkatte1082No ratings yet
- Comb WalkayDocument37 pagesComb Walkayramesh_madkatte1082No ratings yet
- Gopal PipingDocument17 pagesGopal Pipingramesh_madkatte1082No ratings yet
- 1.0 Remove The Intermediate Nodes From Staad File. 2.0 Change Bracing Pattern in Elevation On Grid A & BDocument5 pages1.0 Remove The Intermediate Nodes From Staad File. 2.0 Change Bracing Pattern in Elevation On Grid A & Bramesh_madkatte1082No ratings yet
- Raft DesignDocument8 pagesRaft Designramesh_madkatte1082No ratings yet
- Two - Storey Apartments - EstimateDocument16 pagesTwo - Storey Apartments - EstimateVholts Villa VitugNo ratings yet
- Old San JuanDocument161 pagesOld San JuanDavid SotoNo ratings yet
- Are1024 (Eng) CH01Document26 pagesAre1024 (Eng) CH01რაქსშ საჰაNo ratings yet
- CSR NWFPDocument144 pagesCSR NWFPArshad ShaheenNo ratings yet
- Public Areas: Conrad Guidelines For HotelsDocument70 pagesPublic Areas: Conrad Guidelines For HotelsPietrus NimbusNo ratings yet
- Column Design (Using Pcacol)Document2 pagesColumn Design (Using Pcacol)trishia arcillaNo ratings yet
- 27 Understanding The Residential Development Standards ResCode PN27 - June 2014 PDFDocument26 pages27 Understanding The Residential Development Standards ResCode PN27 - June 2014 PDFLee Yin LingNo ratings yet
- Compressive Strength For Cast-In-Place Concrete: Table 1.7Document25 pagesCompressive Strength For Cast-In-Place Concrete: Table 1.7Ayban Dela CruzNo ratings yet
- Construction of Residential Building Internship Training ReportDocument33 pagesConstruction of Residential Building Internship Training ReportUV TunesNo ratings yet
- 010 Quarantine CabinDocument1 page010 Quarantine CabinYuzairry AmmryNo ratings yet
- Beam DesignDocument35 pagesBeam DesignAli Aafaaq100% (1)
- Heat Load Estimation - Ac-Pump RoomDocument3 pagesHeat Load Estimation - Ac-Pump RoomPranjoy MukherjeeNo ratings yet
- Tension MembersDocument3 pagesTension MembersKry ThanakNo ratings yet
- Concrete Casting Inspection Checklist2Document1 pageConcrete Casting Inspection Checklist2Thulani BethuelNo ratings yet
- 3. Civil SANS hatching & NBR coloursDocument3 pages3. Civil SANS hatching & NBR coloursm2nwwgjcqmNo ratings yet
- Strength Behaviour of Varies Grades of ConcreteDocument13 pagesStrength Behaviour of Varies Grades of Concretekanchari naveen kumarNo ratings yet
- Building Vocabulary Crossword - WordMint Answers PDFDocument1 pageBuilding Vocabulary Crossword - WordMint Answers PDFCary Ortiz0% (1)
- Manhouts and ElephantsDocument8 pagesManhouts and ElephantsRajvi ShahNo ratings yet
- Garden City Water Park Project Phnom Penh, CambodiaDocument4 pagesGarden City Water Park Project Phnom Penh, CambodiaBoeun VibolNo ratings yet
- Haefele Movable Walls Catalogue 2017Document32 pagesHaefele Movable Walls Catalogue 2017alexmilarNo ratings yet
- Xar 905 DissertationDocument15 pagesXar 905 DissertationPriya BalajiNo ratings yet
- Sta Mesa Plans 332020-E-1Document1 pageSta Mesa Plans 332020-E-1Dhess AzanzaNo ratings yet
- Vpdoa Baramati: Major ProjectDocument46 pagesVpdoa Baramati: Major Project11Shraddha Ramraje GhorpadeNo ratings yet
- Assignment 4Document3 pagesAssignment 4AL LanNo ratings yet
- Easi-Joist Tech Guide 4th Edition Nov 2010Document36 pagesEasi-Joist Tech Guide 4th Edition Nov 2010jeffuangNo ratings yet
- AKIN, Ömer - Extreme Design PDFDocument10 pagesAKIN, Ömer - Extreme Design PDFarqurb85No ratings yet
- Design of Centering For BridgesDocument18 pagesDesign of Centering For BridgesAshish Kurve100% (1)













