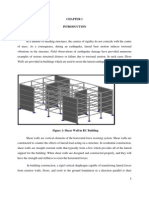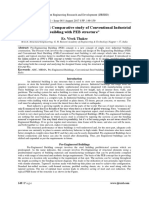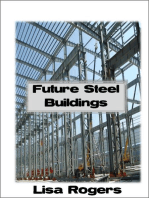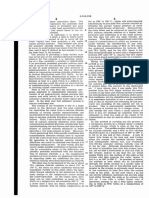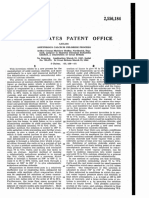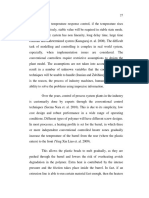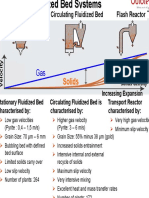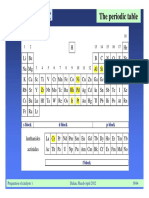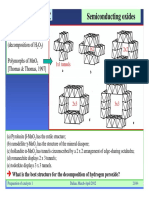Equipment Description: 4.1 Casing
Equipment Description: 4.1 Casing
Uploaded by
vahidCopyright:
Available Formats
Equipment Description: 4.1 Casing
Equipment Description: 4.1 Casing
Uploaded by
vahidOriginal Description:
Original Title
Copyright
Available Formats
Share this document
Did you find this document useful?
Is this content inappropriate?
Copyright:
Available Formats
Equipment Description: 4.1 Casing
Equipment Description: 4.1 Casing
Uploaded by
vahidCopyright:
Available Formats
EQUIPMENT DESCRIPTION
4.1 CASING
The casing constitutes an important part of the electrostatic precipitator
installation. Its design has a big influence on the total price, the erection.Time and
the civil foundation work needed. Casing design is an all welded gas tight
construction consisting of prefabricated wall, roof and gable panels. The casing
is of rigid construction designed for limited deflections. This ensures that the
alignment remains perfect during all specified operating conditions .
The panel construction means that the main part of the manufacturing work
can be carried out in the workshop which results in better tolerance and more
efficient control.
4.1.1 STEEL CASING - IB DESIGN
This type of casing is designed with horizontal self supporting wall
elements and internal bracings.
The roof loads i.e. main loads, are distributed from the roof beams via
the top panel into vertical corner columns directly down to the foundations. By
using this wall design the numbers of supporting points are kept to the minimum.
For larger precipitators, internal central columns are used for sharing
the roof loads alongwith wall columns. Internal bracings are designed to carry the
horizontal loads due to wind orearthquake.
This kind of casing is not be used when extremely sticky dust is
expected.
fig 3.1
Steel Casing
4.1.2 STEEL CASING - LQ DESIGN
This type of casing is designed with vertical wall panels without internal
bracings. Thereare two complete frames per field, consisting of columns, roof
beam and bottom beam to take up theloads. As there are no columns and bracings,
frame members are having longer span resulting into higher sections and design
will therefore be heavier and more limited in size. The roof design is similar to the
design used for IB design. This casing is considered when sticky dust is expected.
4.1.3 CONCRETE CASING
You might also like
- 8-Pre-Engineered Steel BuildingsDocument168 pages8-Pre-Engineered Steel BuildingsTransportation Dept. SatyaVani100% (1)
- Pre Engineered BuildingsDocument20 pagesPre Engineered BuildingsGyandeep Jaiswal100% (3)
- Portal Frame - Airport Hangar PDFDocument12 pagesPortal Frame - Airport Hangar PDFShinjini Bhattacharjee100% (1)
- Reinforced Concrete Buildings: Behavior and DesignFrom EverandReinforced Concrete Buildings: Behavior and DesignRating: 5 out of 5 stars5/5 (1)
- Mrunmai Mangoli 25 ABC 2ADocument8 pagesMrunmai Mangoli 25 ABC 2AMrunmai MangoliNo ratings yet
- Pre Engineered Building 1Document24 pagesPre Engineered Building 1mymail.enmontallaNo ratings yet
- Standard Exterior Masonry Wall Design Guide Insight - v1 - 2024Document10 pagesStandard Exterior Masonry Wall Design Guide Insight - v1 - 2024multi5torpeNo ratings yet
- Topic 8 - Portal Frame Construction - BSR552Document39 pagesTopic 8 - Portal Frame Construction - BSR552NURULFARHANA DAUDNo ratings yet
- Pre Engineered Steel STRTDocument21 pagesPre Engineered Steel STRTPooja JabadeNo ratings yet
- ACT Group Assignment 1 - Industrial BuildingDocument30 pagesACT Group Assignment 1 - Industrial BuildingManogna Sai PadiNo ratings yet
- Final Report PDFDocument73 pagesFinal Report PDFsrinivasa raghavanNo ratings yet
- PEBDocument44 pagesPEBChaitali Thakur100% (1)
- Low-Rise Office BuildingDocument108 pagesLow-Rise Office BuildingDenielle Marie PinedaNo ratings yet
- Architecture Building ConstructionDocument9 pagesArchitecture Building Construction08DALVI PRASHANINo ratings yet
- Pre Engineered BuildingDocument21 pagesPre Engineered BuildingJamaica Mae AndayaNo ratings yet
- Pre EngDocument14 pagesPre EngAditi KarnNo ratings yet
- Adrian Rollo Toisa: Portal Frame Construction & Pre Engineered Building SystemDocument31 pagesAdrian Rollo Toisa: Portal Frame Construction & Pre Engineered Building SystemdamandadinoNo ratings yet
- Pre Engineered BuildingDocument21 pagesPre Engineered BuildingJamaica Mae AndayaNo ratings yet
- BACDISDocument16 pagesBACDISJorge EspinoNo ratings yet
- Navarro - LC Chapter 5Document63 pagesNavarro - LC Chapter 5At Sa Wakas AyNo ratings yet
- Pre-Engineered Structure ResearchDocument9 pagesPre-Engineered Structure Researchya gurl shainnaNo ratings yet
- Lecture 1Document46 pagesLecture 1Shaimaa YasinNo ratings yet
- Project WritingDocument18 pagesProject WritingMARSYA HANIS BINTI MOHAMAD AYOFNo ratings yet
- Concrete FramingDocument46 pagesConcrete FramingWilson MuguroNo ratings yet
- Binwall RetainingWallsDocument16 pagesBinwall RetainingWallskloic1980No ratings yet
- Presentation On Seismic Retrofitting of Reinforced Concrete BuildingsDocument37 pagesPresentation On Seismic Retrofitting of Reinforced Concrete Buildingsvineela saiNo ratings yet
- High Rise Buildings High Rise Buildings-Enclosures EnclosuresDocument3 pagesHigh Rise Buildings High Rise Buildings-Enclosures Enclosuresruchira prathyushaNo ratings yet
- Uninterrupted Height of Masonry Cladding To Light Steel FramingDocument4 pagesUninterrupted Height of Masonry Cladding To Light Steel FramingmgmccarthyNo ratings yet
- Portal Frame Structure: Lect 8Document35 pagesPortal Frame Structure: Lect 8jkaliwonNo ratings yet
- Technical Note: Introduction To Curtain Wall Design Using Cold-Formed SteelDocument10 pagesTechnical Note: Introduction To Curtain Wall Design Using Cold-Formed SteelalbertoxinaNo ratings yet
- by MohanDocument31 pagesby Mohanvineela saiNo ratings yet
- Burj KhalifaDocument15 pagesBurj Khalifakavyareddy_17100% (1)
- 003 Bt5 Pre-Engineered BuildingDocument31 pages003 Bt5 Pre-Engineered BuildingNicole VerosilNo ratings yet
- Curtainwalls: A Short Note OnDocument17 pagesCurtainwalls: A Short Note OnSadia SamiNo ratings yet
- Prefabricated UNIT IIDocument52 pagesPrefabricated UNIT IIkavya sundaramNo ratings yet
- 04 - Sanjana Bhandiwad - PC CladdingDocument16 pages04 - Sanjana Bhandiwad - PC CladdingSanjana BhandiwadNo ratings yet
- Lecture 5Document27 pagesLecture 5rohitsunnny123No ratings yet
- EarthquakeDocument15 pagesEarthquakeSIJO MONACHANNo ratings yet
- C F C L C: Onoidal Acade Asts Ight On OurthouseDocument4 pagesC F C L C: Onoidal Acade Asts Ight On OurthouseTarik BosnoNo ratings yet
- Infill Panel - 37Document7 pagesInfill Panel - 37ganesh patilNo ratings yet
- An in - Built Trial Mechanism of Providing Permanent Sound Proofing and Thermal Insulation' in Buildings Using Steel Shear Bolsters in Sandwiched Reinforced Cement Concrete Slabs and BeamsDocument7 pagesAn in - Built Trial Mechanism of Providing Permanent Sound Proofing and Thermal Insulation' in Buildings Using Steel Shear Bolsters in Sandwiched Reinforced Cement Concrete Slabs and BeamsvipinNo ratings yet
- Unit 07 - Framed StructuresDocument88 pagesUnit 07 - Framed StructuresDhanusha RukshanNo ratings yet
- Types of Construction Methods - 21122002Document6 pagesTypes of Construction Methods - 21122002shubhankar mishraNo ratings yet
- Building Skin Infill Panel and Structural Glazing: Sem 5 Assingnment - 2Document17 pagesBuilding Skin Infill Panel and Structural Glazing: Sem 5 Assingnment - 2NIKITHA DILEEPNo ratings yet
- On The Rise: Popularity of Multi-Storey Steel Frame BuildingsDocument2 pagesOn The Rise: Popularity of Multi-Storey Steel Frame BuildingsJaleel Claasen100% (1)
- Twin Wall in ConstructionDocument5 pagesTwin Wall in Constructionnavodi.sathsara99No ratings yet
- BT Group 4 ReportingDocument55 pagesBT Group 4 ReportingGlennson BalacanaoNo ratings yet
- On Brick Construction: Technical NotesDocument11 pagesOn Brick Construction: Technical NotesniroNo ratings yet
- Comparative Study of Seismic Analysis of Building With Light Weight and Conventional MaterialDocument4 pagesComparative Study of Seismic Analysis of Building With Light Weight and Conventional MaterialIJEMR JournalNo ratings yet
- Engg. Build. DesignDocument67 pagesEngg. Build. DesignAyon SenguptaNo ratings yet
- Fire RatingDocument10 pagesFire RatingKiran JoshiNo ratings yet
- AIJ ConcreteDocument80 pagesAIJ ConcretehbookNo ratings yet
- 1.1 General: Walls Are Provided in Buildings Which Are Used To Resist The Lateral Earthquake LoadsDocument63 pages1.1 General: Walls Are Provided in Buildings Which Are Used To Resist The Lateral Earthquake LoadsLizi CasperNo ratings yet
- 20 Ijrerd B448 PDFDocument11 pages20 Ijrerd B448 PDFMahdi DakNo ratings yet
- Seismic Design of Cold Formed Steel Structures in Residential ApplicationsDocument3 pagesSeismic Design of Cold Formed Steel Structures in Residential ApplicationsKristijanRunevskiNo ratings yet
- Six-Level Timber Apartment BuildingDocument5 pagesSix-Level Timber Apartment BuildingJosytaManriquezNo ratings yet
- Pre Fabricated StructureDocument21 pagesPre Fabricated Structuresakshi meherNo ratings yet
- Sustainable Renovation: Strategies for Commercial Building Systems and EnvelopeFrom EverandSustainable Renovation: Strategies for Commercial Building Systems and EnvelopeNo ratings yet
- US4072814Document6 pagesUS4072814vahidNo ratings yet
- Sure. in The Ideal Case This A Diabatic Process IsDocument2 pagesSure. in The Ideal Case This A Diabatic Process IsvahidNo ratings yet
- Cacl2 Concntrating - 1 PDFDocument2 pagesCacl2 Concntrating - 1 PDFvahidNo ratings yet
- Table 3.1 Heater Specification of Plastic Extrusion SystemDocument2 pagesTable 3.1 Heater Specification of Plastic Extrusion SystemvahidNo ratings yet
- 10 Runkel - Sulphuric 2009 - Pyrite Roasting - Runkel Sturm - OUTOTEC JH - 6Document2 pages10 Runkel - Sulphuric 2009 - Pyrite Roasting - Runkel Sturm - OUTOTEC JH - 6vahidNo ratings yet
- 08 - Chapter 3Document2 pages08 - Chapter 3vahidNo ratings yet
- 4.1.2 Steel Casing - LQ DesignDocument2 pages4.1.2 Steel Casing - LQ DesignvahidNo ratings yet
- 10 Runkel - Sulphuric 2009 - Pyrite Roasting - Runkel Sturm - OUTOTEC JHDocument26 pages10 Runkel - Sulphuric 2009 - Pyrite Roasting - Runkel Sturm - OUTOTEC JHvahidNo ratings yet
- 10 Runkel - Sulphuric 2009 - Pyrite Roasting - Runkel Sturm - OUTOTEC JH - 5Document2 pages10 Runkel - Sulphuric 2009 - Pyrite Roasting - Runkel Sturm - OUTOTEC JH - 5vahidNo ratings yet
- 10 Runkel - Sulphuric 2009 - Pyrite Roasting - Runkel Sturm - OUTOTEC JH - 1Document2 pages10 Runkel - Sulphuric 2009 - Pyrite Roasting - Runkel Sturm - OUTOTEC JH - 1vahidNo ratings yet
- Methylated Mesoporous SnsiDocument2 pagesMethylated Mesoporous SnsivahidNo ratings yet
- Preparation of Catalysts 17Document2 pagesPreparation of Catalysts 17vahidNo ratings yet
- TST Company Profile 2013 - 1Document2 pagesTST Company Profile 2013 - 1vahidNo ratings yet
- Preparation of Catalysts 19Document2 pagesPreparation of Catalysts 19vahidNo ratings yet
- Preparation of Catalysts 10Document2 pagesPreparation of Catalysts 10vahidNo ratings yet
- Preparation of Catalysts 8Document2 pagesPreparation of Catalysts 8vahidNo ratings yet





















































