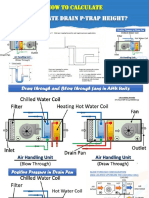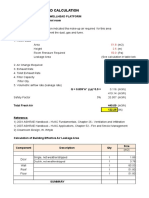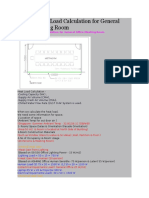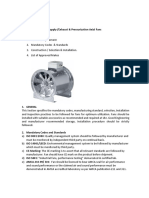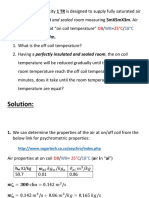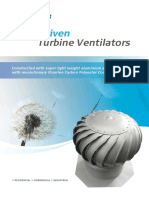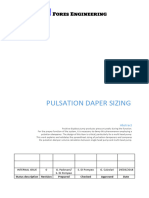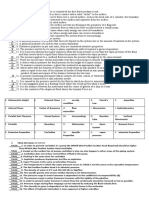100%(4)100% found this document useful (4 votes)
2K viewsGenerator Room Ventilation
Generator Room Ventilation
Uploaded by
Hiei ArshavinThis document provides calculations for sizing ventilation requirements for a generator room and transformer room. It calculates heat loads, required airflow, and intake/exhaust area sizes for different equipment configurations including generators running, generators off with radiator fan cooling, and generators off with no cooling. Intake and exhaust areas are based on specified air velocities and a louver free area of 50% is used. Total required intake/exhaust areas are presented for the number of active generators and transformers.
Copyright:
© All Rights Reserved
Available Formats
Download as XLS, PDF, TXT or read online from Scribd
Generator Room Ventilation
Generator Room Ventilation
Uploaded by
Hiei Arshavin100%(4)100% found this document useful (4 votes)
2K views7 pagesThis document provides calculations for sizing ventilation requirements for a generator room and transformer room. It calculates heat loads, required airflow, and intake/exhaust area sizes for different equipment configurations including generators running, generators off with radiator fan cooling, and generators off with no cooling. Intake and exhaust areas are based on specified air velocities and a louver free area of 50% is used. Total required intake/exhaust areas are presented for the number of active generators and transformers.
Original Description:
ventilation
Copyright
© © All Rights Reserved
Available Formats
XLS, PDF, TXT or read online from Scribd
Share this document
Did you find this document useful?
Is this content inappropriate?
This document provides calculations for sizing ventilation requirements for a generator room and transformer room. It calculates heat loads, required airflow, and intake/exhaust area sizes for different equipment configurations including generators running, generators off with radiator fan cooling, and generators off with no cooling. Intake and exhaust areas are based on specified air velocities and a louver free area of 50% is used. Total required intake/exhaust areas are presented for the number of active generators and transformers.
Copyright:
© All Rights Reserved
Available Formats
Download as XLS, PDF, TXT or read online from Scribd
Download as xls, pdf, or txt
100%(4)100% found this document useful (4 votes)
2K views7 pagesGenerator Room Ventilation
Generator Room Ventilation
Uploaded by
Hiei ArshavinThis document provides calculations for sizing ventilation requirements for a generator room and transformer room. It calculates heat loads, required airflow, and intake/exhaust area sizes for different equipment configurations including generators running, generators off with radiator fan cooling, and generators off with no cooling. Intake and exhaust areas are based on specified air velocities and a louver free area of 50% is used. Total required intake/exhaust areas are presented for the number of active generators and transformers.
Copyright:
© All Rights Reserved
Available Formats
Download as XLS, PDF, TXT or read online from Scribd
Download as xls, pdf, or txt
You are on page 1of 7
At a glance
Powered by AI
The documents contain calculations for sizing ventilation systems for generator rooms, transformer rooms and engine rooms. Factors like heat dissipation, allowable temperature rise and flow velocity are considered to determine airflow requirements. Intake and exhaust areas are then sized based on the airflow and velocity.
The ventilation requirements are calculated for generator rooms, transformer rooms and engine rooms housing electrical equipment like generators and transformers. The calculations provide the airflow needed to prevent the room temperature from rising above recommended limits.
The factors considered in calculating ventilation requirements include the heat dissipated by the equipment, the design/allowable room temperature and temperature rise, and the airflow equation relating airflow to temperature difference.
Design calculation sheet
Project no: AN07066 Date: 18/02/08 Sheet no.: 1 of 1 Computed by:
Subject: Generator Room Checked by:
Louvers Sizing Approved by:
Generator : Cummins Model : Caterpillar 1000 kVA
kw = kVA x cosΦ
Number of Generators : 1 Active + 0 Stand by cosΦ = 0.8
Radiator Fan "ON" when Generator "OFF" for Cooling
Design Temperature Maximum Allowable Room Temp. Resulting Allowable ⌂T
40 ºC 50 ºC 10 ºC = 18 ºF
Heat Rejected to Ambient by 1 generator when running:
Engine Dissipation = 717188 Btu/hr
Generator Dissipation = Btu/hr Total =
717188 Btu/hr
per generator
Ventilation Requirements to prevent temperature rise above recommended limit
cfm = Q = 717188 = 36893 cfm
1.08 x ⌂T 1.08 x 18 17411 lps
per generator
Air Flow as per catalogue per generator:
Radiator Cooling Air = m3/min
Combustion air = m3/min
0 m3/min = 49160 cfm
Intake area, is based on 1000 fpm velocity
Q = A x V => A= Q = 49160 = 49 ft2 = 4.6 m2
V 1000
Using an Intake Louver Free Area of 50%
Gross Net
Intake Area per Generator: 9.1 m2 4.6 m2
Total Required Intake Area for Gross Net
1 Operating Generators 9.1 m2 4.6 m2
Exhaust area, based on 1000 fpm velocity
Q = A x V => A= Q = 49160 = 49 ft2 = 4.6 m2
V 1000
Using an Intake Louver Free Area of 50%
Gross Net
Exhaust Area per Generator 9.1 m2 4.6 m2
Total Required Intake Area for
1 Operating Generators 9.1 m2 4.6 m2
Design calculation sheet
Project no: AN07066 Date: 18/02/200 Sheet no.: 1 of 1 Computed by: Chadi Sassine
Subject: Transformer Room Ventilation Checked by: Jad Laham
Approved by: Jad Laham
Transformer : France Transfo Model : 1000 kVA
kw = kVA x cosΦ
Number of Transformer : 1 cosΦ = 0.8
Design Temperature Maximum Allowable Room Temp. Resulting Allowable ⌂T
30 ºC 40 ºC 10 ºC = 18 ºF
Heat Rejected to Ambient by 1 Transformer: 30 kW = 102360 Btu/hr
per Transformer
Total Heat Generation : 1 Transformers 30 kw = 102360 Btu/hr
Total
Ventilation Requirements per Transformer
cfm = Q = 102360 = 5266 cfm
1.08 x ⌂T 1.08 x 18 2486 lps
per transformer
Total Ventilation Requirements per 1 Transformers
1 x 5266 = 5266 cfm
2486 lps
Total
Intake area, is based on 200 fpm velocity
Q = A x V => A= Q = 5266 = 26.4 ft2 = 2.5 m2
V 200
Using an Intake Louver Free Area of 50%
Gross Net
Intake Area per Transformer 5.0 m2 2.5 m2
Total Required Intake Area for Gross Net
1 Operating Transformer 5.0 m2 2.5 m2
Exhaust area, based on 200 fpm velocity
Q = A x V => A= Q = 5266 = 26 ft2 = 2.4 m2
V 200
Using an Intake Louver Free Area of 50%
Gross Net
Exhaust Area per Transformer 4.9 m2 2.4 m2
Total Required Intake Area for
1 Operating Transformer 4.9 m2 2.4 m2
Design calculation sheet
Project no: Date: Sheet no.: of Computed by:
Subject: Checked by:
Approved by:
Generator : Cummins Model : KOHLER 600ROZD-4 675 kVA
kw = kVA x cosΦ
Number of Generators : 1 Active + 0 Stand by cosΦ = 0.8
Radiator Fan & Generator "OFF" : No Cooling
Design Temperature Maximum Allowable Room Temp. Resulting Allowable ⌂T
40 ºC 50 ºC 10 ºC = 18 ºF
Heat Rejected to Ambient by 1 generator has shut down:
Total = 100,000 Btu/hr per generator
Ventilation Requirements to prevent temperature rise above recommended limit
cfm = Q = 100000 = 5145 cfm
1.08 x ⌂T 1.08 x 18 2429 lps
per generator
Intake area, is based on 200 fpm velocity
Q = A x V => A= Q = 5145 = 26 ft2 = 2.4 m2
V 200
Using an Intake Louver Free Area of 50%
Gross Net
Intake Area per Generator: 4.8 m2 2.4 m2
Total Required Intake Area for Gross Net
1 Operating Generators 4.8 m2 2.4 m2
Exhaust area, based on 250 fpm velocity
Q = A x V => A= Q = 5145 = 21 ft2 = 1.9 m2
V 250
Using an Intake Louver Free Area of 50%
Gross Net
Exhaust Area per Generator 3.8 m2 1.9 m2
Total Required Intake Area for
1 Operating Generators 3.8 m2 1.9 m2
25% Radiator Fan "ON" when Generator "OFF" for Cooling
30% Radiator Fan & Generator "OFF" : No cooling
40%
50%
55%
60%
65%
70%
75%
You might also like
- Generator Room Ventilation CalculationDocument2 pagesGenerator Room Ventilation Calculationelmerbayhon86% (28)
- Heat Dissipation CalculationDocument1 pageHeat Dissipation CalculationJaks JaksNo ratings yet
- AHU Condensate Drain P-Trap Height CalculationDocument15 pagesAHU Condensate Drain P-Trap Height CalculationNaqqash SajidNo ratings yet
- Rooms Pressurized Calculation - RevaDocument2 pagesRooms Pressurized Calculation - RevaDoan Tien Do100% (1)
- Ventilation Calculation For Generators RoomDocument3 pagesVentilation Calculation For Generators RoomRashid Ahmed Siddiqui100% (3)
- Pan Humidifier Load Calculation: Air Conditioning SystemDocument1 pagePan Humidifier Load Calculation: Air Conditioning SystemRamachandran Venkatesh100% (1)
- Hotel Load CalculationDocument2 pagesHotel Load CalculationMFaiz RHamira0% (1)
- Sample Heat Load Calculation For General Office Meeting RoomDocument6 pagesSample Heat Load Calculation For General Office Meeting RoomArun PrakashNo ratings yet
- Sabp Z 028Document27 pagesSabp Z 028Yaser AhmadNo ratings yet
- 1-Car Park VentilationDocument3 pages1-Car Park VentilationSaber Elkassas100% (6)
- Generator RoomDocument3 pagesGenerator Roomparthiv100% (1)
- Back Pressure Exhaust System Calculation Generating Set Perkins 2X650 Kva Project NovotelDocument4 pagesBack Pressure Exhaust System Calculation Generating Set Perkins 2X650 Kva Project NovotelWisnu Andra Isdianto100% (1)
- VRV Technical SpecificationDocument7 pagesVRV Technical Specificationdheerajdorlikar100% (2)
- Car Park CalcDocument1 pageCar Park CalcDesigner Forever0% (1)
- Design of Ventilation SystemsDocument5 pagesDesign of Ventilation SystemsSimon LaurentNo ratings yet
- Fouling During Sea Water CoolingDocument16 pagesFouling During Sea Water Coolinghitesj6aNo ratings yet
- Transformer Room Ventilation CalculationDocument7 pagesTransformer Room Ventilation CalculationMohamed Abou El hassanNo ratings yet
- Duct Design Air VelocityDocument1 pageDuct Design Air VelocityYudha Handoko100% (1)
- Generator Room ProposalDocument10 pagesGenerator Room ProposalMuhammad AnsarNo ratings yet
- Axial & Jet Fans SpecificationDocument8 pagesAxial & Jet Fans SpecificationRamakrishnanNo ratings yet
- ASHRAE Duct Noise Vs VelocityDocument1 pageASHRAE Duct Noise Vs Velocityasdthu100% (1)
- Car Park VentilationDocument3 pagesCar Park VentilationBayhonElmer67% (3)
- Design Calculation Sheet: Water Demand & Drainage FlowDocument5 pagesDesign Calculation Sheet: Water Demand & Drainage FlowAhmadNo ratings yet
- Generator Room LouverDocument1 pageGenerator Room LouverKarthy Ganesan50% (2)
- Fcu SizingDocument12 pagesFcu SizingLloydNo ratings yet
- Generator Room and Transformer Room Ventilation Design SheetDocument1 pageGenerator Room and Transformer Room Ventilation Design SheetMohamed Abou El hassanNo ratings yet
- Chiller Diversity FactorDocument3 pagesChiller Diversity Factoraadsamud100% (1)
- Double Skin Modular Air HAndling Unit AHUDocument43 pagesDouble Skin Modular Air HAndling Unit AHUDinh Nguyen Dao100% (1)
- Calculate Size of Exhaust Pipe-2Document33 pagesCalculate Size of Exhaust Pipe-2Mạnh Ngô Đức75% (4)
- 1 Fresh Air Load Calculation 2 Fresh Air Load Calculation Job: Holiday Inn - Summer Job: Holiday Inn - Monsoon Date 03.10.10 Date 03.10.10Document4 pages1 Fresh Air Load Calculation 2 Fresh Air Load Calculation Job: Holiday Inn - Summer Job: Holiday Inn - Monsoon Date 03.10.10 Date 03.10.10Raju Ksn100% (2)
- Generator Calculation 01Document1 pageGenerator Calculation 01Mahmoud FakhereddinNo ratings yet
- Transformer Room Ventilation Calculation 20170310xlsx - CompressDocument1 pageTransformer Room Ventilation Calculation 20170310xlsx - CompressMuhammad Ali TariqNo ratings yet
- Cooling Load Check FiguresDocument1 pageCooling Load Check FiguresChanchan TonyNo ratings yet
- Quick Selection CarrierDocument14 pagesQuick Selection Carrierengmuhsin7061100% (1)
- 01-Fire Pump & Generator Room CalculationDocument3 pages01-Fire Pump & Generator Room Calculationbilal almelegyNo ratings yet
- V.R.V Indoor Unit Capacity IndexDocument2 pagesV.R.V Indoor Unit Capacity Indexabdullah100% (2)
- Calculate Exhaust Fan Size (1.1.17)Document3 pagesCalculate Exhaust Fan Size (1.1.17)Raheleh JavidNo ratings yet
- Design Calculation Sheet: Basement 4,3,2 - ParkingDocument1 pageDesign Calculation Sheet: Basement 4,3,2 - ParkingAla Shaker100% (1)
- Cooling Unit. Off Coil Temp Room Temp PDFDocument5 pagesCooling Unit. Off Coil Temp Room Temp PDFSundar Ramasamy100% (1)
- Supply Air Grille SizingDocument12 pagesSupply Air Grille Sizingdynamitedragon100% (2)
- 2017-02-22 - Application Installation of GeneratorsDocument60 pages2017-02-22 - Application Installation of GeneratorsSelva Kumar CNo ratings yet
- Heat Load Calculation ExampleDocument5 pagesHeat Load Calculation ExampleJoshua RanjithNo ratings yet
- Calculate Exhaust Fan Size (1.1.19)Document6 pagesCalculate Exhaust Fan Size (1.1.19)hero100% (2)
- BOQ From (HVAC)Document26 pagesBOQ From (HVAC)Neeta Samir Munj ParkarNo ratings yet
- HVAC CalculationDocument2 pagesHVAC Calculationengrhabib07100% (1)
- ASHRAE Design CriteriaDocument4 pagesASHRAE Design CriteriaJin Fong Kueh50% (2)
- FireSmoke Control Stair PressurizationDocument10 pagesFireSmoke Control Stair PressurizationAshokNo ratings yet
- BMC Hvac DBRDocument26 pagesBMC Hvac DBRAmit Kumar MishraNo ratings yet
- Air Changes Per HourDocument2 pagesAir Changes Per HourMARIJAN100% (1)
- Diesel Generator Tank CapacityDocument1 pageDiesel Generator Tank CapacityHamdy AdelNo ratings yet
- ESP Calculation (External Static Pressure Calculation)Document54 pagesESP Calculation (External Static Pressure Calculation)Ajeet KumarNo ratings yet
- Generator Room Ventilation (DAR) Only (1) Free PasswordDocument2 pagesGenerator Room Ventilation (DAR) Only (1) Free PasswordamrNo ratings yet
- Substation Ventilation CalculationDocument2 pagesSubstation Ventilation Calculationdevagiriss1No ratings yet
- Transformers Ventilation CalcDocument2 pagesTransformers Ventilation CalcMahmoud Khaled123100% (1)
- Ventilation Calculation For The Transformer Room AssumptionDocument7 pagesVentilation Calculation For The Transformer Room AssumptionsamehNo ratings yet
- Transformer Room Ventilation CalculationDocument6 pagesTransformer Room Ventilation CalculationAryo Bayu TejokusumoNo ratings yet
- Smoke Calculation Based On ACPHDocument8 pagesSmoke Calculation Based On ACPHabuwaquaseNo ratings yet
- Chapter 1 Reversed Carnot CycleDocument13 pagesChapter 1 Reversed Carnot CyclejjNo ratings yet
- Smoke Fan Ventilation - 1Document8 pagesSmoke Fan Ventilation - 1Ahmad ShiplyNo ratings yet
- Feed Gas Pre-Heater Efficiency Calculation and Enhancement of Ammonia PlantDocument10 pagesFeed Gas Pre-Heater Efficiency Calculation and Enhancement of Ammonia PlantShahadat AwanNo ratings yet
- 4.paper - 4 - 23rd Nce - GreenDocument18 pages4.paper - 4 - 23rd Nce - GreenupmrcagraNo ratings yet
- Bataan Heroes College Balanga, Bataan: 97534.0409 BTU/hr 8.1278 TOR 3801.9336 CFM 67.8 Sq. MDocument55 pagesBataan Heroes College Balanga, Bataan: 97534.0409 BTU/hr 8.1278 TOR 3801.9336 CFM 67.8 Sq. MRalph Bernard Dela RosaNo ratings yet
- Wa0001.Document1 pageWa0001.Hiei ArshavinNo ratings yet
- Introduction To Fire Protection SystemDocument7 pagesIntroduction To Fire Protection SystemHiei ArshavinNo ratings yet
- Trane-Comprehensive Chiller & Heater SystemDocument53 pagesTrane-Comprehensive Chiller & Heater SystemHiei ArshavinNo ratings yet
- ASHRAE - Factsheet Refrigerant - 200424Document6 pagesASHRAE - Factsheet Refrigerant - 200424Hiei ArshavinNo ratings yet
- Thermal Conductivity of GlassDocument8 pagesThermal Conductivity of GlassHiei ArshavinNo ratings yet
- World Cup 2022Document1 pageWorld Cup 2022Hiei ArshavinNo ratings yet
- PHD Thesis - Anthony Lo - 9 Dec 2014Document264 pagesPHD Thesis - Anthony Lo - 9 Dec 2014Hiei ArshavinNo ratings yet
- Belimo 7 Essentials of HIA Philconstruct v5Document60 pagesBelimo 7 Essentials of HIA Philconstruct v5Hiei ArshavinNo ratings yet
- Catalog: PPR Pipe and FittingDocument7 pagesCatalog: PPR Pipe and FittingHiei ArshavinNo ratings yet
- Project: VN1752: Power Consumer List For Non-Process & Calculation (Estimate)Document4 pagesProject: VN1752: Power Consumer List For Non-Process & Calculation (Estimate)Hiei ArshavinNo ratings yet
- Skyaxis Brochure PDFDocument4 pagesSkyaxis Brochure PDFHiei ArshavinNo ratings yet
- Technical Data HydraulicDocument8 pagesTechnical Data HydraulicHiei ArshavinNo ratings yet
- Fan Schedule: Job Name: Fiber OpticalDocument15 pagesFan Schedule: Job Name: Fiber OpticalHiei ArshavinNo ratings yet
- Air Turbo Ventilator PDFDocument2 pagesAir Turbo Ventilator PDFHiei ArshavinNo ratings yet
- Beta Site Virtual Room - HVAC EvaluationDocument2 pagesBeta Site Virtual Room - HVAC EvaluationHiei ArshavinNo ratings yet
- 0701 Mechanical General ProvisionDocument13 pages0701 Mechanical General ProvisionHiei ArshavinNo ratings yet
- Fan Dry Coil UnitDocument5 pagesFan Dry Coil UnitHiei Arshavin100% (1)
- Id FanDocument9 pagesId FanPrudhvi RajNo ratings yet
- B U L L E T I N: Application EngineeringDocument2 pagesB U L L E T I N: Application EngineeringMaria DazaNo ratings yet
- Valve ListDocument10 pagesValve ListShanmuga NavaneethanNo ratings yet
- Pulsation Damper Sizing RevDocument13 pagesPulsation Damper Sizing RevFrancesca CoattiNo ratings yet
- FatigueDocument20 pagesFatiguevivek100% (1)
- AdsorptionDocument56 pagesAdsorptionSiti Nurshahira100% (1)
- Type S - Profile For Water Surface ProfilesDocument18 pagesType S - Profile For Water Surface ProfilesAbhijeeth Nagaraj100% (1)
- Continuous Supersonic Wind Tunnels: AdvantagesDocument3 pagesContinuous Supersonic Wind Tunnels: AdvantagesRameshNo ratings yet
- J - 1. Bernoulli's 1738 Classic Treatise Is Considered The First Fluid Mechanics TextDocument3 pagesJ - 1. Bernoulli's 1738 Classic Treatise Is Considered The First Fluid Mechanics TextLalunio Catapang JayveeNo ratings yet
- Flexflo Surge Relief BrochureDocument8 pagesFlexflo Surge Relief BrochureOscar DelgadoNo ratings yet
- Ejector Dry Air Equi CalcsDocument5 pagesEjector Dry Air Equi Calcsgagewang100% (1)
- Ic Engine Part2 IITBDocument16 pagesIc Engine Part2 IITBGanesh ChelluboyinaNo ratings yet
- Example Data Sumur BayanganDocument5 pagesExample Data Sumur BayanganHelen NoorNo ratings yet
- FenestrationDocument6 pagesFenestrationAmeni MokniNo ratings yet
- Ebara COMPACT 60 en LDocument15 pagesEbara COMPACT 60 en LAgistaNo ratings yet
- Plumbing Code Refresher Set XDocument13 pagesPlumbing Code Refresher Set XAdzcer Hadulla100% (2)
- Heat Exchanger Performance PDFDocument18 pagesHeat Exchanger Performance PDFcynaiduNo ratings yet
- Condensers Control and Reclaim VOCsDocument3 pagesCondensers Control and Reclaim VOCsgpcshfNo ratings yet
- 2017 Gas Lift CatalogDocument28 pages2017 Gas Lift CatalogHìnhxămNơigóckhuấtTimAnhNo ratings yet
- Pump Pump Piping Presentation PDFDocument55 pagesPump Pump Piping Presentation PDFPoonam Ashwin100% (1)
- 7 Orifice Meter 12Document12 pages7 Orifice Meter 12satish.heartbeatNo ratings yet
- Chilled Water Piping SystemDocument36 pagesChilled Water Piping Systemchetanvmak100% (2)
- NM Series: End Suction Norm Centrifugal PumpsDocument28 pagesNM Series: End Suction Norm Centrifugal Pumpslee marvin BilongNo ratings yet
- Control Valve FazriDocument17 pagesControl Valve FazriZul Fazri100% (1)
- Pharmaceutical ManufacturingDocument4 pagesPharmaceutical Manufacturingnevelle4667No ratings yet
- EN1101 - MJE - Part 9 - Phase Diagrams - LCDocument17 pagesEN1101 - MJE - Part 9 - Phase Diagrams - LCnwankwo chubyNo ratings yet
- PLD 03 T ADocument24 pagesPLD 03 T ADomingo DottpattNo ratings yet
- Cylinders 89 - 95 - 06 - 07 PDFDocument276 pagesCylinders 89 - 95 - 06 - 07 PDFDiego BarajasNo ratings yet


