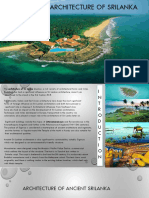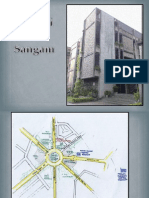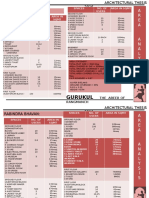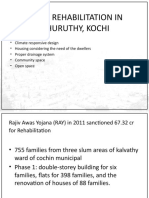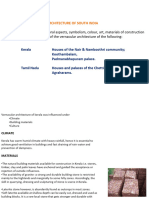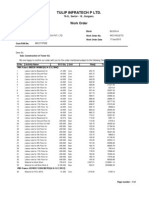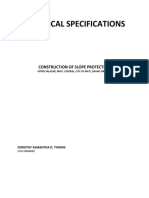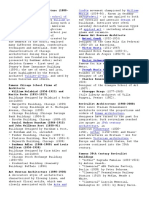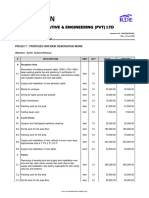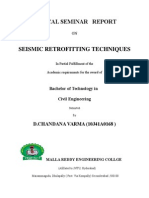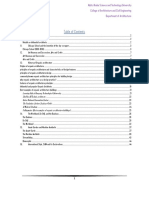DESERTATIONADI
DESERTATIONADI
Uploaded by
Adinah AnisCopyright:
Available Formats
DESERTATIONADI
DESERTATIONADI
Uploaded by
Adinah AnisOriginal Description:
Copyright
Available Formats
Share this document
Did you find this document useful?
Is this content inappropriate?
Copyright:
Available Formats
DESERTATIONADI
DESERTATIONADI
Uploaded by
Adinah AnisCopyright:
Available Formats
MARIAN COLLEGE OF ARCHITECTURE AND PLANNING
KERALAM MUSEUM OF
HISTORY
AND
HERITAGE,TRIVANDRUM
NINTH SEMESTER
CRITICAL APRAISAL
Marian College of Architecture and Planning
Kazhakoottam, Thiruvananthapuram.
ADINAH ANIS | ROLL NO:02 |S9|CRITICAL APPRAISAL 1
MARIAN COLLEGE OF ARCHITECTURE AND PLANNING
SUBMITTED BY:ADINAH ANIS
ROLL
NO:02
S9
CONTENTS
1. THE CRITERIA FOR THE SELECTION
2. ABOUT KERALAM MUSEUM
3. LOCATION
4. SITE BUILDING RELATIONS
5. FLOOR PLAN
6. DESIGN CONCEPTS
7. BUILDING CHARACTERISTICS OF THE
MUSEUM
ADINAH ANIS | ROLL NO:02 |S9|CRITICAL APPRAISAL 2
MARIAN COLLEGE OF ARCHITECTURE AND PLANNING
8. SPACIAL ANALYSIS
9. MATERIAL USED
10. CONSTRUCTION
11. CRITICAL ANALYSIS
12.BIBLIOGRAPHY
THE CRITERIA FOR THE SELECTION
Kerala architecture is a kind of architectural style
that is mostly found in Indian state of Kerala.The
Tantrasamuchaya,Thachu-Shastra, Manushyalaya-Cha
ndrika and Silparatna are important architectural
sciences, which have had a strong impact in Kerala
Architecture style.
Buildings, monuments and palaces in kerala are built
with locally available material
ADINAH ANIS | ROLL NO:02 |S9|CRITICAL APPRAISAL 3
MARIAN COLLEGE OF ARCHITECTURE AND PLANNING
Keralam museum of history and heritage is
importance since its one among the most important
buildings in kerala and portraits all the essential
qualities how a typical museum should be .
Kerala architecture can portrays through this small
building and its sits besides one among most noted
building portraing kerala architecture ie., Napier
Museum .
ABOUT KERALAM MUSEUM
ADINAH ANIS | ROLL NO:02 |S9|CRITICAL APPRAISAL 4
MARIAN COLLEGE OF ARCHITECTURE AND PLANNING
KERALAM is truly, simply Kerala. It will be your
passage to the land, spurred on by remnants and memoirs -
sometimes as simple as a piece of wood; sometimes as
mysterious as a burial urn.
Housed in a heritage building - one that saw history in the
making - KERALAM captures the quintessence of the
land in an enchanting 7,000 sq.ft of space. Here, quaint
hallways, majestic pillars and arched gates, built in a mix
of traditional and colonial style, will lead you across
different time zones and spaces, to reveal the soul of
Kerala.
Enhancing your Kerala experience at KERALAM will be
multimedia systems, video displays, information boards,
maps, charts and more. While strategically placed kiosks
and information points will assist you to know more about
ADINAH ANIS | ROLL NO:02 |S9|CRITICAL APPRAISAL 5
MARIAN COLLEGE OF ARCHITECTURE AND PLANNING
the various sections, short narrative documentaries will
help you experience first-hand the many facets of Kerala's
cultural history.
Apart from aesthetically designed galleries, a theatre,
library and a museum shop will add to your experience at
KERALAM.
Important Displays in the Museum
Stone axes or celts, which signify that Kerala was
inhabited during the Neolithic Age
Black and Red-tinged bowl and jar that were used as
burial accessories in the Iron Age
A Roman Silver coin 'Dinari' which is proof for
Kerala's maritime trade relations with Rome
Palm leaf manuscripts and Copper plate in Sanskrit
and Malayalam.
Wooden Brahma sculpture of 14th Century
Stone sculpture of Lord Shiva's Bhoothagana of 16"
Century
A 16th century Bronze sculpture of Nataraja in the
tandava-nritya pose
Murals of the 17th century from Pundarikapuram
Temple in Thalayolaparambu in Kottayam
Thamburu made of terracotta
Sword of Diwan Sir. T. Madhava Rao, the former
Diwan of Travancore
Traditional Kerala Nalukettu and Kitchen.
ADINAH ANIS | ROLL NO:02 |S9|CRITICAL APPRAISAL 6
MARIAN COLLEGE OF ARCHITECTURE AND PLANNING
LOCATION
FIG1:LOCATION OF KERALAM MUSEUM OF HISTORY AND HERITAGE
In the heart of trivandrum ,capital of kerala.
Inside the kerala tourism complex,opposite to the
Napier museum and the zoo.
About 12 km from the world-renowned Kovalam
beach resort.
ADINAH ANIS | ROLL NO:02 |S9|CRITICAL APPRAISAL 7
MARIAN COLLEGE OF ARCHITECTURE AND PLANNING
Keralam is about 2 km from the bus terminal and the
railway station and is about 9 km from the International
Airport.
SITE BUILDING RELATIONS
Thiruvananthapuram ,capital of kerala houses many
places of historic importance.
ADINAH ANIS | ROLL NO:02 |S9|CRITICAL APPRAISAL 8
MARIAN COLLEGE OF ARCHITECTURE AND PLANNING
In the heart of Thiruvananthapuram city lies the great
Napier Museum and the Natural History Museum in
the Museum compound, close to the Zoological park.
Built in the 19th century,an architectural masterpiece
ADINAH ANIS | ROLL NO:02 |S9|CRITICAL APPRAISAL 9
MARIAN COLLEGE OF ARCHITECTURE AND PLANNING
designedby Robert Chisholm, the consulting Architect
of the Madras Government. Napier Museum is a
landmark in the city with its unique ornamentation and
architectural style with gothic roof and minarets. The
Indo-Saracenic structure also boasts a natural air
conditioning system.
Kowdiar palace also lies near to keralam museum of
history and heritage which was built in 1934 by
Maharajah Sree .
C.S.I. Mateer Memorial Church, is one of the
protestant congregations in Trivandrum.
It was dedicated in the heart of city in December
1906 and has celebrated its centenary.
And so on .
FLOOR PLANS
ADINAH ANIS | ROLL NO:02 |S9|CRITICAL APPRAISAL 10
MARIAN COLLEGE OF ARCHITECTURE AND PLANNING
DESIGN CONCEPTS
ADINAH ANIS | ROLL NO:02 |S9|CRITICAL APPRAISAL 11
MARIAN COLLEGE OF ARCHITECTURE AND PLANNING
Located in an enchanting 7000ft of space and built in a
mix of traditional and colonial style, will lead you
across different time zones and spaces, to reveal the
soul of Kerala.
According to the references, the architectural style has
evolved from Kerala’s peculiar climate and long
history of influences of its major maritime trading
partners like Chinese, Arabs and Europeans. Thereby,
the characteristic regional expression of Kerala
architecture results from the geographical, climatic and
historic factors.
The base model is normally circular, square or
rectangular plain shapes with a ribbed roof evolved
from functional consideration. The most distinctive
visual form of Kerala architecture is the long, steep
sloping roof built to protect the house’s walls and to
withstand the heavy monsoon, normally laid with tiles
or thatched labyrinth of palm leaves, supported on a
roof frame made of hard wood and timber. Structurally
the roof frame was supported on the pillars on walls
erected on a plinth raised from the ground for
protection against dampness and insects in the tropical
climate. Often the walls were also of timbers
abundantly available in Kerala. Gable windows were
evolved at the two ends to provide attic ventilation
when ceiling was incorporated for the room
spaces.
Most of Kerala buildings appears to low height
visually, due to over-sloping of roofs, which are meant
to protect walls from rains and direct sun shine.
ADINAH ANIS | ROLL NO:02 |S9|CRITICAL APPRAISAL 12
MARIAN COLLEGE OF ARCHITECTURE AND PLANNING
The belief system of Vastu plays a very important role
in developing architecture styles. The basic underlying
belief is that, every structure built on earth has its own
life, with a soul and personality which is shaped by its
surroundings. The most important science which
Kerala has developed, purely indigenously is
Thachu-Shastra (Science of Carpentry) as the easily
availability of timber and its heavy use of it. The
concept of Thachu underlines that as timber is derived
from a living form, the wood, when used for
construction, has its own life which must be
synthesized in harmony with its surroundings and
people whom dwell inside it.
ADINAH ANIS | ROLL NO:02 |S9|CRITICAL APPRAISAL 13
MARIAN COLLEGE OF ARCHITECTURE AND PLANNING
BUILDING CHARACTERISTICS OF THE
MUSEUM
Poomukham is the first space of the house - it is an
open verandah that protrudes forward and is accessed
by climbing the steps at the front of the house. Pillars
(either wooden or cement/rubble) support the sloping
clay tiled roof of the poomukham. In traditional
homes it is common to find a planter's chair
(charukasera) in this space and it is reserved for the
head of the family.
A nalukettu is rectangular in structure, where four
halls are joined together with the central courtyard and
tiled roofing slopes inwards into the nalumuttom.
Protecting the verandah and inner spaces from heat
and rain.
Slopping roof
Chuttuverandah is accessed from the poomukham
and is the open verandah in the front leading to either
sides of the house.
ADINAH ANIS | ROLL NO:02 |S9|CRITICAL APPRAISAL 14
MARIAN COLLEGE OF ARCHITECTURE AND PLANNING
FOTOZ
ADINAH ANIS | ROLL NO:02 |S9|CRITICAL APPRAISAL 15
MARIAN COLLEGE OF ARCHITECTURE AND PLANNING
ADINAH ANIS | ROLL NO:02 |S9|CRITICAL APPRAISAL 16
MARIAN COLLEGE OF ARCHITECTURE AND PLANNING
SPATIAL ANALYSIS
As the Kerala Museum is taken care by
government, it is under tight security. In order to
enter the museum ticket has to be collected from
the ticket counter followed by the security
checking where the ticket is checked and issued.
This gives the permission for the visitor to enter
the museum.Then following is the reception area
where the visitors are warmly welcomed by the
staffs. The entrance to the museum is through a
long corridor with tall pillars along the way.
The Kerala Museum will showcase the heritage
of Kerala from the Paleolithic age to the nearly
20th century.The 98 lakh museum, on two floors
will have LED lighting and security
mechanisms.With a view to give the building an
old-book look, a horse drawn carriage used in
the Travancore-era and a couple of Tipu vintage
cannons from Malabar is displayed at the
entrance\
.
ADINAH ANIS | ROLL NO:02 |S9|CRITICAL APPRAISAL 17
MARIAN COLLEGE OF ARCHITECTURE AND PLANNING
The museum has five galleries each of which
will have a kiosk where comprehensive
information about that period will be provided in
the form of pictures, videos and documentation.
While the first gallery on the Paleolithic age will
feature tools of stone and a Marayoor rock
painting, the second one on the Iron age will
have an urn burial, samples of “kudakkal” and
pieces of pottery.
The gallery of the early historic age will feature
pottery and coins unearthed at Pattanam, coins
of the Chera Kingdom, and samples of
inscriptions of the age. Here in these rooms the
ventilation is limited and each painting is
illuminated by small LED lamps as the focus of
the visitor should not be diverted. These small
LED lamps makes the inner atmosphere hot
hence exhaust fans are provided in all rooms.
Pedestal fans are provided in most of the rooms
in order to make the inner atmosphere cool.
While the gallery on art and architecture will
enlighten visitors about temple and church
ADINAH ANIS | ROLL NO:02 |S9|CRITICAL APPRAISAL 18
MARIAN COLLEGE OF ARCHITECTURE AND PLANNING
architecture and provide information about
mural paintings, the last gallery on heritage will
showcase the model of a “Nalukettu” complete
with household utensils.The gallery on
sculptures spot bronze and wooden statues with
details of artisans who fashioned them down the
ages. The long corridors are covered using
bamboo curtains which limits the natural light
into the building, thus making it dark. The
wooden statues and the wooden flooring will
fade due to the sunlight continuously falling on
it.
FOTOZ
ADINAH ANIS | ROLL NO:02 |S9|CRITICAL APPRAISAL 19
MARIAN COLLEGE OF ARCHITECTURE AND PLANNING
MATERIALS USED
ADINAH ANIS | ROLL NO:02 |S9|CRITICAL APPRAISAL 20
MARIAN COLLEGE OF ARCHITECTURE AND PLANNING
The natural building materials available for
construction in Kerala are stones, timber, clay and
palm leaves.
Granite is a strong and durable building stone;
however, its availability is restrictedmostly to the
highlands and only marginally to other zones. Owing to
this, the skill in quarrying, dressing and sculpturing of
stone is scarce in Kerala.
Laterite on the other hand is the mostabundant stone
found as outcrops in most zones. Soft laterite available
at shallow depth can be
easily cut, dressed and used as building blocks. It is a
rare local stone which gets stronger and durable with
exposure at atmospheric air. Laterite blocks may be
bonded in mortars of shell limewhich have been the
classic binding material used in traditional buildings.
Lime mortar can be improved in strength and
performance by admixtures of vegetable juices. Such
enriched mortars were used for plastering or for serving
as the base for mural painting and low relief work.
Timber is the prime structural material abundantly
available in many varieties in Kerala – from bamboo to
teak. Perhaps the skillful choice of timber, accurate
joinery, artful assembly and delicate carving
of wood work for columns, walls and roofs frames are
the unique characteristics of Kerala
ADINAH ANIS | ROLL NO:02 |S9|CRITICAL APPRAISAL 21
MARIAN COLLEGE OF ARCHITECTURE AND PLANNING
architecture.
Clay was used in many forms – for walling, in filling
the timber floors and making
bricks and tiles after pugging and tempering with
admixtures.were used effectively for thatching the
roofs and for making partition walls.
From the limitations of the materials, a mixed mode of
construction was evolved in Kerala
architecture.
The stone work was restricted to the plinth even in
important buildings such as
temples. Laterite was used for walls. The roof structure
in timber was covered with palm leaf
thatching for most buildings and rarely with tiles for
palaces or temples. The exterior of the laterite
walls was either left as such or plastered with lime
mortar to serve as the base for mural painting.
The sculpturing of the stone was mainly molding in
horizontal bands in the plinth portion
(adhistans) whereas the carving of timber covered all
elements _ pillars, beams, ceiling, rafters and the
supporting brackets.
The Kerala murals are paintings with vegetable dyes on
wet walls in subdued shades of brown. The indigenous
adoption of the available raw materials and their
transformation as enduring media for architectural
expression thus became the dominant feature
of the Kerala style.
ADINAH ANIS | ROLL NO:02 |S9|CRITICAL APPRAISAL 22
MARIAN COLLEGE OF ARCHITECTURE AND PLANNING
FOTOZ
ADINAH ANIS | ROLL NO:02 |S9|CRITICAL APPRAISAL 23
MARIAN COLLEGE OF ARCHITECTURE AND PLANNING
CONSTRUCTION
FLOORING:The most common type of flooring was
that of beaten earth polished with cow dung at regular
intervals Black colored traditional flooring used in the
more expensive buildings was done with the mixture
of lime, sand, coconut shell, white of egg, jaggery,
coconut water and other vegetable extracts. The
smoothness was achieved by polishing the floor with a
particular variety of banana
ADINAH ANIS | ROLL NO:02 |S9|CRITICAL APPRAISAL 24
MARIAN COLLEGE OF ARCHITECTURE AND PLANNING
ROOFING:Sloping roofs
ADINAH ANIS | ROLL NO:02 |S9|CRITICAL APPRAISAL 25
MARIAN COLLEGE OF ARCHITECTURE AND PLANNING
fotoz
ADINAH ANIS | ROLL NO:02 |S9|CRITICAL APPRAISAL 26
MARIAN COLLEGE OF ARCHITECTURE AND PLANNING
CRITICAL ANALYSIS
The windows and other ventilation openings are not used
effectively, and they are covered with exhibition furniture’s
for the sake of exhibition purpose, hence natural ventilation
isreduced. Exhaust fans are used to reduce the heat inside the
building
Circulation through spaces is continuous and therefore apt
for a museum.
Headroom’s of staircases is low in height
The chuttuverandah is covered with bamboo curtains and
hence restricting the natural wind flow.
Improper use of natural lighting .Uses more artificial light
maybe for the purpose of displaying the exhbites.
ADINAH ANIS | ROLL NO:02 |S9|CRITICAL APPRAISAL 27
MARIAN COLLEGE OF ARCHITECTURE AND PLANNING
Fotoz
ADINAH ANIS | ROLL NO:02 |S9|CRITICAL APPRAISAL 28
MARIAN COLLEGE OF ARCHITECTURE AND PLANNING
BIBLIOGRAPHY
https://en.wikipedia.org/wiki/Architecture_of_Kerala
https://www.museumkeralam.org/index.php
https://www.keralatourism.org/destination/napier-museum-thiruvana
nthapuram/327
https://en.wikipedia.org/wiki/Kowdiar_Palace
ADINAH ANIS | ROLL NO:02 |S9|CRITICAL APPRAISAL 29
MARIAN COLLEGE OF ARCHITECTURE AND PLANNING
https://en.wikipedia.org/wiki/Mateer_Memorial_Church#Architecture
https://www.keralatourism.org/destination/keralam-museum-history-
thiruvananthapuram/540
ADINAH ANIS | ROLL NO:02 |S9|CRITICAL APPRAISAL 30
You might also like
- Excel Construction Project Management Templates Construction Budget TemplateDocument19 pagesExcel Construction Project Management Templates Construction Budget TemplateAnonymous 4e7GNjzGW100% (3)
- VA of Sri LankaDocument55 pagesVA of Sri Lankaarchitectfemil6663No ratings yet
- Jawahar Kala KendraDocument12 pagesJawahar Kala KendraLulua MstrNo ratings yet
- Thrissur Heritage Project Concept Presentation 11 CompressedDocument103 pagesThrissur Heritage Project Concept Presentation 11 CompressedBOOMINATHAN KARUNAKARANNo ratings yet
- Case StudyDocument1 pageCase Studyfrajo0% (1)
- Scms School of Architecture, Karukutty: B.Arch Semester X 2017-22 BatchDocument1 pageScms School of Architecture, Karukutty: B.Arch Semester X 2017-22 BatchSradhaNo ratings yet
- Craft Document GoaDocument141 pagesCraft Document GoaBhavik RangaNo ratings yet
- UgDocument60 pagesUgArya ParamelNo ratings yet
- Primary Case StudyDocument6 pagesPrimary Case StudyShreshth SharmaNo ratings yet
- Final THESIS TOPICSDocument22 pagesFinal THESIS TOPICSanashwaraNo ratings yet
- Nritya GramDocument4 pagesNritya Gramshridhar dhanawadeNo ratings yet
- Bharat BhawanDocument15 pagesBharat BhawanGaurav Sharma100% (3)
- Triveni Kala KendraDocument5 pagesTriveni Kala KendraParthil MajumdarNo ratings yet
- Dissertation Synopsis - An Empirical Study On KoothambalamsDocument1 pageDissertation Synopsis - An Empirical Study On KoothambalamsBhasuraVenugopalNo ratings yet
- Thesis Guide:: Ar .Nida Hasan Ar - Zenab SamreenDocument7 pagesThesis Guide:: Ar .Nida Hasan Ar - Zenab SamreenArslaan AlamNo ratings yet
- Traditional Agraharam Houses of Kanchipuram: J. SumathiDocument2 pagesTraditional Agraharam Houses of Kanchipuram: J. SumathiAtshayaNo ratings yet
- Bharat BhavanDocument15 pagesBharat BhavanArchi. club0% (1)
- Enlivening The Folklore A Case of Channapatna, KarnatakaDocument4 pagesEnlivening The Folklore A Case of Channapatna, KarnatakaSNEHA DEVARAJUNo ratings yet
- Bharat BhavanDocument21 pagesBharat BhavanEtee Agrawal0% (1)
- Indian Heritage Centre SingaporeDocument10 pagesIndian Heritage Centre SingaporeLaxmi AishwariyaNo ratings yet
- Report Nainika 2017AR26Document131 pagesReport Nainika 2017AR26ThanayaNo ratings yet
- Indraprastha Kala Sanskriti Kendra: Topic For Architectural ThesisDocument8 pagesIndraprastha Kala Sanskriti Kendra: Topic For Architectural Thesisvaibhavi pendamNo ratings yet
- Jawahar Kala Kendra, Jaipur, IndiaDocument6 pagesJawahar Kala Kendra, Jaipur, IndiasagrikakhandkaNo ratings yet
- Book Study: Kadare Cultural CentreDocument25 pagesBook Study: Kadare Cultural CentreShabnamNo ratings yet
- Virasat e Khalsamemorial 170216093911Document10 pagesVirasat e Khalsamemorial 170216093911riddhiNo ratings yet
- Presentation 1Document2 pagesPresentation 1Paul AugustineNo ratings yet
- Art and Culture Hub A Thesis Report: Akhila LDocument54 pagesArt and Culture Hub A Thesis Report: Akhila LPRINCESS PNo ratings yet
- Main Problem 2 (Kannagi Nagar) - Compressed (1) - CompressedDocument48 pagesMain Problem 2 (Kannagi Nagar) - Compressed (1) - CompressedJalagandEshwarNo ratings yet
- Kalamandalam WorkingDocument3 pagesKalamandalam WorkingAmalShankarNo ratings yet
- KavuDocument48 pagesKavuSree LakshmyNo ratings yet
- Delhi Haat 1aDocument1 pageDelhi Haat 1aJacob WarrenNo ratings yet
- DHJP Presentation 27.06.2012 PDFDocument17 pagesDHJP Presentation 27.06.2012 PDFShikha VermaNo ratings yet
- Afsha KhanDocument9 pagesAfsha KhanSaniya AhmadNo ratings yet
- Thesis End HK PDFDocument142 pagesThesis End HK PDFHarkunwar SinghNo ratings yet
- Interpretation Centre: Junnar Is A City With Thousands of Years of History in The Pune District of The Indian State ofDocument2 pagesInterpretation Centre: Junnar Is A City With Thousands of Years of History in The Pune District of The Indian State ofRidhi SaxenaNo ratings yet
- Thesis Topics List (23-11-2017) Revised PresentationsDocument28 pagesThesis Topics List (23-11-2017) Revised PresentationsAr Soni0% (2)
- Design Dissertation - Dance, Space and ArchitectureDocument4 pagesDesign Dissertation - Dance, Space and ArchitectureJinal RathodNo ratings yet
- Triveni FinalDocument61 pagesTriveni FinalRicha Singh80% (20)
- Synopsis Lalit Kala AcademyDocument3 pagesSynopsis Lalit Kala AcademyRohit JainNo ratings yet
- Shaurya SmarakDocument11 pagesShaurya SmarakKartikeya SrivastavaNo ratings yet
- Cultural CentreDocument17 pagesCultural CentrechaithanyaNo ratings yet
- SYNOPSISDocument8 pagesSYNOPSISRevathy NandaNo ratings yet
- AreaDocument8 pagesAreavaishai100% (1)
- Yatin PandyaDocument5 pagesYatin PandyaRajvi ShahNo ratings yet
- Z Thesis SynopsisDocument22 pagesZ Thesis SynopsisAfsheen NaazNo ratings yet
- CASESTUDIESDocument8 pagesCASESTUDIESVarsha bijuNo ratings yet
- Undergraduate Architectural Thesis Site and Village Study PDFDocument4 pagesUndergraduate Architectural Thesis Site and Village Study PDFMalavika LaxmanNo ratings yet
- Tourist Interpretation Center: Tourist Interpretation CenterDocument12 pagesTourist Interpretation Center: Tourist Interpretation CenterShruti DeogiriNo ratings yet
- Nivi Dialogue With The Past - Cultural & HeritageDocument9 pagesNivi Dialogue With The Past - Cultural & Heritagenivetha jayaramanNo ratings yet
- Case Study BBDocument27 pagesCase Study BBRiddhi ShrivastwaNo ratings yet
- Slum Rehabilitation in Thuruthu, KochiDocument15 pagesSlum Rehabilitation in Thuruthu, KochiLinsa NoufalNo ratings yet
- Oceanarium Project at Kochi - Emerging KeralaDocument2 pagesOceanarium Project at Kochi - Emerging KeralaReshma MariaNo ratings yet
- B V DoshiDocument24 pagesB V DoshiGopal KhatriNo ratings yet
- History of TempleDocument55 pagesHistory of Templemugil4514No ratings yet
- Indigenous Architecture of Kerala - Vernacular Architecture StudyDocument57 pagesIndigenous Architecture of Kerala - Vernacular Architecture StudyBhanuKhanna78% (32)
- Vernacular Kerala IdeasDocument3 pagesVernacular Kerala IdeasdishkuNo ratings yet
- MylaporeDocument5 pagesMylaporeRoshanNo ratings yet
- The Architecture and The Pillars of Temples Under Vijayanagara - Nayaka - A StudyDocument6 pagesThe Architecture and The Pillars of Temples Under Vijayanagara - Nayaka - A StudyGopika GirissanNo ratings yet
- Kerala ArchitectureDocument46 pagesKerala Architecture33Santhini S SNo ratings yet
- Temple Tradition in KeralaDocument7 pagesTemple Tradition in KeralaPrajitha Jinachandran T KNo ratings yet
- Center For Development StudiesDocument111 pagesCenter For Development StudiesArvind JagannathNo ratings yet
- Hybrid Structure Manual - (Draft - Released For Feedback - Suggestion - Input) PDFDocument87 pagesHybrid Structure Manual - (Draft - Released For Feedback - Suggestion - Input) PDFNiroj MaharjanNo ratings yet
- Rab Trash Rack TufboomDocument23 pagesRab Trash Rack TufboomNebula RockbandNo ratings yet
- Unit 12 This Is My HouseDocument46 pagesUnit 12 This Is My HouseMy HuyenNo ratings yet
- Appendix 1 - Bills of Quantities2Document1 pageAppendix 1 - Bills of Quantities2aini.ambreNo ratings yet
- Tulip Infratech P LTD.: Work OrderDocument12 pagesTulip Infratech P LTD.: Work Orderchanderp_15No ratings yet
- BOQ and Specs (PDFDrive)Document96 pagesBOQ and Specs (PDFDrive)PranavaNo ratings yet
- Black & Decker The Complete Guide To Floor DecorDocument274 pagesBlack & Decker The Complete Guide To Floor Decorshadowling2013100% (14)
- DJ SIRji-ModelDocument1 pageDJ SIRji-ModelAmitNo ratings yet
- Ab Nyc 2019Document2,079 pagesAb Nyc 2019Putu Pradnya AndikaNo ratings yet
- 527 A014.1Document1 page527 A014.1Jinxian XuNo ratings yet
- 1 Estim Te FormatDocument14 pages1 Estim Te FormatAllysa AlarconNo ratings yet
- Sample Agreement NEWDIMENSIONSDocument13 pagesSample Agreement NEWDIMENSIONSPonnambalam ShakthiragavNo ratings yet
- CONST. TECH. SPECS Slope ProtectionDocument3 pagesCONST. TECH. SPECS Slope ProtectionMark Roger II HuberitNo ratings yet
- 20th Century Arch'ReDocument6 pages20th Century Arch'ReRachelleGomezLatrasNo ratings yet
- The Constructability Review Process: Keys To Maximizing The BenefitsDocument41 pagesThe Constructability Review Process: Keys To Maximizing The BenefitsChristian SesoNo ratings yet
- Repair EstimateDocument22 pagesRepair EstimateCorporate OfficeNo ratings yet
- Saic M 1033Document7 pagesSaic M 1033noor mohamedazeezNo ratings yet
- Schedule of Rates For Almora Uttarakhand IndiaDocument184 pagesSchedule of Rates For Almora Uttarakhand Indiaankitabiswas840% (2)
- TRN-0232 Approval-B PDFDocument7 pagesTRN-0232 Approval-B PDFrayNo ratings yet
- Quotation - R1 Office AreaDocument3 pagesQuotation - R1 Office Areamail4indikaNo ratings yet
- Structural Analysis and Design Calculation of The Proposed Two Storey Residential BuildingDocument57 pagesStructural Analysis and Design Calculation of The Proposed Two Storey Residential BuildingErwin ObenzaNo ratings yet
- Contemporary Architecture: - BV DoshiDocument20 pagesContemporary Architecture: - BV DoshibNo ratings yet
- Biwta Pilar Double Pile - 07.02.2019Document6 pagesBiwta Pilar Double Pile - 07.02.2019mehediNo ratings yet
- Summary of Rain Water Leakage Report - 07.11.2023Document3 pagesSummary of Rain Water Leakage Report - 07.11.2023Siva SankarNo ratings yet
- Technical Seminar ReportDocument20 pagesTechnical Seminar ReportChandana Varma0% (1)
- Kathkuni Style Architecture in DetailDocument4 pagesKathkuni Style Architecture in DetailPooja GaurNo ratings yet
- HK 14 - 26 Student Residence at Brock Commons - enDocument5 pagesHK 14 - 26 Student Residence at Brock Commons - enJona XhoxhiNo ratings yet
- Thumb Rules in Building Construction For Civil Engineers - Important Point of Civil Engineering - Construction Thumb Rules - Civil SiteDocument36 pagesThumb Rules in Building Construction For Civil Engineers - Important Point of Civil Engineering - Construction Thumb Rules - Civil SiteSandeep Kumar100% (2)
- Chapter 1 MODERNISM IMPACTS ON ARCHITECTUREDocument44 pagesChapter 1 MODERNISM IMPACTS ON ARCHITECTUREdesta futeNo ratings yet

