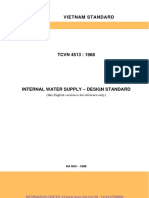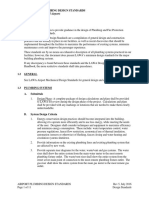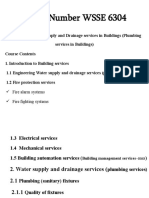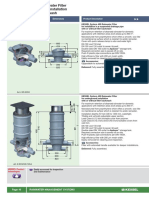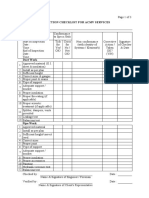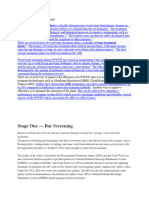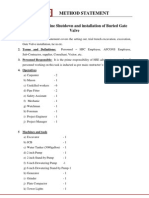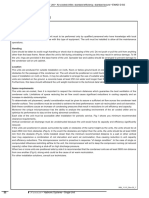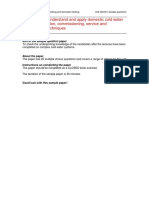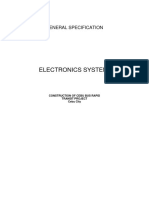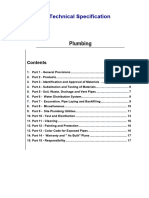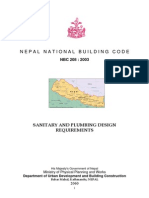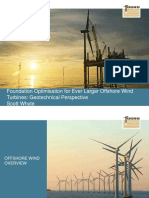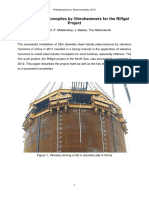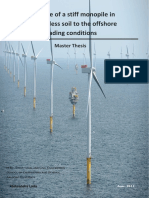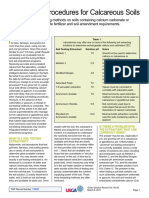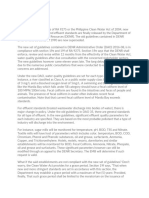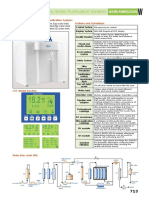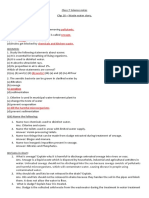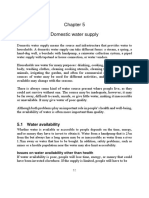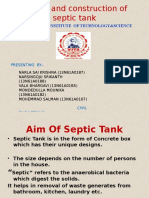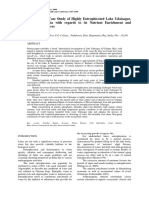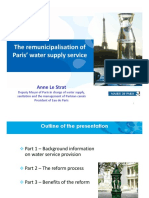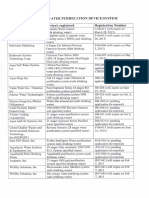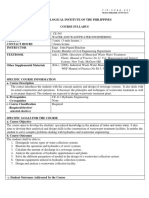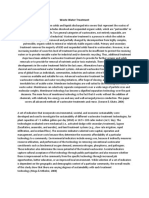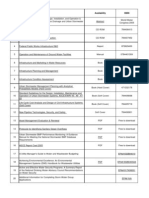TCVN 4513-1988 Internal Water Supply - Design Standard PDF
TCVN 4513-1988 Internal Water Supply - Design Standard PDF
Uploaded by
DoThanhTungCopyright:
Available Formats
TCVN 4513-1988 Internal Water Supply - Design Standard PDF
TCVN 4513-1988 Internal Water Supply - Design Standard PDF
Uploaded by
DoThanhTungOriginal Title
Copyright
Available Formats
Share this document
Did you find this document useful?
Is this content inappropriate?
Copyright:
Available Formats
TCVN 4513-1988 Internal Water Supply - Design Standard PDF
TCVN 4513-1988 Internal Water Supply - Design Standard PDF
Uploaded by
DoThanhTungCopyright:
Available Formats
TCVN VIETNAM STANDARD
TCVN 4513 : 1988
INTERNAL WATER SUPPLY – DESIGN STANDARD
(this English version is for reference only)
HA NOI − 1988
INFORMATION CENTER- 8 Hoàng Quoc Viet-CG-HN - Tel:04.37562608
TCVN 4513:1988
INFORMATION CENTER- 8 Hoàng Quoc Viet-CG-HN - Tel:04.37562608
TCVN 4513:1988
VIETNAM STANDARD TCVN 4513: 1988
Internal water supply – design standard
This standard replaces TCXD 18 – 64 “Internal water supply – Design standard”.
This standard is used for design of internal water supply systems in houses, public buildings,
production sites, additional construction buildings of industrial enterprises which are newly
constructed or reconstructed.
Note: When designing an internal water supply system, not only the requirements of this
standard shall be fulfilled but also the requirements of the other related existing standards.
1. General
1.1 Internal water supply system is designed to supply water directly to consumption places.
An internal water supply system (water supply systems used for households, production and
fire fighting) includes:
Water line, water meter, main, branch, distribution water pipe network with sanitary
equipments, production, fire-fighting equipment.
Depending on the flow of the pressure in the external water supply network, the function and
process technology of the internal water supply network include: pump, pressure contain,
pressure gas contain, reservoir located into or near building.
1.2 The drinking and household water supply (abbreviate as household water supply) must be
designed to ensure the quality of water supply should be in accordance with nation
regulations for potable water.
NOTES:
1) In the inhabitants area and enterprises which have water supply quality rating isn’t
enough to ensure all water demand, so allow nonstandard water to supply urinal basins,
water-waste provender, lavatory basin, urinal channel, floor faucet or another sanitary
equipments.
2) In the case that insufficient potable quality water and there are hot spring sources in the
construction area, after sanitary and epidemiologic of province or city allow to use the hot
spring sources for household water supply.
1.3 The industrial water supply network must be designed to ensure technology requirements,
not corrode pipes and fittings, sediments and not increase substance stick…inside
pipelines.
1.4 The internal household water supply which from city water lines, must not connected with
household water supply lines from local sources.
INFORMATION CENTER- 8 Hoàng Quoc Viet-CG-HN - Tel:04.37562608
TCVN 4513:1988
NOTE: Allow to connect local water supply networks in the special case when there was
agreement with water supply network management of these city or local agentives.
1.5 Must be designed the indoor fire-fighting water supply pipelines with the following:
a) Inside working house excluded the definitions in clause 1.6 of this standard.
b) Inside domestic house from the four floor and higher, school from the third floor and
higher.
c) Inside the executive organ from the six floor and higher, school from the third floor and
higher.
d) Inside railway-station, storage, another public areas, industrial construction supporter
with building volume from 5000 m3 and larger.
e) Inside theaters, cinemas, meeting halls, clubs has the seat number bigger than 300.
NOTE 1: If in the case of (b), (c) with different floors, should be designed the fire-fighting water
supply pipeline for the part which specified in above.
NOTE 2: In the working house have fire resistant level I and II, D and E produces, so the fire-
fighting water supply network only placed in the part of house where stored combustible material.
NOTE 3: In the special case, not carry out the definition in the clause 1.5 so must have the
agreement of Fire Department – Home Office.
1.6 Do not design the internal water supply network with the following:
a) Inside public bath, laundry house.
b) Inside working house where stores or maintains substances when touch water will fire
and propagation.
c) Inside working house have fire resistant level I and II, accessories made from
incombustible materials, where handling, transport, maintain semi-finished product and
product are incombustibles.
d) Inside working house level E and D, has fire resistant level III, IV, V with volume not over
1000 m3.
e) Inside incombustible store house with incombustible cargo.
f) Inside pump house or waste-water purification plant.
g) Inside working house and industrial enterprise supporter without working or household
water supply pipelines and the external fire-fighting water supply from river, lake, pond or
reservoir.
1.7 Install internal automatic fire-fighting equipment satisfy the technology requirement.
1.8 When design the internal fire-fighting water supply network, beside complying the definition
in this standard, must also comply with the definition in the standard about “Fire prevention
and protection for buildings and structures. TCVN 2622:1978”.
1.9 Pipeline, accessories, add-on, spare parts and material that install the internal water supply
network, must comply with designed requirement of this standard and the current related
technical condition standards.
INFORMATION CENTER- 8 Hoàng Quoc Viet-CG-HN - Tel:04.37562608
TCVN 4513:1988
2. Internal water supply network
2.1. In domestic house and public works, allow the water supply network designs:
a) Combination household fire-fighting water supply network.
b) Either household or fire-fighting water supply network.
Inside working house, allow the network designs:
• The household water supply network combine with the work and fire-fighting water supply
network, or it combines with only the work water supply network.
• The fire-fighting water supply network combine with the household water supply network,
or the work water supply network.
Distinct water supply networks.
2.2. The selection of the internal water supply network must be based on the economic
technology substantiation, sanitary and fire protection requirements, combined with technology
parameters of the external water supply network and the requirements on production
technology.
2.3. Inside working house and industrial enterprise supporter, can design the circulation
water supply network, the reuse network, the cold water supply systems, the distilled water
system, water softener system ...
The determination of the design, must be based on the requirements of production technology
and must comply with the regulations on the design of the building sector.
Need to design circulation and reuse water supply network.
2.4 For high domestic building, the administration building, hotel, nursing house, rest house,
working house, support house, necessary to study the design of the partition water supply
network.
The height of pressure water supply partitions is determined by calculating the static water
pressure allow the highest in the fire tap, household taps or in the tap made in accordance with
Clause 3.9 of this standard.
2.5 The water supply in each region can use pressure pumps, water pressure or compressed
gas tanks and can take direct water from the external water supply network.
Water pressure of the external water supply network, must be used to water supply for the lower
floor of the building.
3. Water use and free pressure water standard
3.1 The calculation standard on the biggest used water volume for keep feed in household,
public house, working house and support house in accordance with the service house, the level
of sanitary equipments, climatic conditions and another local conditions, according to Table 1.
NOTE The standard of once used water or a sanitary equipment in the domestic house, public
house, working house, support house defined in Annex 1 of this standard.
INFORMATION CENTER- 8 Hoàng Quoc Viet-CG-HN - Tel:04.37562608
TCVN 4513:1988
3.2 A periodic water use parameters in accordance with the standard “Urban water supply,
design standard”.
Daily water use standard
Water use place Unit about the maximum on
1/day
1 2 3
Building with each flat has a shared tap
1 person From 80 to 100
of all daily living requirement.
Building has sanitary equipment:
shower, washing tap, toilet in sift 1 person From 100 to 150
contained flat.
Building has sanitary equipment:
Perfume shower, washing, toilet, 1 person From 150 to 200
shower special.
Building with each flat has bathroom,
1 person From 350 to 400
local water supply.
Hostel with each floor has toilet, urinal,
1 person From 75 to 100
bath – wash tap, kitchen.
Hostel with each room has toilet,
1 person From 100 to 120
urinal, bath – wash tap, kitchen.
Hotel – Level III 1 person From 100 to 120
- Level II 1 person From 150 to 200
-Level I 1 person From 200 to 250
- Special level 1 person From 250 to 300
Hospital, nursing house, rest house
1 bed From 250 to 300
(with public bath and shower)
Nursing , rest house with bath in all
1 bed From 300 to 400
rooms
Clinics, polyclinics 1 patients 15
Public bathrooms have shower 1 person From 125 to 150
Hand washing house 1 kg laundry 40
Machine washing house 1 kg laundry From 60 to 90
Food companies, food outlets
a) Food spot 1 dish 12
b) Food to take home 1 dish 10
Collective kitchen 1 person / 1 meal From 18 to 25
Daily swimming pool
a) Additional flooding % volume of pool 10
INFORMATION CENTER- 8 Hoàng Quoc Viet-CG-HN - Tel:04.37562608
TCVN 4513:1988
Daily water use standard
Water use place Unit about the maximum on
1/day
b) Athletes (including shower) 1 person 50
c) Audience 1 seat 3
Kindergarten
a) Day 1 kid 75
b) Night 1 kid 100
Administrative offices 1 person From 10 to 15
Cinemas 1 seat From 3 to 5
Clubs 1 seat or 1 person 10
Theater
a) Audience 1 seat 10
b) Actors 1 person 40
School, High School 1 person From 15 to 20
Stadium, sports stadium
a) Athletes (including shower) 1 person 50
b) Audience 1 seat 3
Water
a) Water for sport stadium, playing
park, building for outdoor sports, 1 m2 1.5
greens, roads inside the stadium area
b) water grass football ground 1 m2 3
services of public buildings 1 person /1 shift 25
NOTE:
1. For domestic building, daily used water get in public tap of street, primary zone, so the
average standard of water for a person from 40 to 60 l / day.
2. The standard of water for a bed in hospital, nursing house, rest house and some places in
residential colleges, include amount of water in the kitchen, laundry.
3. The standard of water for 1 person in administrative offices include amount of water for
customers and kitchen.
4. The standard of water for machines in machine washing house, food companies, food
outlets, and other restaurants in accordance with engineering design projects.
5. Water cooling plant of refrigeration system and condition air standards accorded with
above and calculated separately.
6. When take directly hot water from heat supply network, as well as local boiler station,
then
calculating pipelines, cold water flow must be calculated with coefficient 0.7.
7. The standard of street water in table 1, it’s daily water depend on climate conditions.
INFORMATION CENTER- 8 Hoàng Quoc Viet-CG-HN - Tel:04.37562608
TCVN 4513:1988
8. Water flow of the technological equipment of the treatment is not mentioned in table 1,
shall be taken in accordance with technology design.
3.3 The standard of water and unregulated coefficient for eating and working in the working
house in accordance with table 1 and TCXD "Urban water supply. Design standard."
3.4 The standard of water to indoor car washing in accordance with:
a) 1 small vehicle. From 200 to 300 liter.
b) 1 big vehicle. From 300 to 500 liter.
NOTE :
1) For vehicles on roads, apply this standard for cars.
2) Continuous cleaning time is 10 minutes / vehicle.
3) Water standards with the case on hand washing soft tube.
3.5 Water flow in a second of sanitary equipment, pipe diameters and equivalents are given
in Table 2.
Table 2
Sanitary equipment Equivalent Water flow (l/s) Diameter (mm)
1 2 3 4
− Tap of pot waste water 1 0.2 From 10 to 15
− Tap of washbasin 0.33 0.07 From 10 to 15
− Tap of standing urinal 0.17 0.035 From 10 to 15
− 1 meter of washing urinal pipe 0.3 0.06 From 10 to 15
− Waste cock of toilet From 6 to 7 From 1.2 to 1.4 From 25 to 32
− Waste cock of toilet 0.5 0.1 From 10 to 15
− Blender of public hot bath 1.5 0.3 15
1 0.2 15
− Blender of electronic bath
1 0.2 15
− 1 tap of washing pot
0.35 0.07 From 10 to 15
− Ladies toilet (bides and cock)
1 0.2 15
− 1 shower in sanitary equipments
0.67 0.14 15
− 1 shower in flat
1 0.2 15
− 1 shower in pool
0.17 0.035 From 10 to 15
− 1 hot tap
0.5 0.1 From 10 to 15
− 1 tap of waste water pot of labs.
1 0.2 15
− 1 tap of washing pot in room
From 1.5 to 2.5 From 0.3 to 0.5 From 20 to 25
− 1 tap for water
NOTE If not have water tap, spare parts and galvanized steel pipe with a diameter D = 10mm, it is
permitted to use pipe diameter D = 15 mm.
3.6 The standard of water used for production requirement (technological lines, cooling,
cleaning equipment and floor wash water ...) and the unregulated coefficient must be accorded
with production technology requirements and building design own up to the industry.
INFORMATION CENTER- 8 Hoàng Quoc Viet-CG-HN - Tel:04.37562608
TCVN 4513:1988
3.7 The standard of fire-fighting water and the number of fire hydrant standpipe take in table 3.
Table 3
Type Fire hydrant
Volume
standpipe
1 2 3
State administration from 6 to 12 floor with the
1 2.5
volume is 25.000m3
Family houses from 4 floor and higher, hotel and
dormitory, the public from 5 floor and higher with 1 2.5
the volume is 25.000m3
Hospitals, prevention agencies, nurseries and
kindergartens, trade shops, railway stations, the
1 2.5
support of industrial projects have the volume from
25.000m3 to 5000m3
Rooms under the stands of the stadium with
volume of 5000 m3 to 25,000 m3 and the volume of 1 2.5
space sports to 25,000 m3
Nursing house, holiday house, museums, libraries,
agencies can design volume of 7,500 m3 to 25,000 1 2.5
3 2
m , exhibitors display area under 500m
Hall, the audience space is installed with fixed films
equipments can accommodate from 300 to 800 1 2.5
seats
Building from 12 to 16 floors 2 2.5
State administration from 6 to 12 floor with the
2 2.5
volume over 25,000 m3
The hotel, dormitory, nursing house, rest house,
hospitals, exhibition, various shops, railway
2 2.5
stations, schools, with the volume larger than
25,000m3
Industrial construction supporter with the volume
2 2.5
larger than 25.000m3
Rooms under the stands of the stadium and sport
apartment with the volume larger than 25.000m3 2 2.5
and the hall has a flow of 800 seats or more.
Theatre, cinema state, clubs, cultural houses,
circus, concert hall can seat over 800, scientific 2 2.5
research institutes
INFORMATION CENTER- 8 Hoàng Quoc Viet-CG-HN - Tel:04.37562608
TCVN 4513:1988
Working house exclude the specified in clause 1.6 2 2.5
The warehouse has the volume is 5000m3 or more
with inflammable material or combustible materials 2 2.5
stored in flammable packaging cover.
NOTE When calculate to use fire-fighting equipment with following:
1) If tornado canvas tube with 125m length and 66mm diameter, and nozzles of this pipe is
19mm so water flow is 5 l / s.
2) In the civil area or train substation, in special cases, the most disadvantageous position by
water pressure can be down to 7m.
3.8 Free water pressure necessary of taps and sanitary equipments at least 1 m; discharge
cock of toilet without basin at least 3 m; drinking water boiler and shower network at least 4 m.
3.9 Working water pressure of sanitary equipment in the household water supply network must
not be larger than 60m. Where the pressure in the pipeline is too large, they must be designed
the network partition.
3.10 Frequent pressure of fire board inside the house, to ensure full specialties spray water
column with the height necessary specified in Table 4.
Table 4.
Properties of house and construction Necessary height of dense spray water
column
Public house, support house with fire 6
resistant level I, II.
Domestic house, Public house, support Height may be necessary to spray up to a
house, working house with inflammable highest point and farthest of the house but not
material. less than 6m.
NOTE:
1) When calculated water pressure in hexagonal head, must calculate pressure loss in tornado
canvas pipeline 10 or 20 m length, hexagonal head’s diameter is 13, 16, 19, 22 mm.
2) For water flow is 2.5 l/s, tornado canvas pipeline has 50 mm diameter, and hexagonal head’s
diameter at least 13 mm. For water flow is 5 l/s, must use the tornado canvas pipeline with 65 mm
diameter, and hexagonal head’s diameter at least 16 mm.
3) For the building with external water pressure not enough for internal fire-fighting to water supply,
so install pumps that increase pressure and have telex control system, install near fire standpipe.
3.11 Pressure in working equipment in accordance with characteristics of this device
technology.
4. Internal water supply network and accessories
10
INFORMATION CENTER- 8 Hoàng Quoc Viet-CG-HN - Tel:04.37562608
TCVN 4513:1988
4.1 Internal household water supply network, fire-fighting water supply network, household
combine fire-fighting water supply network and working water supply network which have the
quality of potable water; should use galvanized steel pipe with 70 mm diameter, no galvanized
steel pipe with a diameter bigger than 70 mm.
NOTE:
1) Separate household water supply pipe can use plastic.
2) Pipeline on separate fire-fighting water supply network, allows use ungalvanized steel
pipe, but does not allow plastic pipe for internal fire-fighting water supply.
4.2 Working water supply network not has the quality of potable water, but has special
requirements such as softening water, distilled water ... could use plastic pipe, galvanized steel
pipe, steel pipe, glass pipe, plastic lined steel pipe.
The selected pipeline depend on the requirements on water quality, temperature, pressure and
metal required savings.
4.3 Water pipelines should used in the following:
a) cast iron pipe, the pipe diameter larger than 50mm.
b) galvanized steel pipe, the diameter of 50 mm or less.
NOTE
− Allows use of plastic pipe in the building where not have internal fire-fighting water
supply network and the pipeline diameter smaller than 50 mm.
− Outside surface of the metal pipe should have a protection layer to against rust,
corrosion.
4.4 Connected pipeline by welded, screwed or flanged.
4.5 The internal water supply network must design:
− Acyclic network, if not for continuous water supply;
− Loop or connected around the water pipes network when needed to ensure continuous
water supply, then the loop network must be connected with a outside loop network with at
least two pipes into the house;
4.6 Design at least two pipes into the house in the following cases:
a) More than 12 fire standpipes inside house;
b) There are automatic fire-fighting equipment;
c) Building have more than 16 floor.
4.7 Where the arrangement two pipelines and more into the house, so many networks are
connected to external water supply house. The space is between the external pipelines network
with internal network should be arranged a shut-off valve to ensure continuous water supply
while the part pipe is one of the network is damaged.
4.8 When install two pipes into the house if necessary to install the tank with pump to increase
pressure in these pipelines, the pipelines must be connected to a one-way valve pump.
11
INFORMATION CENTER- 8 Hoàng Quoc Viet-CG-HN - Tel:04.37562608
TCVN 4513:1988
Where each pipe go into a tank with separate pump does not need to connect the pipes
together.
4.9 When the internal water supply network take water from the indoor water pressure tank; and
when the pipes connected to the distribution network from this water pressure tanks as well as
two pipes must be installed one-way valve.
4.10 The spare parts and equipment on the pipelines have installed in the place where more
easy to check and repair.
4.11 The smallest distance as the horizontal surface of the pipelines into the house to the other
pipelines that buried underground in accordance with definition in Table 5.
4.12 Internal underground water supply pipelines that with crossed drainage pipelines, so
installed over the drainage pipelines. The distance between the outside surface of the adjacent
two pipelines together is not less than 0.01 m.
Table 5
Smallest distance between the water pipes of the house (m) with
Pipe diameter (mm) Average pressure
Drainage pipeline Heat pipeline
steam pipeline
Smaller than 200 1.5 1.5 1.5
Bigger than 200 3 1.5 1.5
4.13 Anywhere the water pipe of the house connecting the water supply of the city, residential
areas or enterprise, must to design water valve wells. When diameter of water pipes of the
house from 40 mm or less so install block valve and allow to not need build the valve well.
4.14 When the water pipe of the house made of cast iron and the outside pressure of pipeline
greater than 50 m, so at the watershed of the water pipes of the house, must be installed a
pillow tube.
4.15 Places where water pipes of the house through into the basement’s wall or foundation
wall must be placed in the available hole:
a) Where is dry land, the distance from the top pipe to the top hole is 0.15 m and the inside
hole must be loaded with a waterproof material (oil soaked jute cord).
b) Where wet soil or more groundwater, the pipeline through the wall that must weld to
prevent water or placed in cage made of steel or cast iron and also have other method to
prevent water. Size of hole depends on the diameter of the pipeline through the wall.
4.16 In domestic house and public house, the internal distribution water supply network is
installed in the basement, technical floor, underground grooves with hot water pipelines, steam
supply box. If the building without basement, the internal distribution water supply network is
allowed to install direct bellow ground with anti-rust pain pipes.
NOTE
1) If the water supply pipes with other pipes placed in the underground channel, so the
steam, hot water pipes must be placed higher than cold water pipes.
12
INFORMATION CENTER- 8 Hoàng Quoc Viet-CG-HN - Tel:04.37562608
TCVN 4513:1988
2) Don’t placed the main fire-fighting water supply pipeline along to metal columns.
3) Don’t placed the water supply pipeline in the ventilation pipe, ventilation, smoke flue.
4.17 The main pipeline, branch pipelines, water distributor pipelines to the sanitary equipment
are install slope from 0.002 to 0.005 on the stand-pipe or water points. At the lowest point of
pipeline must be installed the discharge device.
4.18 Stand pipeline and branch of the internal water supply network should to place with other
pipes inside panels, block, technical washing cabin in manufacturing plants. This type of
structure must be able to replace and repair the pipeline.
Allow to stand pipe, branch pipes of the internal water supply network installed over the
bulkhead plate in the toilet, washing and kitchen without the special arrange requirements.
4.19 In the room with furniture special arrange requirement so the water supply pipe shall be
placed underground in channel walls, in boxes. Outside surface of the channel, box should
plastered brick cover. The valves located in underground channels, the box must contain
detected doors for ease of inspection and repair management. Door hole lid made of tole which
have the same color as the wall.
4.20 The main pipe, branch pipe in working house have to install over... placed under frames,
trusses, columns, walls and the ceiling. Where it can not install over, so allow install the water
supply pipeline in the channel with the other pipelines, exclude the gases, flammable liquids or
poisons pipelines.
4.21 Only allowed to install together household water supply pipelines with waste water
pipeline in the dry channel.
Allow the water supply pipeline is installed in separate channel in the special cases and have a
legitimate reason.
The water supply pipeline to the technical equipment stay away from the column wall may be
install on or under floor.
4.22 Water supply pipelines in the concrete blocks channel, panels, toilets when install
together with heat supply pipelines as well as placed in the room with high humidity, necessary
to take measures to isolate the moisture.
4.23 The internal fire standpipes must be arranged next to the entrance, on landing joist, lobby,
corridors and visible areas, easy to use.
4.24 Center of fire standpipes must be arranged at an elevation of 1,25 from the floor. Each
fire standpipe must have a tornado 30 m length with full connector and a hexagonal water head
is placed in the separate cabinets.
NOTE
1) Fire-fighting cabinet can be placed inside the wall, hanging on the wall or column but not
affect the travel way and other activities in the house.
2) In the same house, forbidden to use various types of tornado pipe and hexagonal water
head has many types or different diameters.
13
INFORMATION CENTER- 8 Hoàng Quoc Viet-CG-HN - Tel:04.37562608
TCVN 4513:1988
4.25 On the water supply pipelines of the house, should install the outside public water tap for
monad high buildings. Pipe’s diameter is 20mm or 25mm.
NOTE: For the public water tap needs place after the water meter.
4.26 The lock valve of the internal water supply network must be located in the following
places:
a) On the water pipelines of the house;
b) On the closed ring branching network to ensure each part of pipeline can be repaired (no
more than half) and the ring network of the working water supply as calculated to ensure
water supply to the continuous operate devices from both sides;
c) On the bottom of the standing water supply pipeline with 5 fire standpipes or more, and
in each of the fire-fighting;
d) On the bottom of the internal standing household or working water supply pipelines with
the house have 3 floor or higher;
e) In the each branch pipeline have 5 or more taps;
f) In the each branch into each apartment, in the branch water pipelines to exhaust cock
on the branch water pipe to showers and washing tubs;
g) Before public faucets, outside water taps;
h) Before the special equipment (production testing and treatment ...) in the necessity case;
i) On the ring household and fire-fighting water supply network, so 5 fire standpipes have 1
loc valve for 1 floor;
NOTE
1) When the standing pipeline closes ring with the vertical, lock valve must be located in the top
or bottom of this stand pipe.
2) On the ring pipeline inside the house only allowed to place the water equipment in two
directions.
3) Lock valves on water supply pipelines placed through the restaurant, public dining room and
other room built in combine with house where can’t detect at night, should be arranged outside
the construction.
4.26 Pipe fittings, faucets, mixing faucets of household, fire-fighting water supply network must
be charged with working pressure 60m. Fittings installed in the working water supply network
have working pressures specified by the technological requirements.
4.27 Areas in the city’s water supply network with residual pressure, in the many high building,
to reduce a water pressure and avoid wasting water on water pipelines into or on the branch
water pipelines to water point, on each floors need to install the following devices:
a) When flow is constant, set washer (hole barrier);
b) When flow is inconstant, set pressure adjustment equipment;
4.28 When designing the internal water supply network require noise and vibration immunity
measures for pipeline and equipment with fittings.
14
INFORMATION CENTER- 8 Hoàng Quoc Viet-CG-HN - Tel:04.37562608
TCVN 4513:1988
5. Water meter
5.1. To measure water flow, on the water pipeline into the building, into each apartment, on
the branch pipeline of the public water supply pipeline network or on the water supply pipeline to
the other consumption place, need set a water meter
5.2. The selection of water meter (model propellers and turbines) to install the water pipeline
into the working house should be based on the largest daily flow on selected according to Table
6.
Water meter installed on the water pipeline into the working house should be checked with the
largest hourly flow.
NOTE Where the water supply for automatic fire-fighting equipment as well as separate fire-fighting
water supply network get water directly from water pipelines (not through the water meter).
Table 6
Safe Flow
Nominal
Type Size Maximum flow/day
flow 3
Low limit (m3/h)
(m /day)
15 1 6 0.04
20 1.6 10 0.06
25 2.5 14 0.08
Propeller
32 4 20 0.105
40 6.3 40 0.170
50 10 60 0.220
50 15 140 3
80 45 500 6
100 75 880 8
Turbine
150 160 2000 10
200 165 3400 18
250 410 5200 50
NOTE If water has temperature higher than 30oC ,should used a special meter.
5.3. Pressure loss in propellers and turbine water meter, determined by the following formula:
h = S.q2
Where :
h – pressure loss (m)
q – estimated flow (l/s)
S – resistance of meter as Table 7.
15
INFORMATION CENTER- 8 Hoàng Quoc Viet-CG-HN - Tel:04.37562608
TCVN 4513:1988
Table 7
Diameter 15 20 32 40 50 80 100 150 200
(mm)
Resistance 14.4 5.1 1.3 0.32 0.265 0.00207 0.00675 0.00013 0.0000453
(m)
NOTE The pressure loss when water flow of household and working through propellers
meter must not exceed 2.5 m, through turbine meter does not exceed 1 m and when a fire is 5
m and 2,5m respectively.
5.4. Water meter must be installed in the outside cover wall of the house, where water pipeline
into the house at the place where the easiest to check and repair.
NOTE
1) Do not install a meter in the bedroom.
2) Water meter must be placed on the water supply pipelines into the house, with a diameter
equal to or less than a water supply pipe’s diameter size 1.
3) Where no water meter can be install as above, allow to install outside but must be placed in
separate holes with a lid.
5.5. When a single water pipe connected to the household and fire-fighting internal water
supply network so set pipeline bypass to the front of the meter.
Water flow through meter and circle pipeline must be equal to the total largest household and
fire-fighting water flow in the house.
NOTE The cycle pipeline, must have a valve with lead sealing pliers from the local water supply
management . Only open this valve when burning. Placement water meter must be easy to handle
and have symbols or signs.
5.6. Propeller meters must be placed horizontally; turbine meter can be placed oblique,
horizontal or vertical direction when the water flow from bottom to top. Each side of the water
meter must set a valve. Between the water meter and the second valve (the way water flows)
set the discharge cock. Where the turbine water meter after valves set should be connected to 1
straight pipe have the length as 5 times diameter of water supply pipes.
6. Calculate the water supply network
6.1 Hydraulic calculation of the internal water supply network with the largest flow in one
second.
6.2 Household and fire-fighting water supply networks used to fire fighting, must ensure the
water flow for fire-fighting when the flow of household and working water is the largest in day.
NOTE When determining the flow on second for the flow of fire-fighting in the working house and
the support house without the water flow to shower, wash floors and watering.
16
INFORMATION CENTER- 8 Hoàng Quoc Viet-CG-HN - Tel:04.37562608
TCVN 4513:1988
6.3 Household, working and fire-fighting water supply networks must be calculated to ensure
the necessary pressure of the sanitary tools, equipment, fire hydrant placed the highest, the
furthest thing from water pipeline into the house.
6.4 Diameter of the internal water supply pipe is calculated with the possibility of the
maximum usable pressure on the external water supply pipe.
6.5 Speed of water flowing in the internal water supply steel pipeline does not exceed the
following values:
− In the main and standing pipe: from 1,5 to 2 m / s;
− branch pipeline connected to the sanitary equipment 2.5 m / s;
Where water used to work requirements, the speed of water in the main and standing pipelines
not exceed 1,2 m / s;
Where automatic fire fighting equipment not exceed 10 m / s;
6.6 When the total amount of the sanitary equipment from 20 or smaller, a diameter of the water
supply pipeline allows to get in the Table 8.
Table 8.
Total amount of the sanitary equipment 1 3 6 12 30
Pipeline (mm) 10 15 20 25 32
6.7 Water flow in a second calculation for housing is determined by the following formula:
Where:
q – water flow in a second;
a – Value depends on the standard of using water for 1 person on 1 day from the Table 9.1;
K – Value depends on the amount taken in Table 10;
N – Total amount of the sanitary equipment in the house or calculated area (the section
pipeline);
NOTE
1) Calculate water flow in the house determined by the formula (2) with the equivalent number
of sanitary equipment to 5,000.
2) Water flow in the house determined in Annex II of this standard.
3) Water flow in the external water supply network install in subzone or street take as the
current water supply standard.
4) Total equivalent of sanitary equipment see table 10.
17
INFORMATION CENTER- 8 Hoàng Quoc Viet-CG-HN - Tel:04.37562608
TCVN 4513:1988
Table 9
Standard using water for 1
100 125 150 200 250 300 350 400
person/day
Value a 2.2 2.16 2.15 2.14 2.05 2.00 1.90 1.85
Table 10
Bigger than
Equivalent Upto 300 From 301 to 500 From 501 to 800 From 801 to 1200
1200
Value K 0.002 0.003 0.004 0.005 0.006
NOTE The house supplies hot water with calculated concentration water flow (l / s) of hot and
water supply network determined by the formula (2) multiplied by the coefficient 0.7.
6.8 Where a group of domestic house include the public construction so the calculated water
flow in a second should be determined in accordance with Clause 6.9 and 6.10 of this standard.
6.9 Calculate water flow in a second for the administrative office, motel, hotel, dormitory,
dorm, kindergartens, schools, educational institutions, hospitals, public bathrooms, children's
camp, determined by the following formula:
(3)
Where:
q – calculated flow (l/s);
N – total equivalent of the sanitary equipment in the house or the calculated pipeline;
α - accessories function coefficient of each type take in Table 11;
Table 11
House Types
Public Hospital, administrative School, and Hospital, Hostel,
bathroom, polytechnical office, shop, educational nursing, motel,
Coefficient
kindergarten department design offices rest house, hotel,
institute children tenement
camp
α 12 1.4 1.5 1.8 2.0 2.5
18
INFORMATION CENTER- 8 Hoàng Quoc Viet-CG-HN - Tel:04.37562608
TCVN 4513:1988
NOTE
1) Water flow in a second for daily living requirement described in clause 6.9, determined in
accordance with Annex 3.
2) Water flow in a public bathroom is determined by the following formula:
Where:
q – calculated water flow (l/s);
n – Number of the same type sanitary equipment;
a’ – coefficient of simultaneous operation for sanitary equipment:
− For bath: 50%;
− Shower: 100%;
− Low shower: 100%;
− Washing pot: 3%.
q – water flow of the same sanitary equipment.
6.10 Water flow in a second for the daily living requirement in working house and relax rooms
of industrial plants, defense, space, audience, work and sport, eating in public enterprises,
identify by the formula:
q = Σ q0 .n. a’
where:
q – calculated water flow (l/s);
q0 – water flow of the same sanitary equipment (l/s);
n – number of the same sanitary equipment;
p – Coefficient simultaneous operation of sanitary equipment from table 12 and table 13.
6.11 Coefficient simultaneous operation of sanitary equipment in the working house and living
rooms of industrial plants depend on the amount of sanitary tools from the table 12.
6.12 Coefficient simultaneous operation of the sanitary equipment in the room, space fans, the
sport construction, public dining enterprises in accordance with Table 13.
6.13 Water flow in a second for working requirement must be determined by the technology of
design include water consumption.
19
INFORMATION CENTER- 8 Hoàng Quoc Viet-CG-HN - Tel:04.37562608
TCVN 4513:1988
NOTE When design manufacturing enterprise have high productivity, if the economic –
technique reason in accordance with the requirements of technology, allowing safe flow multiply
coefficients from 1.1 to 1.2
Table 12
Number sanitary equipment
Type
1 3 6 10 20 40 60 100 120
− Washing basin 1 1 1 1 1 1 1 1 1
− Cycle washing basin 1 1 1 1 1 1 1 1 1
with sprinkler
− Shower 1 1 1 1 1 1 1 1 1
− Bowel urinal with
automatic waste water
1 0.7 0.5 0.4 0.34 0.3 0.3 0.25 0.25
− Hanging bowel urinal
1 0.3 0.25 0.2 0.15 0.1 0.1 0.1 0.005
− Toilet with discharge
cock
1 0.75 0.65 0.6 0.5 0.45 0.4 0.4 0.4
− Toilet with bowel
waste preventer
NOTE
1) When determining the water flow in a second excluding water flow on tap or fountain
drinks bide.
2) Coefficient simultaneous operation of washing basin and other equipment not included in
this table based on data in the technology of design.
3) An automatic wash bowel used to discharge for 3 to 4 small bowls.
6.14 Pressure loss due to friction inside the water steel pipe made of steel or cast iron,
determined by hydraulic and spreadsheet formulas below:
i : A.q2
Where
i – Pressure loss due to friction inside the pipe on 1 m;
A - resistance unit depends on the water supply pipe’s diameter;
q – Calculated water flow (l/s)
20
INFORMATION CENTER- 8 Hoàng Quoc Viet-CG-HN - Tel:04.37562608
TCVN 4513:1988
Table 13
Sanitary equipment Coefficient simultaneous operation
Cinema, hill, club, Theater, circus Public food shop
sport building
− Washing basin 0.8 0.6 0.8
− Bowel waste preventer 0.7 0.5 0.6
− Hanging bowel urinal 1.0 0.8 0.5
− Shower 1.0 1.0 1.0
− Washing pot in canteen 1.0 1.0
− Washing machine - - -
6.15 Resistance unit A for steel pipes from Table 14 when the water speed inside the pipe is
1,2 m / s, and larger. But when speed is under 1,2 m/s, value A must be multiplied by a
coefficient K. Coefficient K from Table 15.
Table 14
Diameter A Diameter A
1 2 3 4
a) Flow by l/s
10 32,95 50 0,001108
15 8,809 70 0,002993
20 1,643 80 0,001168
25 0,4367 100 0,000267
32 0,09386 125 0,00008623
40 0,04453 150 0,00003395
b) Flow by m3/s
175 18,96 300 0,9392
200 9,273 325 0,6088
225 4,822 350 0,4078
250 2,583 400 0,2062
21
INFORMATION CENTER- 8 Hoàng Quoc Viet-CG-HN - Tel:04.37562608
TCVN 4513:1988
Table 15
Speed
0.2 0.3 0.4 0.5 0.6 0.7 0.8 0.9 1.0 1.1 1.2
(m/s)
K 1.41 1.28 1.2 1.15 1.115 1.085 1.06 1.04 1.035 1.015 1.0
6.16 When calculating the internal water supply network should calculated local pressure loss
as percentage frictional pressure loss on pipe length:
− Household water supply network for domestic house and public building: 30%;
− Household combine fire-fighting water supply network for domestic house and public
building, working water supply network: 20%;
− Working combine fire-fighting water supply network 15%;
− Fire-fighting water supply network: 10%;
6.17 Where the water supply network connected with many water pipelines, the calculations
will include close one of them. Where there are two water pipelines, each pipe must be
calculated with l00% water flow for fire fighting, if more than two pipes, each pipe must be
calculated with 50% of water flow.
NOTE The percentage ratio calculated on the amount of water for working requirements when
closed one of the pipes based on the technical economic feasibility.
6.18 Pressure of the water column depends on the diameter of hexagonal water spray head
and operational radius of dense water column from Table 16.
NOTE:
1 Operational radius of the dense water spray column to obtain the height of the room
from floor to roof or ceiling.
2 Where houses have more complex shapes, the height of the room, from floor to roof or
ceiling is the highest.
3 Pressure in the fire standpipes were calculated for tornado canvas water pipes.
6.19 Pressure loss in tornado canvas pipes determined by the following formula:
H = Kp .q2. l
Where
H – pressure loss in tornado canvas pipe (m);
q – Flow of fire-fighting water column (l/s);
Kp – Resistant coefficient of tornado canvas pipe;
l – The length of tornado canvas pipe (m);
22
INFORMATION CENTER- 8 Hoàng Quoc Viet-CG-HN - Tel:04.37562608
TCVN 4513:1988
Value of K take as:
Tornado canvas pipe’s diameter 50mm – 0.012;
Tornado canvas pipe’s diameter 66mm – 0.00385;
Table 16
The Diameter of the nozzle
height
13 16 19 22
of water
sprayed Pressure of Pressure of Pressure of Pressure of
fighting water
fighting water
fighting water
fighting water
Flow of a fire-
Flow of a fire-
Flow of a fire-
Flow of a fire-
nozzle (m) in nozzle (m) in nozzle (m) in nozzle (m) in
column (l/s)
column (l/s)
column (l/s)
column (l/s)
along
the case of long case of long case of long fire case of long
height fire hose (m) fire hose (m) hose (m) fire hose (m)
of the
10 20 10 20 10 20 10 20
room
1 2 3 4 5 6 7 8 9 10 11 12 13
a) Fire-fighting pipe d = 50 mm
6 - - - 2.6 9.2 10.0 3.4 8.8 10.4 - - -
8 - - - 2.9 12.0 13.0 4.1 12.9 14.8 - - -
10 - - - 3.3 15.1 16.4 4.6 16.0 18.5 - - -
12 2.6 20.2 21.0 3.7 19.2 21.0 5.2 20.6 24.0 - - -
14 2.8 23.6 24.5 4.2 24.8 26.3 5.7 24.5 28.5 - - -
16 3.2 31.6 32.8 4.6 29.3 31.8 - - - - - -
18 3.6 39.0 40.6 5.1 36.0 40.0 - - - - - -
20 4.0 47.7 49.7 5.6 44.0 48.0 - - - - - -
b) Fire-fighting pipe d = 66 mm
6 - - - 2.6 8.8 9.0 3.4 7.8 8.3 4.5 7.8 8.6
8 - - - 2.9 11.0 11.4 4.1 11.4 12.4 5.4 11.3 12.4
10 - - - 3.3 14.0 14.4 4.6 14.3 15.2 6.1 14.4 15.8
12 2.6 19.8 20.2 3.7 16.0 18.6 5.2 18.2 19.9 6.8 18.0 19.8
14 2.8 23.0 23.3 4.2 23.0 23.5 5.7 21.8 23.0 7.4 21.4 32.5
16 3.2 31.0 31.5 4.6 27.6 28.4 6.3 26.6 28.0 8.3 27.0 29.7
18 3.6 38.0 38.5 5.1 33.8 34.6 7.0 32.9 34.8 9.0 32.7 34.8
20 4.0 46.4 47.0 5.6 41.2 42.4 7.5 37.2 39.7 8.7 36.7 40.6
NOTE Pressure of fire-fighting pipe calculated with resistant inside tornado canvas pipe
23
INFORMATION CENTER- 8 Hoàng Quoc Viet-CG-HN - Tel:04.37562608
TCVN 4513:1988
6.20 Hydraulic calculations for automatic fire-fighting equipments in accordance with
recommendations for design of these equipments.
7. Water pump
7.1. In case the external water supply regularly or occasionally is insufficient of pressure needed
to push water reach to the floors of the building, a booster pumping station shall be provided.
Note: It is prohibited to connect directly an water pump to the pipeline. The pump shall take
water up to the floors through a conditioning water container.
7.2. Type and working mode of the pump must be determined based on comparing the
economic and technical plans:
- Continuous pump;
- Occasionally operated pump;
- Firefighting water pump (only works in case of fire);
7.3. The pumps that supplying water for household consumption and fire-fighting are allow to be
placed in an individual station or in other buildings, but the place shall be separated by fire-
resistant wall and provided with an exit.
Note: Pumping station located separately shall be made of material with fire-resistance class III.
7.4. Pumps placed directly below apartments, rooms of the kindergarten, classes of school,
hospital's treatment rooms, administrative office, the university lecture rooms and other similar
rooms are not allowable.
7.5. Pump used in production site shall be located in the places that directly use water for
production. In this case, the place where the pump is located shall be designed with closure.
7.6. The pump supplying water for a group of buildings shall be put in an individual station as
well as a large-sized pump is needed to be designed in accordance with requirements of
design standard for a construction network.
7.7. Capacity of an water pump used for supplying water for household, production using a
container shall be determined according to largest time flow. As for the pump without an water
container, the capacitor of the pump shall be determined by second flow.
7.8. The pump can be operated by hand, by a remote control or an automatic control device. In
case of a remote-controlled firefighting water pump, control button shall be located closely to
firefighting nozzle where the pressure of external pipeline is not enough to extinguish a fire.
7.9. It is permitted to locate a firefighting pump only without a spare pump in the following
cases:
a) Outbuilding of the warehouse do not have automatic fire fighting equipments but have a
firefighting water column.
b) In factories classes D and E having refractory grades of I, II or when the external water flow
for firefighting is not exceed 201/s.
24
INFORMATION CENTER- 8 Hoàng Quoc Viet-CG-HN - Tel:04.37562608
TCVN 4513:1988
7.10. Pump of water supply system used for in-house firefighting with classification of water
supplying zone, special works, cinemas, clubs and cultural houses, meeting rooms, halls and
works are equipped with automatic firefighting system, not only shall be automatically controlled
or remote controlled but also controlled by hand.
NOTE: When the pump is automatically operated, at the same time signals (light and sound)
shall be indicated to the fire picket room or working places..
7:11. Pumps with compressed air tanks must be designed as automatic controlled type.
7:12. Make sure the pump is perfectly operating, according to the following requirements:
a) Automatically operate the pump.
b) Automatically operate the spare pump if the working pump does not work due to technical
mistake.
c.) Automatically operate the fire-fighting pump.
7:13. Water pump shaft need to be put lower than the lowest level of water source. In case the
pump is put higher than lowest level of water source, it shall be provided with an water
enticement device.
7:14. When the pump draws water from a container which has two pumps or more, the amount
of drawing pipe shall be two at least. Each drawing pipe shall ensure to draw a maximum
amount of water needed for fire fighting.
NOTE: When there is not a spare pump, it is permitted to put one drawing pipe.
7:15. It should be provided with an one-way valve and pressure meter on pushing pipe and a
valve on the drawing pipe of each pump.
7:16. For pumps (used for firefighting, household water supplying and production) which are not
allowed to stop water supply, it ensure that the pumps shall be continuously supplied with power
by connecting with two independent power sources. If only one power source supplied, allowing
to have a spare pump that run by internal combustion engines.
7:17. Pumps and electric motors must be on the same axis.
7:18. Pump must be placed on the pedestal higher than the basement floor of at least 0.2 m.
NOTE: In each case, water pump for production can be put on a wooden frame or steel frame
instead of a foundation.
7:19. Minimum permissible distance between equipments installed in the pump room, shall be
as the following provisions:
a) From the side of the foundation where the pump is put on and an electric engine to the wall
and the distances between foundations is 70 mm;
b) From the edge of pump base where having a drawing pipe to the wall of opposite house is
1000 mm; from the edge of pump base where having an electric engine to the side walls shall
not less than the distance needed to draw the rotor of the electric engine that no need to
remove the engine out of the base
NOTE:
25
INFORMATION CENTER- 8 Hoàng Quoc Viet-CG-HN - Tel:04.37562608
TCVN 4513:1988
1. Pump with pushing pipe’s diameter of 100mm or more is permitted to be put along the walls and
partition without a need of path between the pump and the wall, but not less than 200mm from the
foundation to the basel.
2. It is permitted to put two pumps on the same foundation without the need of arranging a path
between two pumps, but a path of not less than 700mm shall be provided around the foundation.
7.20. The height of the pump room with lifting equipment required to ensure clearance from the
bottom to the top of the equipments shall not less than 500mm.
Clearance height of pumping station without lifting equipment shall be at least 2.2 m.
7.21. Water pump for supporting household water shall be designed soundproofing. It need to
put have sound structure for the water pump housing and living in public housing. Pumps need
to be put on a soundproof base such as a pad made of rubber or soft wood. Drawing and
pushing pipe shall be provided with anti-shaking buffet of at least 1 meter long.
7.22. Internal water pipeline system which increase pressure by using pump having pneumatic
water tanks shall be designed in accordance with technology line and meet the codes of
practice of State inspection body.
8. Pressure water tanks and water containers
8.1 Pressure tank must ensure to hold a reserve volume of water for adjustment of inharmonic
water regimes and supply water for fire fighting. Requires separate distribution pipes to ensure
the integrity of the fire and no water to use for other purposes.
NOTE
l. In case, each apartment of a high building have a separate reserve water, it does not need to put a
generic pressure water tanks on the roof.
2. In any case, the volume of water pressure tanks shall not exceed 20 to 25m3. If exceeding the
above, each tank serving for a certain water supplying area shall be divided into smaller ones.
8.2. Harmonic capacity of the pressure tank or compressed air tanks of water pumps for
household and production shall be determined in accordance with the following formula:
(8)
Where:
W - Harmonic capacity of the water tank (m3);
Qb- Rated capacity of a pump or pump having largest capacity in a group of pumps with
switches are opened (m3/h);
n - Number of times the pump most open in an hour. n is taken as the following:
26
INFORMATION CENTER- 8 Hoàng Quoc Viet-CG-HN - Tel:04.37562608
TCVN 4513:1988
- Pump in open tank: n = 2 to 4;
- Pump with compressed air tanks: n = 6 to l0;
Bigger value is used for the pump having capacity of more than and equal to 10 KW.
8.3. Pressure water tanks and water tanks with pressure pumps used for fire fighting must
reserve an amount of water as follows:
a) For industrial works: water reserved for fire fighting in calculation with time for extinguish the
fire using inside fire fighting nozzle and automatic injection equipment is 10 minutes of
occurrence of fire.
b) For civil works, the water reserves to ensure fire-fighting water supply within a 10-minute
period, while still ensuring water for most activities.
NOTE: In case of automatically controlled pump, water amount reserved for fire fighting can be
reduced to an amount needed for extinguishing time as 5 minutes.
8.4. Full capacity of compressed air tank shall be determined as the formula below:
Full capacity of pressure tanks with automatic fire fighting shall be determined as the formula
below:
Where:
VK - Full capacity of compressed air tank (m3);
VA - Full capacity of pressurized tank (m3);
W - Harmonizing capacity of compressed air or pressurized tank (m3);
Wl - Capacity of water for fire fighting in the tank (m3);
- The ratio between absolute minimum pressure and maximum pressure
value is taken from 0.7 to 0.8;
- Reserving coefficient taken from 1.2 to 1.3
8.5. The height at which open pressurized tank is located and the minimum pressure of
compressed air tank shall ensure pressure necessary for all units using water. Also in fire
fighting water supply system or combined system it need to ensure the necessary pressure in
the nozzle inside until the reserved water is over.
27
INFORMATION CENTER- 8 Hoàng Quoc Viet-CG-HN - Tel:04.37562608
TCVN 4513:1988
8.6. Pressurized and compressed air tanks containing water are made of steel sheets and
covered both internally and externally. Paint used inside the tank must ensure hygiene
standards be approved by health agencies before the use.
NOTE: Open pressurized tank need to be designed with reinforced concrete.
8.7. Pressurized tank shall be equipped with:
a) An water pipeline to the tank: With a locking valve and adjusting floating valve. Upper edge of
the pipeline shall be far from the underside of the lid a distance from 100 to 150mm.
b) A distribution tube: Connected to tank wall and have a locking valve put at a position of
50mm far from wall.
c) An overflow pipe: Put in the highest water level of the tank. The diameter of overflow
receiving funnel put horizontally shall be four times larger than the pipeline connected to the
funnel. The diameter of overflow pipe shall be equal to or larger than the water pipeline to the
tank.
d) An exhausting pipe: is connected to the tank at the bottom, it shall be fixed with an locking
valve before used in combination with overflow pipe.
e) Measuring scale or water level indicator is connected to the pumping station.
NOTE:
1. An water pipeline can be connected to the tank in combination with distribution pipe but in this
case, an one-way valve and valve lock shall be put on the distribution pipe.
2. If there is no water level indicator, a tube for indication of water level shall be provided. Upper end
of the tube shall be put lower than the lower end of the overflow pipe a distance of 5 cm and the
lower end of the tube shall be connected to pump control board.
8.8. When the building arranged several pressurized tanks, each tank shall be provided
sufficiently with the equipments cited in 8.7. If the tanks is intercommunicated, the pipe of the
same type at the bottom of the tanks can be can be connected to the same branch pipeline.
8.9. Water tank for fire fighting shall be equipped with water level indicator and the indicator
shall be connected to the fire-fighter room, staff room or pump room.
8:10. The distance between pressurized tanks and the distance between tank wall and
structure of the building shall not less than the distance specified in Table 17
28
INFORMATION CENTER- 8 Hoàng Quoc Viet-CG-HN - Tel:04.37562608
TCVN 4513:1988
Table 17
The distance between tank The distance
The distance
Shape of body and the wall from the top of
between
pressurized pressurized
Without a float With a float pressurized
tank tank to upper
tanks
floor
Circle 0.3 0.8 0.7 0.6
Rectangle 0.7 1.0 0.7 0.6
8:11. Harmonizing capacity of water tank for household and pressure for the construction site
shall be determined as the following formula:
1.5Qday
W BC = (11)
n
Where:
WBC – Harmonizing capacity for household water amount of the tank (m3);
Qday - Water volume needed in a day for the construction site (m3);
N – the times of pump opening and closing by hand during the day;
8.12. Full capacity of water tank serving pressure increasing pump that provides water for the
building shall be determined as the following formula:
Where
VBC - Full capacity of water tank (m3);
Wl- Capacity of water for fire fighting in the tank (m3);
NOTE: The drawing pipe of the Must be arranged by syringe pumps that ensure fire-fighting
water in the tank not be used for other needs such ư activities and production.
8:13. Tanks can be built with reinforced concrete or brick, the material used is defined according
to the capacity of the tank, the geological situation of construction, local materials... Bottom of
the tank must have slope of not less than 1% toward the water collection pit.
8:14. Water tanks can be designed as circular, rectangular ... located overground or
underground, inside or outside the buildings.
Tanks must be provided with an water supplying pipe, drawing or distributing pipes, overflow
pipe, discharging pipe, water level indicator, ventilating holes, a ladder and an entrance door.
29
INFORMATION CENTER- 8 Hoàng Quoc Viet-CG-HN - Tel:04.37562608
TCVN 4513:1988
8:15. Compressed air tank shall be provided with an water supplying pipe connected to a
distribution pipe, a safety discharging pipe, a pressure meter water, equipments for pumping
water and adjusting air in the tank.
The distance from the top of tank to ceiling shall not less than 0.6 m and the distance between
the tanks and from tanks to the wall shall not less than 0.7 m.
9. Requirements for internal water supply system, constructed in soft soil
9.1. The pipeline inside the house shall be put higher than the surface of first floor or ground
floor, it must be put open and at a place easy to access to check and control
9.2. The pipeline connected to internal water supply system which constructed on an anti-
subsidized area is permitted to designed as connected to internal water supply system
constructed on normal area.
9.3. Do not allow to put the pipeline at the bottom of the foundation but through the foundation
wall.
9.4. Before placing pipe in the basement walls or ground walls, it needs to leave holes in that
position. Minimum hole size is 300 x 300 mm. Location for putting pipeline from the top of pipe
to the top of hole shall not less than 0.15 m.
9.5. It is unallowable to fix the pipeline in the foundation wall. After placing the pipeline, insert he
holes tightly with oiled jute rope.
9.6. The pipeline shall be made of steel or plastic. Cast iron pipes with rubber covered joints are
allow to rectify the distortions appear.
9.7. When designing the pipe network, water supply inside the building in an earthquake,
besides complying with the provisions in this standard must also comply with other standards
specified for construction works in earthquakes region.
Annex 1
Water amount specified for one hand wash or clean of sanitary ware
Sanitary ware Unit Specified water amount
(liter)
1 2 3
1. Accomodation
Bathtube of 1,200 mm long One time 250
with shower bath
Bathtube (with shower
bath) of 1,500 to 1,550 mm
long
30
INFORMATION CENTER- 8 Hoàng Quoc Viet-CG-HN - Tel:04.37562608
TCVN 4513:1988
Sanitary ware Unit Specified water amount
(liter)
1 2 3
Bathtube (with shower One time 275
bath) of 1,650 to 1,700 mm
long
Bathtube with out shower
bath
Shower bath with deep bath One time 300
tray
Shower bath with hollow One time 200
bath tray
Washing basin in toilet One time 230
Sprinkler One time From 100 to 120
Washing basin in kitchen One time From 3 to 5
Shower bath in an One time From 6 to 8
apartment
2. Public buildings One time From 8 to 10
- Bathroom with bath tube One time From 40 to 60
- Bathroom shower bath
- Floor cleansing fluid, One customer 500
vapor bathrooms and
sterilizing room ‘’ 400
- Hand washing basin in 1m3 3 to 5
haircut room
- Washing basin in chaning
room and toilet
- Washing basin in doctor’s One hour 10
room
- Washing basin in a shop “ 100
- Washing basin in a
pharmacy
- Washing basin in public “ From 300 to 400
toilet
- Septic tank in public toilet “ 120
in station
31
INFORMATION CENTER- 8 Hoàng Quoc Viet-CG-HN - Tel:04.37562608
TCVN 4513:1988
Sanitary ware Unit Specified water amount
(liter)
1 2 3
- Tap or washing basin in a 1 day 60
restaurant, cafeteria,
refreshment bar, “ 600
confectionary shop,
canteen “ 1000
“ 250
3. Production site and
supporting places
- Separated shower bath in 1 time From 40 to 60
working rooms
- Shower bath in bathroom 45 minutes 500
Annex 2
Household water flow 1/s depends on
the number of equivalent unit of sanitary ware
Water flow 1/s in case water consumption limit is 1/person/day/unit
Equivalent 100 125 150 200 250 300 400
number In case of unequal consumption coefficient (m)
2.2 2.16 2.15 2.14 2.05 2 1.85
1 2 3 4 5 6 7 8
2 0.28 0.28 0.28 0.28 0.28 0.28 0.29
3 0.34 0.34 0.34 0.34 0.34 0.35 0.37
4 0.37 0.39 0.39 0.39 0.40 0.41 0.44
5 0.41 0.43 0.43 0.43 0.43 0.46 0.49
6 0.46 0.47 0.48 0.48 0.49 0.50 0.54
7 0.50 0.50 0.50 0.50 0.53 0.54 0.59
8 0.53 0.54 0.55 0.55 0.57 0.59 0.63
9 0.56 0.57 0.58 0.58 0.60 0.62 0.67
10 0.57 0.60 0.61 0.63 0.64 0.65 0.71
12 0.64 0.66 0.66 0.66 0.70 0.71 0.78
32
INFORMATION CENTER- 8 Hoàng Quoc Viet-CG-HN - Tel:04.37562608
TCVN 4513:1988
Water flow 1/s in case water consumption limit is 1/person/day/unit
Equivalent 100 125 150 200 250 300 400
number In case of unequal consumption coefficient (m)
2.2 2.16 2.15 2.14 2.05 2 1.85
14 0.70 0.72 0.73 0.74 0.77 0.78 0.86
16 0.74 0.75 0.76 0.76 0.81 0.83 0.92
18 0.78 0.80 0.81 0.81 0.86 0.89 0.99
20 0.82 0.84 0.85 0.85 0.90 0.93 1.04
25 0.91 0.93 0.94 0.95 1.01 1.05 1.18
30 1.00 1.02 1.02 1.04 1.11 1.15 1.32
35 1.06 1.11 1.12 1.12 1.12 1.25 1.36
40 1.15 1.19 1.19 1.20 1.19 1.43 1.38
45 1.22 1.25 1.27 1.28 1.37 1.43 1.64
50 1.28 1.32 1.33 1.34 1.44 1.52 1.75
60 1.50 1.46 1.46 1.47 1.58 1.67 1.96
70 1.50 1.57 1.58 1.60 1.73 1.81 2.12
80 1.61 1.68 1.70 1.71 1.86 1.95 2.24
90 1.70 1.79 1.79 1.81 1.98 2.07 2.43
100 1.82 1.88 1.91 1.92 2.10 2.20 2.62
120 2.0 2.06 2.09 2.12 2.30 2.43 2.88
140 2.21 2.29 2.30 2.32 2.51 2.65 3.17
160 2.33 2.43 2.44 2.48 2.70 2.85 3.42
180 2.47 2.56 2.58 2.62 2.84 3.00 3.64
200 2.63 2.74 2.76 2.78 3.04 3.23 3.89
220 2.77 2.86 2.90 2.94 3.22 3.41 4.08
240 2.91 3.02 3.06 3.06 3.38 3.58 4.34
260 3.03 3.14 3.18 3.20 3.52 3.75 4.52
280 3.15 3.28 3.33 3.34 3.70 3.91 4.47
300 3.26 3.40 3.43 3.46 3.83 4.07 4.93
320 3.74 3.87 3.90 3.92 4.30 4.54 5.46
340 3.87 3.99 4.02 4.06 4.46 4.71 5.67
360 3.99 4.12 4.14 4.20 4.58 4.88 5.88
33
INFORMATION CENTER- 8 Hoàng Quoc Viet-CG-HN - Tel:04.37562608
TCVN 4513:1988
Water flow 1/s in case water consumption limit is 1/person/day/unit
Equivalent 100 125 150 200 250 300 400
number In case of unequal consumption coefficient (m)
2.2 2.16 2.15 2.14 2.05 2 1.85
380 4.12 4.28 4.32 4.32 4.72 5.04 6.07
400 4.25 4.42 4.44 4.48 4.94 5.20 6.40
430 4.63 4.77 4.80 4.88 5.31 5.59 6.73
500 4.93 5.06 5.06 5.16 5.51 5.17 7.14
550 5.73 5.92 5.94 6.02 6.32 6.89 8.25
600 6.08 6.26 6.30 6.34 6.90 7.30 8.68
650 6.46 6.60 6.67 6.70 7.30 7.70 9.22
700 6.76 7.00 7.03 7.06 7.70 8.09 9.69
750 7.07 7.33 7.36 7.40 8.08 8.48 10.10
800 7.40 7.63 7.71 7.80 8.36 8.86 10.56
850 8.58 8.81 8.87 8.96 9.63 10.08 11.85
900 8.93 9.19 9.22 9.30 9.99 10.50 12.28
950 9.25 9.55 9.63 9.65 10.34 10.91 12.86
1000 9.64 9.92 9.96 10.04 10.64 11.32 13.34
1100 10.20 10.46 10.68 10.78 11.56 12.14 14.83
1200 11.02 11.16 11.41 11.48 12.34 12.93 15.15
1300 13.00 13.32 13.40 13.46 14.36 15.01 17.38
1400 13.80 14.12 14.00 14.32 15.26 15.83 18.20
1500 14.54 14.90 14.98 15.08 16.02 16.74 19.10
1600 15.32 15.69 15.78 15.88 16.91 17.60 20.24
1700 16.08 16.46 16.57 16.66 17.73 18.45 21.34
1800 16.84 17.23 17.34 17.44 18.54 19.29 22.30
1900 17.58 18.00 18.10 18.21 19.35 20.12 23.24
2000 18.33 18.75 18.86 18.97 20.15 20.94 24.17
2200 19.81 20.21 20.37 20.49 21.74 22.58 26.01
2400 21.28 21.74 21.87 22.00 23.31 24.20 27.83
2600 22.73 23.22 23.35 23.48 24.86 25.80 29.62
2800 24.18 24.69 24.82 24.96 26.41 27.38 31.40
34
INFORMATION CENTER- 8 Hoàng Quoc Viet-CG-HN - Tel:04.37562608
TCVN 4513:1988
Water flow 1/s in case water consumption limit is 1/person/day/unit
Equivalent 100 125 150 200 250 300 400
number In case of unequal consumption coefficient (m)
2.2 2.16 2.15 2.14 2.05 2 1.85
3000 25.61 26.14 26.28 26.43 27.94 28.95 33.15
3200 27.04 27.39 27.89 29.00 29.46 30.51 34.89
3400 28.46 29.03 29.18 29.34 30.96 32.06 36.62
3600 29.87 30.46 30.62 30.78 32.46 33.60 38.32
3800 31.28 31.86 32.05 32.22 33.95 35.13 40.02
4000 32.68 33.30 33.47 33.65 35.43 36.65 41.71
4200 34.07 34.72 34.09 35.06 36.90 38.16 43.38
4400 35.46 36.12 36.30 36.48 38.38 39.67 45.04
4600 36.83 37.53 37.71 37.89 39.84 41.16 47.70
4800 38.22 38.82 39.11 39.30 41.30 42.66 48.34
5000 39.60 40.32 40.51 40.70 42.75 44.14 49.97
Annex 3
Water flow 1/s for household consumption which depends on the number of equivalent
unit of public buildings
Hotel,
Public Sanatorium, dormitory,
Polyclinical Administrative
Equivalent bathroom, rest house, boarding-
and outpatient office, and School
number nursery children’s school,
departments shop
school camp boarding-
house
1 2 3 4 5 6 7
1 0.2 0.2 0.2 0.2 0.2 0.2
2 0.35 0.39 0.4 0.4 0.4 0.4
3 0.42 0.48 0.52 0.6 0.6 0.6
4 0.48 0.56 0.6 0.72 0.8 0.8
5 0.54 0.63 0.67 0.81 0.9 1.0
6 0.59 0.69 0.74 0.88 0.98 1.22
7 0.64 0.74 0.80 0.96 1.06 1.32
8 0.67 0.79 0.85 1.02 1.13 1.41
35
INFORMATION CENTER- 8 Hoàng Quoc Viet-CG-HN - Tel:04.37562608
TCVN 4513:1988
Hotel,
Public Sanatorium, dormitory,
Polyclinical Administrative
Equivalent bathroom, rest house, boarding-
and outpatient office, and School
number nursery children’s school,
departments shop
school camp boarding-
house
1 2 3 4 5 6 7
9 0.72 0.84 0.9 1.08 1.20 1.50
10 0.76 0.88 0.95 1.13 1.26 1.58
12 0.83 0.97 1.04 1.24 1.38 1.73
14 0.9 1.05 1.12 1.34 1.50 1.87
16 0.96 1.02 1.2 1.44 1.60 2.0
18 1.02 1.19 1.27 1.52 1.69 2.12
20 1.07 1.35 1.34 1.61 1.79 2.23
25 1.2 1.4 1.5 1.8 2.0 2.50
30 1.31 1.53 1.64 1.97 2.2 2.74
35 1.42 1.66 1.78 2.14 2.37 2.96
40 1.52 1.77 1.90 2.28 2.53 3.16
45 1.61 1.88 2.01 2.42 2.68 3.35
50 1.70 1.98 2.12 2.54 2.83 3.54
55 - 2.08 2.22 2.67 2.97 3.71
60 - 2.17 2.32 2.79 3.1 3.38
65 - 2.26 2.42 2.90 3.22 4.03
70 - 2.34 2.51 3.02 3.3 4.18
75 - 2.42 2.60 3.12 3.46 4.33
80 - 2.5 2.68 3.22 3.58 4.47
85 - 2.58 2.77 3.32 3.69 4.61
90 - 2.66 2.84 3.42 3.80 4.75
95 - 2.73 2.93 3.51 3.9 4.88
36
INFORMATION CENTER- 8 Hoàng Quoc Viet-CG-HN - Tel:04.37562608
TCVN 4513:1988
Annex 3 – (finished)
1 2 3 4 5 6 7
100 - 2.8 3.00 3.60 4.00 5.00
120 - - 3.00 3.94 4.38 5.48
140 - - 3.56 4.26 4.73 5.91
160 - - 3.8 4.55 5.06 6.33
180 - - 4.03 4.82 5.36 6.71
200 - - 4.24 5.08 5.65 7.07
220 - - 4.45 5.34 5.93 7.42
240 - - 4.61 5.57 6.20 7.74
260 - - 4.84 5.81 6.45 8.06
280 - - 5.02 6.02 6.69 8.36
300 - - 5.20 6.24 6.93 8.66
37
INFORMATION CENTER- 8 Hoàng Quoc Viet-CG-HN - Tel:04.37562608
You might also like
- Method Statement - Installation of Sewerage Piles in Live LineDocument9 pagesMethod Statement - Installation of Sewerage Piles in Live LineaceNo ratings yet
- Biogas PQDocument88 pagesBiogas PQbazingazu aNo ratings yet
- Utilities Module 2Document27 pagesUtilities Module 2Celinni DasigNo ratings yet
- Chapter I Water Refilling StationDocument6 pagesChapter I Water Refilling StationJohn Kenneth Artiaga100% (1)
- TCVN 4513-1988 Internal Water Supply-Design StandardDocument37 pagesTCVN 4513-1988 Internal Water Supply-Design StandardThị Anh Thư Lê100% (1)
- Plumbing and Allied Services: OMEGA Hospital Kurnool - Preliminary DesignDocument5 pagesPlumbing and Allied Services: OMEGA Hospital Kurnool - Preliminary DesignJohn Son GNo ratings yet
- Airport PlumbingDocument11 pagesAirport Plumbingquanghai1301No ratings yet
- AHU Eurovent ISKID Part 1Document27 pagesAHU Eurovent ISKID Part 1Joaquim MonteiroNo ratings yet
- Water Supply and Drainage Services in BuildingsDocument83 pagesWater Supply and Drainage Services in BuildingsAlfatah muhumedNo ratings yet
- KESSEL System 400 Rainwater Filter For Above or Underground Installation With or Without Filter BackwashDocument2 pagesKESSEL System 400 Rainwater Filter For Above or Underground Installation With or Without Filter Backwashcris62No ratings yet
- External Building DrainageDocument11 pagesExternal Building Drainagevelayuthan_s9168No ratings yet
- Water Spray Test To Internal InstallationDocument5 pagesWater Spray Test To Internal InstallationWai Ling WongNo ratings yet
- Installation & Testing of Above Ground Drainage PipingDocument6 pagesInstallation & Testing of Above Ground Drainage PipingmohamedsyedaliNo ratings yet
- Inspection Checklist For Acmv Services ProjectDocument2 pagesInspection Checklist For Acmv Services ProjectKannan KamalNo ratings yet
- Hvca Revises Dw144Document1 pageHvca Revises Dw144Laxminarayan JhaNo ratings yet
- Waste Water Treatment PlantDocument51 pagesWaste Water Treatment PlantenockelisantemsangiNo ratings yet
- Electrofusion WeldingDocument4 pagesElectrofusion WeldingRajesh RadeNo ratings yet
- Black Steel Fabrication StandardDocument2 pagesBlack Steel Fabrication StandardMichael Farid100% (1)
- MEP Works Set UpDocument14 pagesMEP Works Set UpDAWOOD GHALEBNo ratings yet
- Project Standard Specification: Jacuzzi 15491 - Page 1/5Document5 pagesProject Standard Specification: Jacuzzi 15491 - Page 1/5adel rihanaNo ratings yet
- Plumbing Design Training Syllabus: Plumbing (Water Supply/Drainage) Designing and DraftingDocument5 pagesPlumbing Design Training Syllabus: Plumbing (Water Supply/Drainage) Designing and DraftingMUBASHIRNo ratings yet
- Sprinkler System Installation ProcedureDocument3 pagesSprinkler System Installation ProcedureDong VanraNo ratings yet
- CHECKLSITDocument2 pagesCHECKLSITaboobacker siddiqueNo ratings yet
- Modular AHU ManualDocument17 pagesModular AHU ManualwolfzemunNo ratings yet
- Installation of FIRE PUMPS WMSDocument8 pagesInstallation of FIRE PUMPS WMSpuwe qiheNo ratings yet
- WS - Chap 1& 2&3Document28 pagesWS - Chap 1& 2&3Eng Bagaragaza RomualdNo ratings yet
- Installation, Testing & Flushing of Firefighting Piping System - Method Statement HQDocument20 pagesInstallation, Testing & Flushing of Firefighting Piping System - Method Statement HQvishwas salunkhe100% (1)
- Procedure For Testing & Commissioning of Water Booster Jockey PumpsDocument3 pagesProcedure For Testing & Commissioning of Water Booster Jockey Pumpsvin ssNo ratings yet
- 01 - Bavaria CO2 FiresearchDocument3 pages01 - Bavaria CO2 FiresearchDaryl Gomez Timatim100% (1)
- MS017 Rev-01 For 300mm Buried Gate Valve Installation Before CanalDocument3 pagesMS017 Rev-01 For 300mm Buried Gate Valve Installation Before Canaljo123nNo ratings yet
- Installation of Underground Drainage Piping: ChecklistDocument1 pageInstallation of Underground Drainage Piping: Checklistakash nairNo ratings yet
- AIR-COOLED-CHILLER-Installation MethodDocument3 pagesAIR-COOLED-CHILLER-Installation MethodTamNo ratings yet
- Drinking WaterDocument98 pagesDrinking WaterScribdTranslationsNo ratings yet
- Manual Penyelian Tapak (Site Supervision Manual) : 6.1 ObjectivesDocument34 pagesManual Penyelian Tapak (Site Supervision Manual) : 6.1 ObjectivesMD AFROZ RAZANo ratings yet
- PIV Flow Verfication CommissioningDocument3 pagesPIV Flow Verfication CommissioningBharathiManiNobleNo ratings yet
- TASK SHEET - Gravity or Flood Testing Procedures To Sanitary, Waste, and Storm Drainage PipingDocument2 pagesTASK SHEET - Gravity or Flood Testing Procedures To Sanitary, Waste, and Storm Drainage PipingRyan CabahugNo ratings yet
- Sample Mechanical Basis of Design For UW - Chiller SystemsDocument4 pagesSample Mechanical Basis of Design For UW - Chiller SystemsdaveleyconsNo ratings yet
- EvaporationDocument29 pagesEvaporationEbraham RammalNo ratings yet
- Fahu Method Statement For Testing & Commissioning of Fresh Air Handling Units Fahus With Heat Recovery Wheel SystemDocument3 pagesFahu Method Statement For Testing & Commissioning of Fresh Air Handling Units Fahus With Heat Recovery Wheel Systemlipson100% (1)
- Rainwater Systems: Overflowing With Helpful IdeasDocument16 pagesRainwater Systems: Overflowing With Helpful IdeasalbertoNo ratings yet
- HVAC Water Balancing and Flow Testing ProcedureDocument3 pagesHVAC Water Balancing and Flow Testing ProcedureReda Guellil50% (2)
- GCP 26 2007 Septic TankDocument32 pagesGCP 26 2007 Septic TankYincheng DingNo ratings yet
- Unit 302/001: Understand and Apply Domestic Cold Water System Installation, Commissioning, Service and Maintenance TechniquesDocument5 pagesUnit 302/001: Understand and Apply Domestic Cold Water System Installation, Commissioning, Service and Maintenance TechniquesP_Davies0% (1)
- Tyco Test and DrainDocument4 pagesTyco Test and DrainRISHABH VERMANo ratings yet
- GWC24AGDXE-K3DNA1A - Spec SheetDocument5 pagesGWC24AGDXE-K3DNA1A - Spec SheetJulius MuhimboNo ratings yet
- Flushing & Chemical Cleaning of Chilled Water Piping SystemDocument3 pagesFlushing & Chemical Cleaning of Chilled Water Piping SystemMohmed SaydNo ratings yet
- Cncec Quality Policy StatementDocument4 pagesCncec Quality Policy Statementchao gao100% (1)
- Method Statement For Installation of Condensate Ceiling Clean-OutDocument4 pagesMethod Statement For Installation of Condensate Ceiling Clean-OutJAY ROD AWITNo ratings yet
- Casette Type 2Document7 pagesCasette Type 2Abdallah Irfaan RamjanNo ratings yet
- Fire Alarm SpecificationsDocument13 pagesFire Alarm SpecificationsDyeri FloresNo ratings yet
- SPE-5102-Performance CRAC and Downflow Unit Particular Speci PDFDocument57 pagesSPE-5102-Performance CRAC and Downflow Unit Particular Speci PDFSwamy Dhas DhasNo ratings yet
- 01-2021-02-15 - EL - RES - Ato Mamush Plumbing Services Design ReportDocument15 pages01-2021-02-15 - EL - RES - Ato Mamush Plumbing Services Design Reportdawitggg0% (1)
- 3.1.WasteWater Treatment Procedure - FLOCDocument4 pages3.1.WasteWater Treatment Procedure - FLOChaseeb100% (1)
- MOS For Installation of Alumium CladdingDocument3 pagesMOS For Installation of Alumium Claddingsuban hari kumarNo ratings yet
- Technical Specifications - PlumbingDocument19 pagesTechnical Specifications - PlumbingSteve Jay JumawanNo ratings yet
- PLUMBIM GB-High Definition PDFDocument74 pagesPLUMBIM GB-High Definition PDFMARIA DEL VALLE rodriguez leonNo ratings yet
- Commissioning Plumbing SystemsDocument2 pagesCommissioning Plumbing SystemsdilimgeNo ratings yet
- Subsoil DrainageDocument2 pagesSubsoil DrainageBenzoh QsNo ratings yet
- Solar Hot Water System SpecificationsDocument22 pagesSolar Hot Water System Specificationspsn_kylmNo ratings yet
- TCVN 4513-1988 - Internal Water Supply Design StandardDocument30 pagesTCVN 4513-1988 - Internal Water Supply Design StandardgiangNo ratings yet
- Nbc208 Sanitary and Plumbing Design RequirementsDocument39 pagesNbc208 Sanitary and Plumbing Design RequirementsDipen BistaNo ratings yet
- Plumbing in ArchitectureDocument8 pagesPlumbing in ArchitectureNethajiNo ratings yet
- Performance of CPT-Based Methods To Assess Monopile Driveability in North Sea SandsDocument16 pagesPerformance of CPT-Based Methods To Assess Monopile Driveability in North Sea SandsDoThanhTungNo ratings yet
- Field Test and Numerical Analysis of Offshore Laterally Loaded Pile in Multilayered SoilsDocument16 pagesField Test and Numerical Analysis of Offshore Laterally Loaded Pile in Multilayered SoilsDoThanhTungNo ratings yet
- ThixotropyDocument14 pagesThixotropyDoThanhTungNo ratings yet
- Soil Improvement Works For An Offshore Land ReclamationDocument13 pagesSoil Improvement Works For An Offshore Land ReclamationDoThanhTungNo ratings yet
- Modelling of Latge Diameter Piles in USFOSDocument15 pagesModelling of Latge Diameter Piles in USFOSDoThanhTungNo ratings yet
- Géotechnique Lecture 2011: Foundation Design For Offshore Wind TurbinesDocument78 pagesGéotechnique Lecture 2011: Foundation Design For Offshore Wind TurbinesRahul KolateNo ratings yet
- Foundation Optimisation For Ever Larger Offshore Wind Turbines - Geotechnical PerspectiveDocument77 pagesFoundation Optimisation For Ever Larger Offshore Wind Turbines - Geotechnical PerspectiveDoThanhTungNo ratings yet
- Effect of Monopile Foundation Modeling On The Structural Response of A 5-MW Offshore Wind Turbine TowerDocument10 pagesEffect of Monopile Foundation Modeling On The Structural Response of A 5-MW Offshore Wind Turbine TowerDoThanhTungNo ratings yet
- Observing Friction Fatigue On Calcareous MaterialDocument7 pagesObserving Friction Fatigue On Calcareous MaterialDoThanhTungNo ratings yet
- Origin and Significance of Calcium Carbonate in Soils of Southwestern PatagoniaDocument12 pagesOrigin and Significance of Calcium Carbonate in Soils of Southwestern PatagoniaDoThanhTungNo ratings yet
- Installation of Monopiles by Vibrohammers For The Riffgat ProjectDocument14 pagesInstallation of Monopiles by Vibrohammers For The Riffgat ProjectDoThanhTungNo ratings yet
- RapportDocument178 pagesRapportDoThanhTungNo ratings yet
- The Mechanics of Uncemented Carbonate Sands: Coop, MDocument25 pagesThe Mechanics of Uncemented Carbonate Sands: Coop, MDoThanhTungNo ratings yet
- Analysis and Comparison of 3-Legged and 4-Legged Jacket Structures For Offshore Wind-Turbine Influence by The Scouring EffectDocument8 pagesAnalysis and Comparison of 3-Legged and 4-Legged Jacket Structures For Offshore Wind-Turbine Influence by The Scouring EffectDoThanhTungNo ratings yet
- 770 AaDocument161 pages770 AaDoThanhTungNo ratings yet
- Soil Testing Procedures For Calcareous SoilsDocument5 pagesSoil Testing Procedures For Calcareous SoilsDoThanhTungNo ratings yet
- Alternatives and Modifications of Monopile Foundation or Its Installation Technique For Noise MitigationDocument68 pagesAlternatives and Modifications of Monopile Foundation or Its Installation Technique For Noise MitigationDoThanhTungNo ratings yet
- Dao 2016-08Document8 pagesDao 2016-08Heather Galinato100% (1)
- Guidelines For Infiltration GalleriesDocument21 pagesGuidelines For Infiltration GallerieseidelNo ratings yet
- D019851821 PDFDocument4 pagesD019851821 PDFDharma KrisnahadiNo ratings yet
- IBF ProjectDocument11 pagesIBF Projectzayan mustafaNo ratings yet
- Desionizador WPL Series Catalogo - WPL713-717SPECDocument5 pagesDesionizador WPL Series Catalogo - WPL713-717SPECwilliamb285No ratings yet
- Class 7 CHP 18Document3 pagesClass 7 CHP 18GiteshNo ratings yet
- Water SupplyDocument19 pagesWater SupplyAngelo John R. JavinezNo ratings yet
- Water Supply Management and Water Operation SystemDocument12 pagesWater Supply Management and Water Operation SystemRica Joy Cenera BerosNo ratings yet
- 2020-01-01-Water Supply and Sewerage-BOOK-R12-Dr SajjadDocument240 pages2020-01-01-Water Supply and Sewerage-BOOK-R12-Dr SajjadHassan ShabbirNo ratings yet
- Septic Tank PresentationDocument16 pagesSeptic Tank Presentationsaikrishna100% (4)
- Group 8 Groundwater in The PhilippinesDocument20 pagesGroup 8 Groundwater in The PhilippinesNicole ReyesNo ratings yet
- Design of Septic TankDocument5 pagesDesign of Septic TankAblodey AgbekoNo ratings yet
- Udaipur ArticleDocument4 pagesUdaipur ArticleVipul UttamchandaniNo ratings yet
- The Remunicipalisation of Paris' Water Supply Service: Anne Le StratDocument30 pagesThe Remunicipalisation of Paris' Water Supply Service: Anne Le StratSue Adames de VelascoNo ratings yet
- Chennai S CPDocument92 pagesChennai S CPGOKULNo ratings yet
- PNQ - CWA Water Shortage in Curepipe and Forest Side - 26 March 2019Document4 pagesPNQ - CWA Water Shortage in Curepipe and Forest Side - 26 March 2019ION NewsNo ratings yet
- Tourism and National Park Management Chapter 9: Nautical Tourism Development in The Lastovo Islands Nature ParkDocument29 pagesTourism and National Park Management Chapter 9: Nautical Tourism Development in The Lastovo Islands Nature ParkIrena BitunjacNo ratings yet
- Registered Waterpurification PDFDocument6 pagesRegistered Waterpurification PDFChristine P. ToledoNo ratings yet
- 2013-07-01 - SEQ WSS DC Code Design CriteriaDocument64 pages2013-07-01 - SEQ WSS DC Code Design CriteriaabhijithavalNo ratings yet
- Philadelphia Water Department Urban Garden Guide 2023Document17 pagesPhiladelphia Water Department Urban Garden Guide 2023Philadelphia Water DeparmentNo ratings yet
- Combi SchematicsDocument7 pagesCombi SchematicsMatt HullNo ratings yet
- Plants: Manual of Practice No.11. Vol. Management and Support Systems. New York: Mcgraw HillDocument2 pagesPlants: Manual of Practice No.11. Vol. Management and Support Systems. New York: Mcgraw HillalyssaNo ratings yet
- Types of Sanitation SystemsDocument20 pagesTypes of Sanitation SystemsSaid BinnsNo ratings yet
- Water Purifier Home in DubaiDocument33 pagesWater Purifier Home in DubaiaquaproNo ratings yet
- CE 141-2 HW3-B E01 2Q2122 Padilla AbreuDocument2 pagesCE 141-2 HW3-B E01 2Q2122 Padilla AbreuAiman Padilla AbreuNo ratings yet
- Waste Water TreatmentDocument3 pagesWaste Water TreatmentSana Saleem100% (1)
- Reference MaterialDocument134 pagesReference Materialsubashini_jaganathanNo ratings yet
- Visit Report Naidu STP VRDocument11 pagesVisit Report Naidu STP VRAwes ChauhanNo ratings yet




