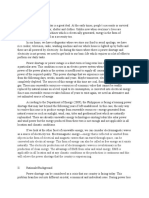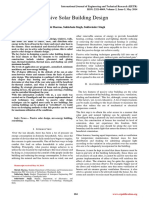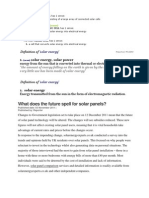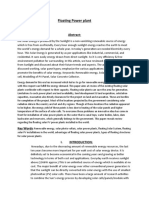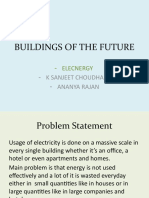0 ratings0% found this document useful (0 votes)
32 viewsProvision For Fixing of Solar Panels in Residential Buildings
Provision For Fixing of Solar Panels in Residential Buildings
Uploaded by
indian royalElectrical power demand is increasing due to population and economic growth, while current power sources are insufficient. Solar power provides an alternative, but large-scale solar plants are limited by high costs and land availability. To encourage rooftop solar, governments provide subsidies. However, most homeowners are unaware of this opportunity. Architects and builders must incorporate solar panel installation into building design standards to better educate the public and promote the use of rooftop solar power. Key designs include sloped roofs over storage areas, dedicated solar areas on terraces, and combining railings and walls to create sloped surfaces for panels.
Copyright:
© All Rights Reserved
Available Formats
Download as DOCX, PDF, TXT or read online from Scribd
Provision For Fixing of Solar Panels in Residential Buildings
Provision For Fixing of Solar Panels in Residential Buildings
Uploaded by
indian royal0 ratings0% found this document useful (0 votes)
32 views3 pagesElectrical power demand is increasing due to population and economic growth, while current power sources are insufficient. Solar power provides an alternative, but large-scale solar plants are limited by high costs and land availability. To encourage rooftop solar, governments provide subsidies. However, most homeowners are unaware of this opportunity. Architects and builders must incorporate solar panel installation into building design standards to better educate the public and promote the use of rooftop solar power. Key designs include sloped roofs over storage areas, dedicated solar areas on terraces, and combining railings and walls to create sloped surfaces for panels.
Original Title
SOLAR.docx
Copyright
© © All Rights Reserved
Available Formats
DOCX, PDF, TXT or read online from Scribd
Share this document
Did you find this document useful?
Is this content inappropriate?
Electrical power demand is increasing due to population and economic growth, while current power sources are insufficient. Solar power provides an alternative, but large-scale solar plants are limited by high costs and land availability. To encourage rooftop solar, governments provide subsidies. However, most homeowners are unaware of this opportunity. Architects and builders must incorporate solar panel installation into building design standards to better educate the public and promote the use of rooftop solar power. Key designs include sloped roofs over storage areas, dedicated solar areas on terraces, and combining railings and walls to create sloped surfaces for panels.
Copyright:
© All Rights Reserved
Available Formats
Download as DOCX, PDF, TXT or read online from Scribd
Download as docx, pdf, or txt
0 ratings0% found this document useful (0 votes)
32 views3 pagesProvision For Fixing of Solar Panels in Residential Buildings
Provision For Fixing of Solar Panels in Residential Buildings
Uploaded by
indian royalElectrical power demand is increasing due to population and economic growth, while current power sources are insufficient. Solar power provides an alternative, but large-scale solar plants are limited by high costs and land availability. To encourage rooftop solar, governments provide subsidies. However, most homeowners are unaware of this opportunity. Architects and builders must incorporate solar panel installation into building design standards to better educate the public and promote the use of rooftop solar power. Key designs include sloped roofs over storage areas, dedicated solar areas on terraces, and combining railings and walls to create sloped surfaces for panels.
Copyright:
© All Rights Reserved
Available Formats
Download as DOCX, PDF, TXT or read online from Scribd
Download as docx, pdf, or txt
You are on page 1of 3
PROVISION FOR FIXING OF SOLAR PANELS IN RESIDENTIAL BUILDINGS
A. Krishna Murthy M.Tech, FIE.
Engineer-in-Chief (Retd)
Irrigation Dept
Govt of Telangana
F/014893/4, akmurty1@gmail.com
9000601837
*****
One of the lifelines of modern living is Electrical Power Supply. Without power
supply we can’t imagine life now. 90% of our daily life is dependent on power
supply. Initially we started producing the thermal power using coal, later hydro-
power using water. To supplement we started tapping Solar power and Wind
power. Due to the growth of population and growth of industries, use of power
for agriculture, the demand for power supply increased multifold. At present the
power supply being produced is not sufficient to meet the present needs of
population, industries, agriculture etc. Already we are facing power shortages in
summer season due to non-availability sufficient hydro power during summer.
In order to meet the growing needs of power, the only alternative left is to tap
Solar power. The solar power plants in govt / private sector are slowly coming up
in small scale due to high cost of initial investment and non-availability of
required open lands.
To encourage tapping of solar power by public in general the Central/State govts
have started extending subsidies for installing solar panels on roof tops of
residential buildings to tap solar power. Telangana States even brought out a
scheme of purchasing surplus solar power unused by the consumer duly giving
credit to his account. This has encouraged many owners of independent houses in
Telangana to go for solar panel erection on their roof tops to tap solar power for
their domestic consumption to save electricity billing.
The owners of independent houses in general use their roof tops for drying
clothes/seeds, for children to play. Most of them are not aware that the roof tops
can be used for erection of solar panels and tap solar power. Few are erecting
single solar panel for getting hot water for bathing.
Public in general are not aware of the market rates of solar panels and the
amount of subsidy being given by govt. They are under the impression that it is a
costly affair. Only few enterprising house owners are erecting the solar panels
duly availing the govt subsidy.
In order to create awareness among the public, the Architects, Building Planners,
Designers have to make provisions for erecting the Solar Panels in the residential
buildings as a general practice. For this the following are the suggestions for
adoption by the Architects, Designers, Engineers, Builders.
1. Some owners erect temporary shed above the terrace for store room or for
servant accommodation. These temporary rooms are provided with A.C
sheet or GI sheet roofing sloping on to one side. The supporting structure of
these roofs can be suitably designed for erecting the solar panels over the
AC/GI sheet roofing of these store rooms.
2. A portion of the terrace, preferably in a corner, can be earmarked for
erecting Solar Panels and the columns in that area can be suitably raised so
that the area below the solar panels is still available for use for any other
purpose
3. The roof of Stair case room above the Terrace is generally laid as a sloping
roof to reduce the wall height. This roof can be laid in such away sloping
towards sun light side to erect Solar Panels over it.
4. In general the balconies at roof level are being provided with vertical
railings as shown in the photograph below. The drop wall from the balcony
edge, to give protection from Sun and Rain, in general will be a vertical
drop wall or an inclined drop wall to have tiles design over it as shown in
the photograph below. If the vertical railing above the roof and drop wall
below the roof are combined and constructed as a single sloped drop wall,
it can be used for erecting Solar Panels as shown in the photograph.
Hence through this article I appeal to all architects, designers, engineers, builders
to propose sloped roofs, railings, where ever possible for erecting the solar panels
for tapping the solar power by the owners of individual houses.
You might also like
- Project Proposal For Solar Streetlights in Barangay Ranao-BaningDocument7 pagesProject Proposal For Solar Streetlights in Barangay Ranao-BaningChristopher Factor100% (3)
- H1 Detailed Manual V1.2Document74 pagesH1 Detailed Manual V1.2Trí Chốt80% (5)
- Relay Rice - Thermodynamics ModelDocument3 pagesRelay Rice - Thermodynamics ModelMatthew ChaferNo ratings yet
- Solar Panel InstallationDocument25 pagesSolar Panel InstallationLucelle Villo100% (1)
- Solar Farm in MalaysiaDocument5 pagesSolar Farm in MalaysiaMahathir Mohmed100% (3)
- The Global Evolution of Floating Solar PVDocument27 pagesThe Global Evolution of Floating Solar PVSamsul Ma'arifNo ratings yet
- Level Past Paper Questions - Hysics O P: TOPIC-8 Heat Capacity PAPER-1 Multiple ChoiceDocument3 pagesLevel Past Paper Questions - Hysics O P: TOPIC-8 Heat Capacity PAPER-1 Multiple Choiceelty Tan50% (2)
- TM2500 60Hz Fact Sheet 2016Document2 pagesTM2500 60Hz Fact Sheet 2016gustiramadaniNo ratings yet
- Provision For Fixing of Solar Panels in Residential BuildingsDocument3 pagesProvision For Fixing of Solar Panels in Residential BuildingsAnonymous Qm0zbNkNo ratings yet
- Intoduction: Geothermal Energy IsDocument10 pagesIntoduction: Geothermal Energy IsKumargururajMudgalNo ratings yet
- Solar For The Home-Installation & Maintenance-20161Document128 pagesSolar For The Home-Installation & Maintenance-20161rekcuftnuc100% (1)
- Tambahan TeoriDocument15 pagesTambahan TeorialexutomoNo ratings yet
- Proposal FinalDocument5 pagesProposal Finalijaz aliNo ratings yet
- Nishkarsh SharmaDocument14 pagesNishkarsh SharmaAakankshaNo ratings yet
- Introduction To Peltier Element Alternate As A Solar PanelDocument4 pagesIntroduction To Peltier Element Alternate As A Solar PanelJonathan BrylleNo ratings yet
- Final Thesis Report Solar Powered Water Pump For IrrigationDocument32 pagesFinal Thesis Report Solar Powered Water Pump For IrrigationatakltialemayohNo ratings yet
- Environment & Society: We Can Still Save Our PlanetDocument2 pagesEnvironment & Society: We Can Still Save Our PlanetSatish VarmaNo ratings yet
- Concept PaperDocument5 pagesConcept PaperJeffrey AmbitaNo ratings yet
- Solar Mobile Charger: Rohit Kamble, Sameer Yerolkar, Dinesh Shirsath, Bharat KulkarniDocument5 pagesSolar Mobile Charger: Rohit Kamble, Sameer Yerolkar, Dinesh Shirsath, Bharat KulkarnifolagtechNo ratings yet
- Montana Solar HousesDocument44 pagesMontana Solar HousesAixò És TeatreNo ratings yet
- Science 9-Q3-WK4Document9 pagesScience 9-Q3-WK4tondelossantos00No ratings yet
- Solar PanelDocument3 pagesSolar PanelpoygamNo ratings yet
- Power Assignment #1 Solar Power:-: From TheDocument4 pagesPower Assignment #1 Solar Power:-: From TheMirza Riyasat Ali100% (1)
- SHLT Sci 9 Q3 WK4Document9 pagesSHLT Sci 9 Q3 WK4Kadita Mage0% (1)
- NahomDocument24 pagesNahommuhaba muhamedNo ratings yet
- Renewable Energy SourcesDocument17 pagesRenewable Energy Sourcesanshuman.chatterjee1No ratings yet
- Solar ReportDocument67 pagesSolar Reportram kishor singhNo ratings yet
- Capstone Project Plan: Meycauayan National High SchoolDocument3 pagesCapstone Project Plan: Meycauayan National High SchoolAnn Exclamador Domato100% (1)
- Renewable Energy SourcesDocument5 pagesRenewable Energy SourcesNadeem SindhiNo ratings yet
- Optoelectronics: AbstractDocument4 pagesOptoelectronics: AbstractJolly Rose GonzalesNo ratings yet
- Solar Panel As A Renewable System at Edu HubDocument22 pagesSolar Panel As A Renewable System at Edu Hubmas100% (1)
- Renew Energy SourceDocument9 pagesRenew Energy Sourceanshuman.chatterjee1No ratings yet
- Working As An Contractor: Solar PanelsDocument2 pagesWorking As An Contractor: Solar PanelsIon PavelNo ratings yet
- Energy Savings That Can Be Achieved by Installation of Solar Water HeaterDocument11 pagesEnergy Savings That Can Be Achieved by Installation of Solar Water HeaterARUN 007No ratings yet
- Passive Solar Building Design: Shirish Sharma, Sukhchain Singh, Sukhwinder SinghDocument3 pagesPassive Solar Building Design: Shirish Sharma, Sukhchain Singh, Sukhwinder SingherpublicationNo ratings yet
- What Does The Future Spell For Solar Panels?: Definition ofDocument9 pagesWhat Does The Future Spell For Solar Panels?: Definition ofShikha AgrawalNo ratings yet
- Zero Energy Building Project in IndonesiaDocument6 pagesZero Energy Building Project in IndonesiaIkki VqNo ratings yet
- Advantages of Geothermal EnergyDocument3 pagesAdvantages of Geothermal EnergyDarmapala ChanaNo ratings yet
- CHAPTER 1 INTRODUCTION Editogos23Document73 pagesCHAPTER 1 INTRODUCTION Editogos23Danieal HakimNo ratings yet
- SOLAR POWER SYSTEM RoanDocument34 pagesSOLAR POWER SYSTEM RoanroanNo ratings yet
- Solar Powered Water Pumping SystemsDocument6 pagesSolar Powered Water Pumping SystemsARZOO MAVINo ratings yet
- What Is Solar EnergyDocument6 pagesWhat Is Solar EnergyMuhammad IzwanNo ratings yet
- Pros and Cons of Solar Energy: Obligation, Allowing You To Compare Different Systems So That You Can Find The MostDocument14 pagesPros and Cons of Solar Energy: Obligation, Allowing You To Compare Different Systems So That You Can Find The MostIan TayabanNo ratings yet
- Ijetae Icertsd 0213 48Document5 pagesIjetae Icertsd 0213 48Cristina DumitruNo ratings yet
- Solar EnergyDocument16 pagesSolar EnergyAmmar Ahmed BaigNo ratings yet
- Maharastra State Board of Technical Education MumbaiDocument23 pagesMaharastra State Board of Technical Education MumbaiMayuresh PadekarNo ratings yet
- Proposal 1Document6 pagesProposal 1KanmaniGanesanNo ratings yet
- Synthesis Paper Jasper EvangelistaDocument1 pageSynthesis Paper Jasper EvangelistaNicolas NavarroNo ratings yet
- Sustainability ReportDocument7 pagesSustainability Reportnk194148No ratings yet
- Presented By:: An Alternative Source of EnergyDocument14 pagesPresented By:: An Alternative Source of Energyvamshi0824No ratings yet
- Floating Power Plant Research PaperDocument11 pagesFloating Power Plant Research PaperVikas PatelNo ratings yet
- Projectreport 170529172527Document59 pagesProjectreport 170529172527SOURAV KUMARNo ratings yet
- Mini Solar Power Plant DesignDocument5 pagesMini Solar Power Plant DesignMartinBalanagNo ratings yet
- Pros and Cons of Solar EnergyDocument6 pagesPros and Cons of Solar EnergyWinter Cool PurchasingNo ratings yet
- Wind and Solar EnergyDocument26 pagesWind and Solar EnergyMakesh MäKzNo ratings yet
- Low Cost Construction TechnologiesDocument4 pagesLow Cost Construction TechnologiesSunil BeheraNo ratings yet
- Buildings of The FutureDocument10 pagesBuildings of The FutureSanjeet ChoudharyNo ratings yet
- Solar FeasibilityDocument5 pagesSolar FeasibilityMichael Vincent P.No ratings yet
- Solar Powered Water Pumping SystemsDocument6 pagesSolar Powered Water Pumping SystemsSheena Ann StonehillNo ratings yet
- Solar Powered Water Pumping Systems: January 2005Document6 pagesSolar Powered Water Pumping Systems: January 2005Shabin MuhammedNo ratings yet
- Solar Farm: Leader: Dela Rosa, Jomari P. Members: Encarnacion, Jude RDocument14 pagesSolar Farm: Leader: Dela Rosa, Jomari P. Members: Encarnacion, Jude RBarangay Talisay100% (2)
- ES AssignmentDocument28 pagesES AssignmentKiran ShawNo ratings yet
- Project ChandruDocument33 pagesProject ChandruBhavaniNo ratings yet
- International Journal of Structural Engineering and AnalysisDocument2 pagesInternational Journal of Structural Engineering and Analysisindian royalNo ratings yet
- Effect of Rooftop Mounted TelecommunicatDocument6 pagesEffect of Rooftop Mounted Telecommunicatindian royalNo ratings yet
- CE 751 Urban Transportation System PlanningDocument1 pageCE 751 Urban Transportation System Planningindian royalNo ratings yet
- IGBC Green Homes Rating System Ver 3.0Document179 pagesIGBC Green Homes Rating System Ver 3.0indian royalNo ratings yet
- PDF Usefull Info 0100000000000000000000000000000Document2 pagesPDF Usefull Info 0100000000000000000000000000000indian royalNo ratings yet
- Green Building Rating System in India An PDFDocument8 pagesGreen Building Rating System in India An PDFindian royal100% (1)
- Energy Saving in Building by Using Energ PDFDocument18 pagesEnergy Saving in Building by Using Energ PDFindian royalNo ratings yet
- M.E.TransDocument28 pagesM.E.Transindian royalNo ratings yet
- Ce391H & Crp384: Urban Transportation Planning: Fall 2018 (#15625 & #01324)Document4 pagesCe391H & Crp384: Urban Transportation Planning: Fall 2018 (#15625 & #01324)indian royalNo ratings yet
- Curriculum and Syllabi: National Institute of TechnologyDocument30 pagesCurriculum and Syllabi: National Institute of Technologyindian royalNo ratings yet
- Gujarat Technological University: Civil Engineering Urban SUBJECT CODE: 2160608 B.E. 6 SemesterDocument3 pagesGujarat Technological University: Civil Engineering Urban SUBJECT CODE: 2160608 B.E. 6 Semesterindian royalNo ratings yet
- Ce391H & Crp384: Urban Transportation Planning: Fall 2018 (#15625 & #01324)Document4 pagesCe391H & Crp384: Urban Transportation Planning: Fall 2018 (#15625 & #01324)indian royalNo ratings yet
- Gujarat Technological University Civil (Transportation Engineering)Document2 pagesGujarat Technological University Civil (Transportation Engineering)indian royalNo ratings yet
- Chapter 12Document140 pagesChapter 12indian royalNo ratings yet
- 10 Prestressing PDFDocument11 pages10 Prestressing PDFindian royalNo ratings yet
- Reaction Kinetics, Thermodynamics & Equilibrium PDFDocument2 pagesReaction Kinetics, Thermodynamics & Equilibrium PDFZeeshan RockxNo ratings yet
- CHP 2Document28 pagesCHP 2maryambashir4306No ratings yet
- APT Axpert VM III 3.2 5.2KW Manual 20180122Document45 pagesAPT Axpert VM III 3.2 5.2KW Manual 20180122TariqMaqsood50% (2)
- Byron P. AndersonDocument2 pagesByron P. AndersonYaaroNo ratings yet
- PM Surya Ghar Muft Bijli YojanaDocument5 pagesPM Surya Ghar Muft Bijli Yojanaminhaj.xploreNo ratings yet
- 02 Solar CollectorsDocument3 pages02 Solar CollectorsSanthosh LingappaNo ratings yet
- Sa15b63 EpacDocument1 pageSa15b63 EpacBINOY DASNo ratings yet
- LNG Journal Nov-Dec21Document44 pagesLNG Journal Nov-Dec21Karima BelbraikNo ratings yet
- System Sizing Estimator - Estimate Your Solar Power RequirementsDocument3 pagesSystem Sizing Estimator - Estimate Your Solar Power RequirementsJeannette CraigNo ratings yet
- Infl Uences On Climate: Building To The Performance ExpectationsDocument24 pagesInfl Uences On Climate: Building To The Performance ExpectationsCaleb Correa GarciaNo ratings yet
- Role and Application of Single Phase Multilevel Inverter in Grid Connected Photovoltaic SystemsDocument30 pagesRole and Application of Single Phase Multilevel Inverter in Grid Connected Photovoltaic SystemsRishi TripathiNo ratings yet
- Em 1questions BankDocument2 pagesEm 1questions BankRushikesh PandyaNo ratings yet
- Vertiv Megavert BR en CNDocument34 pagesVertiv Megavert BR en CNHoang TruongNo ratings yet
- Furnace Design and Operation: Presented by Prof. Barrie JenkinsDocument22 pagesFurnace Design and Operation: Presented by Prof. Barrie JenkinskINGNo ratings yet
- Data Sheet - c1250 n6c (Cummins 4)Document4 pagesData Sheet - c1250 n6c (Cummins 4)mackyyoNo ratings yet
- ACS800, Liquid-Cooled 0.6 To 6 MW: ABB Low Voltage Wind Turbine ConvertersDocument4 pagesACS800, Liquid-Cooled 0.6 To 6 MW: ABB Low Voltage Wind Turbine ConvertersMadson FernandesNo ratings yet
- Unit 3 Power Plant EngineeringDocument49 pagesUnit 3 Power Plant EngineeringNaren NathanNo ratings yet
- Lecture 03 (2 Weeks) Three-Phase CircuitsDocument33 pagesLecture 03 (2 Weeks) Three-Phase Circuitsmarawan ahmedNo ratings yet
- Summit Power Recruitment Test 27-05-2015 Question by Rony ParvejDocument3 pagesSummit Power Recruitment Test 27-05-2015 Question by Rony ParvejAbu Shahadat Muhammad NayemNo ratings yet
- Growatt 1000-3000-S User ManualDocument29 pagesGrowatt 1000-3000-S User Manualronaldmarcelle100% (1)
- Testing and Certification ServicesDocument12 pagesTesting and Certification ServicesBash MatNo ratings yet
- Relay Output Module SM 322 DO 8 X Rel. AC 230 V/5 A (6ES7322-1HF10-0AA0)Document6 pagesRelay Output Module SM 322 DO 8 X Rel. AC 230 V/5 A (6ES7322-1HF10-0AA0)Fabio CavalheiroNo ratings yet
- Technical Specification For 150 KV Circuit BreakerDocument9 pagesTechnical Specification For 150 KV Circuit BreakerAde DwinantoNo ratings yet
- Solar Inverter Duty TRF Sep 2021 PV Clause With CirDocument10 pagesSolar Inverter Duty TRF Sep 2021 PV Clause With CirM Rama KrishnaNo ratings yet
- Electrical Bushing - Open ElectricalDocument3 pagesElectrical Bushing - Open ElectricalHerman DamanikNo ratings yet
- IEEE Grounding TransformersDocument45 pagesIEEE Grounding TransformersDBachai84No ratings yet

















