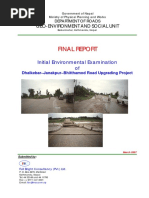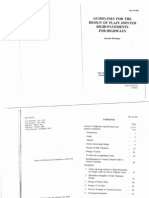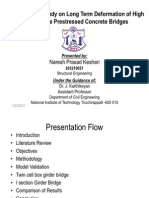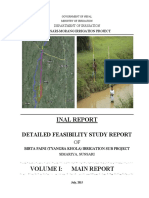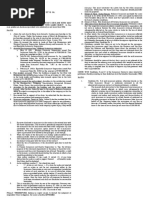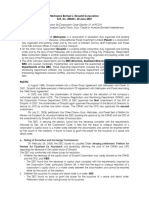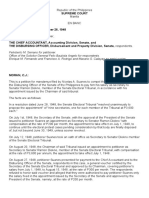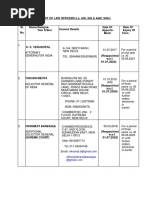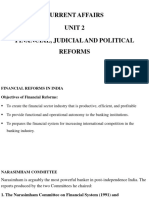Nepal National Building Code: Requirements For State-Of-The Art Design An Introduction
Nepal National Building Code: Requirements For State-Of-The Art Design An Introduction
Uploaded by
rajjaCopyright:
Available Formats
Nepal National Building Code: Requirements For State-Of-The Art Design An Introduction
Nepal National Building Code: Requirements For State-Of-The Art Design An Introduction
Uploaded by
rajjaOriginal Title
Copyright
Available Formats
Share this document
Did you find this document useful?
Is this content inappropriate?
Copyright:
Available Formats
Nepal National Building Code: Requirements For State-Of-The Art Design An Introduction
Nepal National Building Code: Requirements For State-Of-The Art Design An Introduction
Uploaded by
rajjaCopyright:
Available Formats
NEPAL NATIONAL BUILDING CODE
NBC 000 : 1994
REQUIREMENTS FOR STATE-OF-THE ART DESIGN
AN INTRODUCTION
His Majesty's Government of Nepal
Ministry of Physical Planning and Works
Department of Urban Development and Building Construction
Babar Mahal, Kathmandu, NEPAL
2060
NBC000V0.RV1 5 April 1994
NEPAL NATIONAL BUILDING CODE
NBC 000 : 1994
This publication represents a standard of good practice and therefore
takes the form of recommendations. Compliance with it does not confer
immunity from relevant legal requirements, including bylaws
>L % sf] ;/sf/ -dlGqkl/ifb\_ sf] ldlt @)^).$.!@ sf] lg0f{ofg';f/ :jLs[t
His Majesty's Government of Nepal
Ministry of Physical Planning and Works
Department of Urban Development and Building Construction
Babar Mahal, Kathmandu, NEPAL
2060
NBC000V0.RV1 5 April 1994
i
Preface
This Nepal National Building Code was prepared during 1993 as part of a bigger project to mitigate the
effect of earthquakes on the building of Nepal.
In 1988 the Ministry of Housing and Physical Planning (MHPP), conscious of the growing needs of
Nepal's urban and shelter sectors, requested technical assistance from the United Nations Development
Programme and their executing agency, United Nations Centre for Human Settlements (UNCHS).
A programme of Policy and Technical Support was set up within the Ministry (UNDP Project
NEP/88/054) and a number of activities have been undertaken within this framework.
The 1988 earthquake in Nepal, and the resulting deaths and damage to both housing and schools, again
drew attention to the need for changes and improvement in current building construction and design
methods.
Until now, Nepal has not had any regulations or documents of its own setting out either requirements or
good practice for achieving satisfactory strength in buildings.
In late 1991 the MHPP and UNCHS requested proposals for the development of such regulations and
documents from international organisations in response to terms of reference prepared by a panel of
experts.
This document has been prepared by the subcontractor's team working within the Department of
Building, the team including members of the Department and the MHPP. As part of the proposed
management and implementation strategy, it has been prepared so as to conform with the general
presentation requirements of the Nepal Bureau of Standards and Metrology.
The subproject has been undertaken under the aegis of an Advisory Panel to the MHPP.
The Advisory Panel consisted of :
Mr. UB Malla, Joint Secretary, MHPP Chairman
Director General, Department of Building
(Mr. LR Upadhyay) Member
Mr. AR Pant, Under Secretary, MHPP Member
Director General, Department of Mines & Geology
(Mr. PL Shrestha) Member
Director General, Nepal Bureau of Standards & Metrology
(Mr. PB Manandhar) Member
Dean, Institute of Engineering, Tribhuvan University
(Dr. SB Mathe) Member
Project Chief, Earthquake Areas Rehabilitation &
Reconstruction Project Member
President, Nepal Engineers Association Member
Law Officer, MHPP (Mr. RB Dange) Member
Representative, Society of Consulting Architectural &
Engineering Firms (SCAEF) Member
NBC000V0.RV1 10 May 1994
ii
Representative, Society of Nepalese Architects (SONA) Member
Deputy Director General, Department of Building,
(Mr. JP Pradhan) Member-Secretary
The Subcontractor was BECA WORLEY INTERNATIONAL CONSULTANTS LTD. of New
Zealand in conjunction with sub-consultants who included :
Golder Associates Ltd., Canada
SILT Consultants P. Ltd., Nepal
TAEC Consult (P.) Ltd., Nepal
Urban Regional Research, USA
A number of individual subconsultants and HMGN counterparts also provided input to the draft
Standards and other documents making up this Code. A particularly important contribution was made
by Dr.AS Arya, Professor Emeritus, University of Roorkee, India.
Revisions and Updated to this code came from:
Mr. Purna P.Kadariya, DG, DUDBC
Mr. Kishore Thapa, DDG, DUDBC
Mr. Mani Ratna Tuladhar, Sr. Div. Engineer, DUDBC
Mr. Jyoti Prasad Pradhan, Ex. DG, DOB
Mr. Bhubaneswor Lal Shrestha, Ex. DDG, DOB
Mr. Uttam Shrestha, Architect, Architects' Module Pvt.Ltd.
Mr. Manohar Lal Rajbhandhari, Sr. Structural Engineer, MR Associates
Mr. Amrit Man Tuladhar, Civil Engineer, DUDBC
NBC000V0.RV1 10 May 1994
iii
TABLE OF CONTENTS
Preface ..........................................................................................................................................i
0. Foreword....................................................................................................................... iv
1 Scope...............................................................................................................................1
1.1 General...........................................................................................................................1
1.1.1 International State-of-the-Art (Part I) ............................................................................ 1
1.1.2 Professionally Engineered Structures (part II) ............................................................... 2
1.1.3 Mandatory Rules-of-Thumb (Part III) ........................................................................... 2
1.1.4 Guidelines for Remote Rural Buildings (Part IV) .......................................................... 2
HOW TO USE THIS NATIONAL BUILDING CODE .................................................................4
PART 1 REQUIREMENTS FOR STATE-OF-THE-ART DESIGN.....................................6
1.1 Introduction...................................................................................................................6
1.2 Seismic Design ...............................................................................................................6
1.3 Other Loads ...................................................................................................................7
1.4 Materials ........................................................................................................................7
1.4.1 Reinforced Concrete................................................................................................................. 7
1.4.2 Steel ............................................................................................................................................ 8
1.4.3 Masonry..................................................................................................................................... 8
PART II PROFESSIONALLY ENGINEERED STRUCTURES ............................................9
II.1 Introduction..................................................................................................................9
PART III MANDATORY RULES OF THUMB.......................................................................10
III-1 RC Building with Masonry Infills .............................................................................10
III-2 RC Building without Masonry Infills........................................................................10
III-3 Laod -Bearing Masonry .............................................................................................10
PART IV GUIDELINES..............................................................................................................10
IV-1 Rural Buildings : Low Strength Masonry ................................................................10
IV-2 Rural Buildings : Earthen Buildings.........................................................................10
NBC000V0.RV1 10 May 1994
iv
0. Foreword
This National Building Code is the first such document prepared in Nepal and it is intended that
its implementation be enforced through the Parliamentary Bill Act and concerned, local
authority by-laws.
Most countries which have successfully implemented building controls have only achieved it
over a very long period which is normally measured in decades.
The technical documents making up building regulations are normally the subject of a continual
process of revision, correction and expansion as per requirements.
There is a strong movement towards uniform standards and many countries have adopted those
of the International Standards Organisation in some areas. Where it has been considered
appropriate, the adoption of certain Indian Standards, with or without some modification has
been made in this document.
The degree to which national building codes and standards are enforced by law varies from
country to country. In some countries, the national building code is taken by the law courts as a
measure of good practice. India is one of the countries adopting such a system.
This first Nepal National Building Code has been produced by a team of Nepalese and
international consulting engineers and architects and is based on the given term of reference.
It deals primarily with matters relating to the strength of buildings. However there are some
chapters on site considerations and safety during construction and fire hazards.
Each section of this Code has been drawn up as a draft Standard for possible adoption by the
Nepal Bureau of Standards and Metrology. It has been proposed that the future revision and re-
issue of these sections be undertaken by the specialist committees brought together on a regular
basis by the Bureau. This system which has been adopted in Nepal for a number of years,
ensures that all special, general and public interest groups can give their full input to this
important regulatory process.
As of recent years, most of the uncontrolled building processes are rapidly producing structures
of unacceptable standard and prone to the risk of damage and collapse under earthquake. The
designs and personnel involved in the construction industry, industry, therefore, should adopt
this code sincerely so as to achieve a meaningful improvement in that standard of building
construction in Nepal.
NBC000V0.RV1 10 May 1994
1
1 Scope
1.1 General
This National Building Code provides both regulations and guidelines for the
construction of buildings in all areas of Nepal.
This first version deals primarily with matters of strength. It is intended that, in time,
revised versions of the National Building Code will be developed that will also
address the wider issues of planning, plumbing, electrical wiring, etc. In the
meantime, the designer should observe such by-laws covering these matters as have
already been put in place by local authorities. Furthermore, designers should use
their professional judgement in recommending to their clients the adoption of
appropriate design standards used in similar countries to Nepal when there is yet no
Nepalese Standard for these disciplines.
The lack of an appropriate Nepal Standard should not be an excuse for poor design.
The four different levels of sophistication of design and construction that are being
addressed in this National Building Code are :
• International state-of-art
• Professionally engineered structures
• Buildings of restricted size designed to simple rules-of-thumb
• Remote rural buildings where control is impractical.
The first part of the Code describes how a potential designer should determine
which of the above levels should apply to the structure under consideration.
As the component Standards making up this Code may be revised from time to time
and the revisions adopted as part of the Code, the designer should check that the
latest version of the Code is being used.
Each of the four levels are introduced below.
1.1.1 International State-of-the-Art (Part I)
Because the major thrust of the Code is aimed at the typical and most
common buildings currently being erected in Nepal, it deliberately does
not suggest as being practical for everyday consideration the
sophisticated design philosophies and analytical techniques that are
appearing in the codes of more wealthy countries.
However, it is important that both Nepalese engineers and international
consultants who can produce such designs in a routine fashion and can
ensure that their designs can be built to the corresponding standards
should not be prevented from doing so. Moreover, these structures
should be seen to be meeting the Nepalese requirements with respect to
minimum design loads and
NBC105V2.RV5 10 May 1994
2
configuration. There is then no reason for any designer to ignore the
Nepal regulations in their entirety.
This part therefore describes some of the philosophy behind the
selection of loads (in particular, the earthquake ones) and therefore
allows the sophisticated designer and/or international designer to build
up a design philosophy consistent with, and encompassing, the basic
requirements. The onus shall be on the designer to prove to the permit-
issuing authority that the Nepal Code requirements have been met
and/or exceeded.
It is important to note that the Nepal National Building Code's
requirements for seismic resistant are, in many cases, more onerous than
those commonly practiced in other countries of the region.
1.1.2 Professionally Engineered Structures (part II)
This contains the standard code requirements that all professionally
qualified engineers will recognize and must meet as a minimum when
designing structures in Nepal. It covers all usual structures such as
hospitals, meeting halls, factories, warehouses, multi-story buildings and
residential buildings.
Materials, analysis and design, construction safety and site
considerations are all covered.
1.1.3 Mandatory Rules-of-Thumb (Part III)
This part recognises that it is not practical in Nepal at present to insist
that all small buildings be designed for strength by a professional
adviser. Therefore, for classes of buildings not exceeding certain simple
criteria as to height, number of stories and floor area, mandatory rules-
of-thumb are provided. The explanatory documents are such that an
experienced overseer will be able to understand them and present
sufficient details at the time of permit application to prove to a skilled
appraiser at the Local Authority that the requirements have been met.
The requirements are in terms of limits on spans and heights, minimum
reinforcing and member sizes, positioning of earthquake-resisting
elements and other such rules.
1.1.4 Guidelines for Remote Rural Buildings (Part IV)
These guidelines address about a dozen typical building styles that have
been condensed from an inventory of approximately fifty-five surveyed
intensively during 1993. In the form of diagrams and descriptions aimed
at the technical advisers to owner/builders in villages, these guidelines
emphasized those changes that should be made to current practices to
improve the seismic resistance of these building which are not subject to
modern quantitative analysis and rational design consideration. These
structures are normally of
NBC105V2.RV5 10 May 1994
You might also like
- Motivare TateDocument86 pagesMotivare TateRobert LeonNo ratings yet
- Unpriced Bill of QuantityDocument3 pagesUnpriced Bill of Quantityoseni momoduNo ratings yet
- Basic Wind Speed Map Under High Emission Extreme Scenario and Probable Structural Loading PDFDocument128 pagesBasic Wind Speed Map Under High Emission Extreme Scenario and Probable Structural Loading PDFdxzaber100% (1)
- Pulchowk Campus Department of Civil EngineeringDocument19 pagesPulchowk Campus Department of Civil Engineeringrabeen tajNo ratings yet
- Investigation of The Geotechnical Properties of LateriticDocument87 pagesInvestigation of The Geotechnical Properties of LateriticaruamanatariaNo ratings yet
- Ministry of Physical Infrastructure DevelopmentDocument25 pagesMinistry of Physical Infrastructure DevelopmentrahulNo ratings yet
- Isolated Footing Design As Per Is 456 2000Document5 pagesIsolated Footing Design As Per Is 456 2000Thamizharasu ThavasimaniNo ratings yet
- Example: Gravity Retaining Wall: 1.8 M Surcharge, Q 20 KpaDocument5 pagesExample: Gravity Retaining Wall: 1.8 M Surcharge, Q 20 KpaMadhu KumarNo ratings yet
- Detailed Estimate of A G-3 Building in Excel - Part 11 - Headroom & Lift Slab PDFDocument1 pageDetailed Estimate of A G-3 Building in Excel - Part 11 - Headroom & Lift Slab PDFmintu PatelNo ratings yet
- Specification Bank BuildingDocument241 pagesSpecification Bank BuildingVishnu Vardan100% (2)
- SSRDocument38 pagesSSRsudarsancivilNo ratings yet
- DBM For Hydropower ProjectDocument7 pagesDBM For Hydropower ProjectPrayas SubediNo ratings yet
- Viko Genel Katalog EN PDFDocument222 pagesViko Genel Katalog EN PDFRia Angelina Situmorang100% (1)
- IEE Dhalkebar Janakpur BhittamodDocument76 pagesIEE Dhalkebar Janakpur BhittamodD hanNo ratings yet
- Duct Drain Section RCC DesignDocument1 pageDuct Drain Section RCC Designhammad jagirdarNo ratings yet
- Sheet Pile Design Report: This Analysis Is Carried Out With Help of The Software Named Staad Pro V8iDocument9 pagesSheet Pile Design Report: This Analysis Is Carried Out With Help of The Software Named Staad Pro V8iA.K.M Shafiq MondolNo ratings yet
- Individual Research ProjectDocument77 pagesIndividual Research Projectakila perera100% (2)
- Irc 58 2002Document40 pagesIrc 58 2002Hari Prasad Paruchuri100% (1)
- Design of RCC Building As Per Indian Standard by ETABSDocument49 pagesDesign of RCC Building As Per Indian Standard by ETABSManan ShahNo ratings yet
- Development of Adequate Road Connectivity To New Mangalore Port - Contract Package KRDocument3 pagesDevelopment of Adequate Road Connectivity To New Mangalore Port - Contract Package KRkrvprasadNo ratings yet
- BOQ - Shop House - Rev ADocument19 pagesBOQ - Shop House - Rev ASothea BornNo ratings yet
- ENGGBOQEstimation ReportDocument266 pagesENGGBOQEstimation ReportUTTAL RAYNo ratings yet
- VivaDocument76 pagesVivaRam NepaliNo ratings yet
- Bisho Enginnering Design Doc FinalDocument68 pagesBisho Enginnering Design Doc FinalAbiued EjigueNo ratings yet
- TownhallDocument19 pagesTownhallSantosh BasnetNo ratings yet
- Short Piles 2Document94 pagesShort Piles 2vivek_gesNo ratings yet
- Version 3 Dog Legged Stair ES en 1992-1-1 2015Document35 pagesVersion 3 Dog Legged Stair ES en 1992-1-1 2015ephremNo ratings yet
- Long Wall Method of EstimateDocument13 pagesLong Wall Method of Estimateankursonicivil100% (2)
- Tyangra Khola Sunsari-ReportDocument22 pagesTyangra Khola Sunsari-Reportshree prasad sahNo ratings yet
- Creep LengthDocument2 pagesCreep Lengthkaustavmukherjee1978No ratings yet
- Design and EstimateDocument12 pagesDesign and EstimateNishimonKonwarNo ratings yet
- Table 1.16.. Permissible Stress in Concrete (IS: 456-2000) ADocument4 pagesTable 1.16.. Permissible Stress in Concrete (IS: 456-2000) Asree ganesh constructionsNo ratings yet
- Design of Shallow FoundationsDocument28 pagesDesign of Shallow FoundationsdantezNo ratings yet
- Chapter 3 PDFDocument25 pagesChapter 3 PDFGabriel LimNo ratings yet
- Design Project AuditoriumDocument66 pagesDesign Project AuditoriumganapathyNo ratings yet
- VTU Exam Question Paper With Solution of 15CV82 Design of Prestressed Concrete Structural Elements July-2021-Sreelakshmi GopalakrishnanDocument26 pagesVTU Exam Question Paper With Solution of 15CV82 Design of Prestressed Concrete Structural Elements July-2021-Sreelakshmi GopalakrishnanSuryakant MangajNo ratings yet
- Intake BoQDocument5 pagesIntake BoQARSENo ratings yet
- Internal Floor FinishesDocument3 pagesInternal Floor FinishesWin Hern100% (1)
- Design of Gravel TrapDocument2 pagesDesign of Gravel TrapIndra Raj Tamang100% (1)
- Silt Trap Calculation 101211Document4 pagesSilt Trap Calculation 101211TsukomaruNo ratings yet
- Example GRAVITY DAM STABILITY Analysis01Document3 pagesExample GRAVITY DAM STABILITY Analysis01itsmejavNo ratings yet
- Beam Design Using GearDocument3 pagesBeam Design Using GearMaria Rose Giltendez - BartianaNo ratings yet
- Bus Lane Pattern Live LoadingDocument19 pagesBus Lane Pattern Live Loadingamangirma100% (1)
- Hydraulics Unit-V (4th Sem)Document26 pagesHydraulics Unit-V (4th Sem)Anthropophobe NyctophileNo ratings yet
- 1 PT CBRDocument18 pages1 PT CBRmihiretu TeferaNo ratings yet
- Design of Steel Structures-DeepaDocument13 pagesDesign of Steel Structures-DeepaSai Albet BillaNo ratings yet
- BS-5950-90 Example 001Document7 pagesBS-5950-90 Example 001Maribel Isaura Cunurana YapuchuraNo ratings yet
- 2 Wind Loading To MS1553 - 231031 - 235149Document60 pages2 Wind Loading To MS1553 - 231031 - 235149Kak NinaNo ratings yet
- Final - Report - View TowerDocument41 pagesFinal - Report - View Towersuman subediNo ratings yet
- Sediment Basin DesignDocument65 pagesSediment Basin DesignAfendi AriffNo ratings yet
- Nepal NBC206: Architectural - DesignDocument22 pagesNepal NBC206: Architectural - DesignGajendra JoshiNo ratings yet
- BNBC Chapter 2 6Document67 pagesBNBC Chapter 2 6Faisal Ahmed100% (1)
- Internship Report On Study of Construction of AuditoriumDocument65 pagesInternship Report On Study of Construction of AuditoriumadityaNo ratings yet
- Silt Trap - 19.10.25Document14 pagesSilt Trap - 19.10.25azwanNo ratings yet
- Samudayik Bhawan-MASTER PLANDocument71 pagesSamudayik Bhawan-MASTER PLANAdhir SafiNo ratings yet
- Spring Intake-I: Quantity & Cost EstimateDocument2 pagesSpring Intake-I: Quantity & Cost EstimateBinod Raj Giri100% (2)
- Details of CC Pavement DesignDocument10 pagesDetails of CC Pavement DesignRajesh BabuNo ratings yet
- Nepal National Building Code: Requirements For State-Of-The Art Design An IntroductionDocument16 pagesNepal National Building Code: Requirements For State-Of-The Art Design An IntroductionBipin Deep DarlameeNo ratings yet
- Nepal National Building Code: Requirements For State-Of-The Art Design An IntroductionDocument16 pagesNepal National Building Code: Requirements For State-Of-The Art Design An IntroductionPrakriti PokhrelNo ratings yet
- Combined NBCDocument622 pagesCombined NBCDinesh GuptaNo ratings yet
- Nepal NBCDocument201 pagesNepal NBCAashutosh KarnaNo ratings yet
- Electric Welding Accessories-Specification (: Indian StandardDocument8 pagesElectric Welding Accessories-Specification (: Indian StandardrajjaNo ratings yet
- 0.32 The Need of Pedestrian Footbridge To Promote SustaDocument8 pages0.32 The Need of Pedestrian Footbridge To Promote SustarajjaNo ratings yet
- AE Calcs WebDocument18 pagesAE Calcs WebrajjaNo ratings yet
- 0.8 Pedestrians Perceptions For Utilization of PedestrianDocument5 pages0.8 Pedestrians Perceptions For Utilization of PedestrianrajjaNo ratings yet
- 0.33 Pedestrian - sUtilizationsofFootbridgeInKano-Nigeria470913-585801Document8 pages0.33 Pedestrian - sUtilizationsofFootbridgeInKano-Nigeria470913-585801rajjaNo ratings yet
- Indian Standard: Specification FOR Lime-Pozzolana Concrete Blocks For Paving (FirstDocument11 pagesIndian Standard: Specification FOR Lime-Pozzolana Concrete Blocks For Paving (FirstrajjaNo ratings yet
- Indian Standard: Specification FOR Prestressed Concrete Pipes (Including Fittings) (Document24 pagesIndian Standard: Specification FOR Prestressed Concrete Pipes (Including Fittings) (rajjaNo ratings yet
- Technical Information ASSET DOC LOC 2029725Document10 pagesTechnical Information ASSET DOC LOC 2029725rajjaNo ratings yet
- 0.35 A Comparative Study On Effectiveness of Underpass and Overpass AmongDocument17 pages0.35 A Comparative Study On Effectiveness of Underpass and Overpass AmongrajjaNo ratings yet
- SP20 Masonry Design and Construction 184Document164 pagesSP20 Masonry Design and Construction 184rajja100% (1)
- Correlates of Fatality Risk of Vulnerable Road Users in DelhiDocument8 pagesCorrelates of Fatality Risk of Vulnerable Road Users in DelhirajjaNo ratings yet
- 0.38 Study of User's Response On The Pedestrian Bridge in Pekanbaru City StudyDocument11 pages0.38 Study of User's Response On The Pedestrian Bridge in Pekanbaru City StudyrajjaNo ratings yet
- Motorization and Role of Mass Transit, Acharya and Morichi 2007Document11 pagesMotorization and Role of Mass Transit, Acharya and Morichi 2007rajjaNo ratings yet
- 0.36 Feasibility Study On Development of PedestrianDocument9 pages0.36 Feasibility Study On Development of PedestrianrajjaNo ratings yet
- Exploring Safety in Number Effect For Vulnerablr Road UsersDocument11 pagesExploring Safety in Number Effect For Vulnerablr Road UsersrajjaNo ratings yet
- Road Traffic Accident and Its Characteristics in Kathmandu ValleyDocument7 pagesRoad Traffic Accident and Its Characteristics in Kathmandu ValleyrajjaNo ratings yet
- How Do Vulnerable Road Users Look at Road Safety InternationalDocument9 pagesHow Do Vulnerable Road Users Look at Road Safety InternationalrajjaNo ratings yet
- Nearly Half of Those Dying On The World's Roads Are Vulnerable Road UsersDocument2 pagesNearly Half of Those Dying On The World's Roads Are Vulnerable Road UsersrajjaNo ratings yet
- Challenge To Cawthorn Candidacy Eligibility Jan 10 2022Document34 pagesChallenge To Cawthorn Candidacy Eligibility Jan 10 2022Daily KosNo ratings yet
- (17-004532 21) Certificate of Serving Clerk's Notice of ReassignmentDocument2 pages(17-004532 21) Certificate of Serving Clerk's Notice of Reassignmentlschneider68No ratings yet
- Natcher V CA Case DigestDocument2 pagesNatcher V CA Case DigestJovelan EscañoNo ratings yet
- 00-3795-0261-00 Hyd Power UnitDocument20 pages00-3795-0261-00 Hyd Power UnitozcanNo ratings yet
- Rules On Electronic Evidence A.M. No. 01-7-01-SCDocument6 pagesRules On Electronic Evidence A.M. No. 01-7-01-SCRiz Aleah Witherspoon MimbantasNo ratings yet
- Consumer CourtDocument20 pagesConsumer CourtSudhir kumar SinghNo ratings yet
- Crwp9689202303102023finalorder 500522Document4 pagesCrwp9689202303102023finalorder 500522gyanlaw.audioclass786No ratings yet
- Afro Asian Literature PDFDocument6 pagesAfro Asian Literature PDFJarah Clarish DelosoNo ratings yet
- case (3)Document19 pagescase (3)tkmehturkeyNo ratings yet
- New Life Enterprises and Julian Sy vs. CADocument2 pagesNew Life Enterprises and Julian Sy vs. CACloie Gervacio100% (1)
- Motorcycle Accident AttorneyDocument2 pagesMotorcycle Accident Attorneydillonnixon109No ratings yet
- PRLB Ojk 12 2024Document26 pagesPRLB Ojk 12 2024IcaruzNo ratings yet
- 004 - Metroplex Berhad v. Sinophil CorporationDocument2 pages004 - Metroplex Berhad v. Sinophil CorporationDanielle Nicole Valeros100% (1)
- Centro Escolar University School of Law and JurisprudenceDocument3 pagesCentro Escolar University School of Law and JurisprudenceGideon Tangan Ines Jr.No ratings yet
- CPC LLB NotesDocument1 pageCPC LLB Notesjagankilari100% (1)
- Payment Agreement: SampleDocument3 pagesPayment Agreement: SampleAmirul Amin IVNo ratings yet
- Suanes vs. Chief AccountantDocument7 pagesSuanes vs. Chief AccountantBabes Aubrey DelaCruz AquinoNo ratings yet
- Contact Details: Officeofvikramjitbanerjee @gmail.c OmDocument7 pagesContact Details: Officeofvikramjitbanerjee @gmail.c OmYash BhatnagarNo ratings yet
- Financial AccountingDocument4 pagesFinancial AccountingVitesh JaiswalNo ratings yet
- Corporate and Business Law (LW) (LSO) : Syllabus and Study GuideDocument17 pagesCorporate and Business Law (LW) (LSO) : Syllabus and Study Guidezulaa bNo ratings yet
- Statutory Instrument No 64 of 2012 - The Liquor Licensing (Permitted Hours) Regulations 2012Document2 pagesStatutory Instrument No 64 of 2012 - The Liquor Licensing (Permitted Hours) Regulations 2012PMRCZAMBIANo ratings yet
- Articles of Association: THE COMPANIES ACT, 2017 (XIX of 2017)Document3 pagesArticles of Association: THE COMPANIES ACT, 2017 (XIX of 2017)Zeeshan Haider RizviNo ratings yet
- Unit 2 Current Affairs - Financial, Judicial and Political ReformsDocument21 pagesUnit 2 Current Affairs - Financial, Judicial and Political Reformsca.himanshutyagiNo ratings yet
- HQ23NF331 EoiDocument5 pagesHQ23NF331 Eoir HariNo ratings yet
- Vol 5 No. 2 12Document7 pagesVol 5 No. 2 12kashir khanNo ratings yet
- Motor Acc CLM FormDocument3 pagesMotor Acc CLM FormSWISH IncNo ratings yet
- Indigo NOTESDocument2 pagesIndigo NOTESPratham PrajapatiNo ratings yet
- தமிழ்நாடு तमिलनाडु Tamil NaduDocument4 pagesதமிழ்நாடு तमिलनाडु Tamil Nadubowmi7281No ratings yet
- Statement of Purpose For Legal ResearcherDocument2 pagesStatement of Purpose For Legal ResearcherPranshu BansalNo ratings yet













